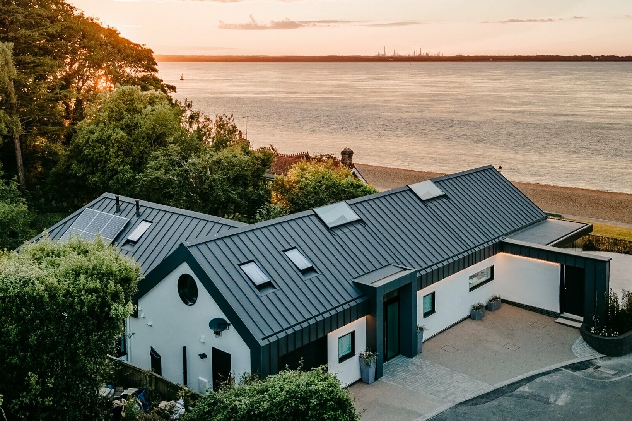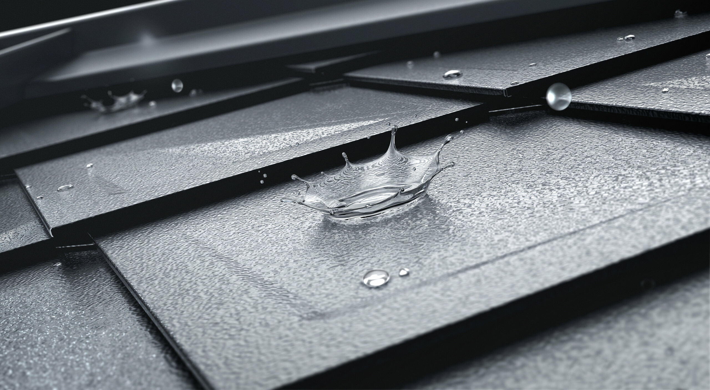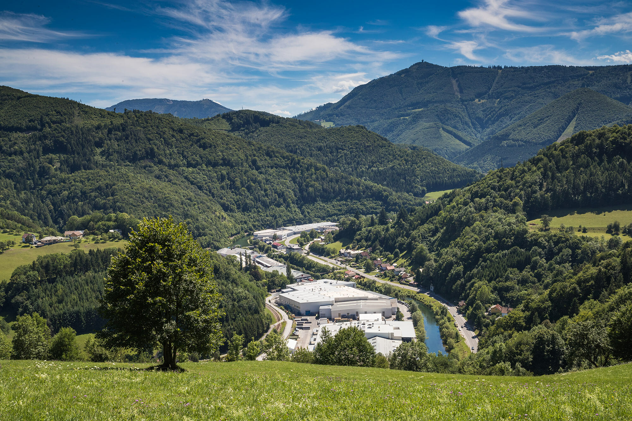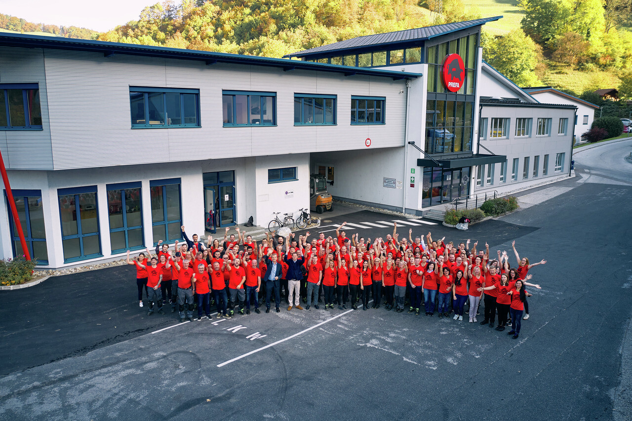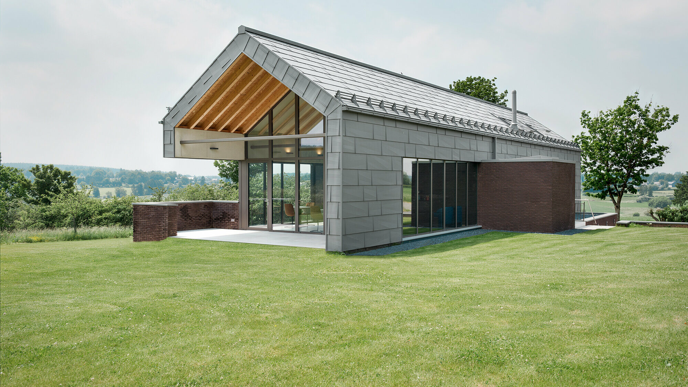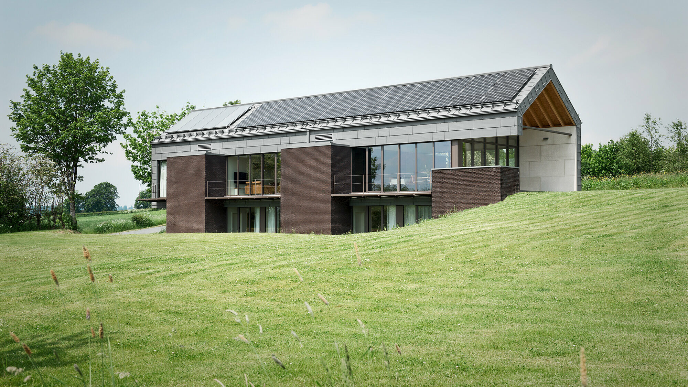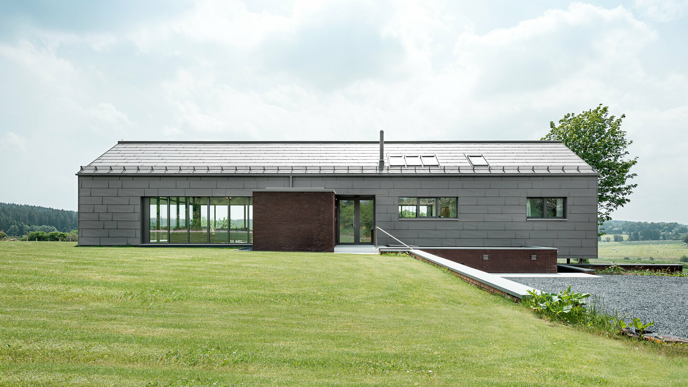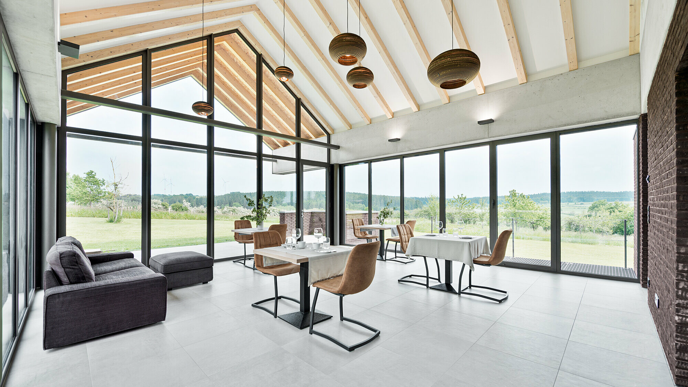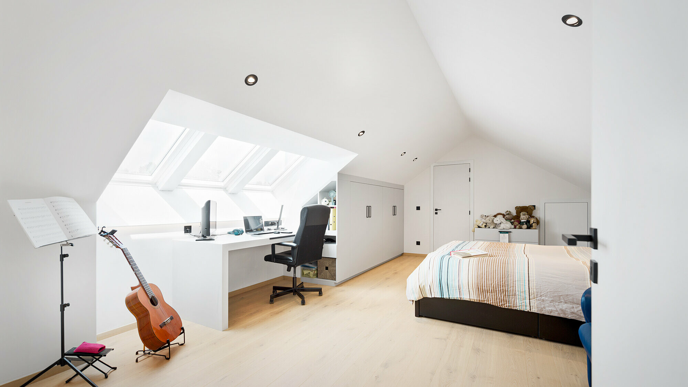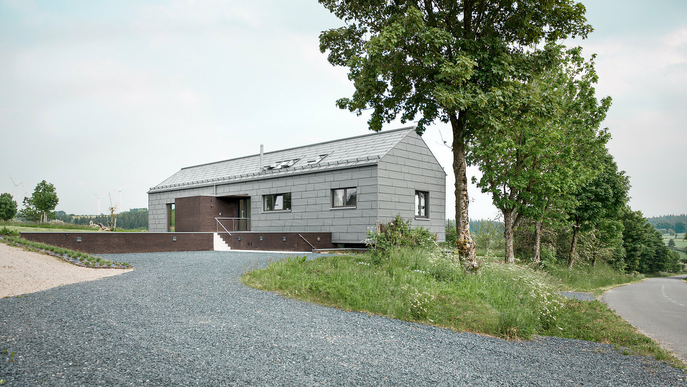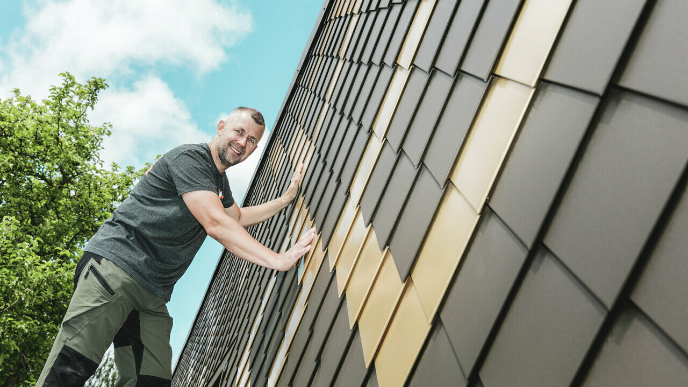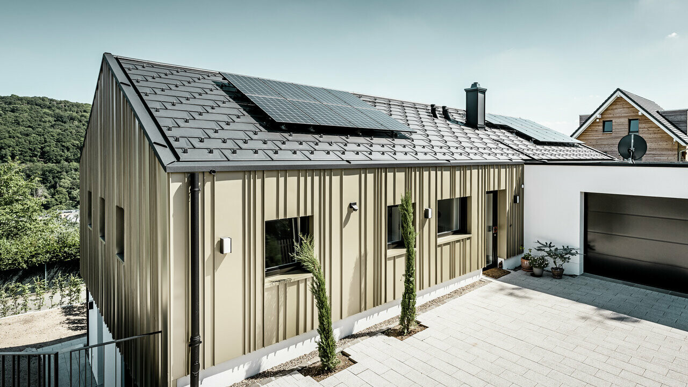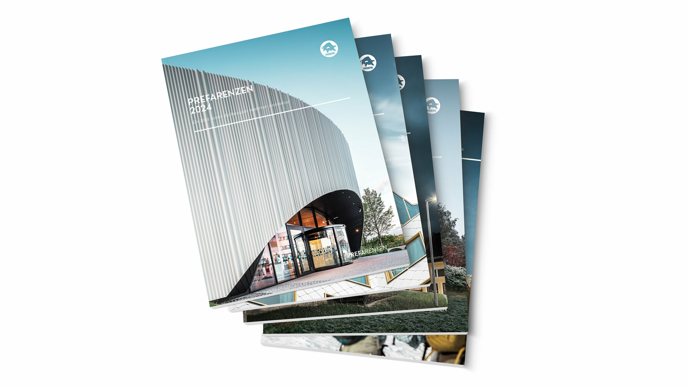Show me nature
“Holiday accommodations are not all alike!”, says Nathalie Bodarwé, co-founder of BODARWE Architektur, while enthusiastically pointing out the fine facets of the nature-oriented bed and breakfast that extend from the first sketch to the final touch. The material concept of the Belgian office was completed with earthy brick, a PREFA envelope with a grey wrinkle look and the natural surroundings which had a lasting effect on the building.
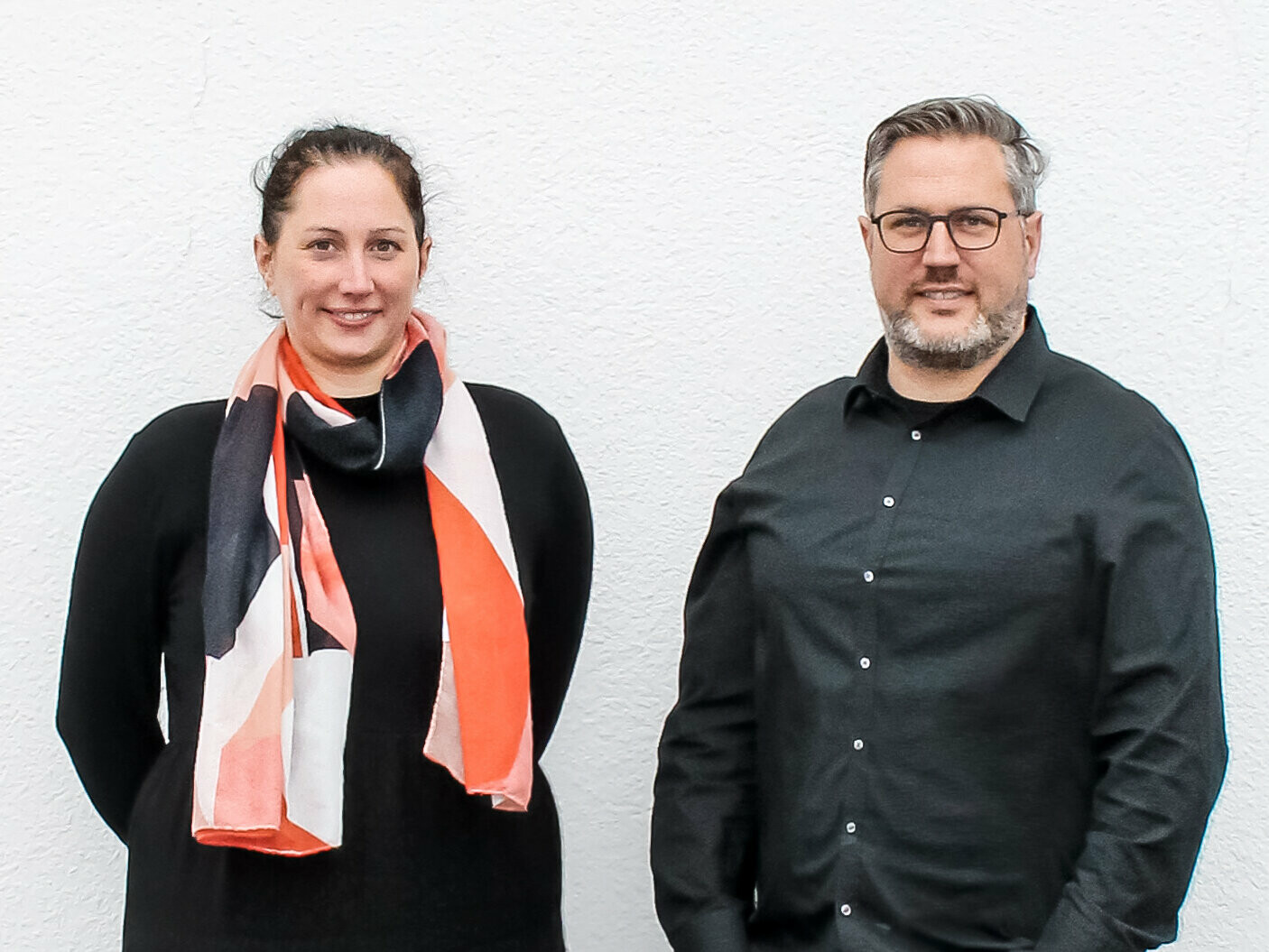
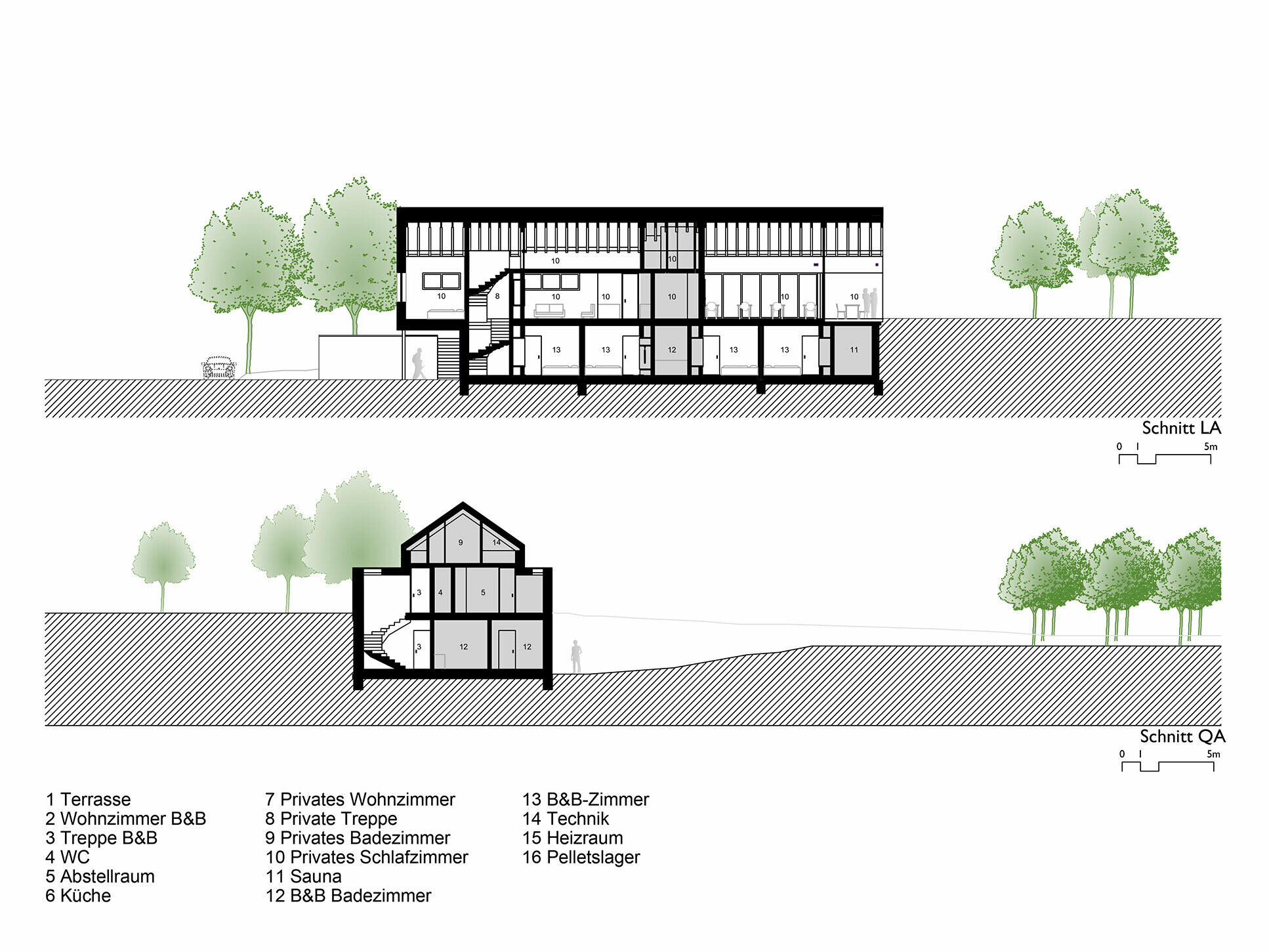
Like a compact, finely structured rock, the bed and breakfast Level600 blends into the hilly landscape in the Belgian village of Hünningen near Büllingen, less than a ten minute drive away from the German border. The young team headed by architects Nathalie and Marc Bodarwé has created a tailor-made building on this beautiful piece of land that their clients can use both for themselves and for others. The couple invites guests to explore the nature reserve High Fens between the Ardennes and Eifel highlands for themselves on hikes and other leisure activities on 600 metres above sea level, one of the highest elevations in the country.
Four comfortable rooms and a panorama lounge where the hosts serve surprising specialities with local ingredients make the little abode a place where you can unwind and decelerate. “It was important to our clients that the holiday accommodation naturally integrates itself into the landscape. It should not be too bulky, was literally supposed to grow into the place without disturbing it and should create a sense of privacy. We selected the building volume and material very carefully in this project and used modern technologies like photovoltaic and solar thermal systems that provide most of the energy,” explains architect Bodarwé.
The team responded to its clients’ ideas by building part of the lower storey into the terrain sloping south, thereby ideally concealing the volume by blending it into the slope. An unobtrusive design language was created which, considerably influenced by the PREFA roof and façade envelope, gives the elongated structure a calm and elegant touch, notes Bodarwé. With its grey gable end, the house exhibits a closed appearance on the street side towards the west. Facing the garden side to the south and east, it opens up generously with floor-to-ceiling windows in the private living areas, bedrooms and dining room. The panorama glazing offers guests a far-reaching view of the Warche valley and the owners’ fruit and herb garden, which provides some of the ingredients for the meals the couple prepares for them in their kitchen.
BODARWE Architektur knows how to create a contemporary, valuable material mix while staying true to its high demand for tactile quality without needlessly expanding the budgetary framework. As an alternative to the regional quarry stone, they used earth-coloured brick for selected sections which are partially visible inside and out and comprise more intimate areas such as the bathroom, staircase and kitchen in the interior. Before a load-bearing exposed concrete structure, they placed a rear-ventilated curtain façade consisting of PREFA FX.12 panels that continue in the roof, thereby generating the impression of a folding over the building structure. “We understand the intelligent folding and simple processing of the material as an allusion to the building concept, and we particularly like the play of light and shadow created by the striking panel design,” the architect tells us.
Nathalie Bodarwé often finds inspiration for her vocation when she is abroad. After completing her studies in architecture in Liège, the German-speaking Belgian first moved to Maastricht, then to Switzerland to study under Dietmar Eberle. With a master’s degree in Advanced Studies in Housing from the ETH Zurich, she returned to eastern Belgium, where she and Marc Bodarwé, her brother and co-founder of the office, dedicate themselves to their own projects in the region: from sophisticated private houses to conversions up to public projects. BODARWE Architektur has just moved into its new office space in Amel in the German-speaking Community of Belgium to work here with passion.
Bed & Breakfast - Details
Country: |
Belgium |
Object, location: |
holiday accommodation, Hünningen near Büllingen |
Category: |
new construction |
Architecture: |
BODARWE Architektur sprl |
Installer: |
KREINS Patrick PGMBH |
Material: |
|
Colour: |
P.10 light grey |
Further information:
Text & interview: Anneliese Heinisch
Portrait & plan: © BODARWE Architektur sprl
Photos: © JOST Jessica / BODARWE Architektur sprl
