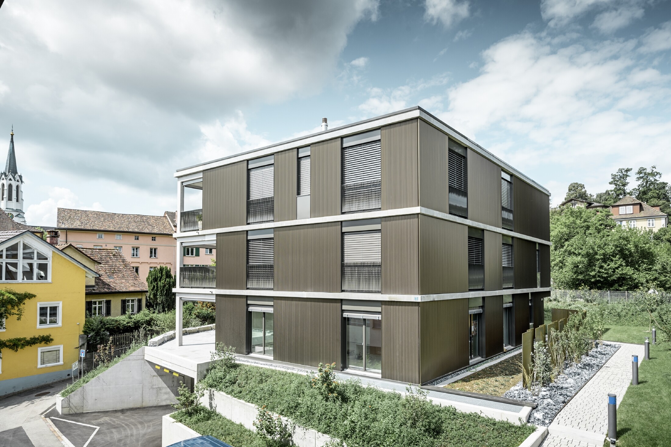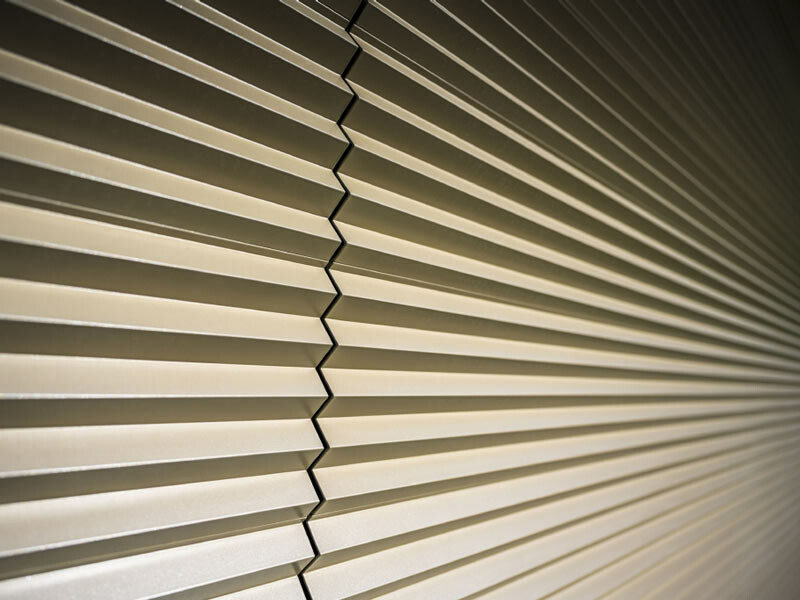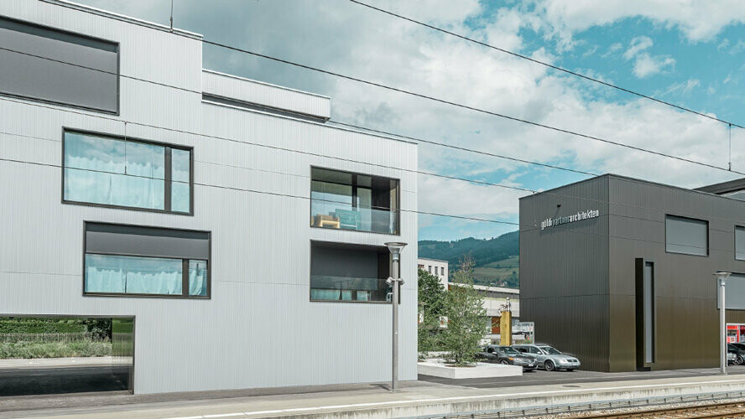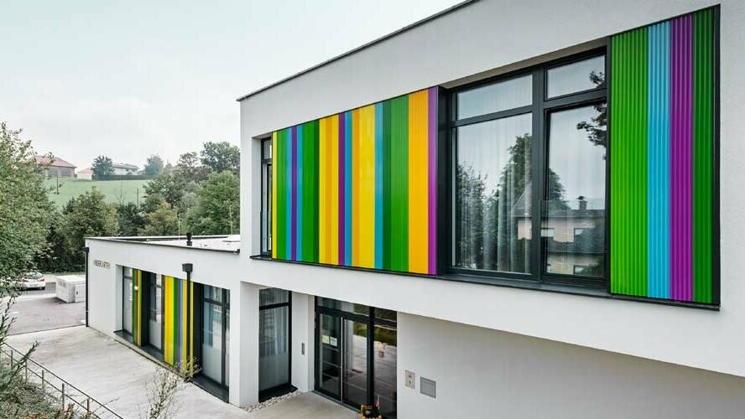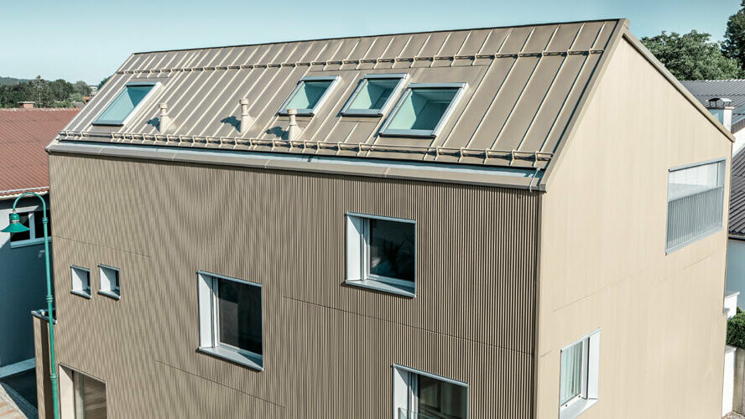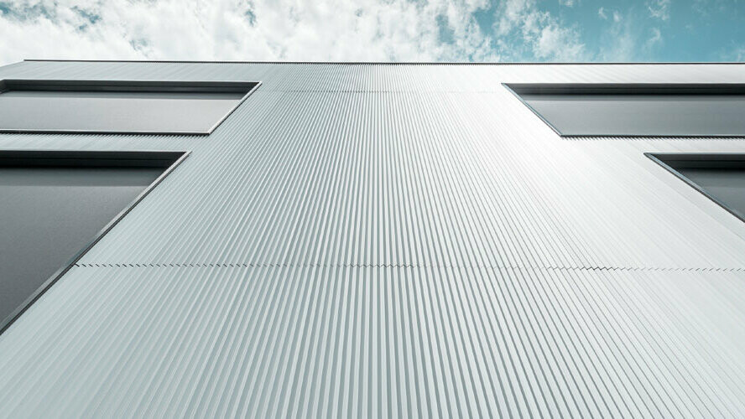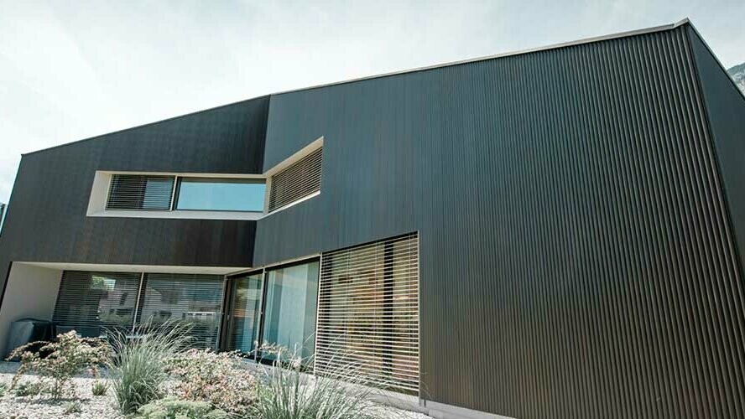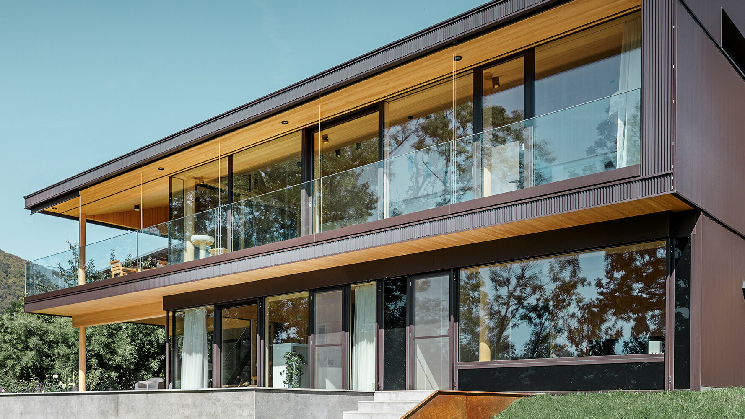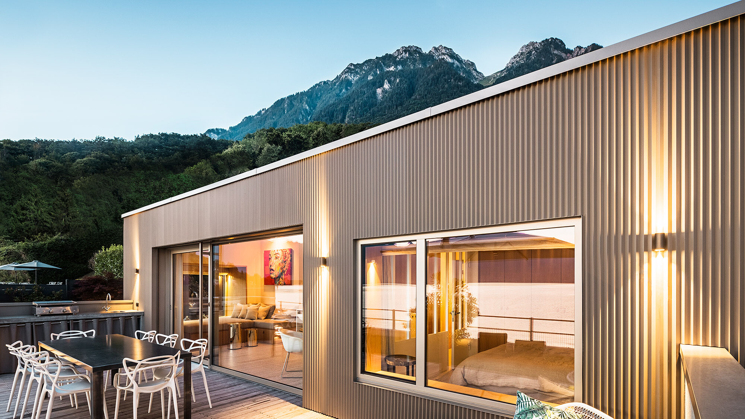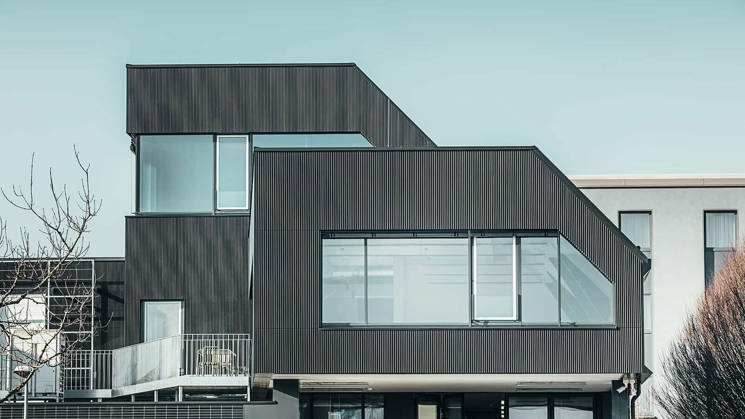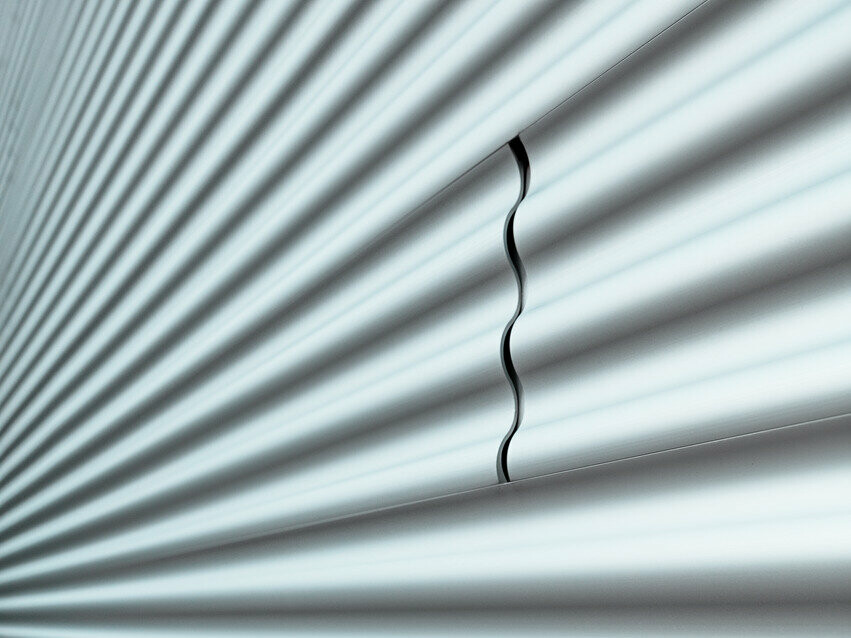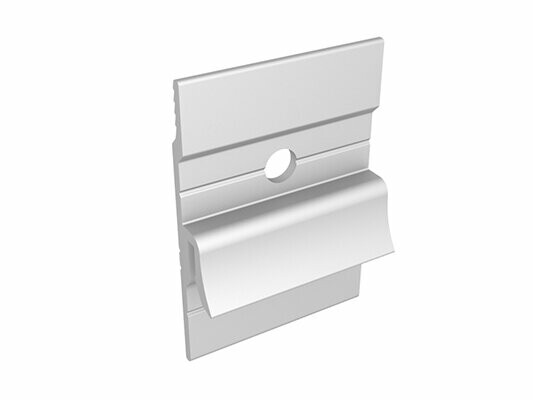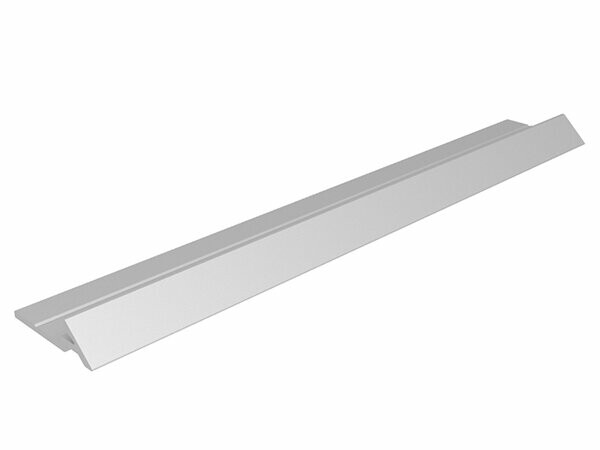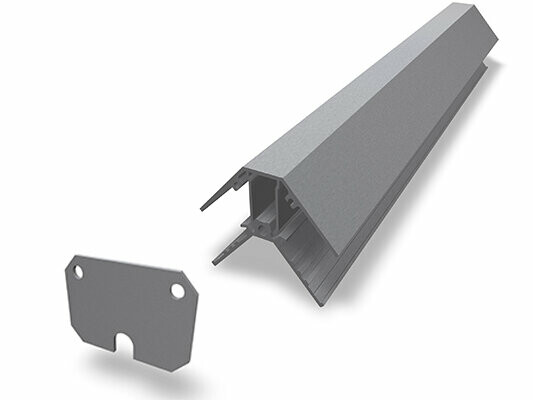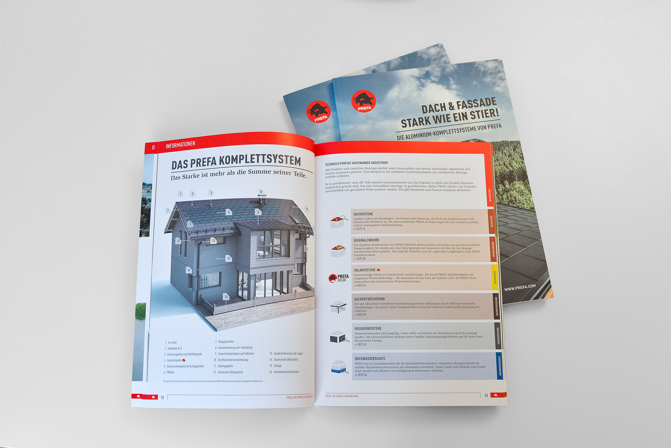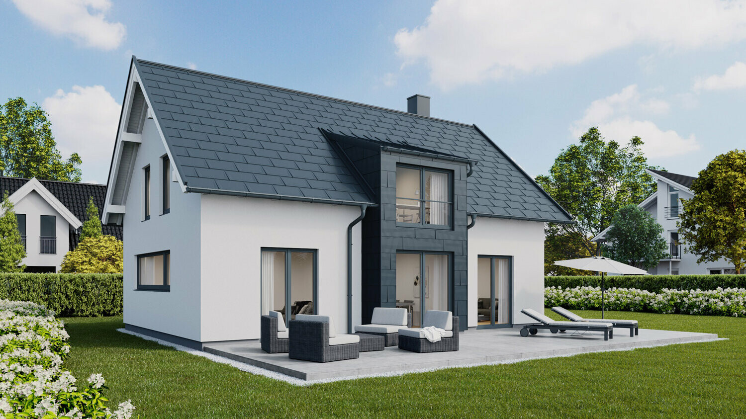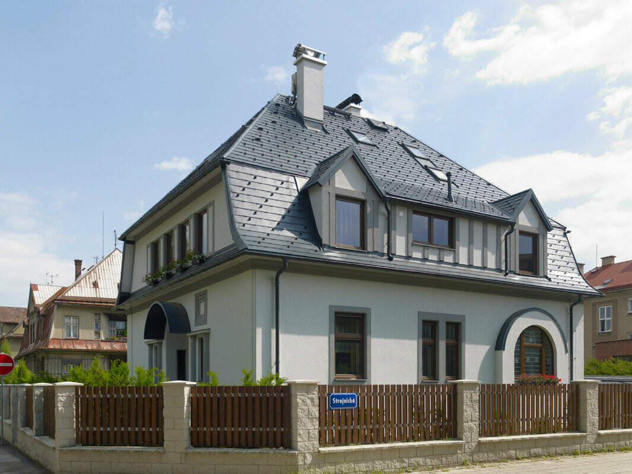Unique design, including on large areas
The serrations create a unique design with an interesting interplay of light and shadow. They are available powder-coated or in plain aluminium (anodizable material). Individually cut to length and available in a wide range of colours with a powder-coated finish — the design possibilities are endless.
Ideal for balcony cladding
With the stainless steel balcony rivet, PREFABOND as well as the serrated profile and the ripple profile are securely fastened to balcony and parapet cladding. In the system, the balcony rivet is tested for the increased requirements with regard to fall-through protection. This is proven by pendulum impact tests in accordance with the requirements of the ETB Directive (components that protect against falls) and EN 12600:2002-11 in cooperation with an external testing institute.
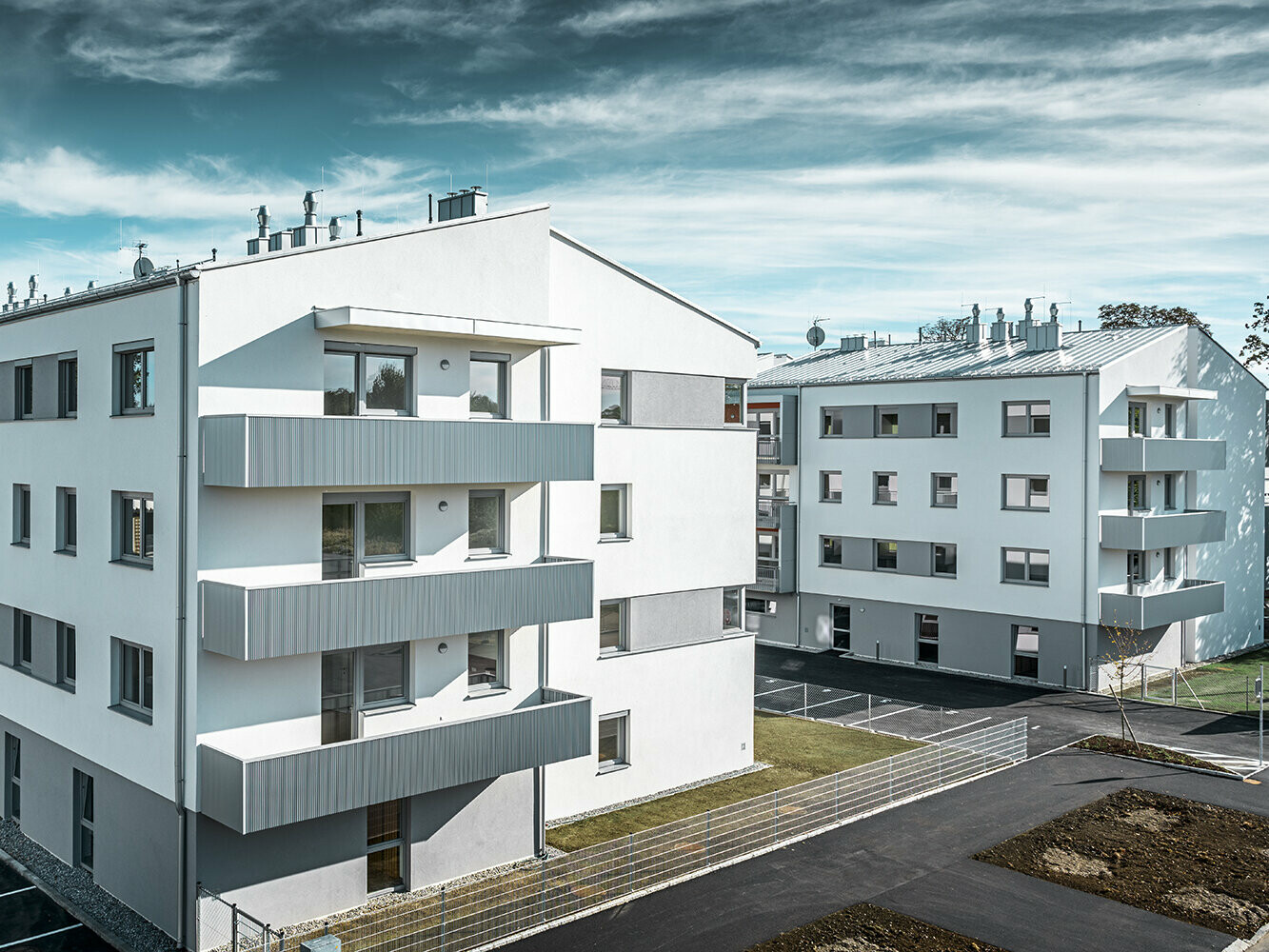
The new apartments in Herzogenburger Straße in St. Pölten were designed with PREFA products. The PREFALZ metal sheeting was used on the roof. The PREFA serrated profile was used for the balcony railings.
Advantages of the serrated profile

Easy and quick to install

No visible fastenings

Available powder-coated or in plain aluminium (anodizable material)

Easy and quick to install

No visible fastenings

Available powder-coated or in plain aluminium (anodizable material)
Be inspired by reference properties already implemented with the serrated profile.
A serrated profile façade is a very robust way to clad the exterior wall. In this case, it doesn’t matter whether the entire façade or only a partial surface is implemented. You will find even more inspiration in our Reference Gallery.
You also have free rein in terms of the colour:
- The serrated profile is in plain aluminium (anodizable material)
- as well as in a powder-coated version (not in P.10 colours).
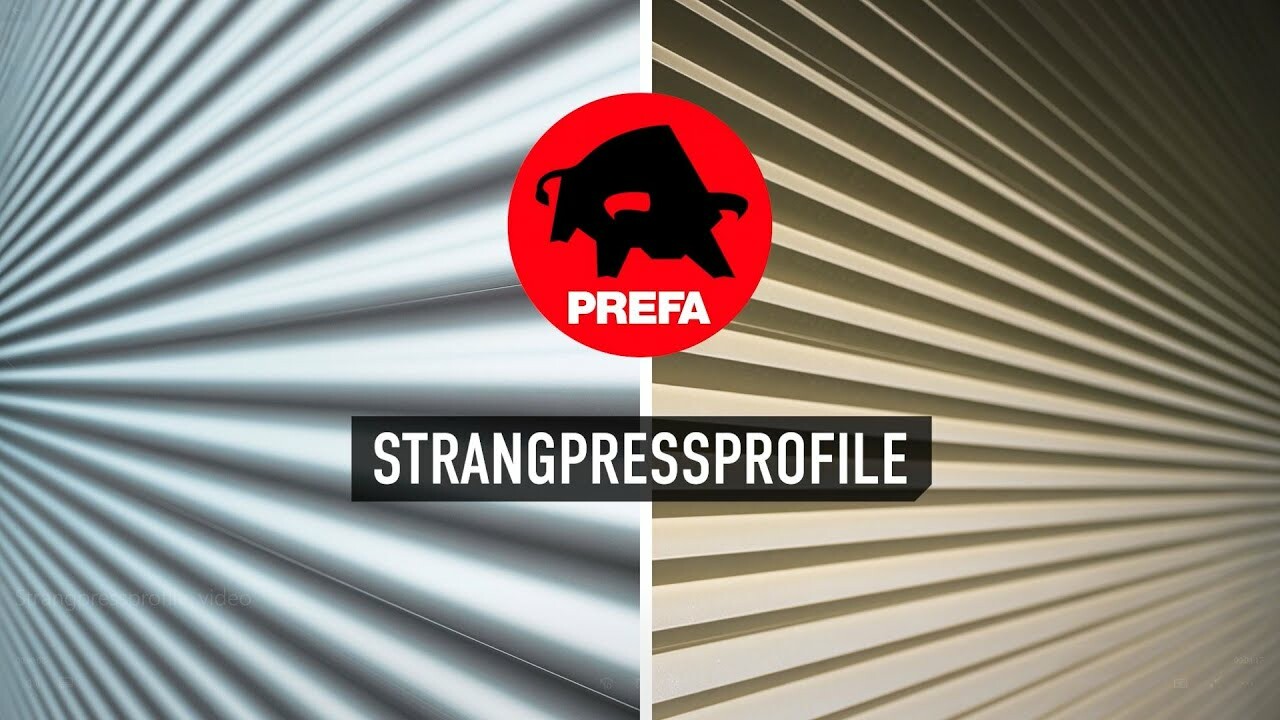
Still got questions about the serrated profile façade?
PREFA façades are installed as non-bearing, rear-ventilated façades. This means that there is a gap for rear ventilation between the aluminium façade cladding and the insulation. In summer, the hot air cannot accumulate behind the façade because it rises through the rear ventilation and is transported away. In the winter, this structure provides thermal protection, as the heat transfer resistance is increased in the rear-ventilated space. This temperature buffering in the rear-ventilated space ensures a comfortable indoor climate all year round.
Fears of rusting are completely unfounded because aluminium cannot rust. If the surface of the PREFA aluminium façade is damaged, a new protective oxide layer is formed and the durability of the PREFA façade remains unchanged.
Non-bearing, rear-ventilated façades are designed to prevent moisture from forming. By separating the insulation and façade cladding, there is a constant air flow in the rear-ventilated space which regulates the moisture balance and ensures dryness. Thanks to the permanent ventilation, professional installation will not result in mould formation underneath the façade.
Technical information on the serrated profile
General information: |
made of extruded aluminium alloy |
|---|---|
Visible width: |
200 mm |
Height of serration: |
22 mm |
Distance between serrations: |
40 mm |
Material thickness: |
2.00 mm |
Piece lengths: |
250 mm to 6.200 mm |
Side joints: |
with 5–10 mm gap, depending on profile length |
Accessories: |
starter profile |
Surface: |
Uncoated (anodizable material)* or powder-coated** |
Implementation: |
all laying directions allowed concealed fastening |
Weight per m²: |
7.5 kg |
Planning & Application
Our installers and architects can download specification documents and information on the ripple profile here. In the Service Area, you will find the installation instructions for extruded profiles and the installation instructions for balcony cladding. (The Service Area is only accessible for partner companies – please have your log-in details ready. Not received your log-in details yet? Please contact your Local Sales Manager).
Special note for our architecture and design studios: 3D and BIM data, as well as textures for our products, can also be found at: digital planning
Details
Accessories for the serrated profile
The range of accessories for the serrated profile with starter, closing and corner profiles ensures easy, trouble-free installation.
For a complete, detailed list of accessory products, see our price list (only for processors).










