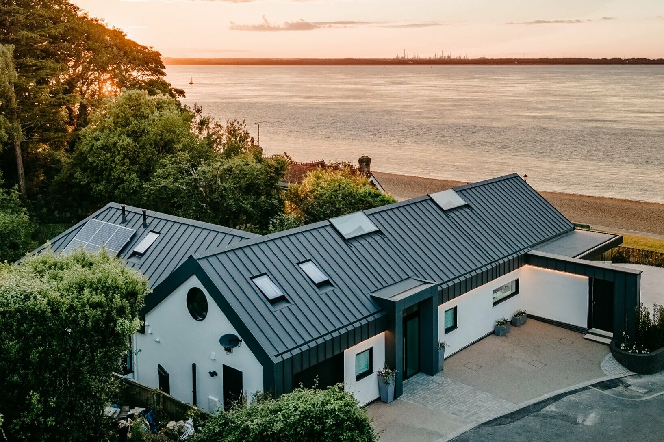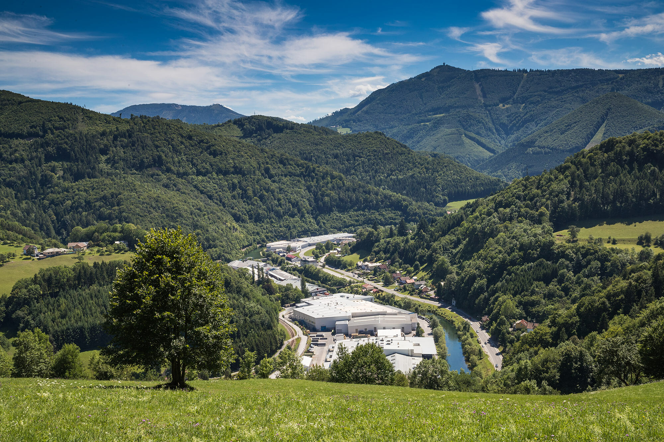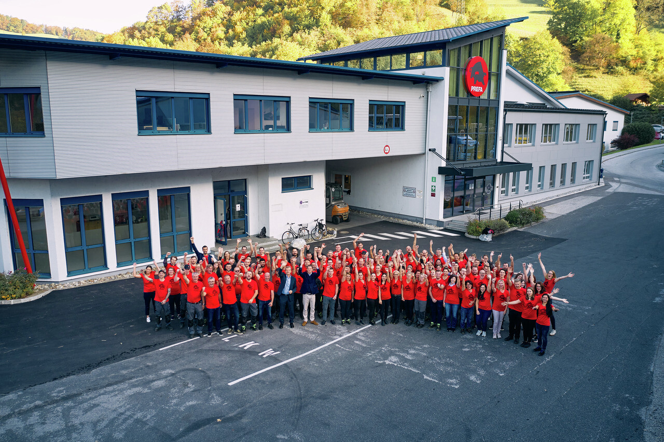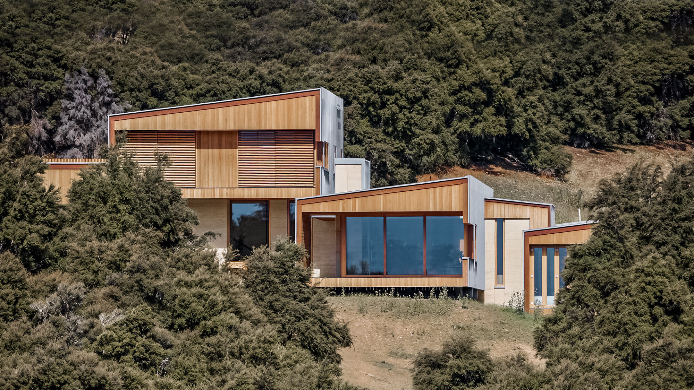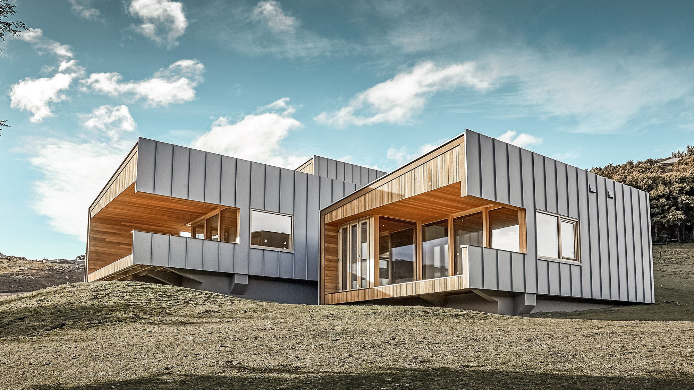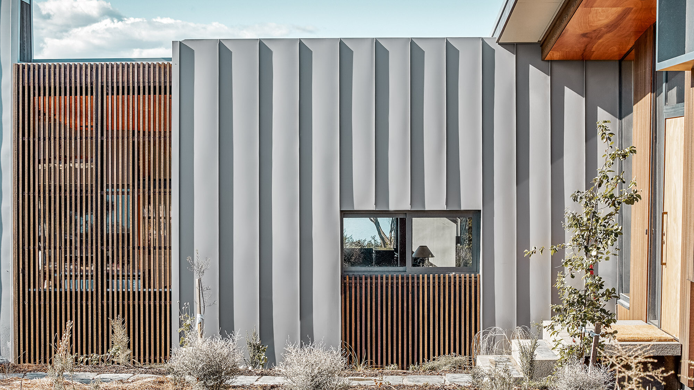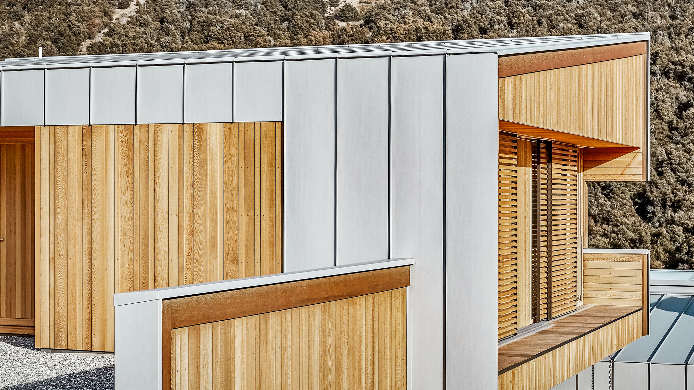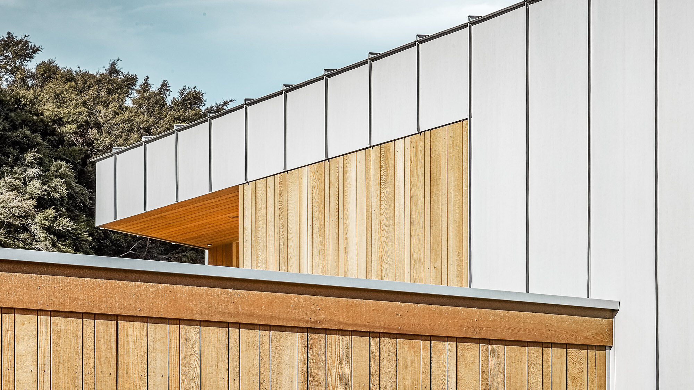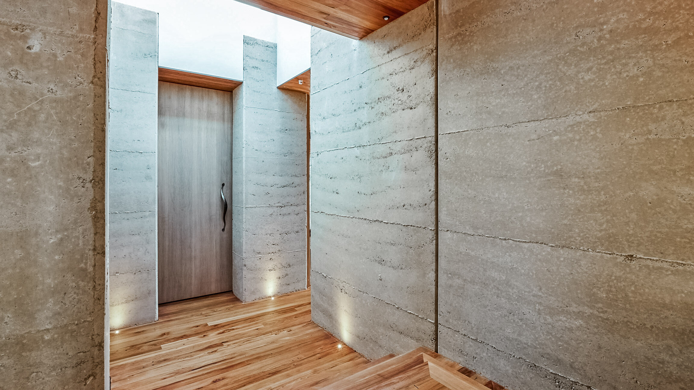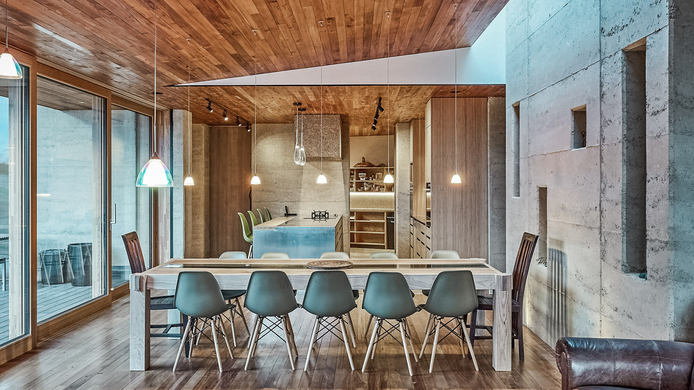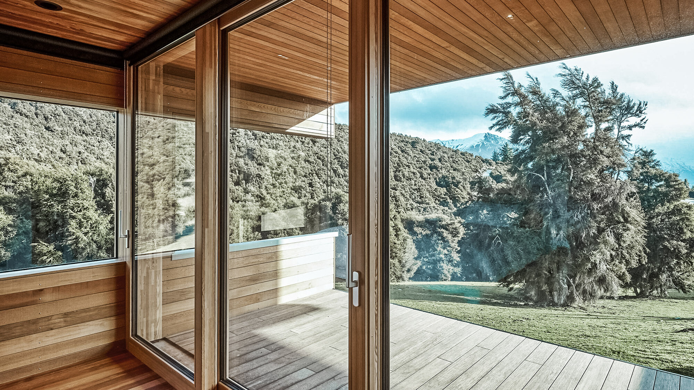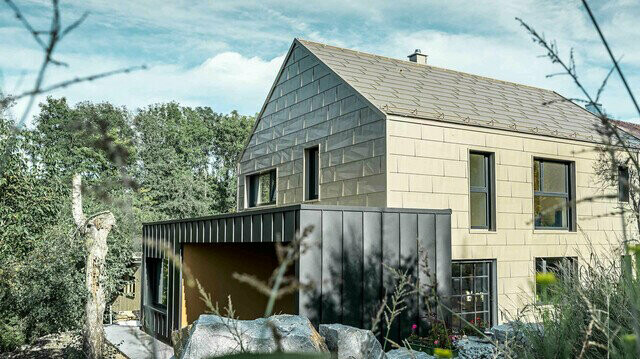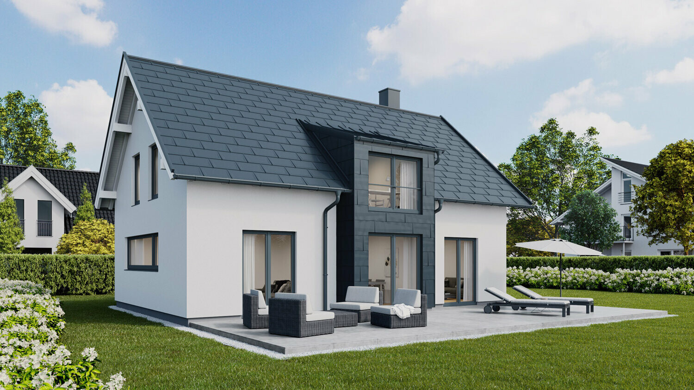Building from the place
Creating perfectly placed views and using building materials like aluminium in a sustainable way is nothing out of the ordinary for Andrew Simpson from the New Zealand office Gil-Plans Architecture. Planning an extravagant home on the outskirts of the small town of Wānaka, however, is. The architect had to think around the edges and corners and let the natural surroundings of the Kanuka Valley flow into his design.
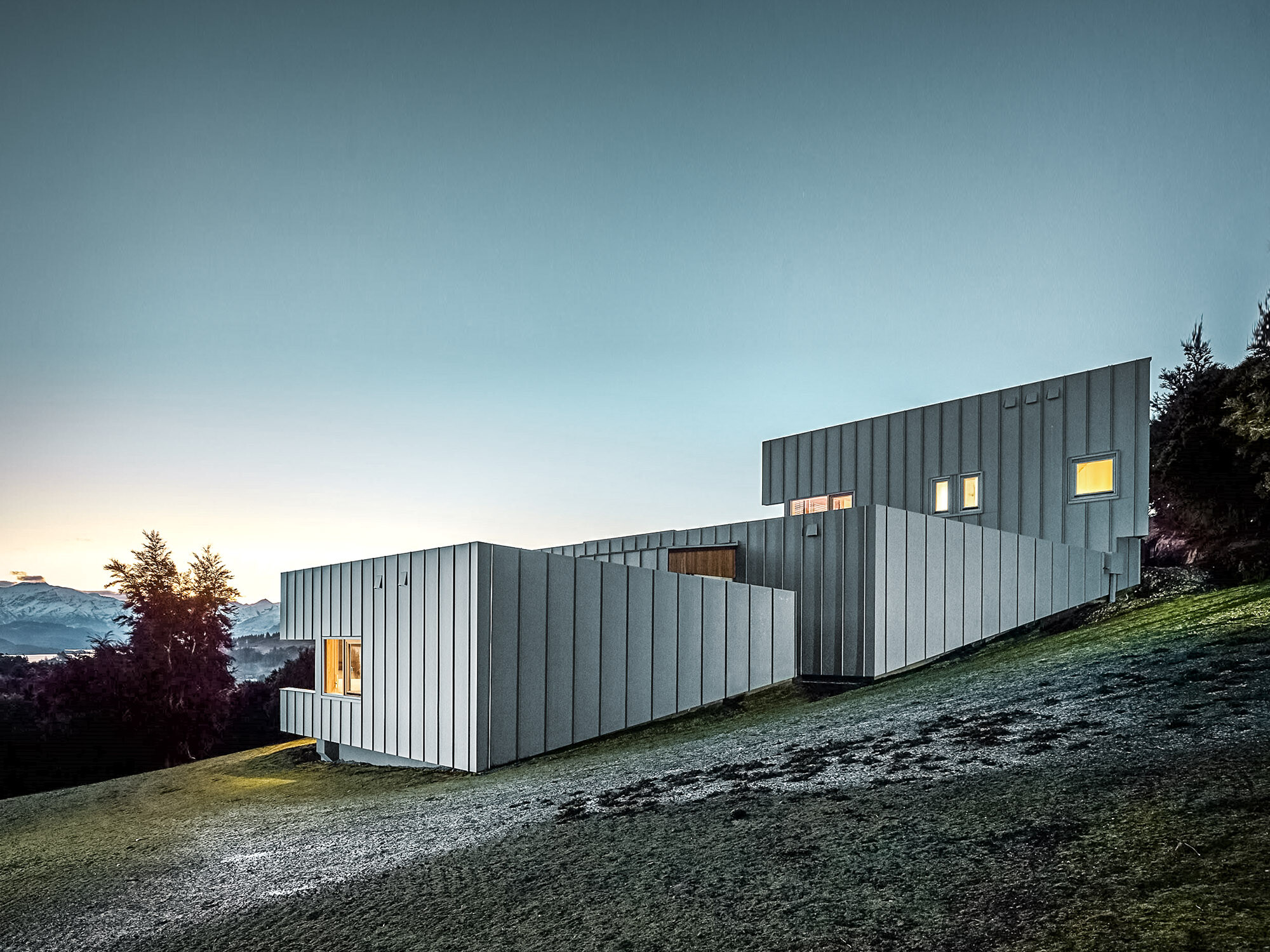
From project to project to project
“Actually, it all began with a single recommendation,” Andrew Simpson tells us at the office of
Gil-Plans Architecture on the Kapiti Coast, which mainly realises residential and light commercial buildings throughout New Zealand. On the desk in front of him are sketches of a compact and remarkably small house with a mere 50 m² in Wellington that gained national acclaim in the press. “This house was so popular that I was eventually recommended to a client who was looking for the right partner to plan his sophisticated home in Wānaka,” says Simpson before stowing the plans away again and carefully spreading out those of the Kanuka Valley project on the table.
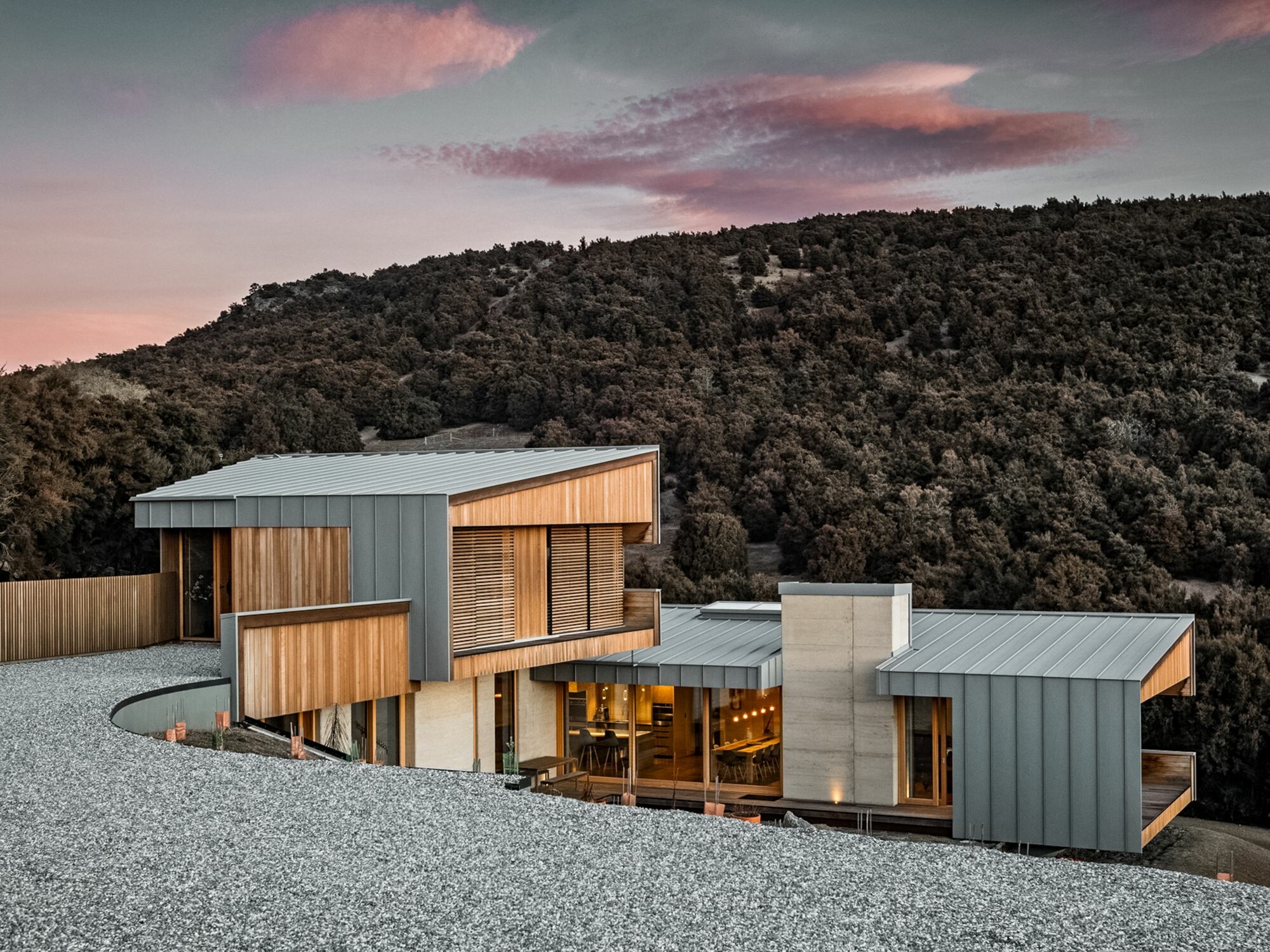
Inspired by nature
Wānaka in the Otago region, at the southern tip of a lake carrying the same name. If you are familiar with the area, you also know that there is not much sense in building without considering the surrounding mix of alpine landscape and bush forest. Impressive mountain ranges, including Mount Aspiring and its national park that are well-known among skiing and hiking enthusiasts alike, and Lake Wānaka, with the lone crack willow that seems to be growing out of it and has long since become a popular Instagram motif: they are some of the features that continue to attract international travellers to the small town. As a result, the townscape has become more touristy over the years. “This has also had implications for the building regulations,” says Bruce Gibson, partner at the company Architectural Envelopes that managed the installation work of the Kanuka Valley project, “for they are determined by the Queenstown Lakes District Council. In Wānaka, there are very strict rules when it comes to colours or the reflective quality of building materials.” So choosing a matt natural shade for the exterior was an obvious choice for the architect. He found what he was looking for in the colour palette of Prefalz.
Connected to the landscape
The building site was located on a difficult terrain that slopes from north to south on the outskirts of town, with a breathtaking view of the Kanuka Valley. To maximise the view from the house into the valley, Simpson had to design the building so that it was built into the landscape instead of placed on top of it. It faces west, to direct the sunlight into the structure as best as possible. “In Central Otago, you can find boulders that look like they have been cast into the landscape and rest there.” The u-shaped building seems to take up on this by tucking into the landscape. Its back pushes into the slope, while it projects in the remaining directions on four levels. According to Simpson, this underlines the “linear design” and is functionally motivated, for the building provides shade for the lower floors, thereby preventing overheating. With this low positioning of the house, the architect was able to maximise the view: the town disappears from sight and the street, the lake and the mountainscape are at the focus.
Philosophy of multiple use
It was very important to both Simpson and the client to reuse and repurpose materials after they have been demolished or have exhausted their intended use. The walls, for instance, were made with sustainable rammed earth, while the floors and ceilings consist of Rimu wood that was taken from buildings that were demolished after the Christchurch earthquake. The client made most of the furniture himself, from storm-felled ash, oak and yew. The patina-grey aluminium that Simpson had the wooden centre covered with is also compatible with this philosophy, as it is practically completely reusable. Without any protrusions, it looks like the material was pulled sharply over the edges, thanks to the immaculate workmanship of Ben Porte and the team from Architectural Envelopes. “Architects know copper and zinc, but these options are often too expensive,” Porte, a former member of Les Compagnons du Devoir et du Tour de France, knows from experience. “When people ask us what else we can offer, we often suggest aluminium. But they still have to get to know the full spectrum of the material.” When Andrew Simpson introduced the client to the PREFA material, he was immediately convinced: by its smooth surface, its durability and the fact that it strongly resembled zinc, while being more affordable and more readily available.
Kanuka Valley House - Details
Country: |
New Zealand |
Object, location: |
detached house, Wanaka |
Category: |
new construction |
Architecture: |
Gil-Plans Architecture |
Installer: |
Architectural Envelopes |
Material: |
|
Colour: |
patina grey |
Further information:
Text & interview: Anneliese Heinisch
Photos: Nigel Greening and Paul Brandon
