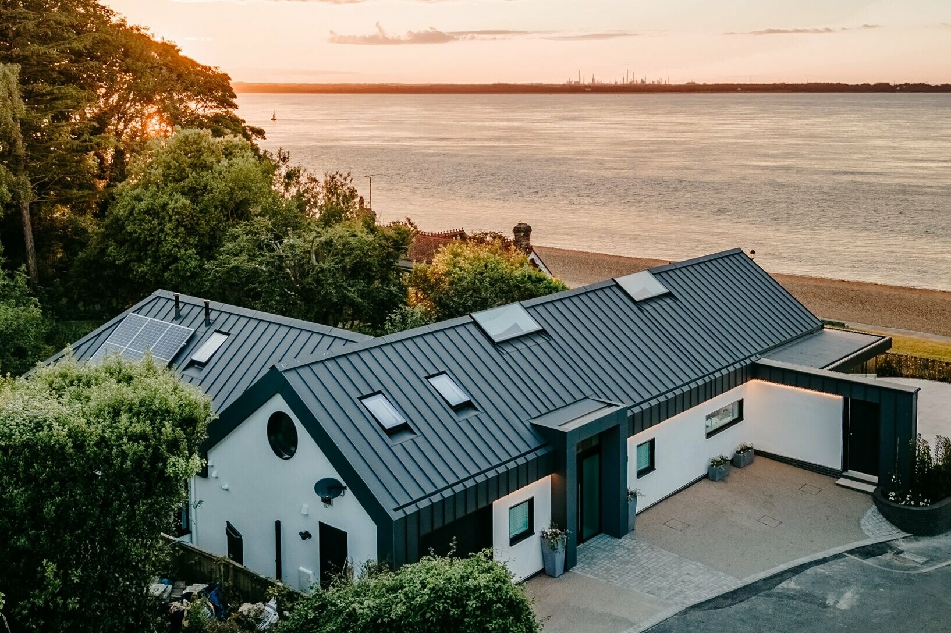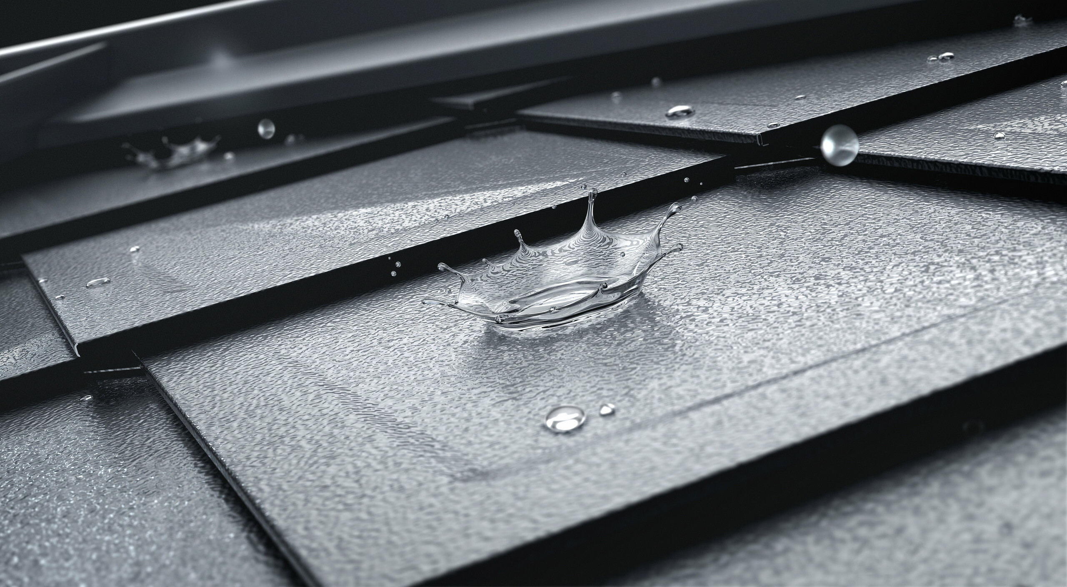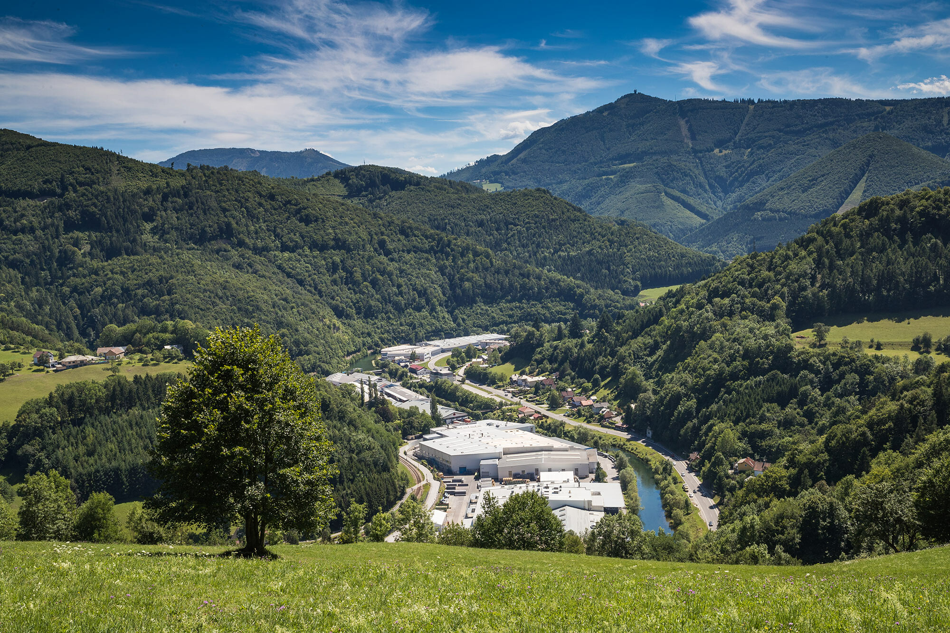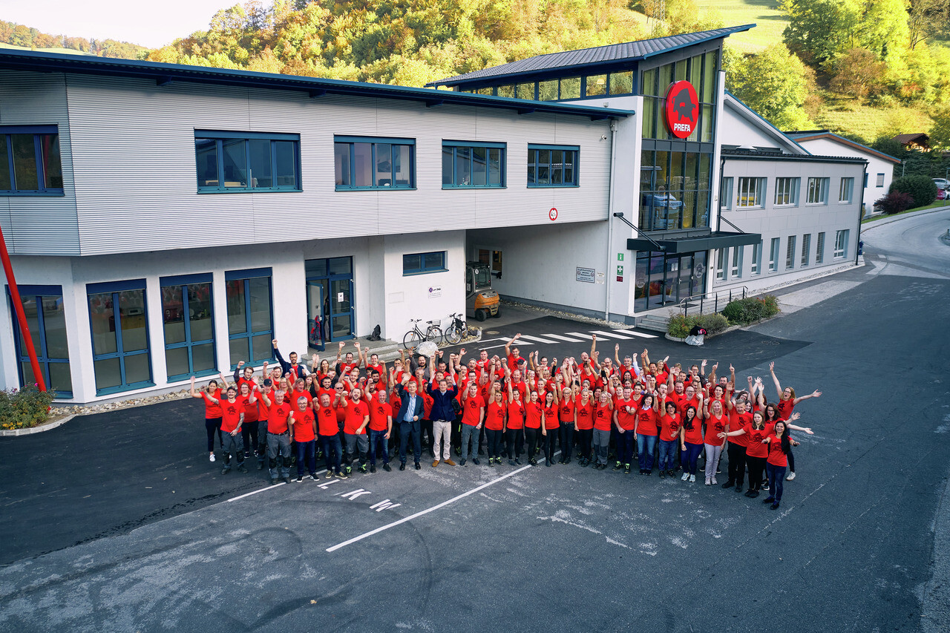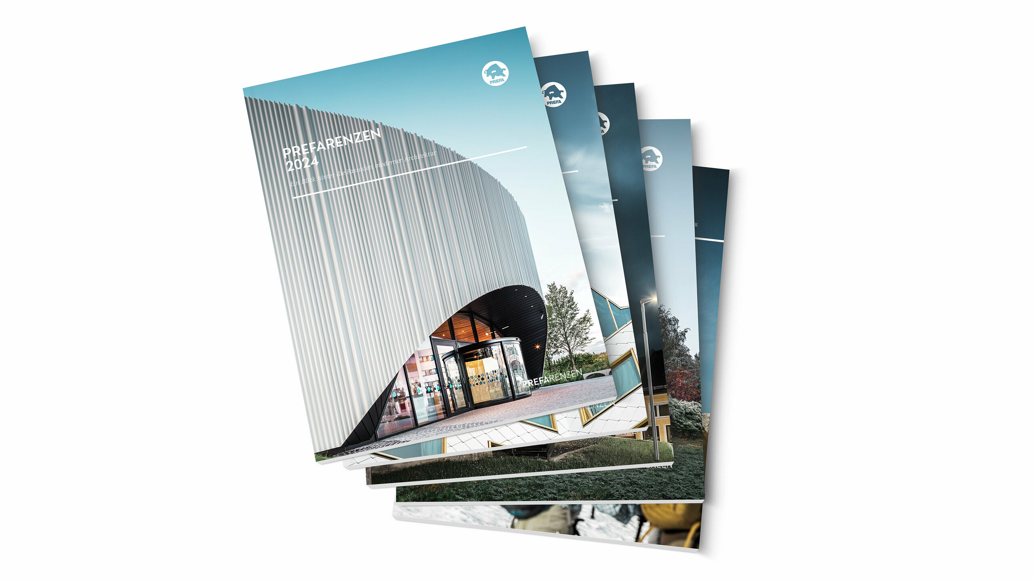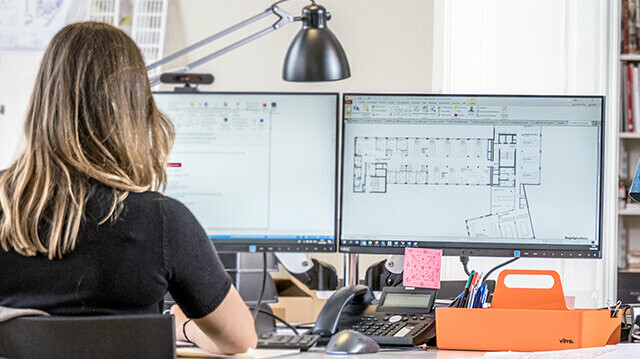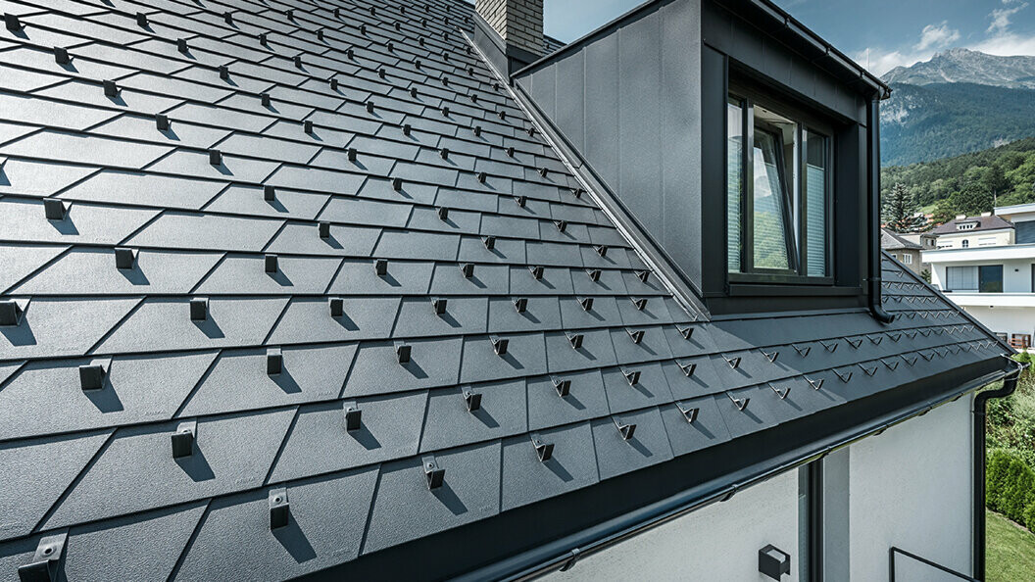The agricultural centre in the Salzburg Pinzgau region is not a typical new construction, which becomes clear when you first see the impressive structure. This is largely due to the generously perforated, front-mounted façade with its delicate wooden pillars that extend across both storeys. One might also think of veiling and openings when you stand in front of it. Completed in 2016, the building was nominated both by the Rosenheimer Holzbaupreis 2020 and the highly endowed Constructive Alps 2017, which is why PREFARENZEN decided to chat with the architect about the project.
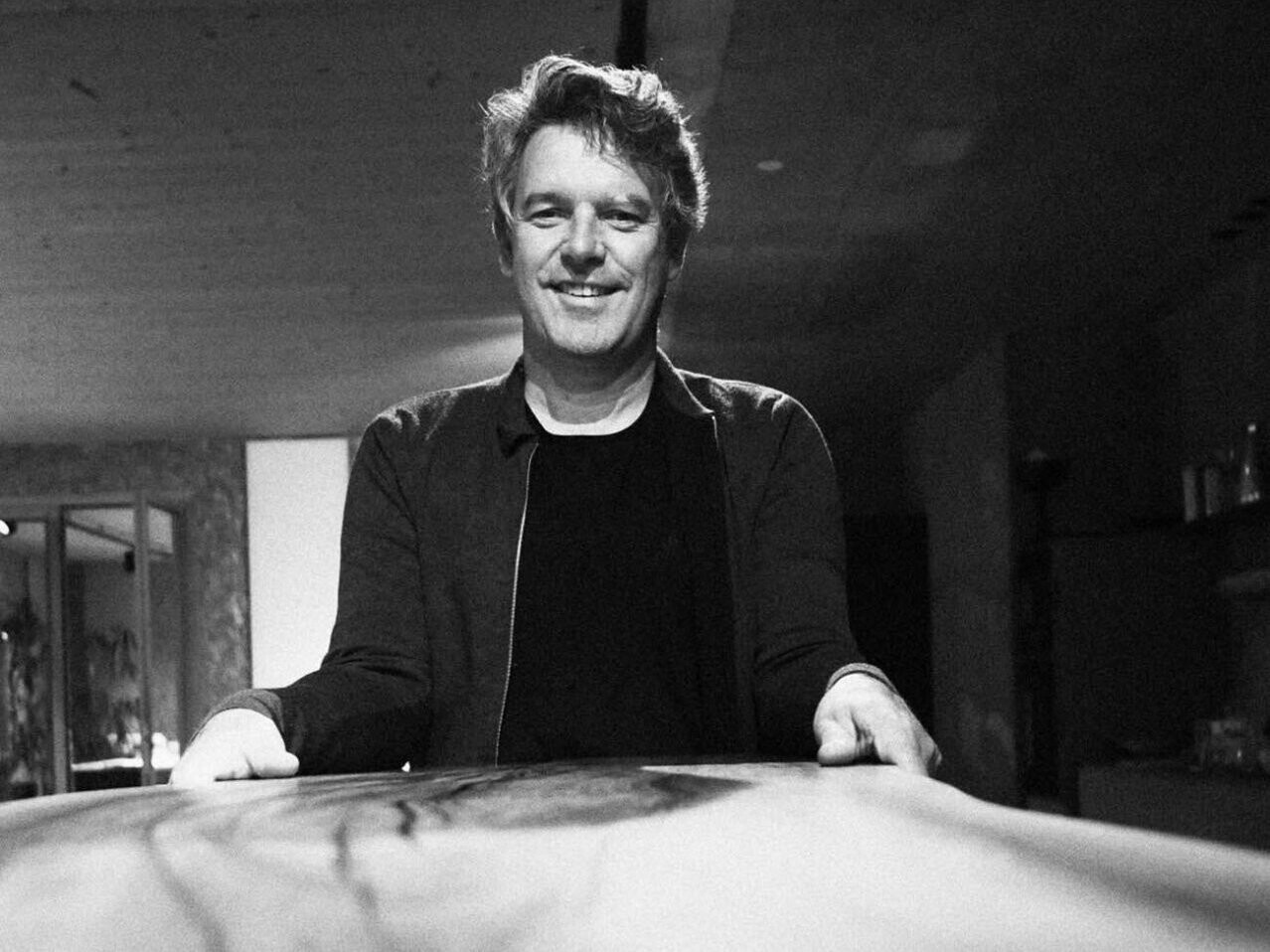
Architect Simon Speigner
A pioneer and his visions
A decade ago, Simon Speigner, who is the founder and director of sps÷architekten from Thalgau in Salzburg, received the Austrian national award for architecture and sustainability for planning a passive residential complex in the protected landscape of Samer Mösl near the city of Salzburg. In addition, the four six-storey residential buildings on the grounds of the former Reininghaus brewery in Graz are considered to be Austria’s largest wooden residential project. The extra hospital ward of the LKH Graz (State Hospital Graz), which was completed according to Speigner’s plans in 2017, marked the first time that a hospital construction was realised in a wooden modular design in Austria. In the same year, he again received the Austrian State Award for his “interdisciplinary, comprehensive energy cluster with an office building, a turbine house and an adjacent fish ladder“ (quote: Czaja, Wojciech for derStandard online, 15 October 2017), which he himself describes as a “culture power plant” that carries the name “oh456.” Mountains, lakes, valleys and nature in general are his most important sources of inspiration, which is why the Salzburg-born architect eventually moved back after spending time in Graz and Vienna due to his studies. Since 2005, Simon Speigner has been working sporadically as a lecturer at the FH Salzburg in Kuchl, where he teaches trailblazing theories on progressive passive and plus energy designs in the degree programme Construction & Design with Wood (bgh).
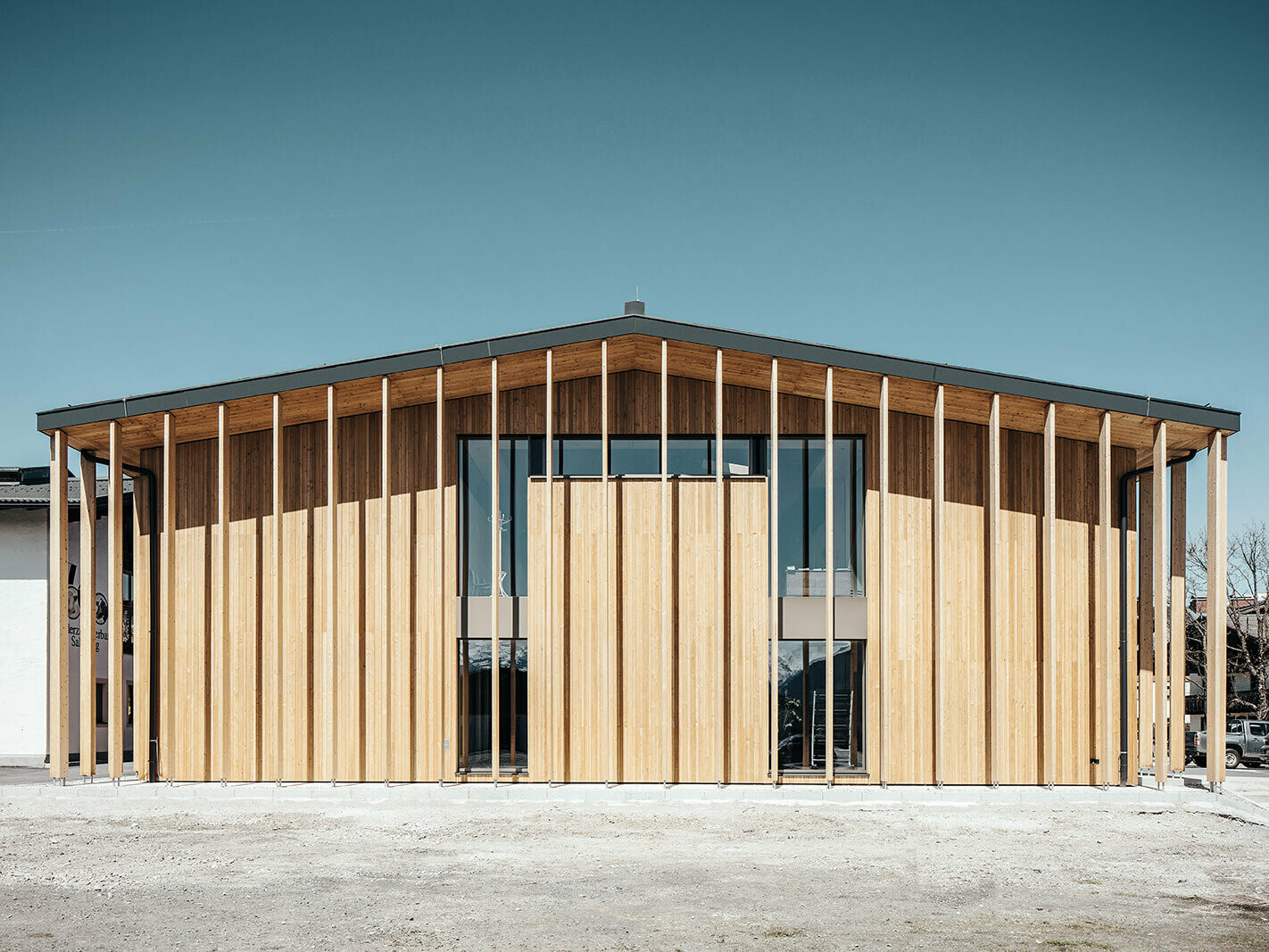
Discussions due to the roof
Everything began in 2014, when sps÷architekten submitted their designs to create a joint office building (district farmers’ chamber, machinery ring and cattle breeders’ association) to the competition. Despite the pitched roof, they won against four other contestants with a building that should be realised in a wood and clay design with a flat roof. Yet particularly the flat roof resulted in such vehement protests within the community that there was no other option than to comply with the rather conservative and tradition-conscious client. This resulted in a slightly inclined roof and a superimposed PV system. But Simon Speigner mentions a thoroughly positive side effect of this “lost” debate: “In retrospect, it actually wasn’t disadvantageous for the interior and the entire spatial experience, even if the idea behind the flat roof was that the historic livestock auction hall behind it would have been more visible.” The architect is pleased that everything looks like there will be a second building phase for a separate building for the cattle breeders’ association, as this was also part of the original plan.
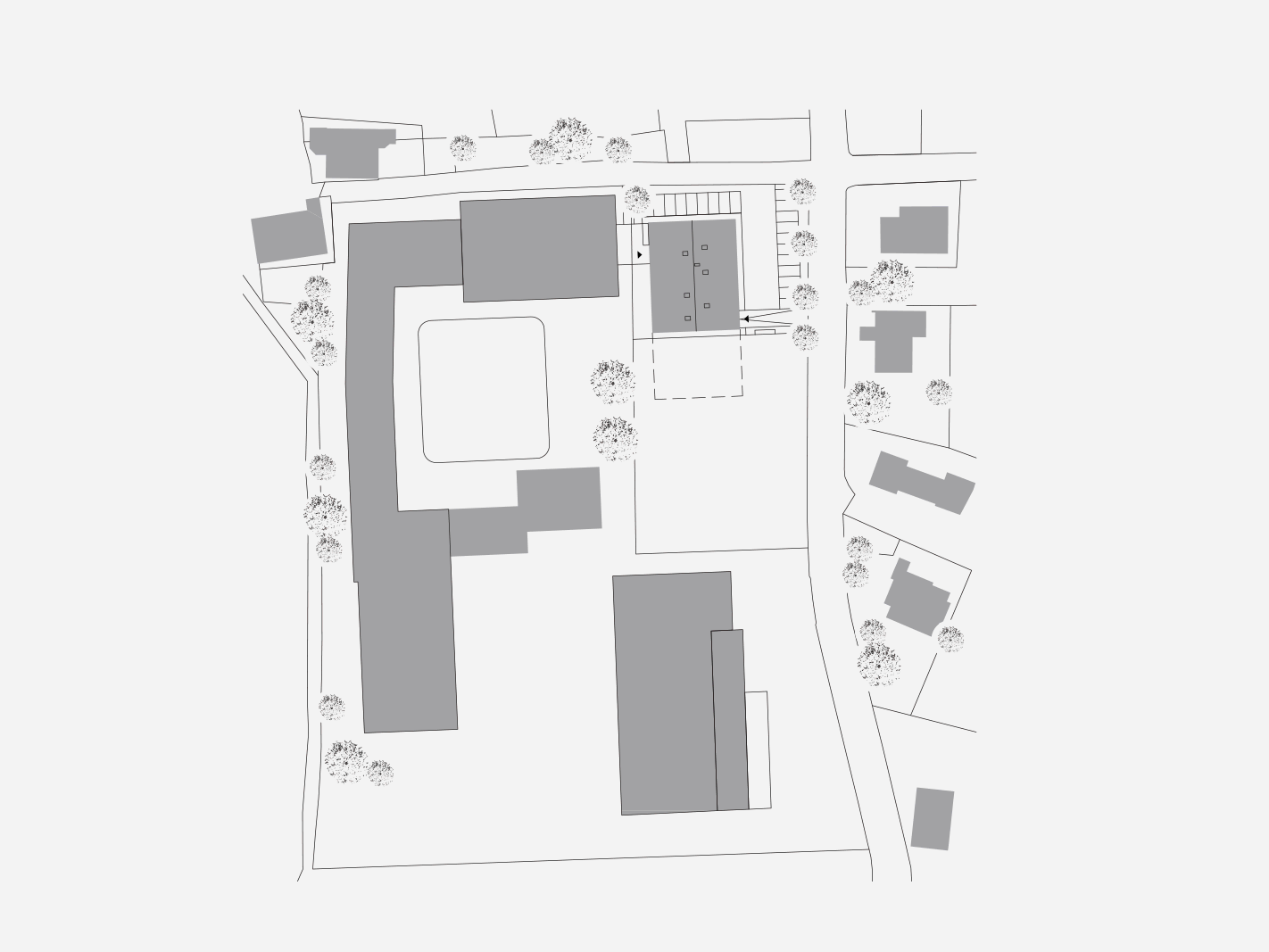
Giving central points of contact an ideal location
The impressive architectural achievement of Speigner’s office is reflected in the reorganisation of the entire course architecture in accordance with the existing buildings. This made it possible to create a central marketplace within the building ensemble that had previously been missing and is open on all sides, in the best sense of the Greek agora. Moreover, this also resulted in a formerly inexistent closure facing the street. A covered arena that was completed back in 1951 is the historical heart of this ensemble. In a theatre-like atmosphere, the highest bidders fight for the auctioneer’s attention from their rows, in the hope that they will take home the animals to be auctioned, which are led into the hall on the ground floor.
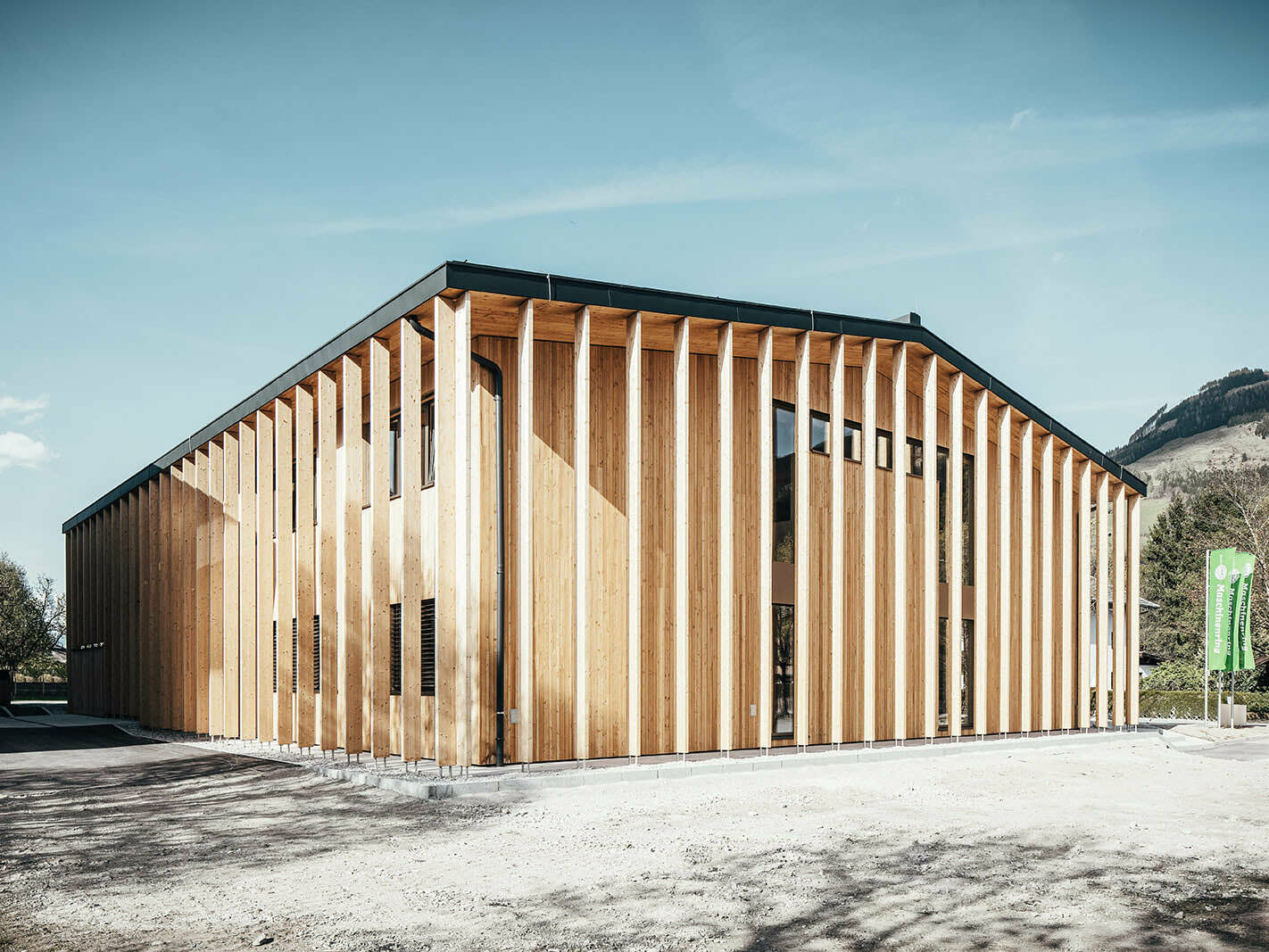
Continuing to extend the concept of sustainability
The architect, who occasionally spoke in an earthy Salzburg dialect throughout the entire interview, responded to the question what made him decide to use aluminium for the realisation of the 800 m² large roof surface as follows: “We’re very conscious of the fact that everything we bring into the cycle during ecological construction eventually has to be discarded or brought back into the cycle. In Maishofen, we plastered ecologically sustainable clay, realised a large part of the building in wood and placed an aluminium roof on top of it. At present, we’re ahead of others in this respect or stand out from conventional construction. However, looking ahead, there is certainly still a lot that can be done!”
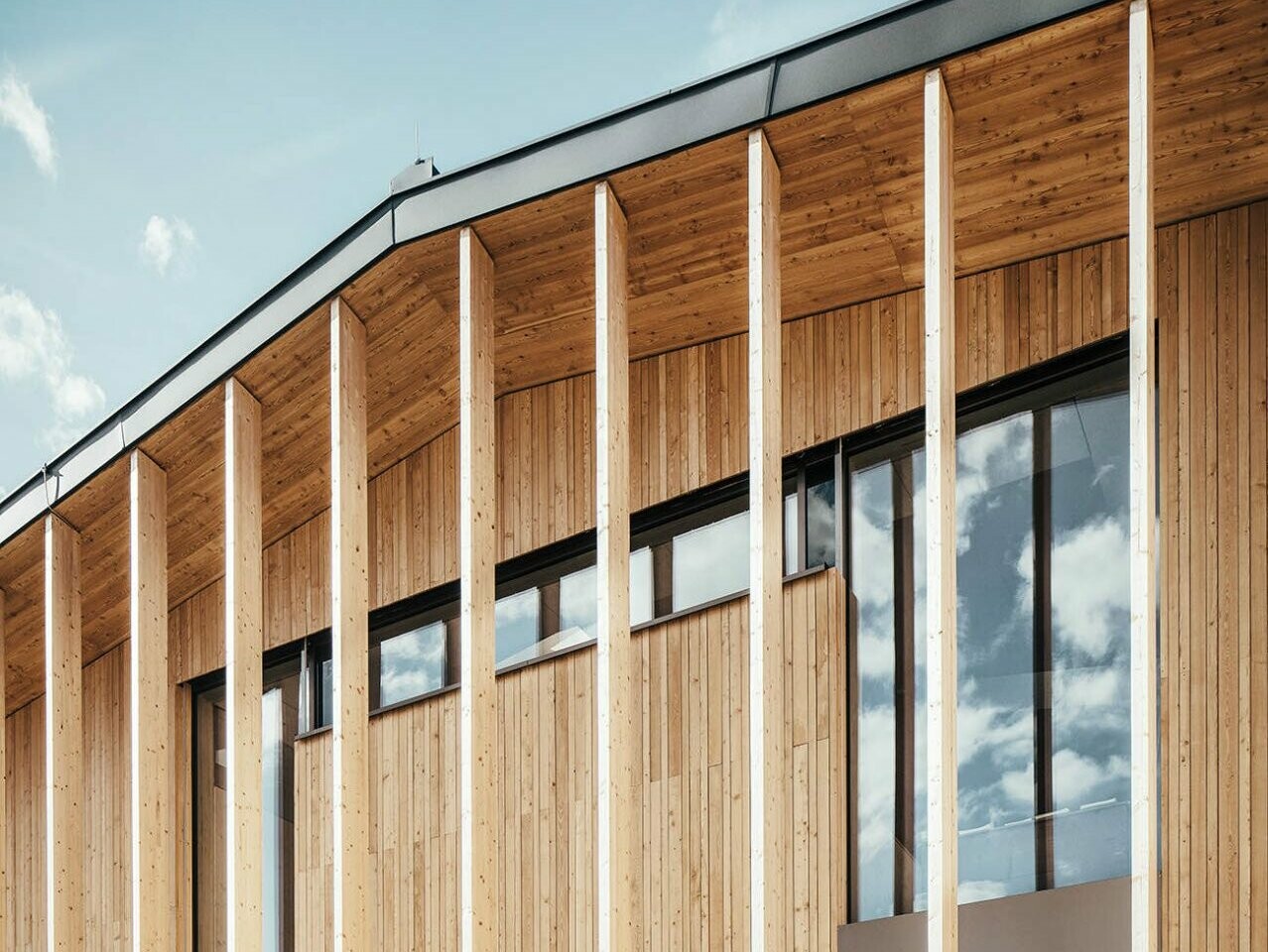
And with respect to the eco-2 certification of Prefalz in Switzerland and the general certification of sustainable products in the construction sector, Mr. Speigner says: “It’s quite funny that this ‘certification craze’ – whether from ÖGNI, DGNB, ecobau or klimaaktiv and all the others – became a serious subject in the real estate industry a few years back, and that, in the meantime, it is also being considered in nearly all construction projects. You ask yourself questions like: ‘What am I building?’ and ‘How am I building?’ Well, due to COVID and the effects on the industry, it feels like a ‘time of revelation,’ doesn’t it? And I’m saying that from the perspective that I was already interested in topics like building ecology during my studies in the early 90s. That’s also the reason why I wrote my diploma thesis on that subject. People did not talk about it outside of university for too long. You can tell that there is rethinking within the industry because material qualities are finally being considered in housing subsidies.”
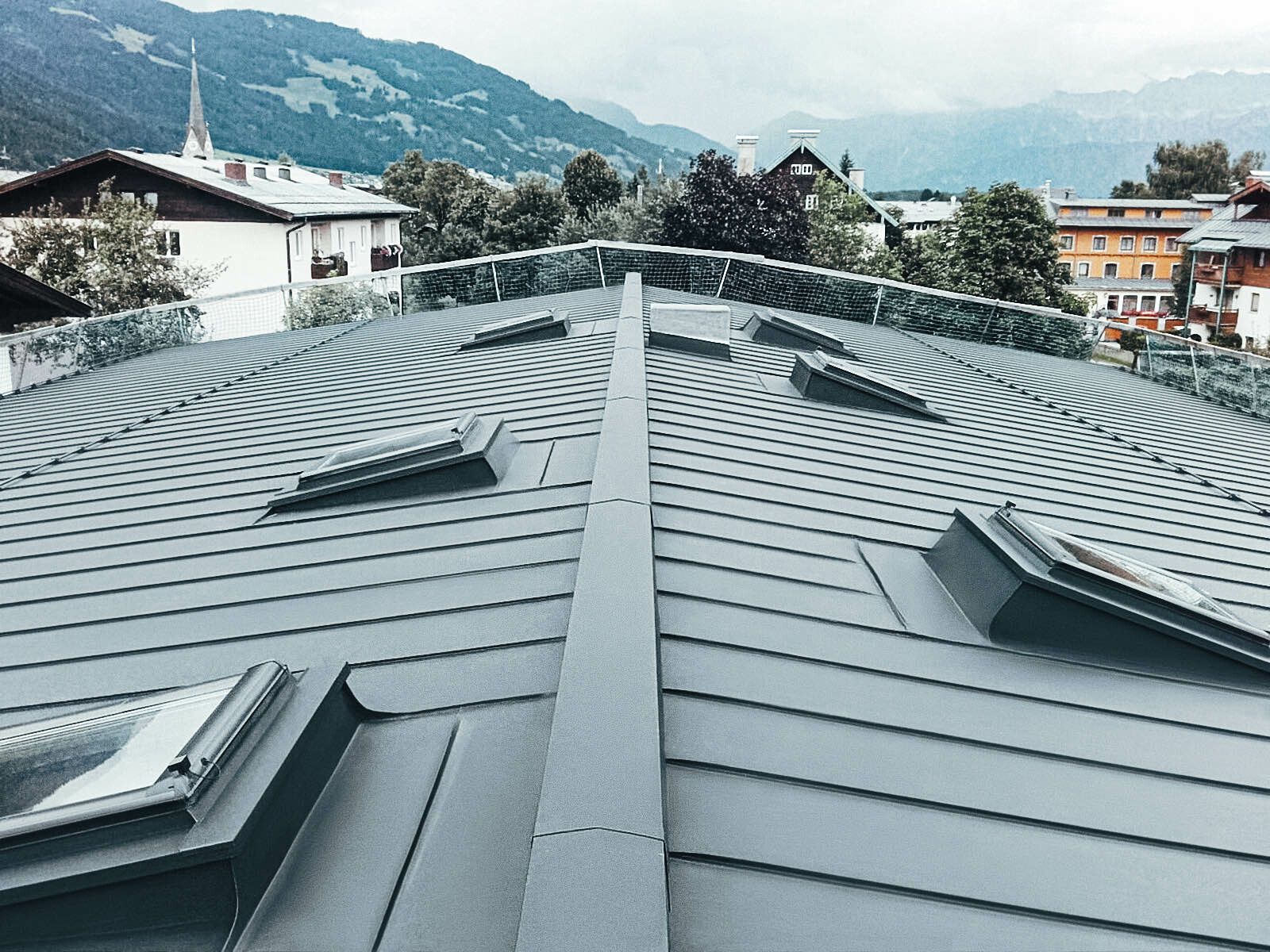
A 800 square metres roof in Prefalz P.10 anthracite
The tinsmith Martin Rathgeb notes retrospectively that the execution of the slightly inclined roof with the product Prefalz P.10 anthracite was the only logical cladding for a wooden construction in Maishofen, as this material choice in the Pinzgau region – “the land of metal roofs” – is very common. The practicability and durability of the PREFA roofs have proven themselves time and again, which the PREFA object consultant for the Salzburg region and neighbouring areas of Upper Austria, Peter Kopp, explains as follows: "The reason for this is the ideal carrying capacity of the standing seam roof, which is why snow masses in winter do not constitute a problem.“ In addition, it is easier to deal with the closely connected issue of melt water backlog. Peter Kopp concludes: “The fact that it is produced from secondary aluminium is clearly one of the main reasons why an architect like Simon Speigner, who is well-versed in sustainability, chose to work with Prefalz.”
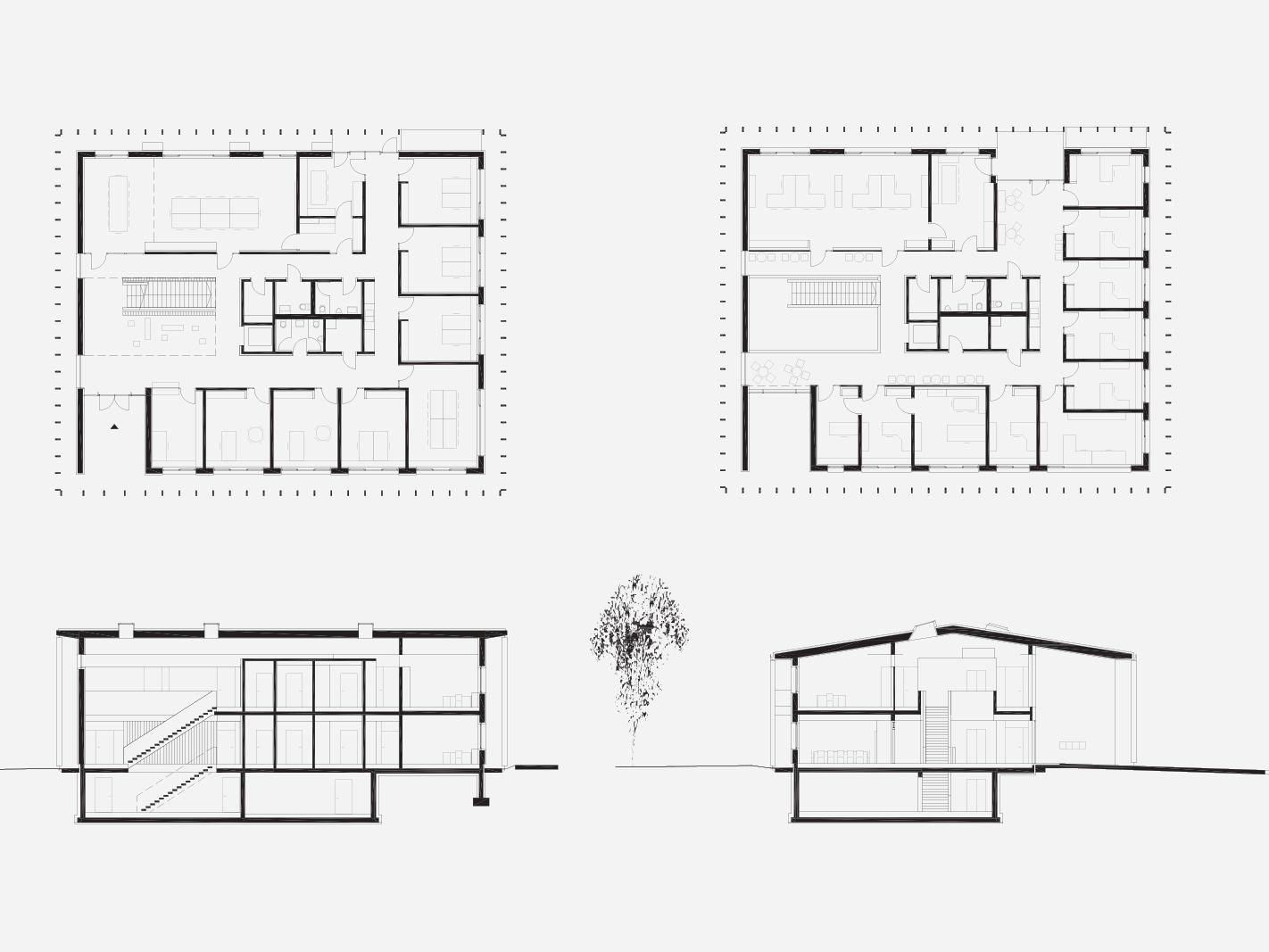
Agricultural centre Maishofen - details
Country: |
Austria |
Building, location: |
Agricultural centre, Maishofen |
Category: |
new construction |
Architecture: |
sps architekten zt gmbh |
Installer: |
Spenglerei Rathgeb GmbH |
Material: |
|
Colour: |
P.10 anthracite |
Further information
- Text: Marlon T. L. Fink
- Photos: Andrew Phelps
- Construction site photo: Tinsmith company Rathgeb
- Portrait architect, layout plan, cross sections – Simon Speigner
