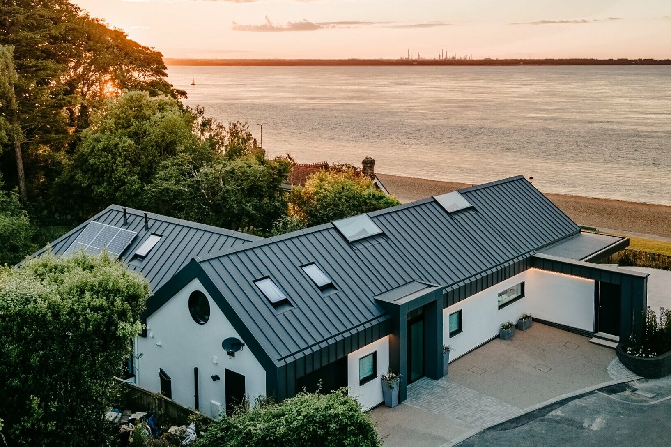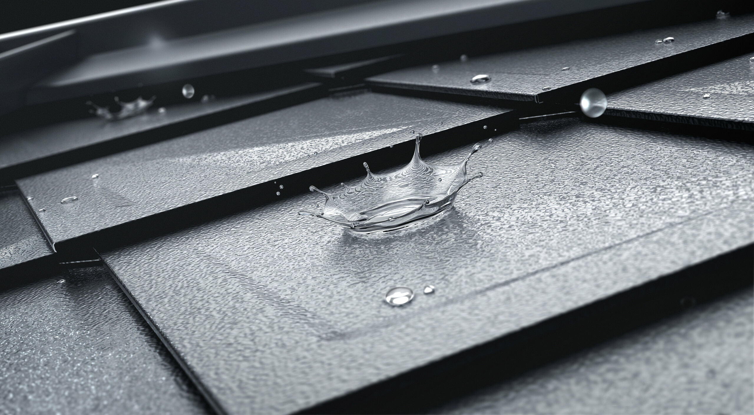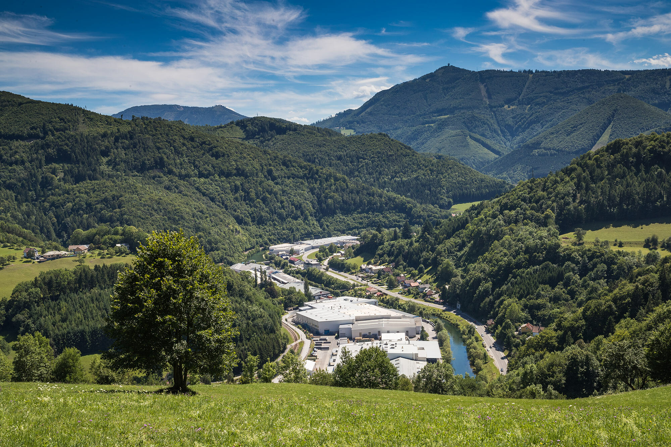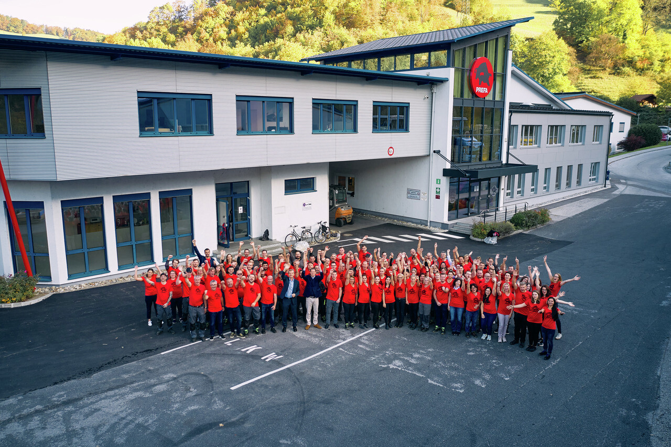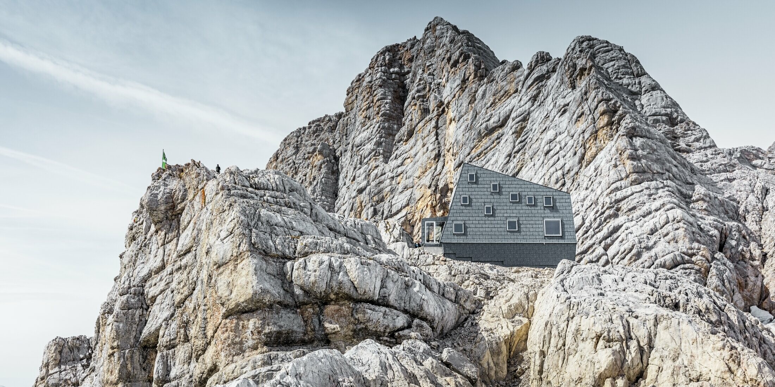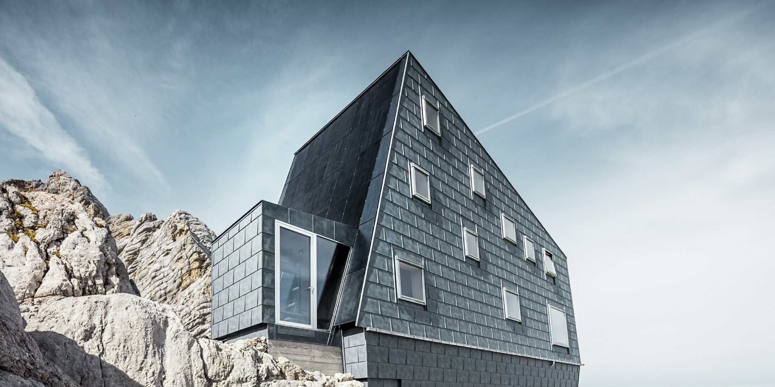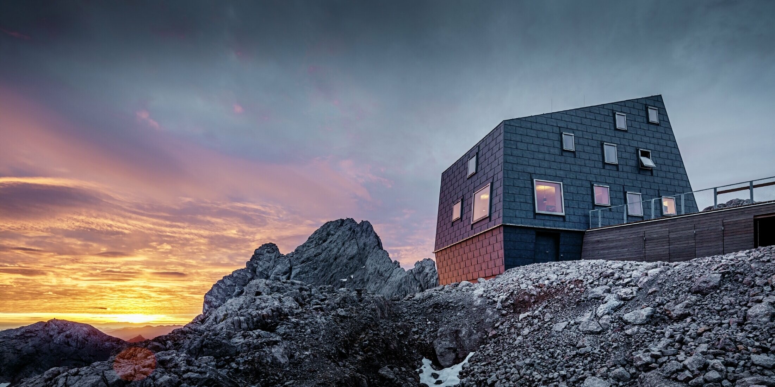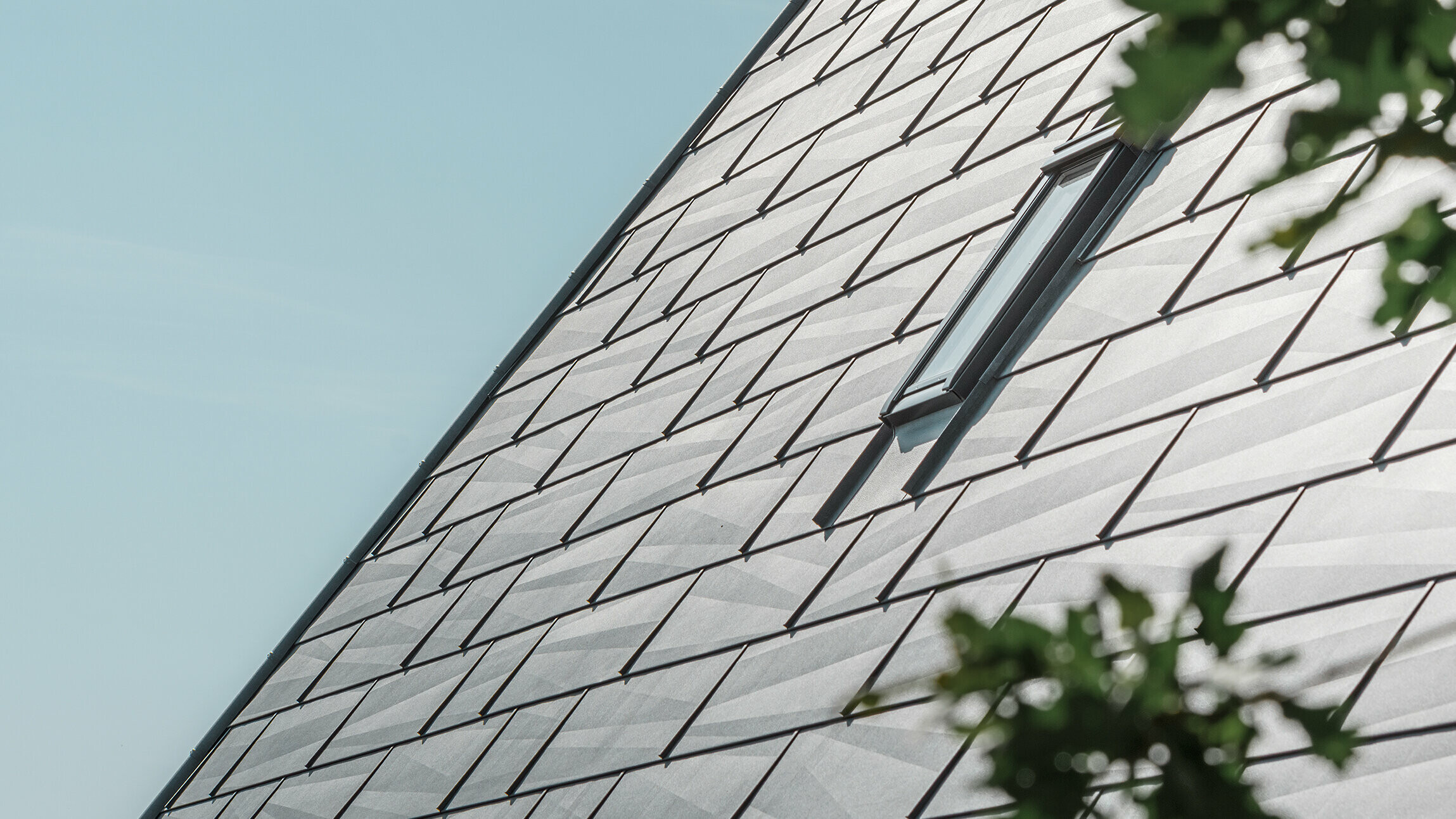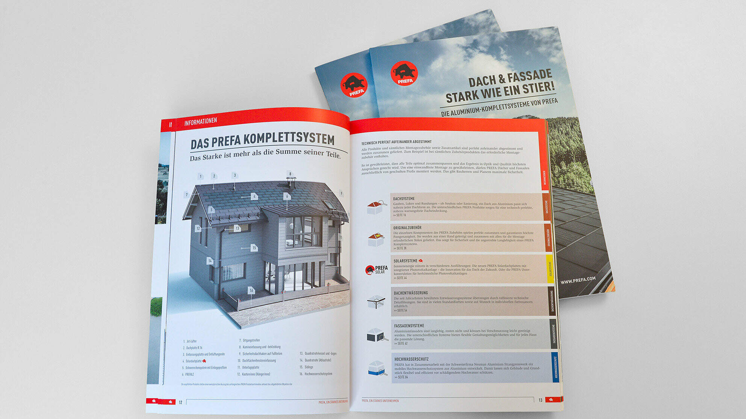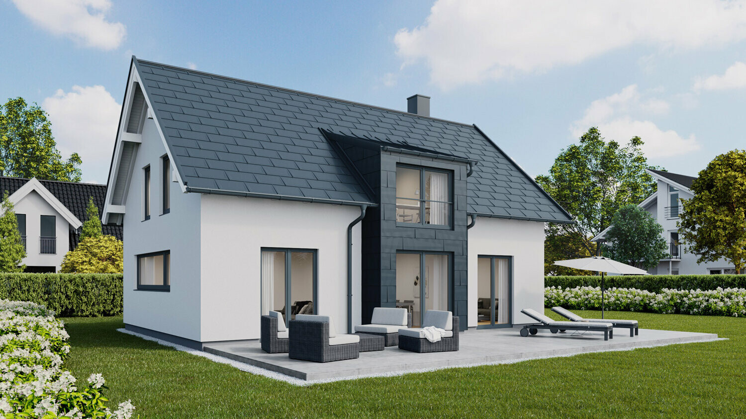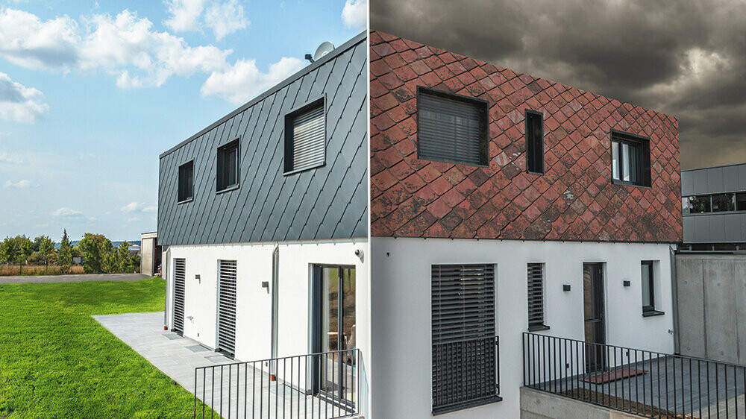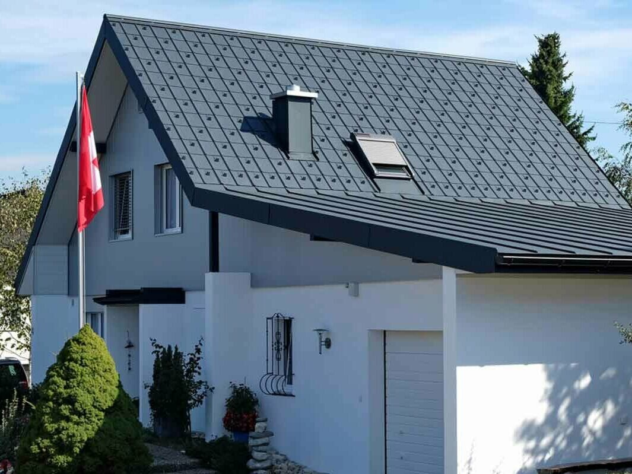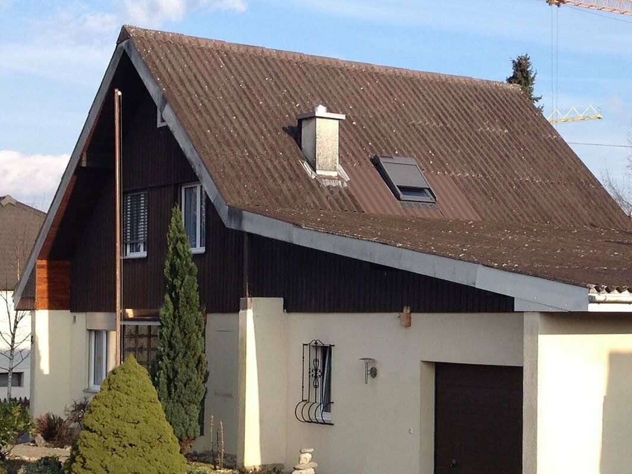Seethaler Refuge: Reference objects
Introduction
The new Seethaler Refuge on Mount Dachstein offers more than just accommodation for mountaineers. Architects Thomas Heil and Stephan Hoinkes took their inspiration from the countryside. The building’s slim structure and façade blend into the surrounding environment and are evocative of the crags of the Dachstein Mountains.
The vision of the two architects, who met while studying in Vienna, was to build ‘a refuge in the truest sense of the word’. It is unobtrusive, simple and speaks a formal language. ‘It is not intended to be a foreign object,’ Heil emphasises. The chamfered walls and the PREFA roof and F.12 façade panels in stone grey help to achieve this effect. Here, form follows function: the south façade is set at the ideal angle to allow sunlight to reach the photovoltaic installation. The roof surface is right-angled, and its slopes allow rainwater to drain off perfectly, collecting in the fresh water tanks. Stephan Hoinkes is keen to emphasise that ‘It is a symbiosis of function and integration into the landscape. It reflects the stone of the Dachstein mountains themselves.’
Special building-based solution
Data & facts
Product |
|
|---|---|
Color |
43 P.10 stone grey |
Architecture |
dreiplus Architekten, Arch. DI Thomas Heil, Stephan Hoinkes |
Processing |
Grossi Dach |
Country |
Austria |
Location |
Ramsau |
Object type |
Hotels & Gastronomy, Alpine huts |
Copyright |
© PREFA | Croce & Wir |
