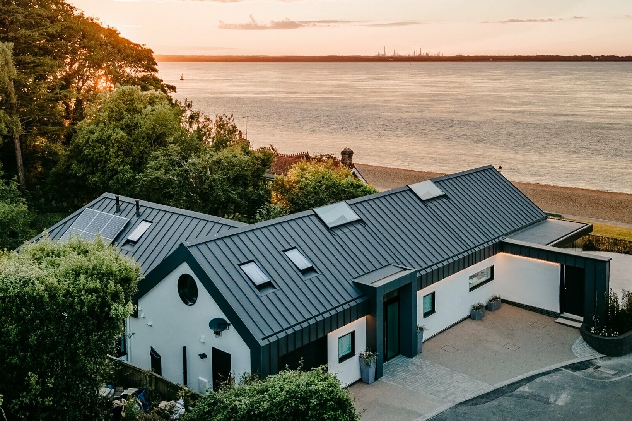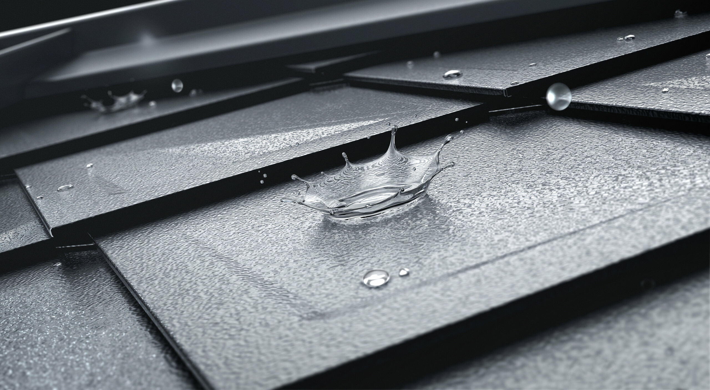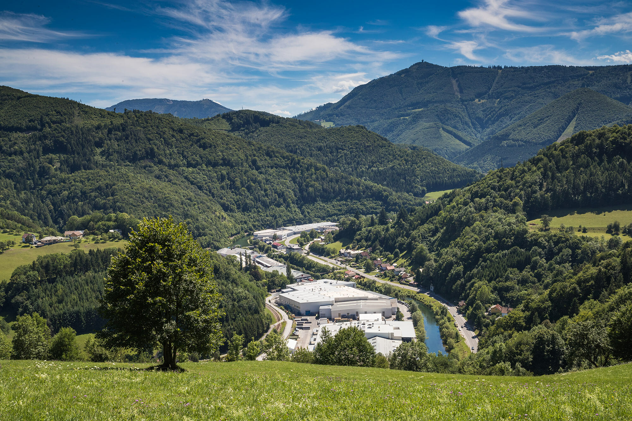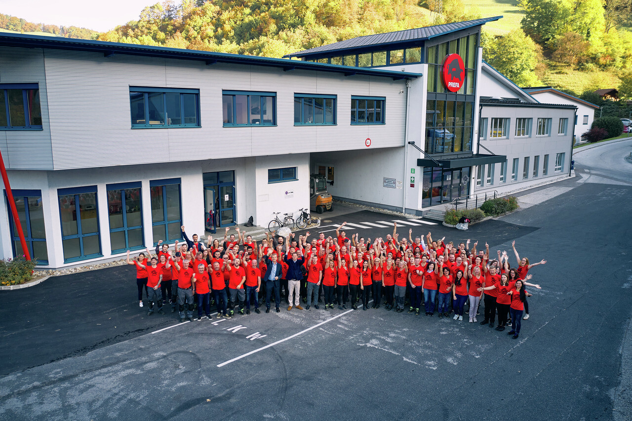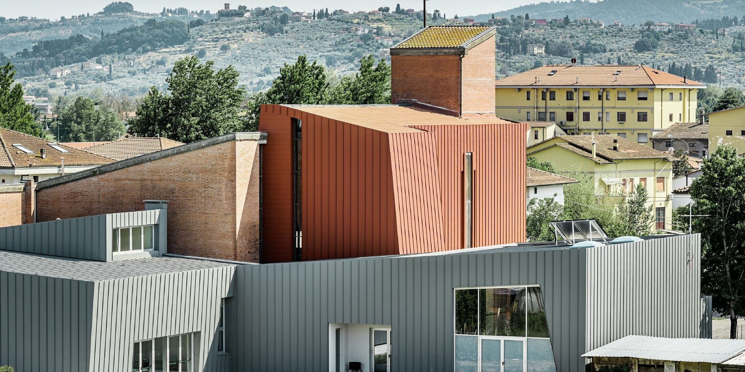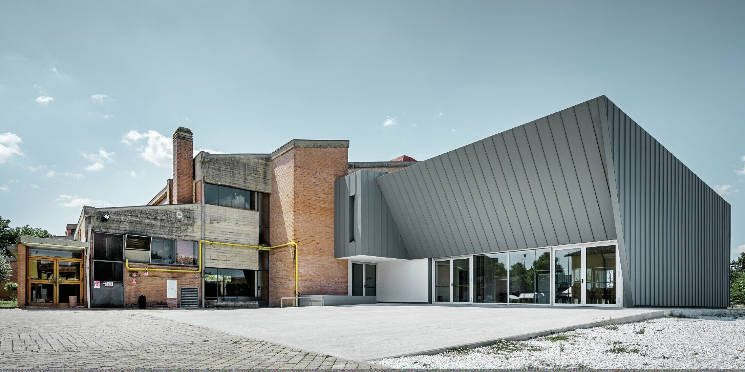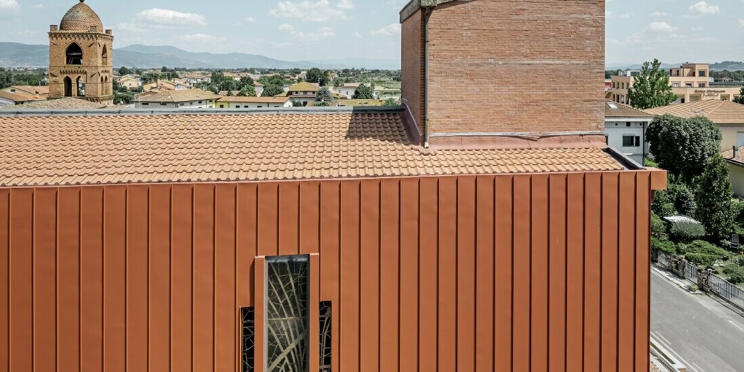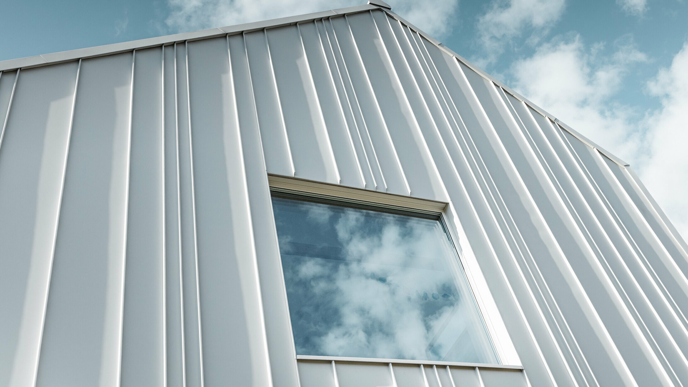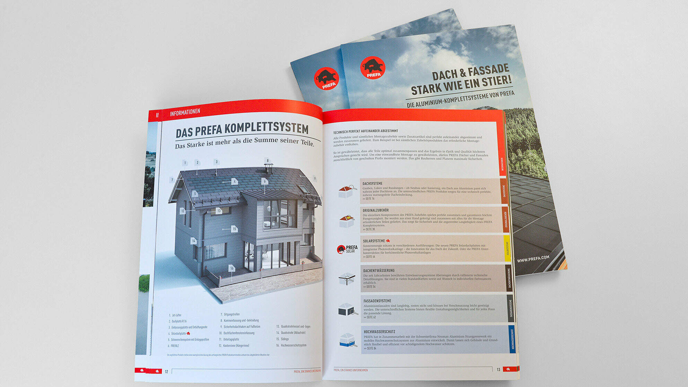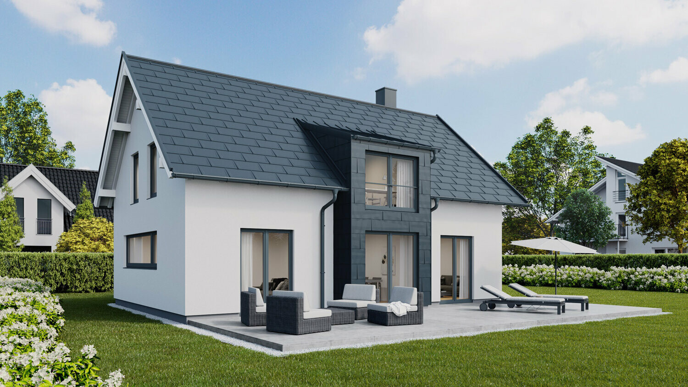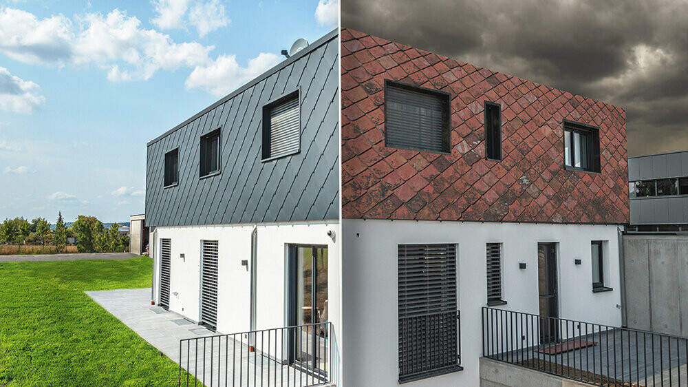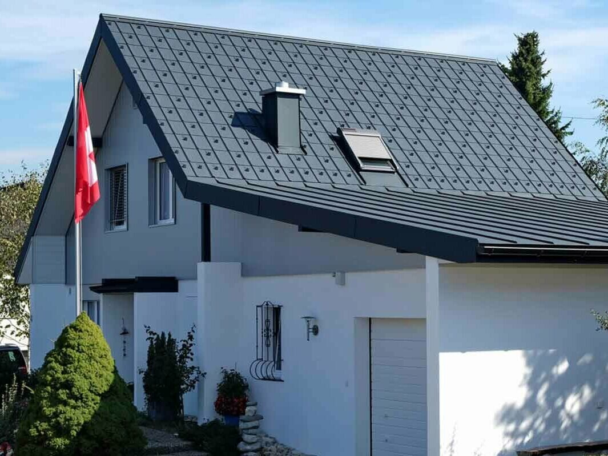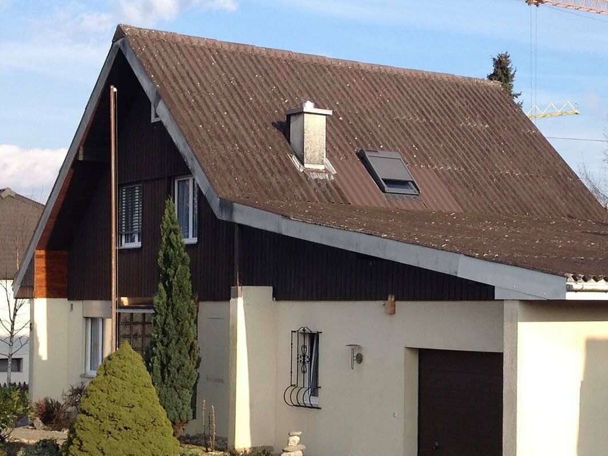Rectory at San Michele Arcangelo in Quaratta: Reference objects
Introduction
Renovation and extension of the rectory at San Michele Arcangelo in Quaratta, in the province of Pistoia
At the same time, the walls of the new church, which had been weathered considerably, were recycled using the same extension technology but in a different colour and with a different façade siding. Large areas and sloped walls were clad with PREFALZ rails P.10 in light grey and brick red. The aim of the project was to create exterior hinge joint areas, meeting areas and a continuum between the old church (1383), the cemetery, the extension, the new church and the garden as a socio-religious centre and a place to come together.
Data & facts
Product |
|
|---|---|
Color |
07 P.10 light grey |
Architecture |
Studio Fiaschi - Arch. Stefano Fiaschi |
Processing |
RG Coperture |
Country |
Italy |
Location |
Vignole Quarrata |
Object type |
Public buildings & other facilities |
Copyright |
© PREFA | Croce & Wir |
