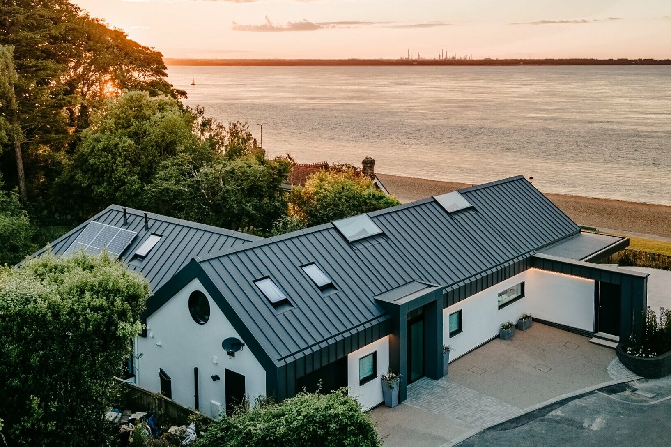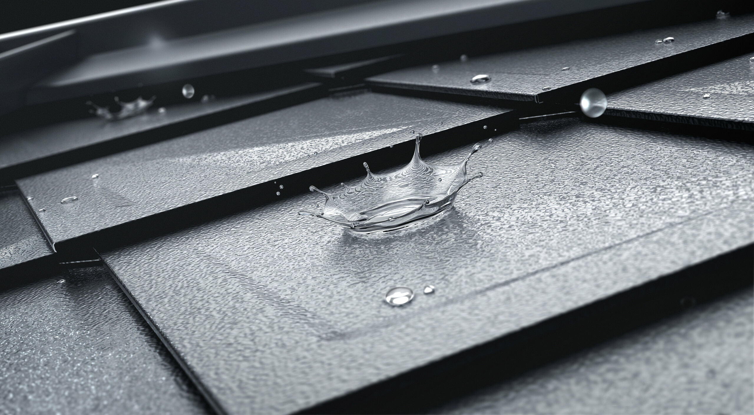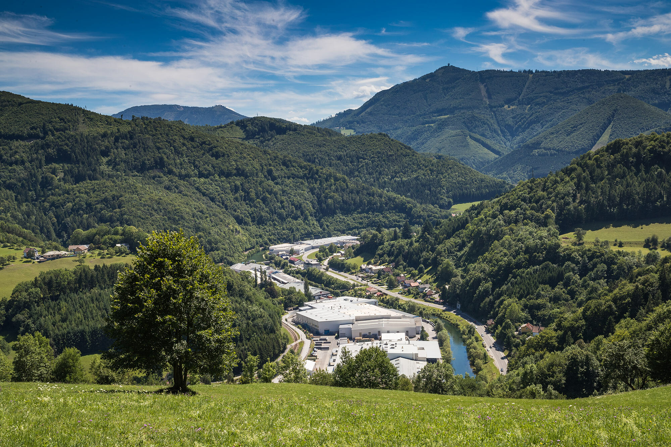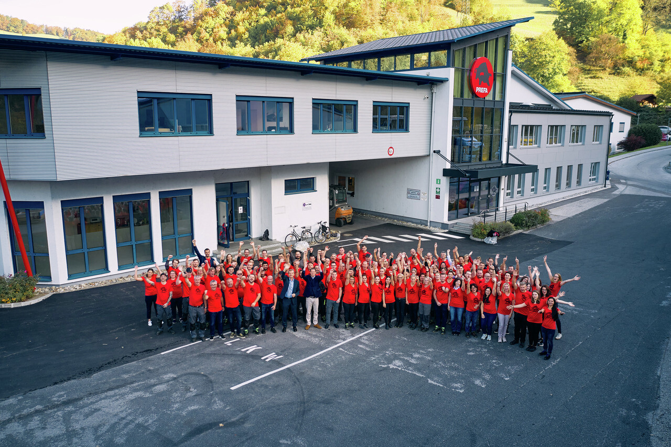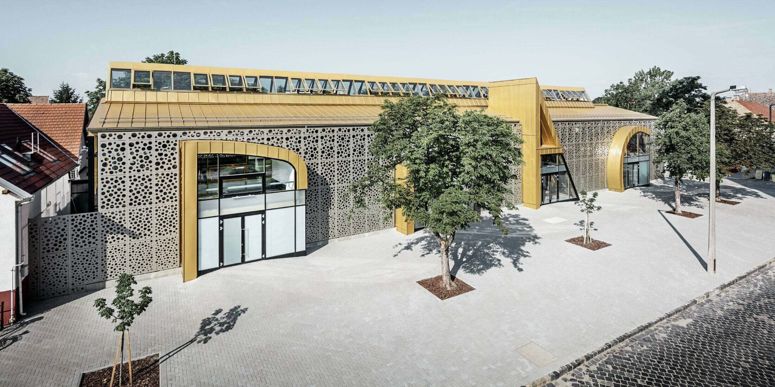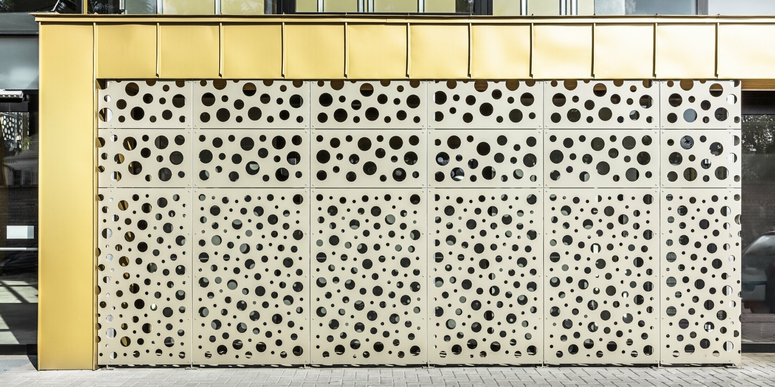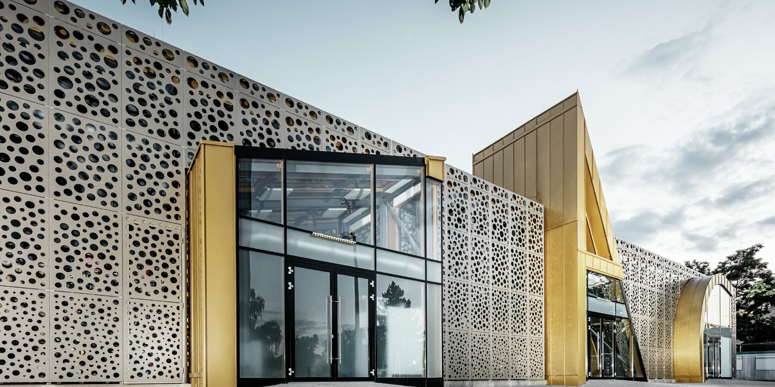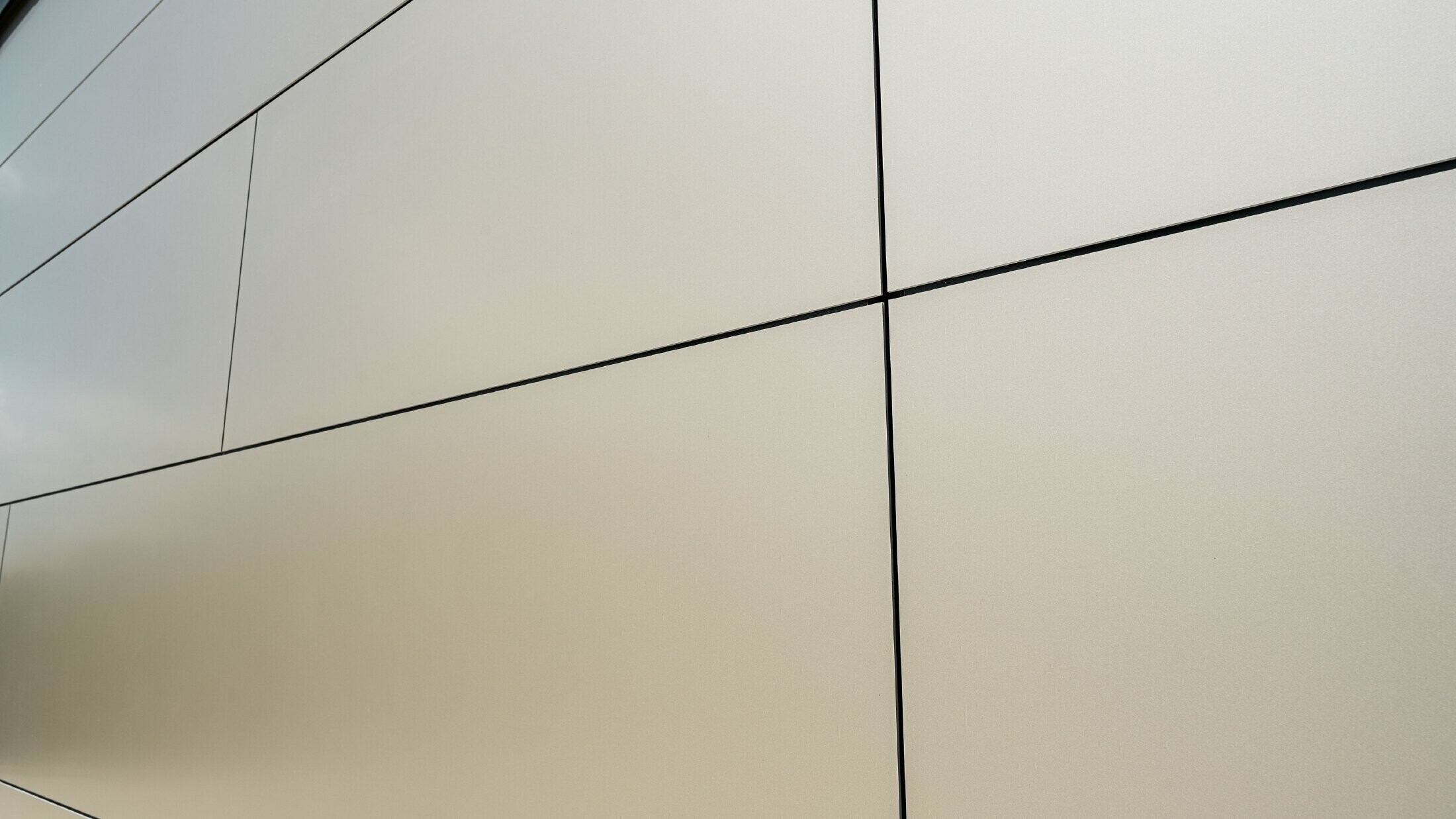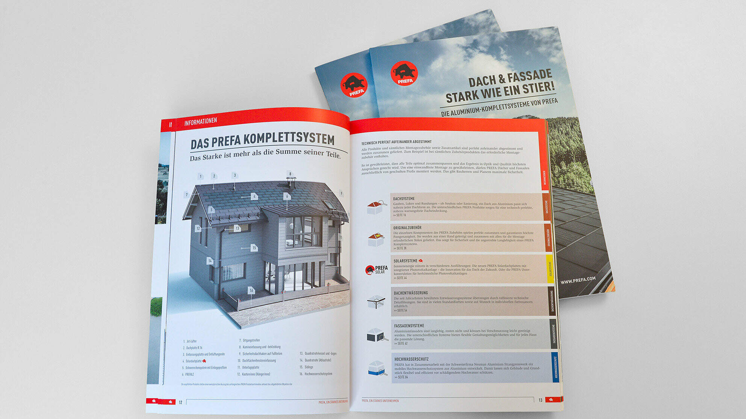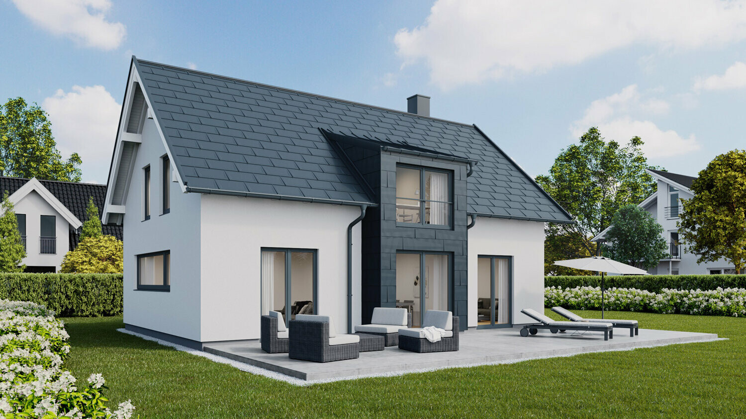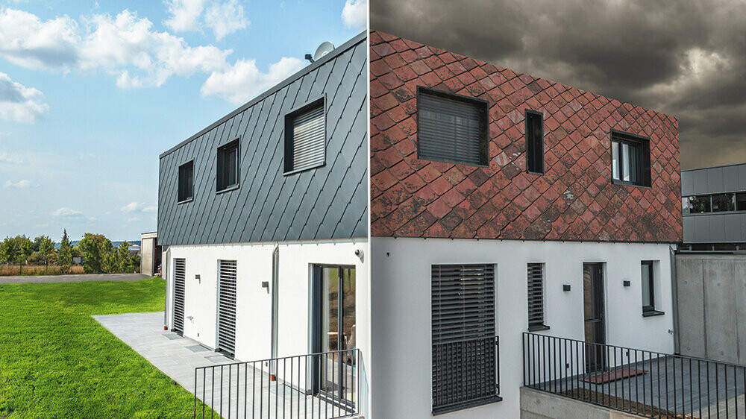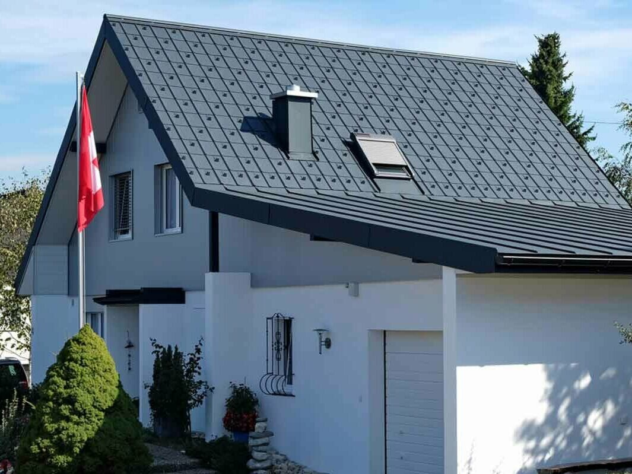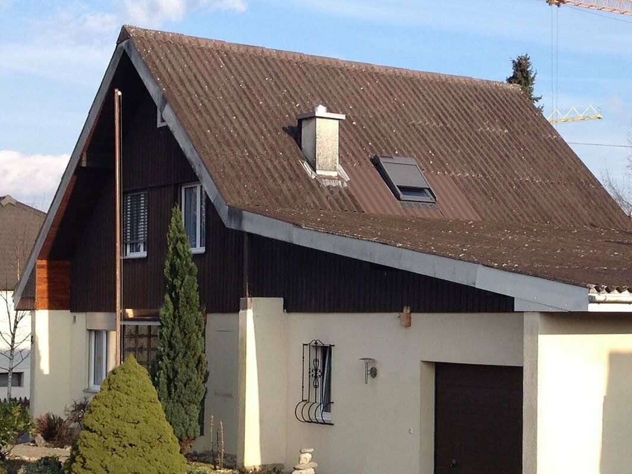Nagykörös market hall: Reference objects
Introduction
Nagykörös has a new covered market. Located in the Hungarian Puszta, the region has a strong market tradition, not least because the largest cattle market in the country is still held here once a month. Budapest architects Gyula Kiss and Irén Járomi drew inspiration from the agora in Athens when redesigning the market.
‘A covered market also has a lot of practical requirements,’ Járomi emphasises. There needs to be good ventilation for the fruit and vegetables. A photovoltaic facility has been fitted to the roof. The property functions as a coherent whole but can also be divided up into many smaller parts. ‘The important thing is for the structure to be able to run itself. It is a smart building,’ Kiss stresses. ‘Architecture must simplify things – until a work of art emerges that fulfils all functions invisibly,’ says the architect, summing up the challenge.
With the spirit of the agora in mind, a concept was created of an elongated building, bright and friendly thanks to its glass façade, with a second façade of perforated aluminium composite panels in front, which creates particularly magical light effects, especially in the afternoon, and also creates the image of a house within the house.
Colours played a decisive role in the concept for both architects from the outset. ‘Gold is a sacred material,’ says Kiss enthusiastically. ‘In the morning sunshine, the market has a beautiful sheen. The building wakes up. It is bathed in light, then it gets down to work, and in the evening it lights up once again,’ says Járomi of the imposing play of light. According to the architects, this is also an homage to the particular relationship that the people of the Hungarian lowlands have with nature and the sky. It’s as if the Maya gold shade was made for this building. Since it is not supposed to be exactly gold, the façade has a shade of bronze. ‘This makes the building into an industrial property during the day,’ explains Járomi, emphasising that PREFA is the ideal material for the market.
Data & facts
Product |
|
|---|---|
Color |
maya gold |
Architecture |
Kiss és Járomi Építésziroda, Gyula Kiss, Irén Járomi |
Processing |
Vorkopf Kft. |
Country |
Hungary |
Location |
Nagykörös |
Object type |
Company building, Public buildings & other facilities |
Copyright |
© PREFA | Croce & Wir |
