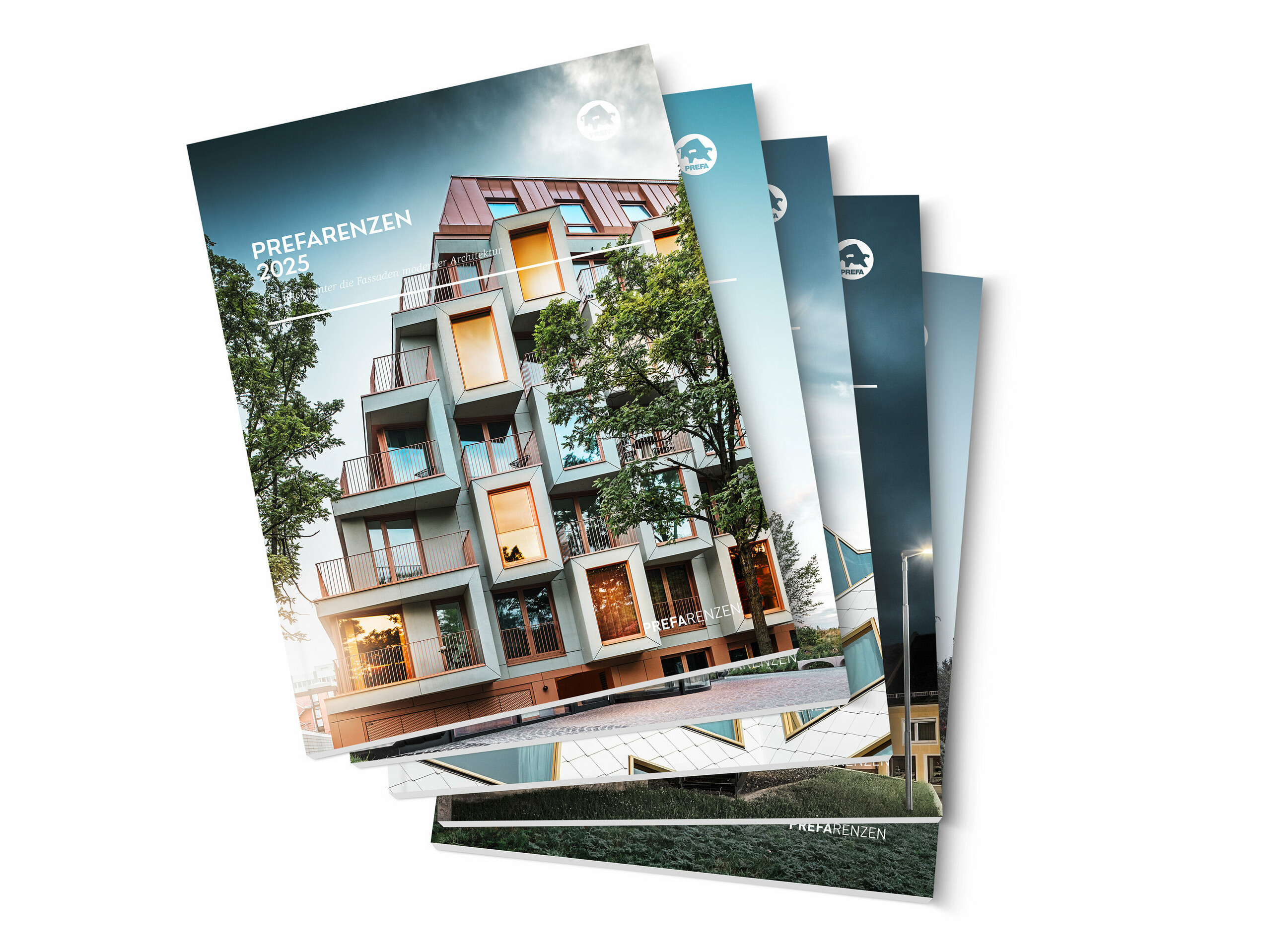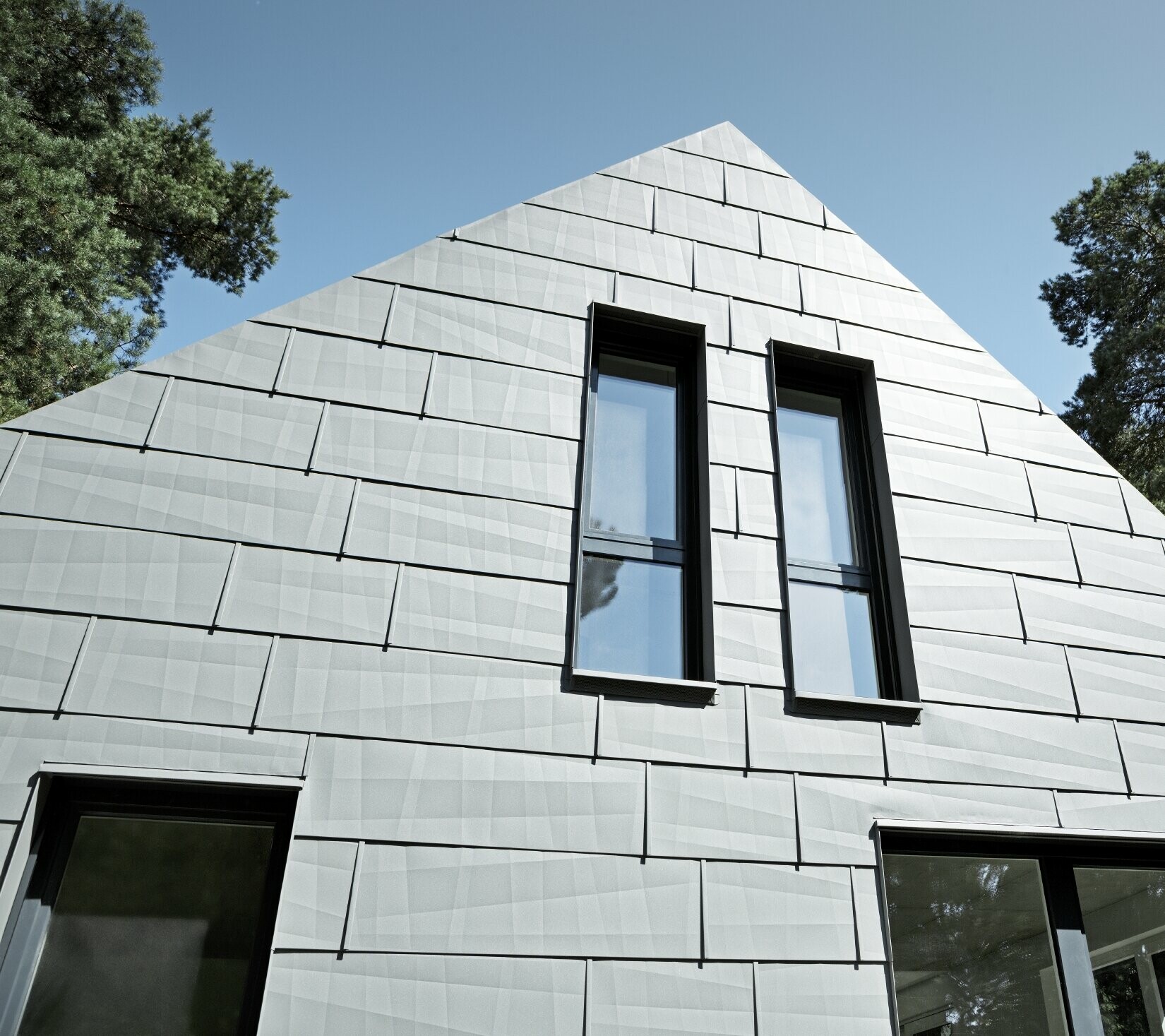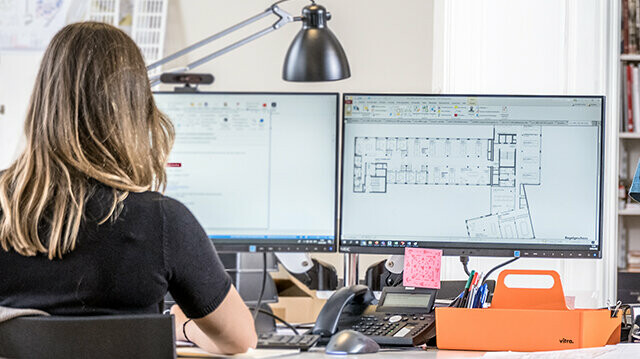White crown
The office Three Sixty Architecture describes the unmistakeable style in which they realise expressive buildings throughout New Zealand as “uncluttered and authentic”. We learned about one of its most recent projects, the award-winning Whitecaps House, from designer Nick Wortelboer. It impresses with intricate details, including a ribbed PREFA façade that references the foamy crest of a wave.
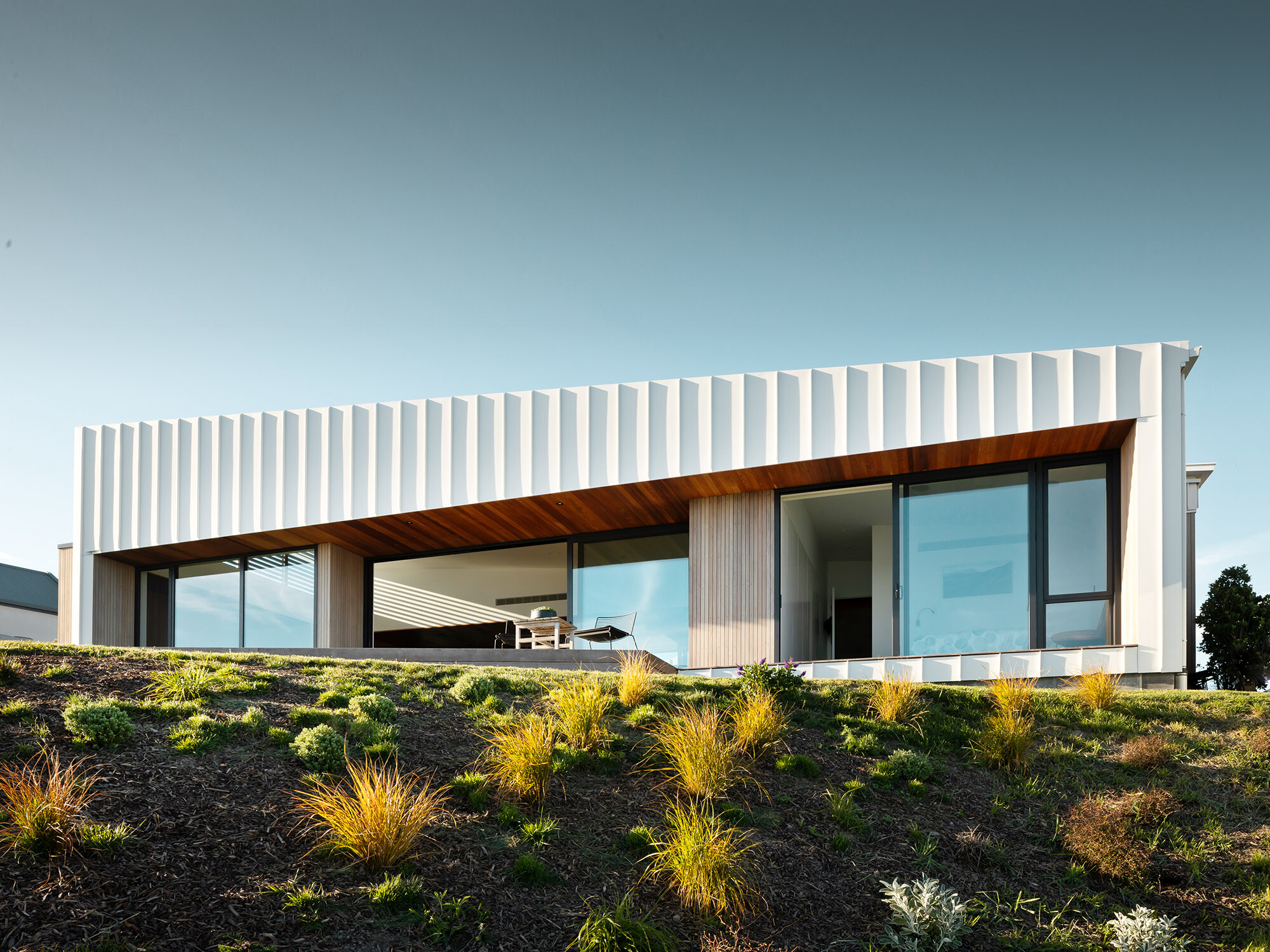

The places we create
“To us, it’s also about working with our clients,” Nick Wortelboer mentions while we leaf through the portfolio that the twelve-strong team behind Three Sixty Architecture has developed over the past thirty years. In it, prestigious single- and multi-family homes as well as commercial buildings that illustrate how imaginatively the Christchurch-based architects respond to their clients’ wishes. In the process, “lines of sight, proportion, balance, material wisdom and environmental compatibility” prove to be essential to the places they create. Nick certainly appreciates the attitude of his office: “To reach our goals, we often go beyond the ordinary and pursue ideas that others would dismiss as outside the norm. We love taking on the challenges of unusual sites or settings.”

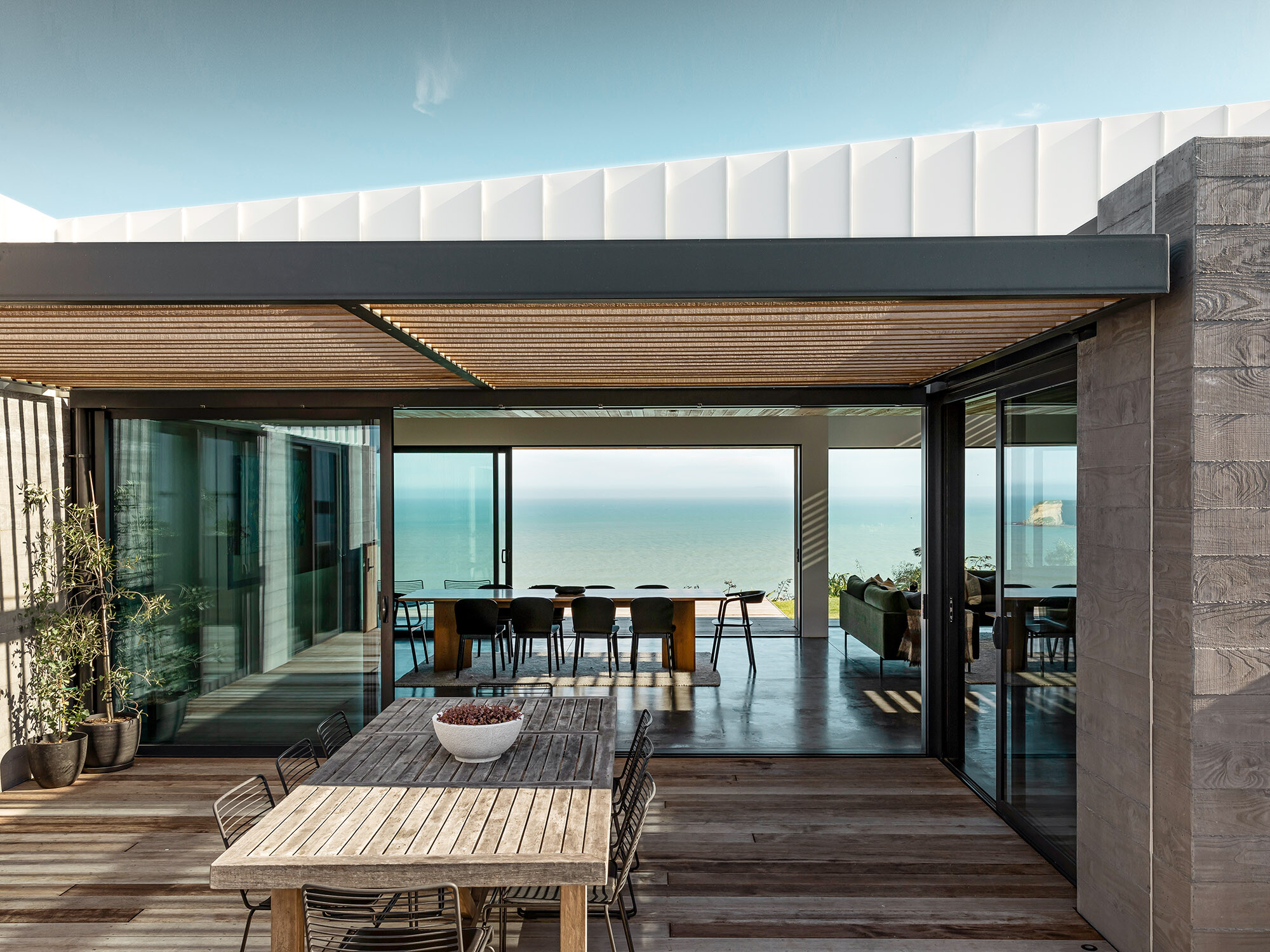
Pacific view
A change of scenery: Motunau, North Canterbury – a small fishing community about an hour north of Christchurch. The clients had visited the area for several years and fallen in love with it, and in a stroke of luck found a section for sale on a clifftop site overlooking Motunau Island and the Pacific Ocean. Oriented in a north-south direction, the site rises to its highest point in the middle before sloping down to the south. Here, at the edge of the property line, it transitions to a steep cliff face from which you can reach Motunau Beach.
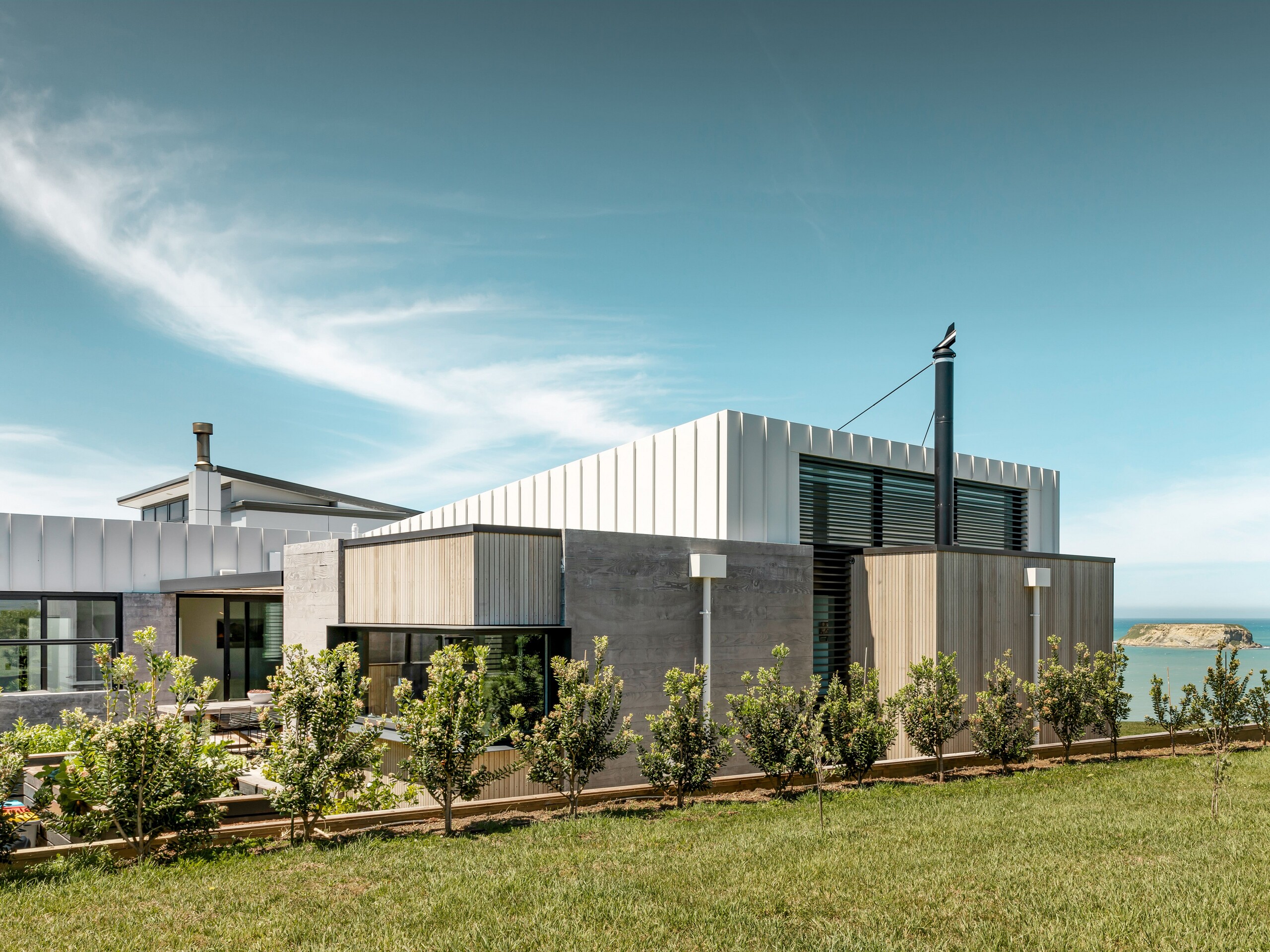
Three Sixty Architecture built a four-bedroom house of about 210 square metres for the couple and their family on this site, with an open living area that can be extended by a terrace on the street and the cliff side. It is extensively glazed towards the ocean to create a panoramic view of Motunau Island and the Pacific. The transitions were designed without thresholds, wherever possible, and create generous visual relationships. A highlight and an absolute must-have for the clients is the central, shielded courtyard, which can also be used for larger family gatherings and promises maximum use of the sunlight.
Award-winning minimalism
The architects designed the façade with aluminium in the colour PREFA white. Together with the tinsmith company TARC, they established which rhythm the 38 mm high seams had to create “so that they would be in harmony with the proportions of the architecture. We wanted to keep the details as minimalist as possible,” Nick remembers. They installed nine different tray widths, some with a difference of merely five or six millimetres, which is immensely effective: For they create a dramatic shadow when the sun is low and make the envelope resemble a wave crest, which is where the Whitecaps House gets its name from. Subtle nuances like these are the reason why the holiday home became a New Zealand Institute of Architects (NZIA) Canterbury Architecture Awards Winner in 2022.
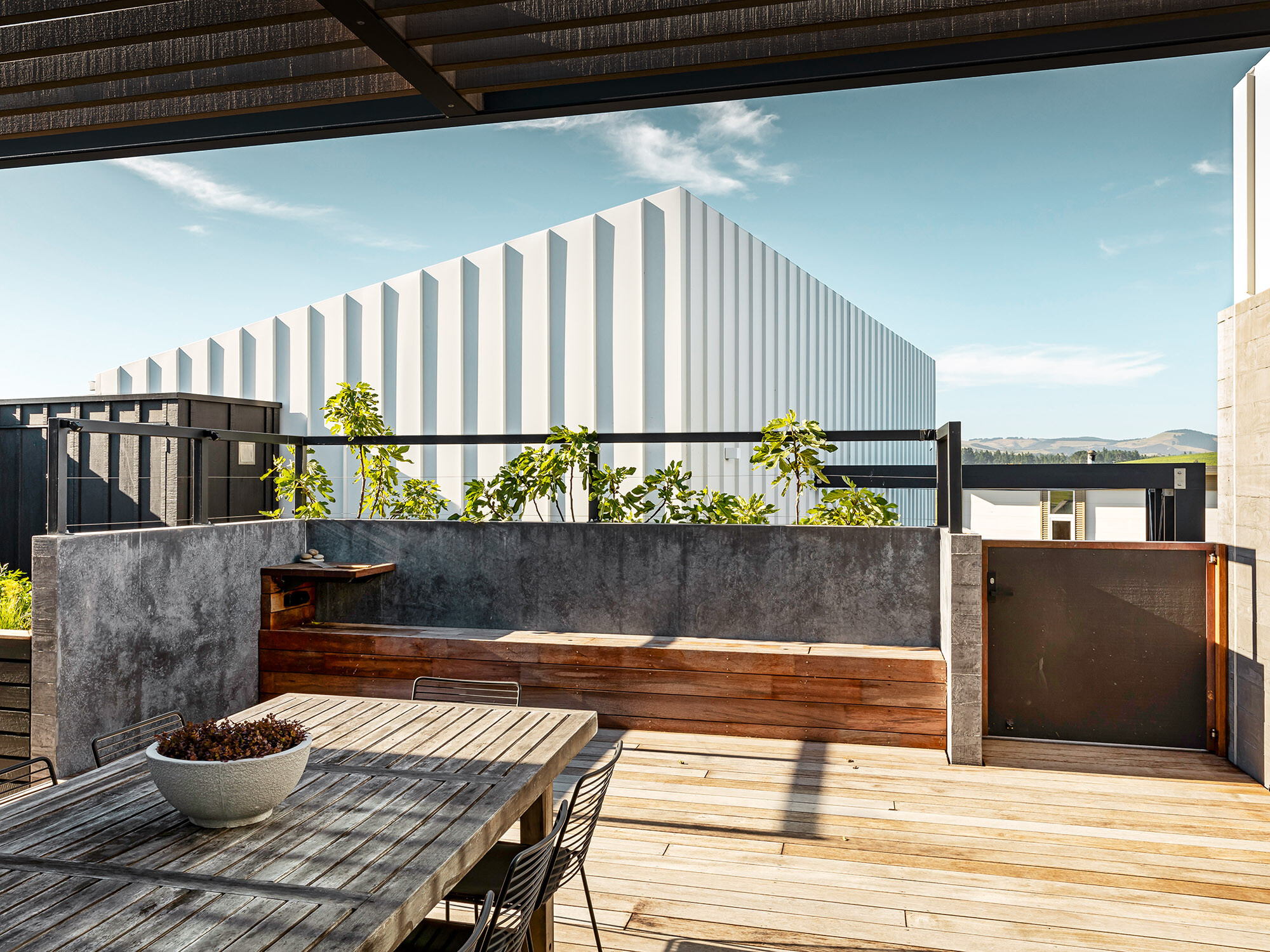
Facing the sun
The team chose the light-coloured aluminium as an intentional contrast to the timber cladding and the precast concrete panels, which continue in the stylishly furnished interior designed by Haidee Woods. With wood and concrete, the architects conceived a well-inuslated envelope that is easy to maintain and makes the most of the sun’s rays, depending on the time of the year. Facing north, the building has generous soffits that provide welcome shade in the summer, while in the cooler months, they let the sunlight penetrate the rooms and warm them. This activates the exposed concrete floor in the entire house, which enables passive solar gains.
Three Sixty Architecture look into the future and would like to have: more projects like this one and more opportunities to go beyond the boundaries of the ordinary, as they put it. In any case, we are looking forward to what they will be up to and hope that PREFA aluminium will enrich one or the other of their designs in due time.
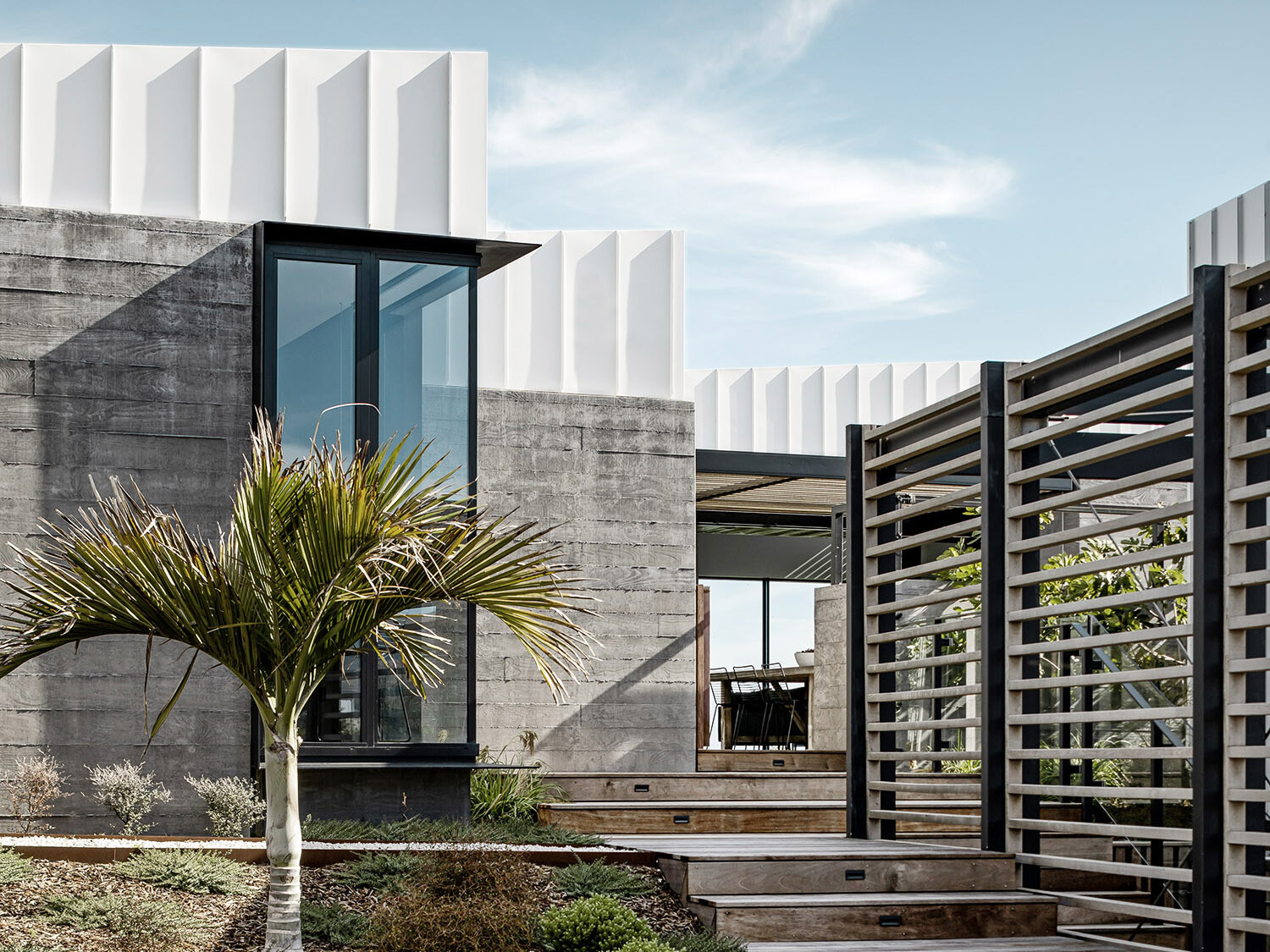
Whitecaps House - Details
Country: |
New Zealand |
Object, location: |
holiday home, Motunau |
Category: |
new construction |
Architecture: |
Three Sixty Architecture |
Installer: |
The Architectural Roofing Company |
Material: |
|
Colour: |
PREFA white |
Further Information:
Text & interview: Anneliese Heinisch
Photos: Sarah Rowlands





