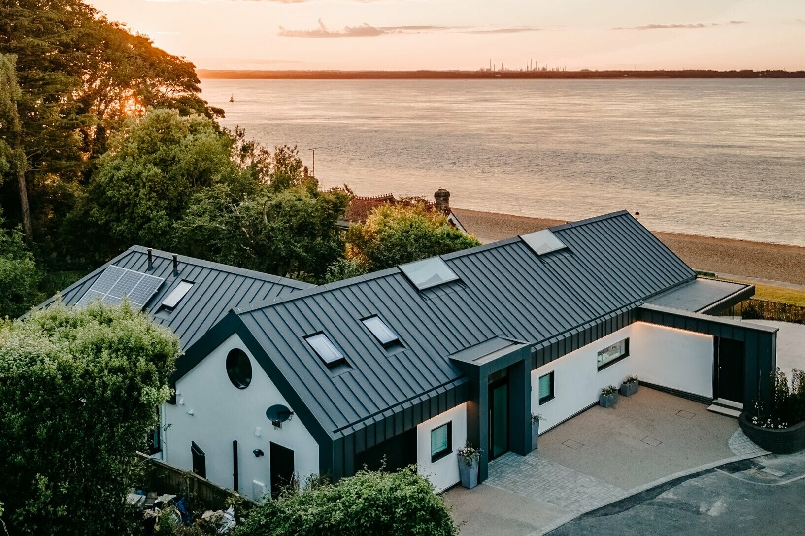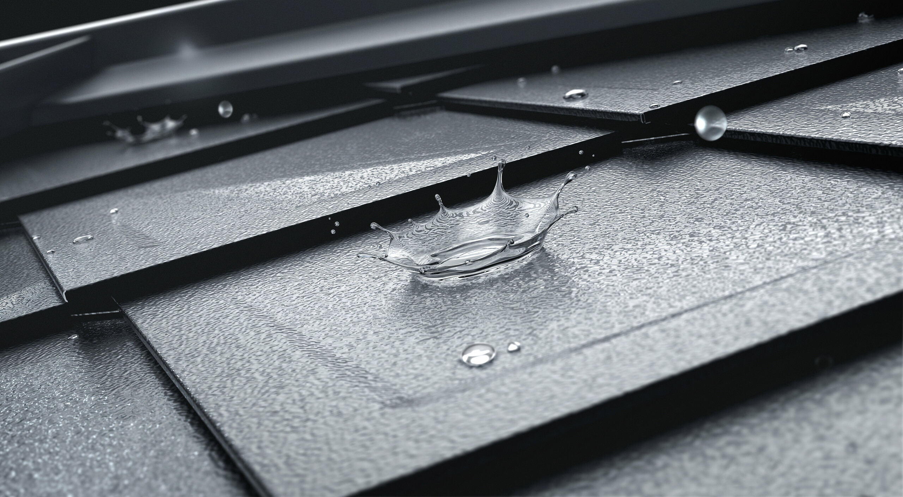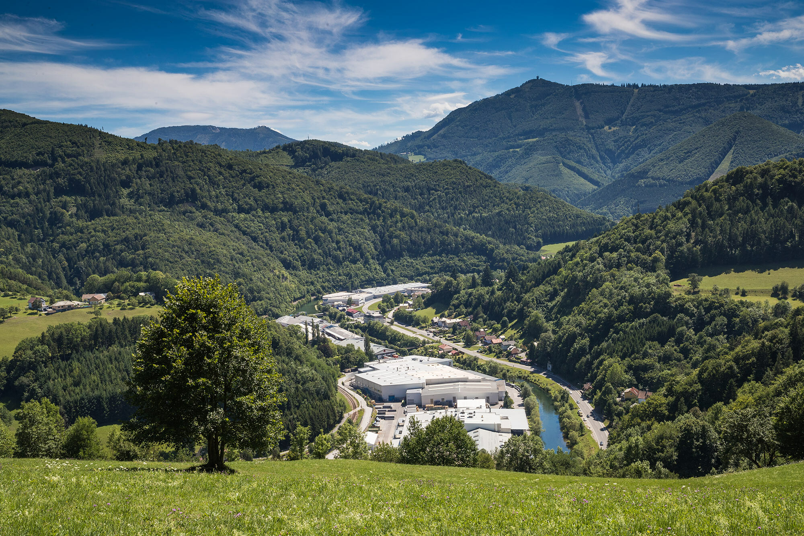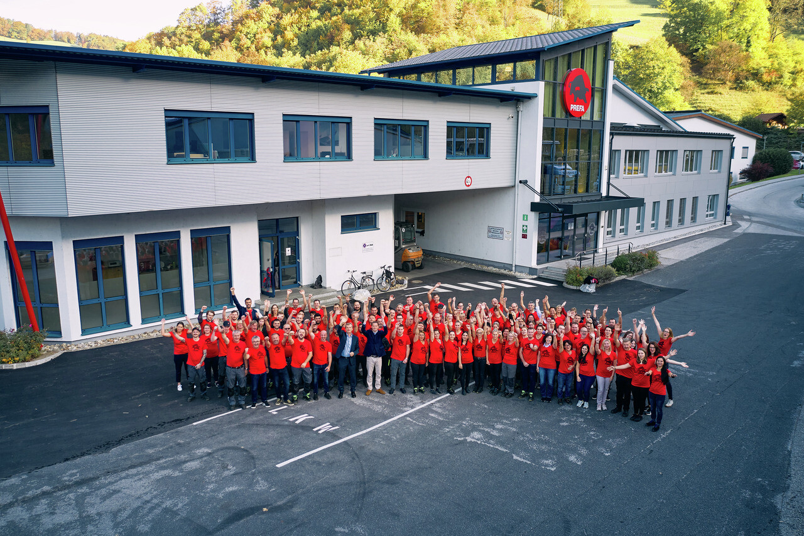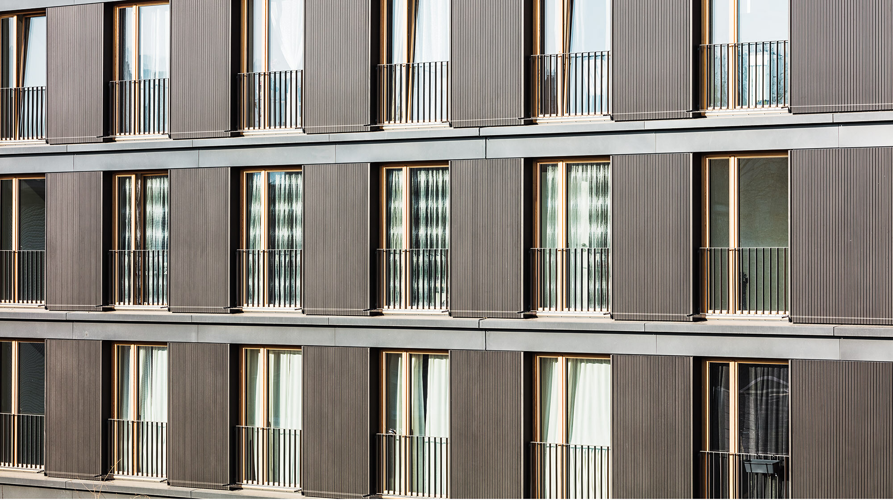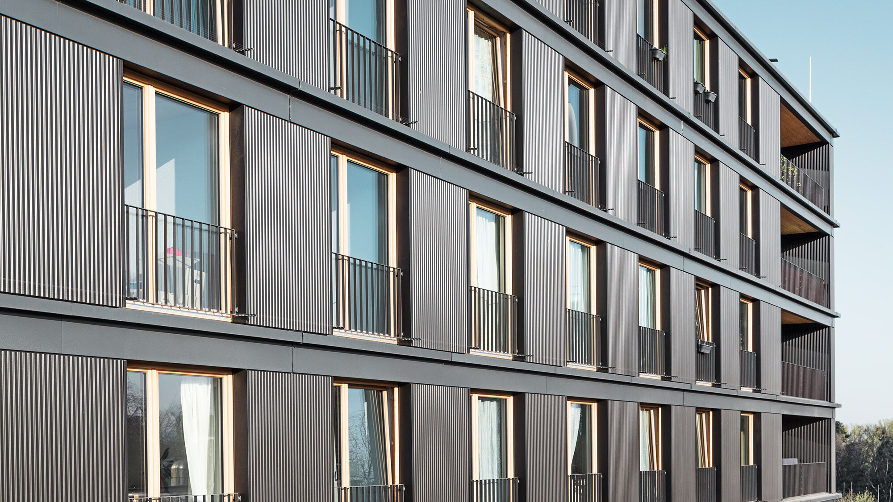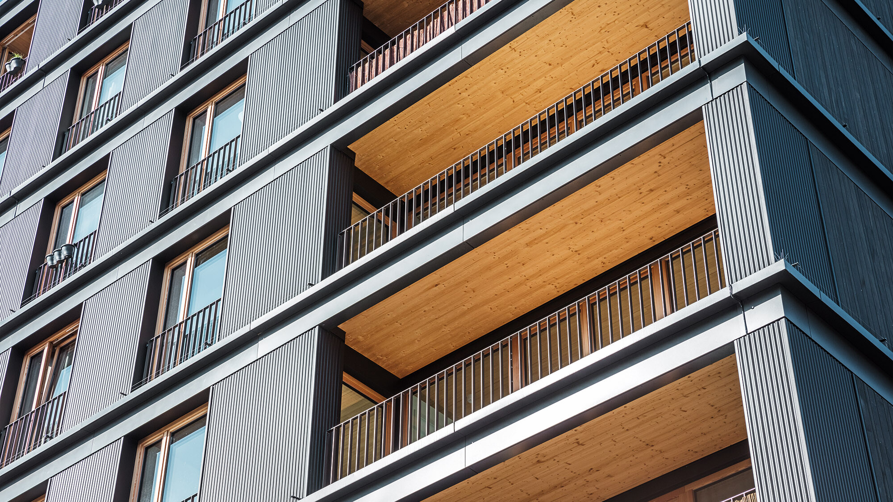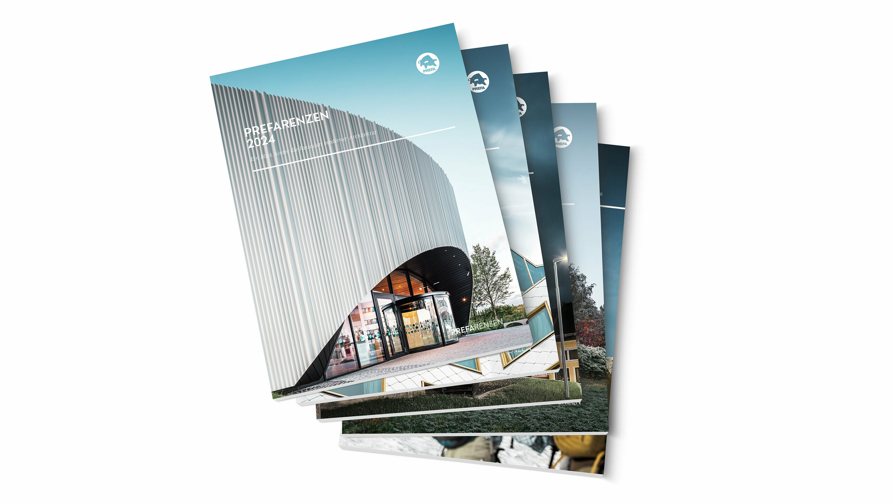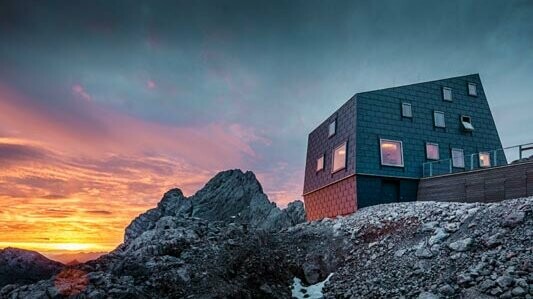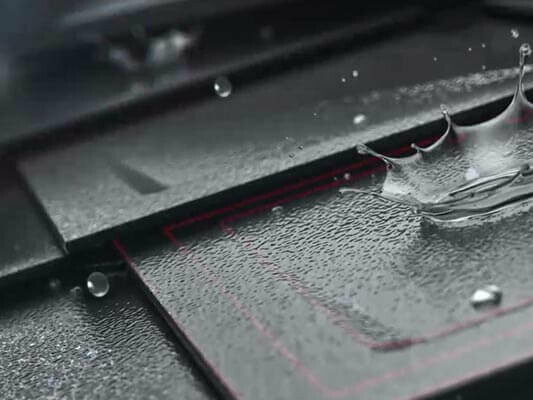A subtle difference
In Freiburg-Weingarten, Germany, you can find an award-winning “high-rise”, which, strictly speaking, only appears to be one. Architect Jochen Weissenrieder and his team realised the eight-storey residential and commercial building “Buggi 52” only 2 cm below the high-rise limit set by the building regulations, impressing on many levels. Buggi 52 is the first FSC-certified residential building in Germany, as exclusively sustainable, regionally sourced timber from the Black Forest was used. Then, there is the fact that the amount of concrete was deliberately kept low and an enormous amount of material was saved by using the frame construction method – 40 % less timber than would be used in a solid timber construction, to be precise. But the real surprise awaits you on the eastern side of the house, which was clad with the PREFA ripple profile in black grey, not with pre-greyed fir like the other ones. It runs across the entire side of the house, seamlessly connecting to the wood panels of the other façades. Why? Find it out in the PREFARENZEN book 2023.
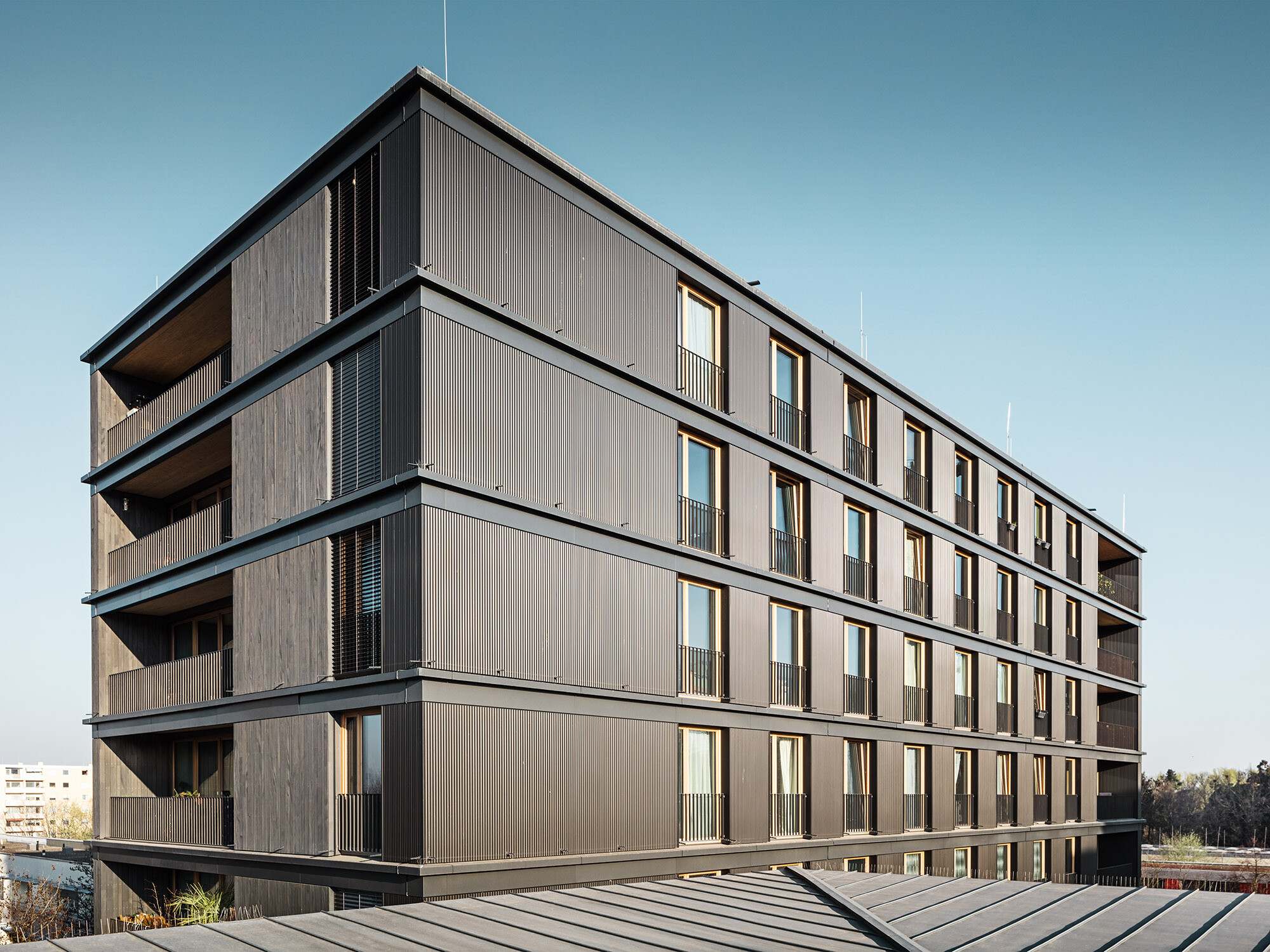
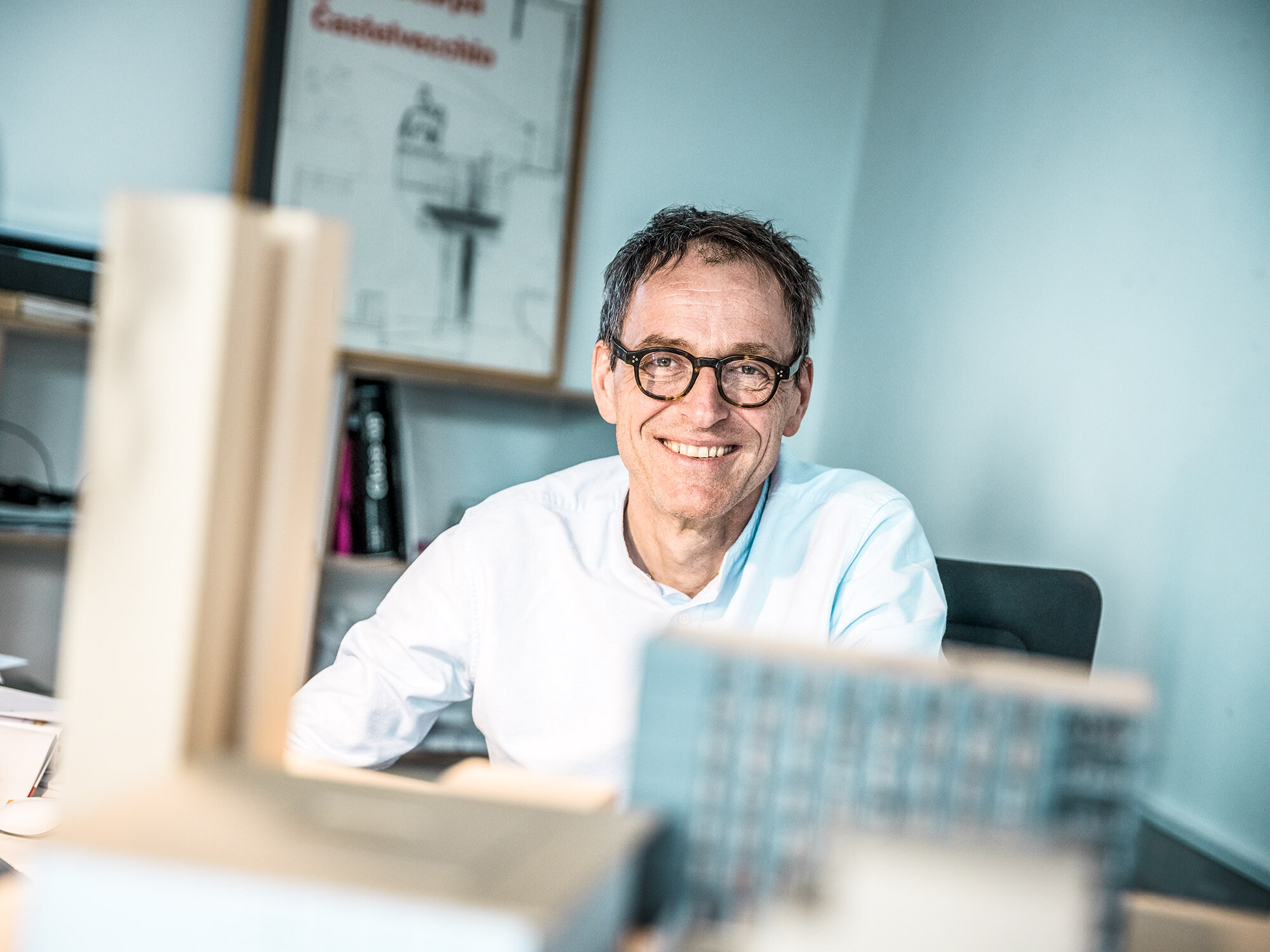
Architect Jochen Weissenrieder
Further information:
Text: Anneliese Heinisch
Photos: Croce & Wir
