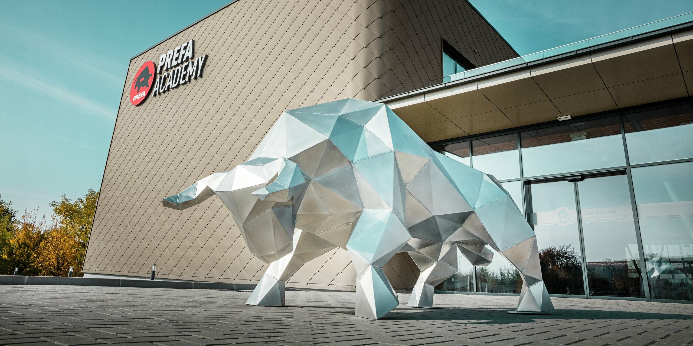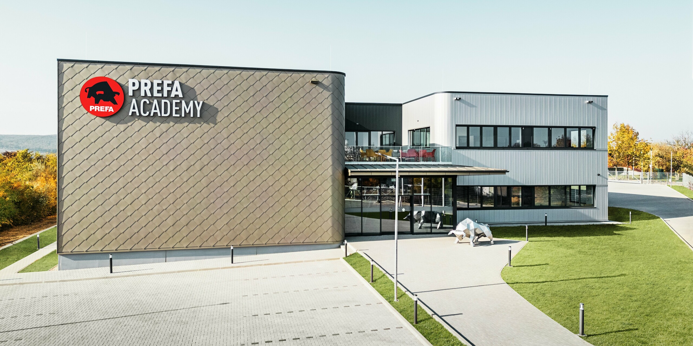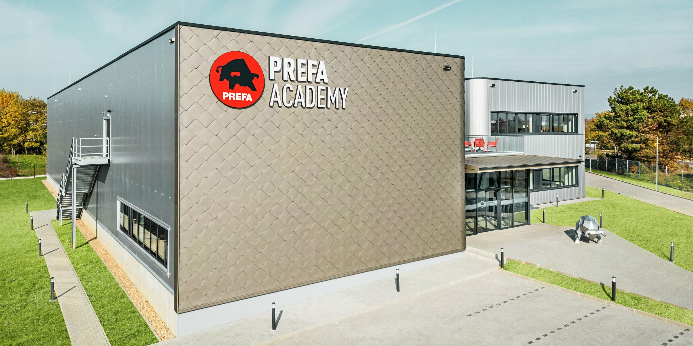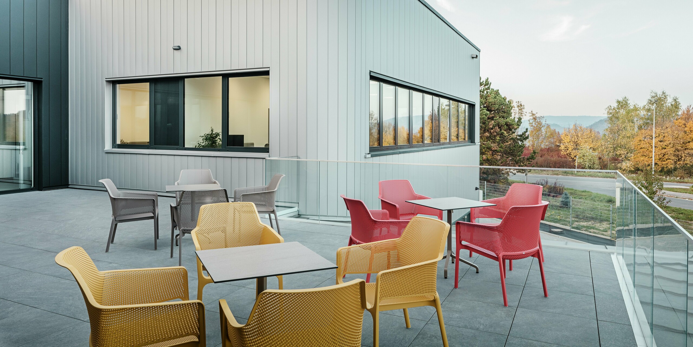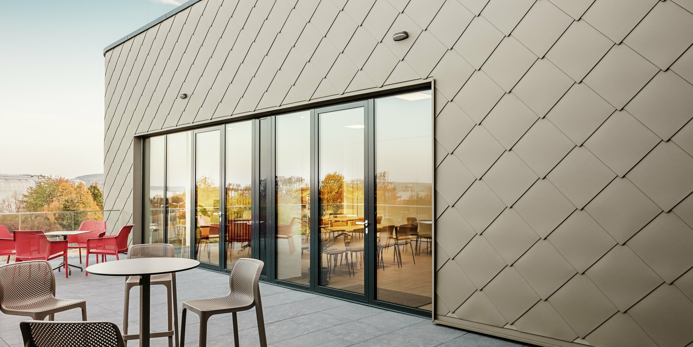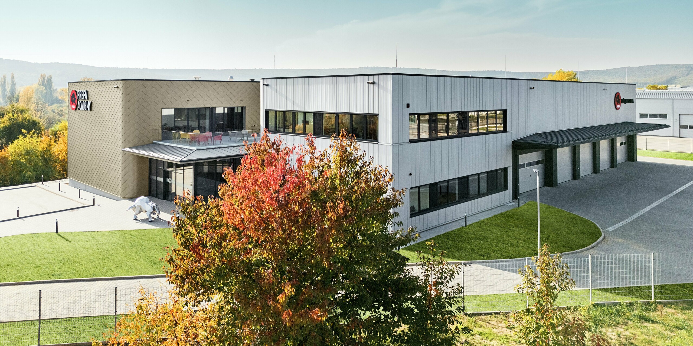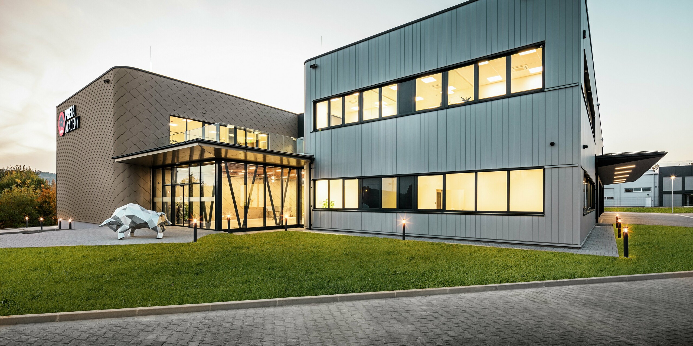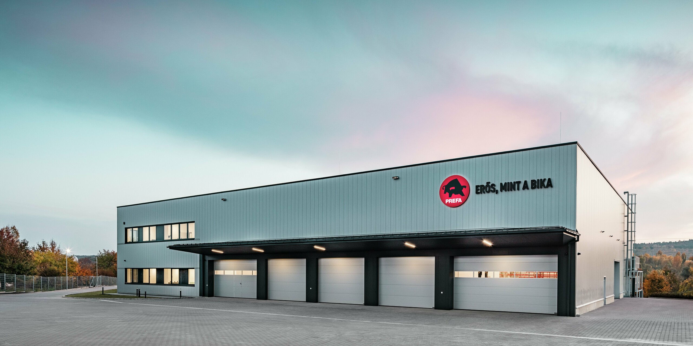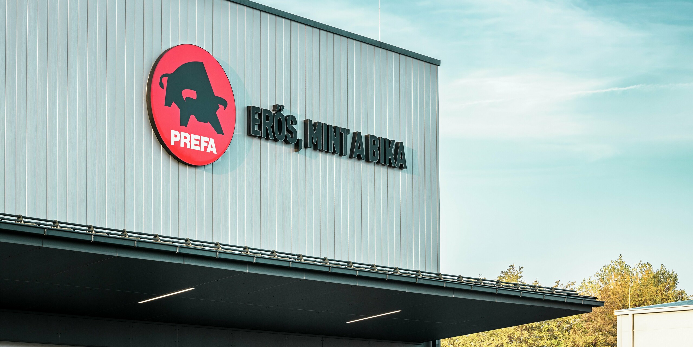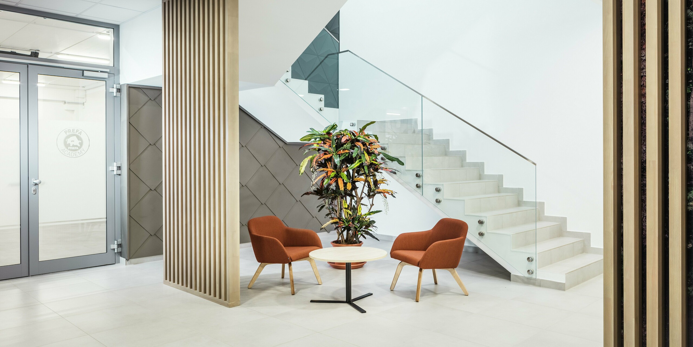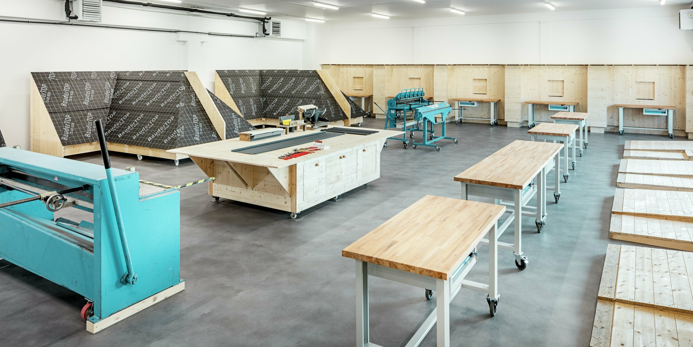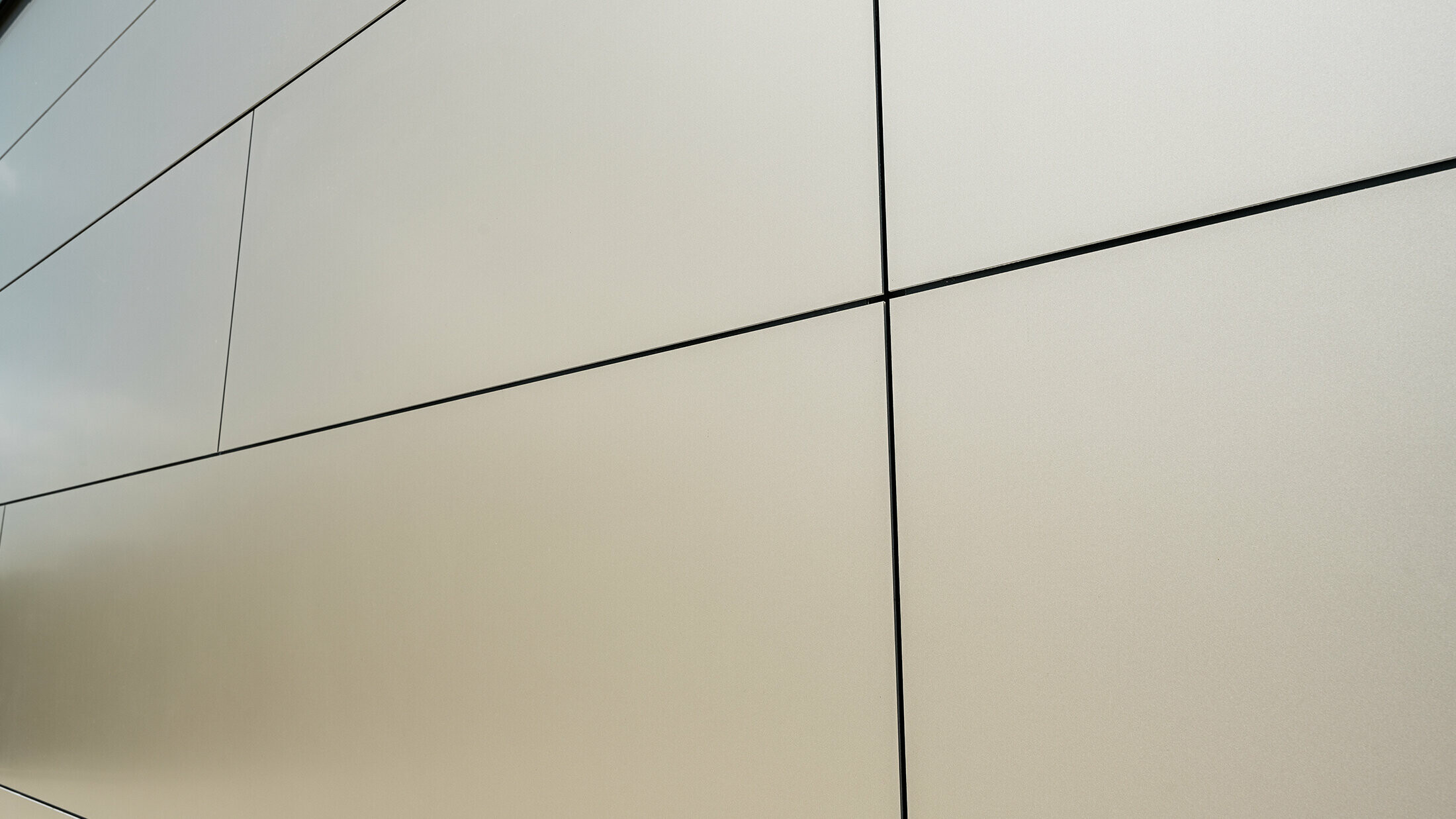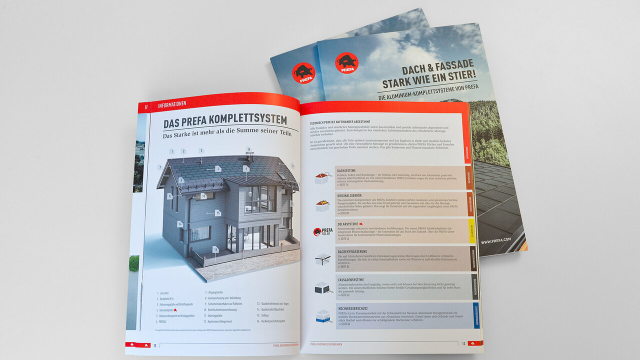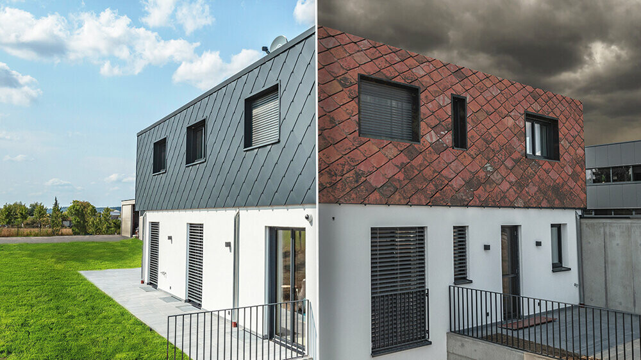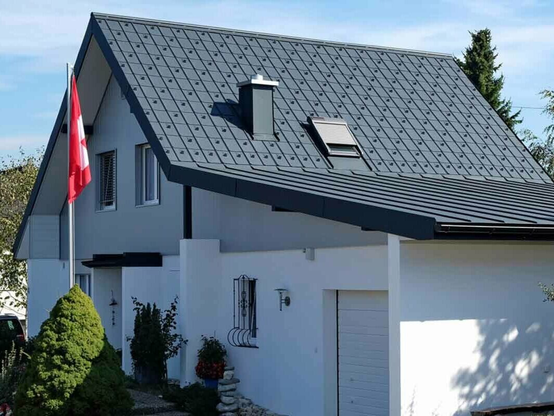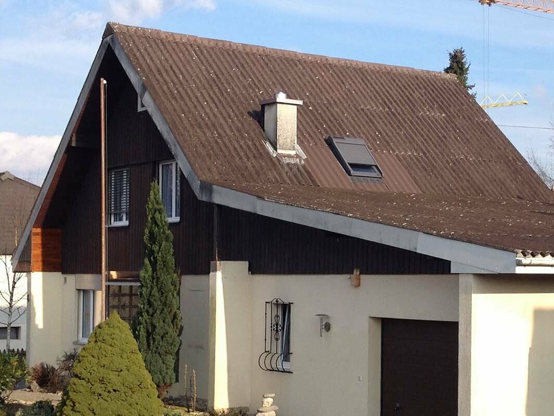PREFA company building in Hungary: Reference objects
Introduction
The new PREFA company building in Törökbálint, Hungary, combines innovative architecture with functional design. After a construction period of 14 months, the 1,750 m² building was officially opened in December 2024. The well-designed building houses offices, a showroom, a 1,200 m² warehouse and the theoretical and practical training area of the PREFA Academy.
The imposing bull in the entrance area is also made of aluminium. 2 mm bright aluminium was used for its production.
The façade impresses with various PREFA aluminium façade products. PREFA rhomboid façade tile 44 × 44 in P.10 prefa bronze, sidings in silver metallic as well as aluminium composite panels in bronze and P.10 anthracite were used. These versatile products ensure a modern look and promise durability and weather resistance.
The imposing bull in the entrance area is also made of aluminium. 2 mm bare aluminium was used for its manufacture.
Data & facts
Product |
Aluminium composite panel, Siding, Rhomboid façade tile 44 × 44 |
|---|---|
Color |
02 P.10 anthracite, 12 metallic silver, 45 bronze, 19 P.10 dark grey, 28 P.10 prefa bronze |
Architecture |
Upright Masters Kft., Enikő Várhelyi und Szabolcs Helfrich |
Processing |
General contractor: GOMÉP Kft. Installer: Balogh Szig-Bád Kft; Pilisi Pléh-Boy Kft.; Árpád Bagyinka; Szabolcs Mácsai Fabricator of the bull: Balázs Kornizs; Alu blank 2,0mm |
Country |
Hungary |
Location |
Törökbálint |
Object type |
Company building |
Copyright |
© PREFA | Croce & Wir |










