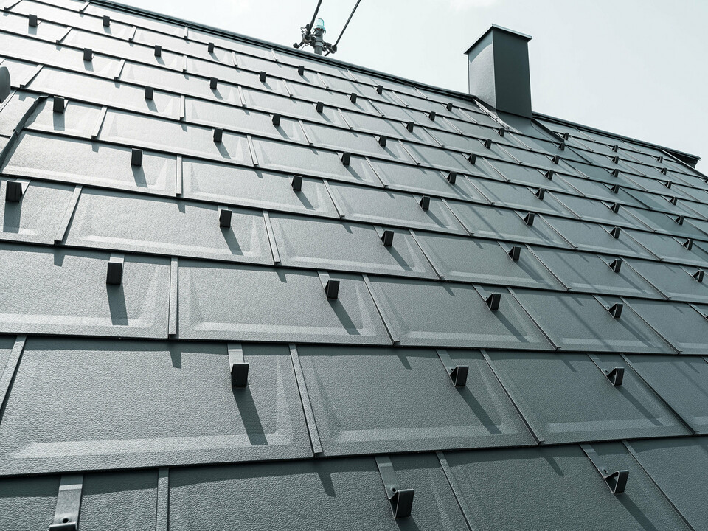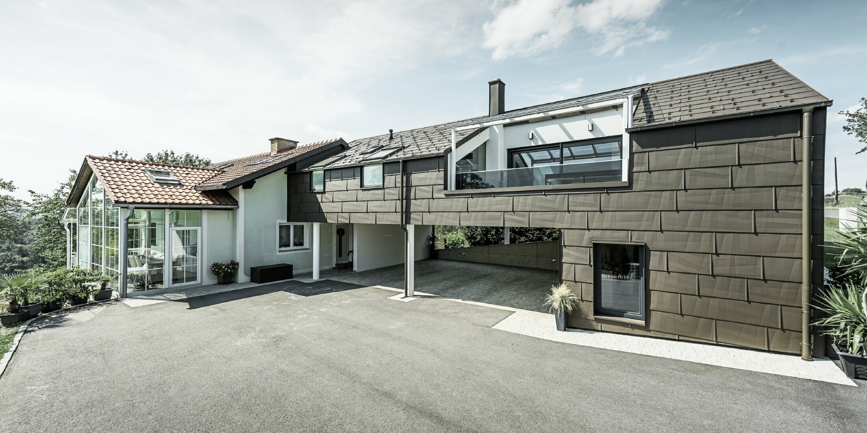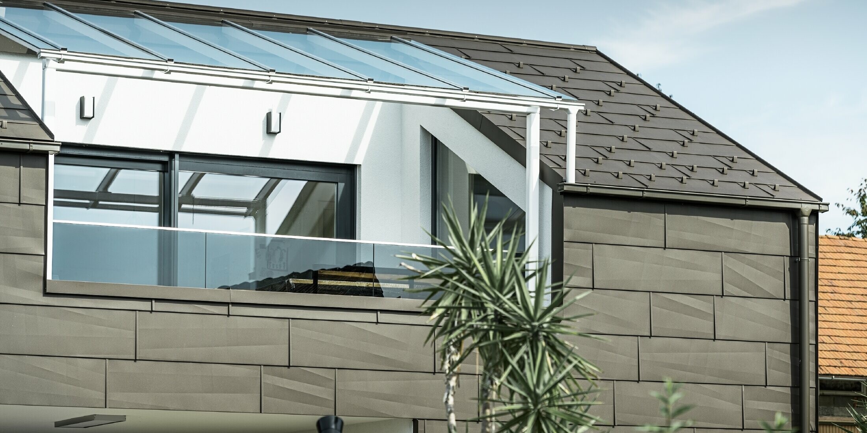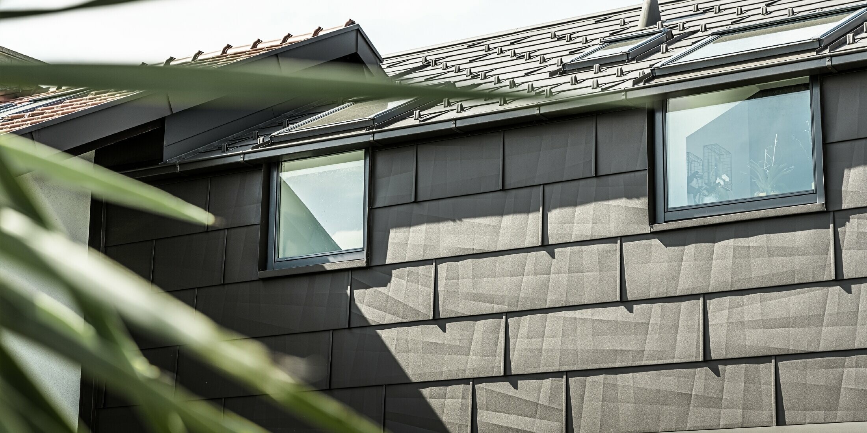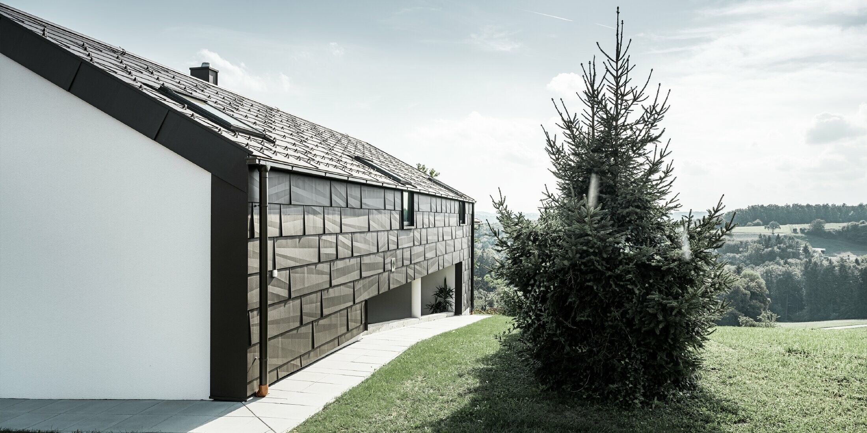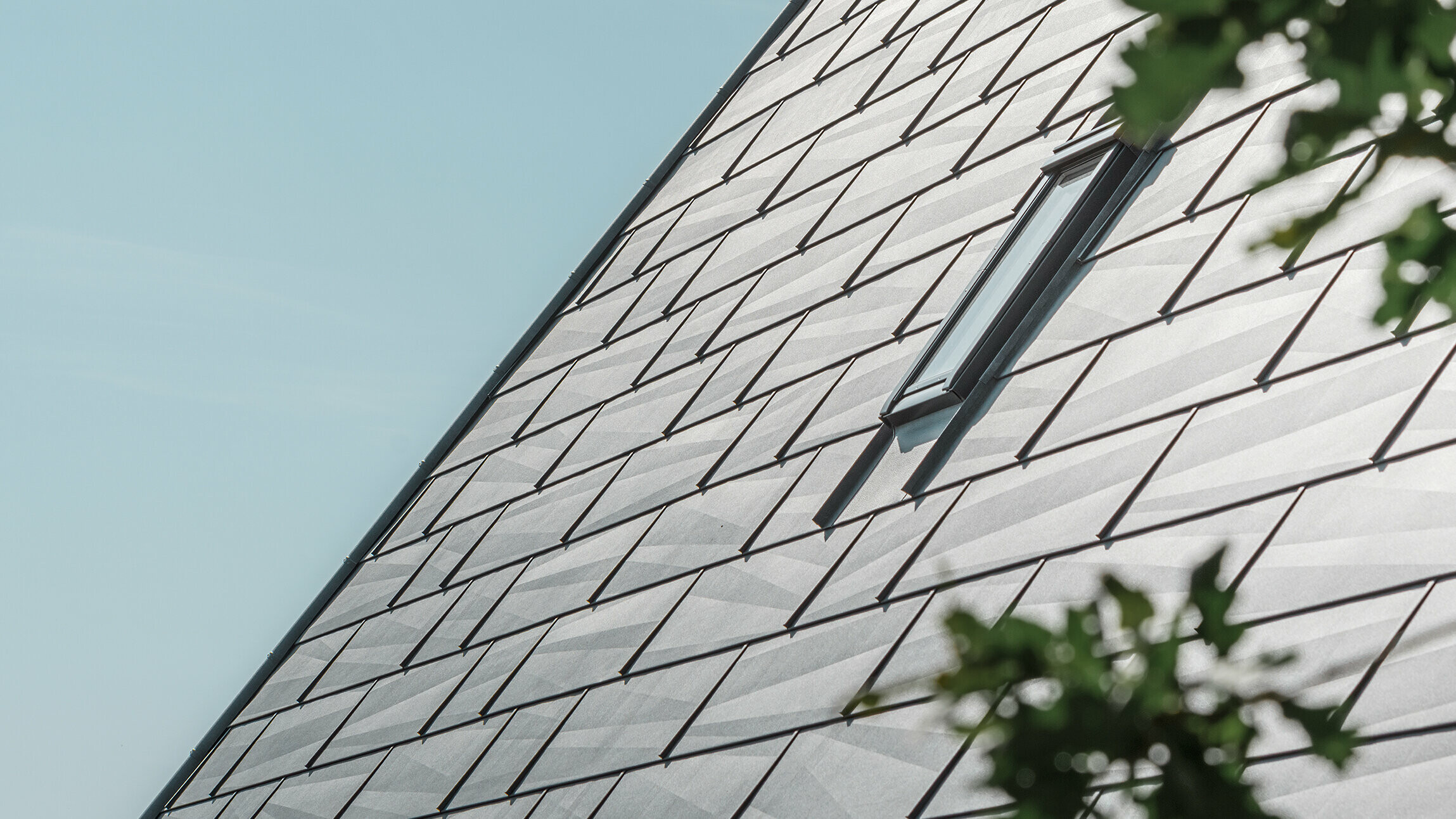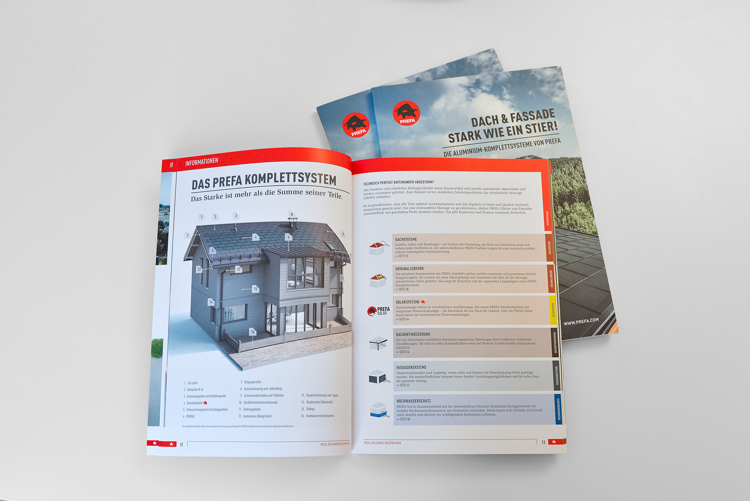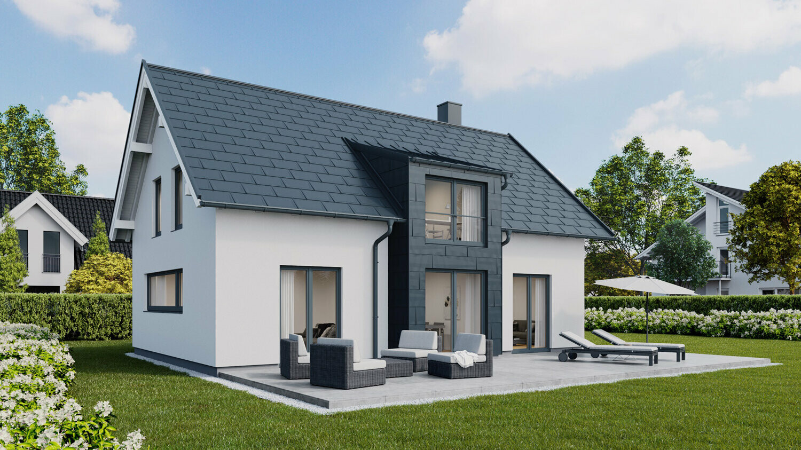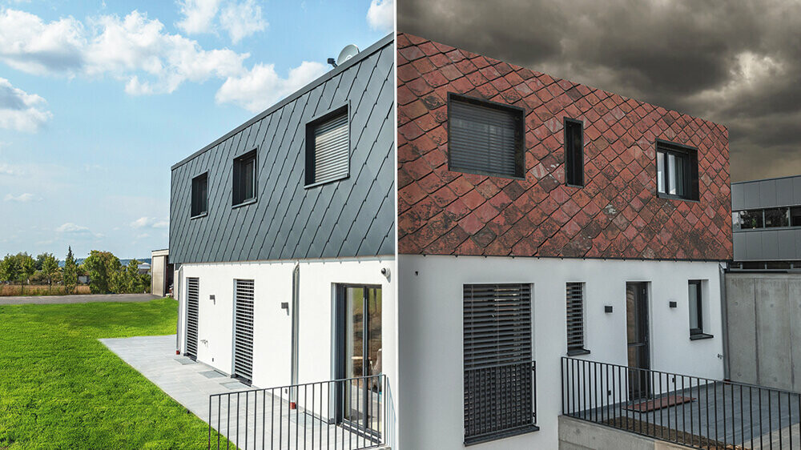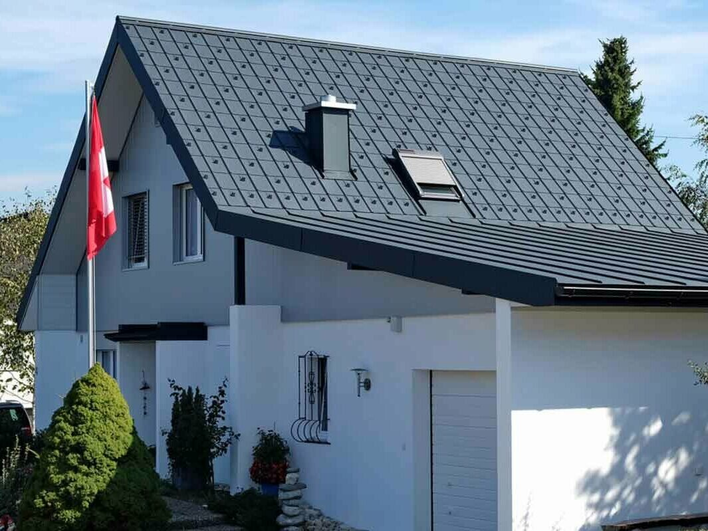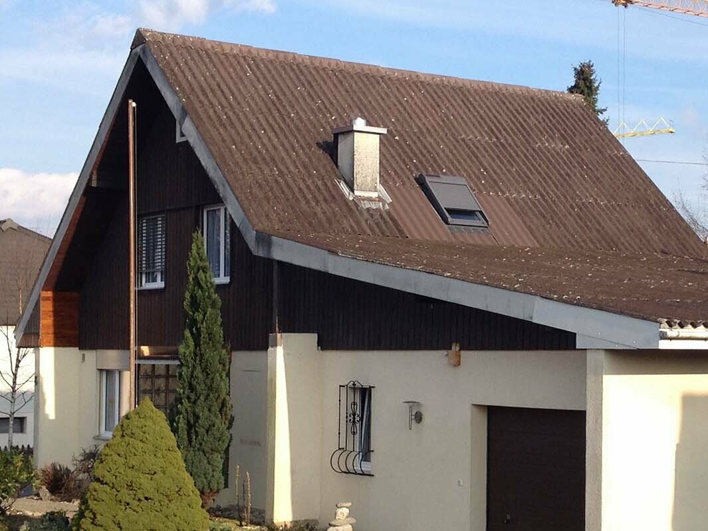Home Z extension: Reference objects
Introduction
The modern detached home of the Z. family in St. Marein near Graz was planned by Graz-based architect Christian Meier. He considered it very important that the roof and the façade be covered or clad with the same material. He chose the FX.12 roof and façade panel made of weatherproof and durable aluminium from PREFA, which works perfectly from a technical perspective on this rather flat roof pitch and above all is visually impressive because of its structured surface. This surface features small irregular folds and edges that are not the same in any panel and therefore create an interesting 3-D look that makes a strong impression, particularly in diffused light. The colour P.10 brown was chosen because of its naturalness and the fact that it combines well with other materials.. In addition, part of the roof and façade was practically cut out and is now ready to be used as a terrace. The roof drainage is achieved by means of a PREFA aluminium box gutter in the same colour as the roof.
Data & facts
Product |
|
|---|---|
Color |
01 P.10 brown |
Architecture |
Architekturbüro Meier |
Processing |
Josef Kleissner GmbH |
Country |
Austria |
Location |
St. Marein bei Graz |
Object type |
Single-family houses |
Copyright |
© PREFA | Croce & Wir |

