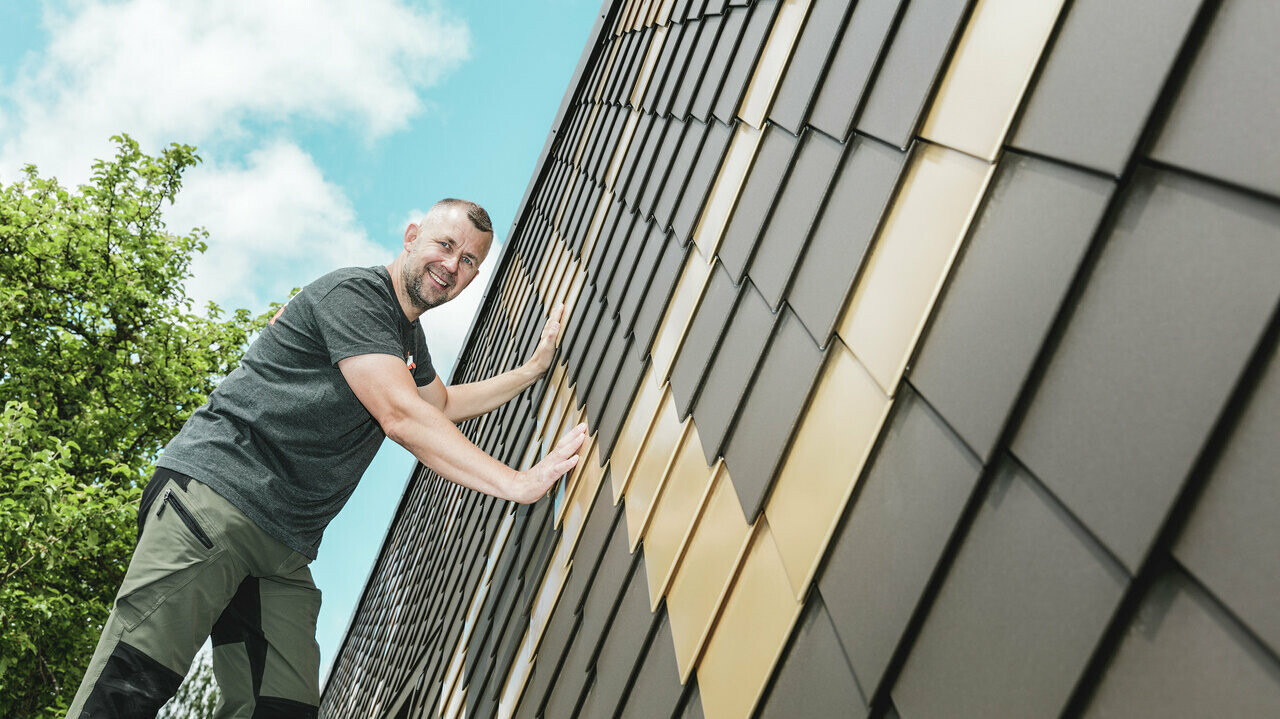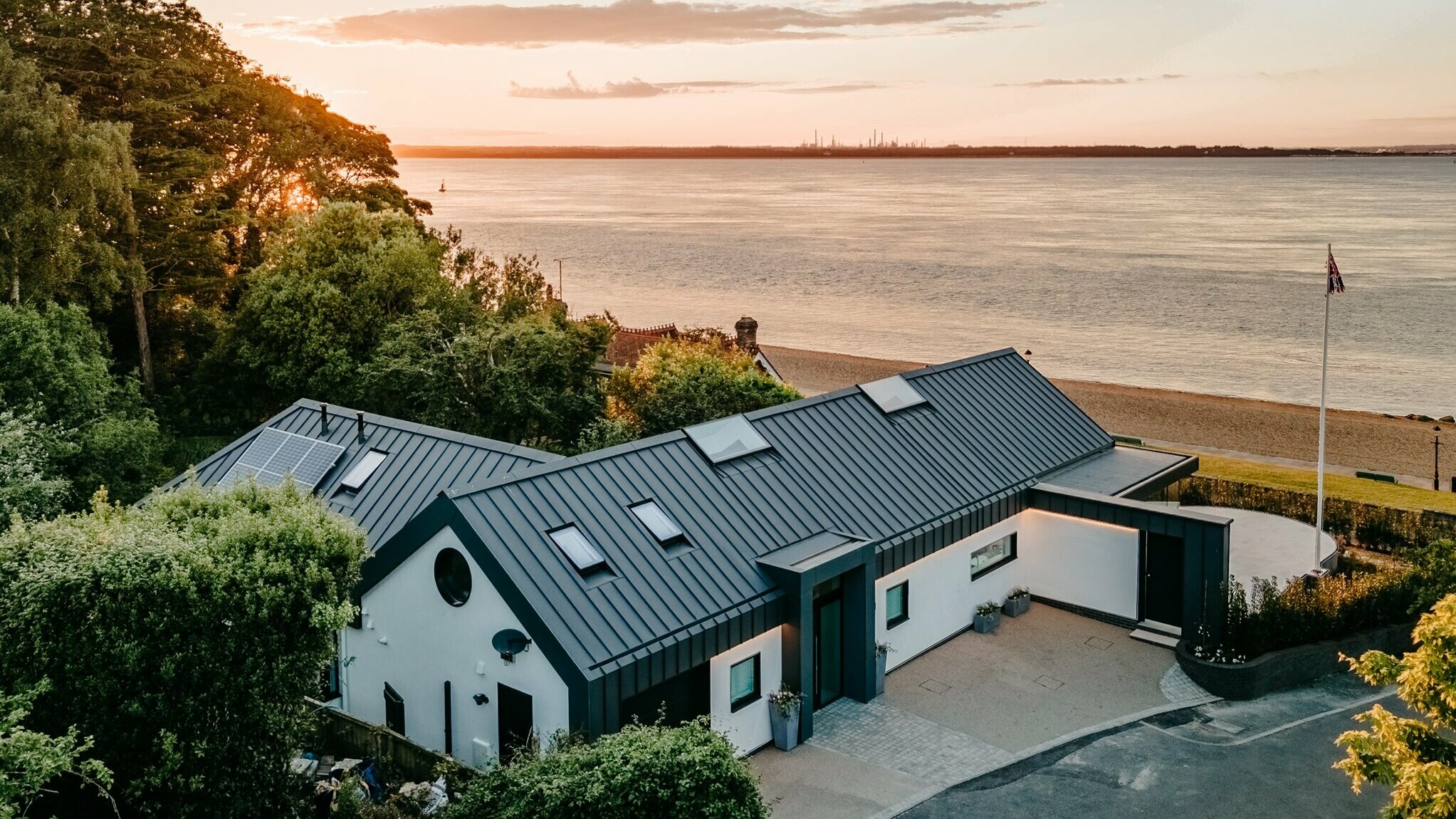New highlight with PREFA aluminium in the residential district of Ratingen
Marktl/Wasungen – Geitner Architekten from Düsseldorf are making an architectural statement with a monochrome detached house in Ratingen (DE). With around 360 square metres of living space, the villa impresses with its contemporary design and the use of bronze PREFA aluminium rhomboids, precisely implemented by the experts at Benker & Wessendorf Bedachungen.
Elegant architecture in harmony with the surroundings
The building volume is based on the neighbouring buildings in accordance with Section 34, with proportions based on the villa type. The architects created a minimalist architectural language with undecorated flaps and a protruding entrance portal. PREFA rhomboids in bronze accentuate the portal and roof, create interesting focal points and give the smooth façade a unique aesthetic.
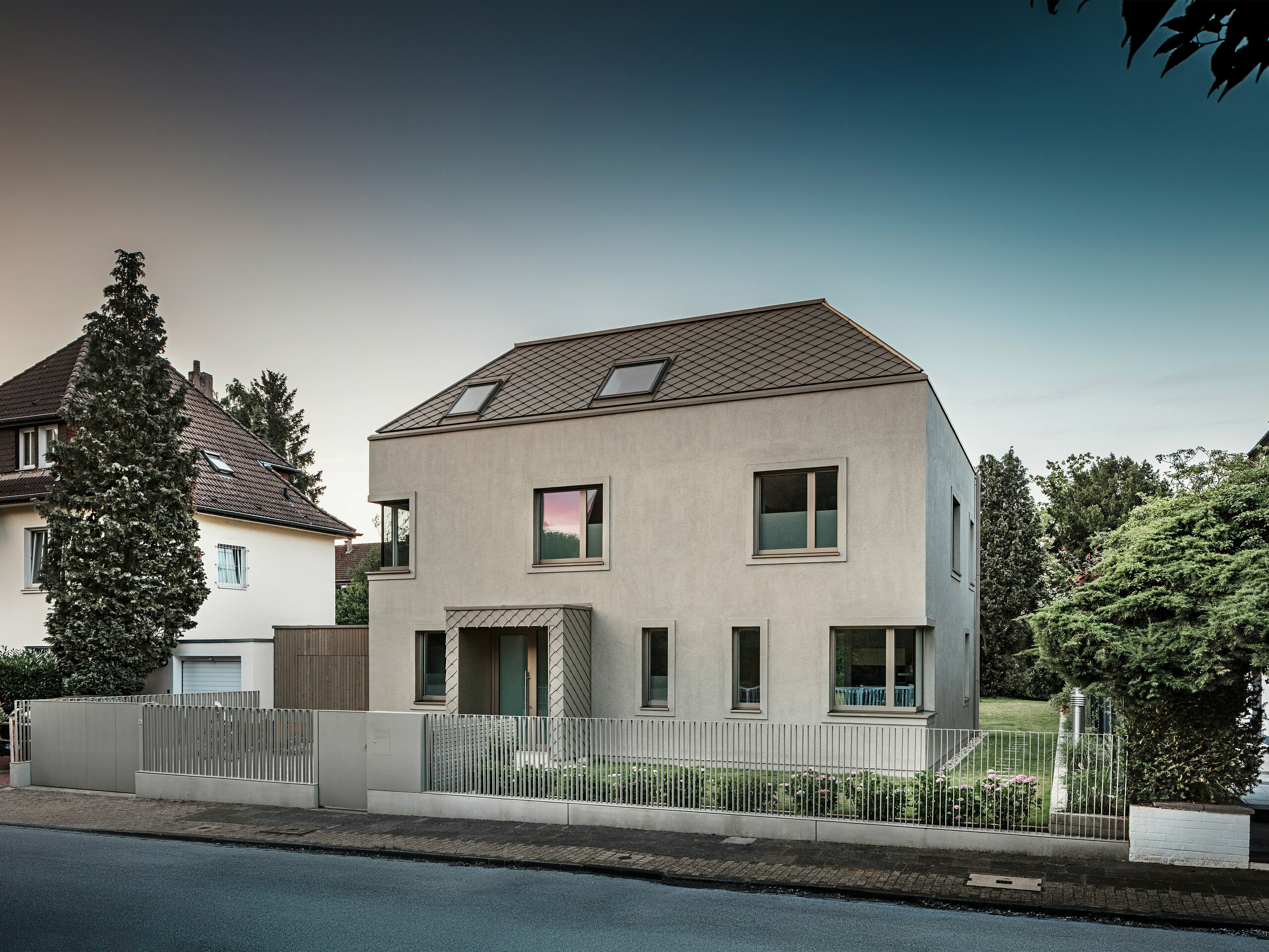
Sustainable cladding and insulation
A modern and ecologically sound construction method was important to the clients. The house is a diffusion-open timber frame construction that is clad on the outside with wood fibre insulation boards and finished with plaster. Flocked cellulose insulation ensures optimum insulation and ecological sustainability.
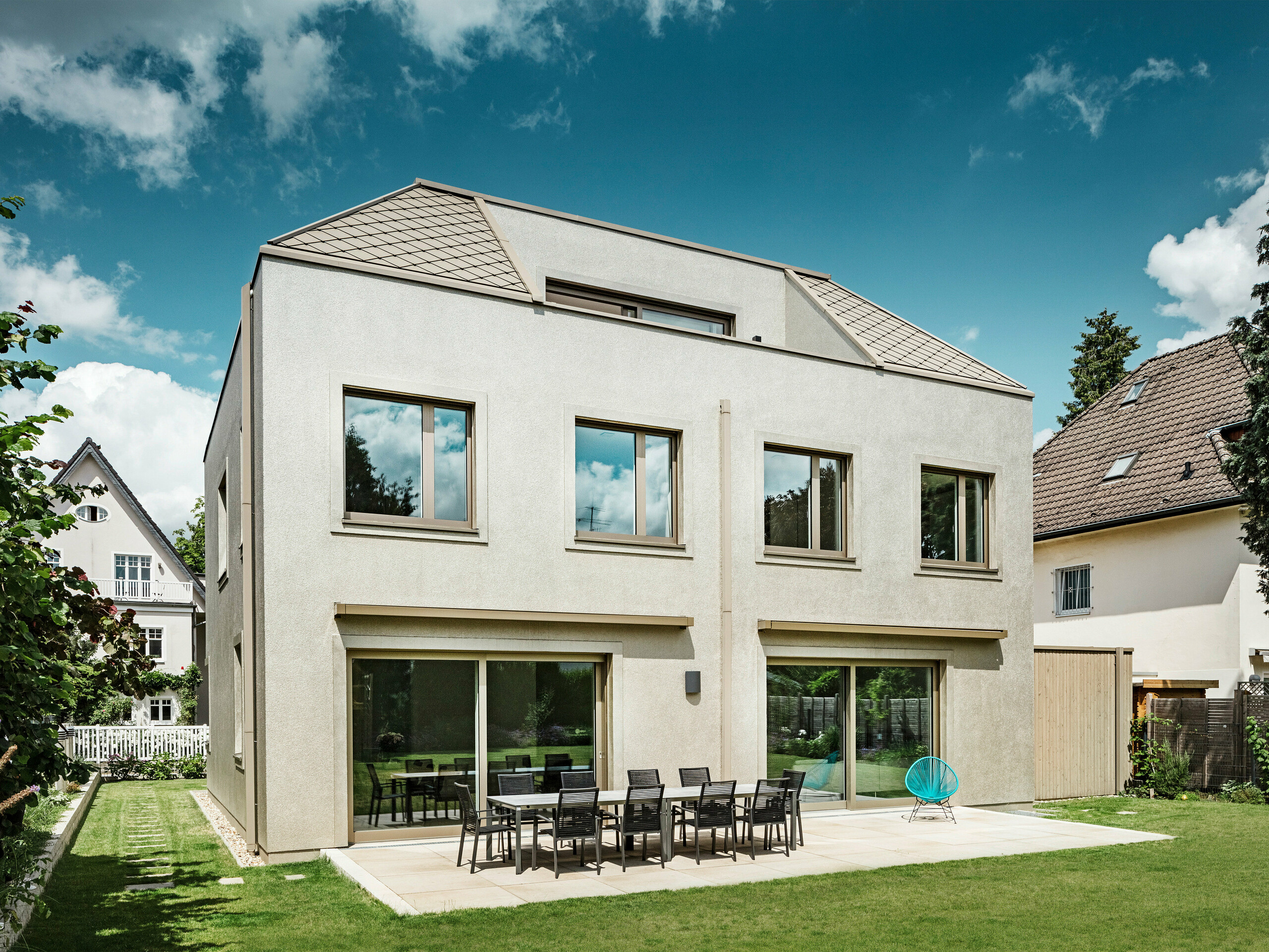
Creative room concept
Geitner Architekten realised clearly defined functional levels inside the house. The top floor is designed for the parents and the first floor for the four children. The spacious ground floor and the terrace offer the family plenty of room for their everyday lives. The architects arranged the areas in such a way that they are orientated towards the garden and can be extended via sliding doors.
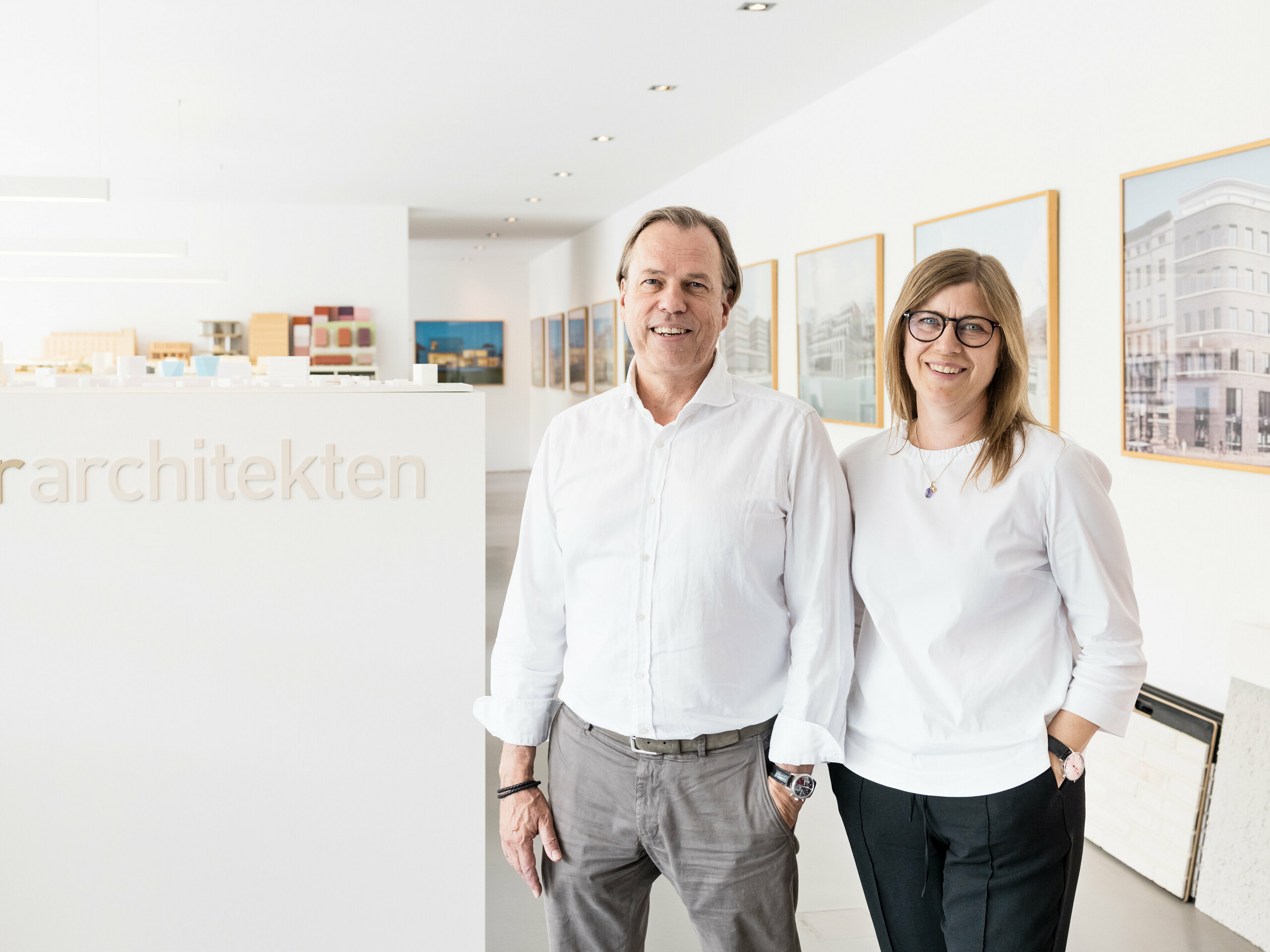
Aesthetics in detail with the PREFA rhombus
‘We chose the right colour and effect for the rendered façade based on the PREFA rhombuses,’ say Leona and Andreas Geitner. Bronze aluminium rhombuses 29 × 29 without beading were used as a special solution on the 120 m2 roof. For the portal, the architects deliberately chose the smaller product variant in 20 × 20 format so that the material also runs seamlessly over the edges of the portal. Benker & Wessendorf Bedachungen was responsible for the millimetre-precise installation of the rhomboids. The gutter, square downpipe and parapet panels were also integrated using PREFA material, ensuring a harmonious tone-on-tone look of the surfaces.
Material:
- Rhomboid façade tiles 29 × 29 and 20 × 20
- bronze
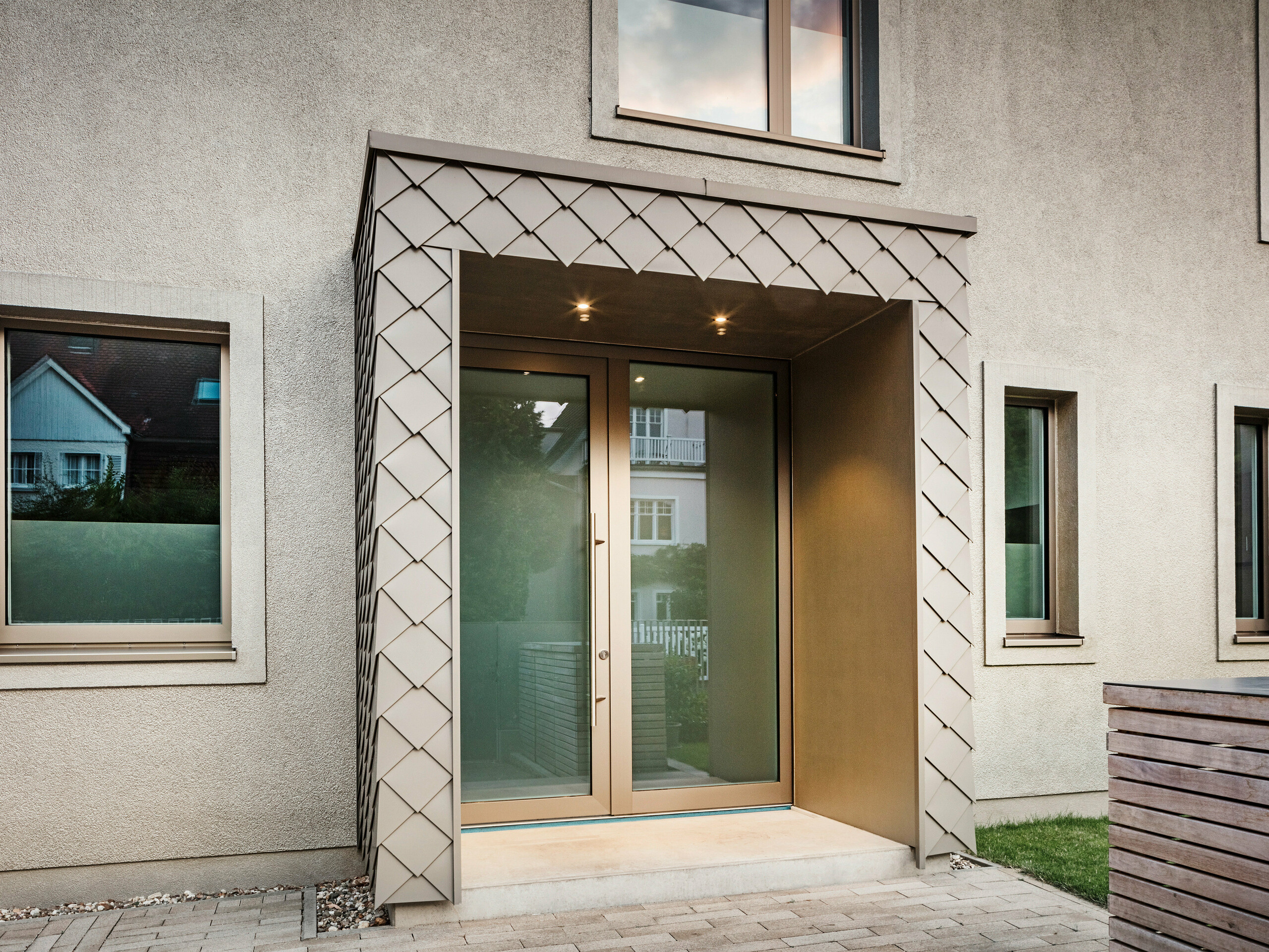
Further information:
Images are available for download under this link
Photo credit: PREFA | Croce & Wir











