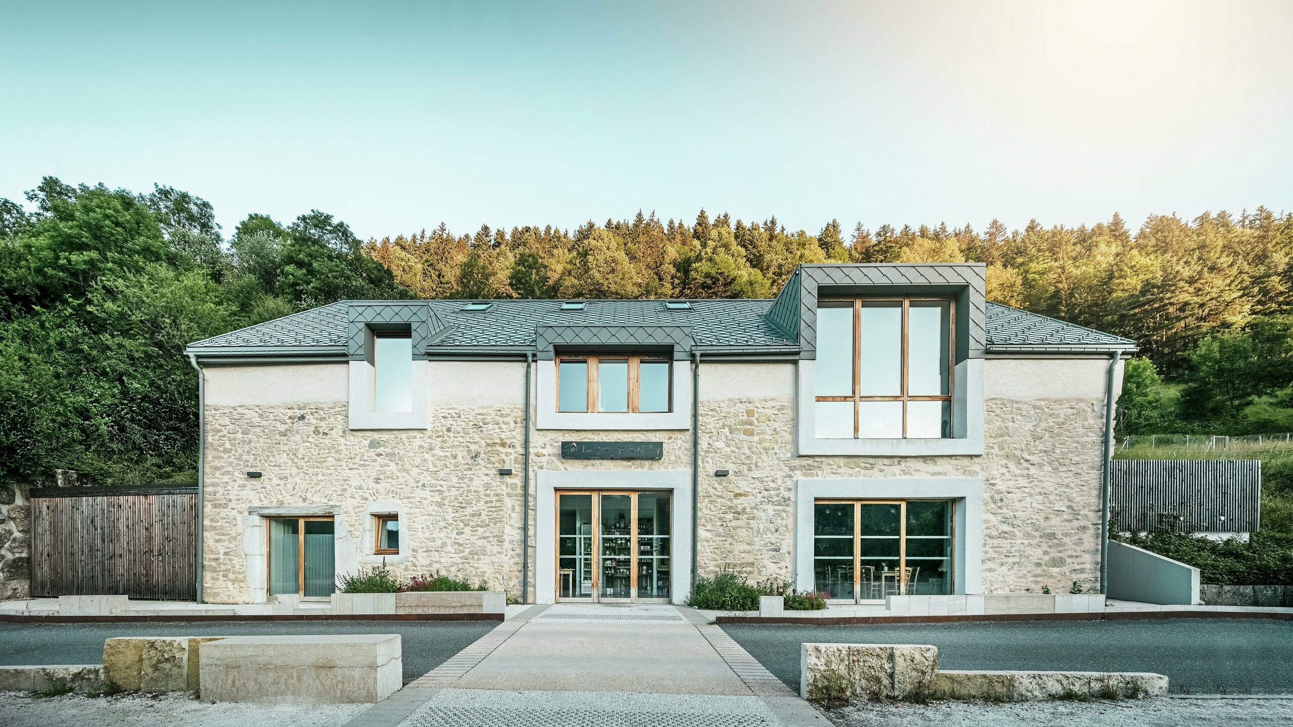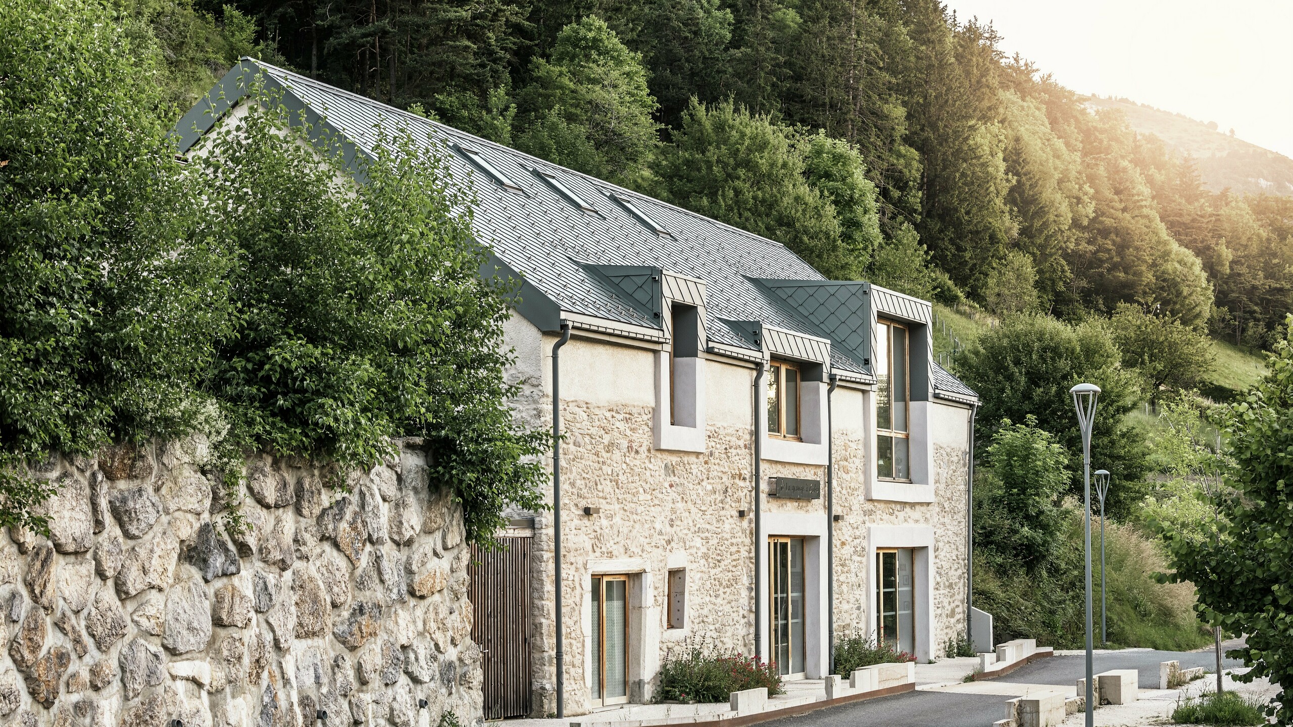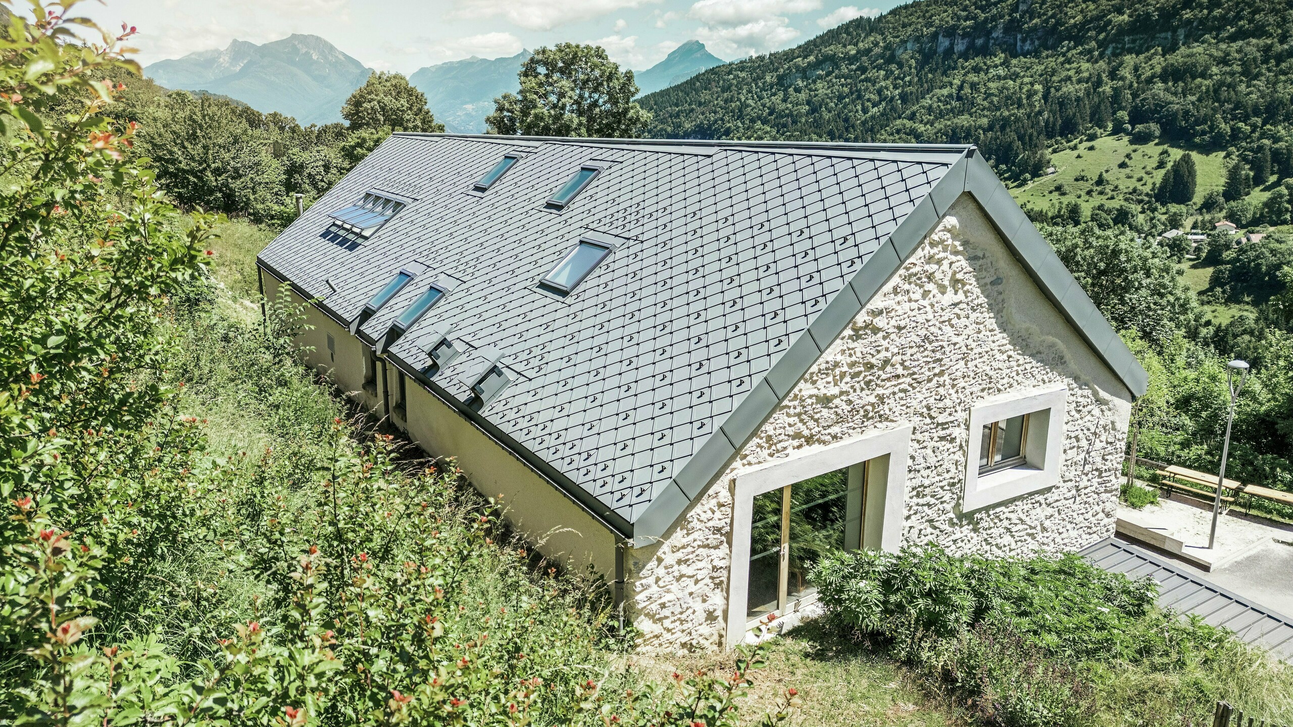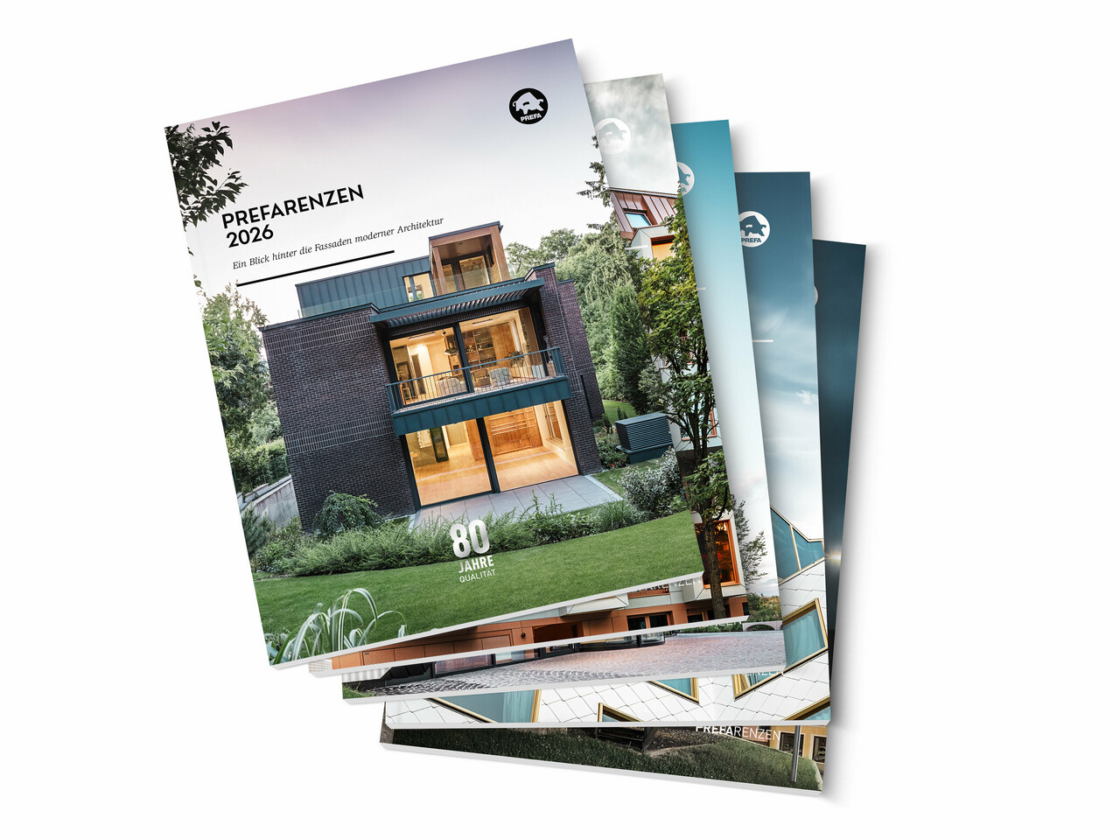The renovation of the old barn ‘La Grange à Gaby’ in Engins, France, shows how traditional architecture can be combined with high-tech materials with great sensitivity. In close collaboration with the local community, the architecture firm Atelier Léger has created a building that serves as both a hostel for hikers and a cultural meeting place. The newly developed aluminium roof, which protects the historic barn while making a modern statement, is particularly eye-catching.
Participatory design and construction processes
The architecture firm Atelier Léger is known for its focus on participatory design and construction processes as well as on the renovation of historic buildings. Florian Golay, Frederic Guillaud and Noémie Guimbard led the project in Engins, which is characterised by a respectful approach to history and the involvement of the community. Numerous discussions with local residents led to the decision not to convert the old barn into a shop, but to give it a new function as a ‘third place’ – a place for locals and visitors to meet and exchange ideas. ‘We want to improve what already exists, not replace it,’ summarise the architects in charge: ’Ultimately, the old and the new should be subtly distinguishable, but not in competition with each other.’
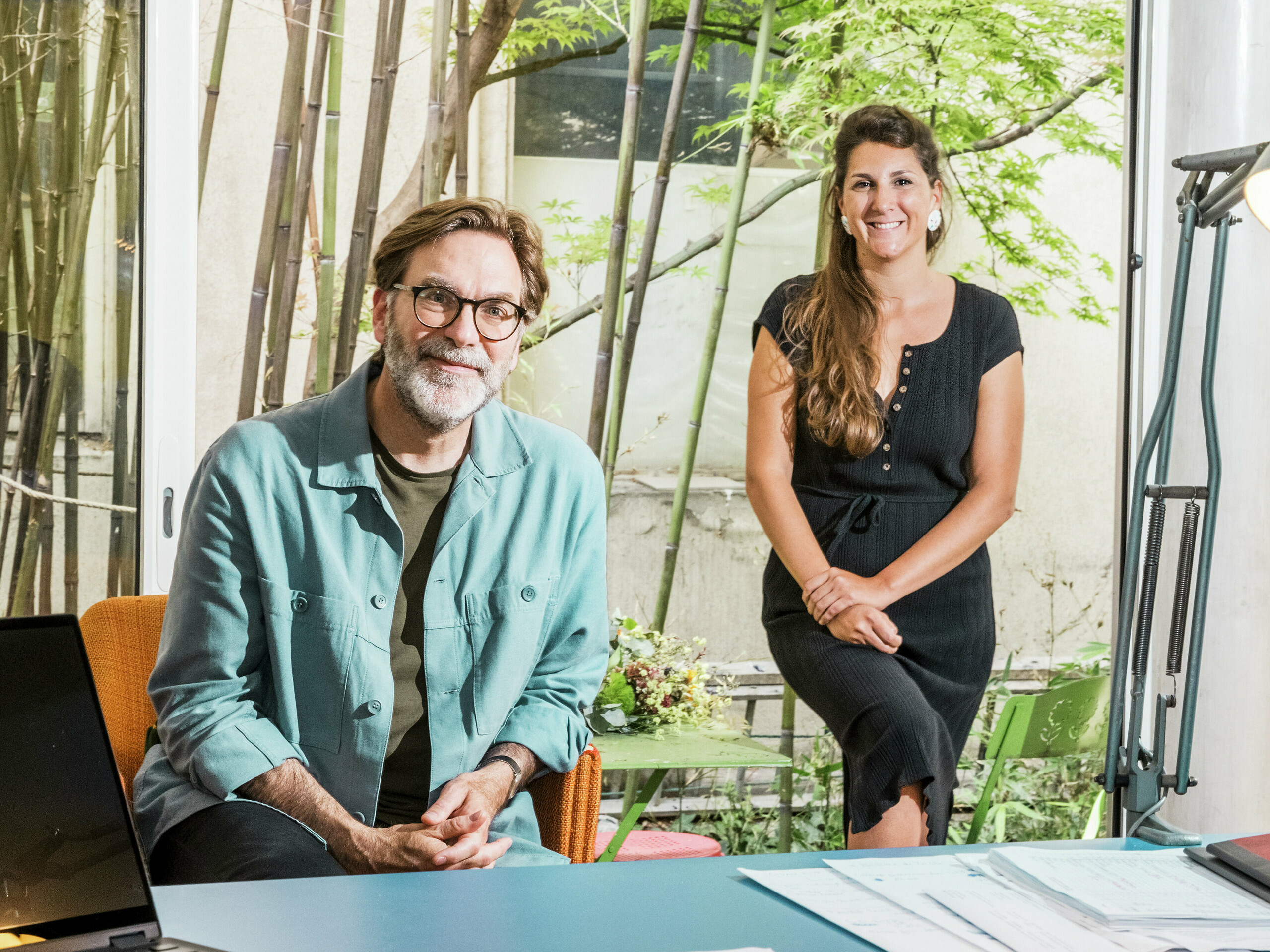
A skilful combination of tradition and innovation
A central element of the renovation is the aluminium roof with 29 × 29 cm diamond-shaped panels. The architects chose this material to preserve the regional tradition of metal roofing while creating a modern, durable solution. ‘The materials all go so well together that it is a very harmonious building,’ says Stéphane Clet, who was responsible for the roofing work. The rhombuses blend well with the historic masonry and are resistant to the region's changeable weather conditions.
Creating the roof was a particular challenge because the barn's existing walls are very irregular. Clet describes how the team took the pattern from the eaves to the ridge and adapted the diamonds accordingly: ‘We had to compensate for the discrepancies between the walls and the new roof, but we managed it very well.’ The dormers, which continue the roof pattern vertically, also deserve a special mention and perfectly complement the overall appearance.
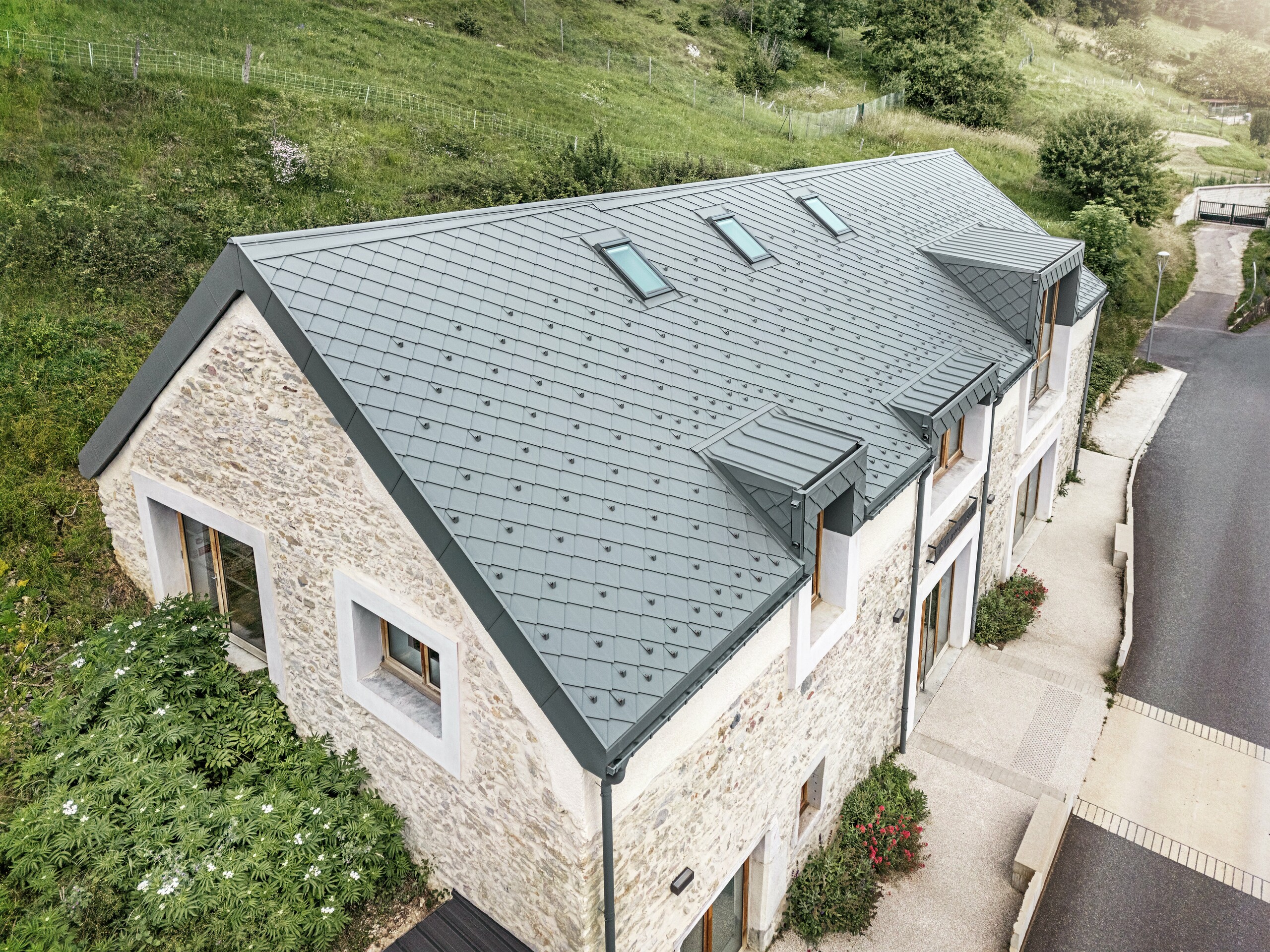
Cultural centre of the region
Today, ‘La Grange à Gaby’ not only serves as accommodation for hikers, but also as a cultural centre for the region. Spacious interiors are connected across three floors, enabling a range of uses: from a hostel, a small shop for regional products, to a café, a theatre and an event space. The result is a multifunctional space that is open to both locals and guests from the surrounding area. It is a successful example of how the past and the future can harmonise.
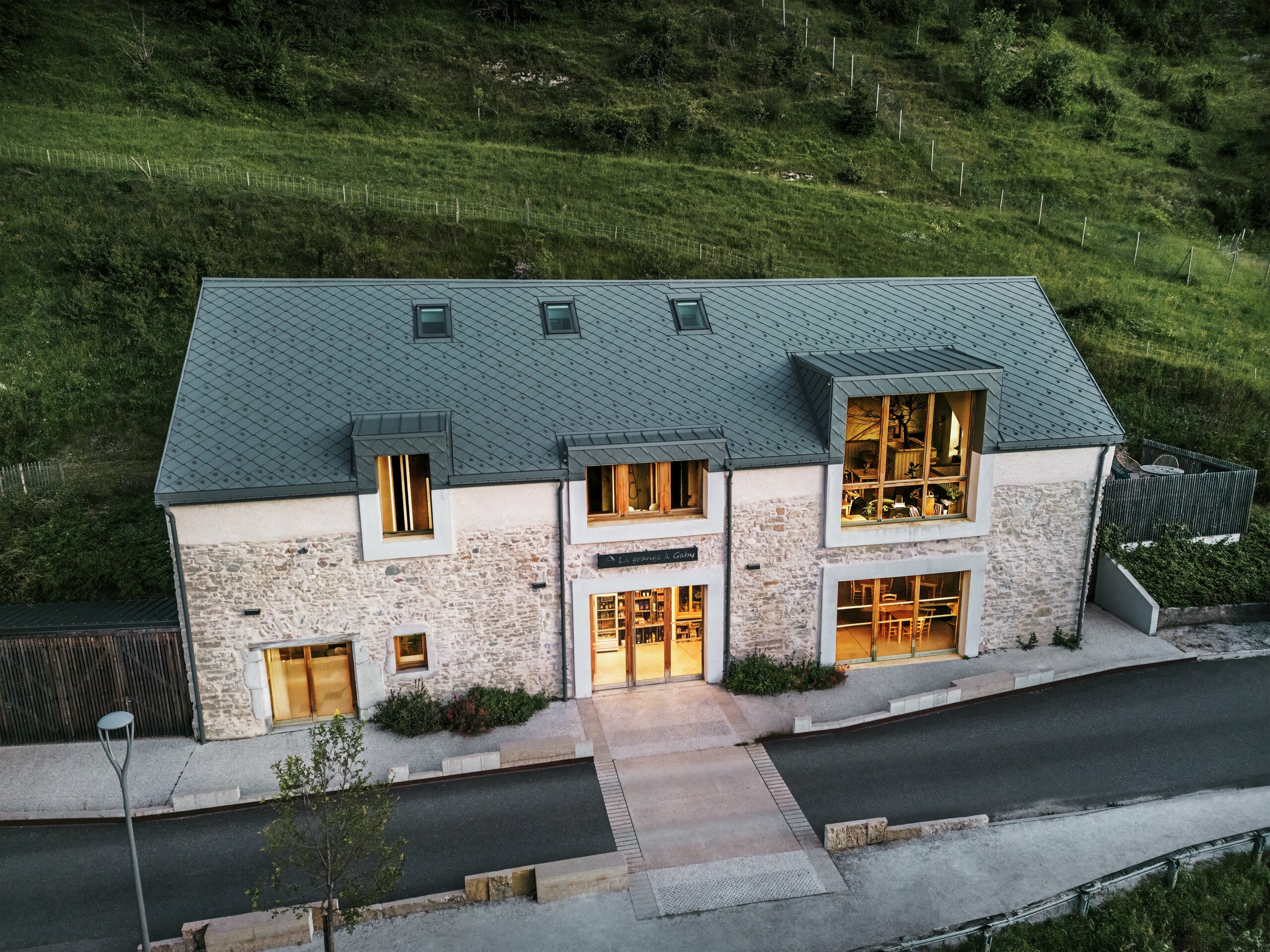
Further information
Material: Rhomboid roof tile 29 × 29, Box gutter, Downpipe, P.10 light grey
Photo credit: PREFA / Croce & Wir











