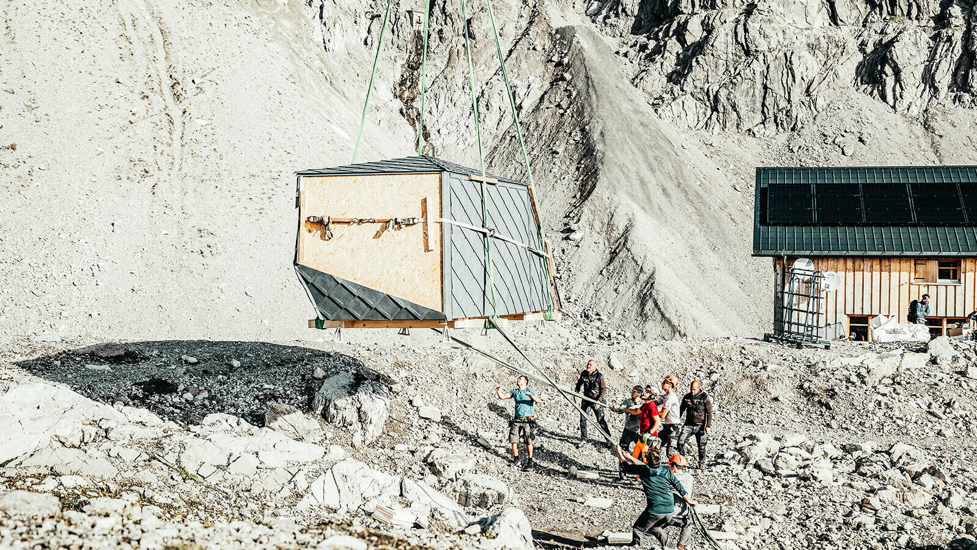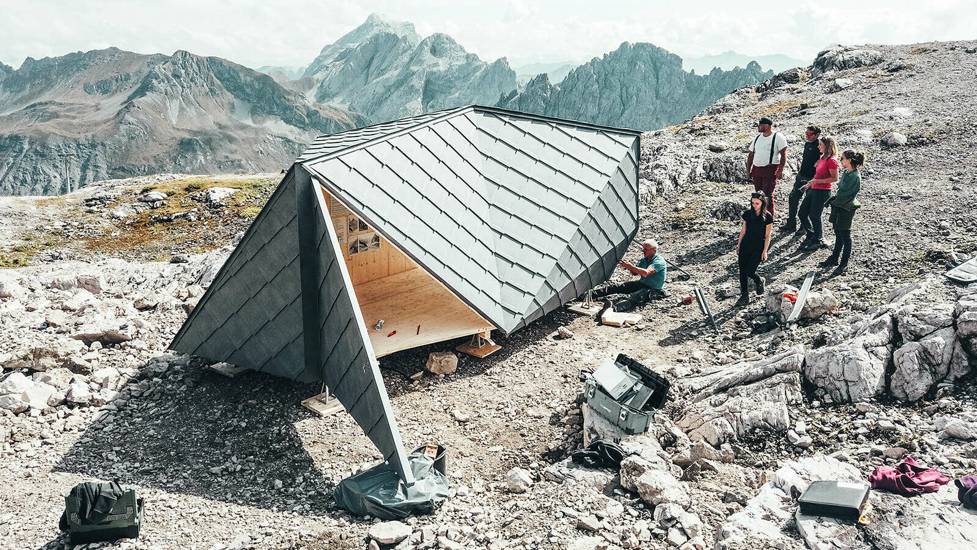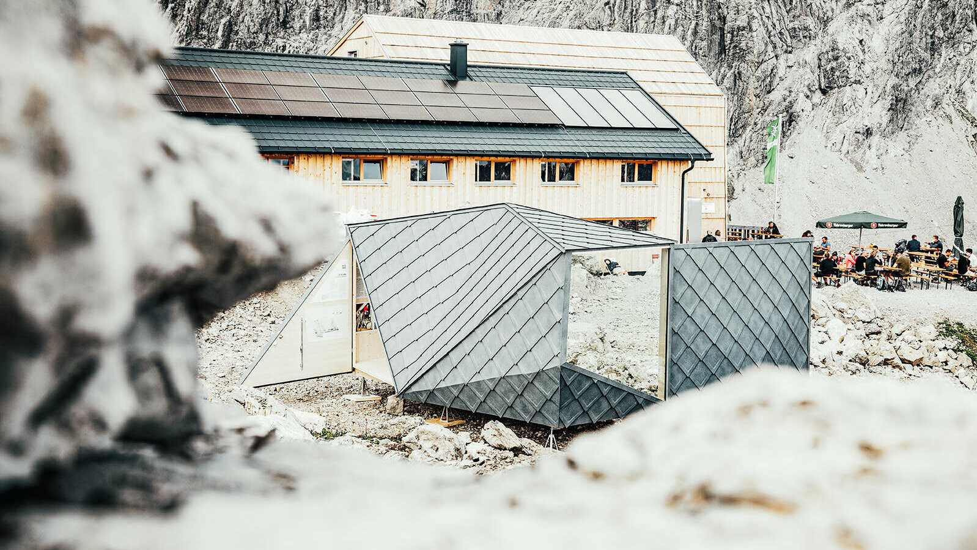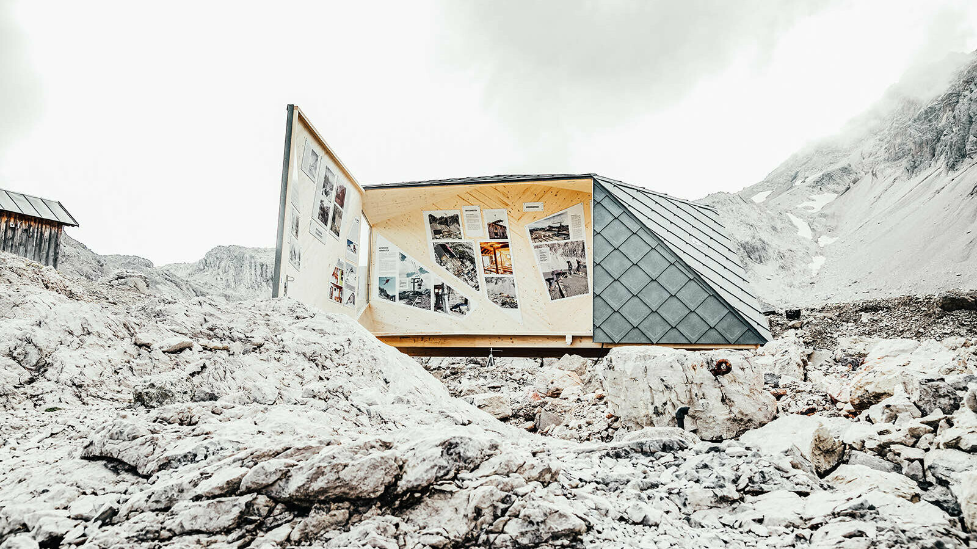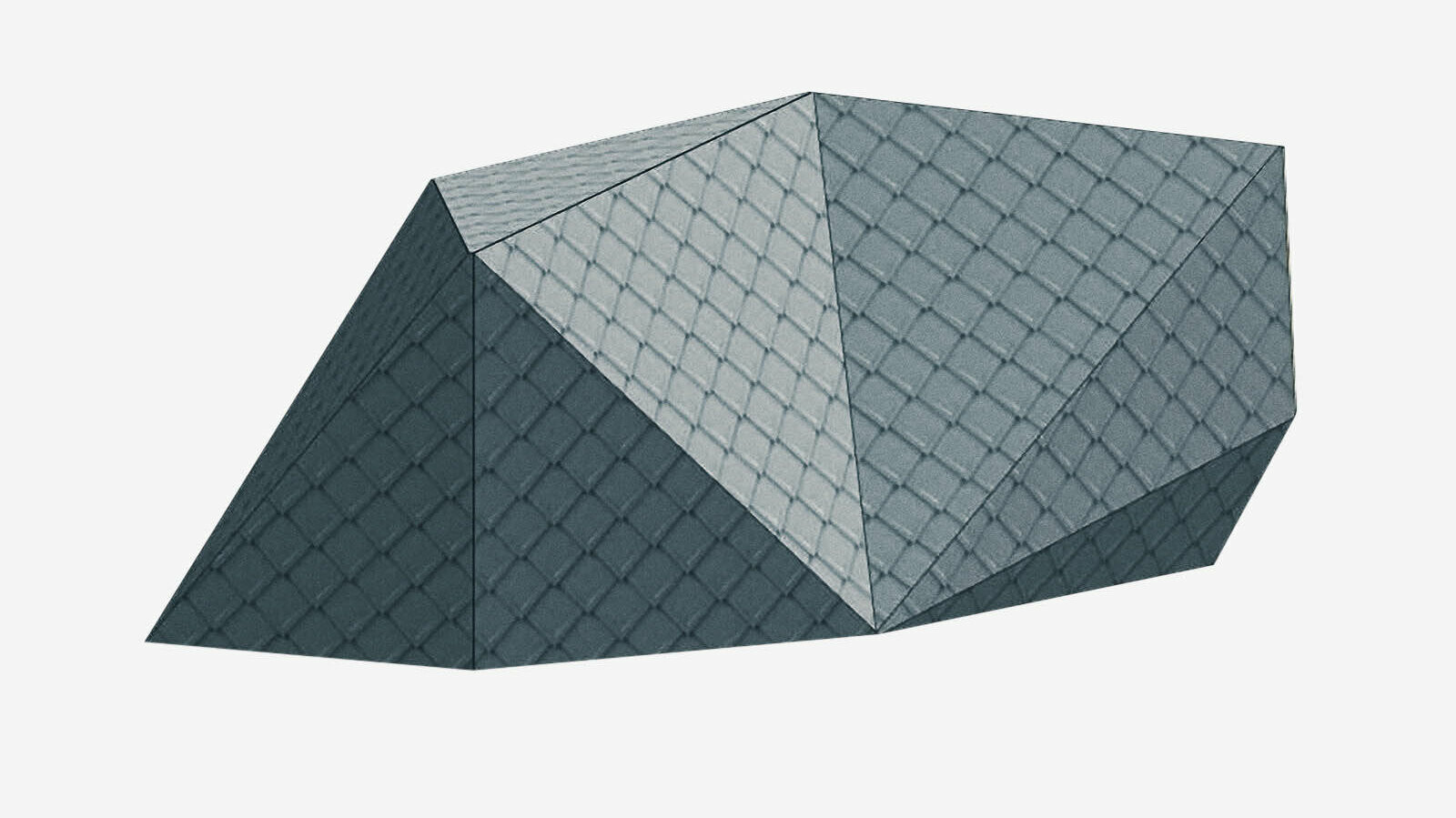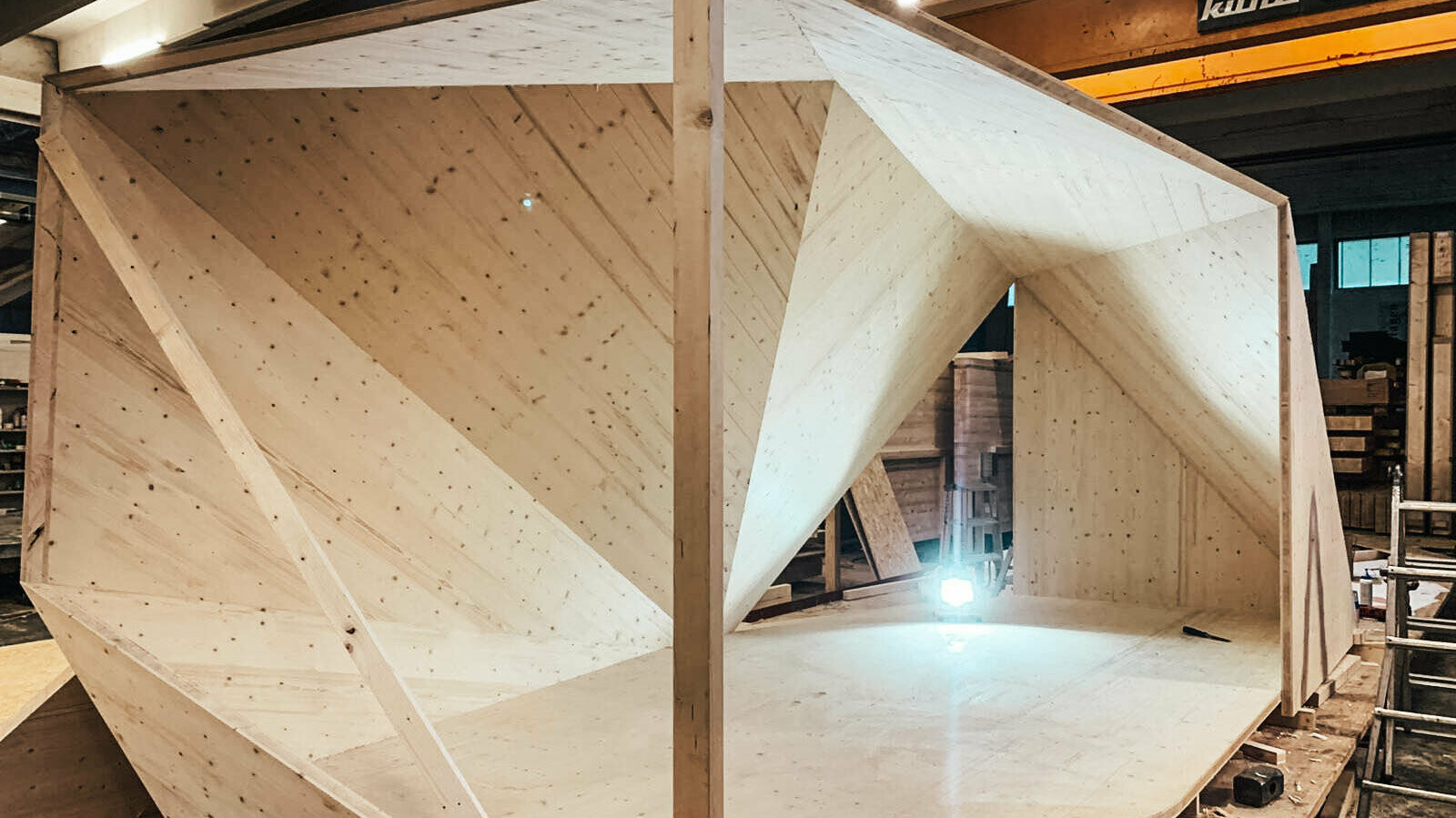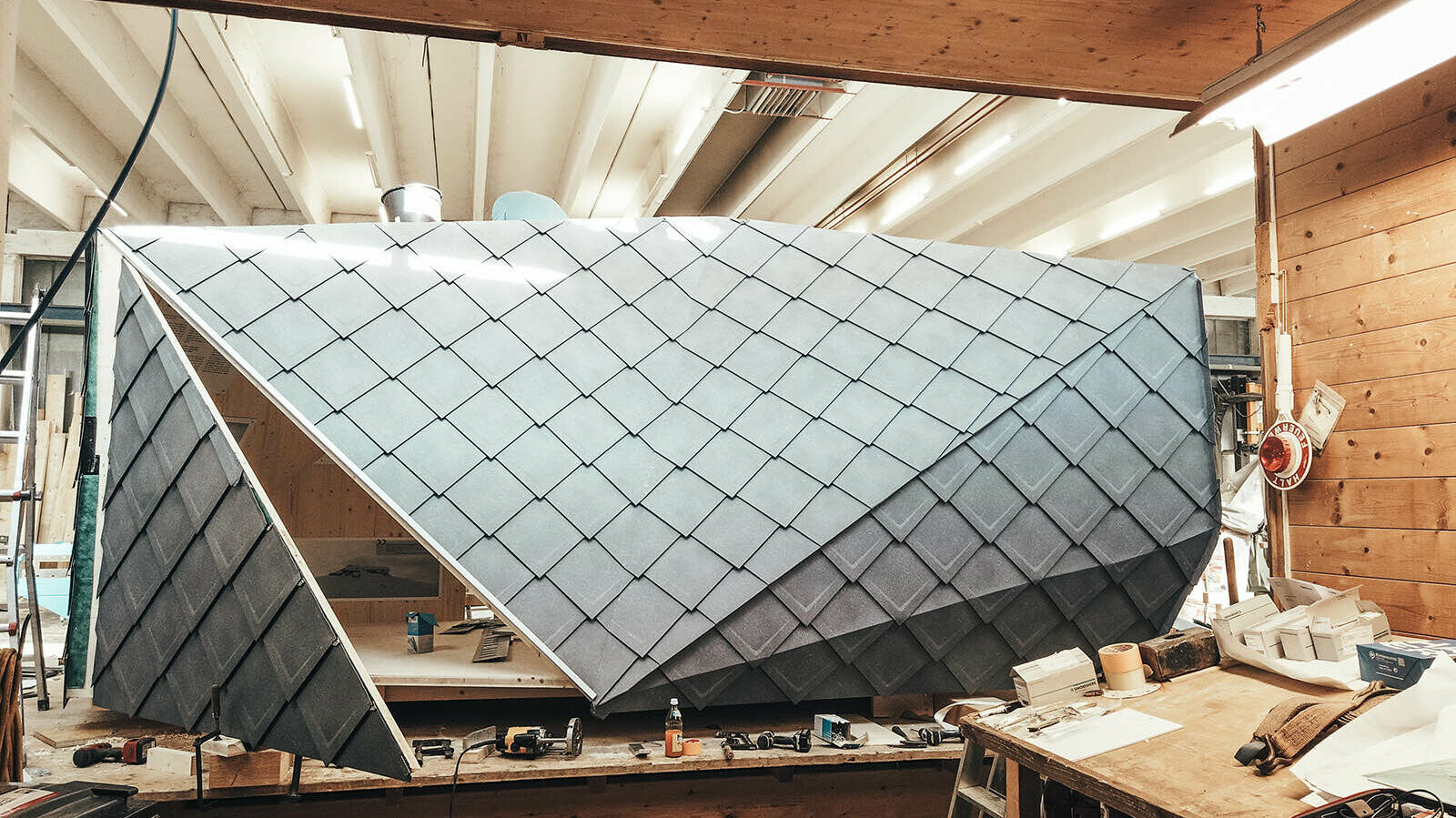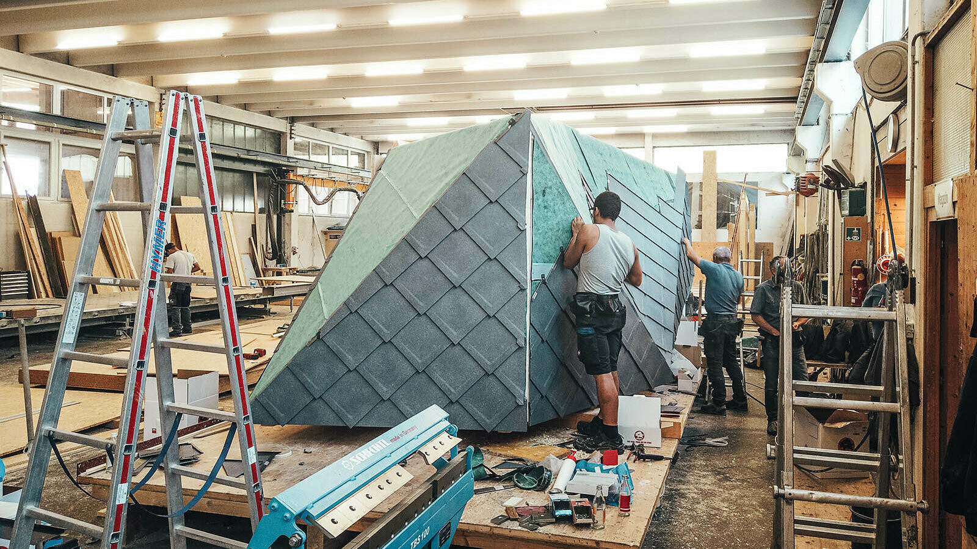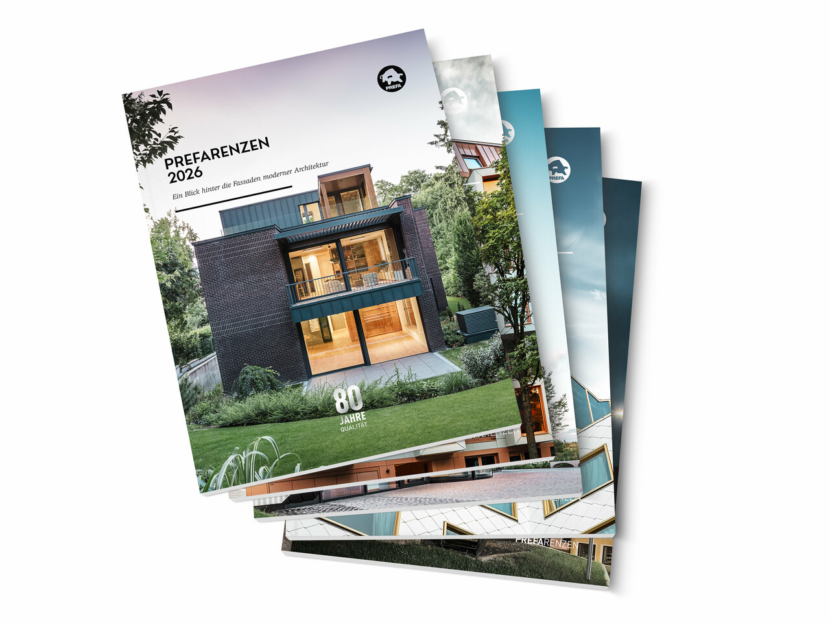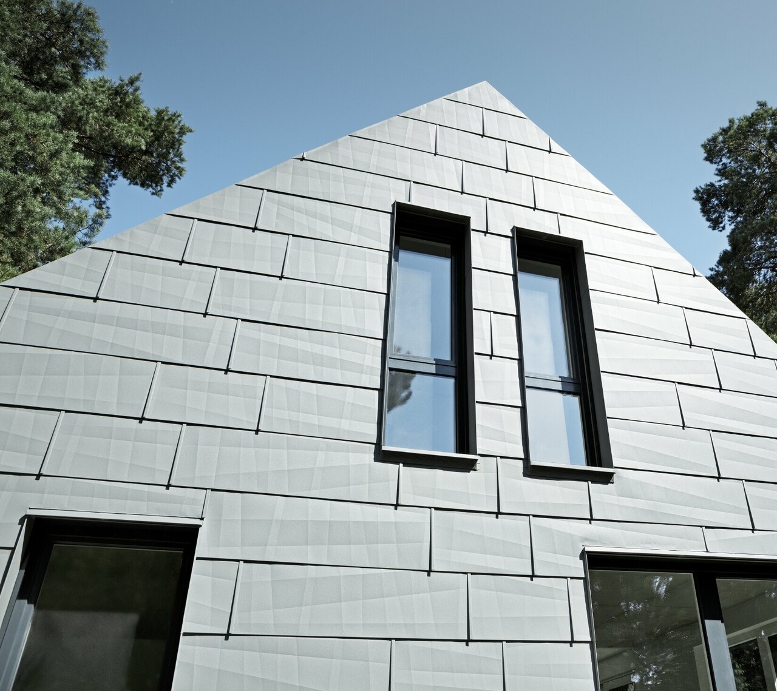Information kiosk with a view
With united forces, four students, a university and several project partners realised a prototype of a multifunctional construction at 2.400 metres above sea level. PREFA participated in this student project by providing technical know-how and the materials for covering the roof and wall surfaces.
With the Institute of Architecture and Planning, the University of Liechtenstein sets new standards in educating autonomous and team-oriented architects. Based on aspects relating to social, political, ecological, economical and cultural relevance, the students gain insights into significant professional activities during the concept, execution and reflection phase.
“Wisswak” – a successful project triggered by an avalanche
Lina Gasperi, Silva Stecher, Ronja Keßler and Sabrina Fleisch are the students who developed the pro bono project “Wisswak” and realised it within two semesters with the help of committed project partners from the construction industry.
In January 2019, the students found out that a powder avalanche had buried the Totalp shelter in the Rätikon mountain range in Vorarlberg and completely destroyed the sleeping quarters. This meant that the shelter could no longer fulfil its function, so living containers had to be set up as emergency shelters until the completion of the new hut.
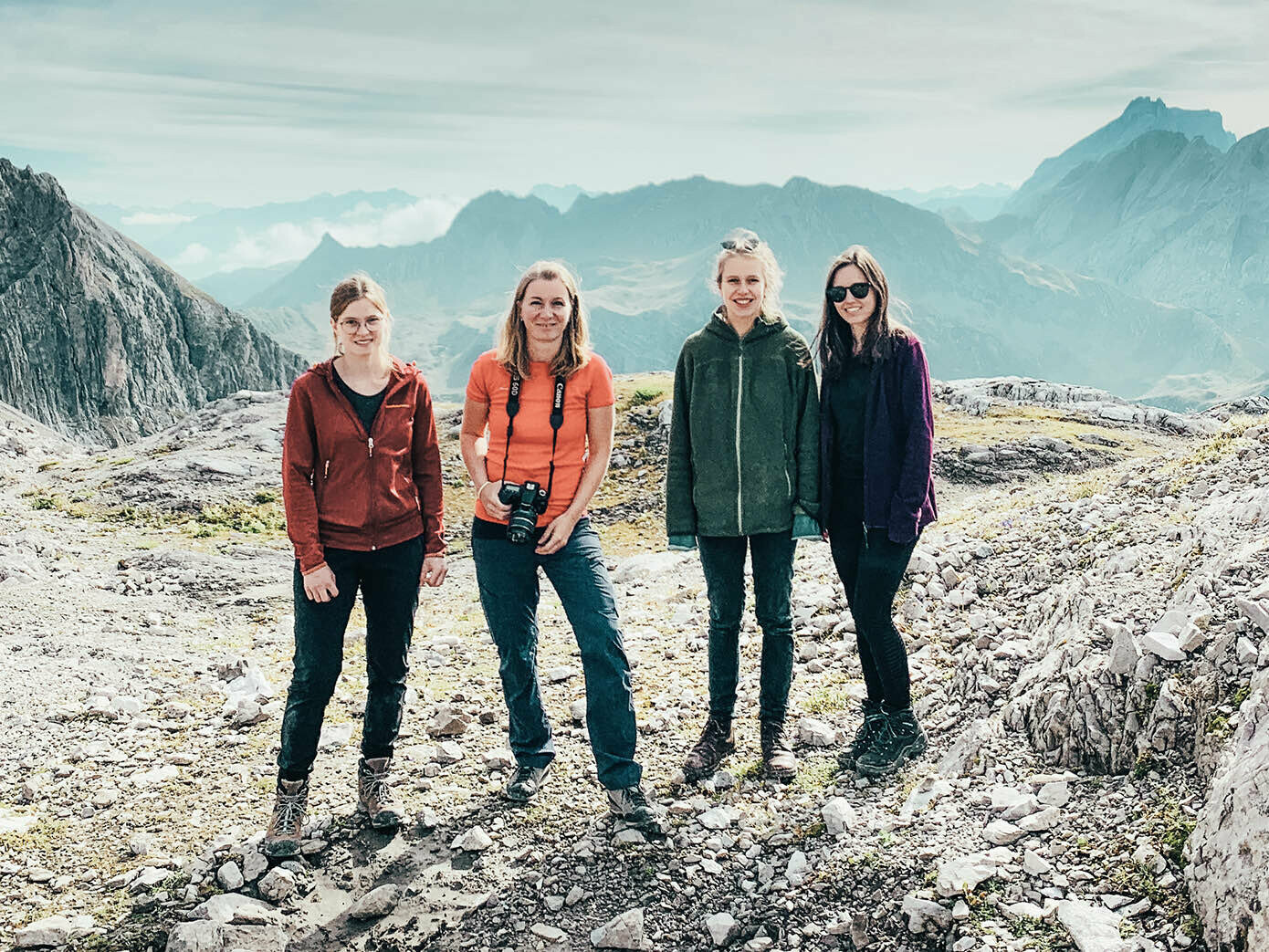
knowledge transfer directly at the scene of the action
“Building at Extreme Locations”
The exhibition entitled “Building at Extreme Locations” documents the history of the Vorarlberg Alpine Association and the Totalp hut, but it mainly focuses on the destruction of this traditional shelter in multimedia form with photos, a video and text panels. In addition, the mobility of the Wisswak makes it possible for it to be used at other locations as well.
An idea becomes a landmark
The idea was that it should not just be a regular box. The high demands they made on their project and the fact that the object had to be transported via helicopter resulted in the development of an appealing folded structure made of spruce wood. Due to the possibility to fold out two walls and the installation of a large window, it has a particularly inviting effect on its visitors.
The shell was erected at Fussenegger Holzbau in Dornbirn, where the costly construction planning also took place. The mitred three-layer panels cut at different angles create a clean joint pattern and ensure that it is not too heavy to be transported by plane. Due to its stability, simple, adjustable supports ensure a secure footing.
The Wisswak was transported to its current location close to the Totalp hut by helicopter and finished there. The students completed their project with an exhibition about the Vorarlberg Alpine Association, the history of the Totalp hut and the Wisswak project.
Markus Metzler is the PREFA object consultant for Vorarlberg and describes his role as follows: “Supporting student projects is not only a great gain for me, but also for PREFA. In doing so, I am confronted with architects’ visions and requests and have to respond to them accordingly. After all, this leads to innovations when developing new products, and my consultations with our architects and planners have a higher standard.”
A further perspective on this project here:
DAS WISSWAK | Pro Bono Projekt an der Uni Liechtenstein (german)
Wissak - details
Country: |
Austria |
Building, location: |
Information kiosk, Vorarlberg |
Category: |
new construction |
Architecture: |
University of Liechtenstein |
Installer: |
Fussenegger Holzbau GmbH, Mario Berchtold Spengler Dachdecker GmbH & Co KG / Dornbirn |
Material: |
|
Colour: |
P.10 stone grey |
Further information
- Text: Carl Bender
- Photos: Frau Fontain, Sabrina Fleisch, Markus Metzler












