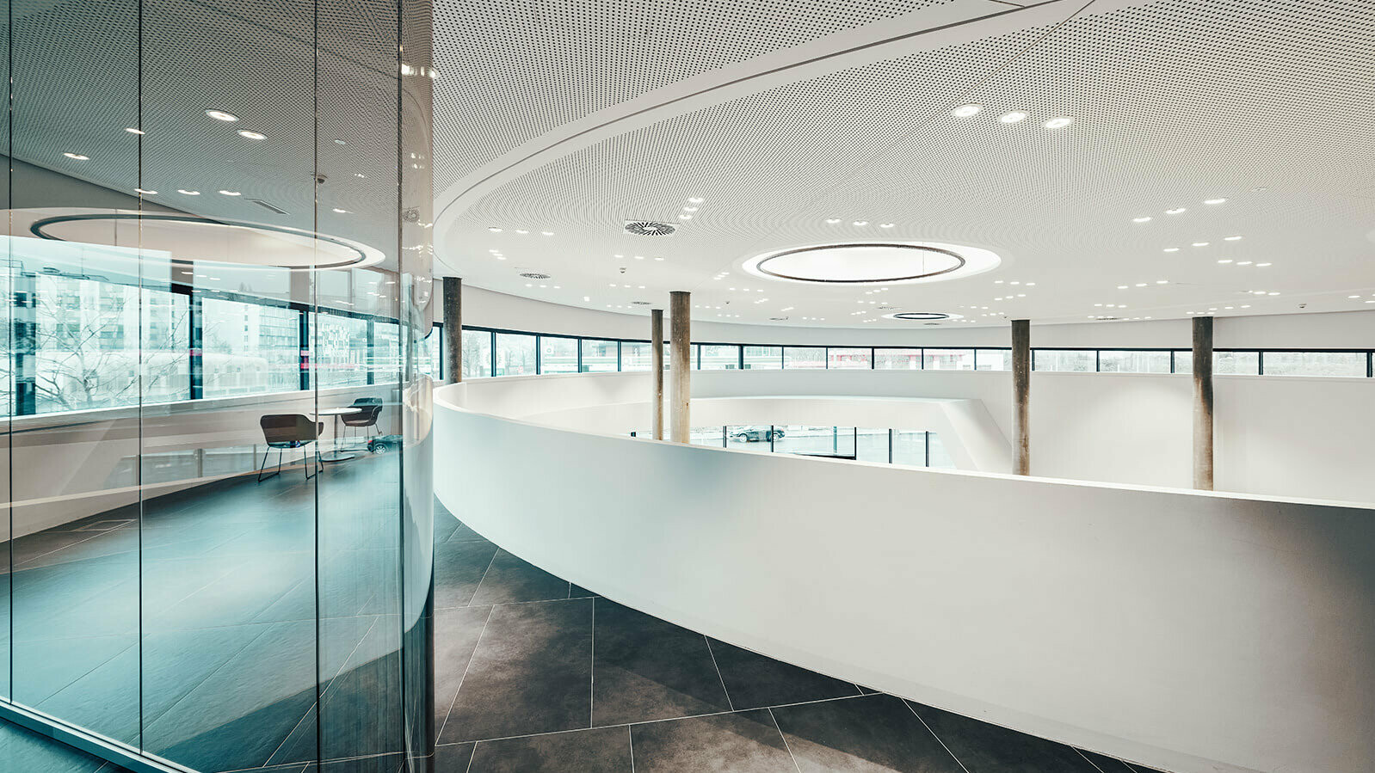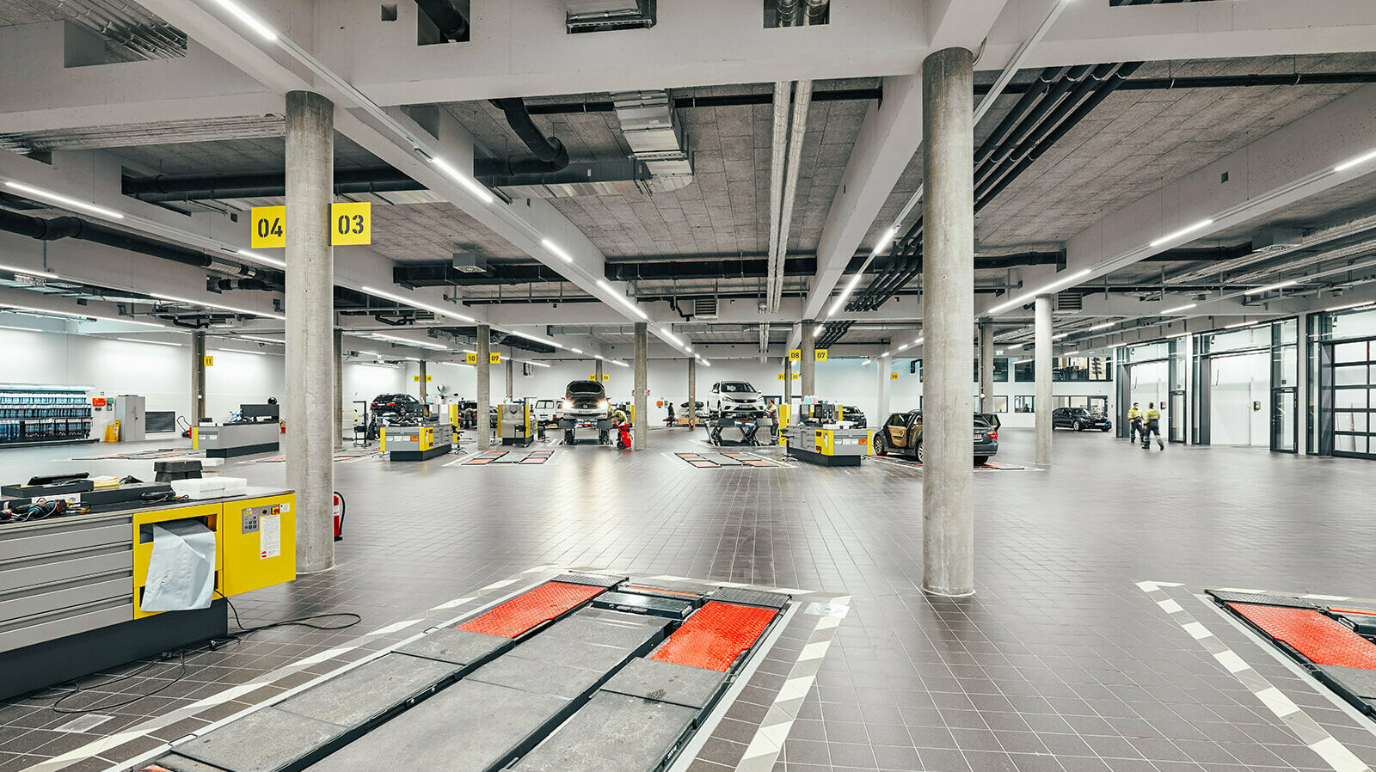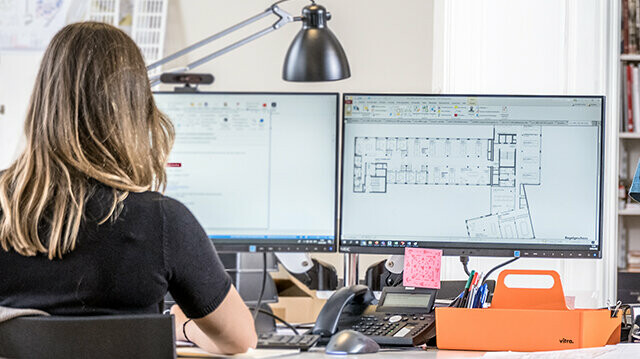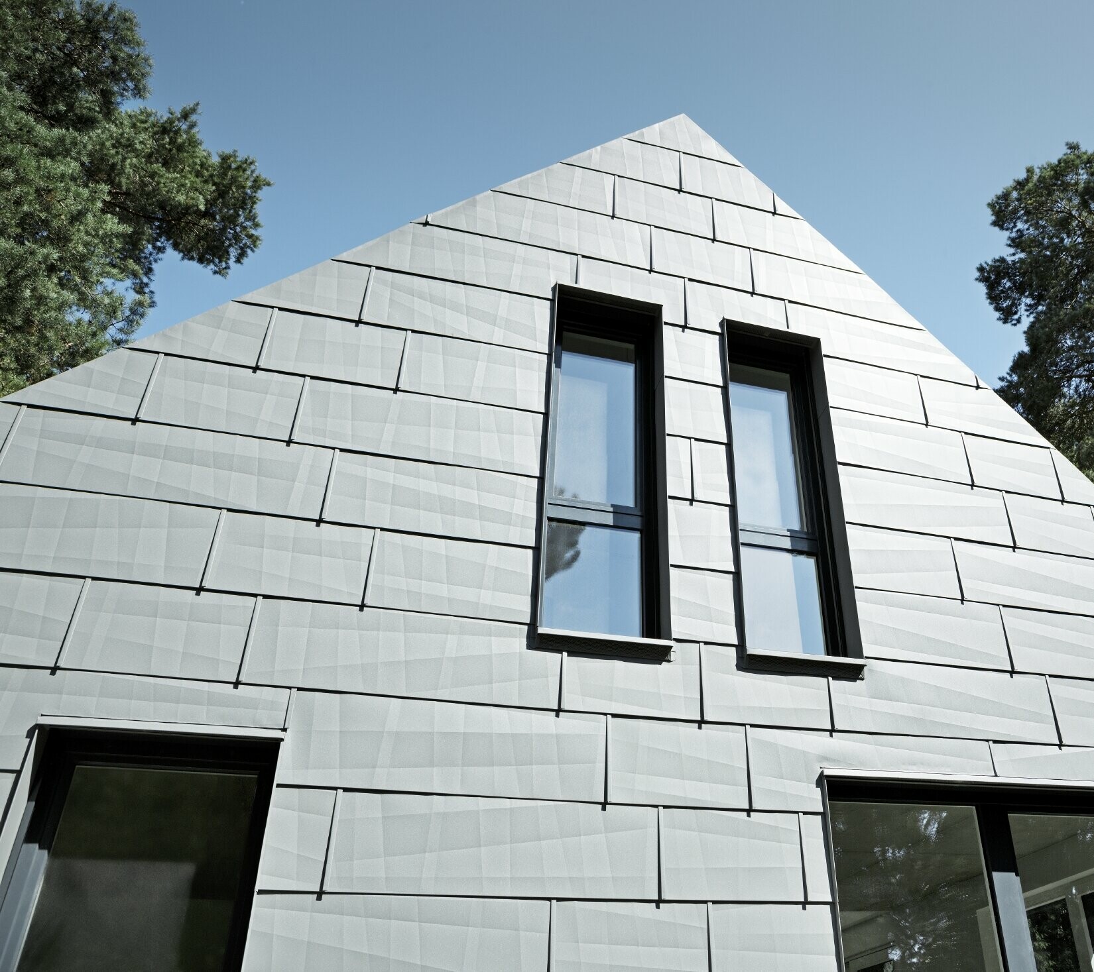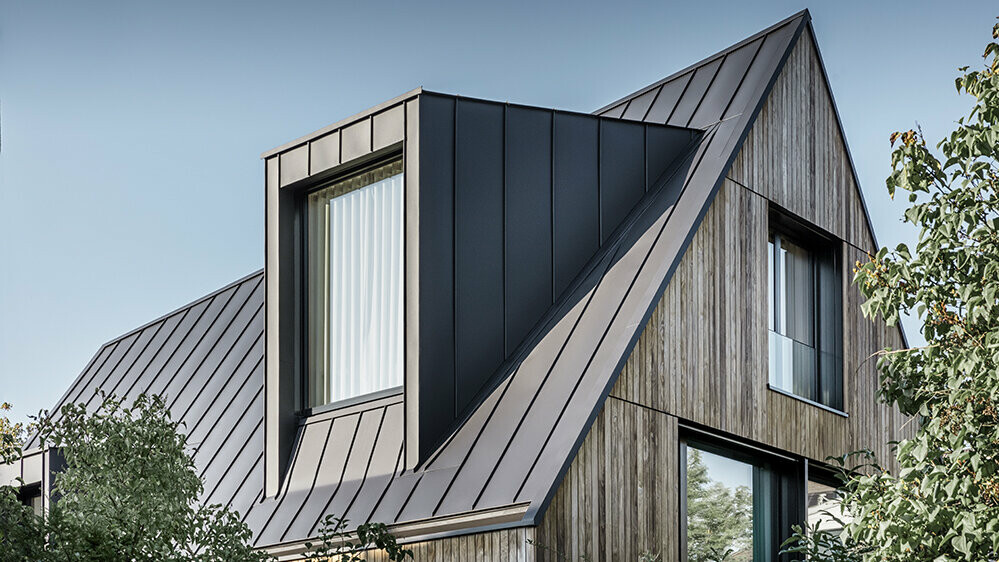A high-quality façade design in the colours of the automobile club
In a little less than two years, the Viennese architectural firm Pichler & Traupmann Architects has succeeded in realising a commercial building in the language of contemporary architecture. This was made possible in such a short amount of time because the architectural company closely cooperated with the ÖAMTC. The methods of lean management (last planner system), which allowed for an optimal completion of the building project, were of great help. This way, process cycles were specified together before the start of the project and slack periods could be prevented.
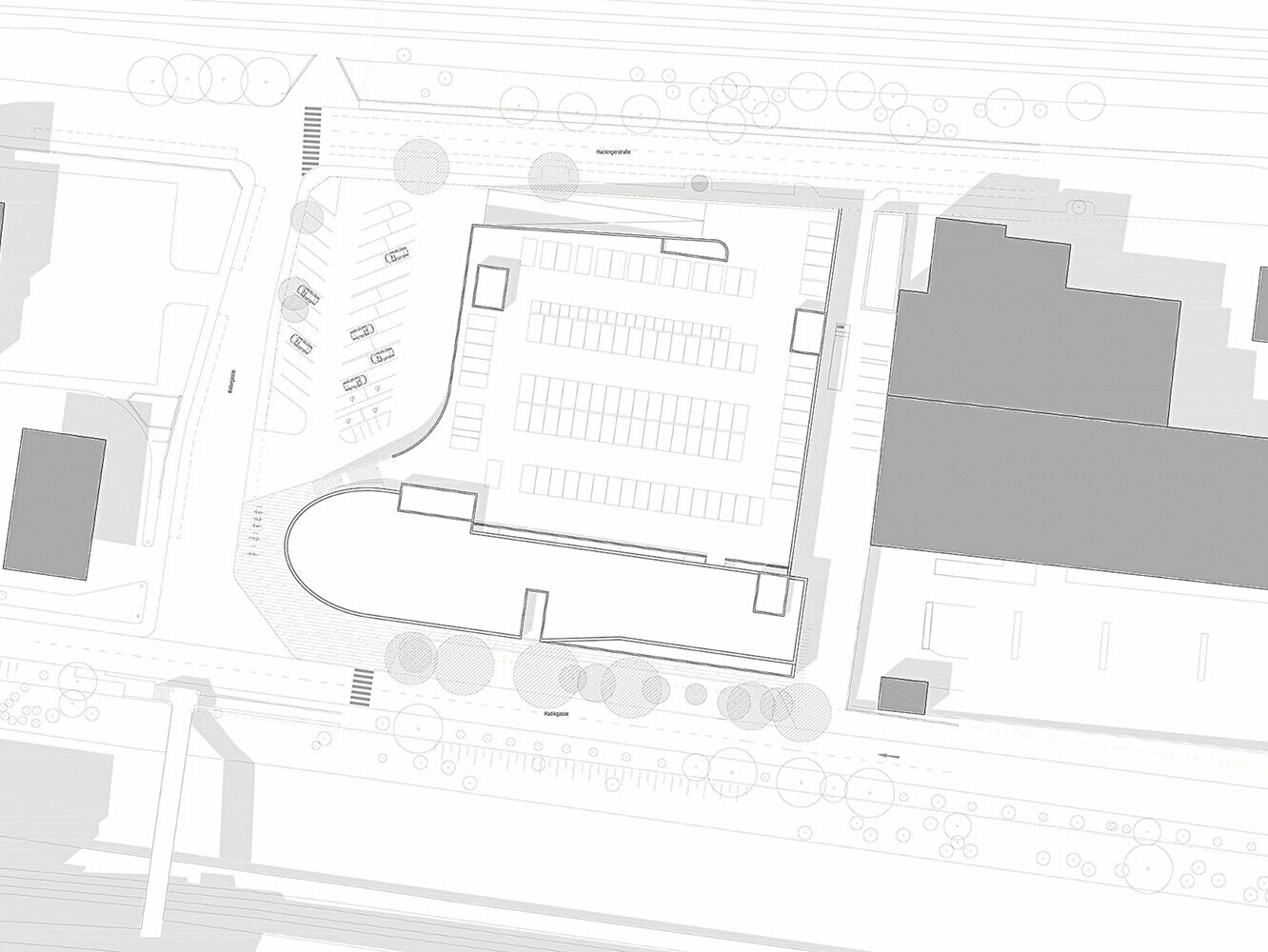
17.000 m2 at one of Vienna’s neuralgic points
The new base is located at the western entrance of the city alongside the Wien River, not far from the underground line U4. Thus, it offers a good connection while still being present in the urban space. “We profited from the experience values we acquired in our former joint project for the ÖAMTC Headquarters in the east of the city,” as the leading architect in the project Wolfgang Windt tells us. Back in 2013, they realised a building hybrid consisting of offices, a test hall, seminar rooms, an employee restaurant, a showroom, a film studio, a call center and a heliport at this location. Building on this experience, manifold possibilities of customer guidance within both parts of the building were analysed before the beginning of the project. “We kept optimising this until all stakeholders were completely satified,” Wolfgang Windt recounts. The reception area in the entrance hall forms the ‘head’ of the entire building complex. Based on the internal communication needs of the employees, a circular or elliptical form proved to be an ideal solution. Moreover, this form symbolises the club’s themes of mobility and momentum in a familiar manner, which is also reflected in the realised headquarters. In the interior, it was also important to obtain the utmost ranges of motion in terms of statics. The architect explains that “the clearance height was the result of the need to be able to dispatch different types of vehicles.” Hence, 25 state-of-the-art testing stations for passenger cars, transporters, quads and all common two-wheelers were realised.
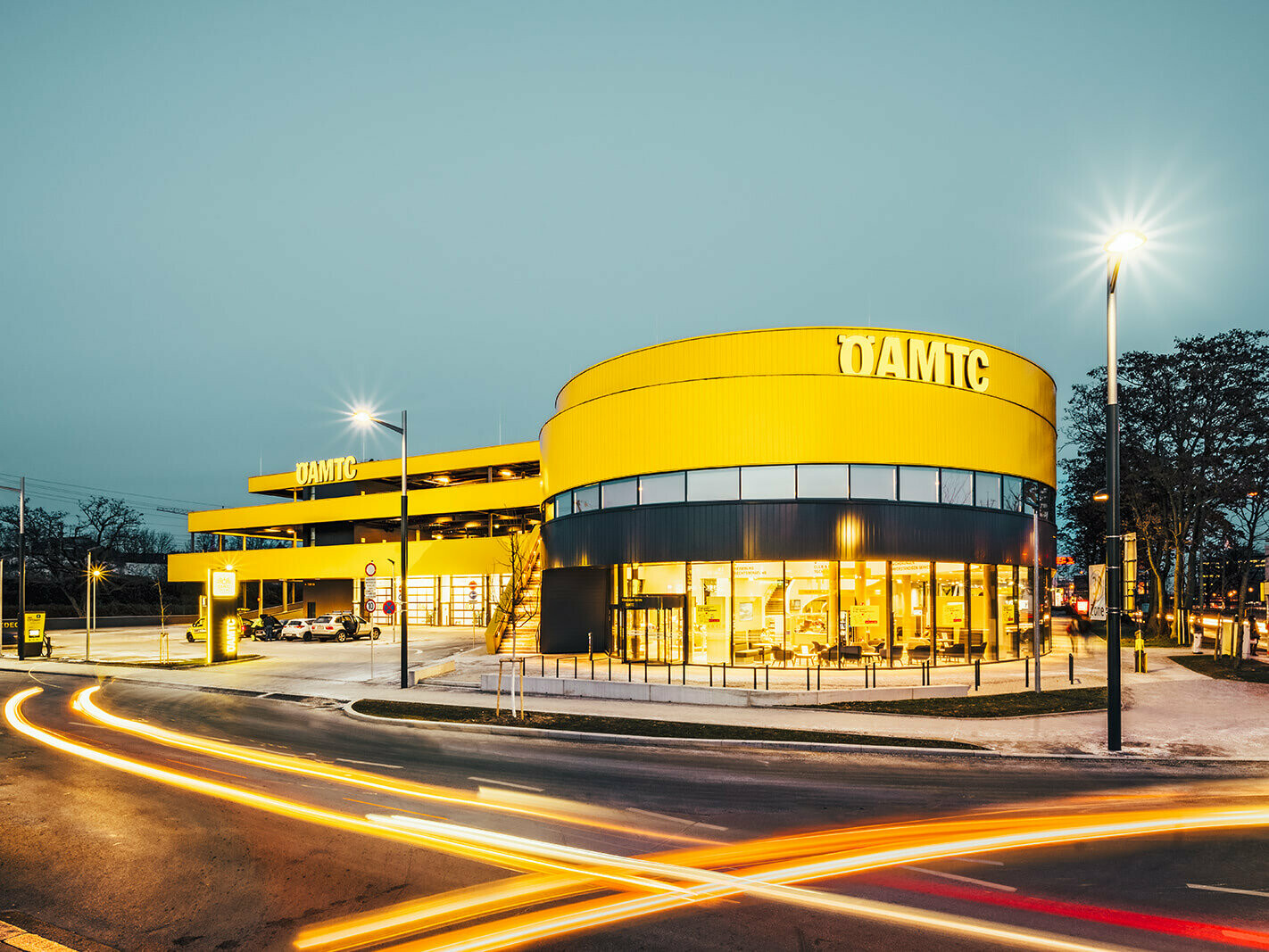
Seamless communication between the trades
Allowing visual axes
Facing the passers-by and the street space, the building is generously equipped with glass. As a result, the visual axes from the inside to the outside and from the service area to the vehicle testing hall as well as the object’s horizontality are emphasised. This was consciously planned according to the company’s philosophy of transparency and openness. The organic façade bands significantly partition the storeys on the outside, while translucent fronts visually determine the ground floor. Alongside the Hadikgasse, the translucent front is additionally brought to the fore, as it is closed off with vertically installed PREFA aluminium sidings in slate grey. In the back of the building, the gates with their finely segmented plexiglass panels and the staircase, which was prominently realised in rapeseed yellow, display a high degree of functionality. On the inside, these openly designed recesses between the customer/service area and the mechanical workshop are continued because, as Wolfgang Windt emphasises, “it is always about enabling visual relationships between building users.”
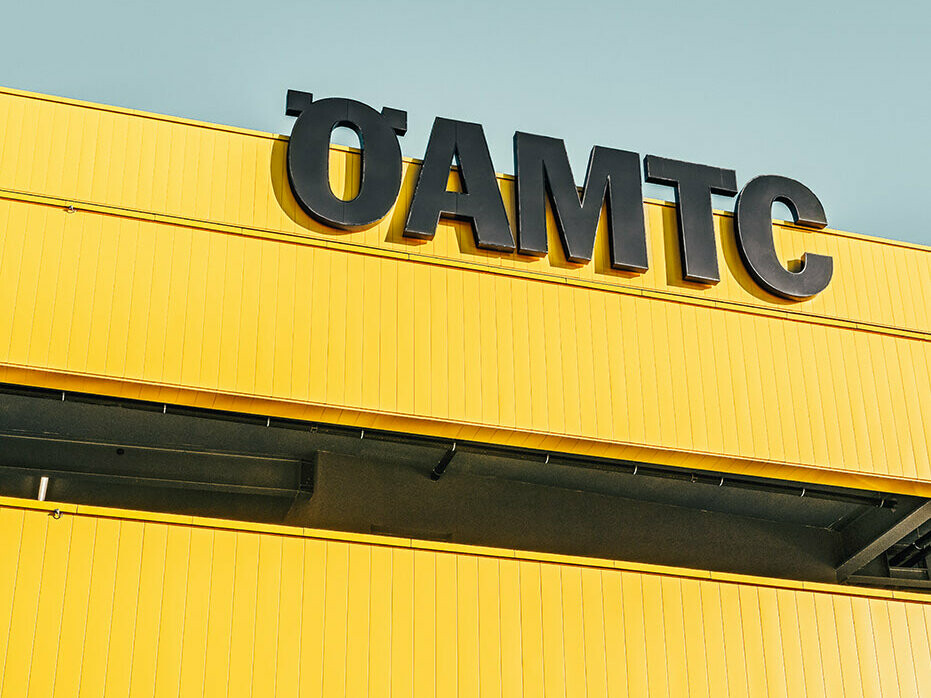
A building envelope in the strong bespoke colour rapeseed yellow
PREFA object consultant Christian Wirth reveals that “the sidings were produced specifically in these bespoke colours according to the corporate identity.” All façade bands are rear-ventilated and non-bearing, which accentuates the horizontality in a clear, aesthetic manner. The choice of material was quickly made due to the strong radiance of the aluminium sidings. “The aluminium’s recycling potential as well the colour guarantee for the yelllow corporate colour are huge selling points,” Dieter Kotrnec reveals. Therefore, he describes the rear-ventilated, non-bearing façades as a multiply sustainable decision regarding longevity, reinstatement costs and the manifold possibilities regarding further processing. Even some of the detail solutions for the sophisticated architecture by Pichler & Traupmann that deviate from PREFA’s installation guidelines was easily worked out in a communicative ping-pong. “Due to the desired roundings of the façade bands and the division of the PREFA sidings, round segments were realised towards one side, while polygonal forms were chosen for the other one,” as Kotrnec states. A total of 3.000 m2 were were installed to optimally realise the architectural form of the bands.
ÖAMTC Base Vienna West - details
Country: |
Austria |
Building, location: |
ÖAMTC Base Vienna West |
Category: |
new construction |
Architecture: |
Pichler & Traupmann Architects |
Installer: |
Pasteiner Ltd. |
Material: |
|
Colour: |
Bespoke colours rapeseed yellow and slate grey |
Further information
- Text: Marlon T. L. Fink
- Photos: Martin Croce











