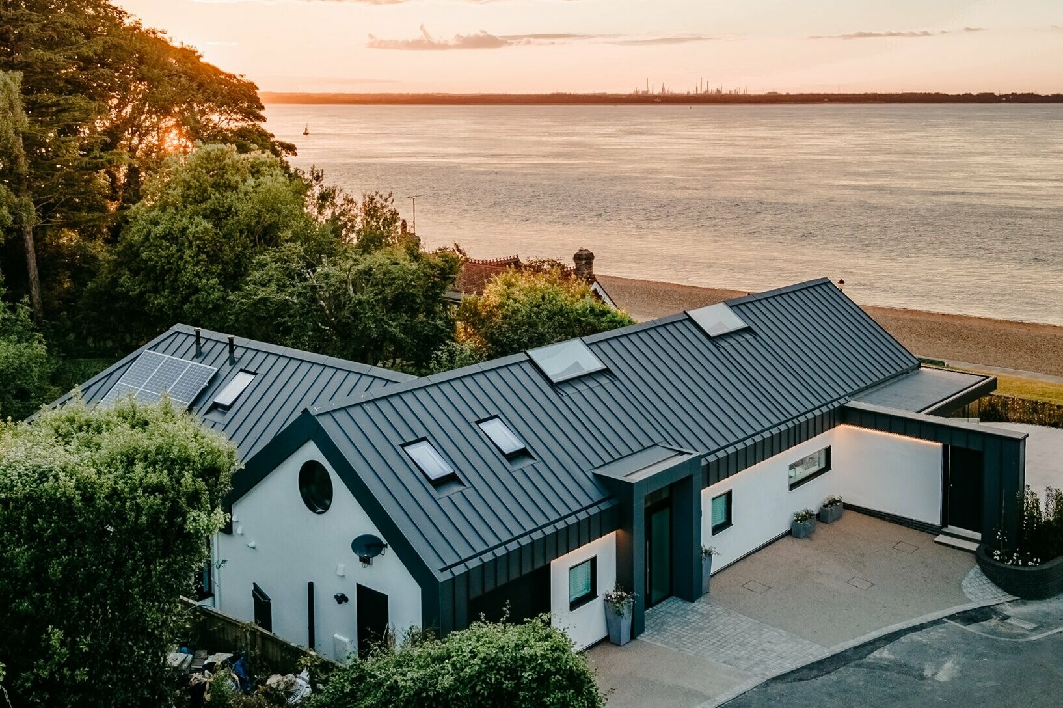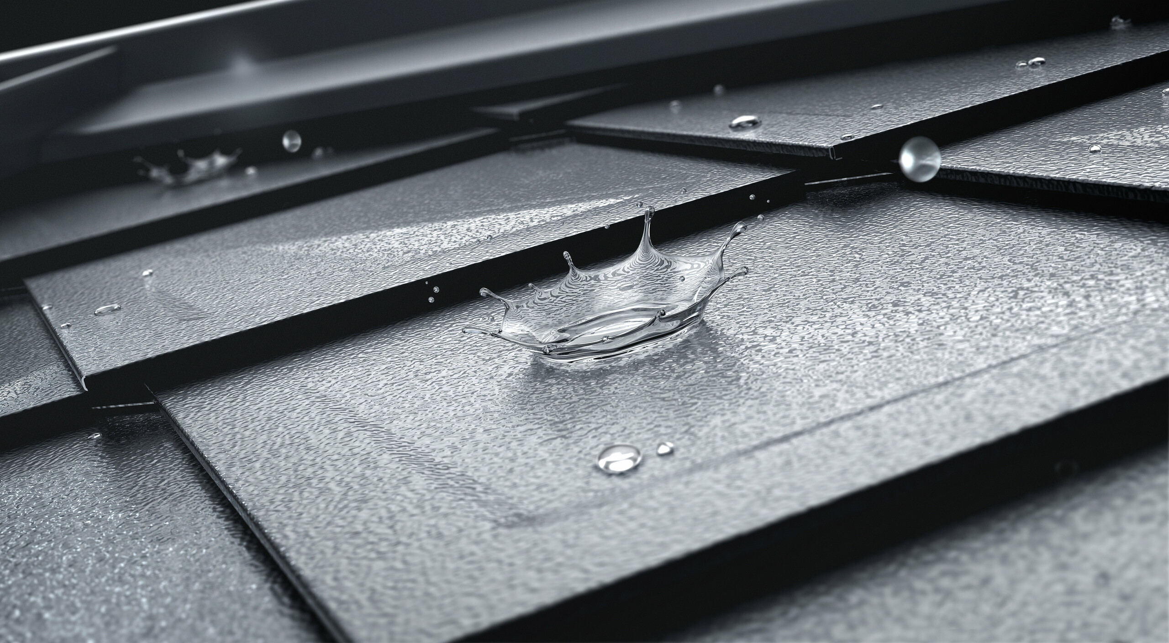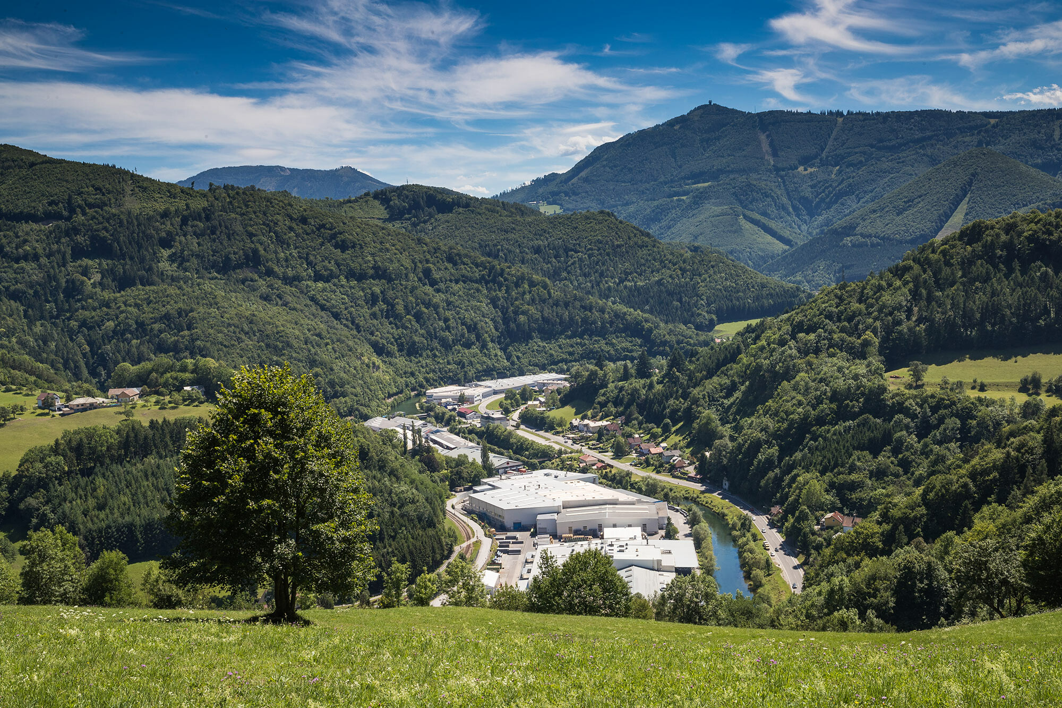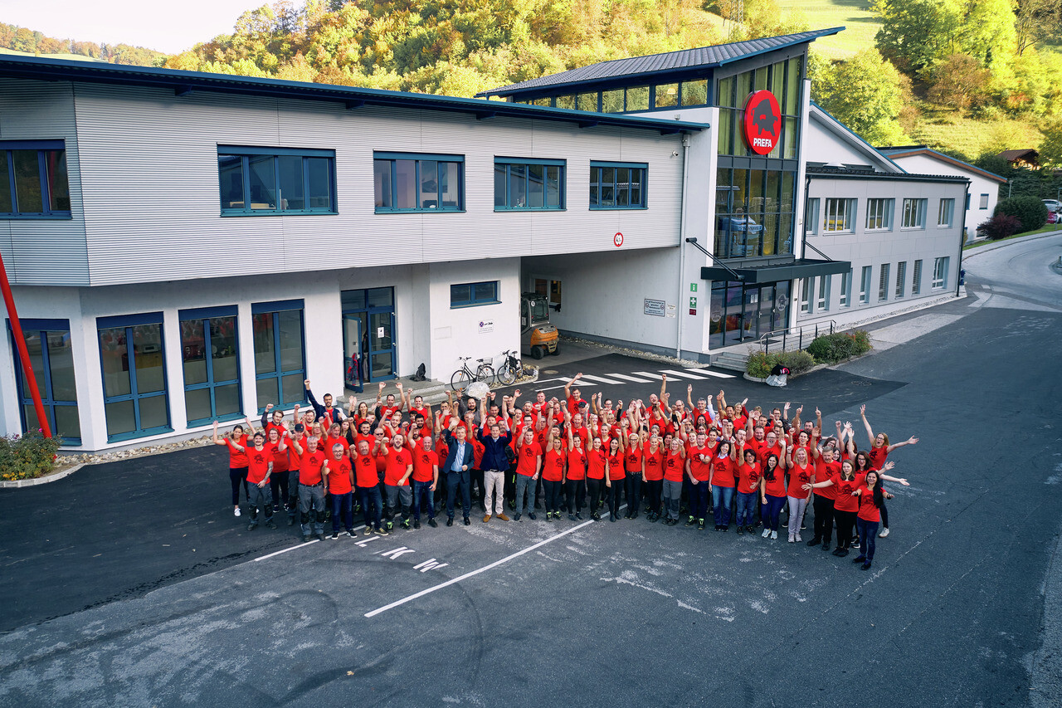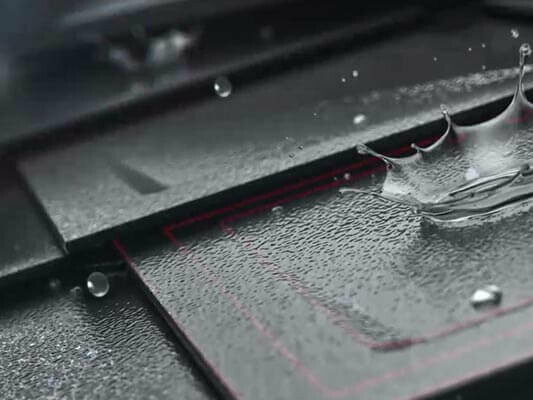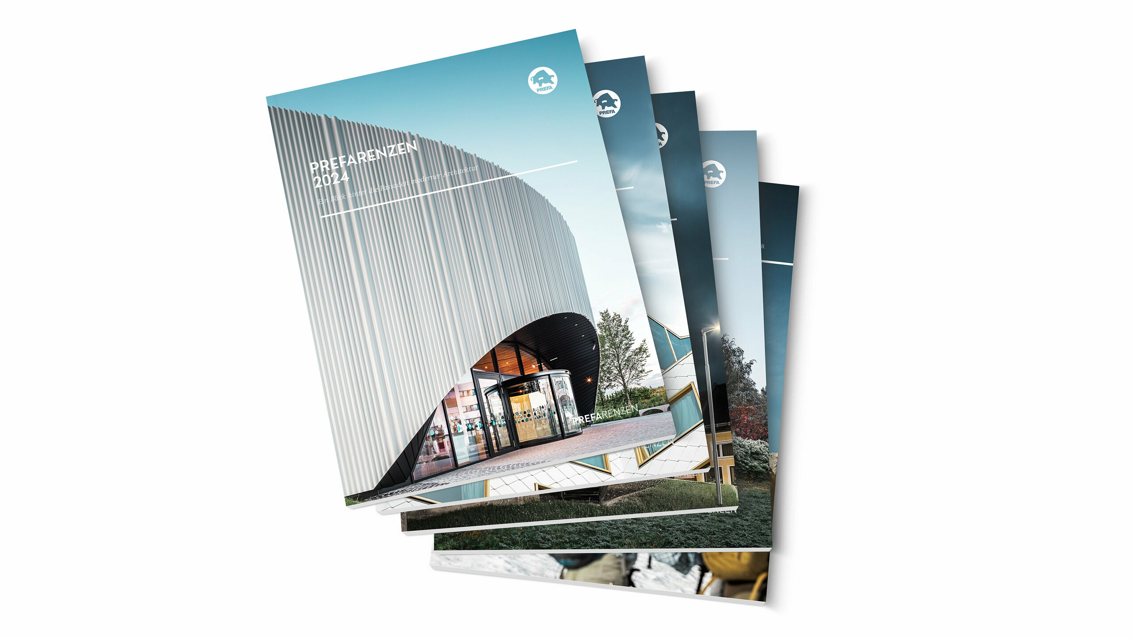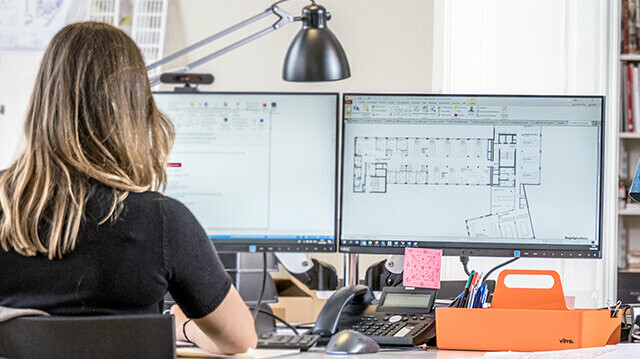Fine lines
IFUB* – Institut für u. Baukunst – is working on a turnaround in building, the system and society. The general consensus of the association of architects and interior designers with offices in Munich and Berlin is to move away from an almost pathological focus on increasing capital towards increasing the common good. Architect Bernhard Kurz, who was in charge of the project “Hausfuchs” (“house fox”) together with his institute colleagues Johannes Krohne, Marco Bross and Moritz Penker, is well aware that this attitude can create immensely productive synergies. We chatted with him about the downsides of the building industry and two special single-family houses with fine white aluminium roofs in Vaterstetten near Munich.
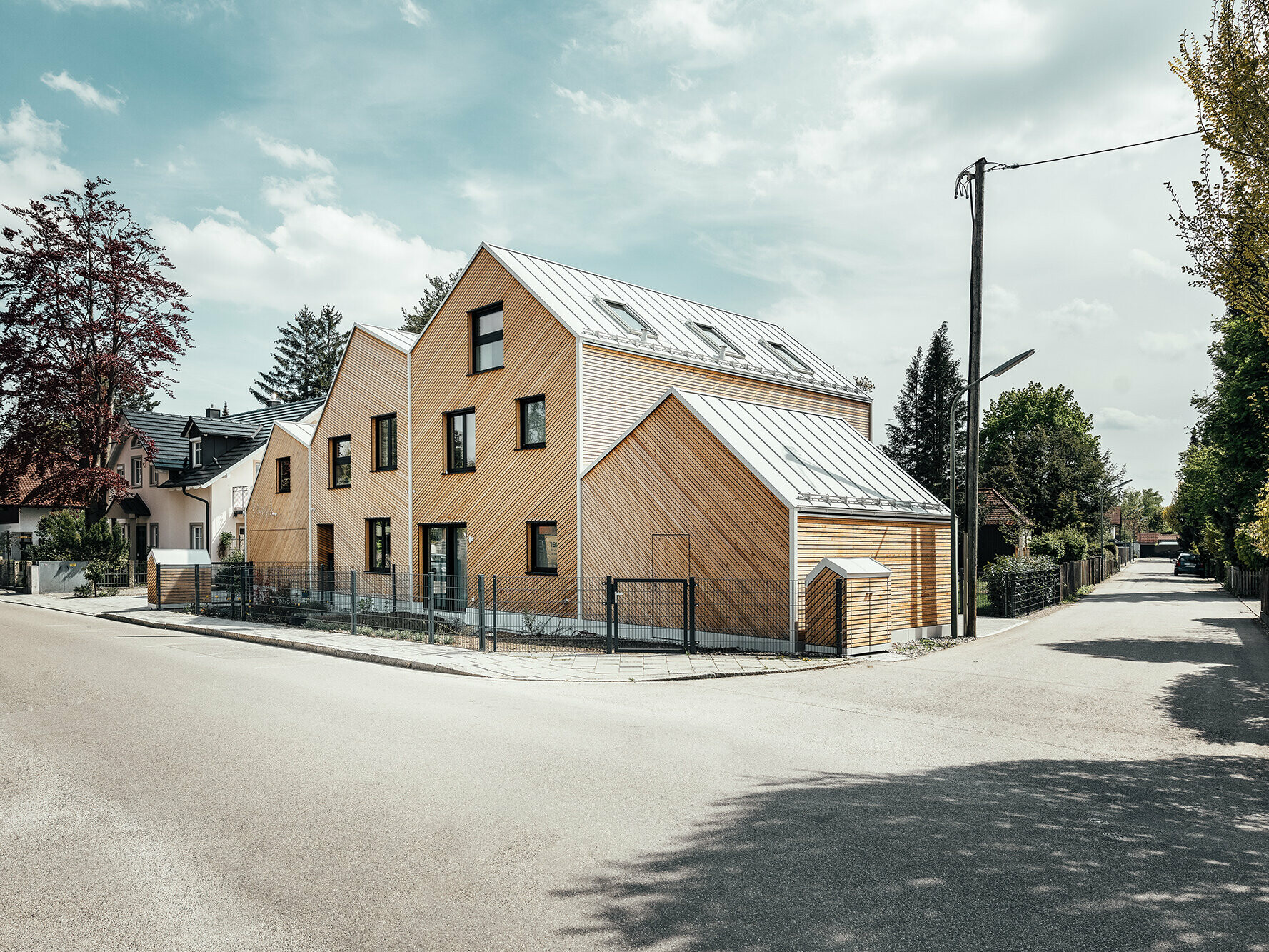
Street view of the semi-detached house
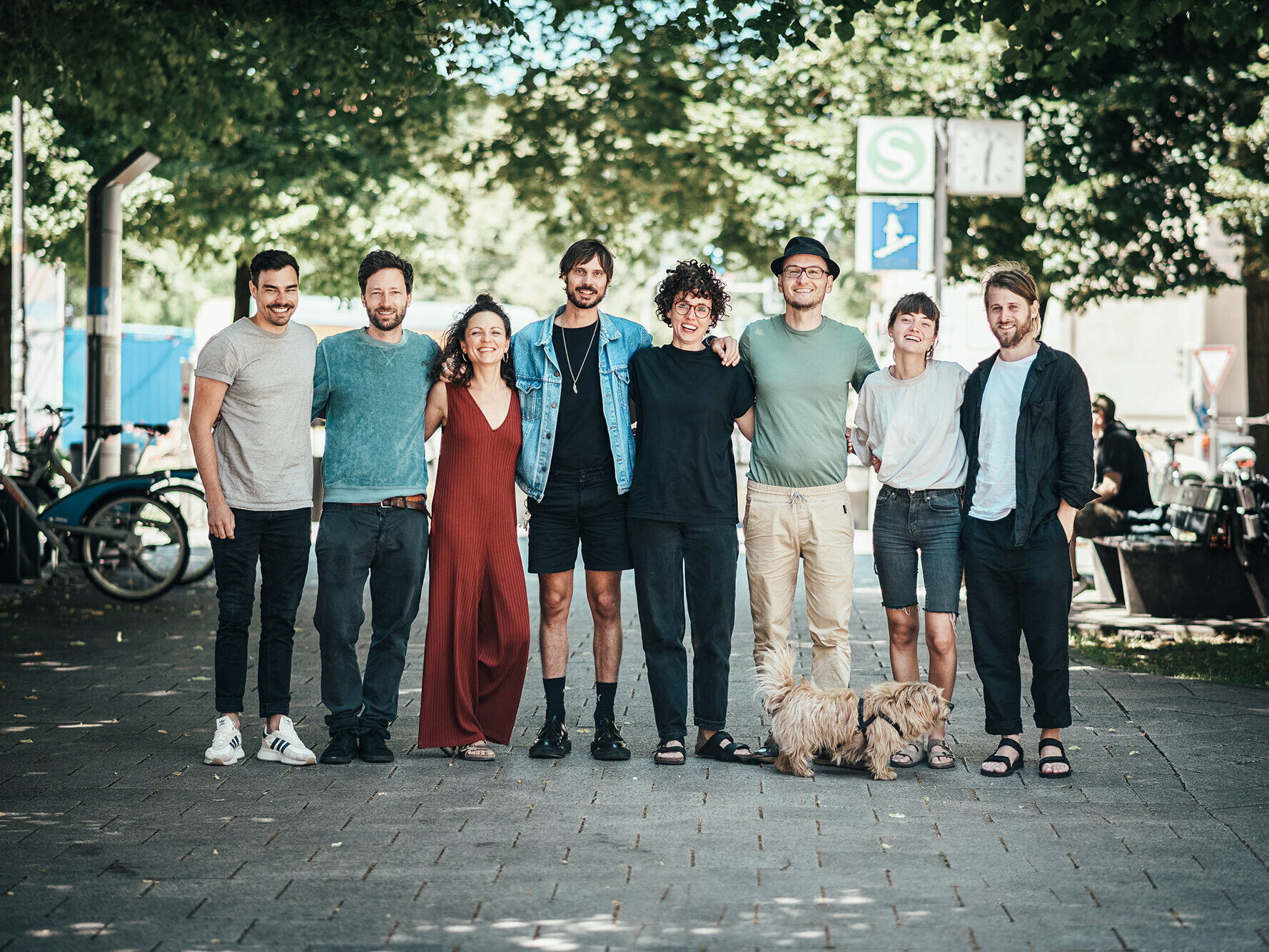
Architect Bernhard Kurz (third from the right) and his team
Unforgettable, uncomplicated, ultra-smooth ...
“There’s an unusual story behind the ‘u.’ in our office name,” Bernhard Kurz reveals. “Long before we founded our office, we came up with the name ‘Institut für unwirtschaftliches Bauen’ (‘Institute for uneconomical building’) as a joke – not because we wanted to suggest that we cannot also build economically, but because we were simply annoyed by how the building industry works.” What they mean here, he says, is that the discussions mainly only revolve around costs, not around qualities, sustainability, space. When the institute was founded, the “u.” was eventually integrated into the name, thereby deliberately creating room for interpretation. For the meaning of the abbreviated word changes depending on the project: from urban to unbelievable, from unconventional to unshakeable, from unexpected to unparalleled and so on …
They call themselves “institute” simply to express their collaborative approach: “We are an institute and are purposely not called Surname + Surname Architects, since we think that a project is only as good as everyone participating in it – no matter who drew the first line or came up with the idea.”
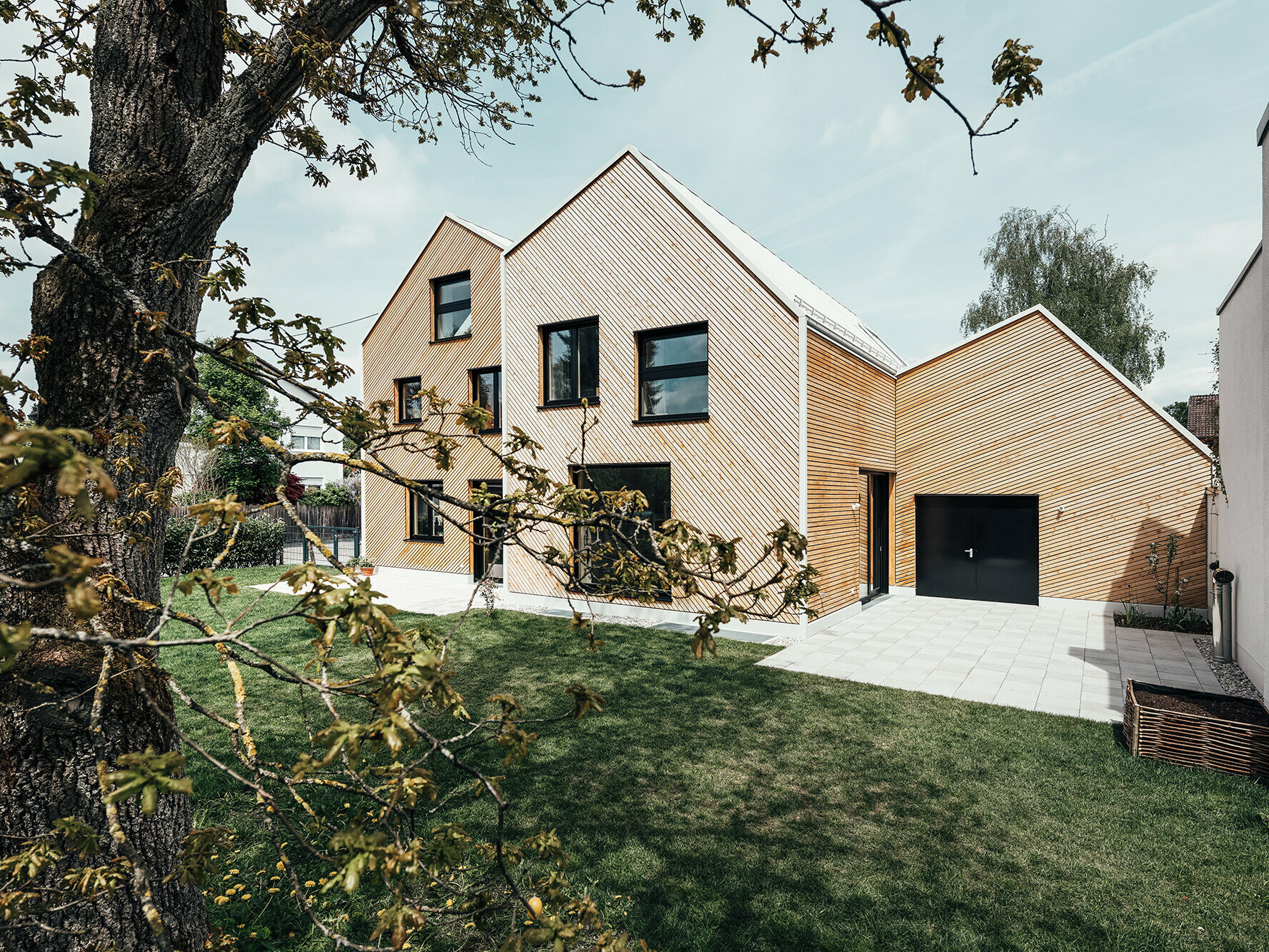
The Prefalz roofs create a refreshingly bright roofscape with an irregular zigzag design.
Reconstructed memory
With the semi-detached house “Hausfuchs”, one of the ideas reached back way before the existence of IFUB*, to the family history of Bernhard Fuchs and found inspiration there. It is the reason why the untreated larch wood panelling on one of the gable-end façades is adorned with a metal fox with a forest backdrop. “My grandfather bought the property in 1957. My grandmother liked to draw and made this sketch of a fox, which my grandfather then recreated with metal – he was a metal worker, by the way. And that’s how the fox found its way onto the house built in 1959,” the architect tells us.
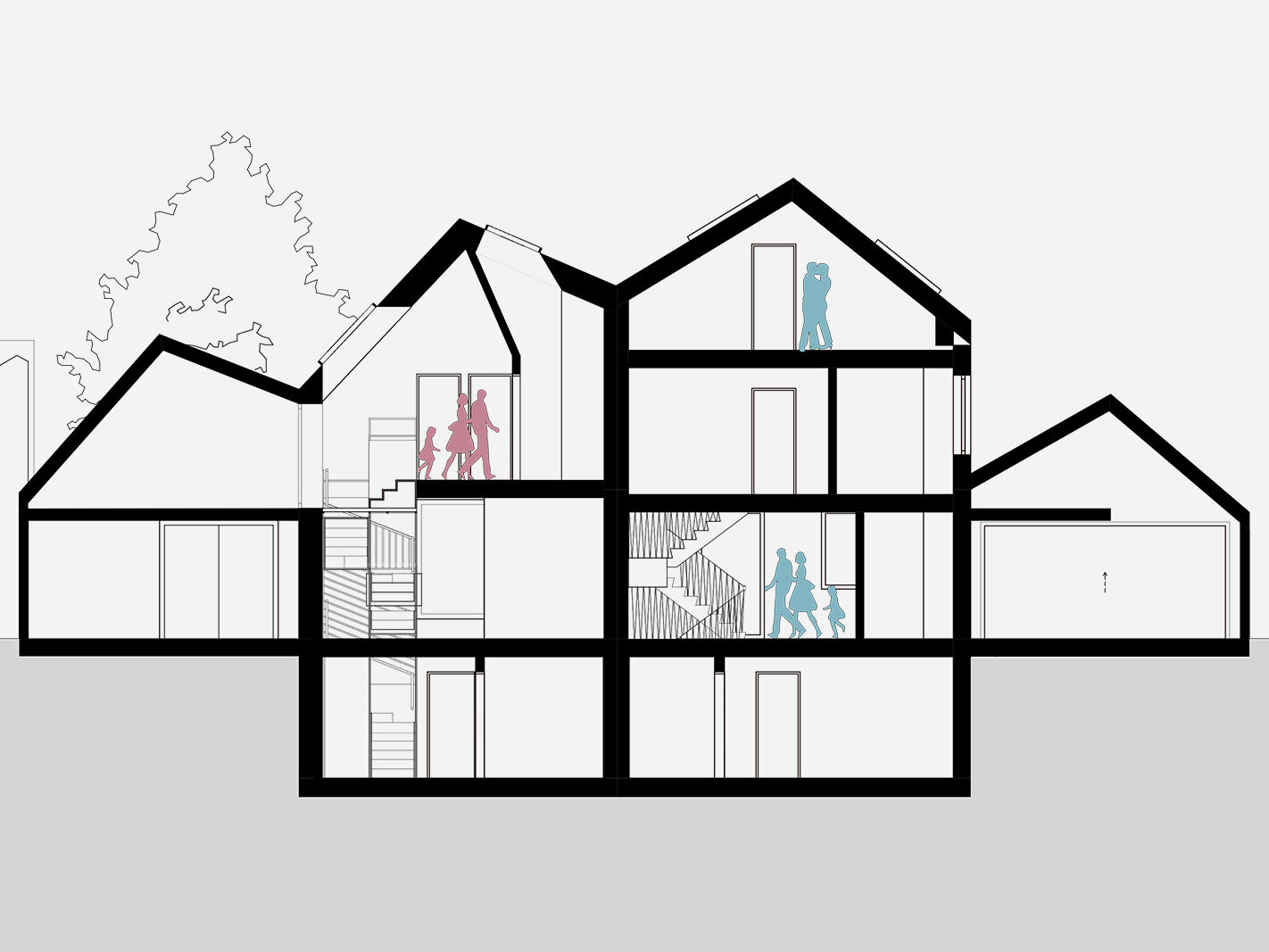
Cross section of the houses
Zigzag in white
The team behind IFUB* eventually decided to demolish the house and build two single-family houses where it stood, primarily because the original building had become rundown over the years and had also had some structural faults. The result: A calm, clearly readable residential ensemble with diagonally opposing wooden formwork, irregularly placed windows give the front sides a playful touch. IFUB* created a simple, elegant architectural language here that continues in the garages and even in the little rubbish houses, completed by the “white zigzag” of the pitched roofs: “The roof material had to be something special!”, architect Kurz recalls, “and we could use PREFA aluminium as a design element in the roof area. Primary aluminium is somewhat problematic due to its energy-intensive production, but it can be recycled very well and is simply one of the most durable roof coverings, and that was the deciding factor for us.”
The interiors of the two houses are just as different as the two parties living in them. In the interior of House West, for example, the colour interplay of wood and white aluminium continues in a different constellation: in the white walls and the herringbone parquet flooring in oak, the exposed wood ceiling in spruce.
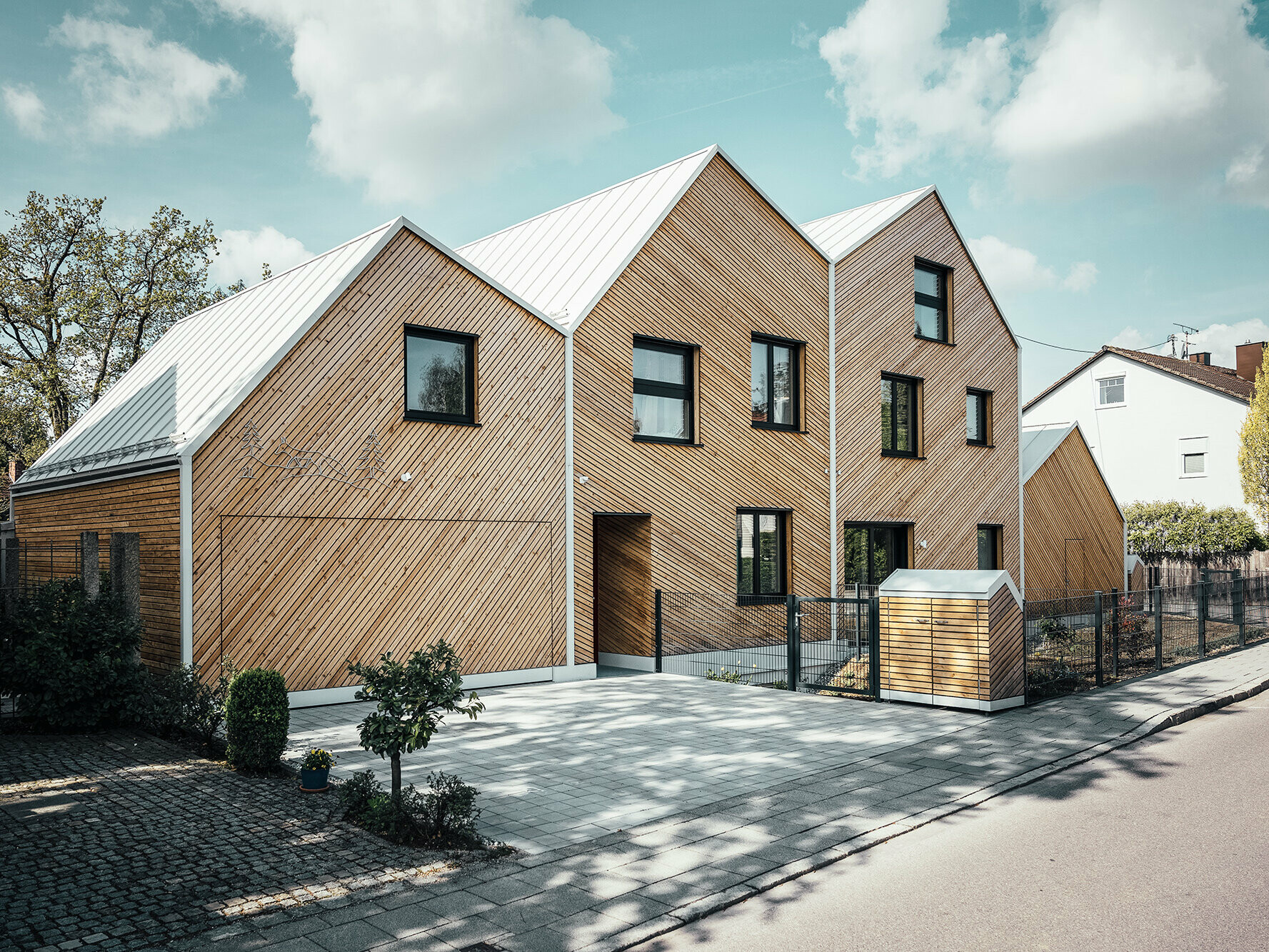
View of the gable-end façades – the design even continues in the little rubbish houses.
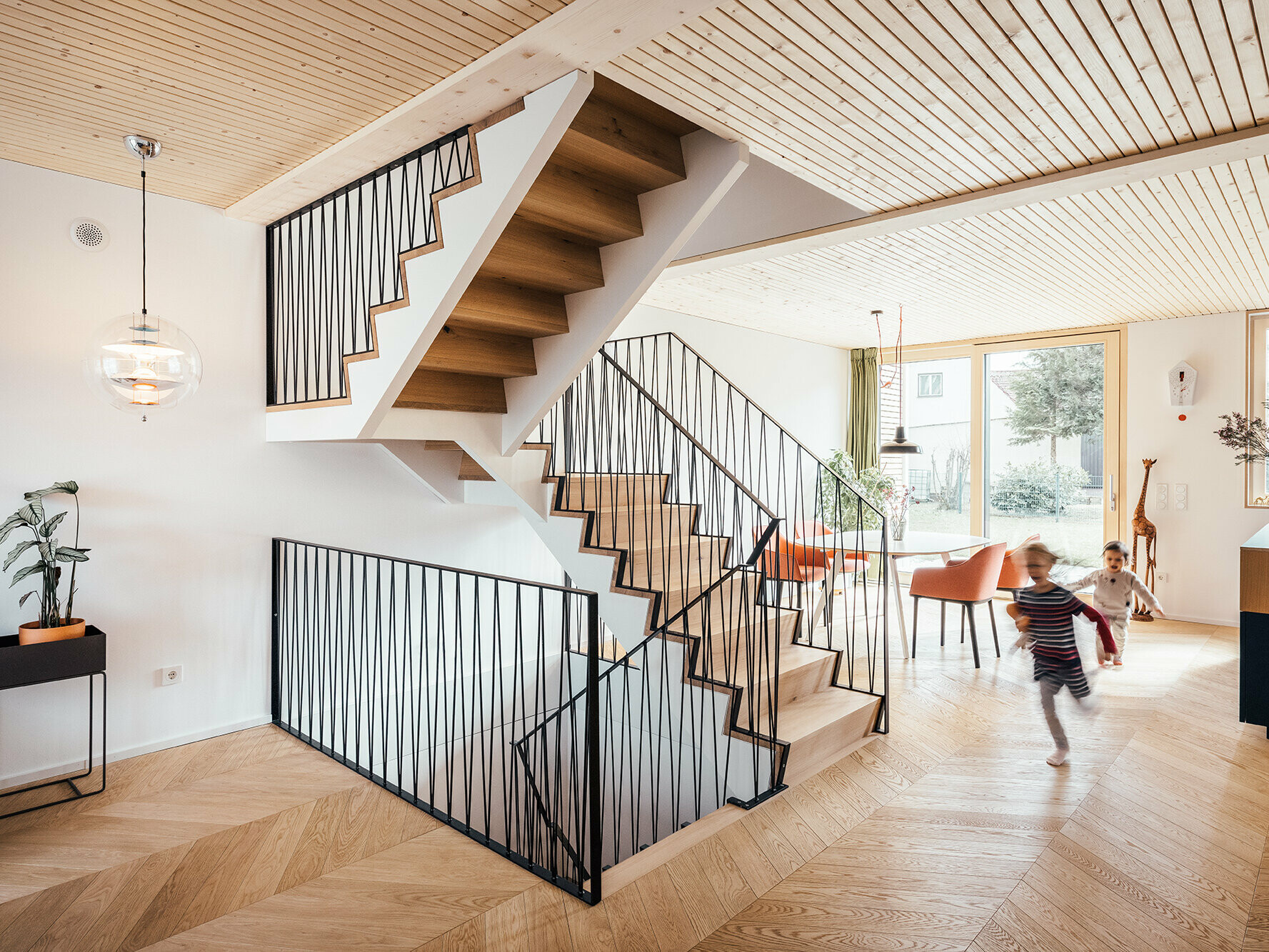
Interior of House West
Not (re)building
BK: “In the case of ‘Hausfuchs’, it was absolutely necessary to rebuild, there is no question about it. But as architects, we should generally take a stand when it comes to the fact that the building industry causes 40% of CO2 emissions, 50% of trash, and that it robs the soil of 90% of its mineral resources. This simply shows us that we’re on the wrong track. And I’m not even talking about sealing here, that is a whole important subject of its own. We generally have to ask ourselves: Are we really on the right track? We don’t even need to build new buildings, and I’m purposely saying ‘build new buildings’ because we have to reuse, refurbish, deconstruct an existing structure and so on. If I’m honest, I’d like to only renovate. The awareness that building is so damaging has not reached society yet at all,” Bernhard Kurz observes critically, referring to the IFUB* handbook on building for the common good, where these and other subjects are addressed in ten guidelines.
IFUB* looks into the future ...
... and sees that the current focus on increasing capital in the construction industry is not the right one and will lead to a collapse sooner or later. The team of architects would also like to see others work more on increasing the common good – after all, you can also work economically this way. “We’re also proud of our common good report we compiled this past year,” the architect stresses. That sounds like a clear direction from which IFUB* will not be dissuaded.
Semi-detached house "Hausfuchs" - Details
Country: |
Germany |
Object, location: |
semi-detached house, Vaterstetten |
Category: |
new construction |
Architecture: |
IFUB* - Institut für u. Baukunst |
Installer: |
Sharuk Spenglerei und Dachdeckerei GmbH |
Material: |
|
Colour: |
P.10 PREFA white |
Further information:
- Interview: Anneliese Heinisch
- Text: Anneliese Heinisch
- Photos: © Sorin Morar
- Plan: © IFUB*
