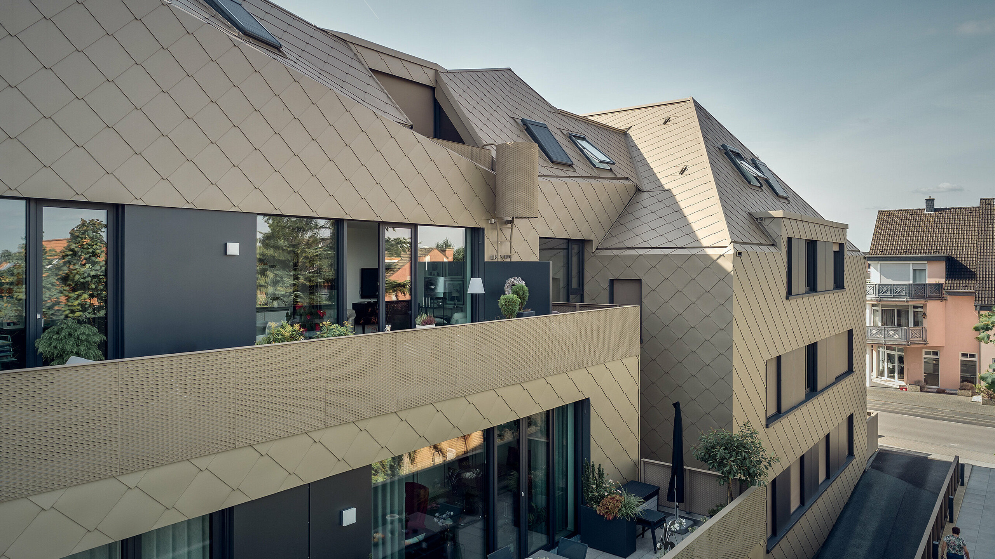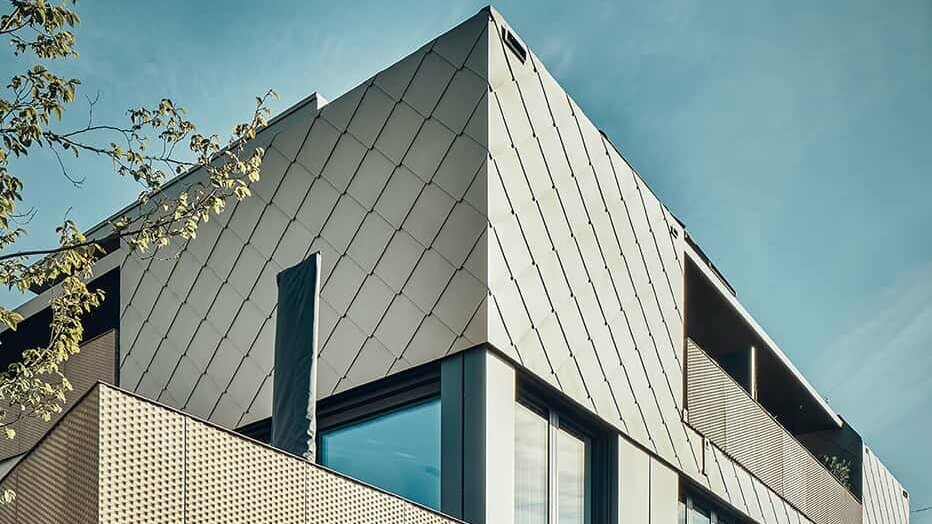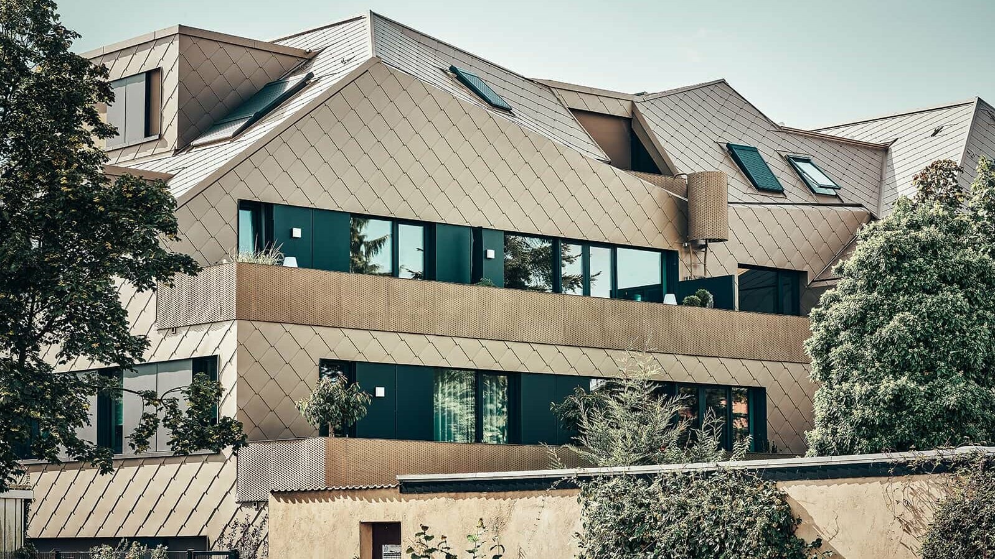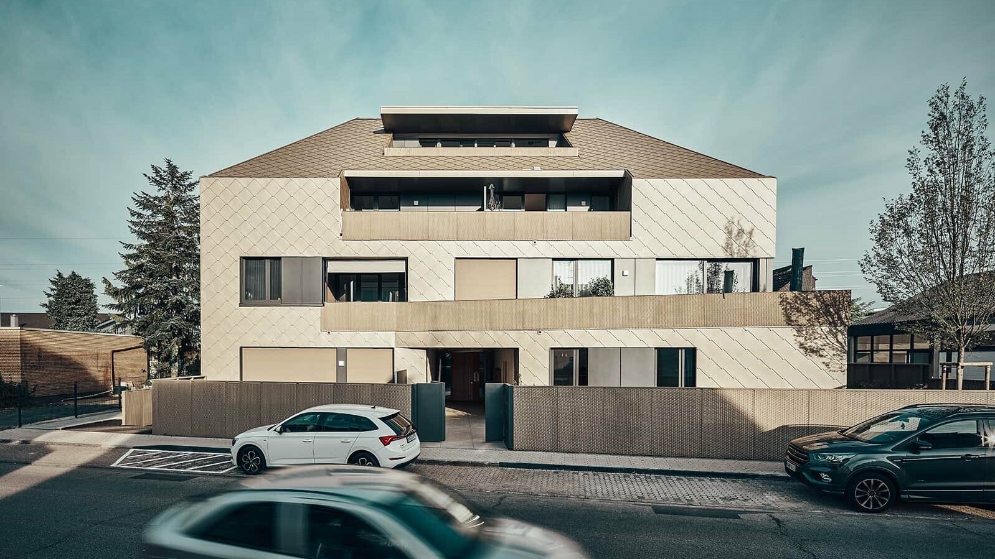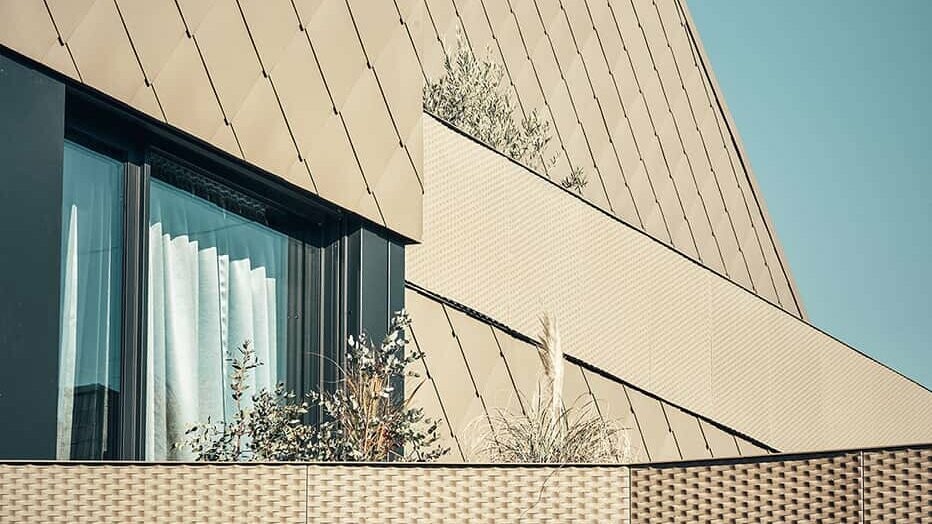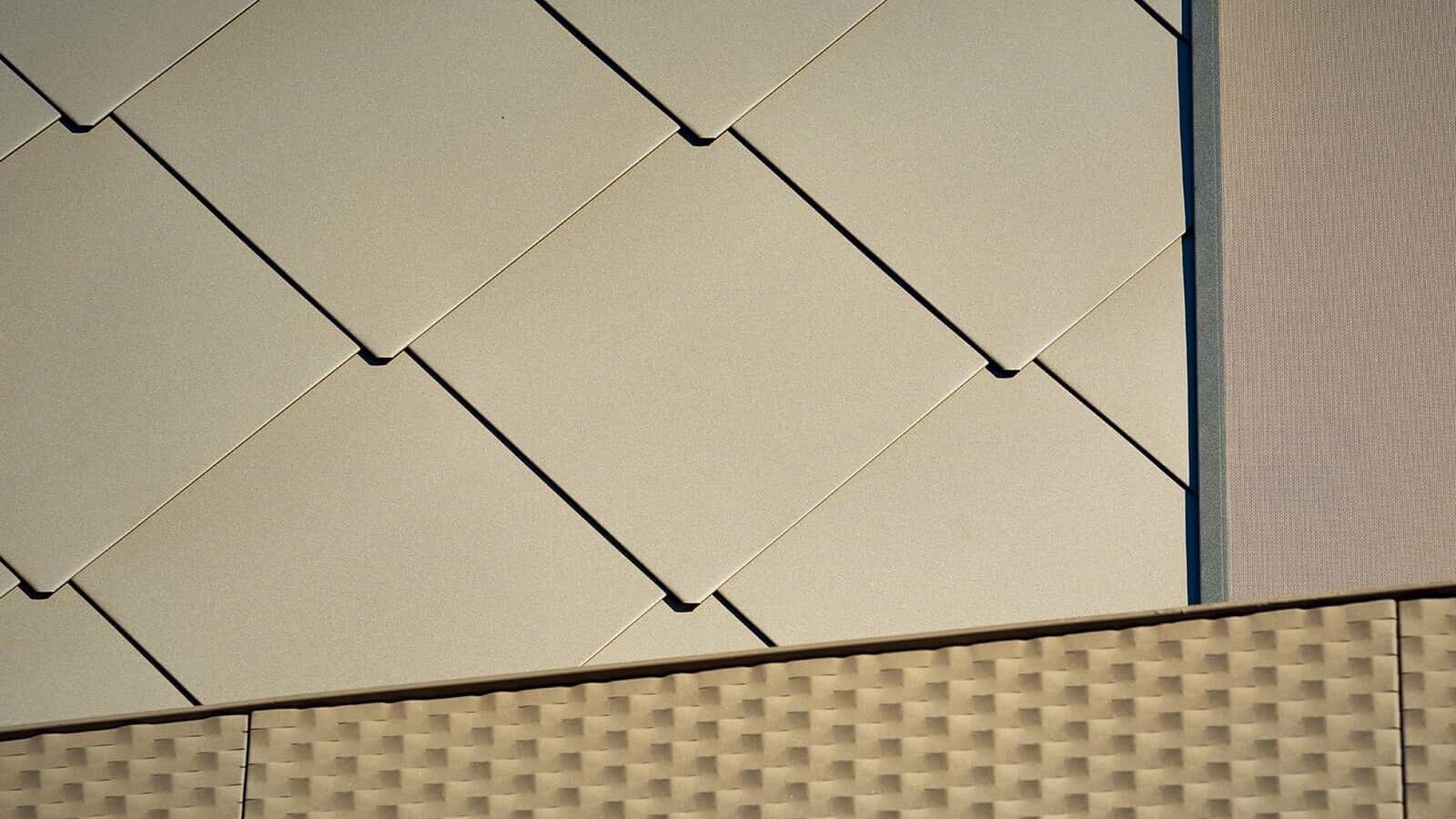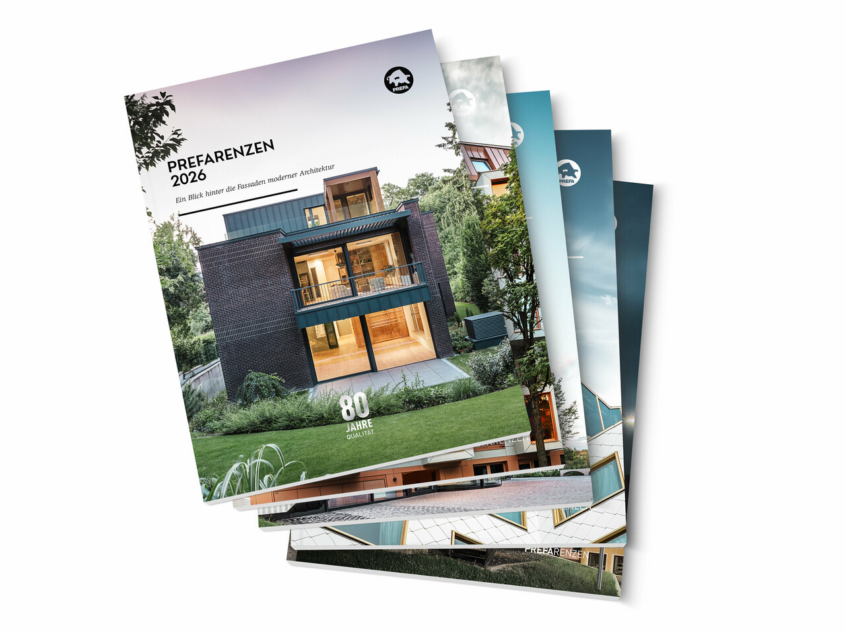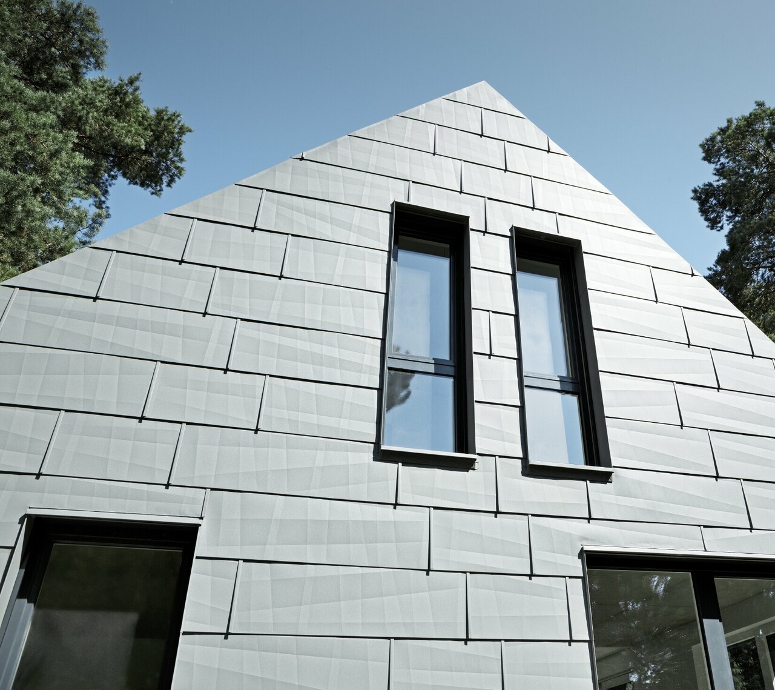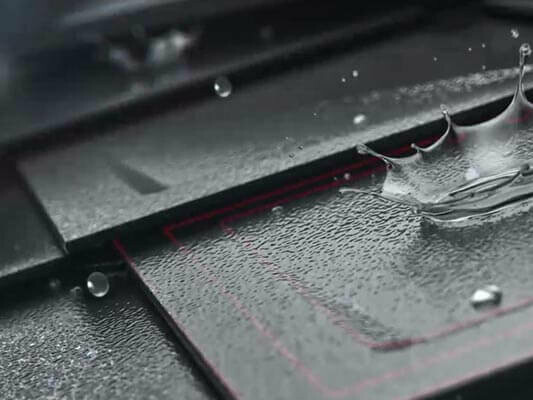eye-catching multi-family house in the residential area of erftstadt
Since the beginning of 2021, you can come across a conspicuous apartment house in a mixed-use area on the outskirts of Lechenich, the second largest district of Erftstadt (DE), that you would normally expect to see in an exclusive residential area: Its striking highlights include the roof design with different roof inclinations as well as a uniform bronze-coloured scaly rhomboid skin. The used PREFA material was new to Wilkin & Hanrath Bauphasen.
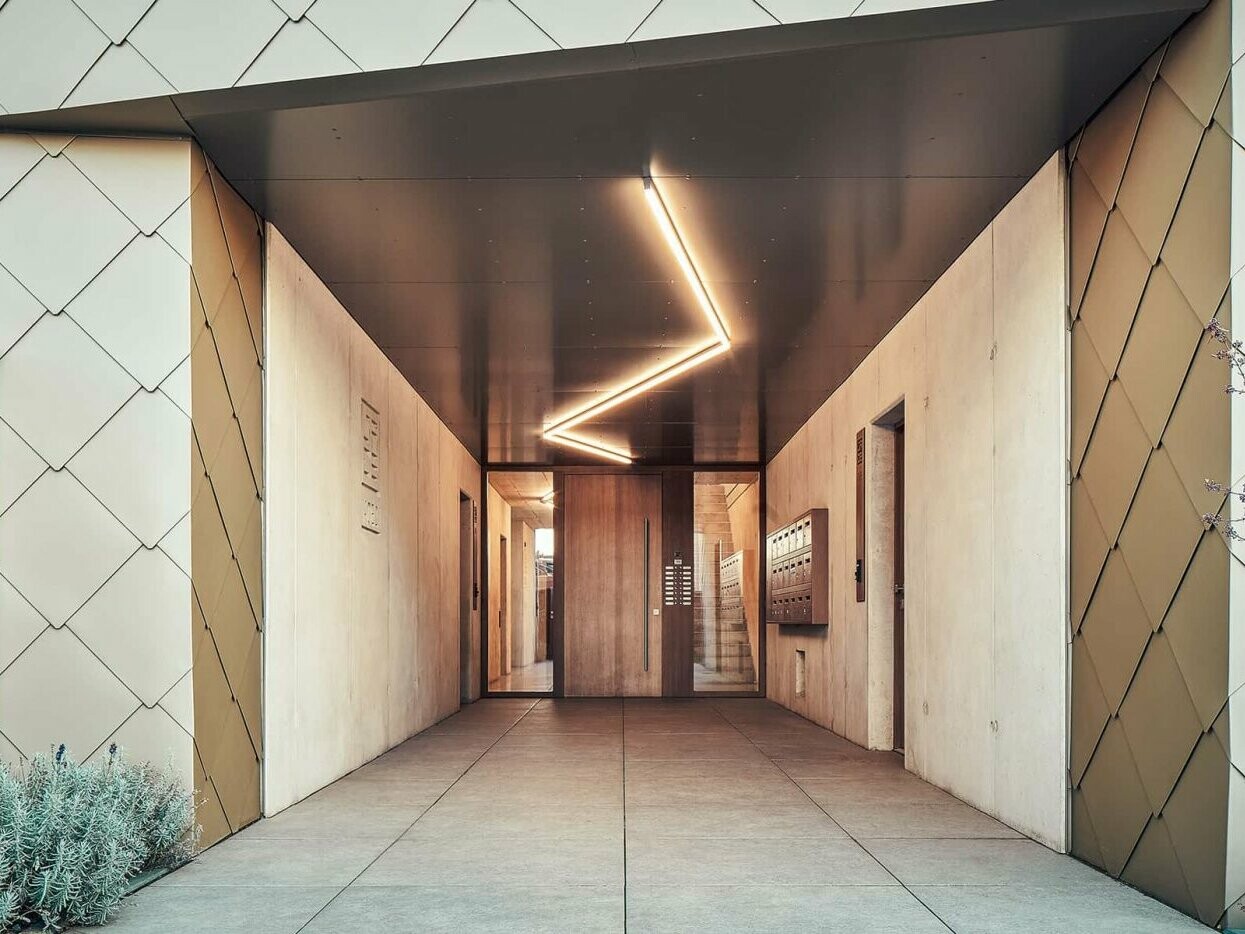
On the wild side
Together with his partner Werner Wilkin, Markus Hanrath has been leading the wide-ranging architectural office based in Köln for 25 years. Their portfolio reveals that they are not easy to classify: Building with existing structures, new constructions, administrative buildings and also residential construction can be found here. They always follow a “very economic approach” in all their projects – “Costs, function and design, that’s our signature!”, says Hanrath. This is certainly also due to the business economist Wilkin, who accompanies all commercial concerns during the planning and execution of their projects.
Despite the excellent order situation – the office manages up to 20 projects at the same time every year – they do not want to become larger because they put a lot of care into their projects. After all, they would not want to lose their planning quality. Hanrath says his office is “on the wild side”, as they realise both villas for private individuals and apartment buildings such as the one on the Bonner Ring in Lechenich. “It’s fun, and that’s also what makes it attractive.”
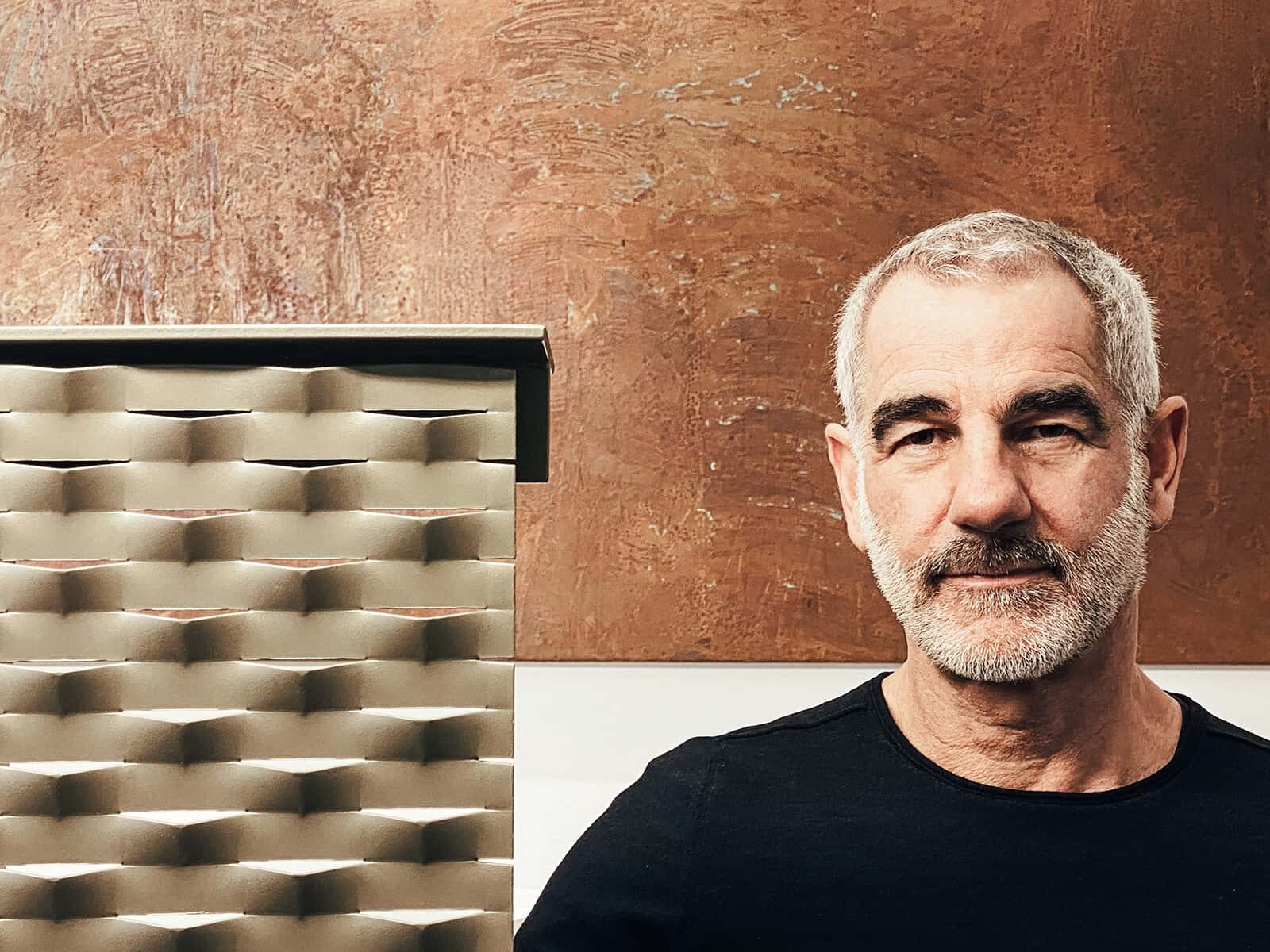
Instead of flat – crystalline
The architect and his 10-strong team like to get down to work, which is also reflected in the name of the architectural office. “Bau” means “building” and derives from the office’s actual task – “We want to build and realise and not only do design and competition architecture,” as Hanrath explains – while “Phasen” tanslates to “phases” in English and is rooted in their in-depth support of each project, from the first idea often up to when the keys are handed over. In the case of the project in Erftstadt initiated by the owner Jade Bauträger GmbH, which Mr. Hanrath realised together with his colleague Mirja Krüger, the responsibilities of Wilkin & Hanrath Bauphasen ranged from the design and the approval planning to the execution planning, the detail planning as well as the tender. In addition, they accompanied the construction period of one and a half years within the framework of the artistic overall management.
Based on the property size, the heights of neighbouring buildings, the number of storeys and the typology, a rough vision of the structure was created in the first draft, which, however, needed to be adapted to the regulations of the construction law: The top floor that would have been created by the originally conceived flat roof was not possible in the planned form, as it was necessary to model it on the scale in the neighbourhood, in this case on the eaves and ridge height of a reference object in the same street. Yet this specification also meant that a corner of the structure would disappear, which would have been devastating for the cubature. “We oriented ourselves on the eaves and ridge edge of the neighbouring building and also asked if we could have an additional floor, which was not a problem. This also led to the crystalline form in the upper area of the structure – not for aesthetic reasons but due to the distance space law. The higher you build, the greater the distance has to be to the neighbouring building. If you do not design the walls as high and introduce a fold at a certain point under 45 degrees, the wall does not count as a wall anymore. This makes it possible to come closer to the border and create more square meters at the same time,” Hanrath reveals.
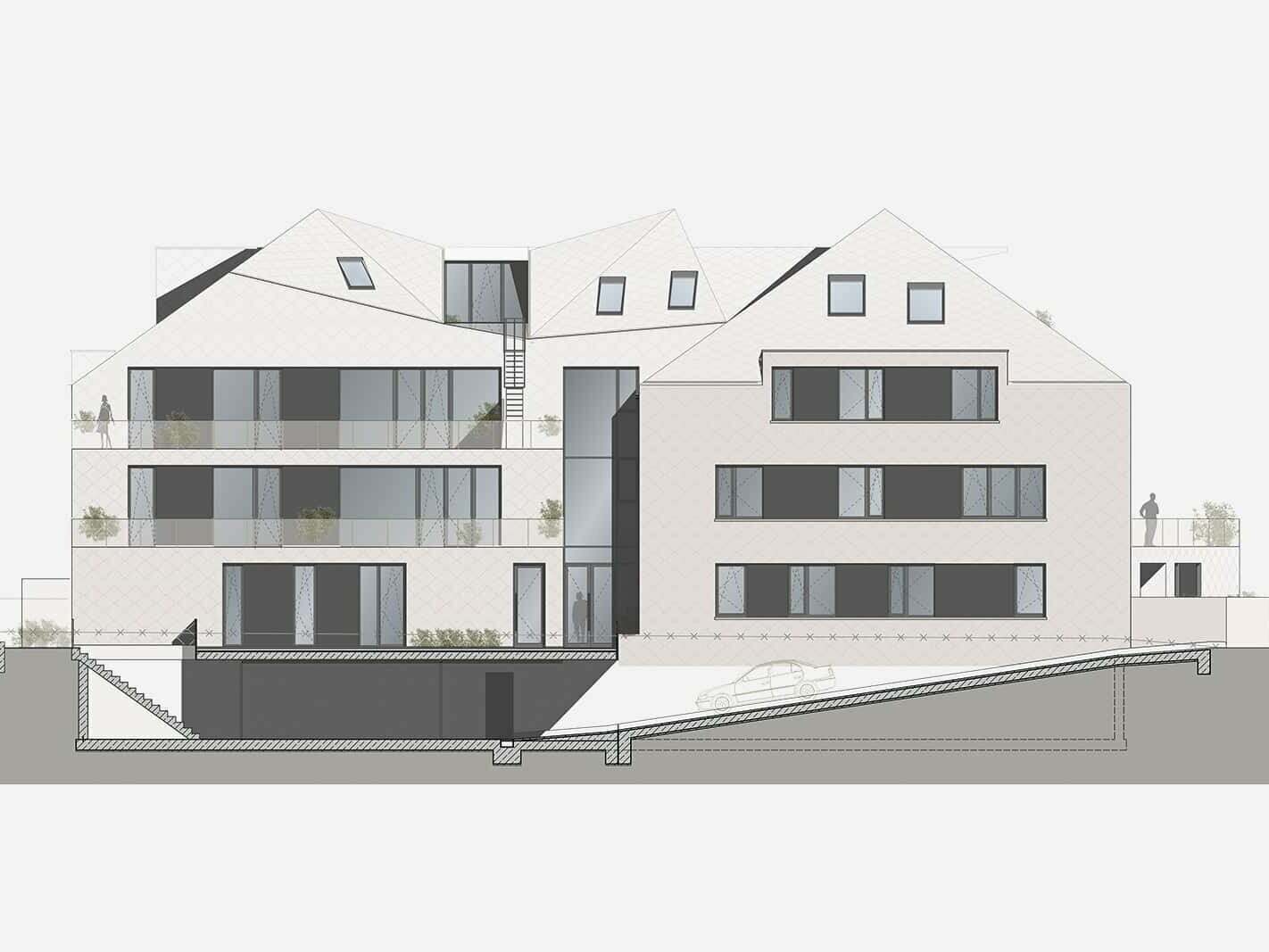
Problem solver(s)
The complex new construction is clearly a little different than its neighbouring buildings, but it blends into Lechenich in its own way: In the front building with the hipped roof facing the street, nearly half of the cubature was tailored to the heights and types in the street, while in the back, the rear building extends into the depth of the property and is barely visible from the street. The building convinces with generous ceiling heights that enable light-flooded rooms. 18 apartments that are between approx. 60 and 155 m² large and have two to four rooms – among them two penthouses on the attic floor – can be occupied here. Depending on the type of apartment, they either have a generous terrace, a roof terrace or an own garden. The interiors were also executed with a high standard of quality: Each apartment is equipped with multilayer parquet and underfloor heating that is energy-efficient and environmentally friendly, as it runs with an air-to-water heat pump. Furthermore, the stairway made of exposed concrete serves as an open contact area where the inhabitants meet and chat with each other.
MONOLITHIC EFFECT OF ROOF AND FAÇADE
The 44 × 44 rhomboid tile in the special coating P.10 bronze covers the entire construction work like a uniform skin, lending its surface a pearly quality. “You could say that the PREFA material was the problem solver for us. For it enabled the monolithic effect of the roof and façade and could easily wander around the skewed corners resulting from building law in this special case. Carsten Friedt gave us excellent advice here. Our cooperation showed us that PREFA really lives its architectural affinity.”
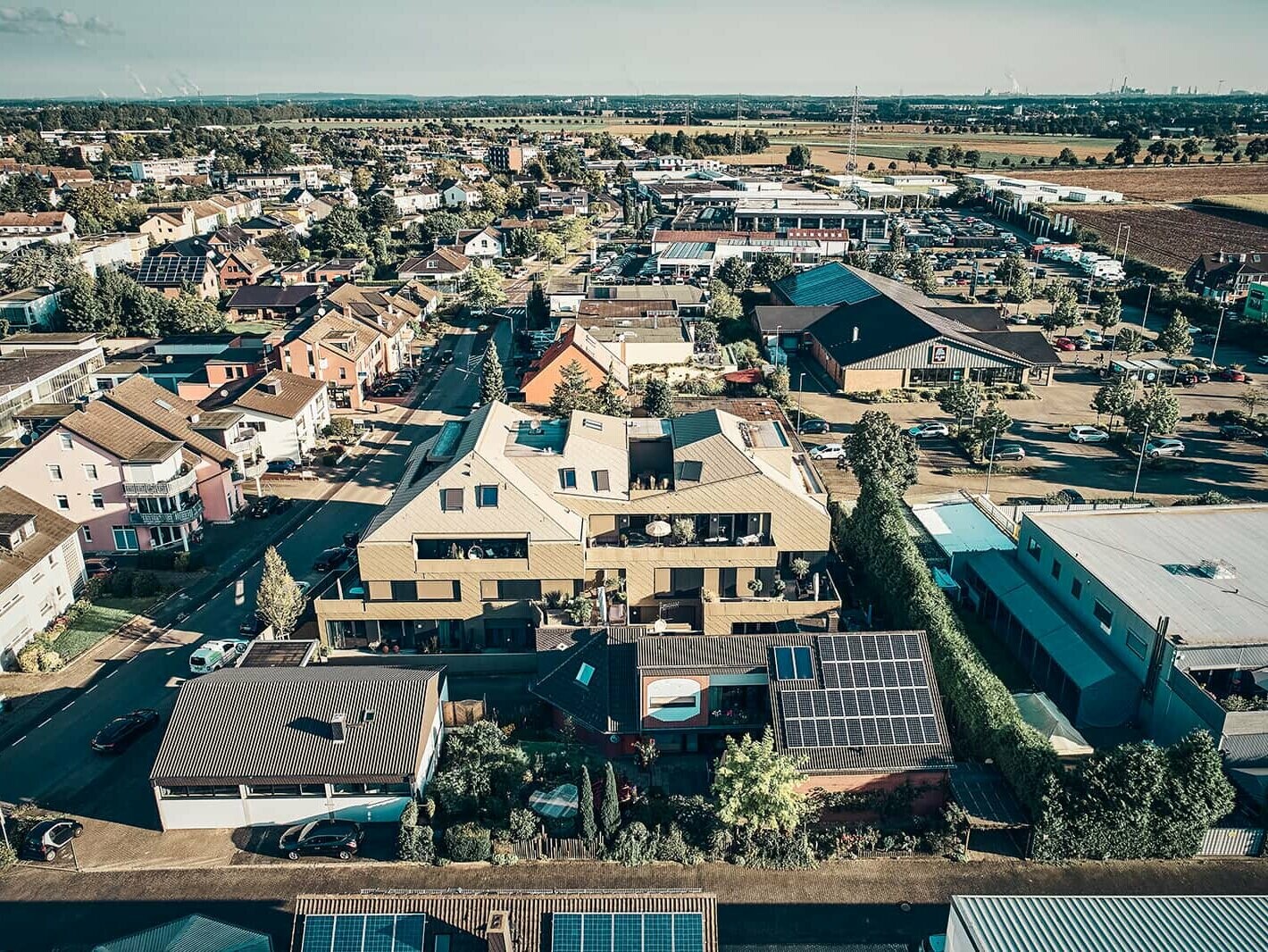
Observing developments
AH: “Now some critics have expressed the opinion that an apartment house like that on the Bonner Ring rather belongs in a classy part of Cologne than in a mixed-use area like the outskirts of Erftstadt.”
MH: “Yes, but to us, that is by no means a contradiction. We rather try to anticipate in which direction a quarter is developing. In this case, we noticed that the district of Lechenich outside the gates of Köln is evolving into a popular residential area. There is a noticeable change here, and it gave us, with our basic genetics, everything we needed to realise sophisticated architecture here.”
Wilkin & Hanrath Bauphasen want to thoughtfully create living space and also help out where the shoe pinches in society. And the house on the Bonner Ring fully reflects their ambitions: A largely impervious property was used optimally from a spatial perspective instead of mowing down a wheat field in the middle of nowhere and building as many family houses on it as possible. “We need to reduce our ecological footprint, and that is what the conception of the project is based on,” says Hanrath.
“Here in Cologne, there are also several areas where it is possible to realise urban consolidation, and that’s where we want to apply ourselves.” - Markus Hanrath
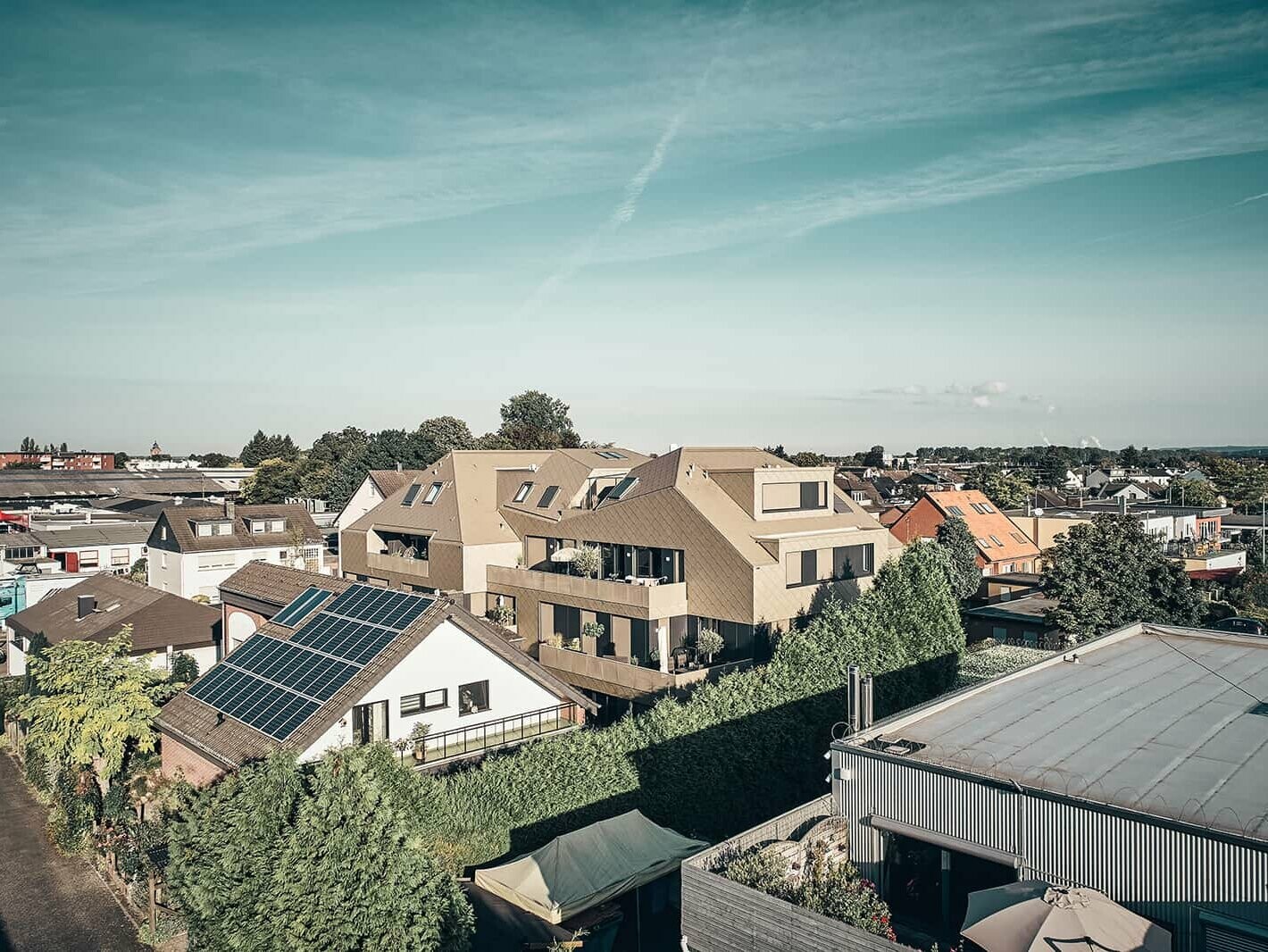
Apartment building Erftstadt details
Country: |
Germany |
Building, location: |
apartment building, Erftstadt |
Category: |
new construction |
Architecture: |
Wilkin & Hanrath Bauphasen |
Installer: |
Sobireg Dauber and Krechel Bedachungen |
Material: |
|
Colour: |
bespoke colour P.10 bronze |
Further information
- Text & interview: Anneliese Heinisch
- Photos: © Constantin Meyer Fotografie
- Plan & portrait: © Wilkin & Hanrath Bauphasen











