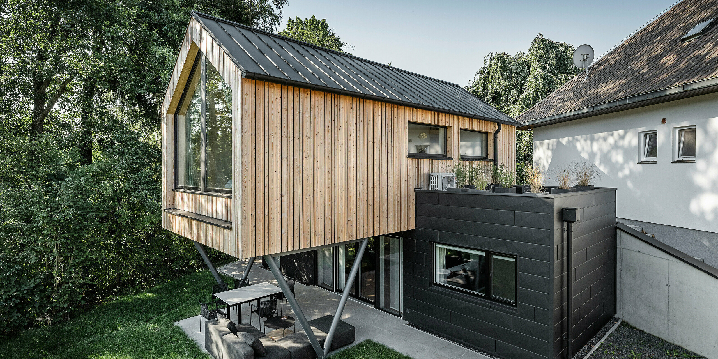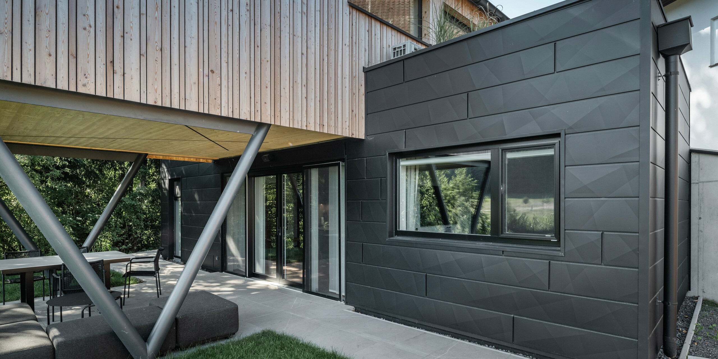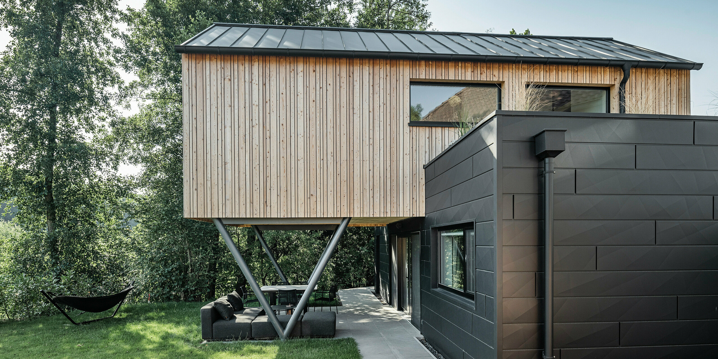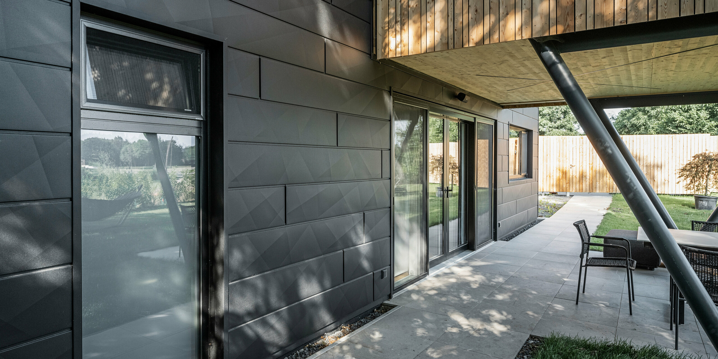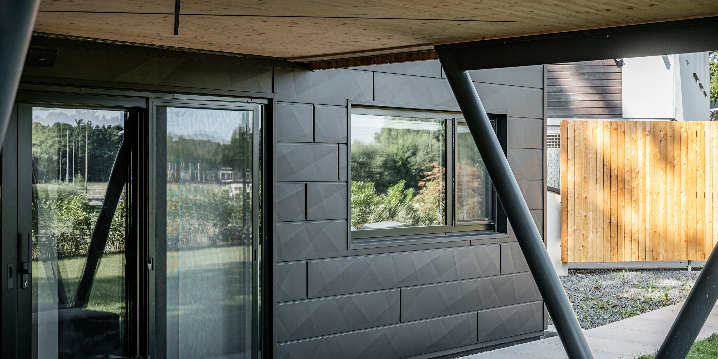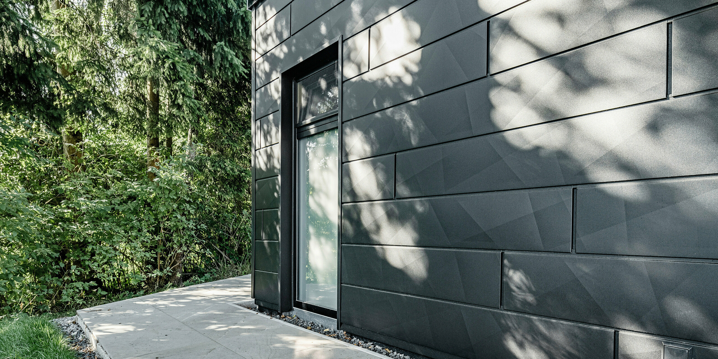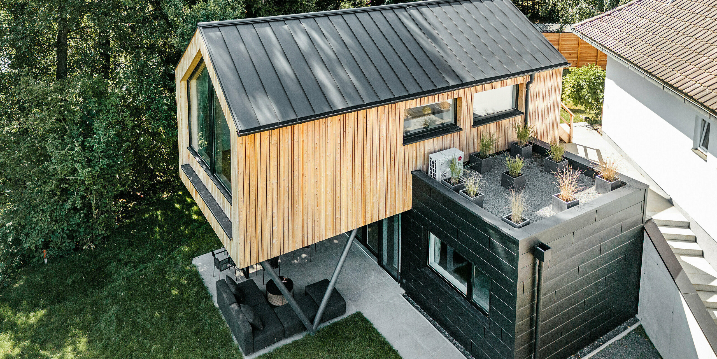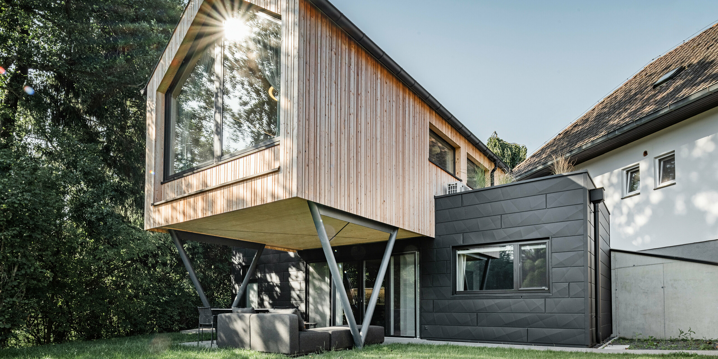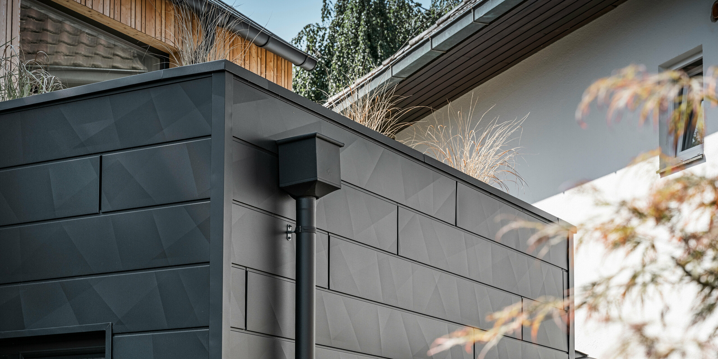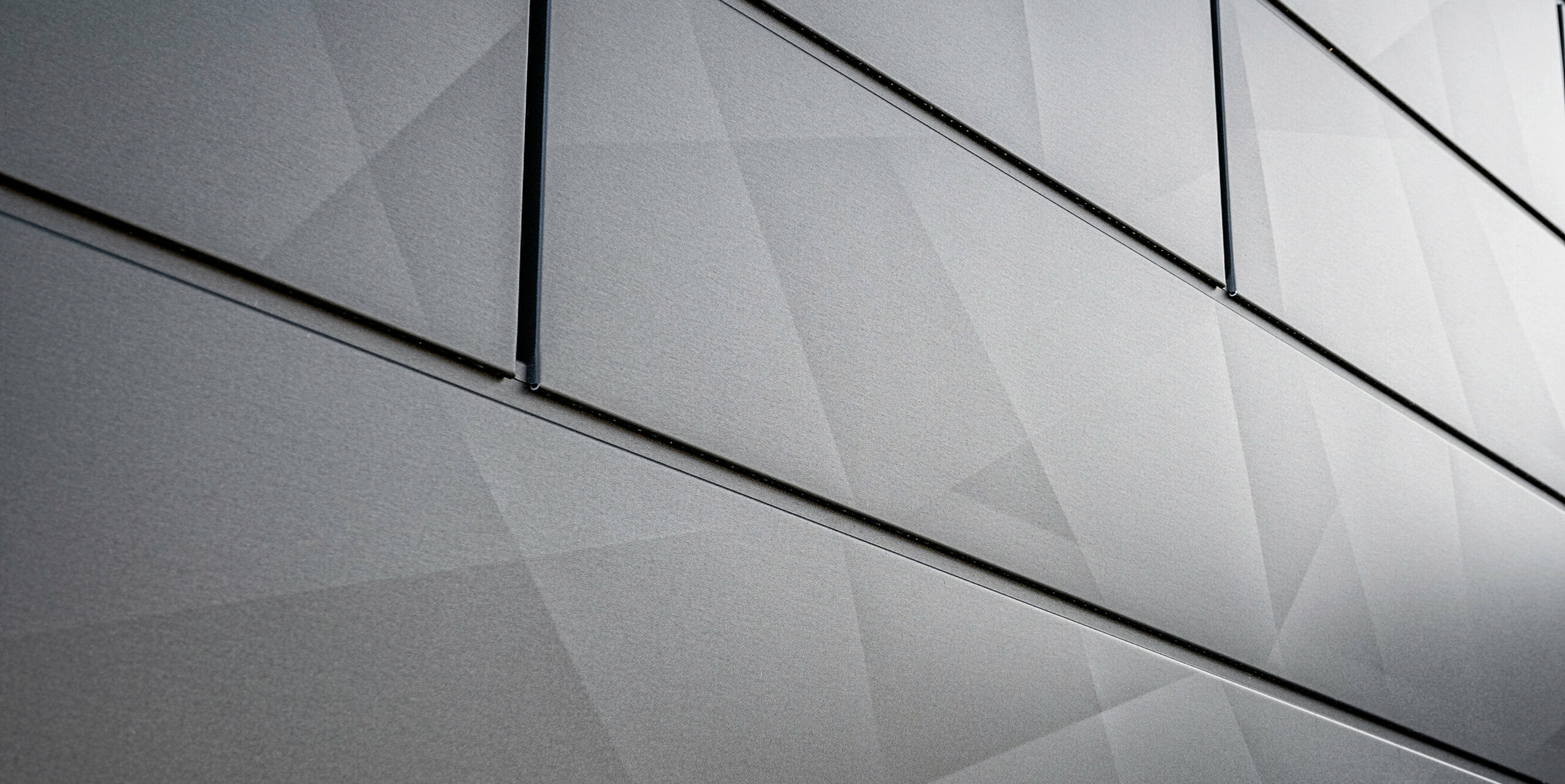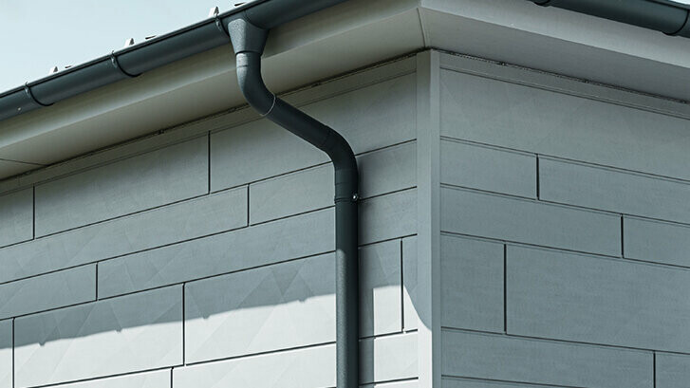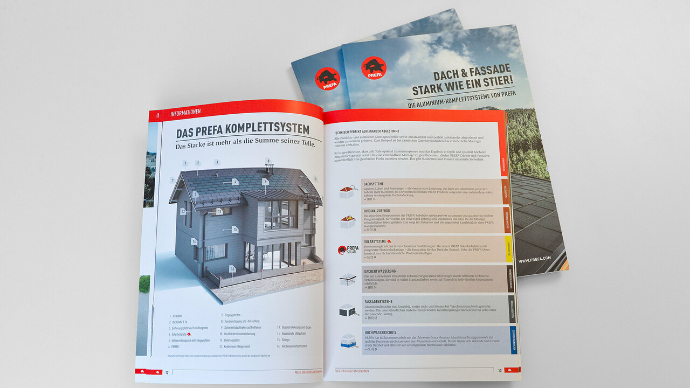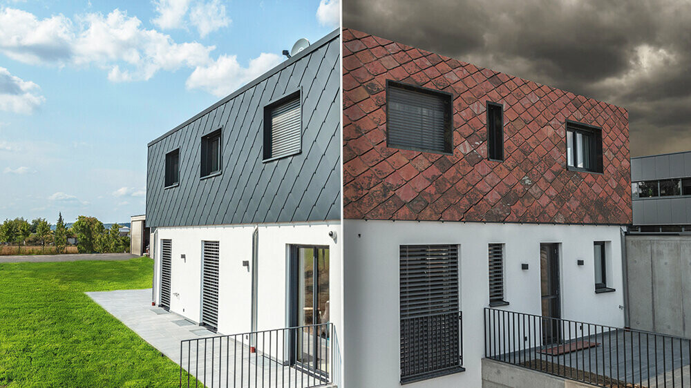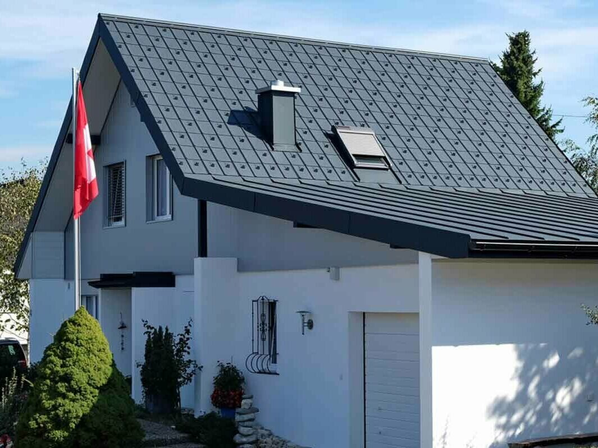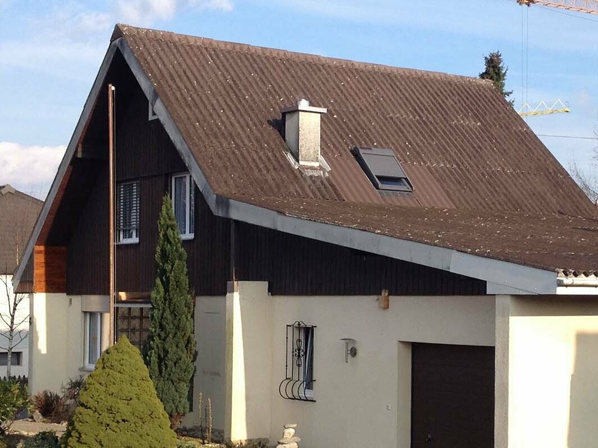Woodstock Chalet 5: Reference objects
Introduction
Chalet 5 is a showcase project in terms of sustainability. Environmentally friendly materials were used in the construction of the guest accommodation for weddings. For this reason, the solid timber house is equipped with a durable PREFA all-in-one system.
The gable roof of the main building was covered with PREFALZ. The ground floor is clad in the extravagant siding.X façade panels. The roof is drained through the drainage pipe.
The PREFA aluminium products are kept uniform in the colour P.10 anthracite and form a harmonious transition to the wooden elements. The contrast between the light larch timber façade and the dark aluminium façade is a true eye-catcher.
Data & facts
Product |
|
|---|---|
Color |
02 P.10 anthracite |
Architecture |
Liberty.home |
Processing |
Hörmanseder GmbH |
Country |
Austria |
Location |
St. Martin im Innkreis |
Object type |
Hotels & Gastronomy |
Copyright |
© PREFA | Croce & Wir |










