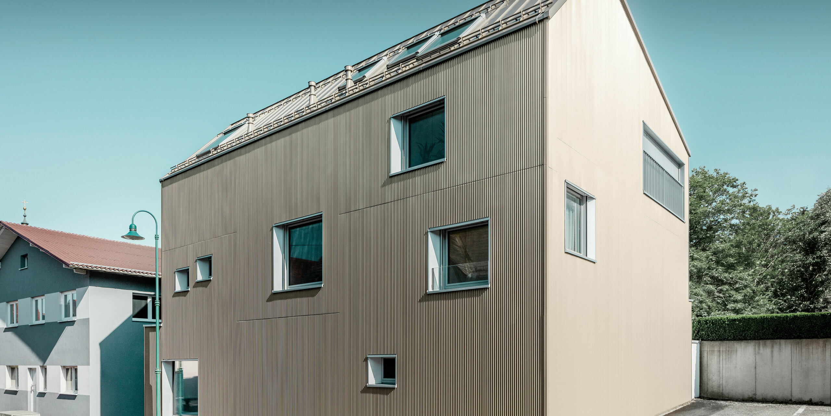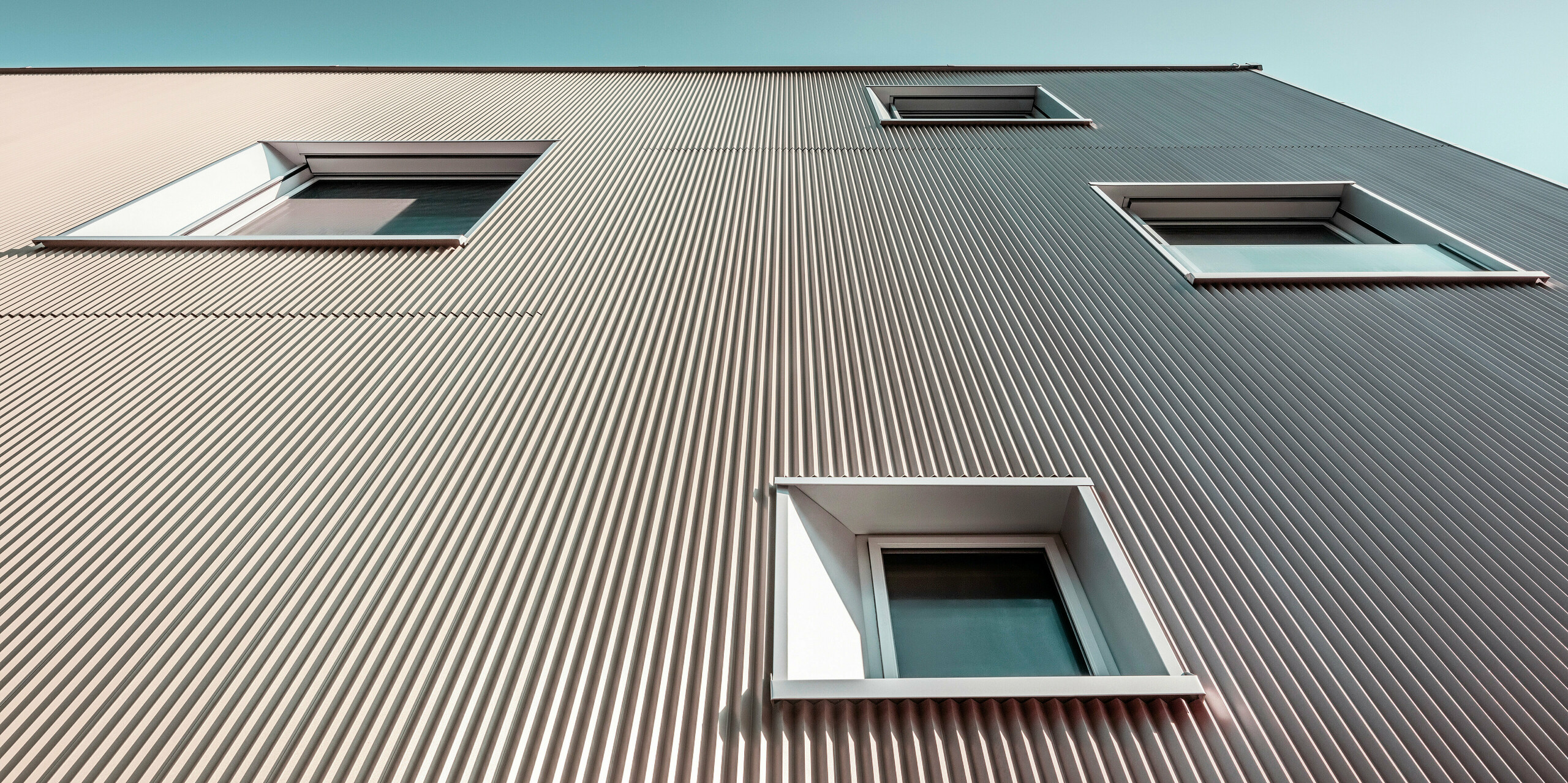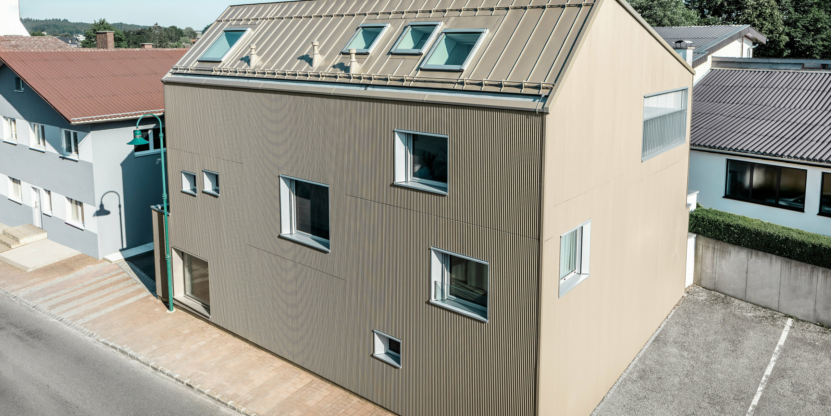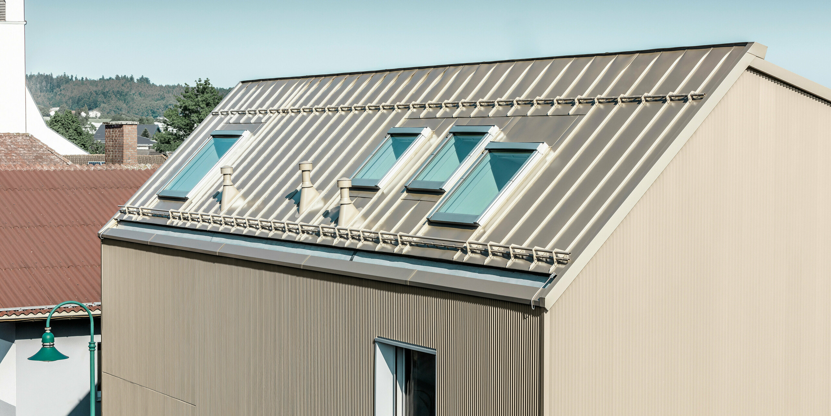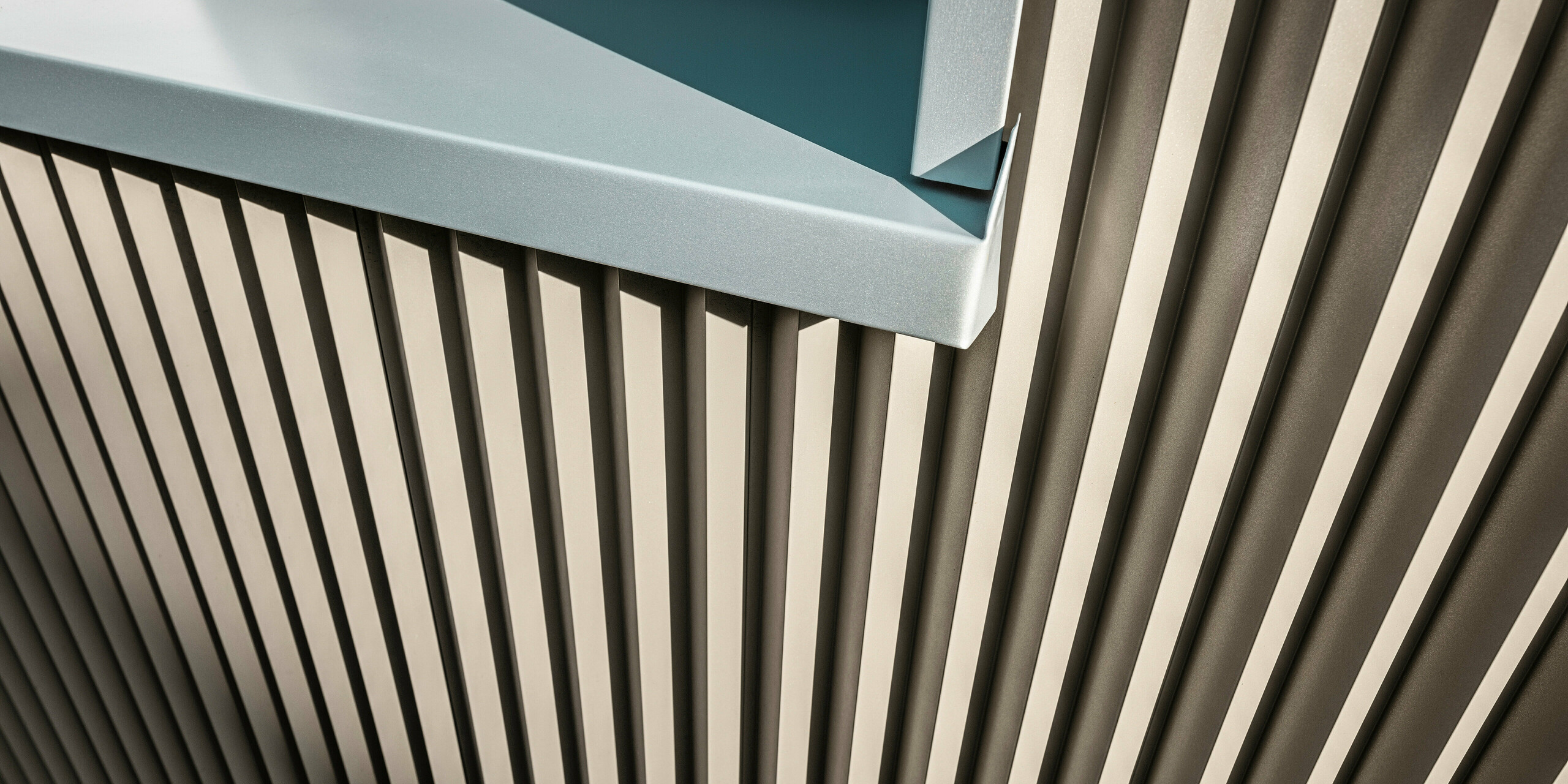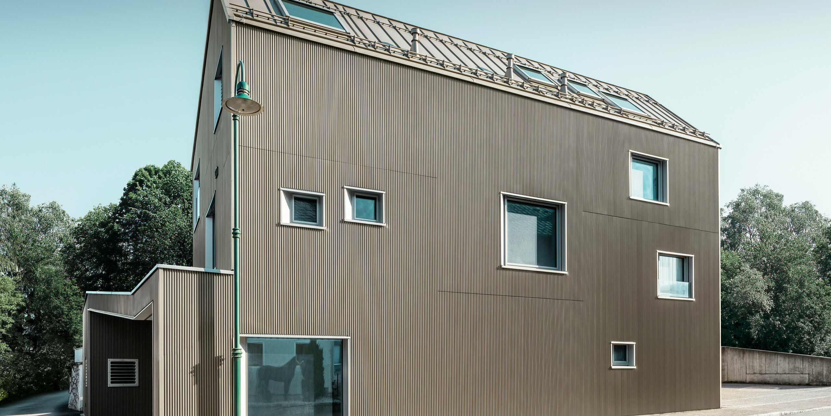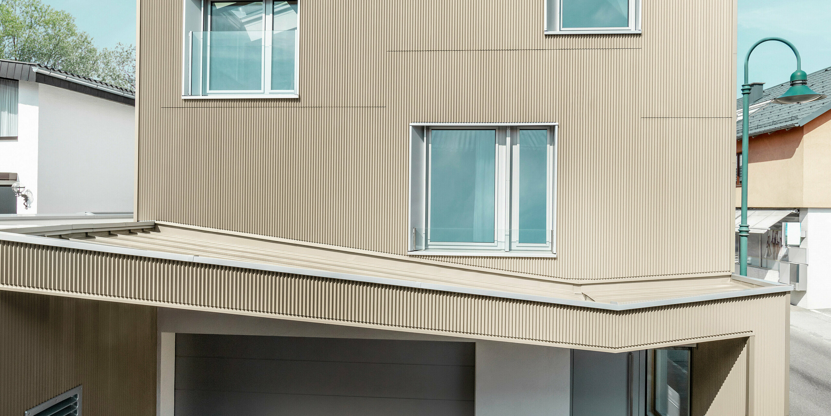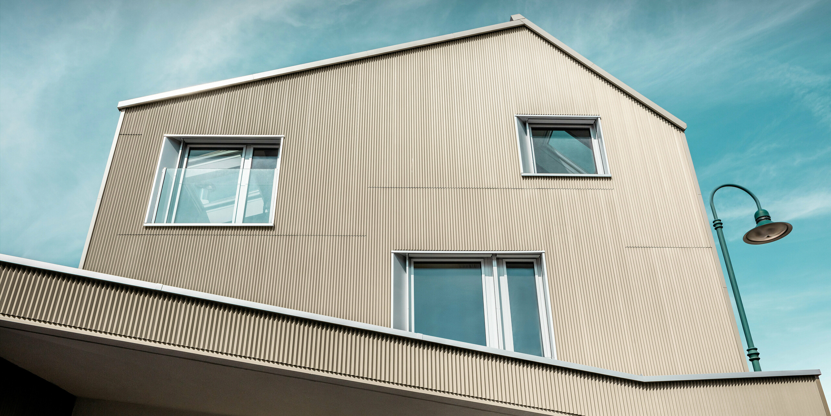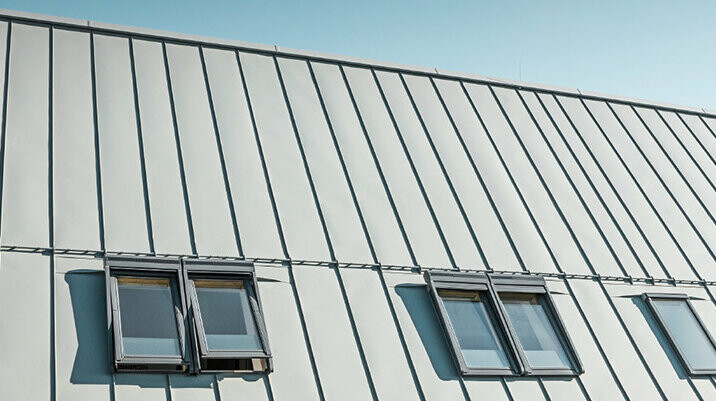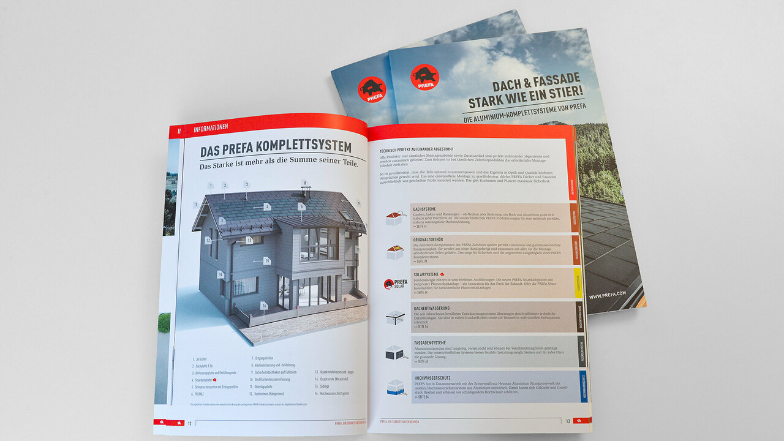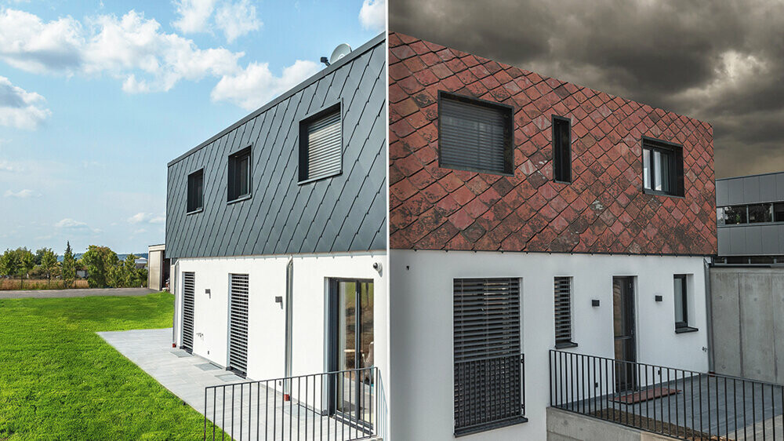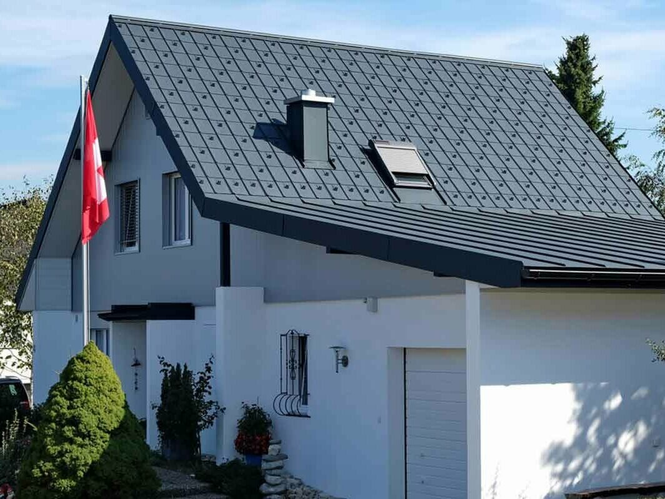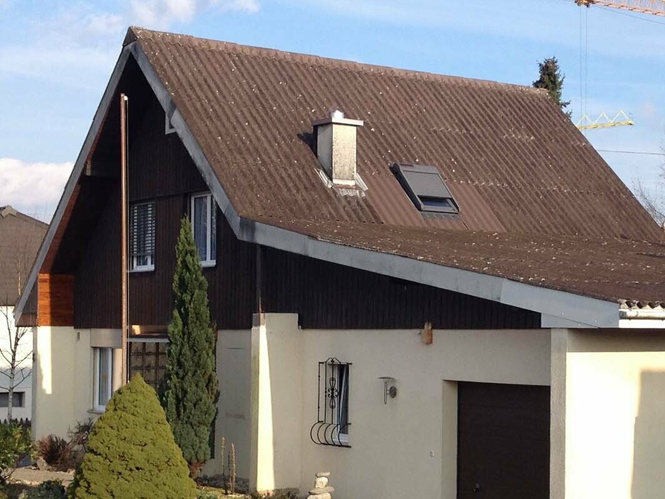Residence in Frankenburg: Reference objects
Introduction
A contemporary detached home invigorates the town centre of the upper Austrian municipality of Frankenburg. Architect Bernhard Hannes Eggl is making his mark in his home region of Hausruck. The curtain-wall, rear-ventilated façade was fashioned from a serrated bronze profile.
In collaboration with the contractors, it was decided that the building should have a solid wooden construction as a support structure and an aluminium curtain-wall, rear-ventilated façade. ‘This combination offers exceptional noise insulation. The inner shell is also floating,’ the architect explains. ‘The developer wanted something contemporary and sustainable,’ says Eggl. Sustainability was incorporated throughout: clay plaster was used alongside wood, the insulation is wood fibre and PREFA aluminium was used for the building’s robust shell. PREFA is made largely from secondary aluminium and is extremely recyclable. ‘The material is visually appealing, robust and easy to combine with wooden constructions,’ emphasises the architect, who initially wanted to use one of the smaller-format PREFA products, but quickly changed his mind in favour of the PREFA serrated profile. ‘Although the serrated profile comes from the industrial construction sector, its material strength and structure made it perfect for this property. It also creates an interesting interplay of light and colour,’ explains Eggl.
Data & facts
Product |
|
|---|---|
Color |
45 bronze |
Architecture |
BHE Architektur, Arch. DI Bernhard Hannes Eggl |
Processing |
Schmid Dachbau GmbH |
Country |
Austria |
Location |
Frankenburg am Hausruck |
Object type |
Single-family houses |
Copyright |
© PREFA | Croce & Wir |










