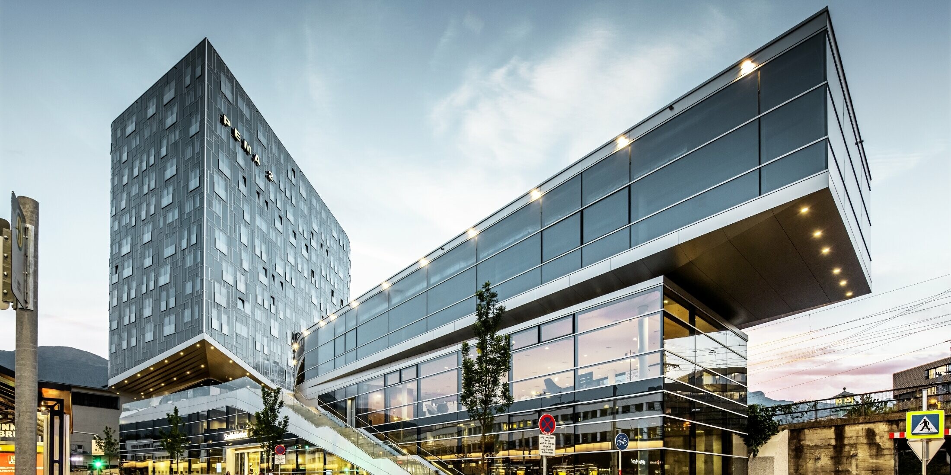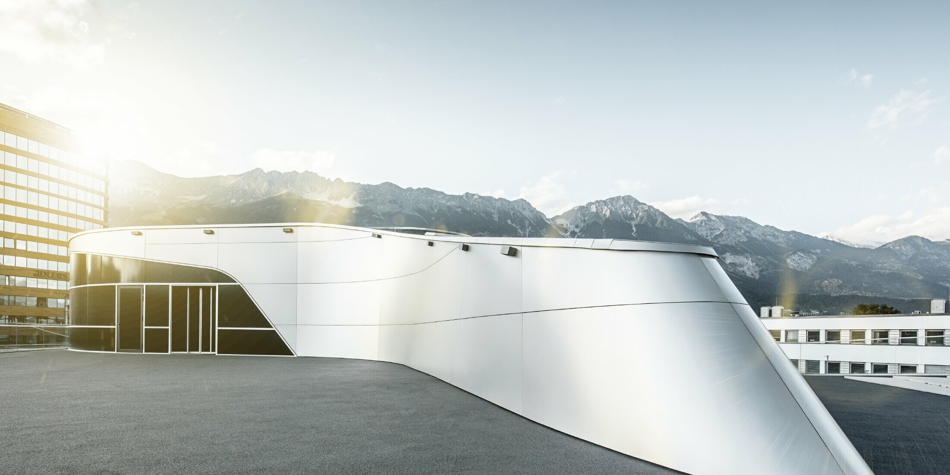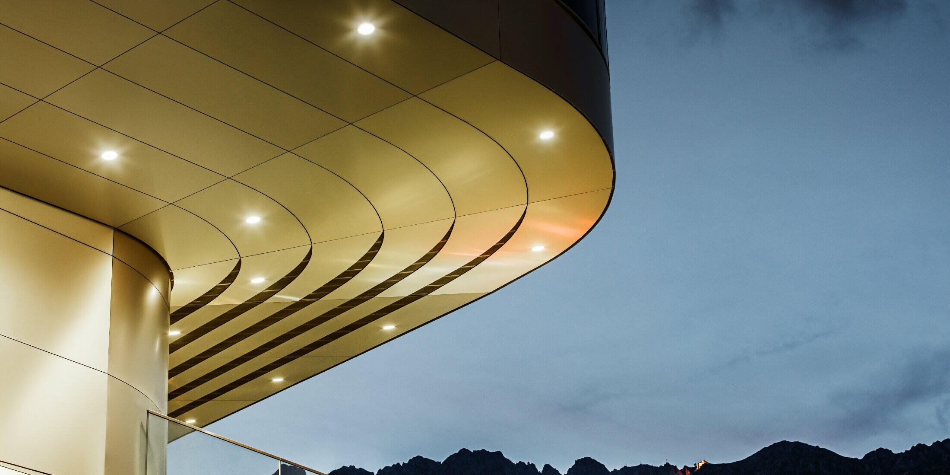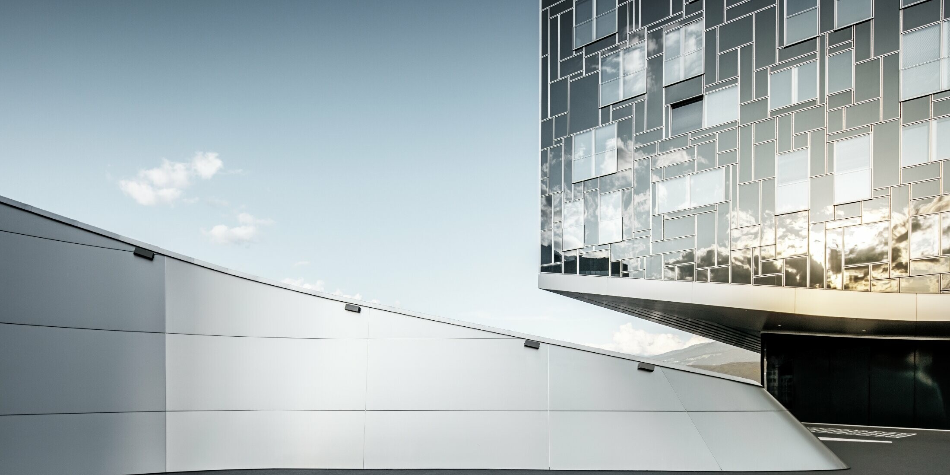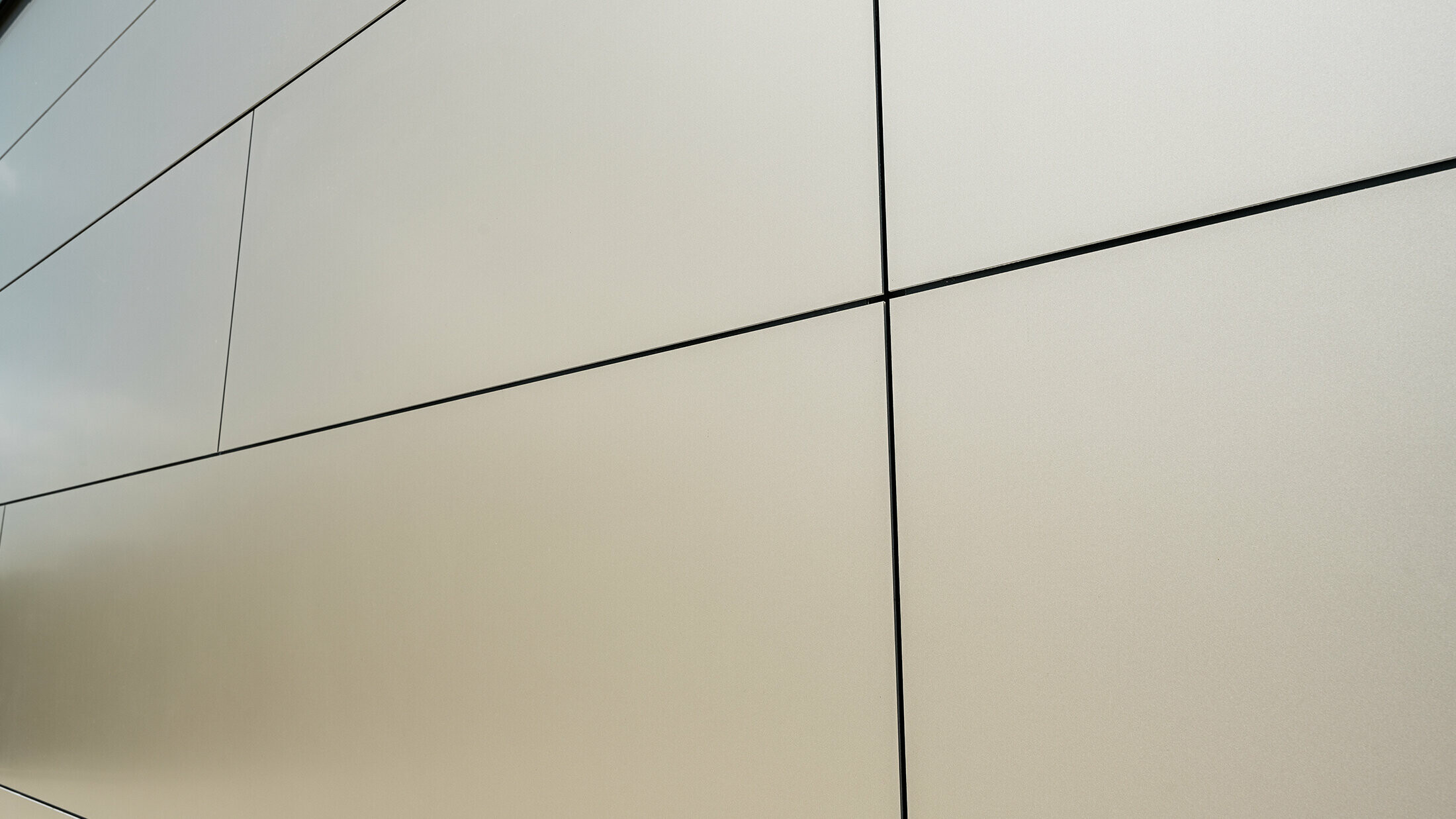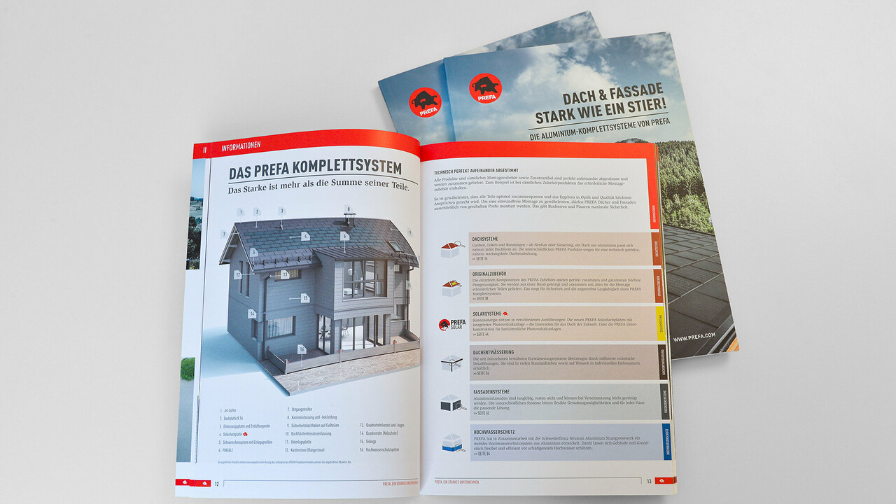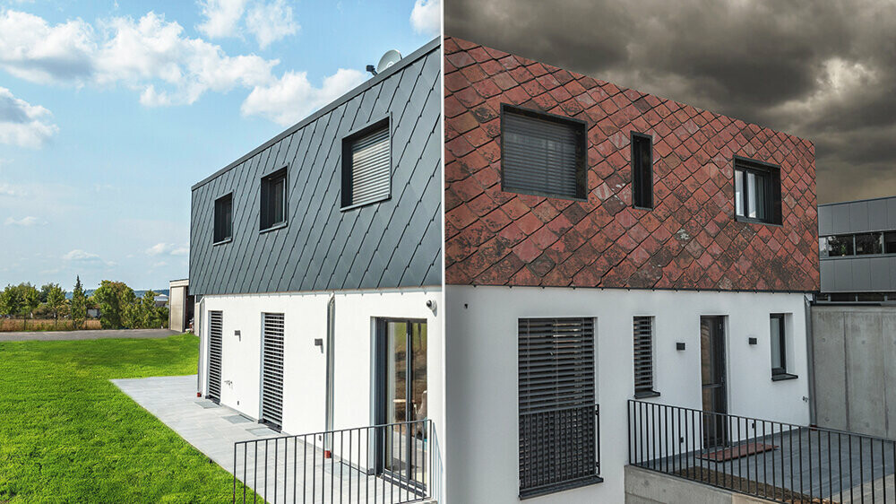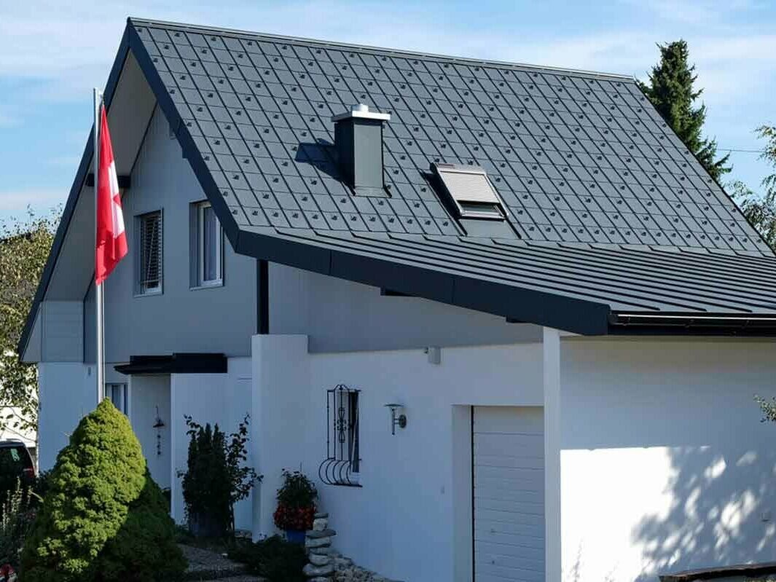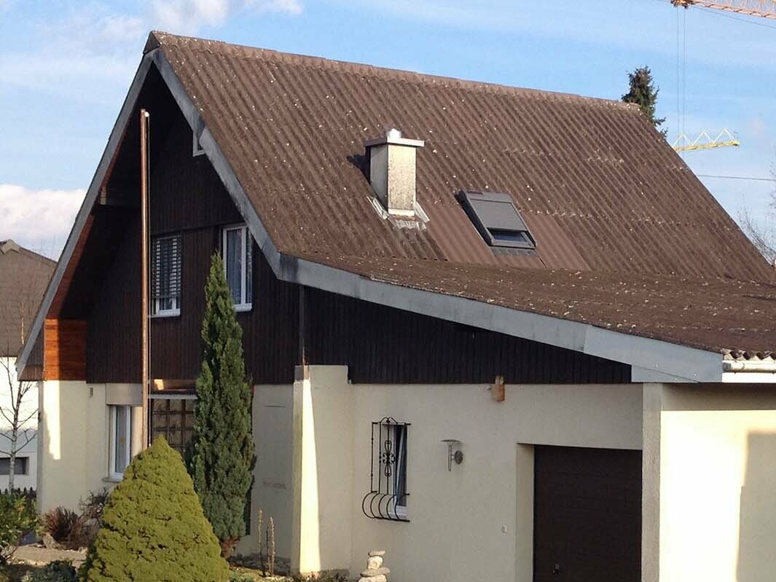PEMA 2 Tower: Reference objects
Introduction
P2 is a residential building, public library and public space. Multifunctionality is at its heart. Kathrin Aste and Frank Ludin have created a next-generation multi-storey block of flats in the middle of the Tirol countryside. ‘The fragmented façade is made up of 7,000 individual pieces,’ explains Frank Ludin.
The primary material used was PREFA, particularly for the plateau, which acts to break up the building. The architects were looking for a flexible material for this plateau that could house the building’s technical facilities perfectly. Aluminium composite panels in brushed aluminium colour were selected.
Special building-based solution
Data & facts
Product |
|
|---|---|
Color |
special colour |
Architecture |
LAAC zt-GmbH, DI Frank Ludin, Univ.-Prof. DI Kathrin Aste |
Processing |
Freisinger Holzbau GmbH |
Country |
Austria |
Location |
Innsbruck |
Object type |
Residential complexes & apartment buildings, Public buildings & other facilities |
Copyright |
© PREFA | Croce & Wir |










