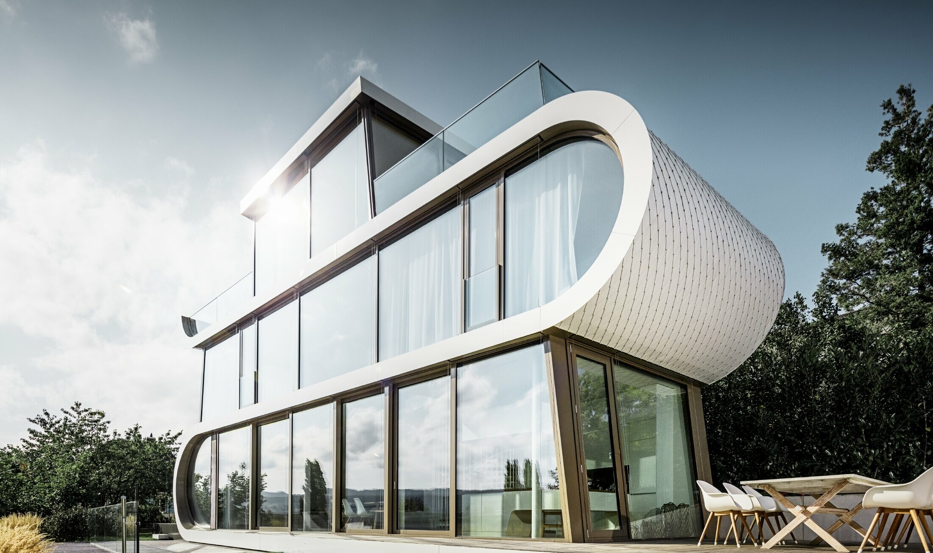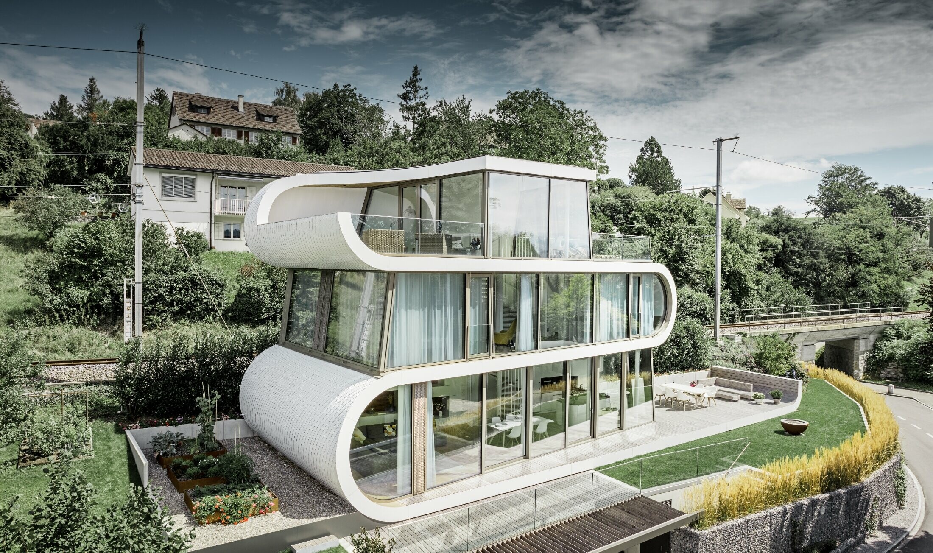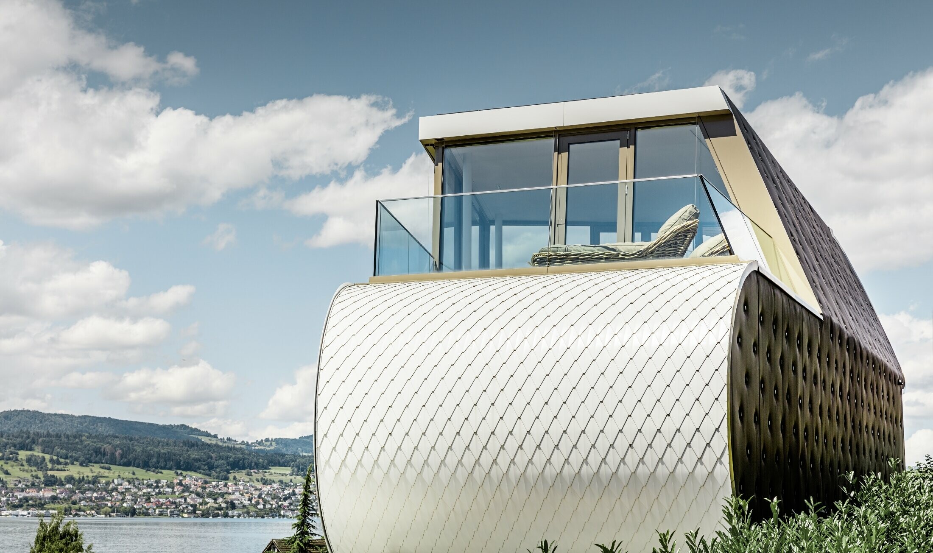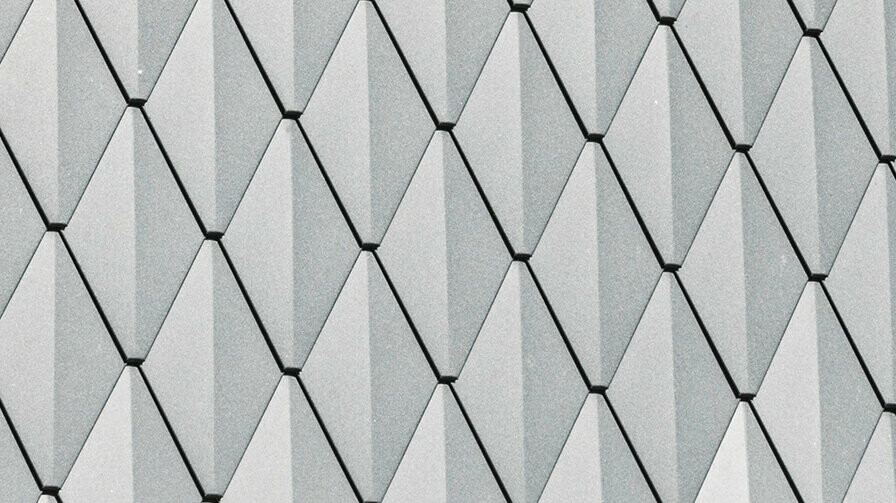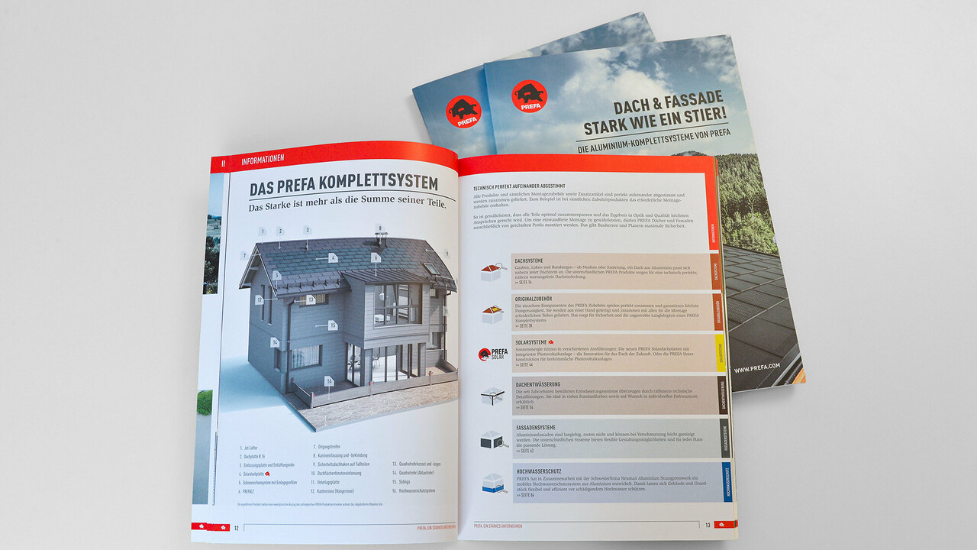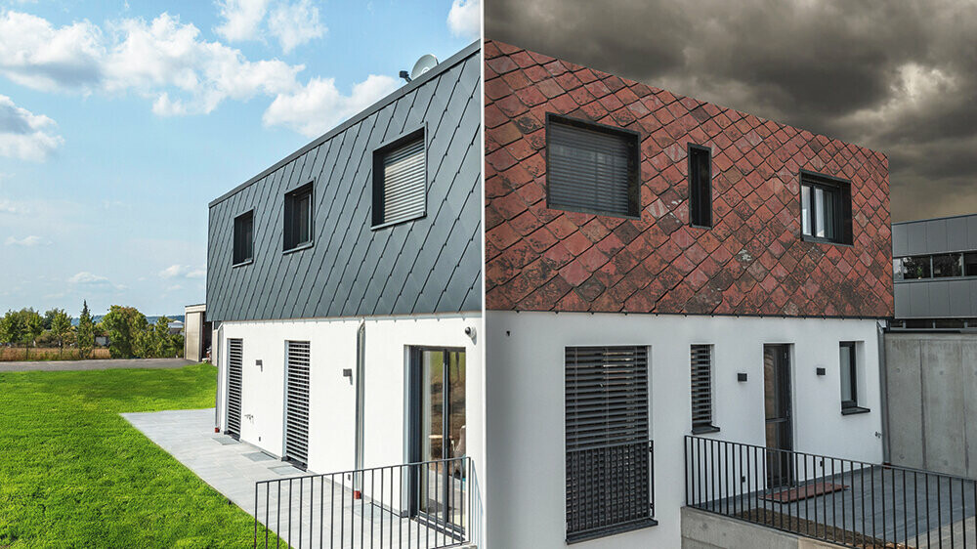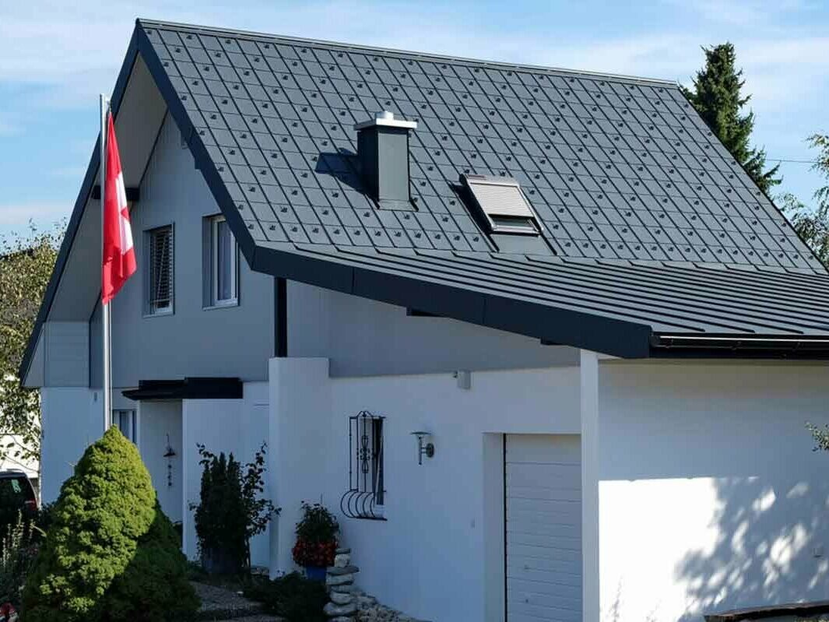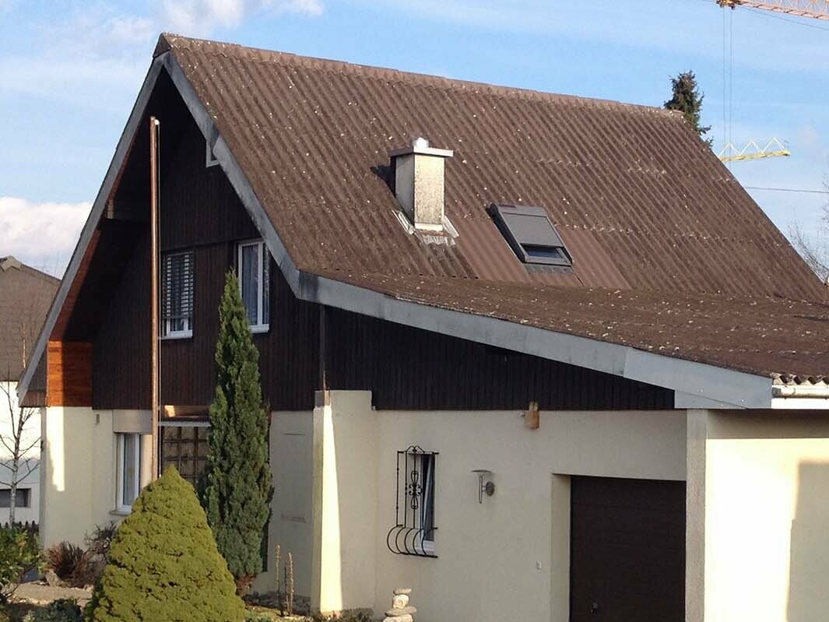Flexhouse: Reference objects
Introduction
The award-winning Flexhouse in Meilen, Zurich, was designed by the architect Stefan Camenzind. The building consists of storeys, each of which is finished with a half-rounding of wooden curves on one side. This creates the movement. The house has a very bright and very light design. The small rhomboid roof tiles in pure white match the roundings perfectly and reinforce the dynamics of the house.
Data & facts
Product |
|
|---|---|
Color |
17 P.10 pure white |
Architecture |
Stefan Camenzind, Evolution Design |
Processing |
- |
Country |
Switzerland |
Location |
Meilen, Zürich |
Object type |
Single-family houses |
Copyright |
© PREFA | Croce & Wir |










