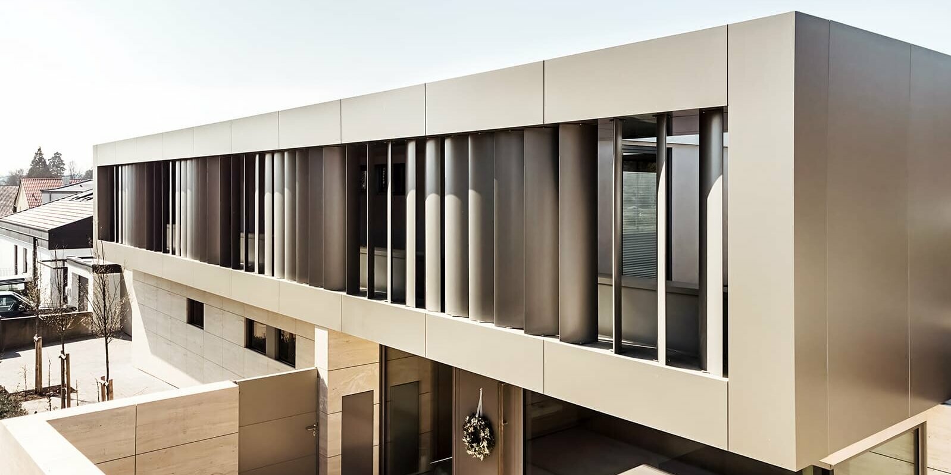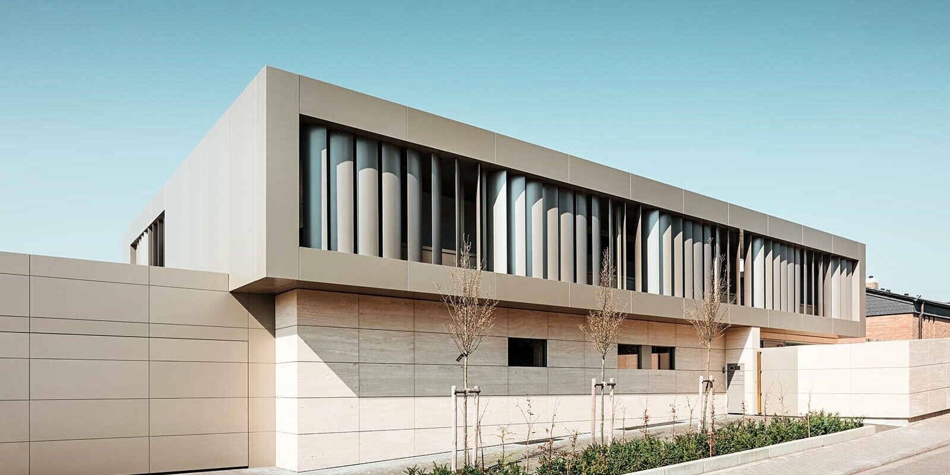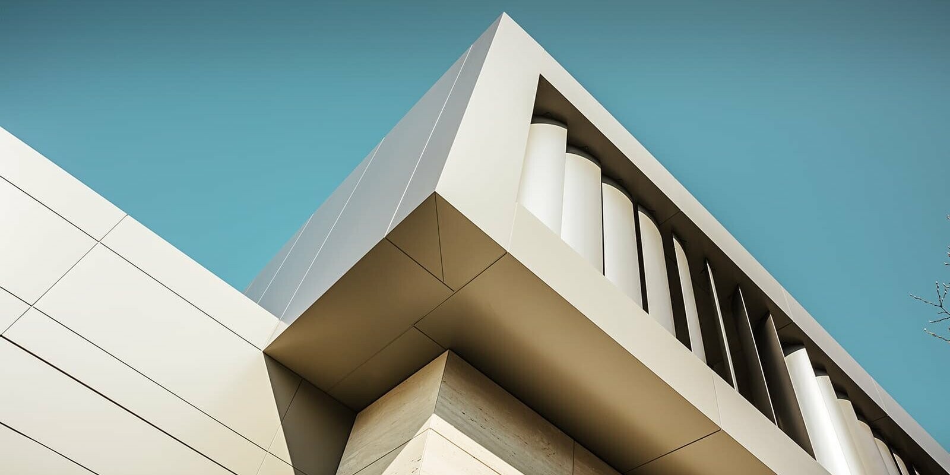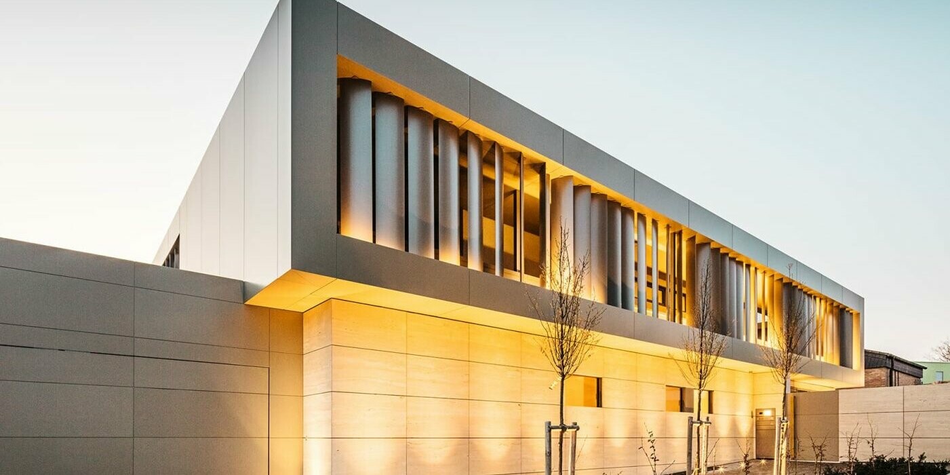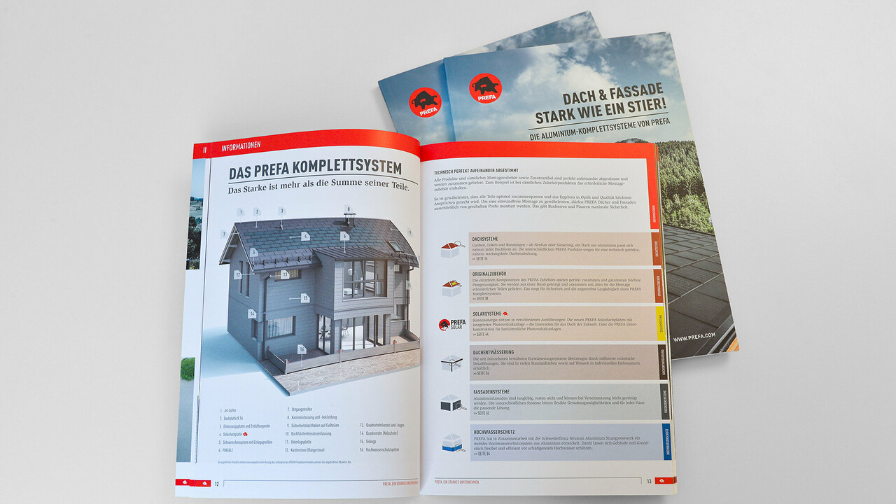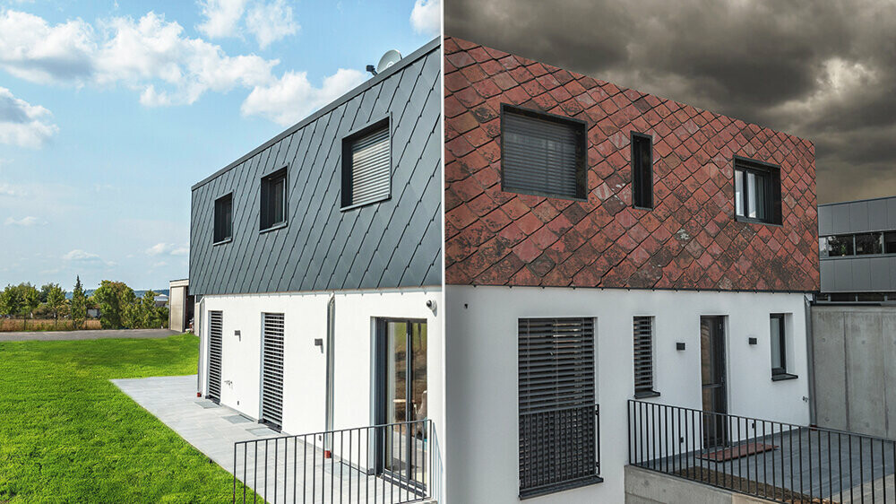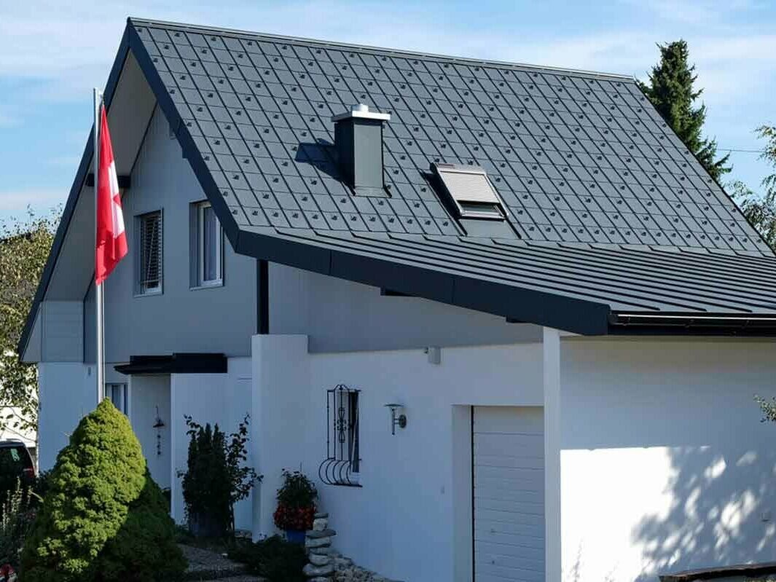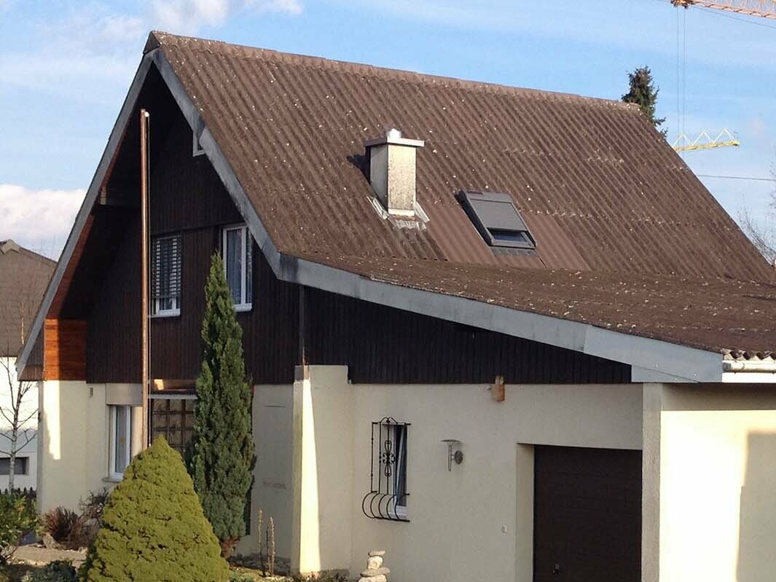Detached home in Landau: Reference objects
Introduction
On the street side, the aluminium façade projects a little way above the stone façade below, providing rain protection along the building on the paved forecourt. A homogeneous transition between the house and the garages was achieved with the PREFABOND aluminium composite panel. On the right side of the building, the front of stone slabs continues as an enclosure of the garden area at ground floor level. An opening and break-up of the façade is created by slats, which are arranged in regular groups like waves in the cuboid. The result is organic and transparent: Light enters the building between the slats, while they provide privacy from the street at the same time. The PREFABOND aluminium composite panels were invisibly fastened to a steel substructure and a levelling structure using adhesive technology.
Data & facts
Product |
|
|---|---|
Color |
45 bronze |
Architecture |
Hans-Peter Hertel |
Processing |
Rolli Metallbau |
Country |
Germany |
Location |
Landau in der Pfalz |
Object type |
Single-family houses |
Copyright |
© PREFA | Croce & Wir |










