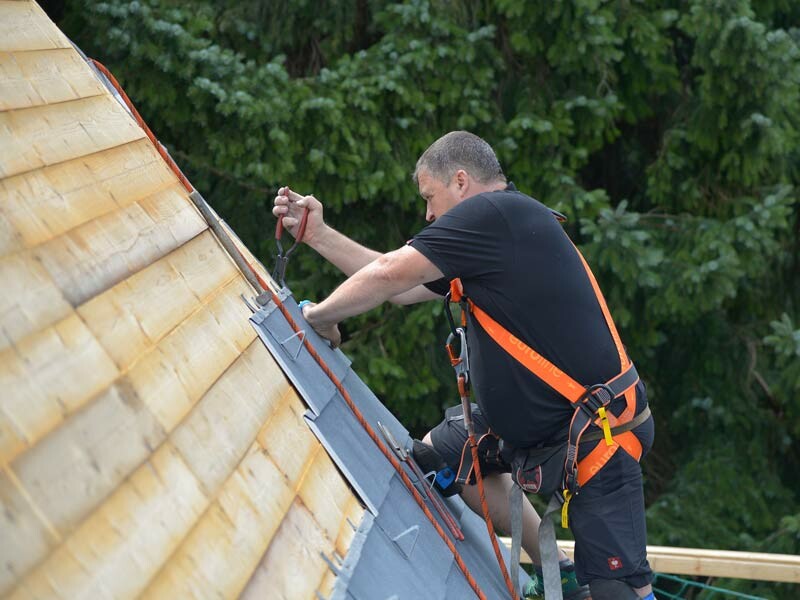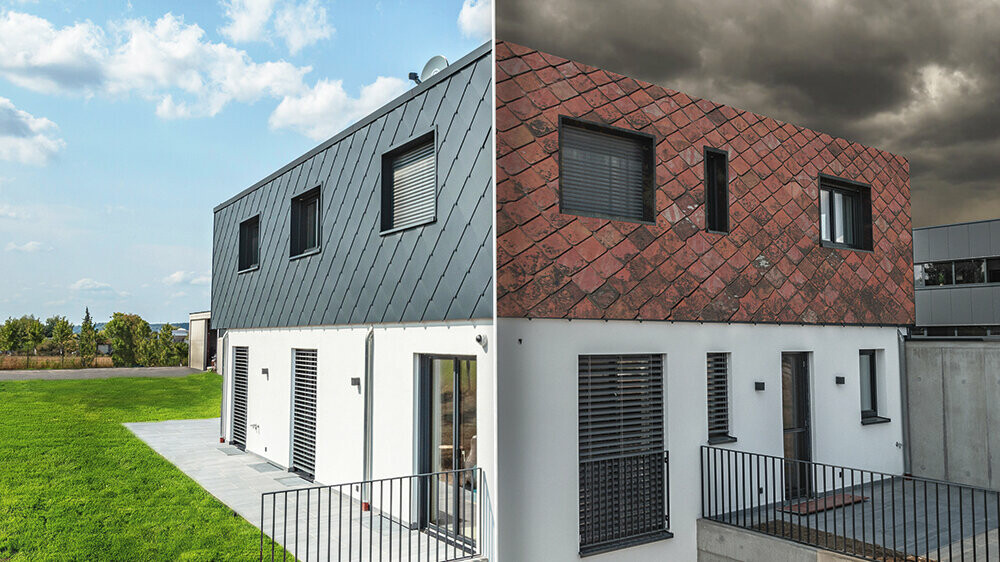- PREFA roof tiles, R.16 roof tiles, shingles, rhomboid roof tiles, FX.12 roof panels and Prefalz must be installed on solid sheathing. The solid sheathing must comply with applicable standards. According to ÖNORM B 2215:2009, it must be at least 24 mm thick and 80 to 160 mm wide. According to DIN 4074 T1, it must be at least 24 mm thick and 100 to 160 mm wide. Static requirements and the distance between rafters must be taken into account when calculating the static load of the substructure.
- With snow loads greater than 3.25 kN/m² (reference height for Switzerland: 925 m) or in terrain categories 0, I or II, solid sheathing with a bitumen layer is required. Terrain categories 0 and I are not relevant in Austria or Switzerland.

Separating layers perform the following functions:: A separating layer is the layer which separates the metal from the surface below.
- they protect the metal on the underside from harmful alkaline influences and the possible damaging effects of wood preservatives;
- they improve slippage in the event of thermal length modifications;
- they protect the timber formwork or wooden composite boards from damp during the building phase;
- they improve sound insulation;
- they reduce unevenness in the top layer of the roof structure.
In general, we recommend the use of a suitable bitumen separating layer.












