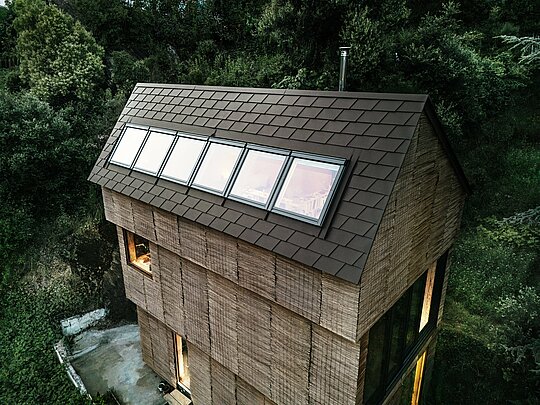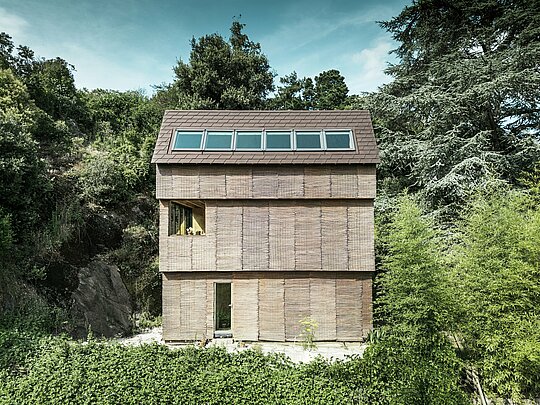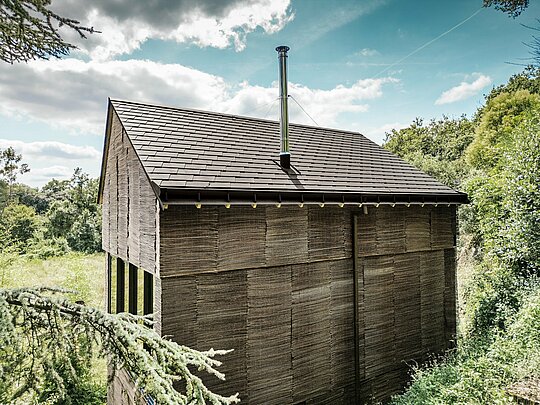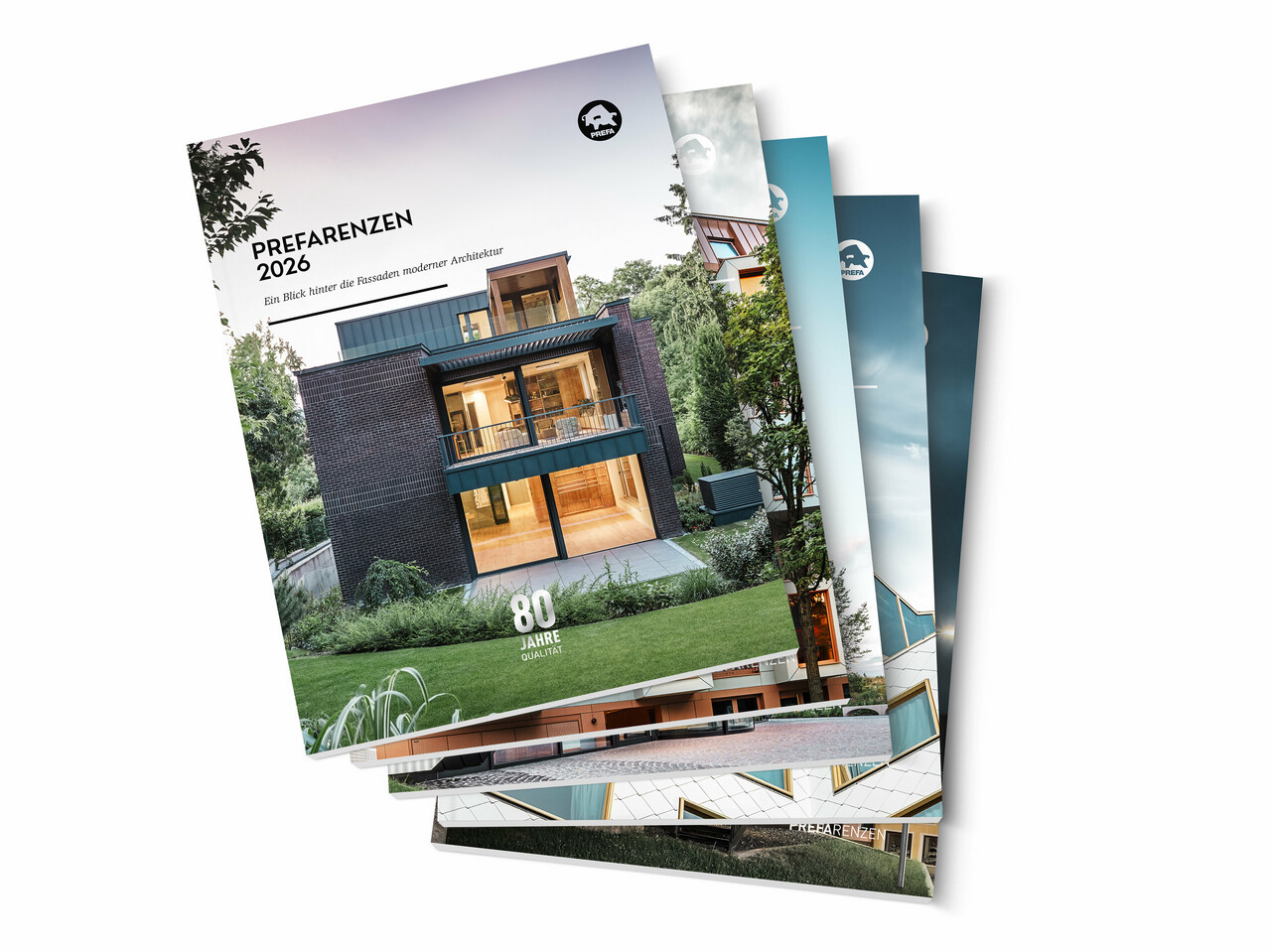Wooden construction, wicker façade & aluminium roof
In Le Cellier, a small community near Nantes in western France, François Massin Castan and Clémence Mansons have teamed up with Vincent Laizet to build their own home. The architectural firm L'Atelier du Ralliement, known for its experimental timber construction projects, has created not only a personal retreat here, but also an architectural statement for resource-efficient and material-conscious construction. Its name, ‘Toues Cabanée’, refers to the simple flat-bottomed wooden boats once used by fishermen on the Loire River. Loosely translated, the term means ‘houseboat’ or ‘floating hut’ and refers to structures that were designed and built without much technical effort, on a small budget and mostly by the owners themselves. This attitude served as the conceptual basis for the design.
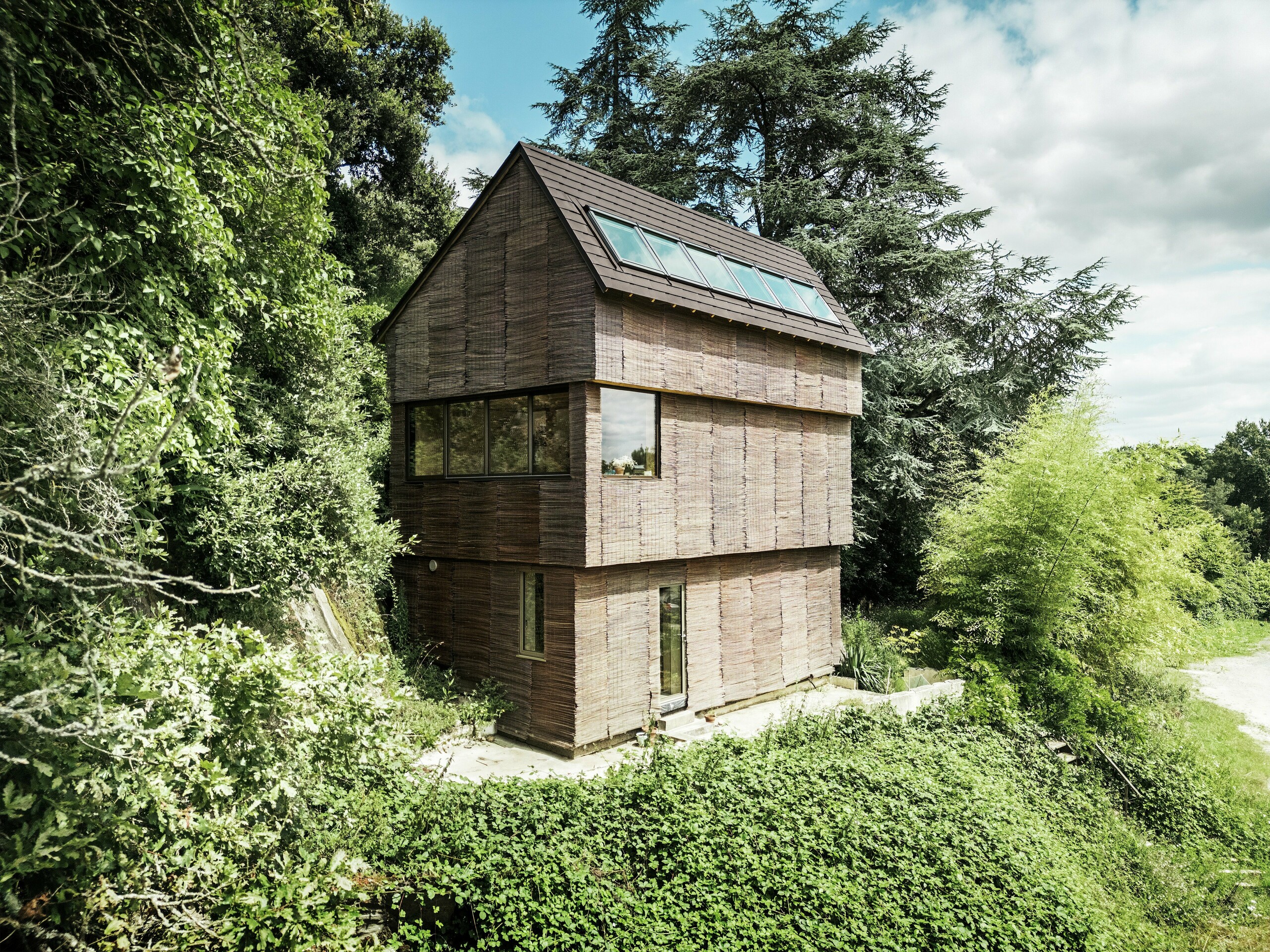
Building with existing structures as a starting point
The conditions for the construction project were far from ideal. The site is located on a steep, moss-covered rock face and featured a brick garden shed with a rusty greenhouse. Demolition was out of the question, as the building rights were tied to the existing floor space. The architects decided to develop the existing structure. ‘Taking care of what already exists also means having a future,’ explains François Massin Castan. The walls of the former garden shed were retained as the ground floor, on top of which a compact new building made of wood was constructed.
The two upper floors are timber frame construction and insulated with wood wool. The roof truss was also constructed in wood. The interior walls are clad with maritime pine panels, creating a minimalist and warm atmosphere. An open staircase connects all levels. Diagonal and horizontal wooden beams perform structural functions and create a continuous spatial continuum.
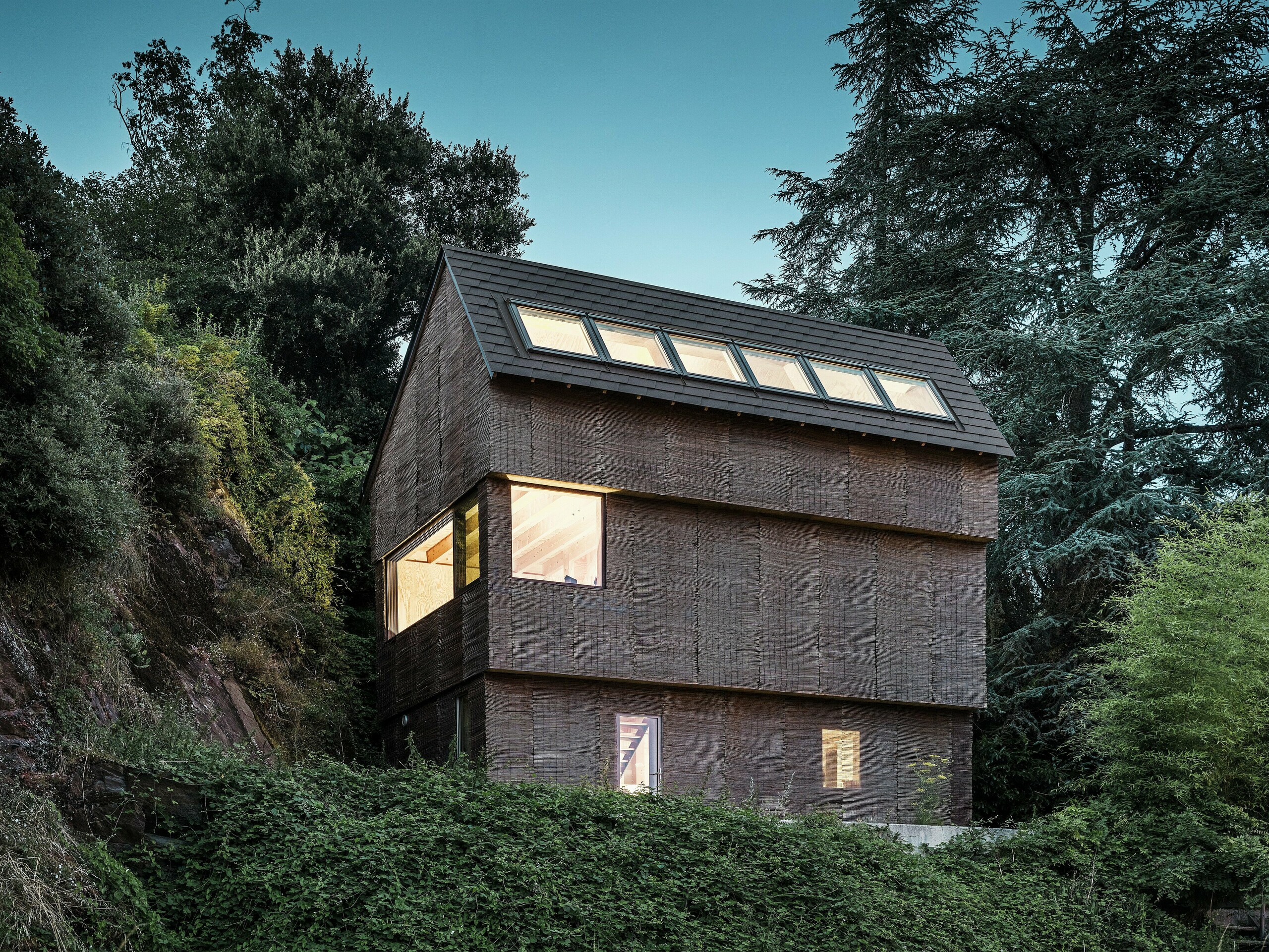
Targeted openings, conscious choice of materials
The calm, material-oriented appearance of the house blends harmoniously into the wooded surroundings, as if it had always been there. The windows are strategically placed to frame the surrounding nature. The façade is clad with willow mats mounted over a black sealing film. This solution is inexpensive, easy to replace and repair, and environmentally friendly. ‘How do you build in times of crisis? And we are currently experiencing crises in the construction industry with rising material costs, supply bottlenecks, fewer resources and still immensely high land consumption and ecological footprints,’ say the two architects. They add: ‘We are looking for a less but better approach, a way of building that consumes significantly fewer resources and creates more quality on a low budget and with little effort.’ They continue to see wood as a central material in their architecture.
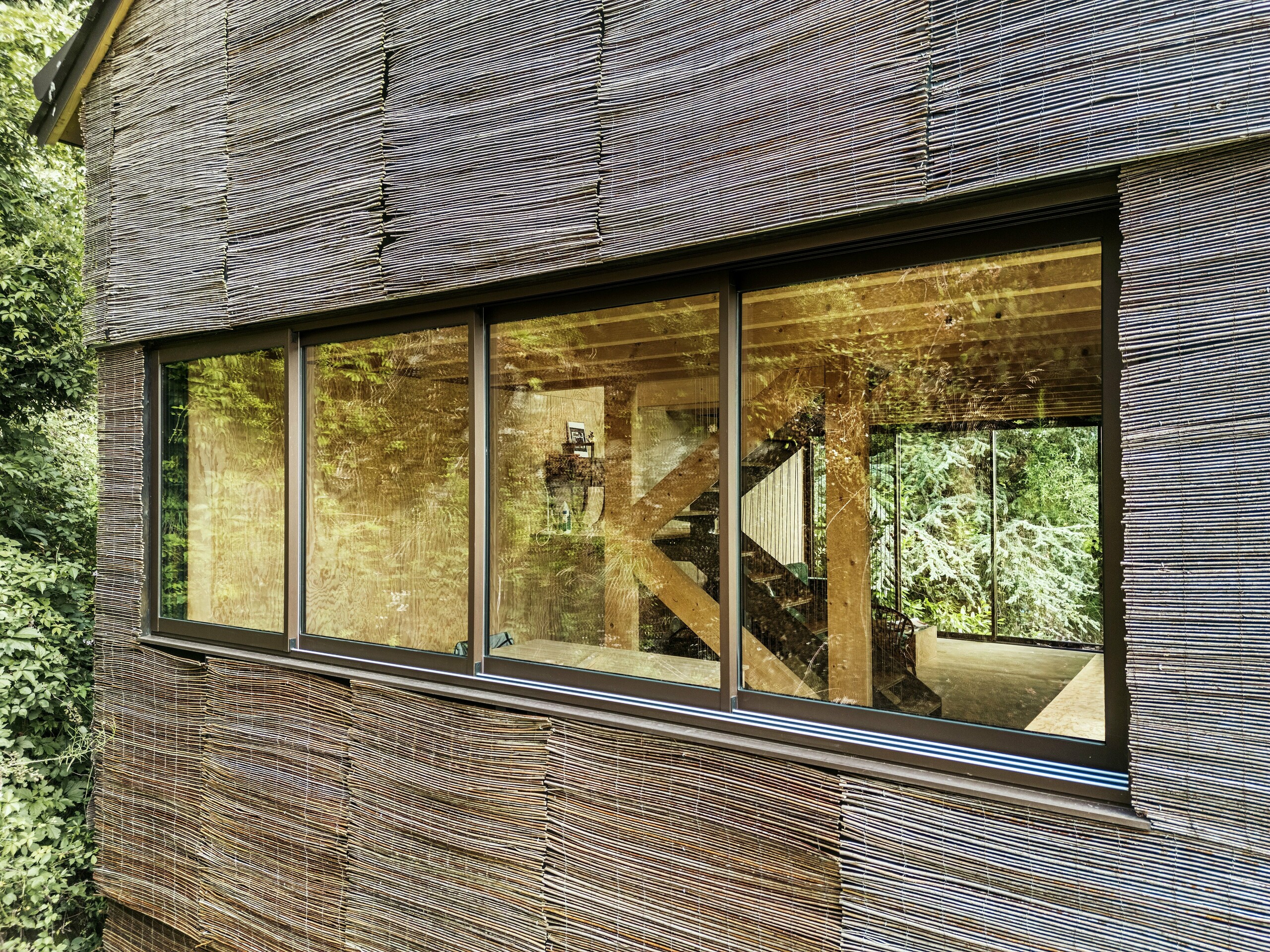
A roof that combines form, function and material
The asymmetrically sloping gable roof is covered with PREFA shingles in P.10 nut brown. The colour scheme blends in with the willow façade and the surroundings. The material itself is robust, durable and low-maintenance, properties that support the pragmatic building concept. A special detail is the long window strip that extends almost the entire width of the roof and breaks up the shingle surface. The implementation of this special solution for this particular property placed particular demands on the planning and craftsmanship. Philippe Iacono di Cacito from ID Couverture, who was responsible for the roofing, explains: ‘The personal connection to the projects is important to me.’ In close consultation with the architects, he developed customised connections, as an experimental timber construction like this does not allow for a standard roof.
At the request of the owners, the drainage system was designed in different ways: at the rear, it uses a conventional rain gutter, while no gutter is provided on the front, which is visible from afar. The recessed façade makes this possible without any technical problems. The narrow roof overhang on the gable ends was also a deliberate design choice. It protects the willow façades from the weather and also shows that, despite the minimalist design, great importance was attached to precise craftsmanship.
Further information











