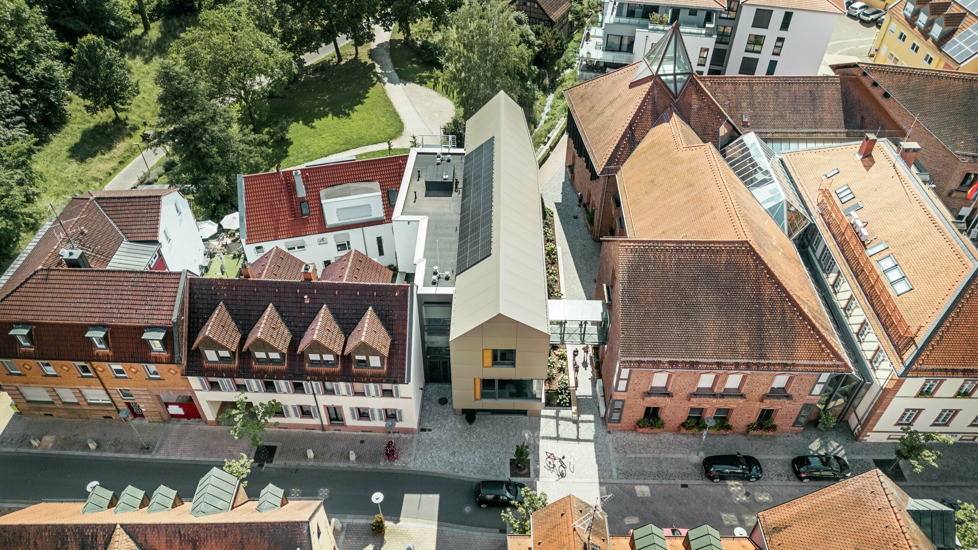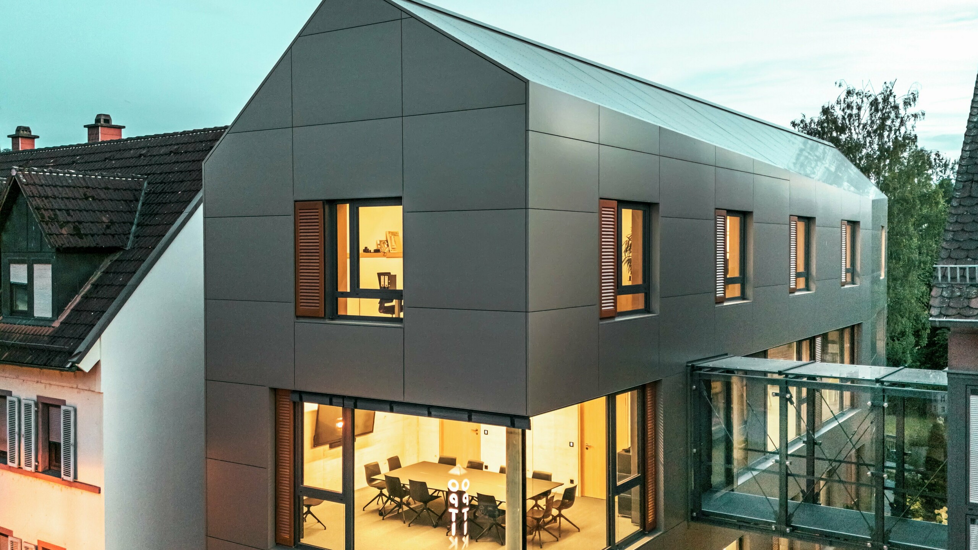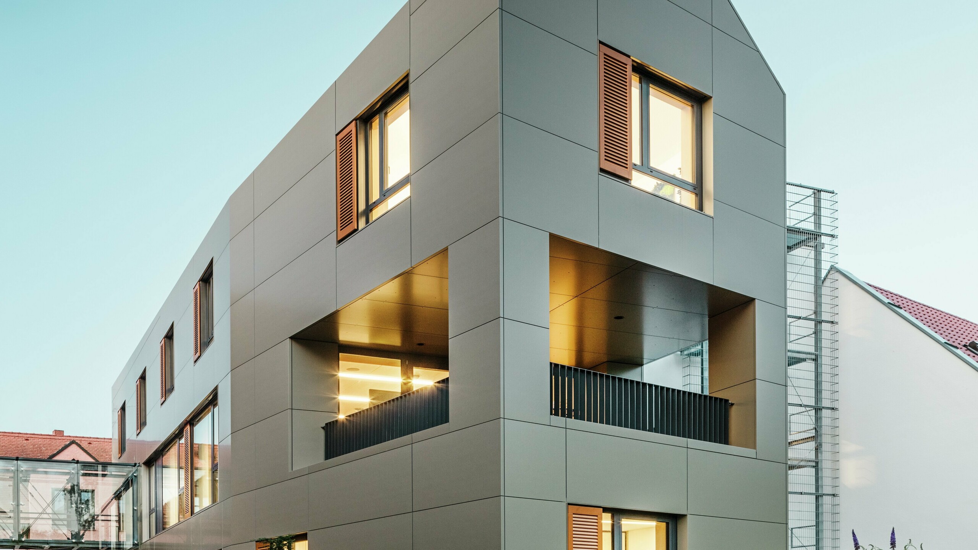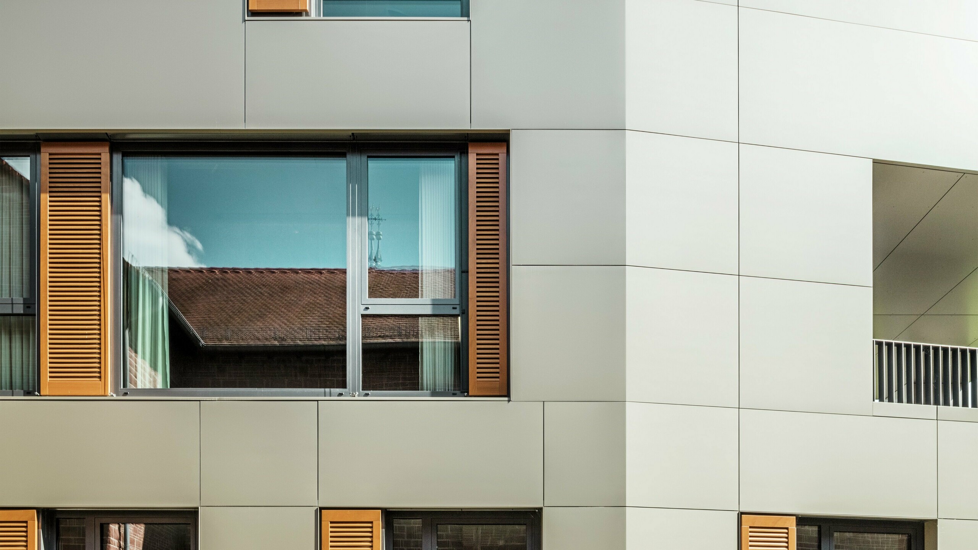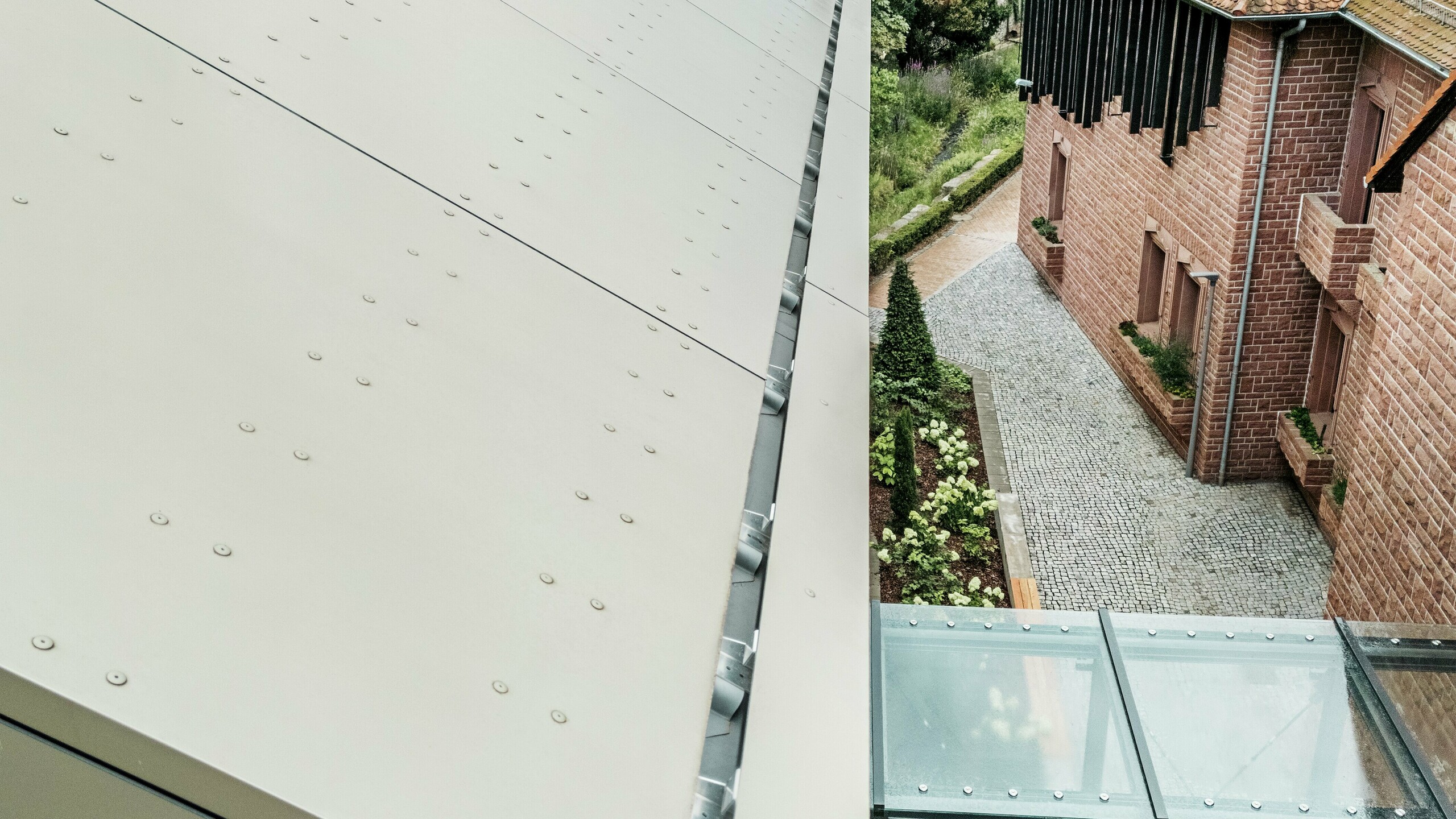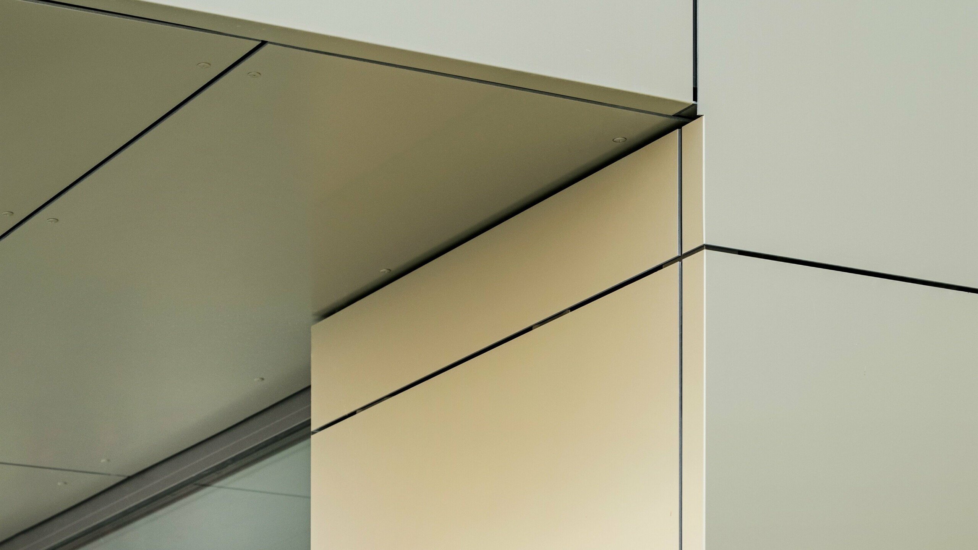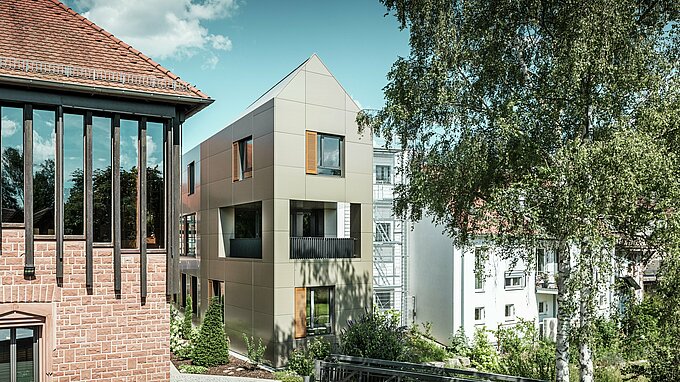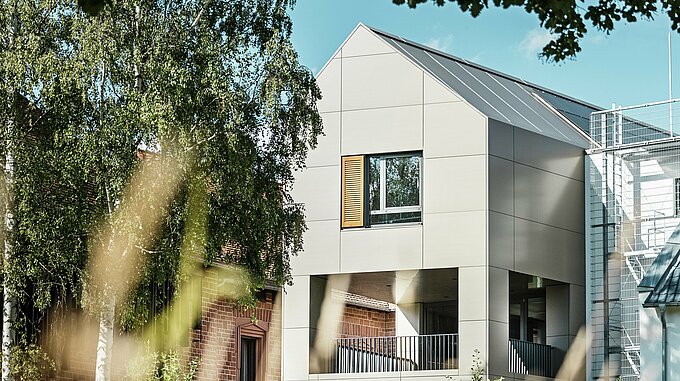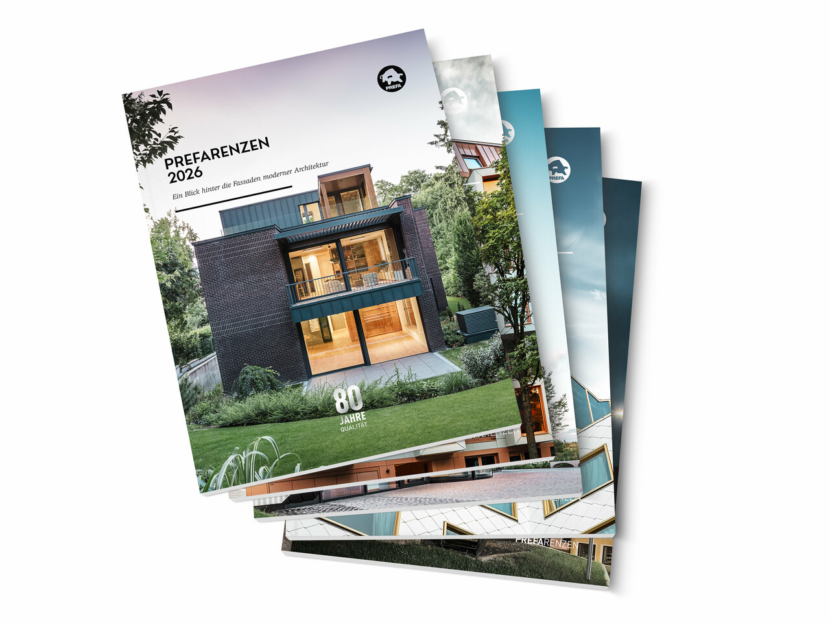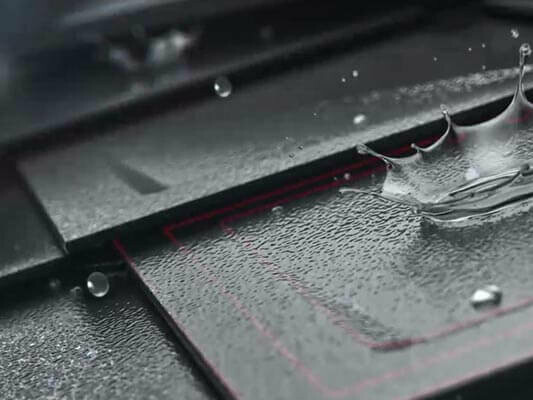Alzenau Town Hall becomes a bronze-coloured landmark
The new town hall in Alzenau is more than just an administrative building: thanks to its well thought-out design and striking appearance, it has become a landmark of the town, realised by the renowned B3 architects from Aschaffenburg under the direction of Thomas Schlett. Today, the building serves as a citizens' office, multi-purpose room, information centre and office for the town planning department, and is a functional yet aesthetic landmark of the town.
The architecture of the new town hall stands out thanks to its modern, monolithic structure. The building was given an asymmetrically shaped gable roof, which emphasises its modern design. Instead of the half-timbered or sandstone façades typical of the region, the architects opted for bronze-coloured PREFABOND aluminium composite panels. These give the building a timeless character and make it stand out clearly from its surroundings. The new town hall thus blends in perfectly with the town's ensemble, which consists of the original historic town hall and an extension dating from the 1980s.
Façade as skin, cleverly implemented
‘The idea of the façade as skin was important to me. It should be visible that the layer is folded around the interior of the building,’ explains Thomas Schlett. PREFABOND aluminium composite panels played a central roll in this. This is because the long sides were folded around the building edges into the gable façades, extending them by five centimetres, without any noticeable visual difference between the verge and the corner of the building.
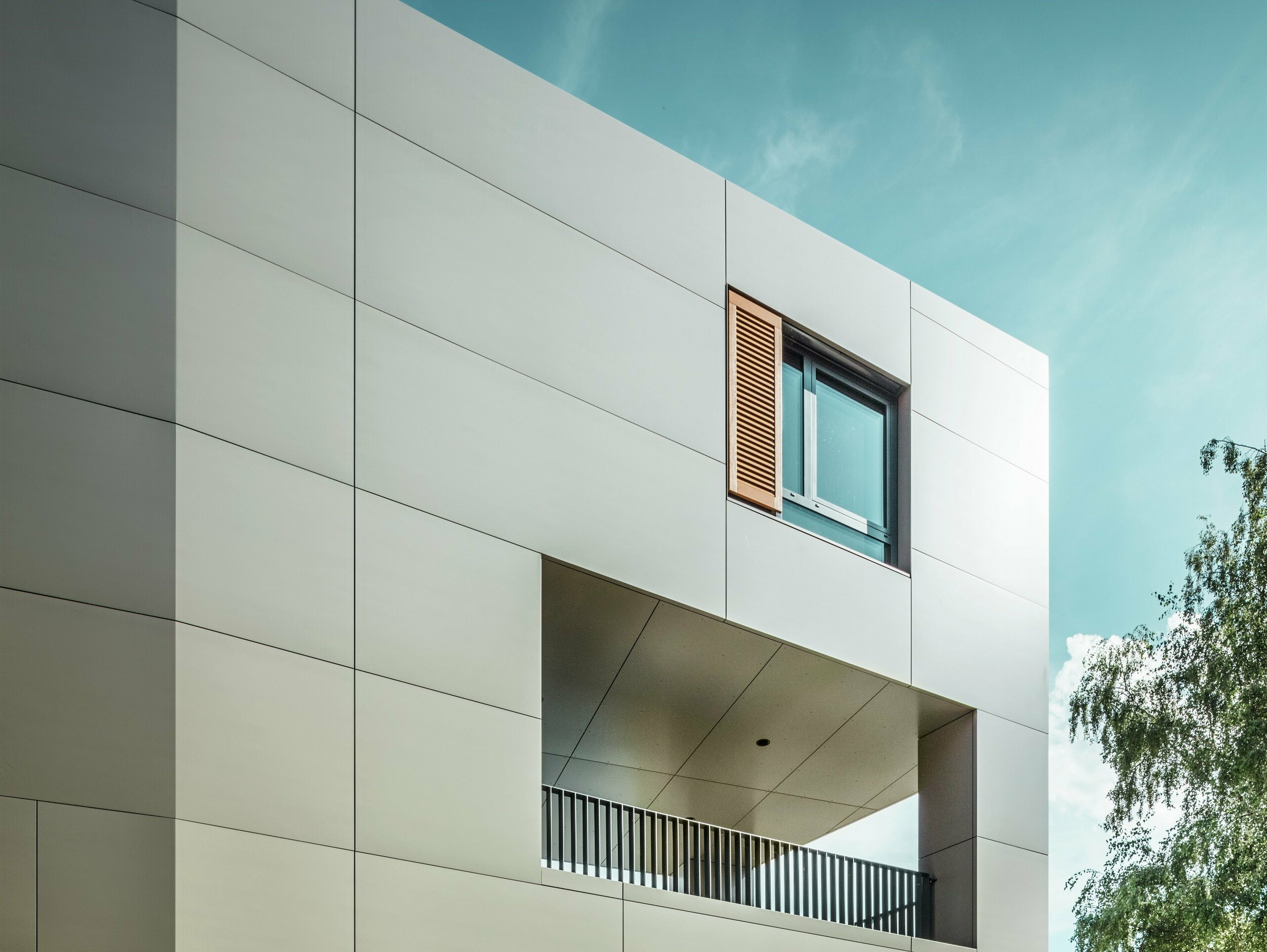
Smooth and monolithic structure
‘Ultimately, you shouldn't decorate a building to death. Over time, I've learned to reduce,’ adds Schlett, providing a description of the minimalist approach that characterises the building. The shimmering aluminium façade is also part of this reduction. It replaces the idea of red brick and creates a homogeneous appearance that makes the architecture appear clear and understated. The use of aluminium as a material was an excellent choice, and not just for aesthetic reasons. Its durability and low maintenance requirements were also convincing arguments, which are particularly important for public buildings and keep operating costs low in the long term.
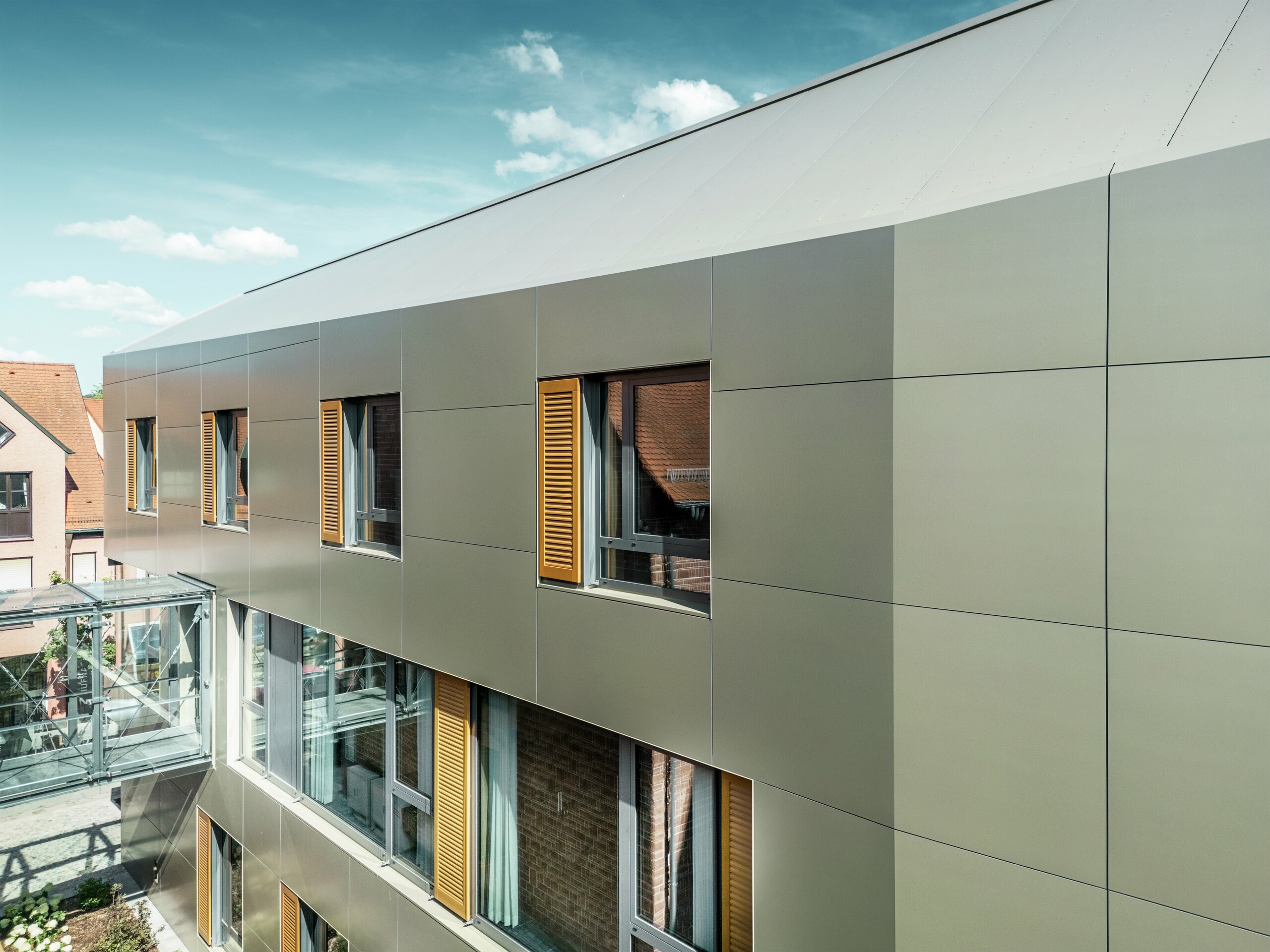
‘Everything was smooth, sharp-edged and futuristic.’
The installers and planners Marcel Schmidt and Siegmar Fried from ASA Schüßler, who were responsible for the technical implementation, described the challenge: ‘Everything was smooth, sharp-edged and futuristic.’ While smaller projects had already been realised with bonded composite panels, the Alzenau town hall was breaking new ground – both in terms of dimension and the demanding details. ‘It was precisely the fact that not all elements of the façade were standardised that appealed to us,’ says Marcel Schmidt. The 28-strong team of installers from ASA Schüßler also mastered the complex roof and building edge details with the utmost precision. The façade panels, which were installed as a curtain wall with rear ventilation, had to be mounted on the building edges without visible joints, which was particularly challenging.
Uniform colours for a homogeneous appearance
A special detailed solution was also developed for roof drainage, which is practically invisible but fully functional. According to Schmidt, the material, which can be milled and folded, was indispensable on the construction site in Alzenau. ‘PREFA also guarantees that every panel has the same colour, which was crucial for the uniform appearance of the new building,’ he continues. ‘The result is impressive.’
Further information
Material: PREFABOND aluminium composite panel, bronze
Photo credit: PREFA / Croce & Wir











