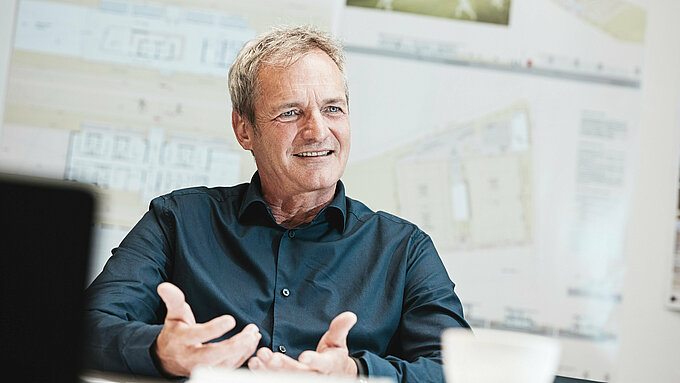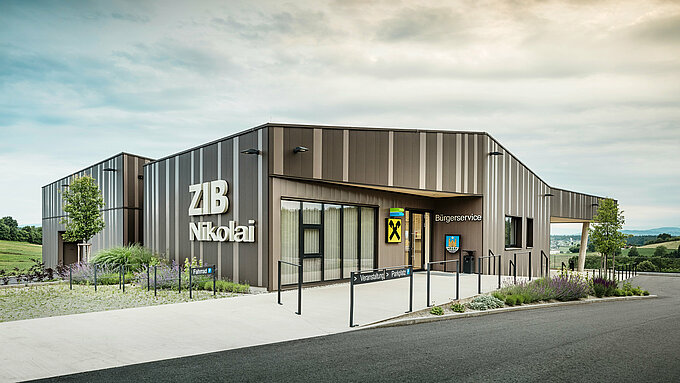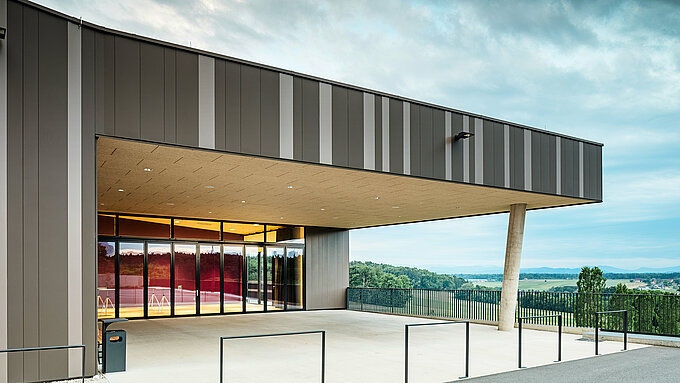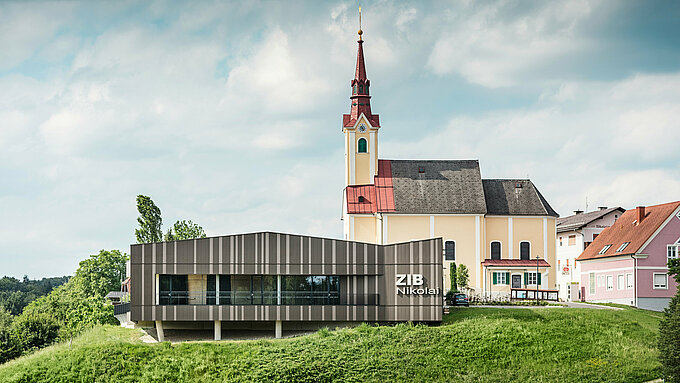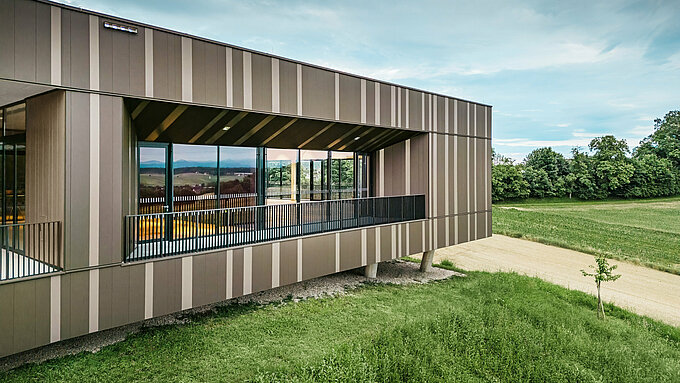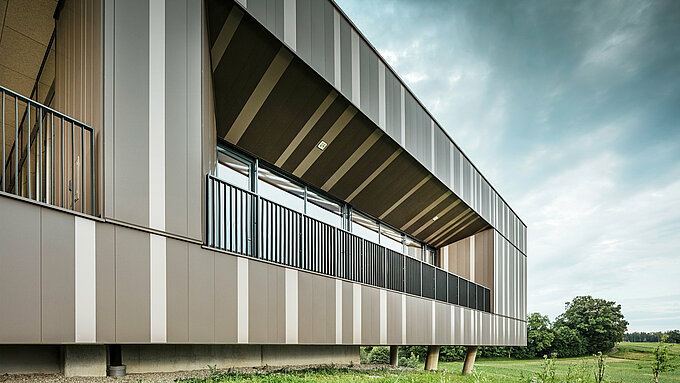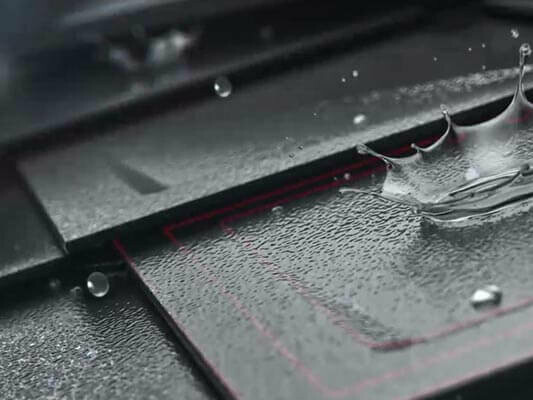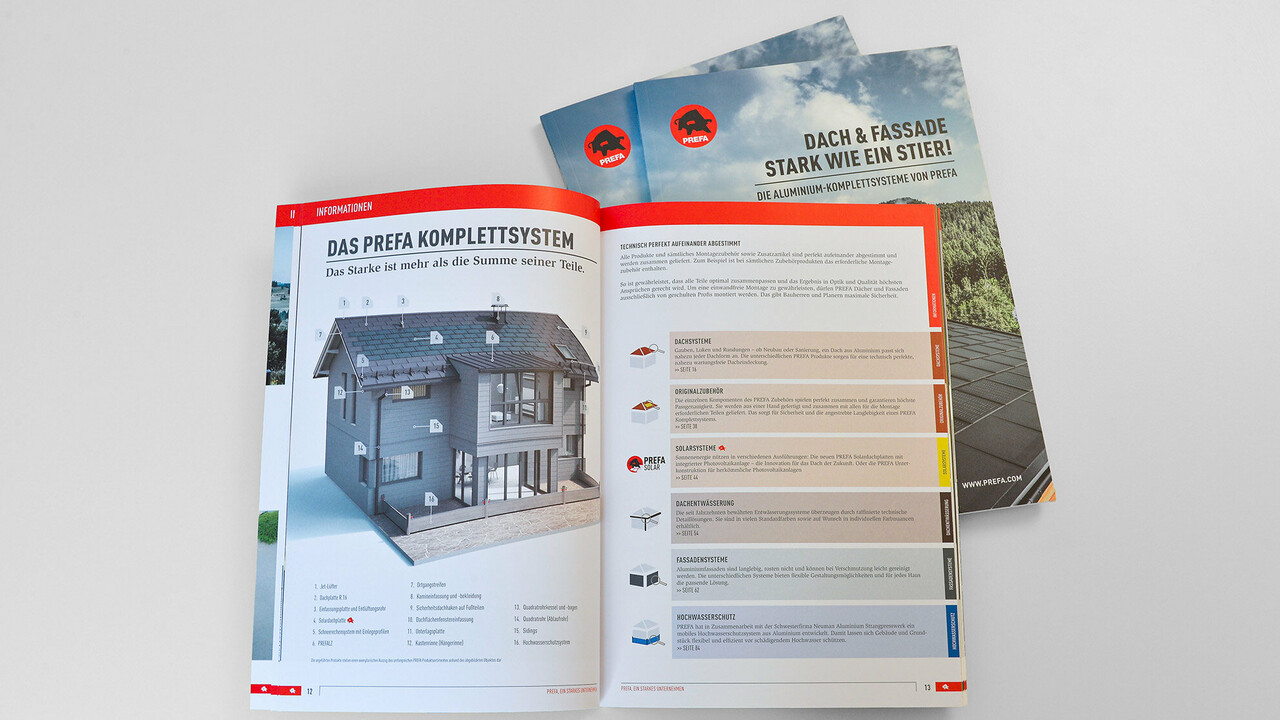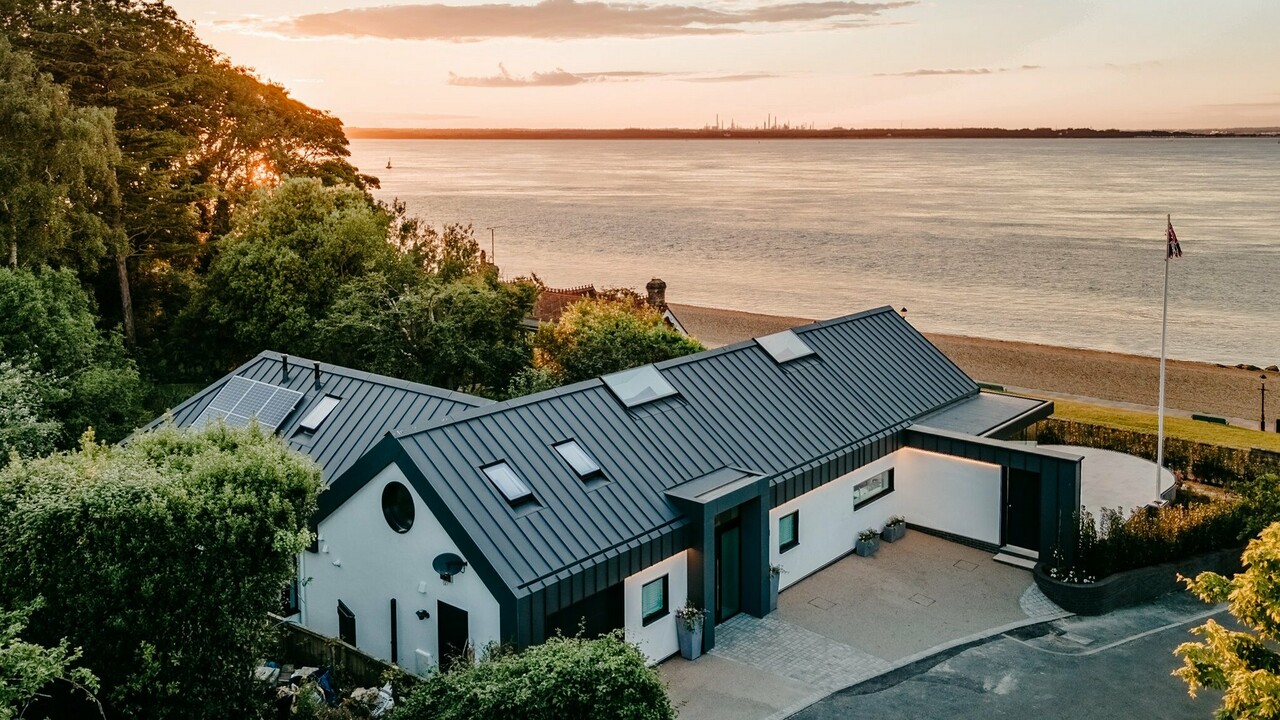the dynamic façade of the ZIB Nikolai: Aluminium, light and colours:
The task for the architects and engineers at planconsort was to create an inviting and functional meeting place for activities and gatherings of all kinds. The result is the new ZIB Nikolai event centre in St. Veit in southern Styria – a pragmatic, multifunctional new building next to a classic 18th-century church. It plays with the colour and surface potential of PREFA sidings and reflects the lively character of the small Styrian community.
The event centre blends harmoniously into the town centre and draws attention to the surrounding landscape with its form and layout. ‘It was a really exciting project. We had to structure and design the way we dealt with the location on the hill and the space requirements of the community,’ explains Max Stoisser, founding partner of planconsort.
Innovative spaces for encounters
The ZIB – Zentrum im Berg (Centre in the Mountain) – is divided into smaller spatial units by roofs with different inclinations, creating a polygonal floor plan. The large, multifunctional event hall is characterised by recessed loggias and panorama windows. Thanks to its barrier-free design and state-of-the-art media technology, as well as a large catering kitchen, the rooms can be used in a variety of ways. The 400 m² hall can be divided into smaller zones using acoustic curtains and is suitable for events such as baptisms, weddings and lectures.
Focus on colour and shape retention
The architects created a wooden hybrid construction on a concrete base that is embedded in the hillside. The outer walls are designed as a mullion-and-transom façade and are finished with a façade made of PREFA aluminium elements. According to Max Stoisser, the material's resistance to warping and discolouration, as well as the design possibilities of the façade system, were crucial factors in the choice of material.
A moving facade display
The façade of the ZIB Nikolai has its own rhythm, created by the varying striped elements in two differently reflective surface structures and contrasting colours. The PREFA sidings in the standard colour P.10 brown with a matt texture alternate with a beige special colour with a shiny surface. This interplay gives the large façade areas a dynamic look and creates a vertical structure that enters into a dialogue with the neighbouring church façade, maintaining its dominance in the town centre – a successful architectural ensemble of old and new.
Further information
Material: PREFA Siding, P.10 brown, bespoke colour beige-grey
Pictures are available to download here
Photo credit: PREFA | Croce & Wir











