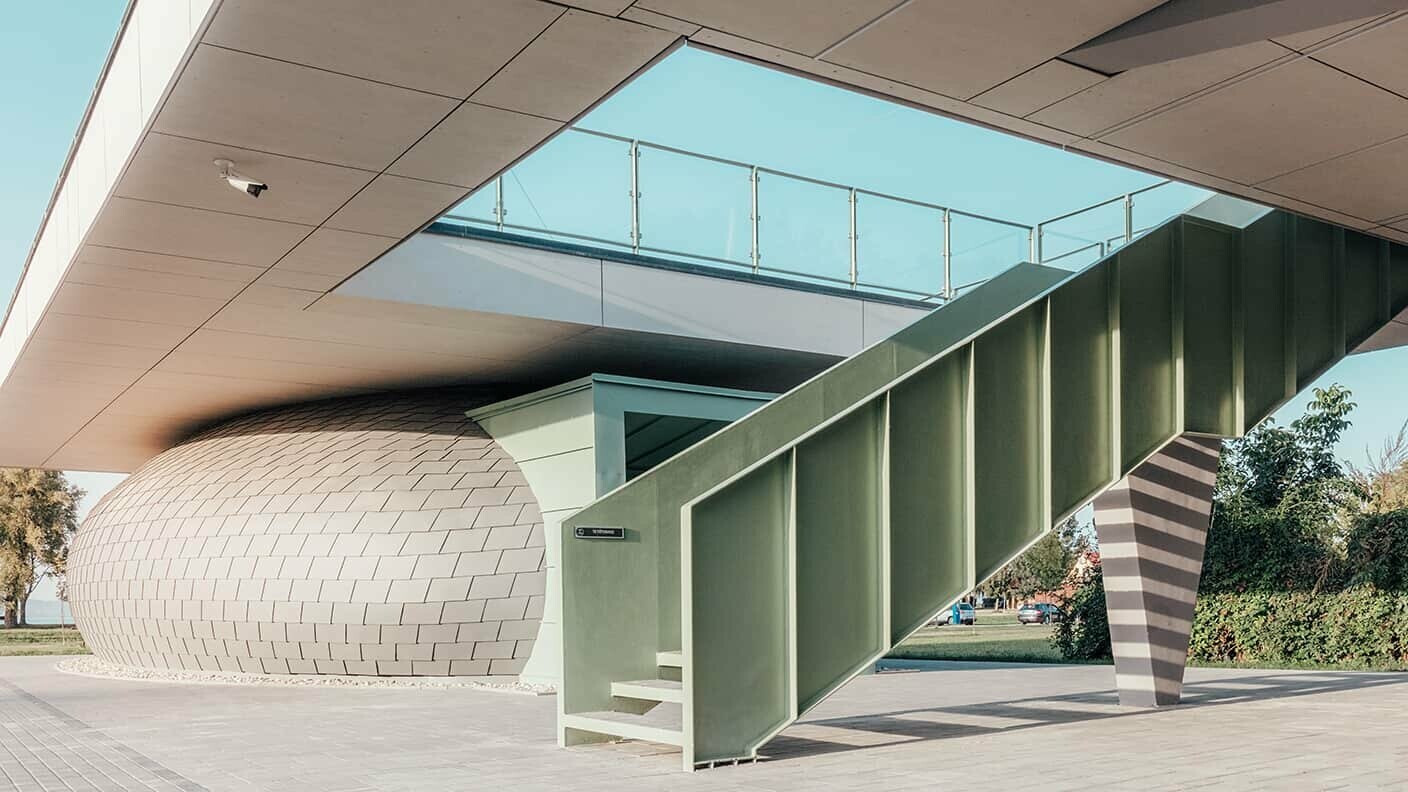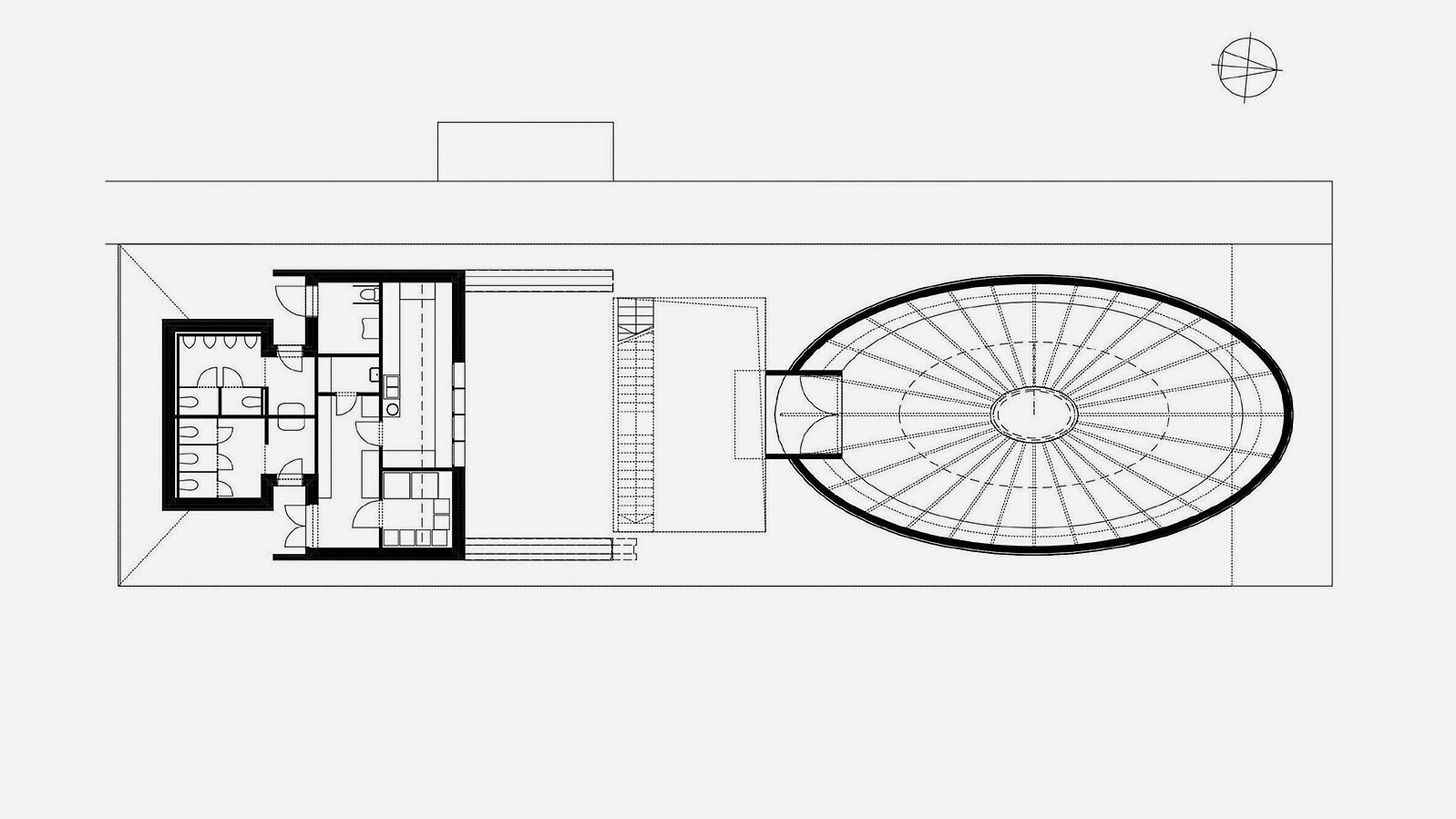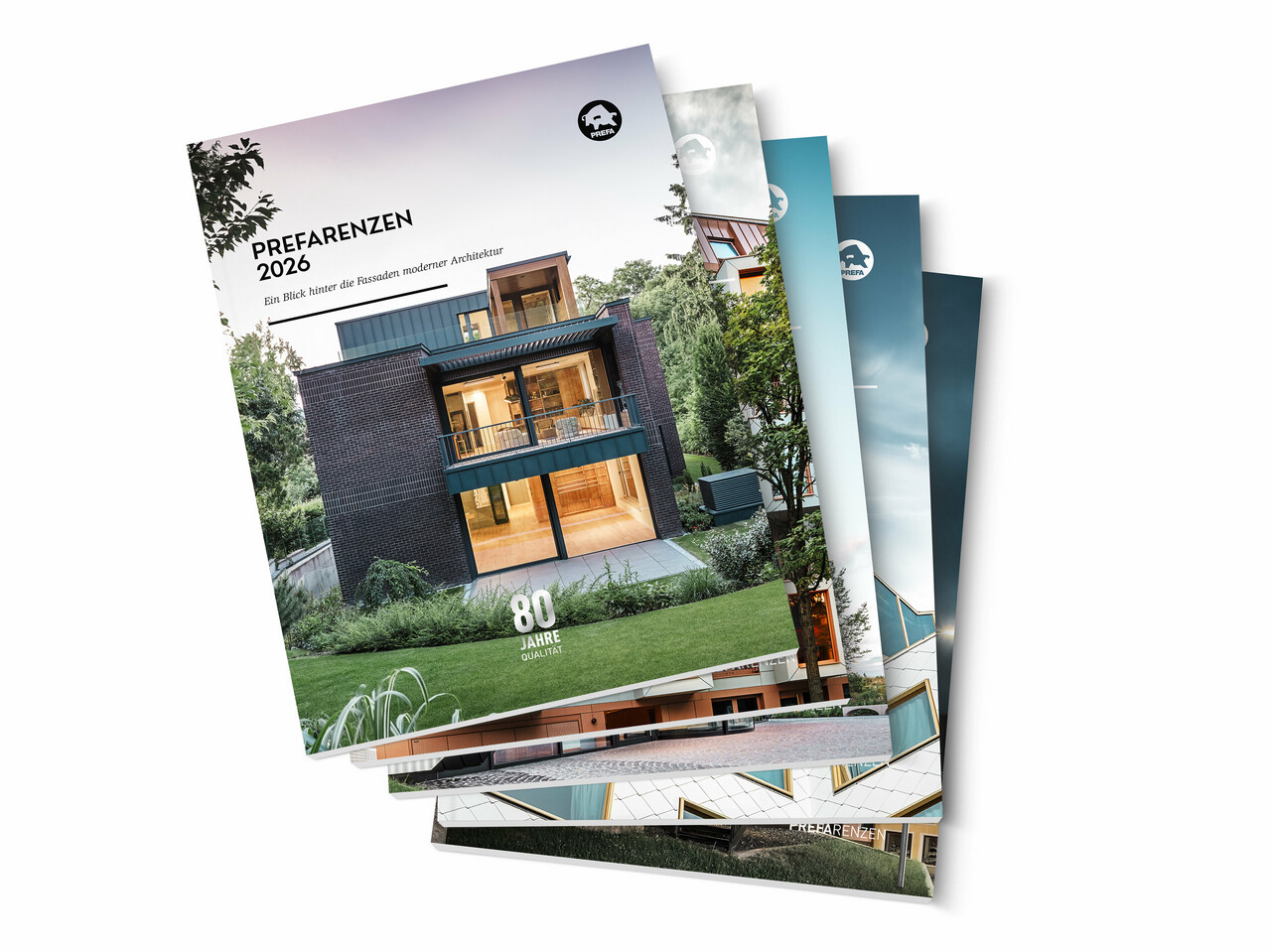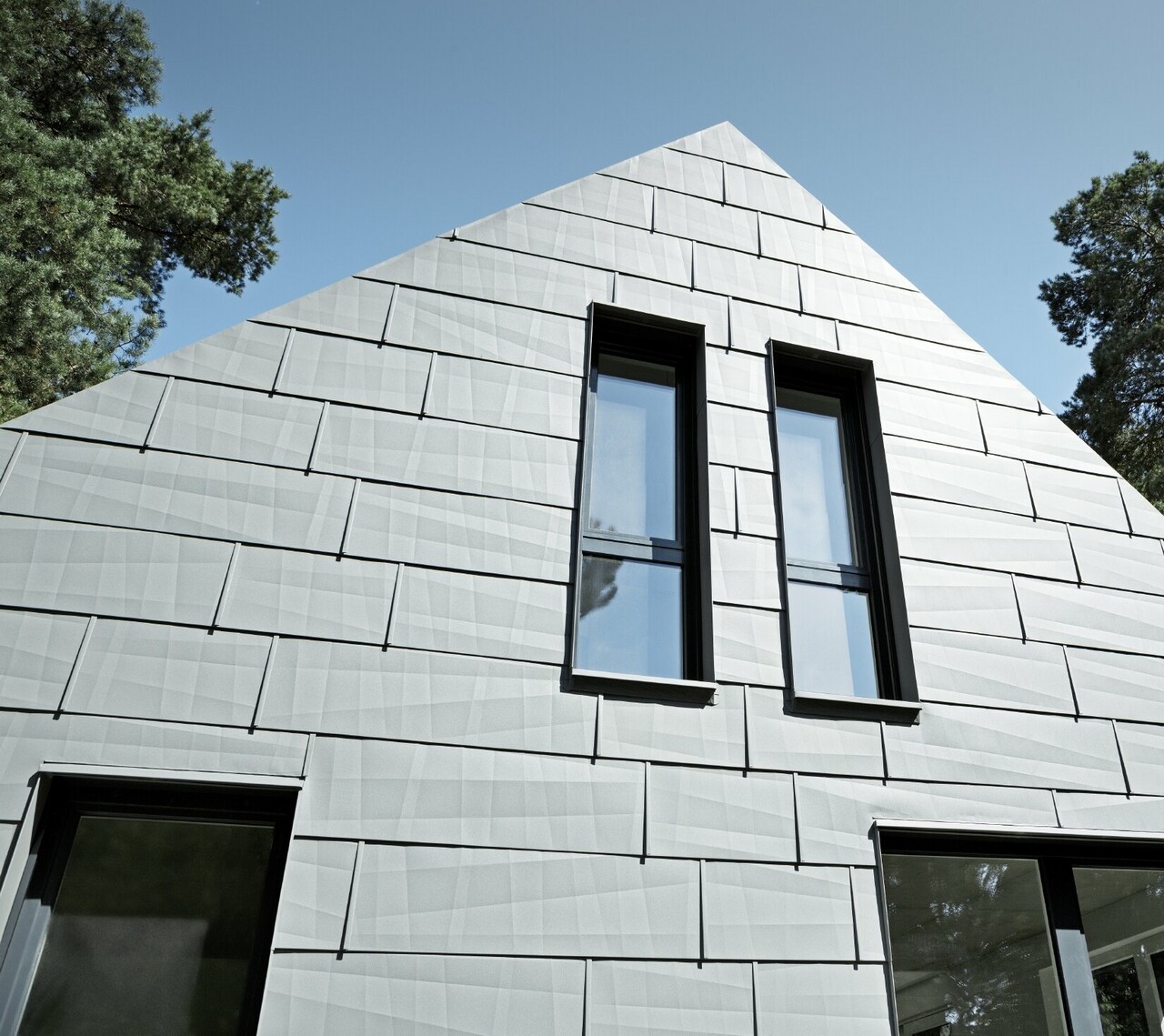The area surrounding the Hungarian Lake Balaton is known as a place for architectural experiments. 120 small communities strive to attract the tourists’ attention and distinguish themselves with conspicuous buildings. With around 2,000 inhabitants, the village of Zamárdi is one of these places and has a community centre you cannot overlook. This is mainly connected to its futuristic design, which is characterised by an inherent historical connection.
![[Translate to english:] Architekt Géza Kendik Architect Géza Kendik](/fileadmin/_processed_/6/b/csm_PREFArenzen-Gemeindezentrum-TheZam-Balaton-Architekt_4568273e4c.jpg)
Seeing and being seen
Ugly and beautiful, cold and vibrant, fitting and in the way. All of these things have been said about the latest experiment on the shores of Lake Balaton in Hungary. “The Zam” is the community centre of Zamárdi and a building everyone appears to have their own opinion about. It is important to be seen here, for in addition to its extraordinary appearance, its use is also special. For about two months every year – at the peak of the tourist season – you can expect up to 40,000 tourists here, so you naturally want to have something to offer. Readings, concerts, exhibitions and other events take place in the 300 m2 large multi-purpose building, which also has a terrace with a view of Lake Balaton. “The community was looking for an iconic building,” the architect Géza Kendik of Studio A4 tells us. “At the same time, we didn’t want to create something that is oversized, as it is only used by the local population the rest of the year.”
A historical appearance
The modern construction is located in a historically exceptional area, which feeds into both the form of the building and the choice of material. In the 70s, a gigantic Avar graveyard from the 16th century was found close by. The Avar kingdom was considered to be the most important power factor between the Frankish and the Eastern Roman Empire for more than 200 years. They believed in life after death, which is why also numerous pieces of jewellery, among them several steel elements, the dead were gifted with for their next life were discovered on the 25,000 m2 large site. “I wanted an appearance which resembles that of the discovered rings,” Kendik reveals. “The light grey PREFA shingles significantly resemble the historical jewellery.” For the small radii of the façade, the craftsman used an individual solution by cutting the shingles and fitting them to the curves. “A material you can cut is not that easy to find. PREFA is perfectly suited for that and also very good for the windy shores of Lake Balaton,” states Kendik.
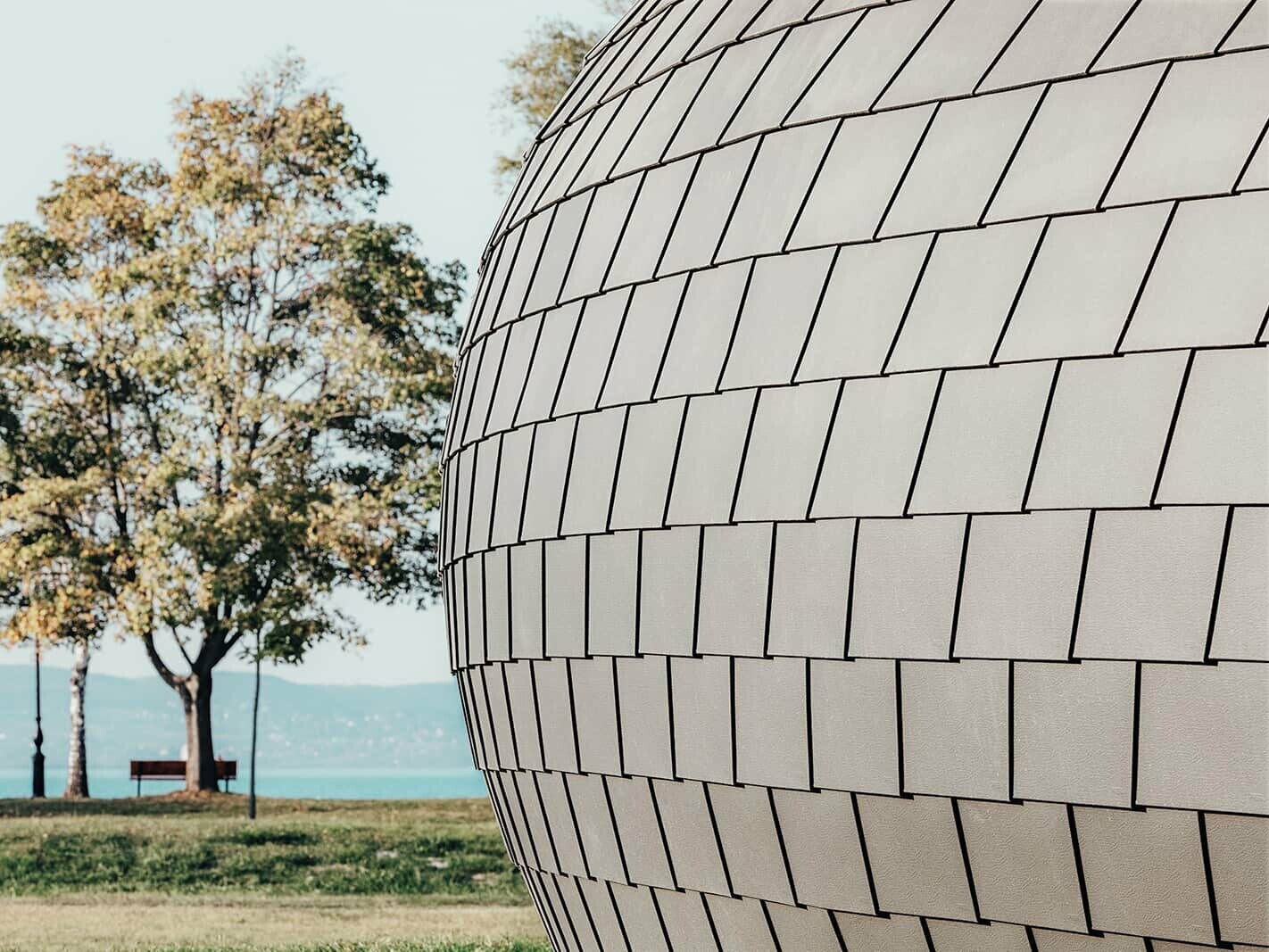
A building without windows?
The interior of the community centre is equally interesting. This round building contains an exhibition room in which the architect would like to see the findings from the graveyard presented as well. From an acoustic perspective, the round walls make the room an ideal location for concerts and other performances. “If you are standing in the middle, you almost feel like you are in a sacred building,” as Kendic raves. “The great thing is that you are in contact with the space and the audience, but also with the exterior.” For the only point where natural light enters the otherwise windowless building is in the middle. “You feel the sunlight differently depending on the time of day, you hear the rain, each time of the year has a different effect on the interior.” In the adjacent building section, visitors attending the events can find the buffet, a souvenir shop and toilets.
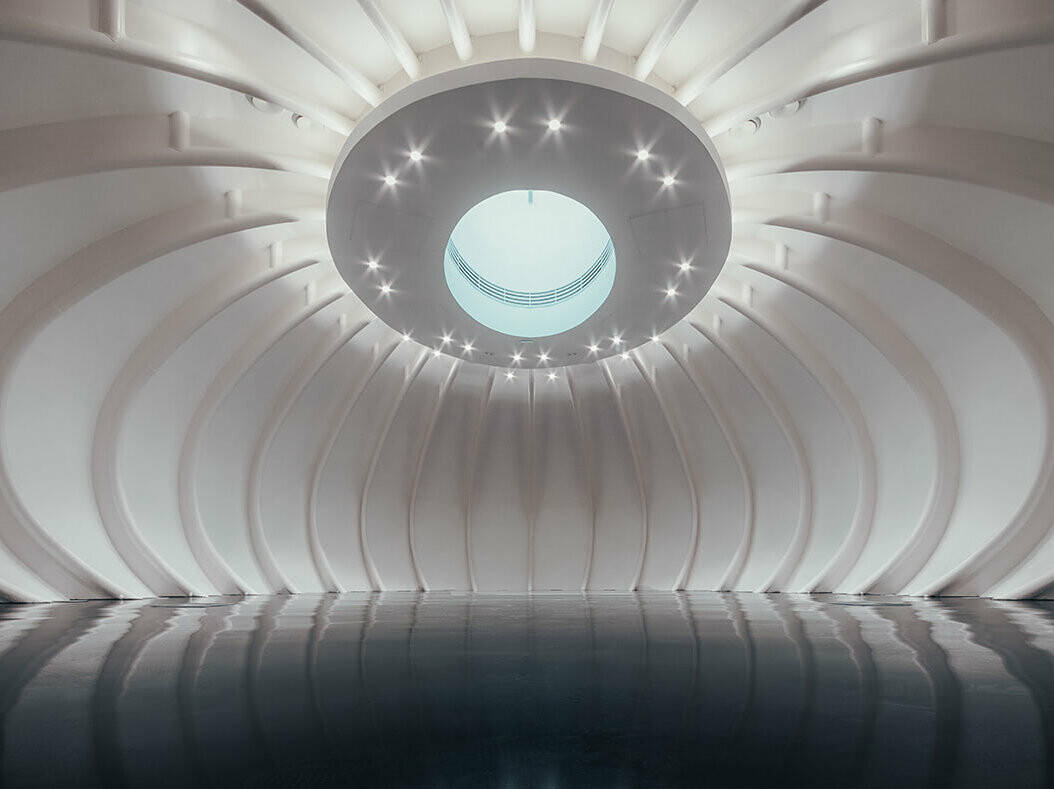
The proof of the pudding is in the eating
“If I had to describe the building in one word, it would be ‘experiment’ because people in the area around Lake Balaton always try out something new. And that’s what we did,” says Kendik. The round-shaped buildings made of reinforced concrete from the 50s and 60s you find here are particularly noticeable. Very few of them have solely one function, but were also equipped with restaurants, bars or sports facilities. “In the meantime, experiments of this kind are quite common in the communities and are even initiated by private individuals. And that was our model for the design.” “The Zam” became an experiment because, for a long time, the team of architects was not sure whether the futuristic design fits the function. “As an architect, this was a great possibility for me to not only carry out my experiments on paper, but to realise them on a living building.” According to him, you can tell that the project is a success because it makes people think: You stop, look at it and want to approach it.
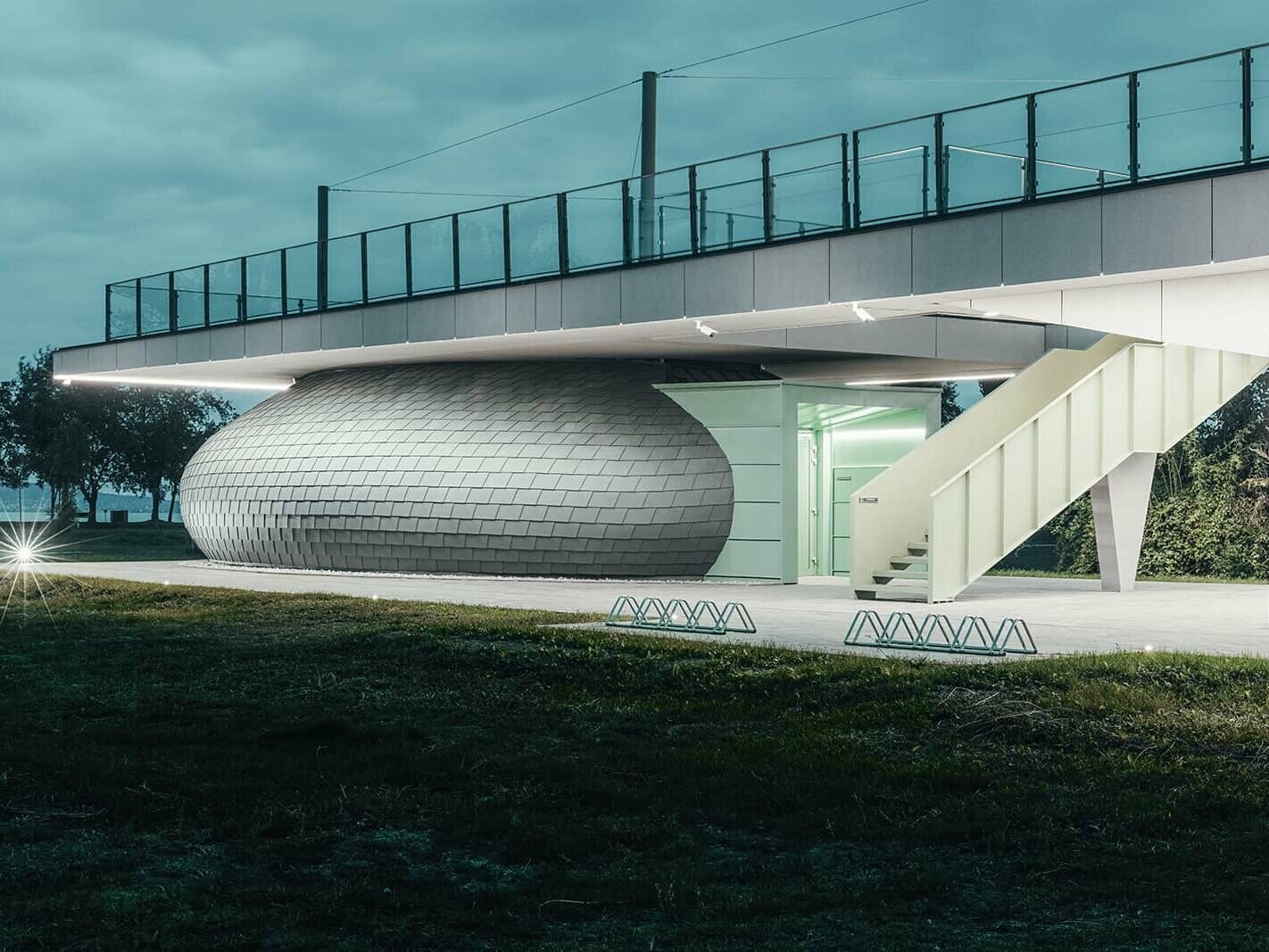
Anything but ordinary
“A typical A4 building does not exist,” Géza Kednik explains. He founded the studio in 1992 and turns every project into a kind of internal competition. People from all age groups work at his architectural office, part of them with a technical background, the other part from the area of applied art. “I like this mix of different people,” he tells us. “This way, we unite very many different styles and approaches, which are also reflected in our buildings.” Every day, he takes half an hour’s time to take a look at “what is happening in the world of architecture.” This helps him stay up to date and not become old fashioned – a philosophy which made “The ZAM” a success.
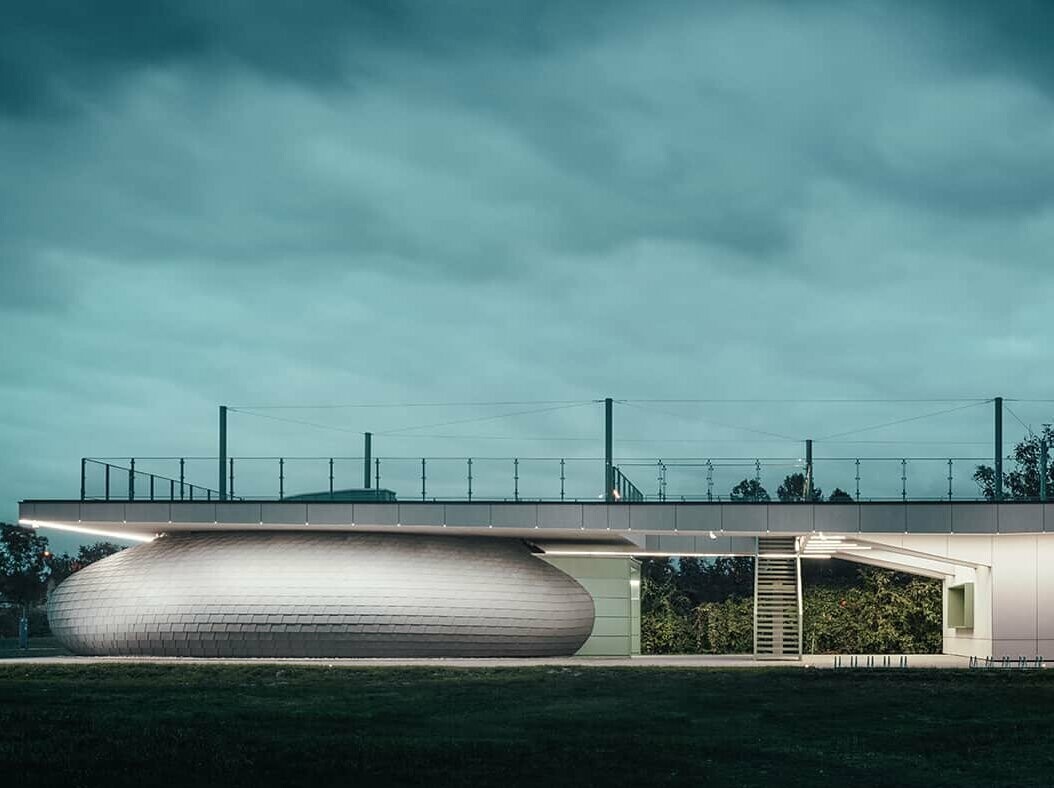
The Zam - details
Country: |
Hungary |
Building, location: |
community centre, Zamárdi |
Category: |
new construction |
Architecture: |
Studio A4, Géza Kendik |
Installer: |
ICH Mérnök Kft. |
Material: |
|
Colour: |
P.10 light grey |
Further information
- Text & Interview: Marco Steurer
- Photos: © Tamás Bujnovszky
- Plan: © Studio A4











