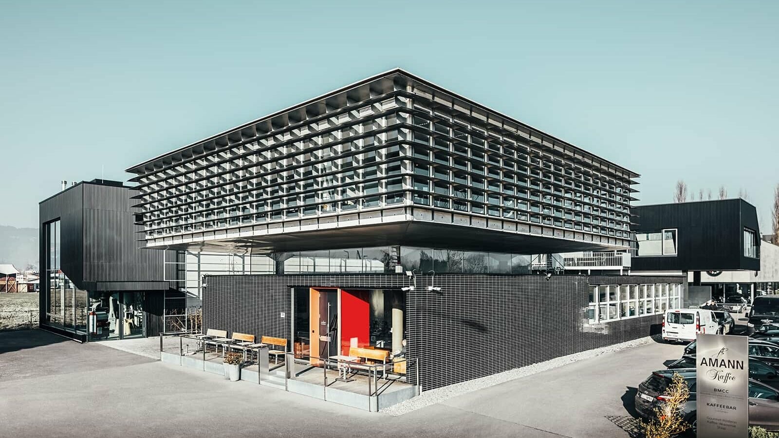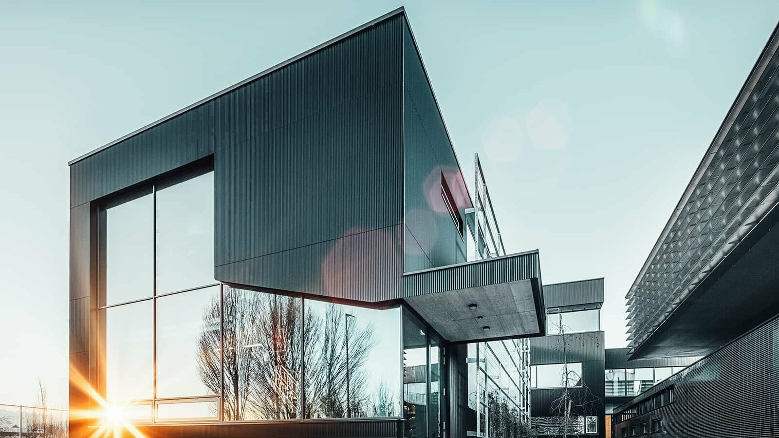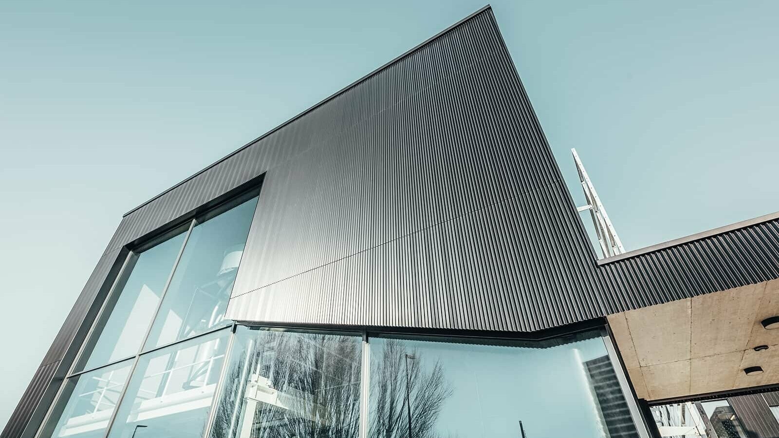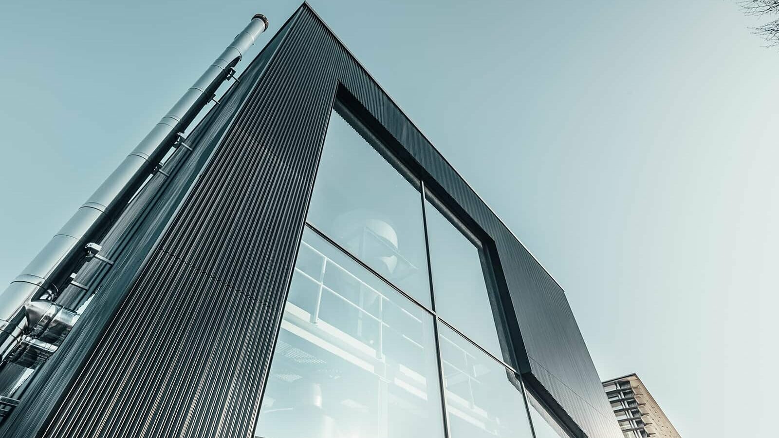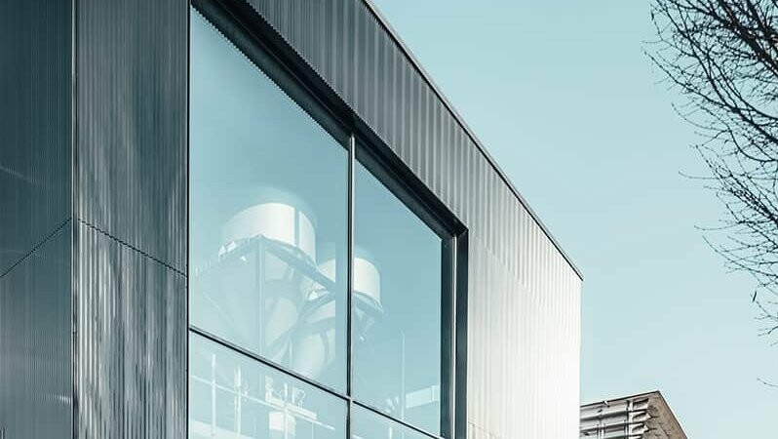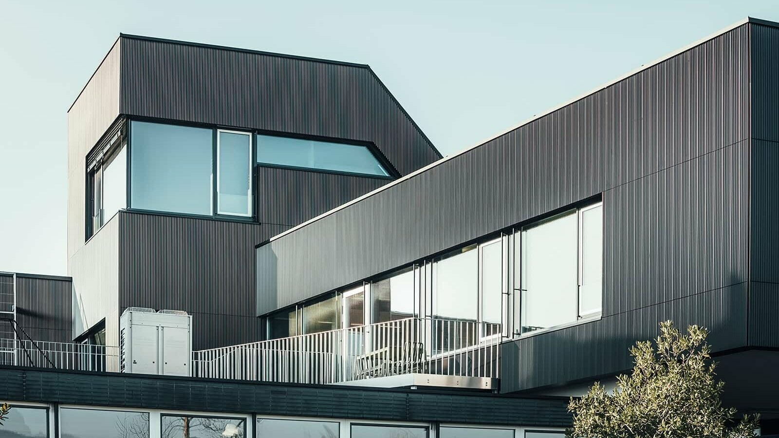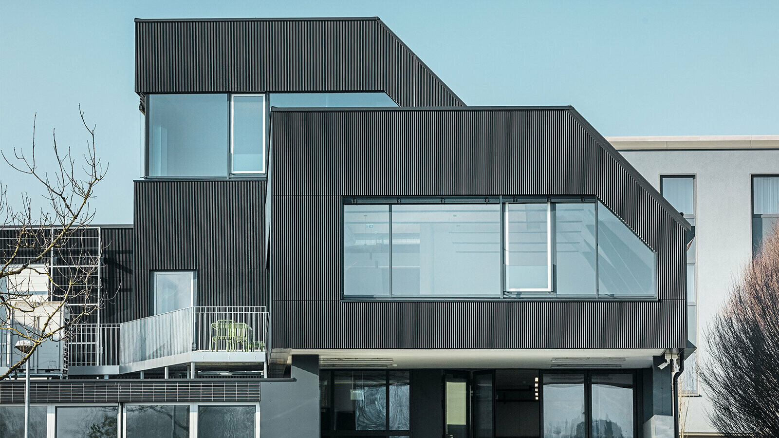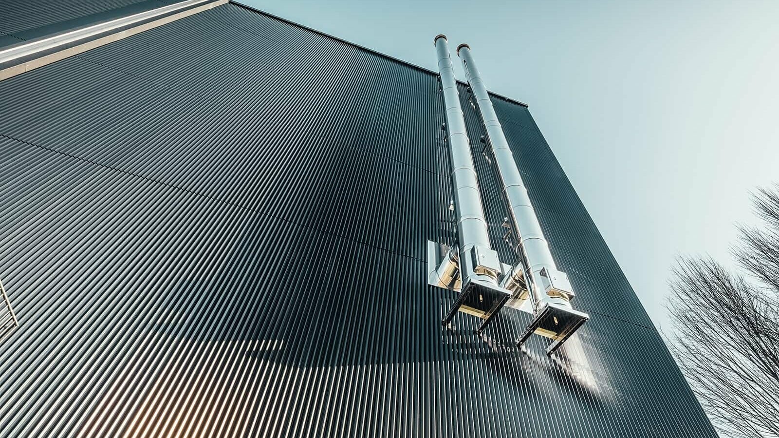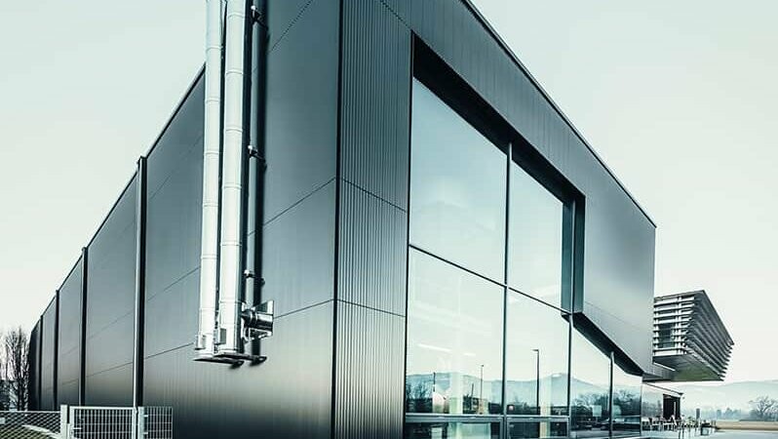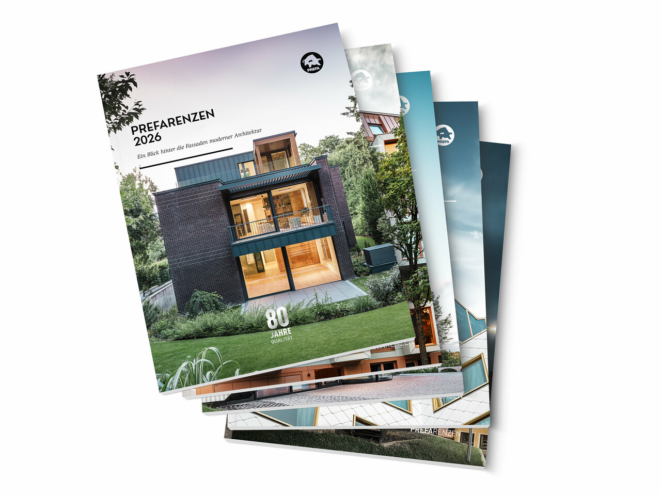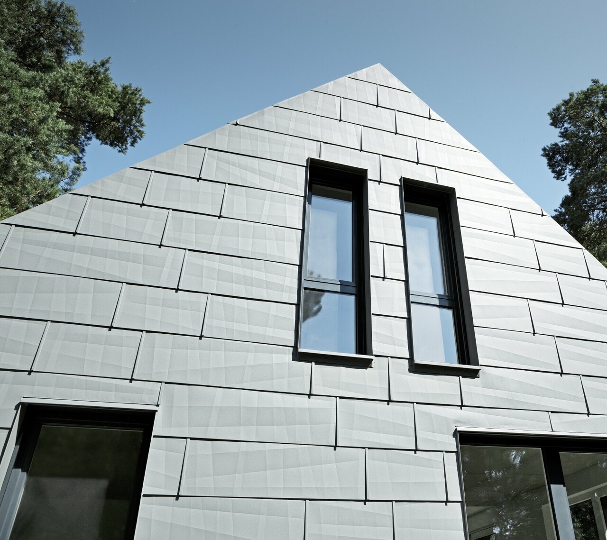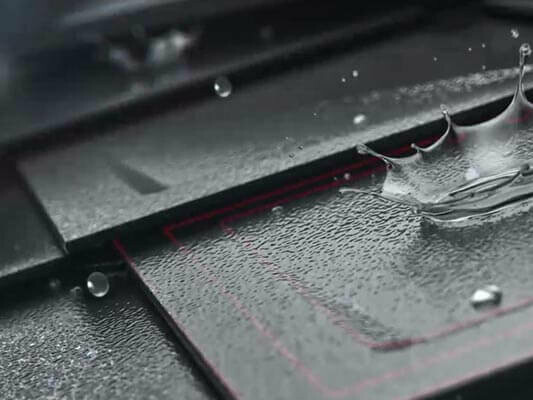PREFA: Always the right decision
When the family-owned business Amann Kaffee based in Dornbirn decided in 2018 to convert the former Alcatel building at its newest location in Lustenau (AT), they only had the architect Arno Bereiter, a family friend, in mind for the job. And it did not take long to choose the PREFA material.
Harmony between new and old
The traditional business Amann Kaffee has been living up to its reputation since 1989. If you value exquisite, locally roasted coffee made from selected Arabica beans, you will definitely find what you are looking for in the high-quality offer of Amann Kaffee. The high demand is constantly growing, which was what initiated the expansion of the company in the first place – in this case with a targeted investment in the Dornbirn district. The choice fell on an office building in the Millenium Park in Lustenau, which had been designed by Baumschlager Eberle Architekten in the 1980s and had been home to the telecommunications company Alcatel before it was acquired by Amann Kaffee.
With the new owner, an architectural change including the extension of the warehouse and office capacities and the construction of a demonstration roasting plant became necessary. For Arno Bereiter, it was a challenge to tackle this architectural icon. “It was important to me how the new part would relate to the old one. Should it represent itself or embrace the old? I chose the latter approach and therefore staged the ‘floating’ part of the existing building, saw it as the centre.” As a counterpart to the existing structure – the ground floor with shiny black, horizontally laid ceramic tiles, the elevated upper floor clad with horizontal aluminium fins –, the serrated profile by PREFA was ideally suited for this symbiosis.
Of simplicity and clarity
Bereiter did not use a rendering and, instead, built a simple model which he used to explain his concept to the client, who was very impressed with it. The architect recalls what one of his teachers imparted to him during his studies: “A design should be so clear that you can draw it into the sand with your toe.” The idea was to align the annex around the “flying upper floor” like a protecting hand, which resulted in a long, narrow inner courtyard with a greened façade that primarily serves to expose the office rooms to sunlight and offers employees a glimpse of nature when they look out the window. A clear architectural language with a subtle elegance, which was also created with the black serrated profile by PREFA – at the request of the client and the architect.
Black zig-zag design
When looking for the right material, both the client and the architect came across a building with the zig-zag façade cladding made from aluminium in neighbouring Switzerland virtually at the same time and independently of one another. Originally, Mr. Bereiter even wanted to cover the tilted roof with it and drain the water via the façade without a gutter in order to increase the homogeneity of the annex. But there were several reasons why this was not possible, so Prefalz in the same colour was used.
During our conversation, the architect repeatedly mentioned the dark building envelope and its elegant appearance: “What makes this façade so special is certainly the delicate, precise profile that Mr. Amann and I liked right from the start. Apart from the visual reasons, it was also decisive that the façades, which cover around 1800 m2 of the building, are clad with a practical and durable material – ‘something for eternity’, if you will. The powder-coated, serrated extruded aluminium profile simply exudes a sheer elegance. It reminds me of the black, blue and silvery shimmering pleated fabrics of the traditional Bregenz Forest costume for women.”
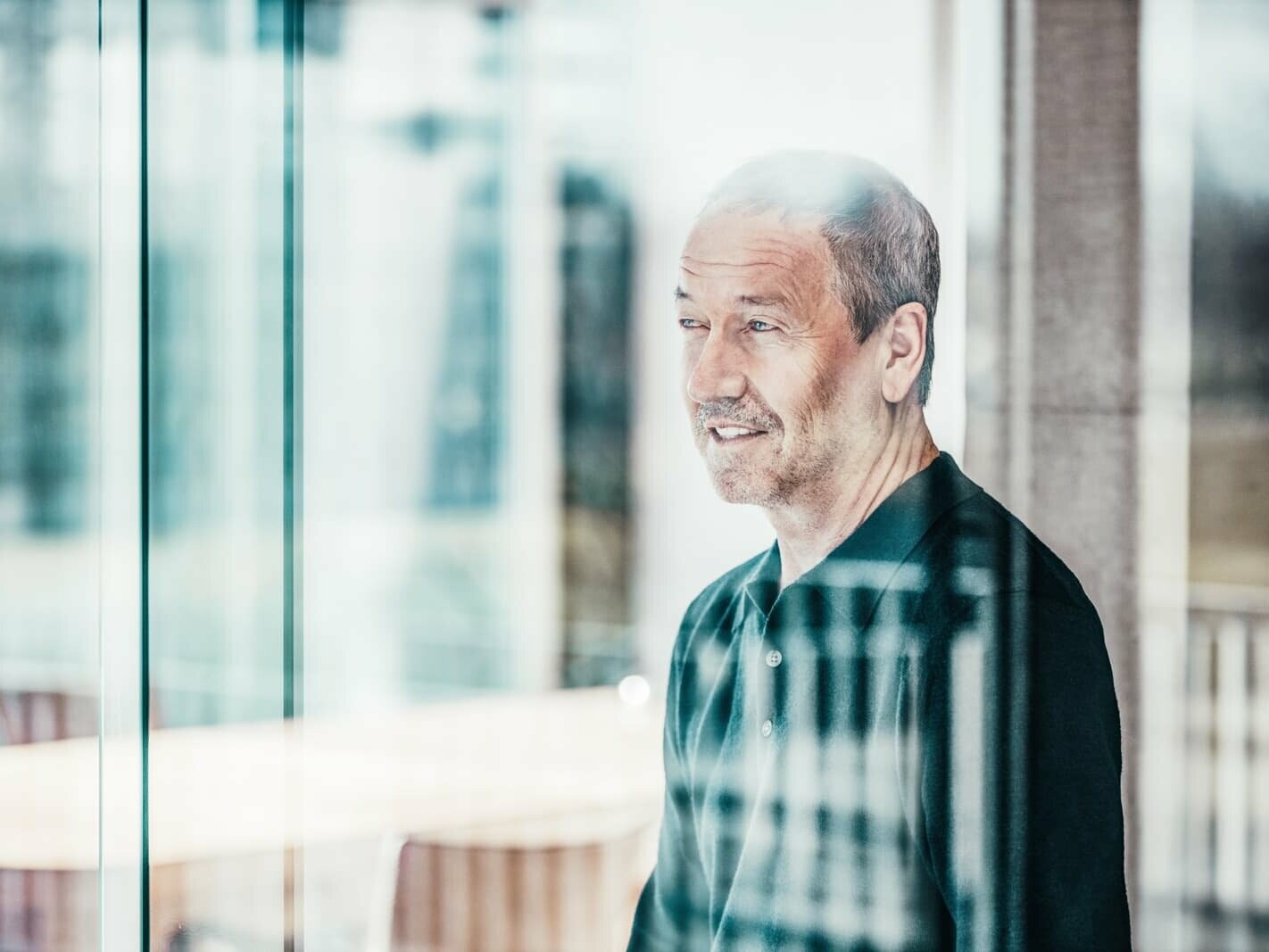
Architect Arno Bereiter
Consistently sustainable
Arno Bereiter completed his studies at the Technical University of Innsbruck in 1986 and became self-employed four years later. He describes the path he took at the time as “the right choice”. For 8 years, he has been working without any employees and has also learned to reject a project now and then. His architectural way of thinking cannot be explicitly attributed or subordinated to a standard or trend. One aspect that is central to him when completing his projects: They should bring pleasure to their future users in the long term and create an added value that cannot be measured. High-quality materials and their processing are a vital prerequisite to make this possible. “To me, sustainability is not simply a question of how resources are currently used but also a question of the product life cycle – this concerns architecture and the used materials. If I build a façade made from aluminium today, I can be sure that it will decorate and protect a building for about 150 years. You can easily disassemble, reuse or, if necessary, form it anew with relatively little effort. So no one has to have a bad conscience.”
Amann Kaffee - details
Country: |
Austria |
Object, location: |
storage, office and demonstration roasting plant, Lustenau |
Category: |
conversion |
Architecture: |
Arno Bereiter |
Installer: |
Spiegel Fassadenbau GmbH |
Material: |
serrated profile |
Colour: |
black |
Further information
- Text & interview: Carl Bender
- Photos: © Croce & Wir











