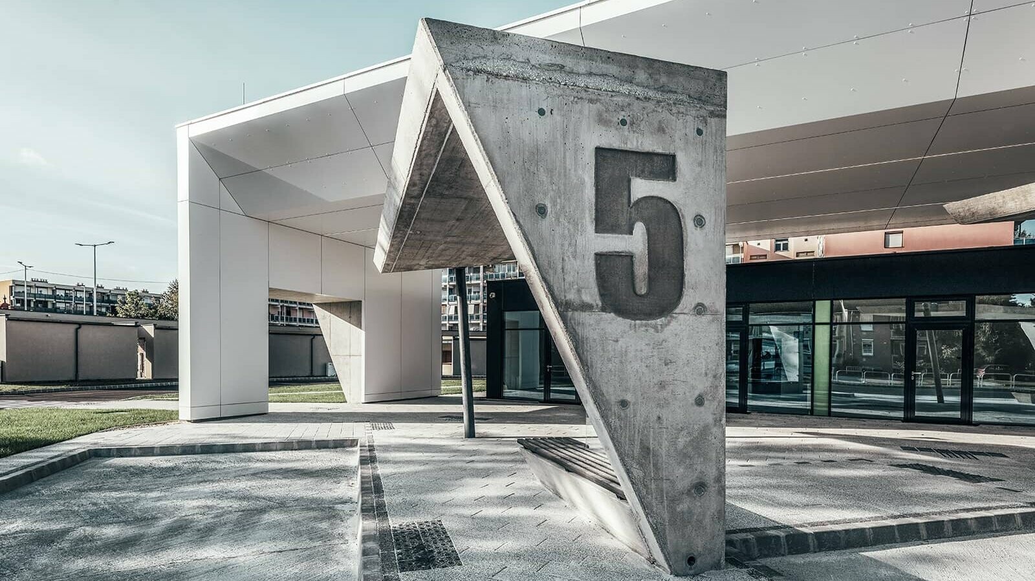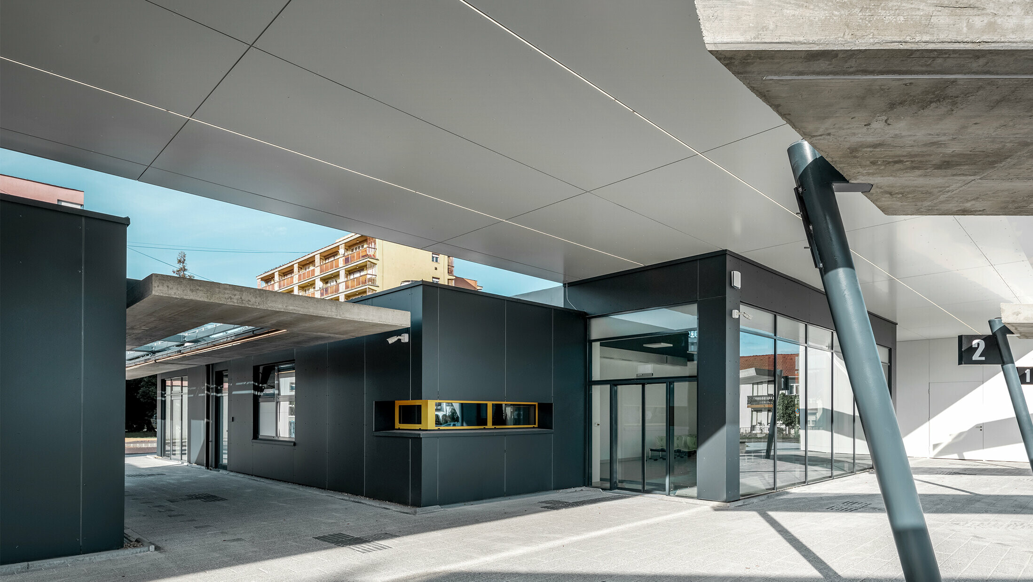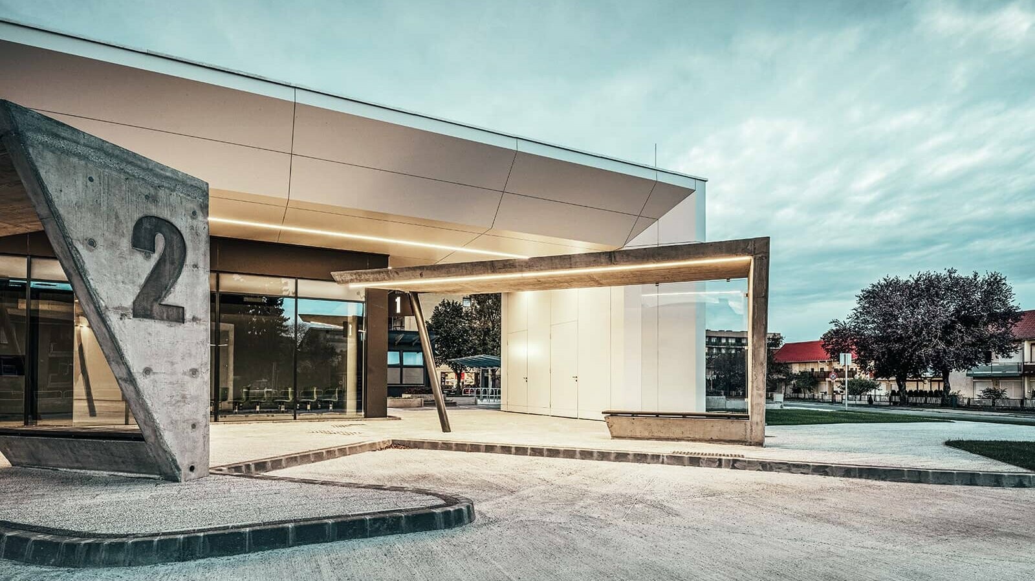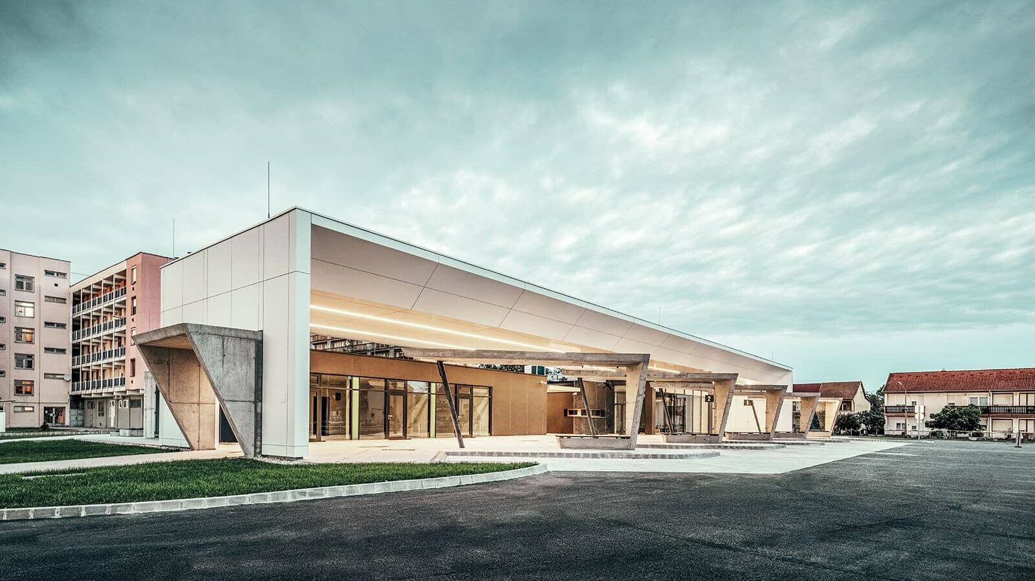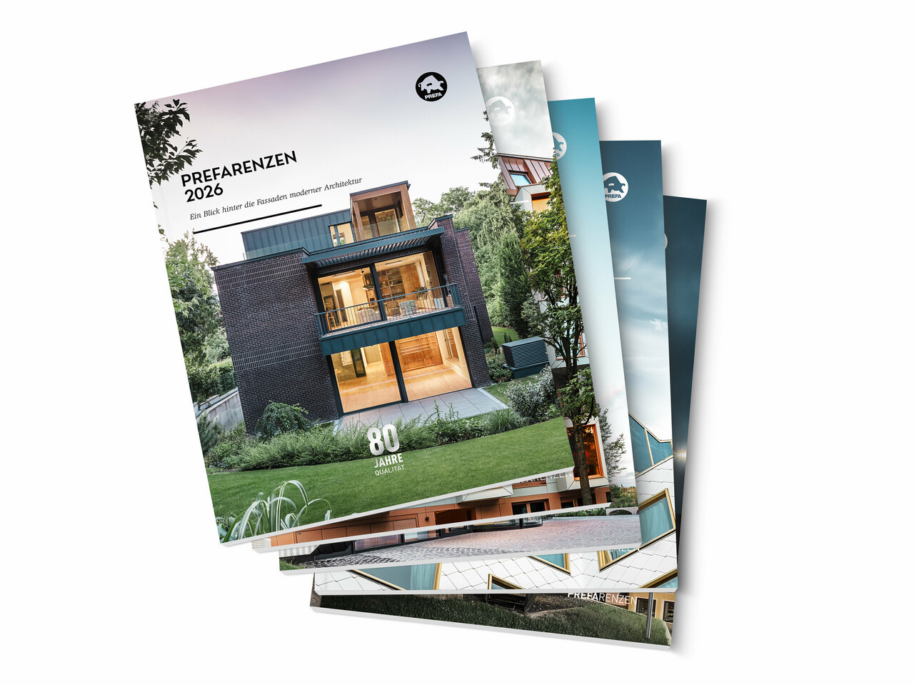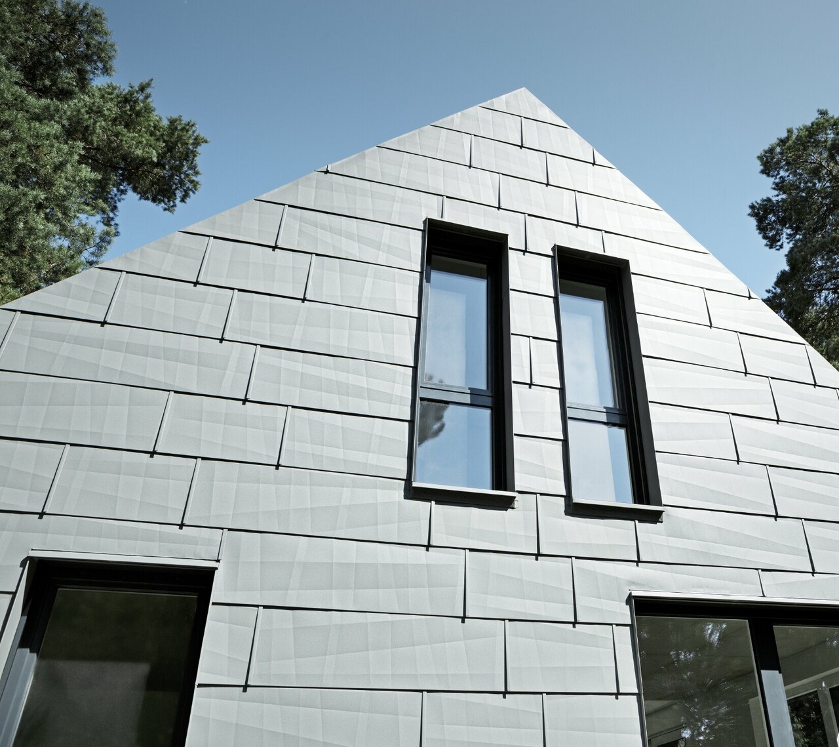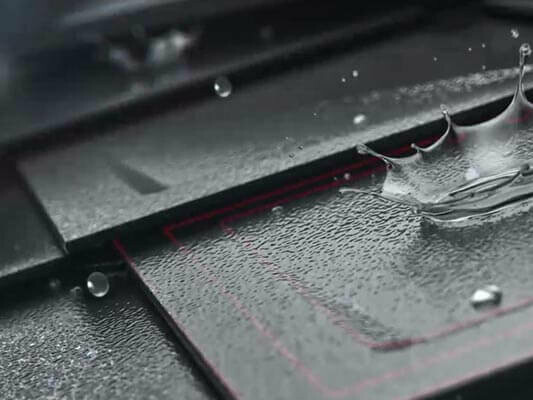Into the 21st century with PREFABOND
For decades, a small town with 8000 inhabitants in the southwest of Hungary has been an important place for commuters. Pupils, professionals and travellers use the regional buses to and from Lenti to travel through Hungary and beyond. The local railway station served its purpose for a long time, but it was finally transported into the 21st century with PREFABOND.
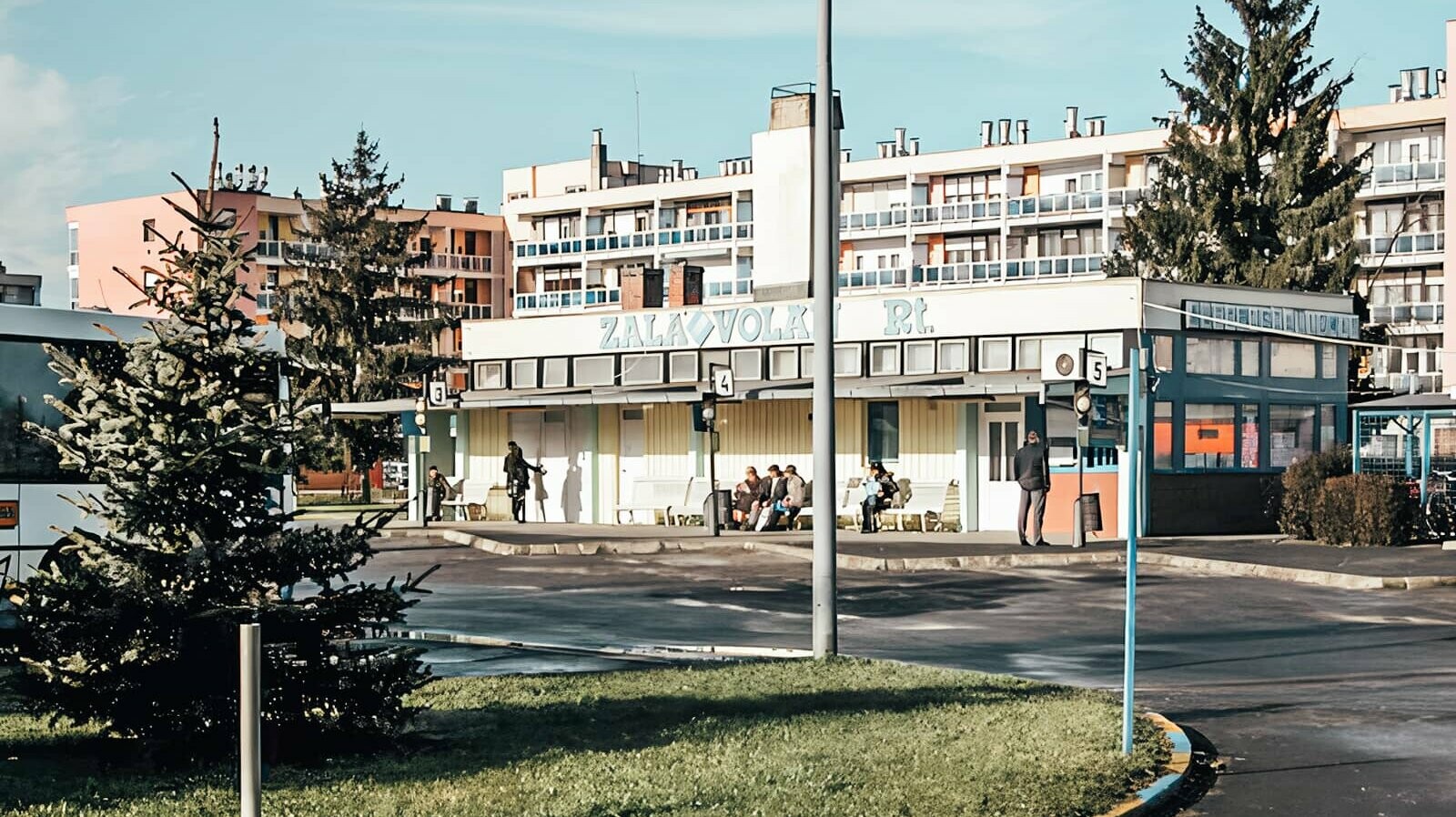
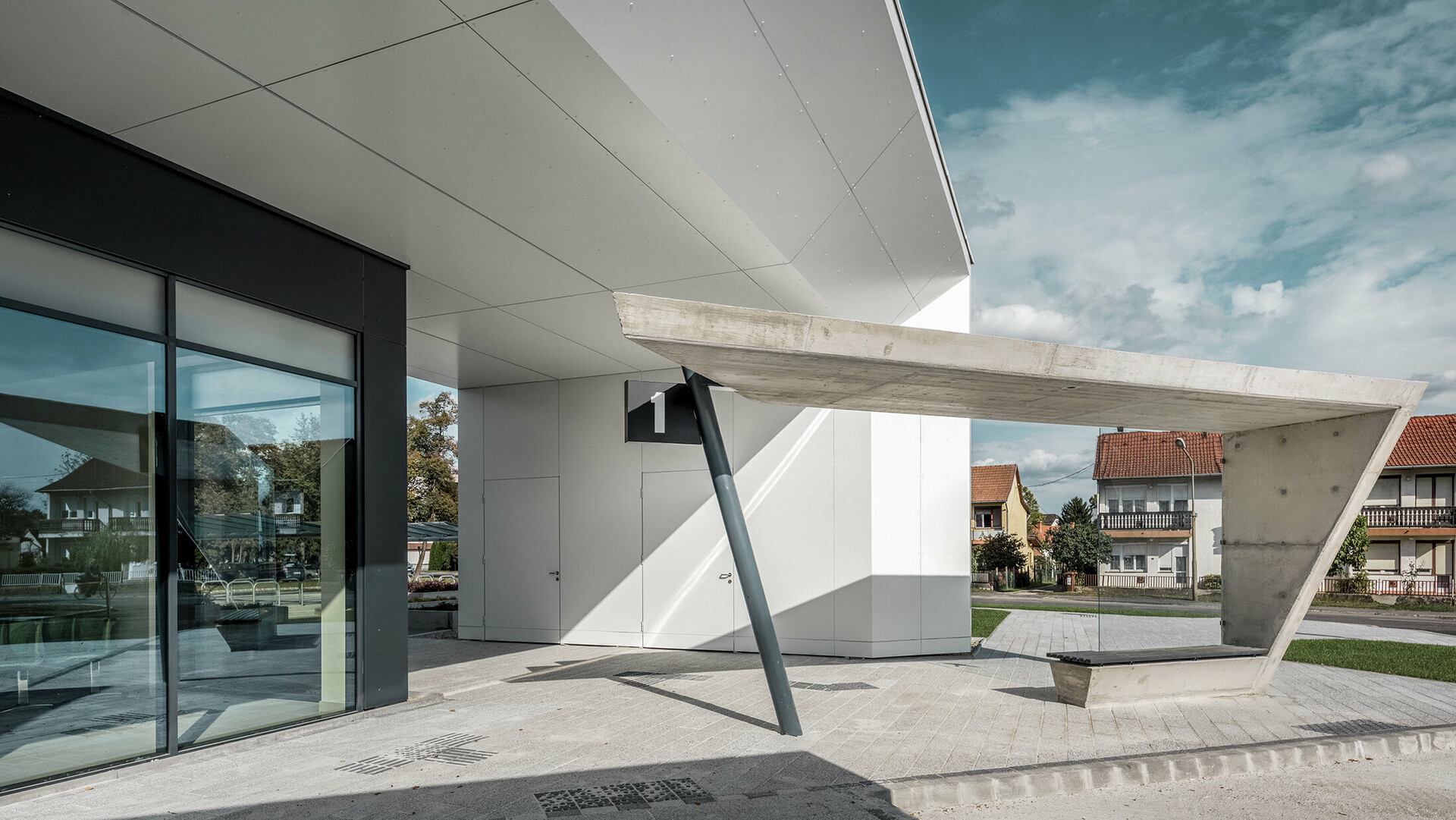
New structures
The Hungarian town of Lenti lies directly at the border to Austria, Slovenia and Croatia – so there is a lot of border traffic in the area. The local train station had been existing since the 60s and could no longer live up to the high frequency of 6000 passengers a day on average. The former functional building was superseded by a modern cut and a lot of aluminium. Ferenc Kunics of the architectural office Kunics-Terv Kft. won the competition organised by the Hungarian transport company Volánbusz Zrt. He was able to convince with a future-oriented concept that was adapted to the size of the surrounding residential area, the common walkways as well as the budget and the client’s expectations. Compared to the old railway station, the new one was “loosened up,” as the architect puts it. “I increased the number of office rooms and restructured them to create a greater openness in the other parts of the building. At the same time, I also wanted to enlargen the effective area and the green spaces outside.” For him, it was particularly important to create a building complex “in a human scale”.
A floating canopy
The functional rooms were accommodated in two cubes. The centrepiece of the railway station is the new lounge with a view of the bus stops. Counters as well as a head transport office and resting areas for the bus drivers can also be found here. The second cube contains commercial units such as cafés and kiosks. What is special about this: These spaces are still located under the same canopy as the outside area. “I would even go as far as to say that the canopy floats above the railway station,” says Kunics. “The canopy connects the most important functions of the building, so that a protected entry into the bus is possible.” A roof over the entire railway station would have been too overwhelming, which is why it does not completely cover the buildings and bus stops but floats above them and frames the complex at the same time.
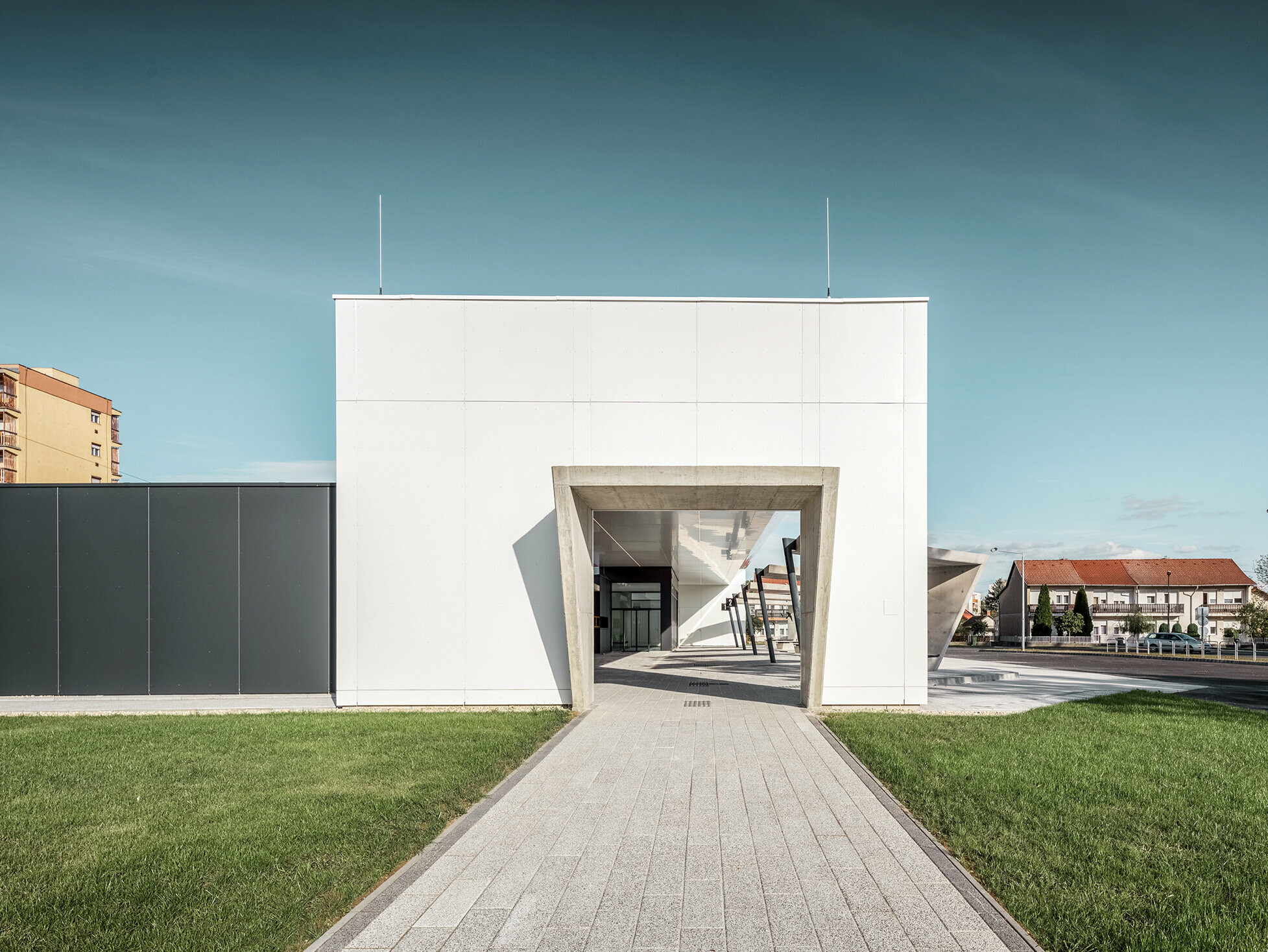
Light but stable
The material choice also underlines the effect of floating. For the roof and façade, the architect wanted something that is both light and durable. Kunics had already encountered the PREFABOND aluminium composite panels in earlier projects. “That’s why I basically already knew before the planning stage that I was going to choose this product.” Therefore, he perfectly planned the roof and the buildings underneath it according to the product – not the other way around, which saved waste. The four metre long composite panels nestle against the 44 metre long soffit and adorn the heavy steel construction with a certain lightness in pure white. Moreover, matt anthracite visually connects the building with the earth and rounds off the railway station in terms of colour. “Neutral, reserved colours were very important to me,” as Kunics states. “Not the colours but the function, design and shape of the railway station should be in the foreground.”
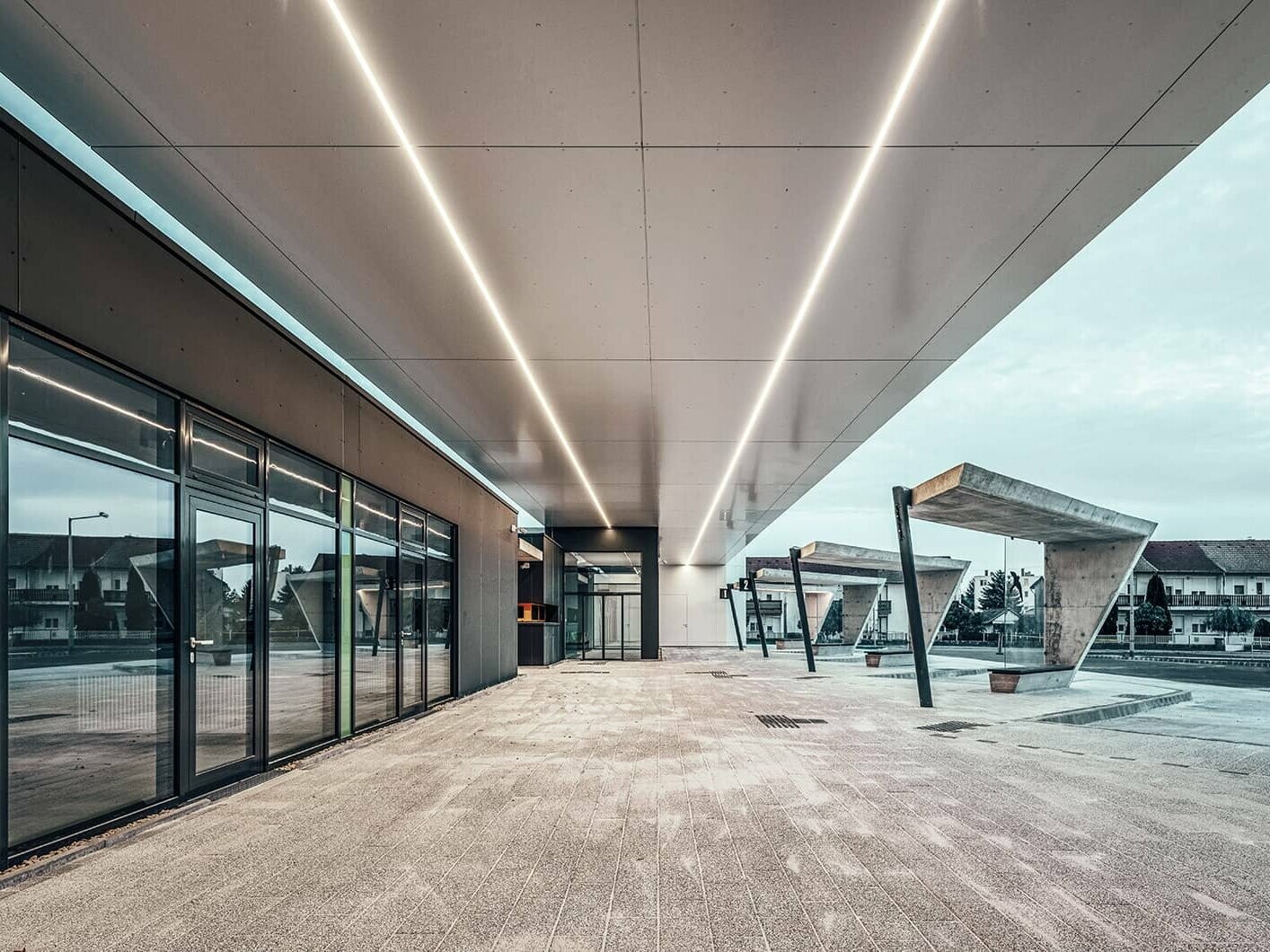
Visual highlight
A total of 1200 m² PREFABOND aluminium composite panels were laid by the tinsmith Árpád Bagyinka and the contours were brought out with LED strips as a visual highlight. In a good collaboration with the architect, both sides could successfully contribute as well as work out and realise the details for the design together. The tinsmith work could be completed within an execution time of only three months, during which the bus traffic was diverted. “I was in close contact with the tinsmith, and we talked about everything very openly before and during the execution,” says Kunics.
One-man show
Ferenc Kunics has been doing architecture for 31 years. In fact, Kunics-Terv Kft. only has one single employee – namely Ferenc Kunics himself. But he is more than happy about this. He admits that he has a lot of work but also values that he is able to concentrate better on it and make independent decisions. Over the years, he has built a network of competent partners with whom he maintains a good cooperation. His passion for forms and colours has become his profession. Aside from planning, he also likes to focus on the interior design in his projects from time to time. “My buildings do not need any ornaments,” as he affirms. “I design the form based on the function. What is important is to always find the right proportions.” When asked whether he successfully achieved this in the railway station in Lenti, he jokes: “You can always do it better” and laughs. We usually tend to be our harshest critics, but the final result speaks for itself.
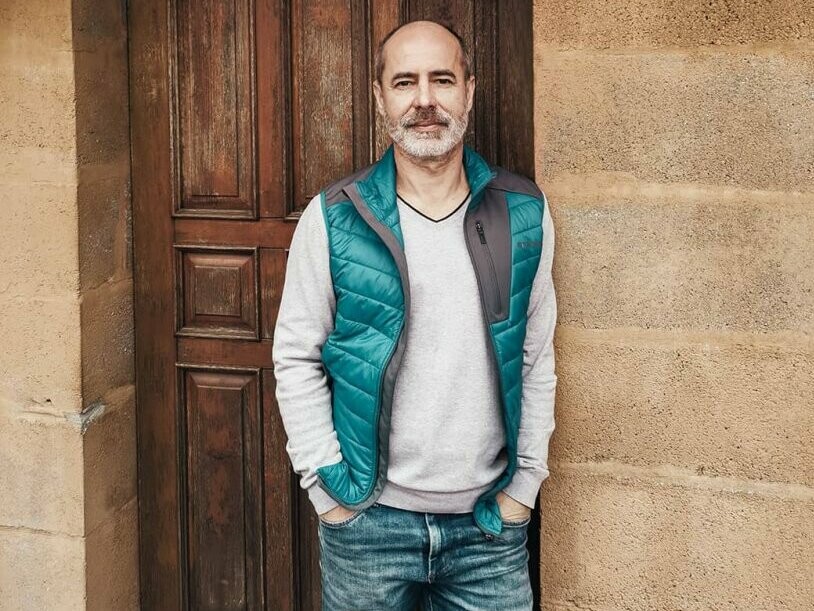
Railway station Lenti - details
Country: |
Hungary |
Building, location: |
railway station, Lenti |
Category: |
new construction |
Architecture: |
Kunics-Terv Kft. |
Installer: |
BAGYINKA ÁRPÁD bádogos |
Material: |
|
Colour: |
P.10 anthracite, pure white |
Further information
- Text & Interview: Marco Steurer
- Photos: György Palkó











