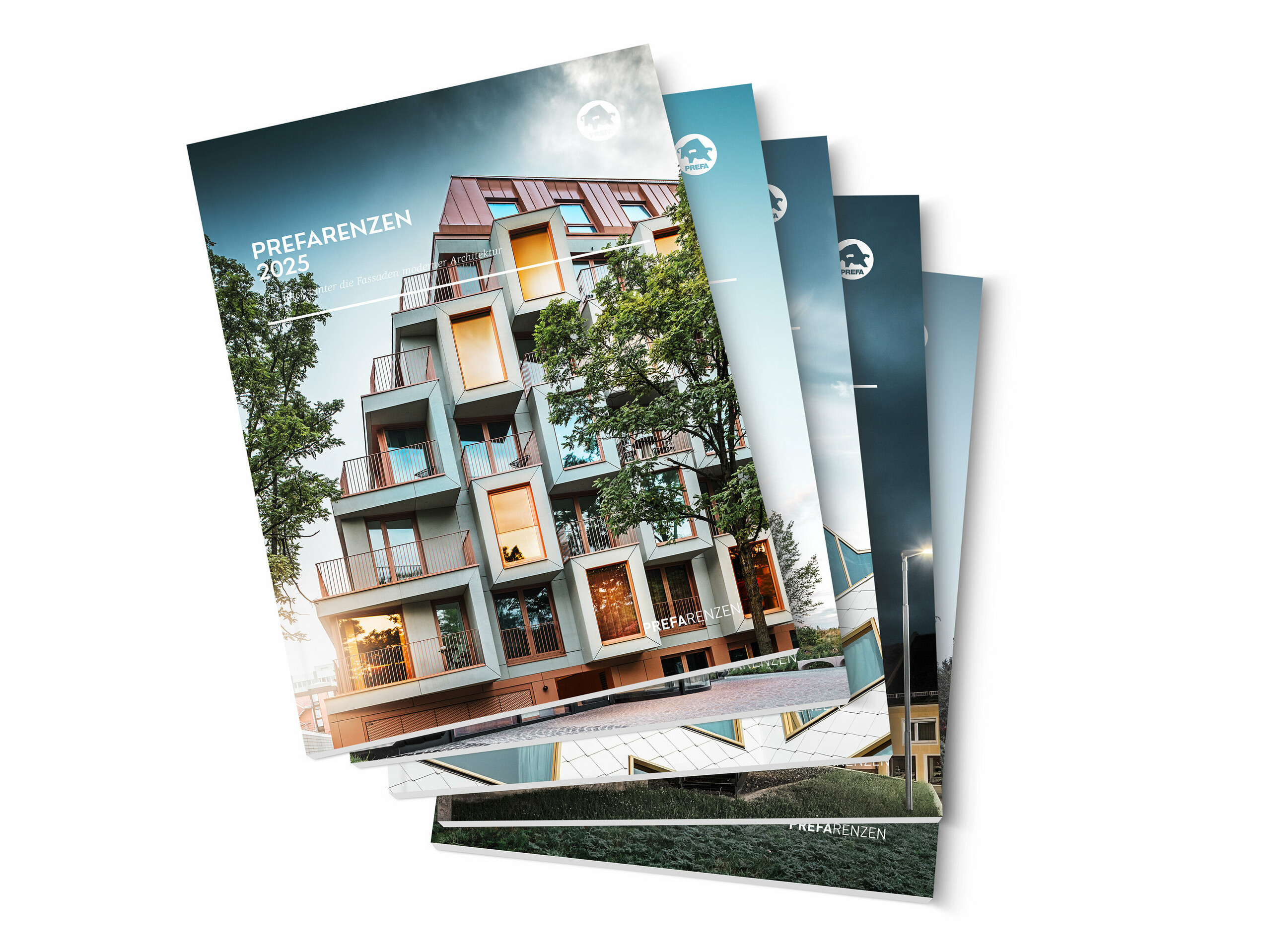New Zealand discovers PREFA
In New Zealand, installers who are interested in PREFA are the exception rather than the rule. They usually have a European background, impress with excellent craftsmanship and therefore have good access to the leading architectural practices. One of them is Johan Vogl, Technical Sales Manager at The Architectural Roofing Company (TARC).

“The market here is still too small for a distribution structure like in Europe. We are in direct contact with the PREFA headquarters in Austria and take care of logistics and sea transport ourselves.” – Architect consultant Johan Vogl
If you are not yet familiar with New Zealand’s architecture, you would do well to begin with the largest city on its South Island. It is the namesake of the Christchurch Style, a modernist movement that fuses brutalist and Scandinavian elements. “The architecture market is a little different here,” Johan Vogl tells us. “People were already working a lot with standing seam and minimalist roofing in the 70s. Today, many planners are also looking for rectilinear, clearly formed solutions with aluminium.” Born in Bavaria, Johan already worked with the light metal back in his student days. Today, he consults architects from the northernmost tip of the South Island to Twizel. Some of them operate from Christchurch, like Tony Hoare, co-director of the multi-award-winning practice Wilkie + Bruce Architects.

“I prefer claddings that allow me to create depth and shadows on the façade and challenge the craftsmen.” – Architect Tony Hoare
Grown over the years
Wilkie + Bruce Architects have made it their mission to create lasting and well-built solutions by offering design excellence from concept to detail. The new St Andrew’s College fitness centre in Christchurch continues this approach and is part of a general renewal of the college campus which the architects have been contributing to for more than twenty years. “We were commissioned to conduct a study for the realisation of a new Centre for the Performing Arts. An existing fitness centre occupied part of the site identified for this development, so a new space was needed.”
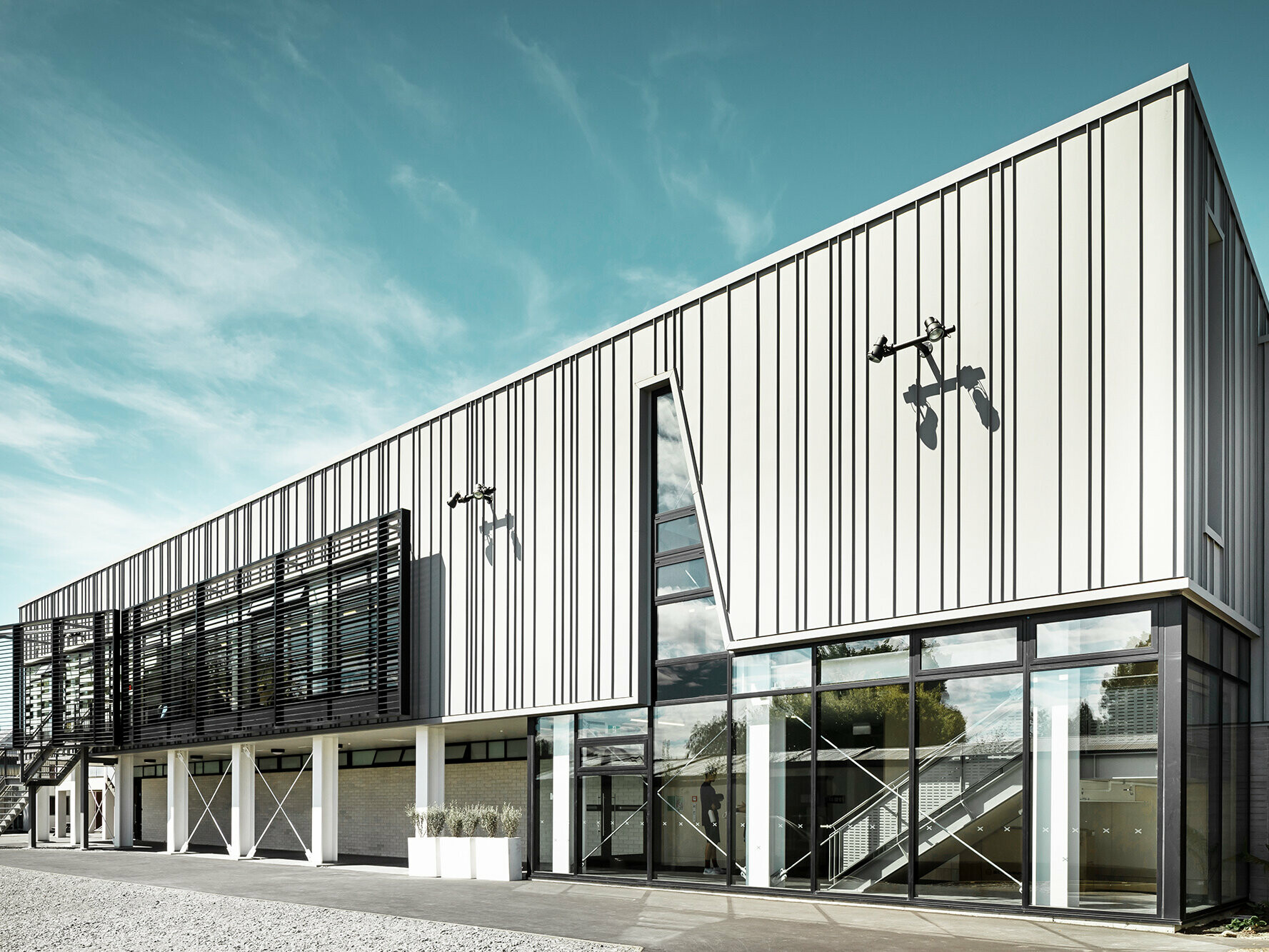
Earthquake-proof
Tony designed an elongated building with a projecting first floor which creates a colonnade to the length of the building and connected the new fitness centre portal structure to the existing college gymnasium, to strenghthen it against earthquakes and create a closer relationship between the facilities of the two spaces. “After the 2011 Christchurch earthquake, the building regulations were tightened in terms of seismic safety, with the effect that existing buildings must now be strengthened to meet the new requirements,” Tony mentions.
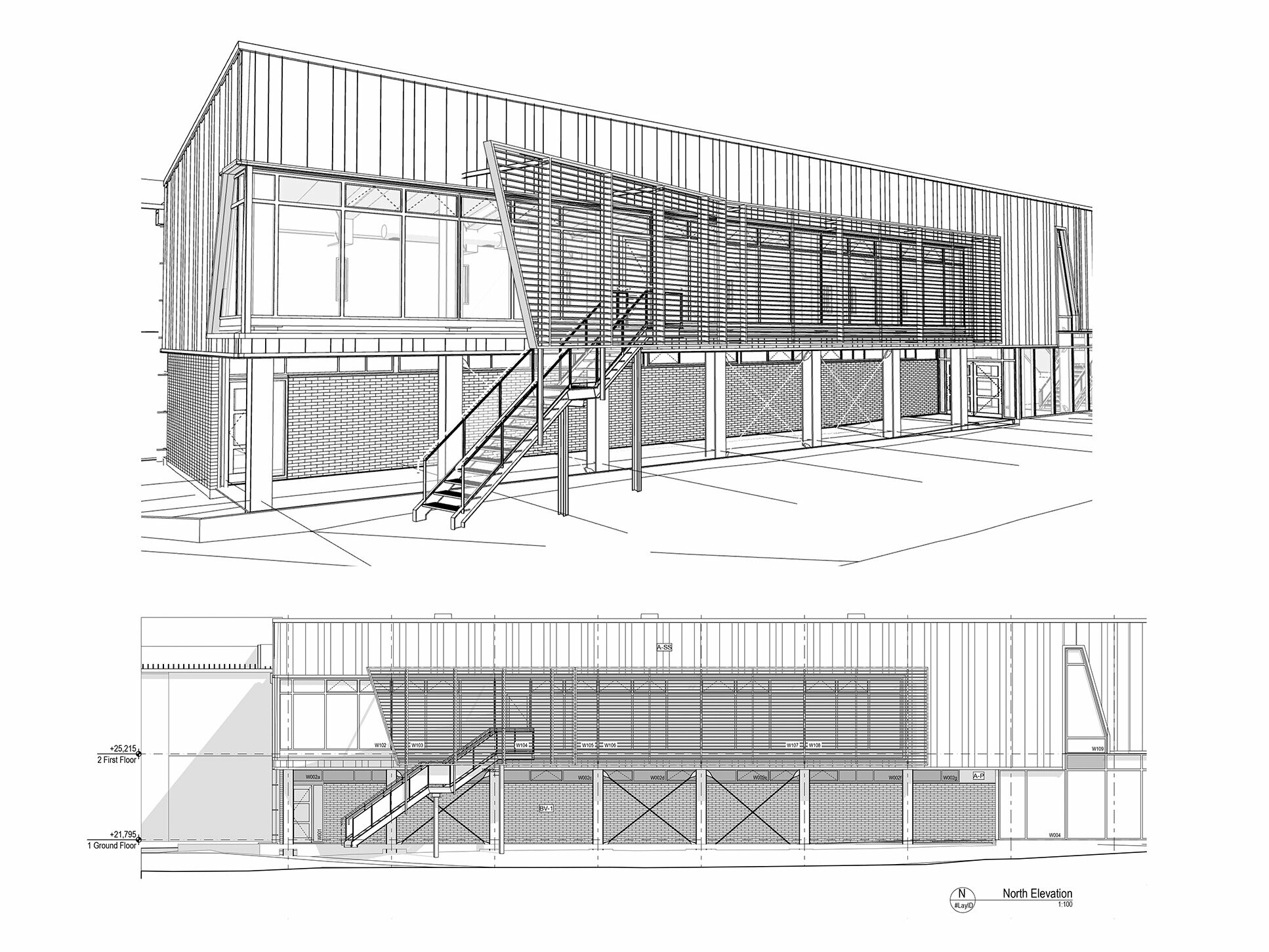
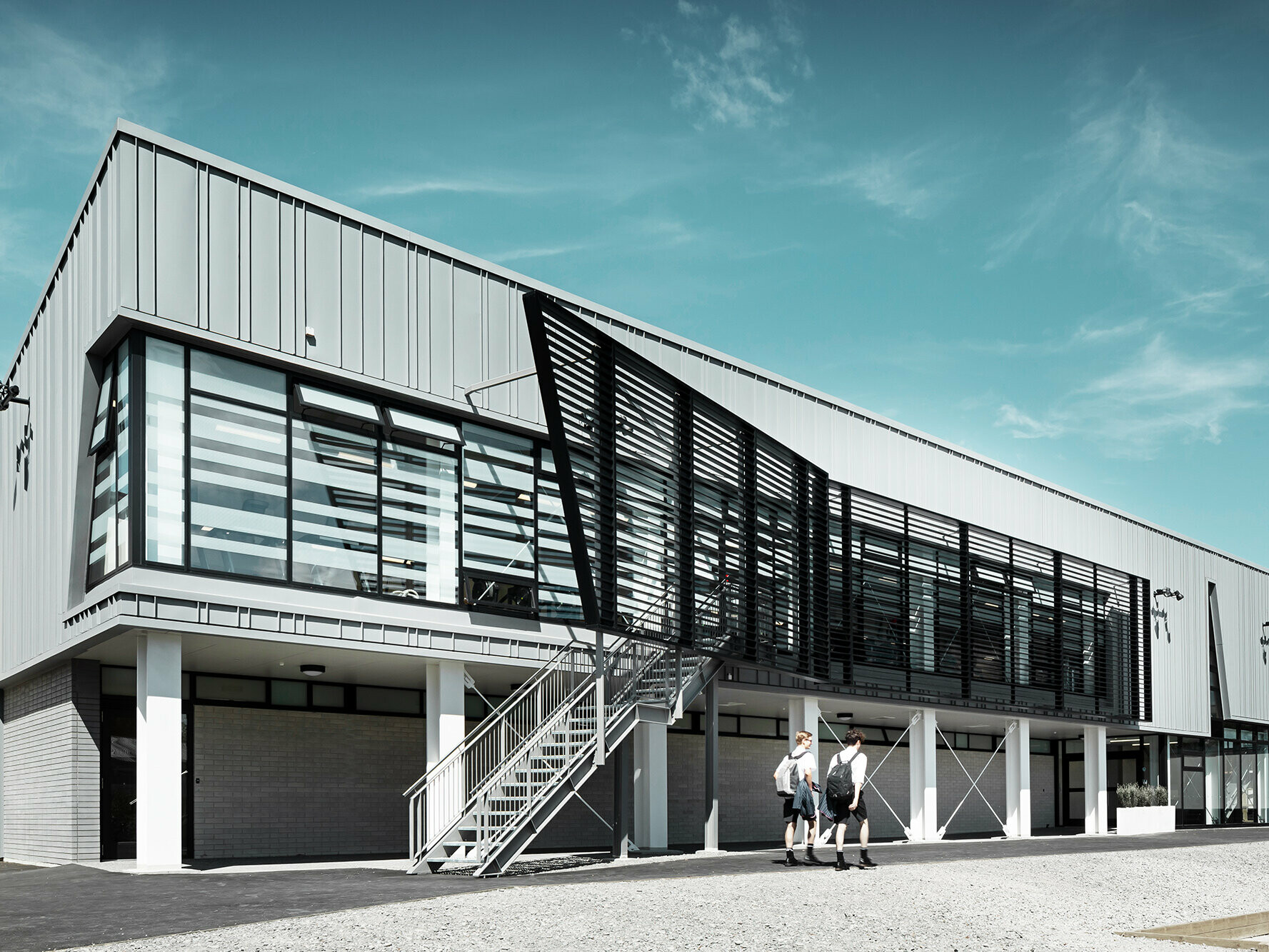
Of fine lines
Completed in 2021, the fitness centre offers a spacious strength and training area on the first floor and new locker rooms and sports facilities on the ground floor over nearly 600 square metres. The architects chose a patina grey aluminium façade with an irregular rhythm composed of vertical panels of random width. For them, PREFA was the obvious choice to make the centre visually resemble their earlier buildings on campus that are mainly clad with zinc façades. The broad colour palette was able to fulfil their wish. As the material only costs a fraction of zinc, it was all the easier for the team to make their decision, even if it takes roughly five months for the aluminium to arrive at the port of Aukland or Lyttelton by freighter. The collaboration between Wilkie + Bruce Architects and TARC is running so smoothly that they are completing their next project by the end of the year. The material to make it happen is already on its way.
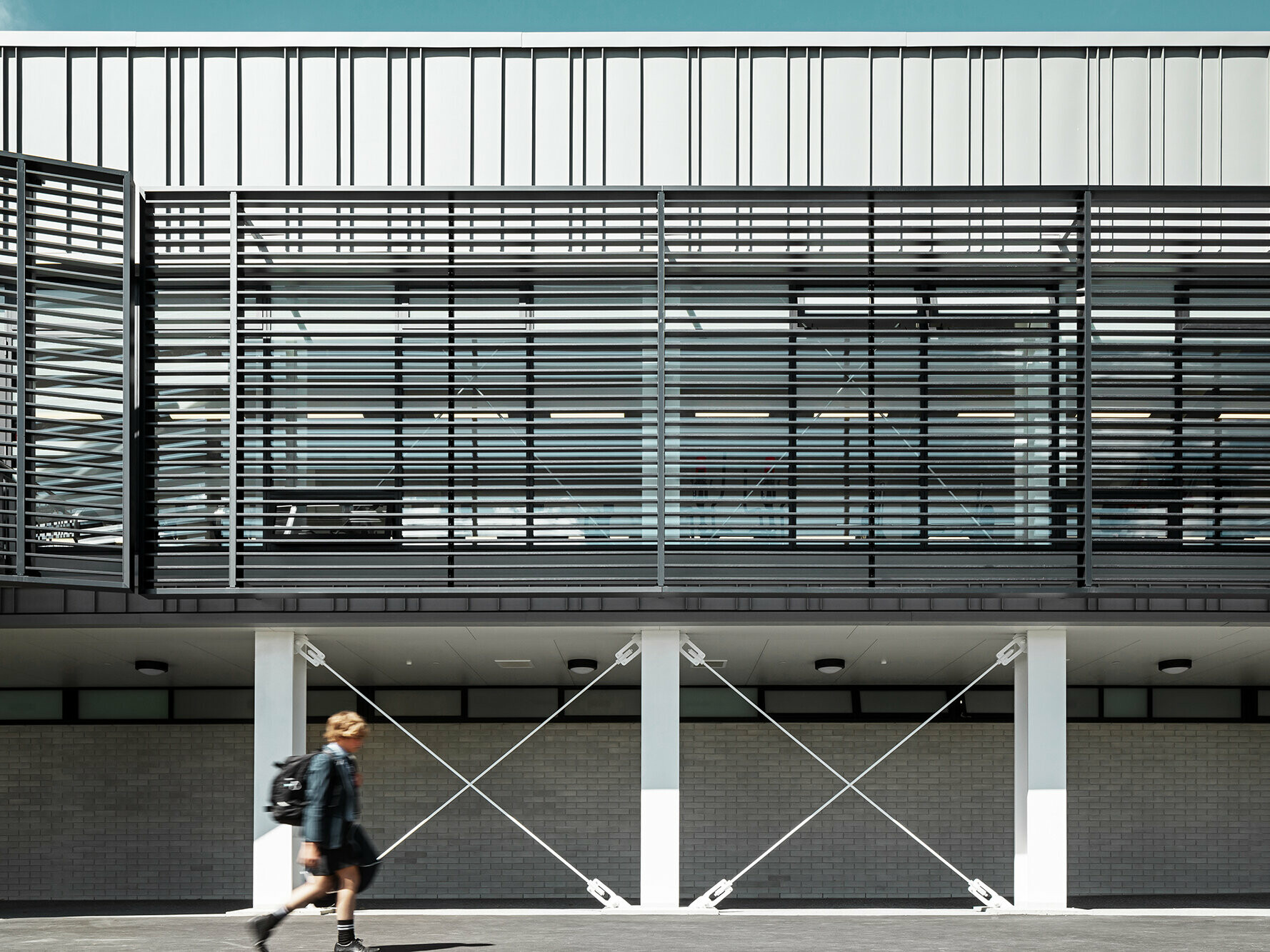
St Andrew's College Fitness Centre - Details
Country: |
New Zealand |
Object, location: |
fitness centre, Christchurch |
Category: |
new construction |
Architecture: |
Wilkie + Bruce Architects |
Installer: |
The Architectural Roofing Company |
Material: |
|
Colour: |
patina grey |
Further information:
Text & interview: Anneliese Heinisch
Photos: Sarah Rowlands
Portrait Johan Vogl: Johan Vogl












