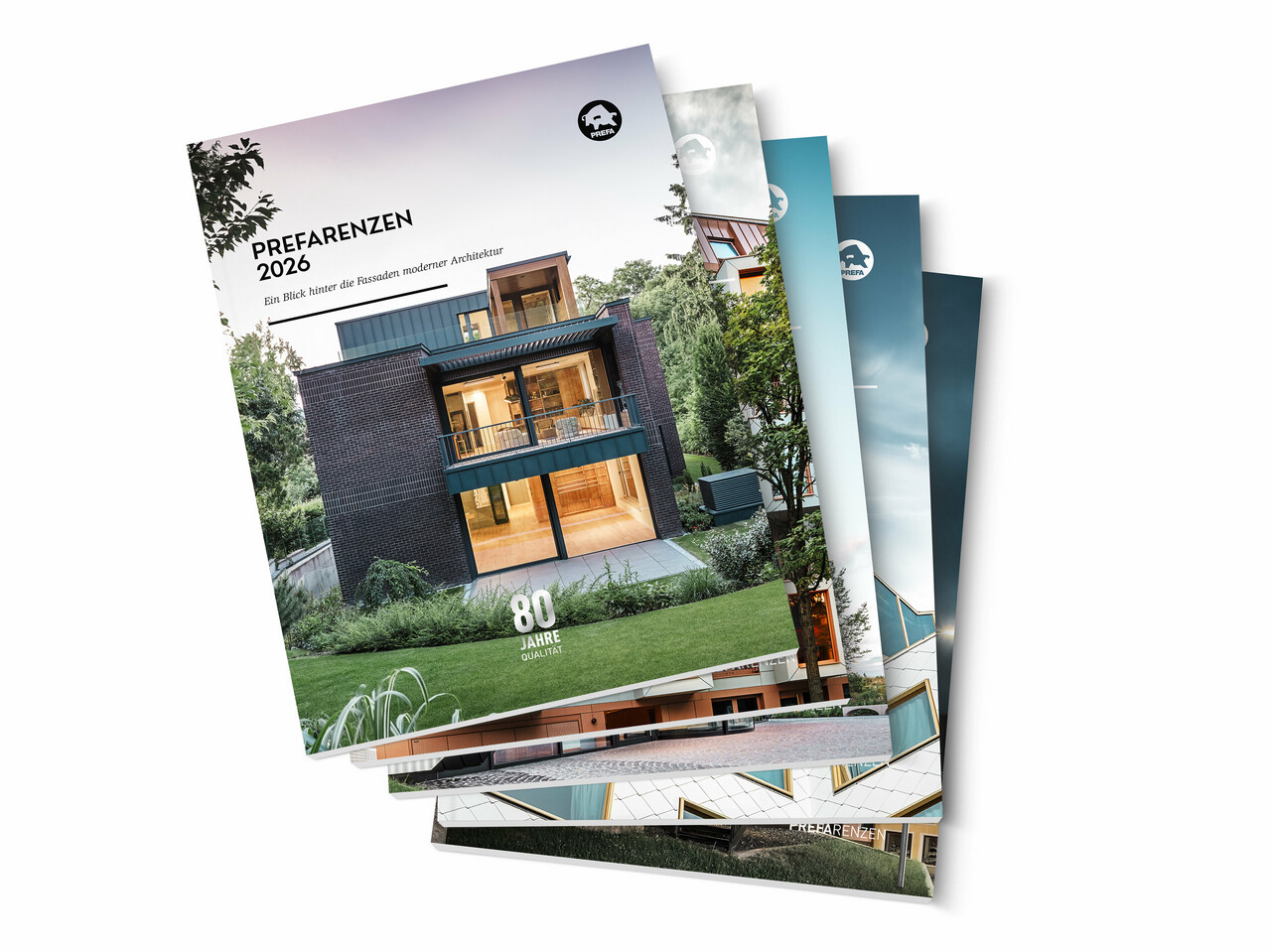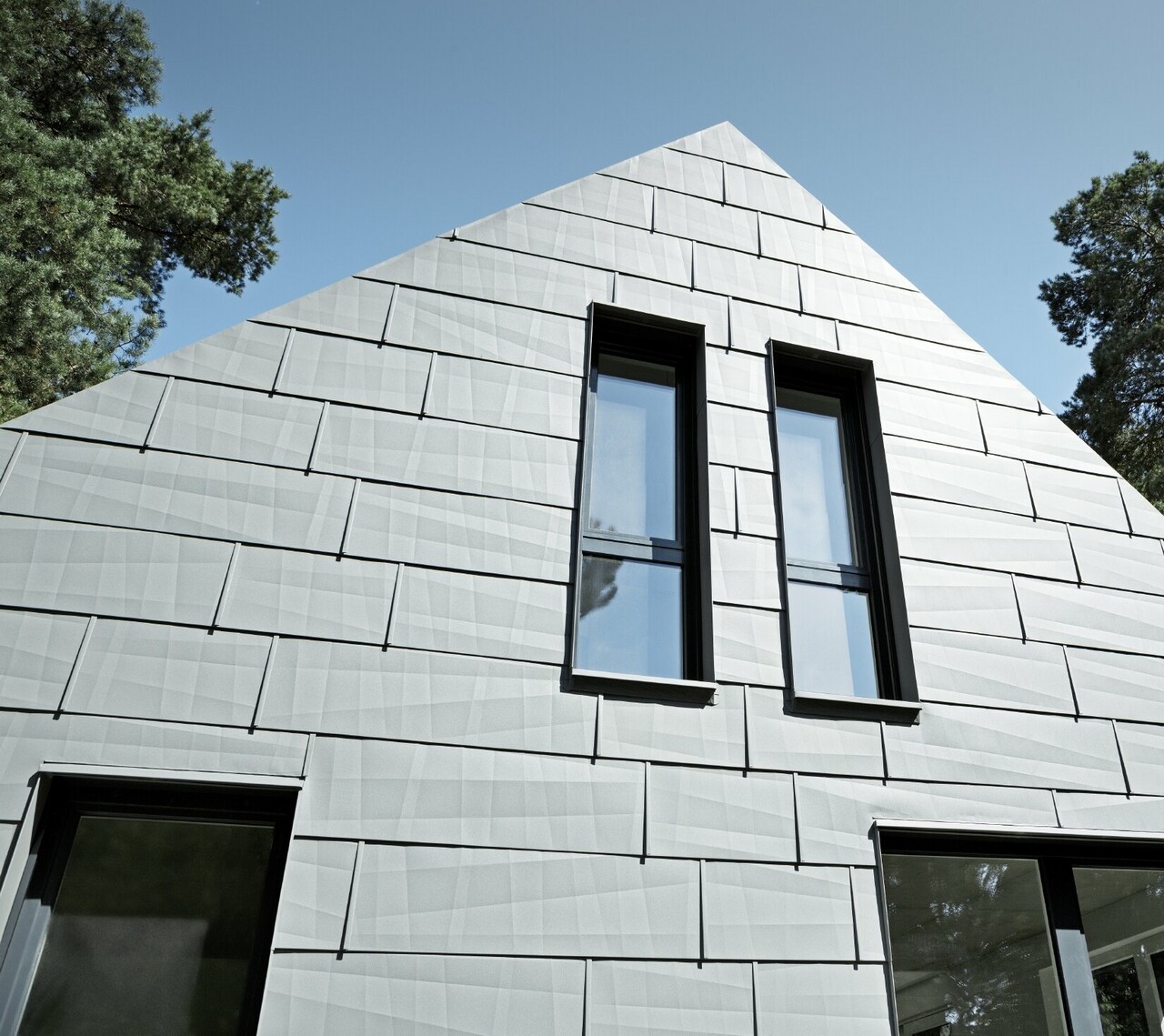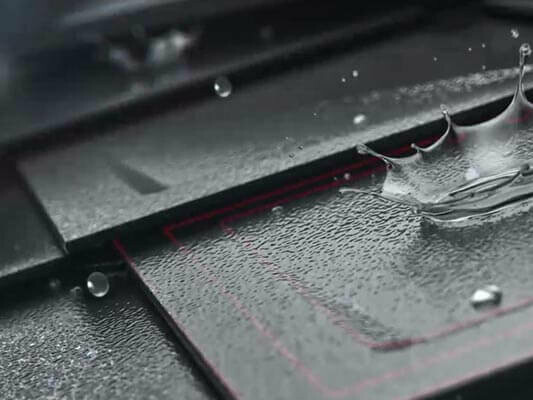Almost 4000 square metres of 29 × 29 rhomboids by PREFA and Prefalz are becoming the new eye-catcher in Frankfurt’s chic Nordend – not only from a bird’s eye perspective. The prominent new construction project Marie vividly demonstrates how laborious it is to adapt the historical aesthetic to modern demands – and how well PREFA materials are suited for it.

Frankfurt's leading real estate developer Instone specified the project's planning foundations and oversaw the entire building process. Instone Real Estate and RUHLAND + RIEGLER GmbH decided to use the rhomboid tile 29 × 29 and Prefalz in the colour P.10 dark grey as the covering material because they promise great longevity with a material warranty and guaranteed colours of 40 years. “Using these aluminium products makes it possible to uniformly cover the numerous details of this roof with only one material,” as Christian Müller, whose company RUHLAND + RIEGLER is carrying out the project, says. That the numerous elements like the mantelpiece and windows can be constructed in the same design is particularly important if high optical standards should be fulfilled, as in this case. Especially with a roof of this dimension and shape that stands out with such a presence, it is a matter of aesthetics.
In Frankfurt’s popular housing district Nordend, a sophisticated housing complex is being created that is crowned with a remarkably striking mansard roof. After the demolition of the historical Saint Mary’s Hospital (Sankt Marienkrankenhaus), the new construction project should adequately fill the resulting 14.000 square metre gap. Despite its size, parts of the roof of this comprehensive new construction are also modeled after its old version, similar to the external façade – including its 85 dormers and countless individual details. In connection with all the technical standards that need to be fulfilled with respect to construction physics and fire protection, the roof became a special challenge during the construction process.
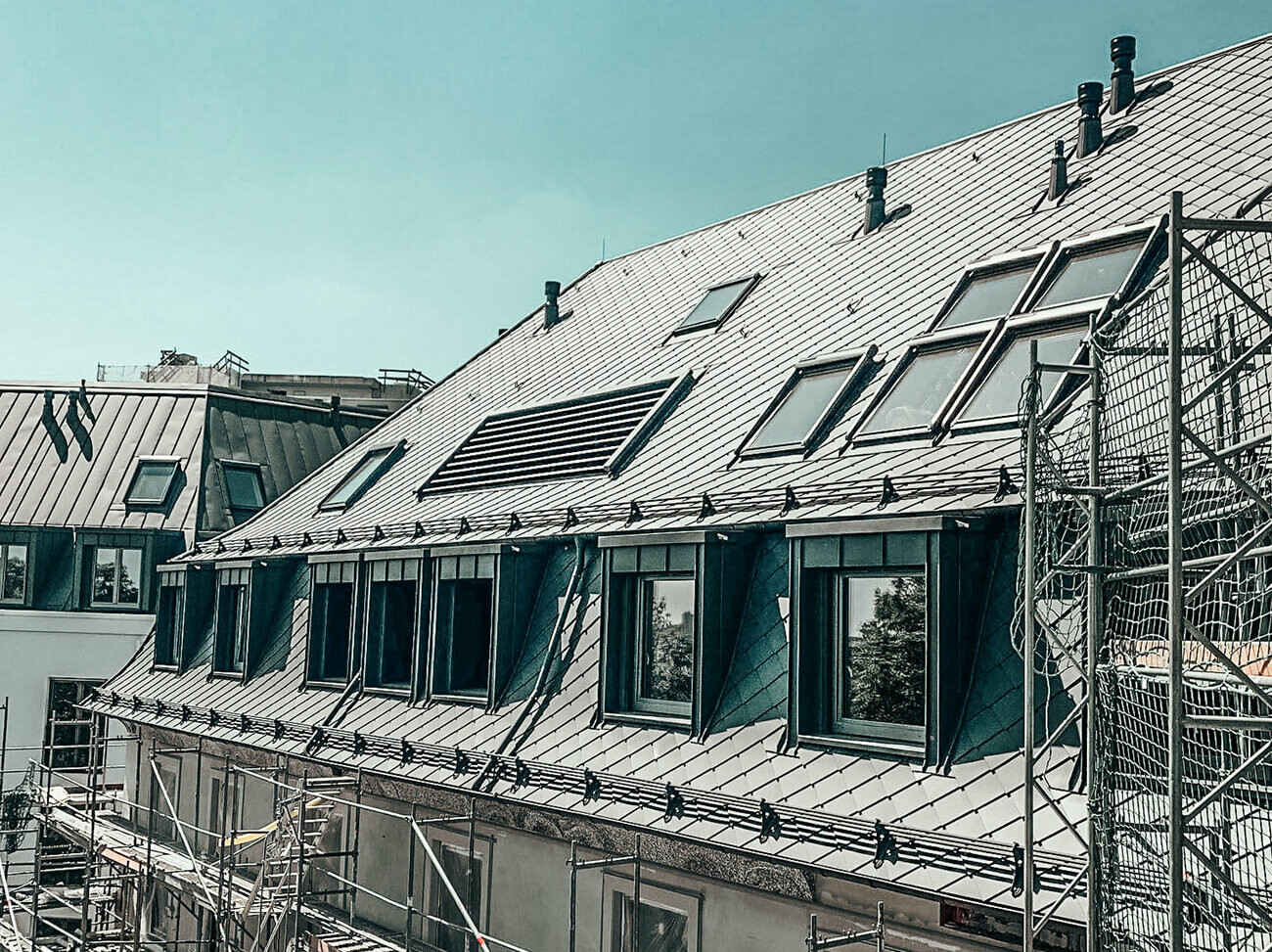
Cast from the same mould
2000 kilogrammes of aluminium were processed solely for the manufacture of valleys, hips and connections, as Mr. Müller reports. All window or outlet vent enclosures that require narrow connecting elements and special edgings can continue to be in the same material and thus merge visually with the rhomboid tiles, thanks to PREFA’s products. “That is why, in the end, everything looks like it is cast from the same mould, which creates a harmonious overall appearance.”
The fact that, despite the roof’s size, the choice fell on the small and with its 2.6 kilogrammes per square metre lightweight PREFA 29 × 29 rhomboid and the product Prefalz, is also advantageous in that large amounts of the covering material can be easily transported to the construction site where it is used. What is more: Without special machinery, solely with ordinary tinsmith tools, the aluminium rhomboids can be flexibly cut and brought into shape depending on the requirements, as Christian Müller emphasises. In addition to the simple processing, the long lifespan of the used products also corresponded with the vision of a sustainable and stylish appearance. The robust rhomboid tile unites functionality and a fascinating play of light and shadows, while Prefalz particularly scored with its smooth quality and manifold implementation possibilities.
The smooth rhomboid tile was used for the covering of the mansard roofs mainly due to the visions of the architects and of monument protection. With an inclination of 78 degrees, the mansard areas were to be attributed to the façade and planned accordingly from a technical perspective. The steep main roof areas with roof inclinations of 48 to 53 degrees did not receive any snow guards and should contribute to a homogenous overall appearance by visually matching the mansards. With the rhomboid tile and skilled craftsmanship, a technical individual solution was created that comes very close to the original character of the roofscape.
Even though he already has experience with projects of this size, Müller has to admit: “You do not have dimensions like these every day.” That is why he repeatedly got together with the construction management of the façade and PREFA in the two years preceding the start of the construction work, in order to come up with the most elegant solutions for the roof segments in close collaboration. This way, they were able to guarantee a high technical functionality.
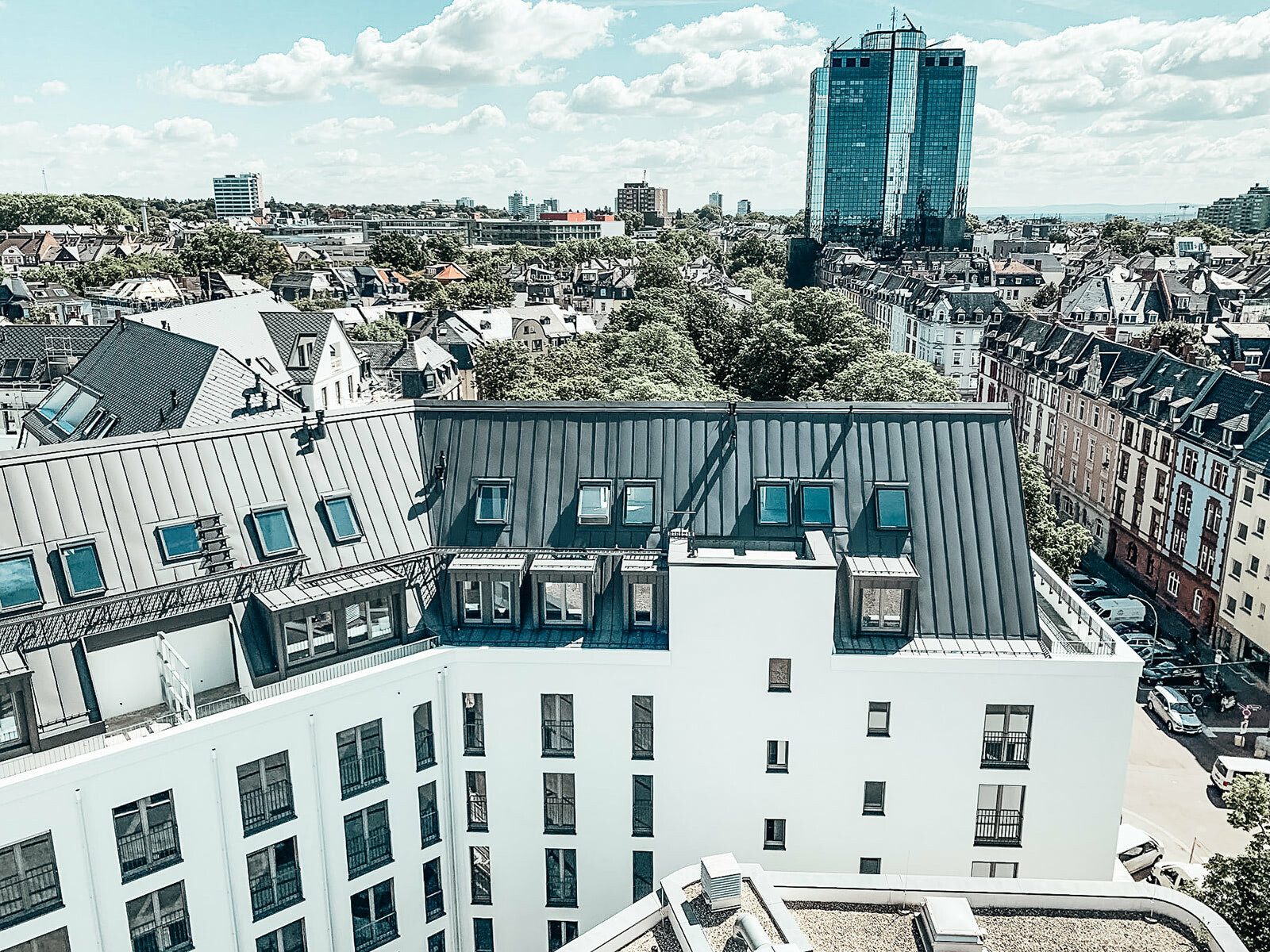
Highest demands regarding appearance and function
A lot of value was placed on an accurate and high-grade façade, which also has to due with the fact that the new building should naturally blend in with the historically grown cityscape of the well-kept, bourgeoise residential district. After all, it is characterised by numerous Wilhelminian style turn-of-the-century buildings and boulevards as well as its romantic courtyards. With the demolition of the Saint Mary’s Hospital in 2017, which was constructed by the architect Hans Rummel from Frankfurt between 1904 and 1907 in the Wilhelminian style, a venerable old building and a piece of the history of Frankfurt that formed part of the core of this district disappeared.
The new building ensemble of eight apartment houses with five to seven floors should elegantly fill the gap that was created. With its simple name – Marie – the new building pays tribute to the old hospital. The the building complex was designed by the architect Magnus Kaminiarz, who died in 2019 and was also responsible for Germany’s tallest high-rise residential building, the 172 metre high Grand Tower. The architect had to manage the balancing act between making sure that its outer appearance conforms with Frankfurt’s preservation statute, on the one hand, and fulfilling the clients’ high demands with modern and exclusive features, on the other.
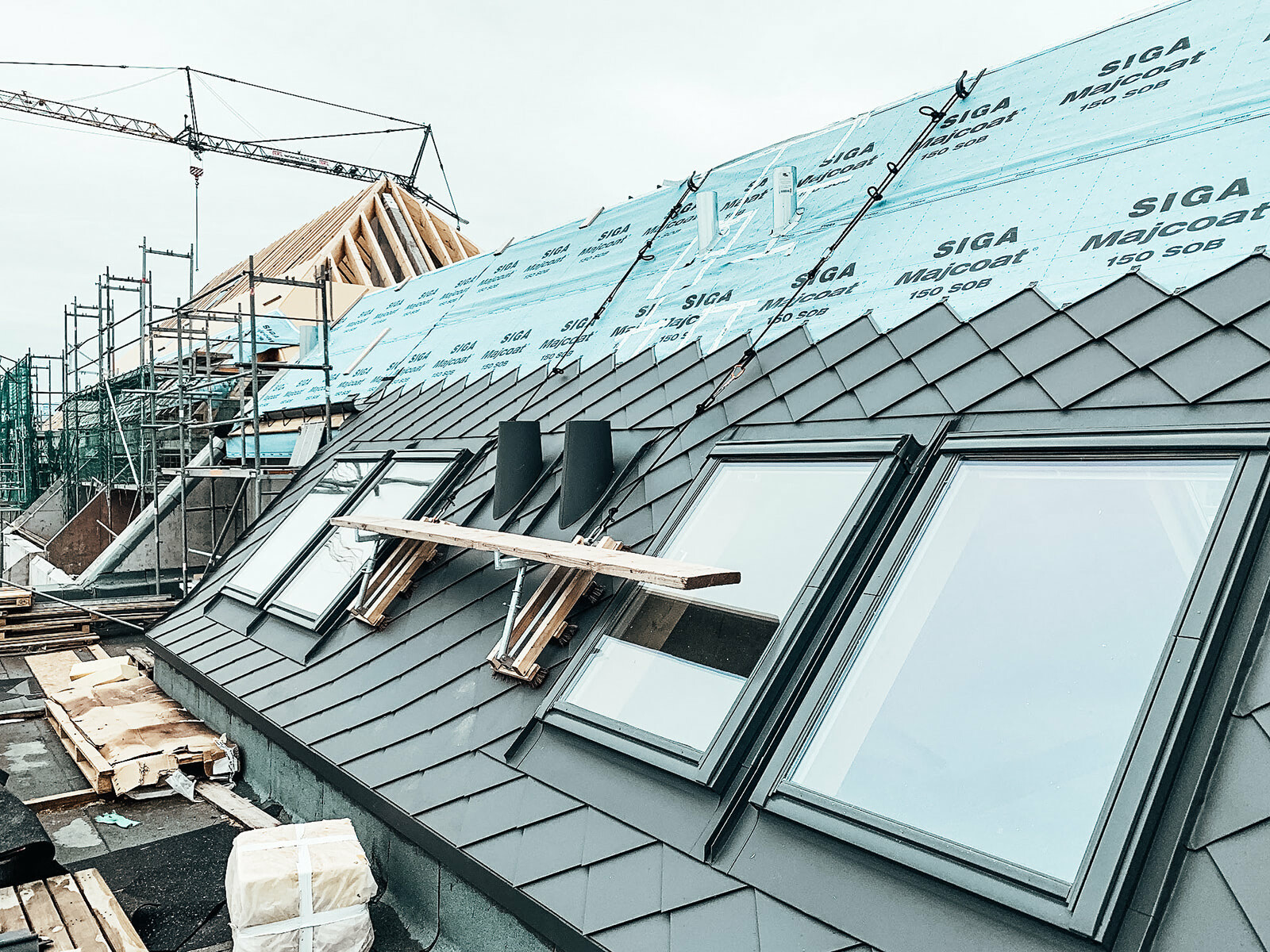
The floor plans and rooms were designed with the necessary creativity to ensure generous ceiling heights of up to four metres. What is being created here are habitable wellness oases: Almost every apartment has a loggia and is equipped with a (roof) terrace or a balcony. The completion of the planned 236 apartments, of which 181 units are intended as owner-occupied flats, is set for the end of 2021.
PREFARENZEN will also will stay on the ball with this project and report on future developments.
Marie - details
Country: |
Germany |
Building, location: |
housing complex, Frankfurt am Main |
Category: |
new construction |
Architecture: |
Magnus Kaminiarz |
Installer: |
RUHLAND + RIEGLER GmbH |
Material: |
|
Colour: |
P.10 zinc grey |
Further information
- Text: Ute Watzl
- Visualisation & Destruction Work Photograph: Instone Real Estate (Ferhat Köseoglu)
- Photographic documentation of construction site: RUHLAND + RIEGLER GmbH (Christian Müller)











