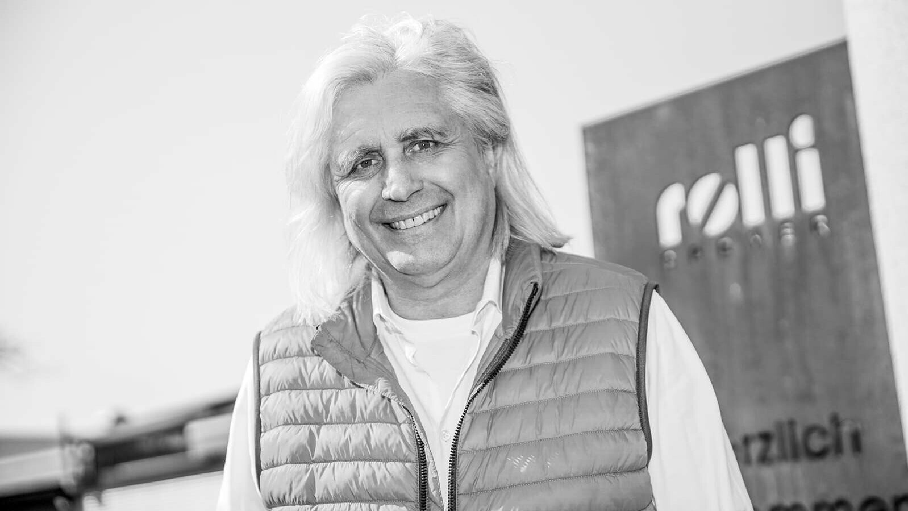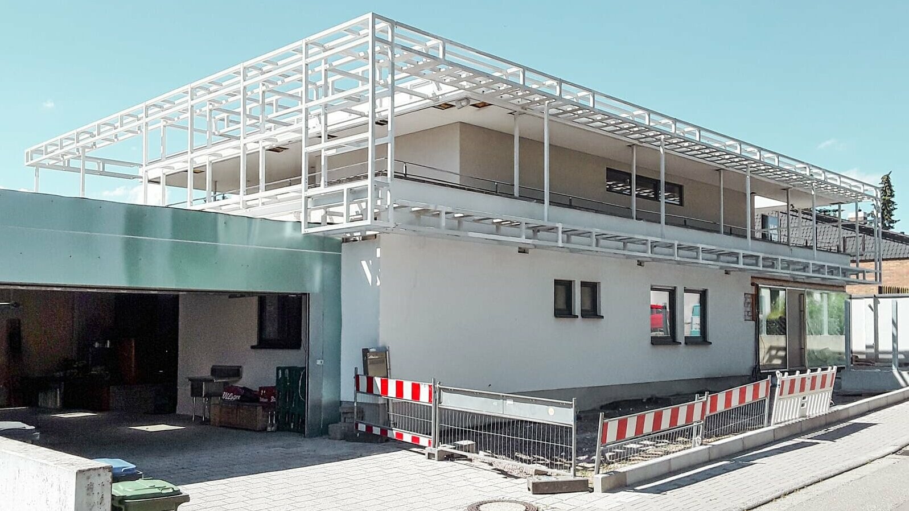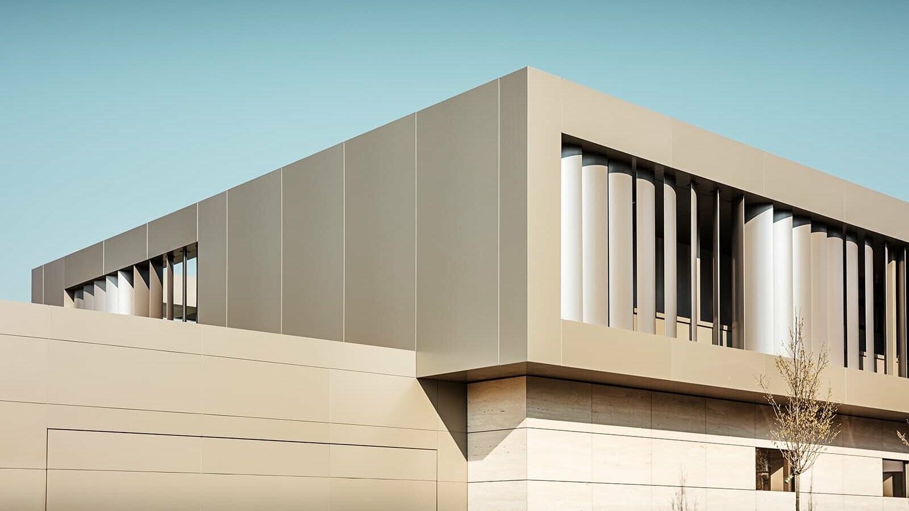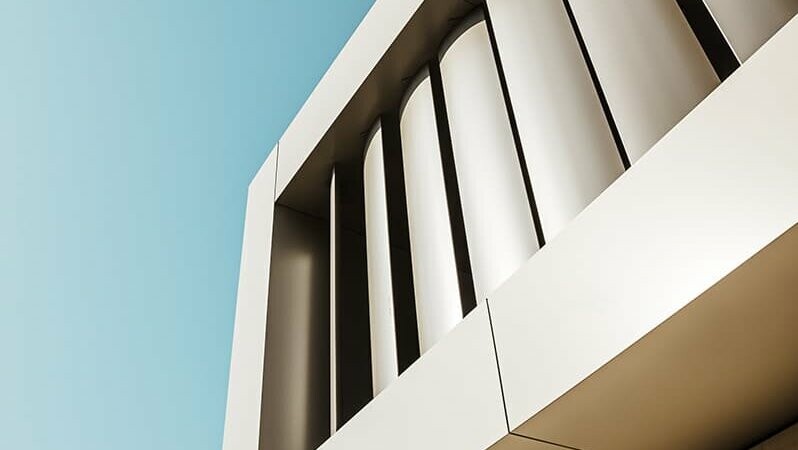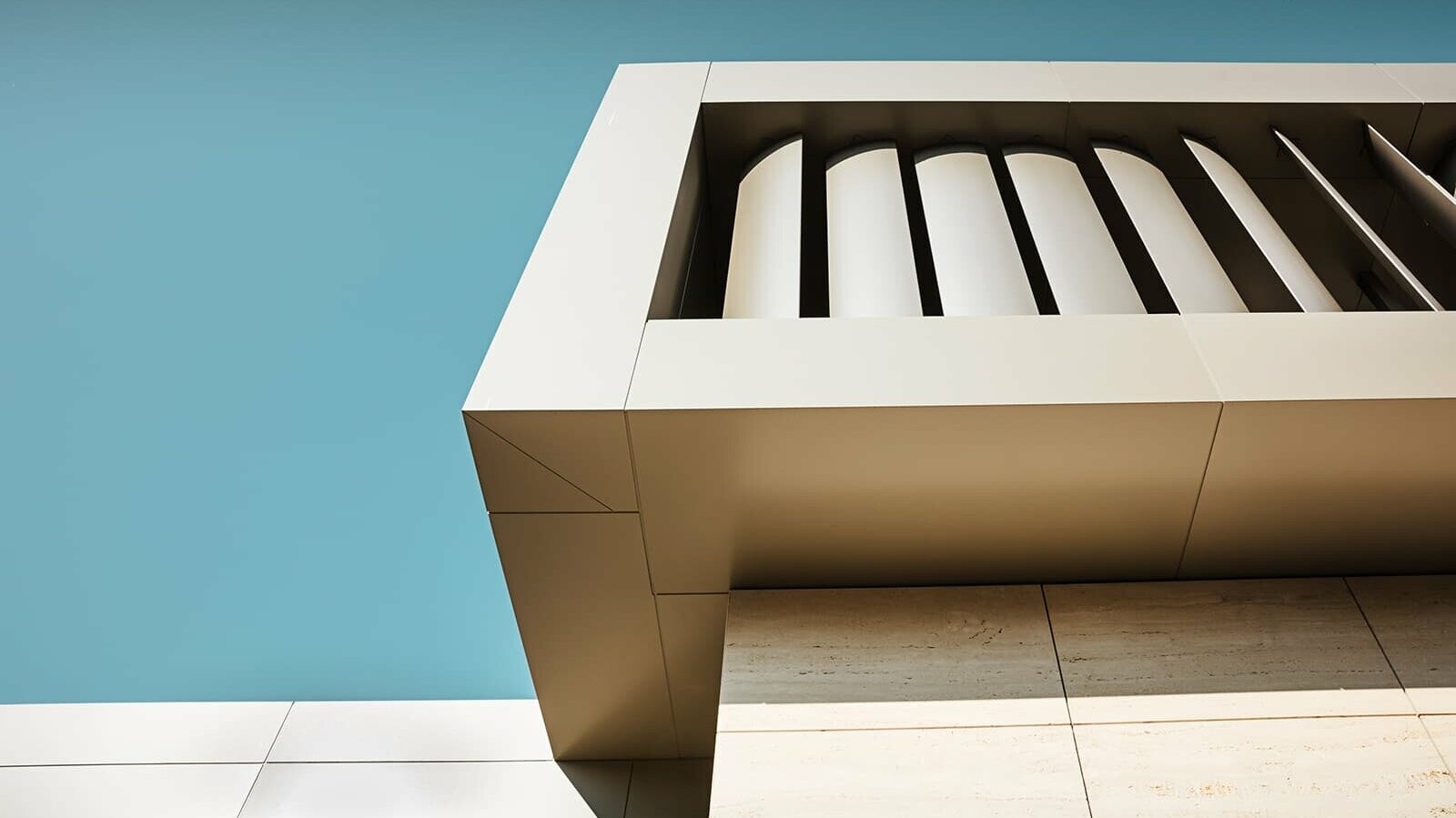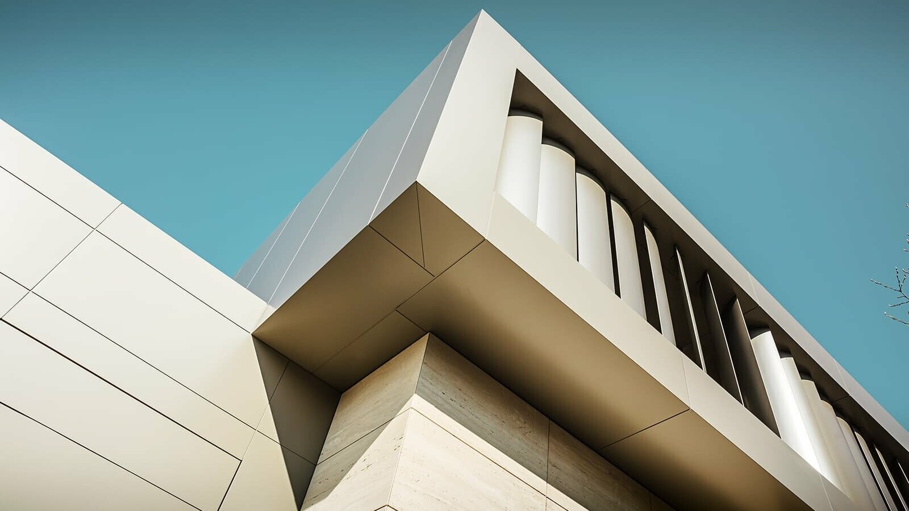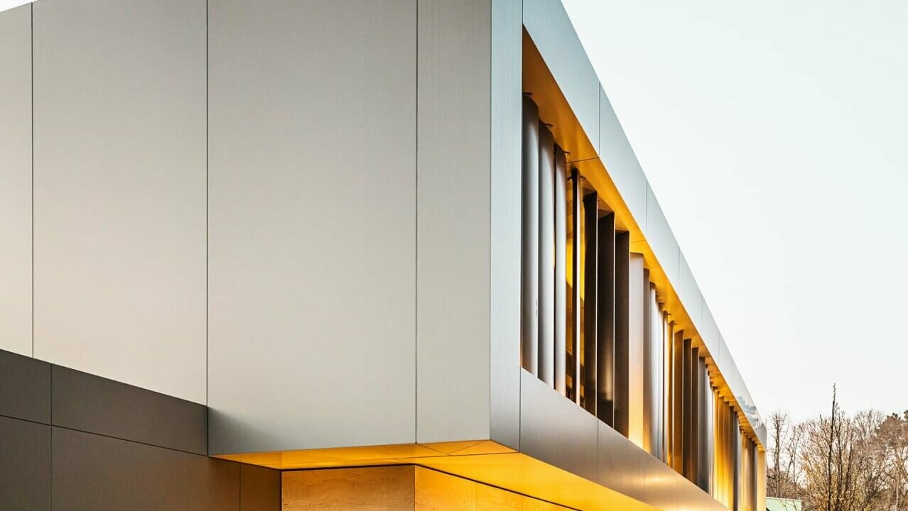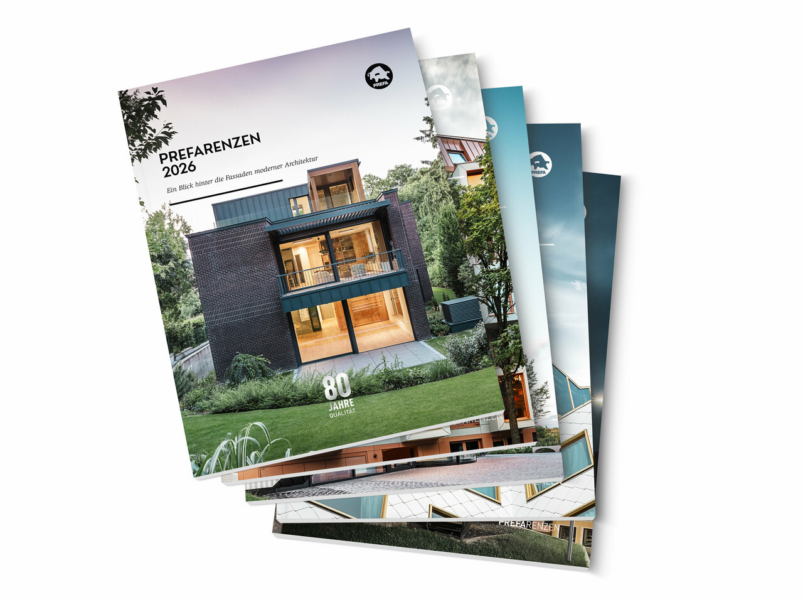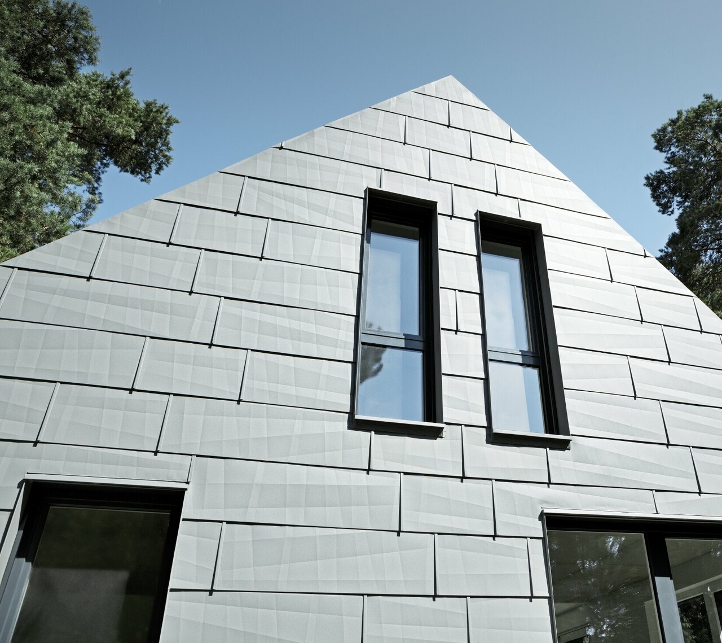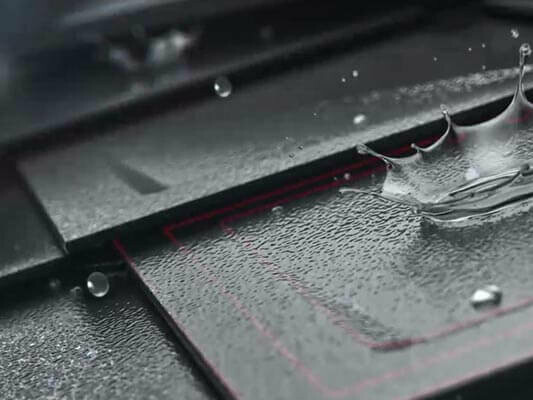CONCISE APPEARANCE
In an open working process, an impressive project was created in the southern part of Rhineland-Palatinate in regional cooperation: In the process, architect Hans-Peter Hertel relied entirely on the qualities of joint development. The outstanding result is a customised building envelope with a striking, elongated appearance.
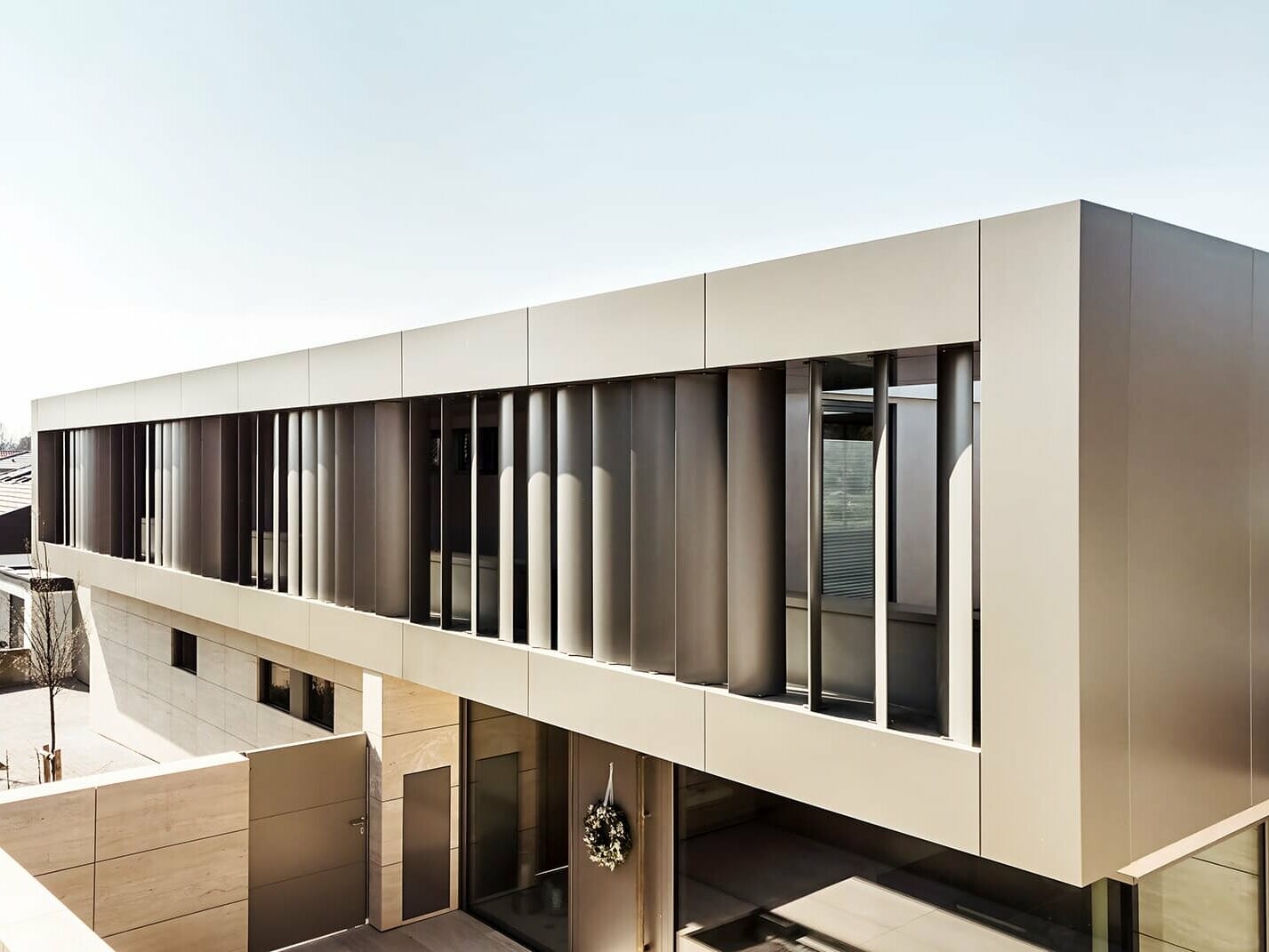
The art of transformation
In the small historic town of Landau in der Pfalz, in the middle of the southern wine region, there is a detached house with a special façade. The existing structure from the 60ies, originally equipped with a pitched roof, was rebuilt 10 to 12 years ago and received a flat roof. Now, the aim was to create a new character effect once again with a structural redesign of the house: Hans-Peter Hertel realised the image change into the contemporary with a progressively accentuated PREFA façade. “While its cubature makes it blend in with its surrounding area, the building stands out from the other houses in terms of style,” says the Landau-based architect.
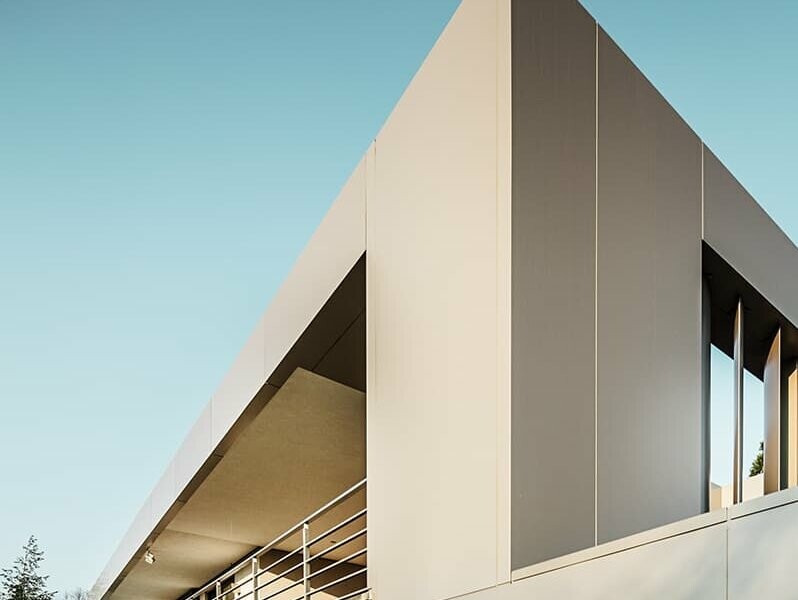
Need-oriented planning
“Every object, every spatial concept comes into being in a synergy with the client in an interesting field of tension,” reveals Hans-Peter Hertel regarding his approach to the planning processes. For him, the diversity that is created as a result is what distinguishes his architecture. The team of five at Hertel’s office is mainly active in the commercial, reconstruction, listed building and conversion sectors. The design is based on the occupants’ needs or the respective industrial use. In line with the principle of “form follows function”? “No – that isn’t formalism,” Hans-Peter Hertel clarifies.
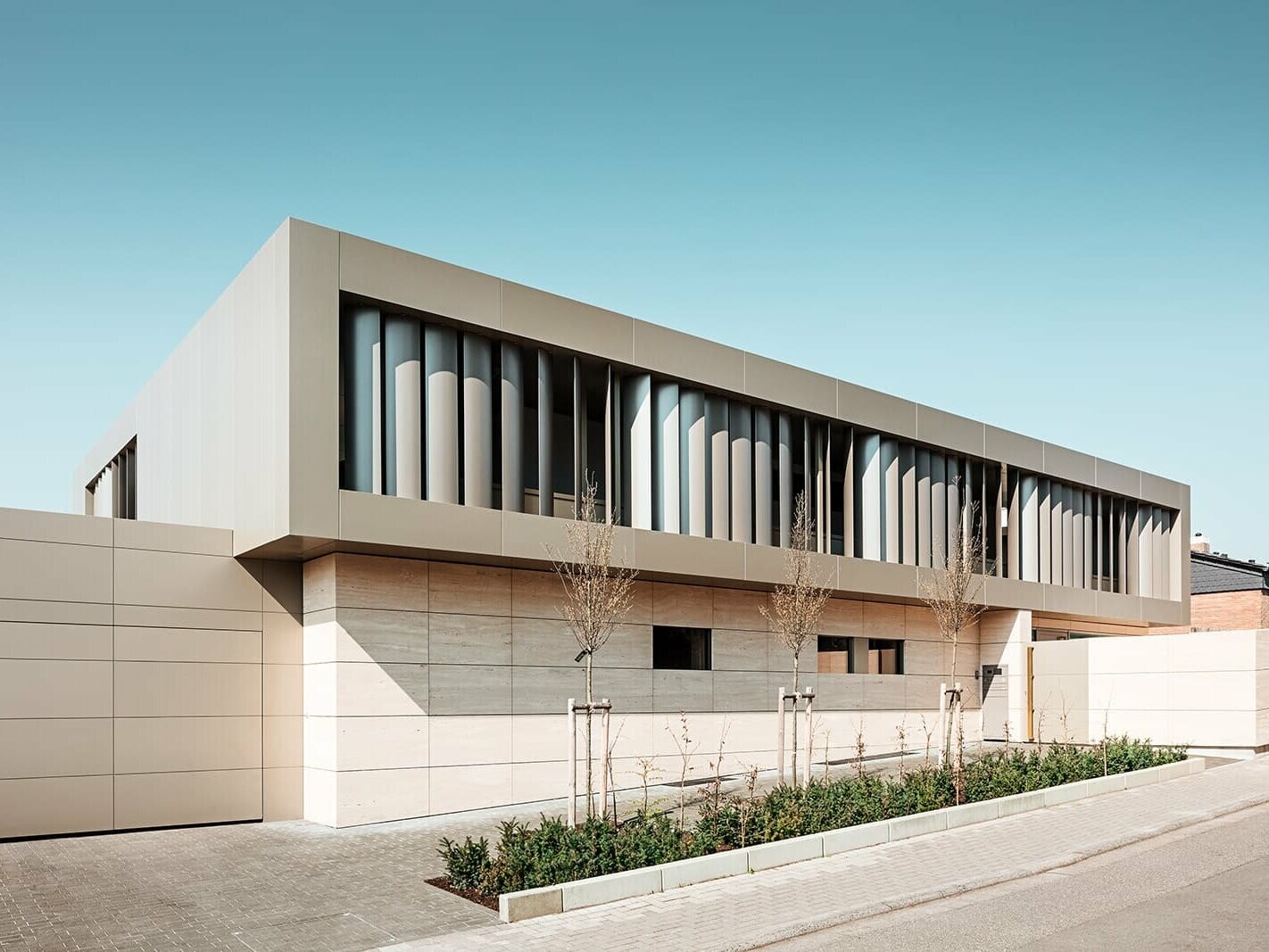
A poject with family tradition
The owner of the house runs a large business with a long family tradition. The architectural office Hertel, founded in 1949, has already known the entrepreneurial family for three generations. “The cooperation between the building owner and the master locksmith Matthias Rolli from Speyer worked very well,” says Hans-Peter Hertel with satisfaction. A great deal of knowledge and experience went into the perfectly realised and client-oriented result. “Thanks to the modern planning software, it was easy to involve the family. A digital 3D visualisation helped with the choice of colour for the façade, for example,” says sheet metal worker Matthias Rolli about the planning steps they took together.
![[Translate to english:] Architect Hans-Peter Hertel, sitting on the sofa, Tablet and pen in hand, looking into the camera](/fileadmin/_processed_/9/f/csm_PREFArenzen-Einfamilienhaus-Landau-Prefabond-Hans-Peter-Hertel_927e155160.jpg)
Designing also always means discarding.
Loosened-up cuboid
On the street side, the aluminium façade slightly protrudes over the stone façade underneath and thereby offers rain protection on the paved forecourt along the building. A homogenous transition was achieved between the house and the garage with the PREFABOND aluminium composite panel. On the right side of the building, the stone slab front continues as an enclosure of the garden area at ground floor level. Slats that were arranged in regular wave-like groups in the cuboid break up and open up the façade. The result is organic and transparent: Light enters the building between the slats, which simultaneously offer privacy towards the street side.
A fascinating material
The architect claims that there is a lot you can do with PREFA and is convinced by the excellent processability of the material ever since the project. The company Rolli Metallbau from Speyer has been working with the sustainable material for years and also has the technical know-how for the realisation: Their boss Matthias Rolli is the one who brings PREFA into play, plans details and processes and installs the tried and tested façade material. He managed to create a beautiful arrangement of the slabs and an even flow of the corner areas. The PREFABOND aluminium composite panels were fixed to a steel substructure and a levelling construction. There was no question that PREFA would be used, also with regard to the colour: “The landlady wanted a vibrant, natural warm colour,” Matthias Rolli tells us. “PREFA offers a large selection of standard colours. In the end, the decision was made to use the popular shade of bronze”: The colour has a noble shimmering quality and gives the striking building a glamorous touch.
Detached house in Landau - details
Country: |
Germany |
Object, location: |
detached house, Landau in der Pfalz |
Category: |
conversion |
Architecture: |
Hans-Peter Hertel |
Installer: |
Rolli Metallbau |
Material: |
|
Colour: |
bronze |
Further information
- Interview: Mara Probst and Anneliese Heinisch
- Text: Mara Probst
- Photos: © Croce & Wir
- Construction site photo: © Matthias Rolli











