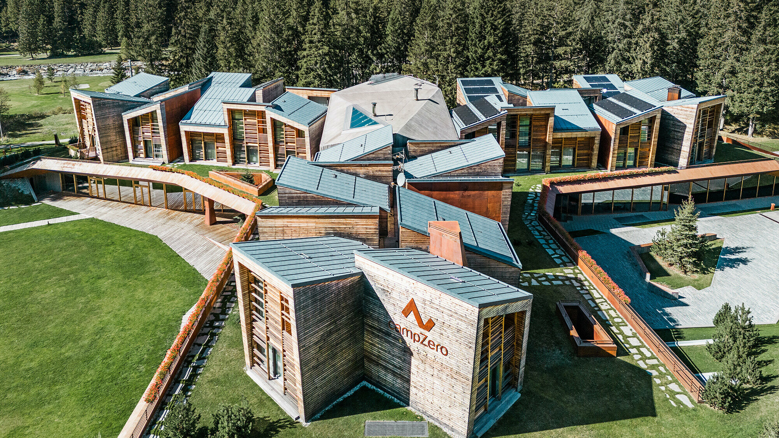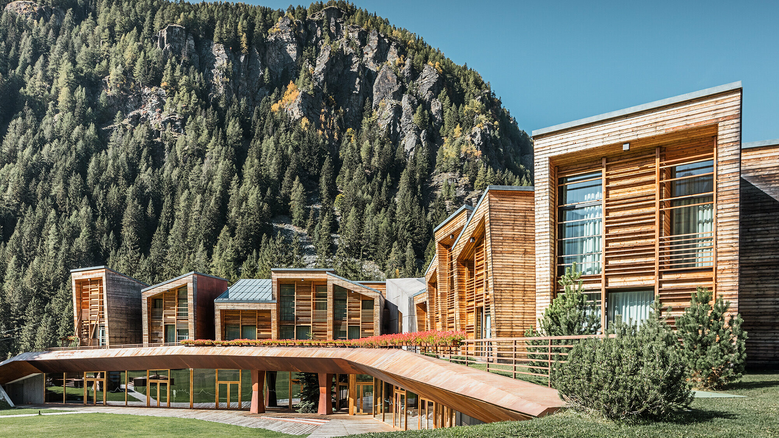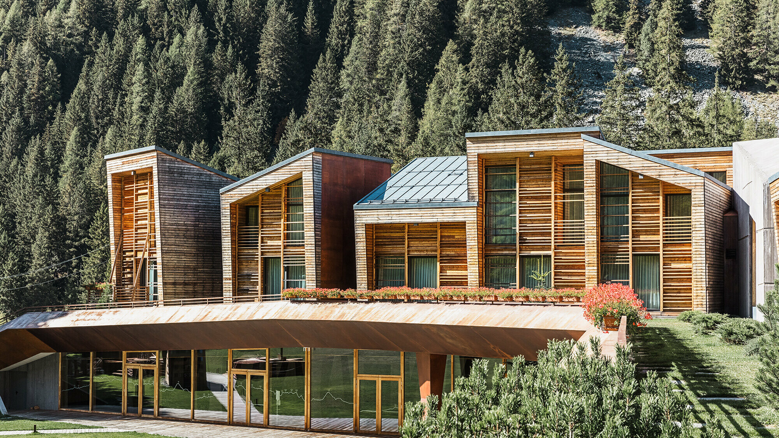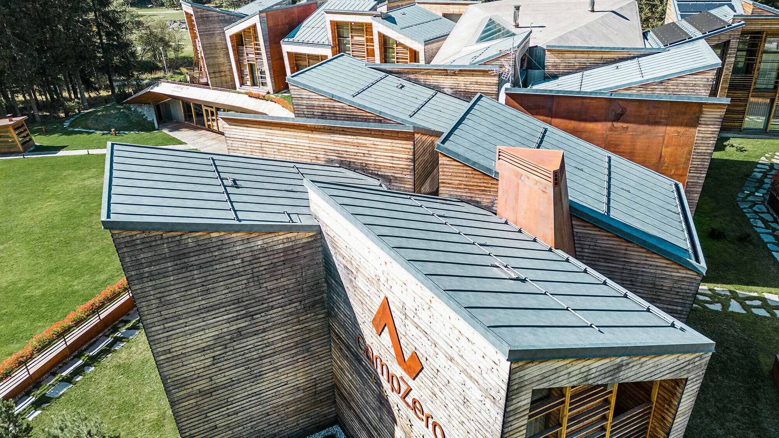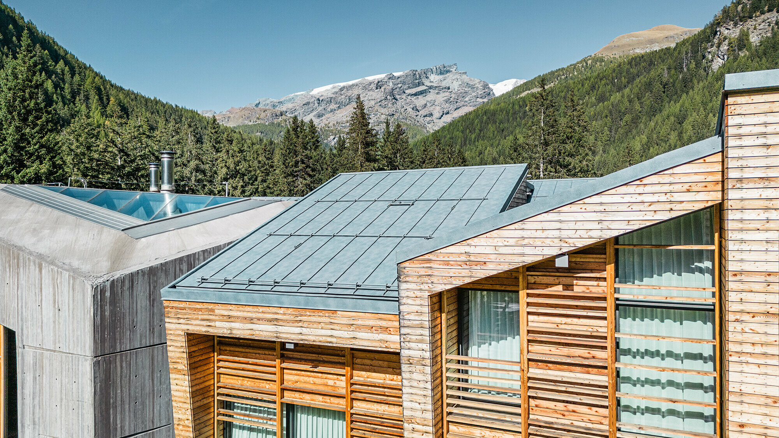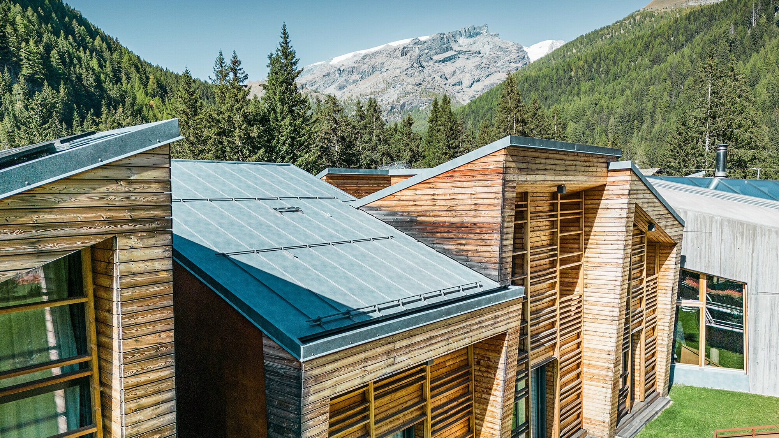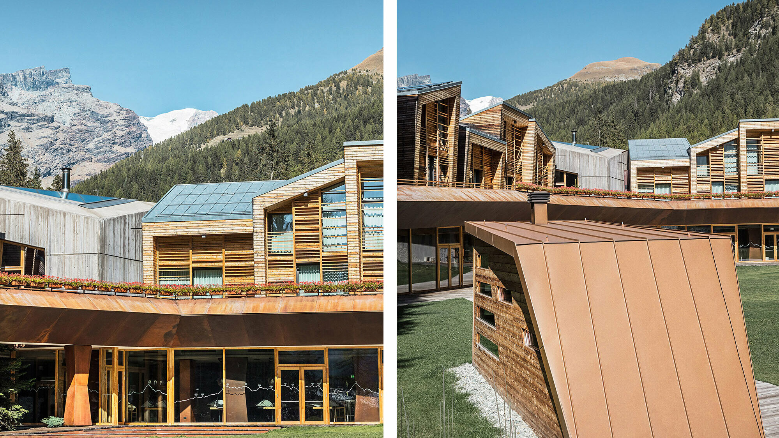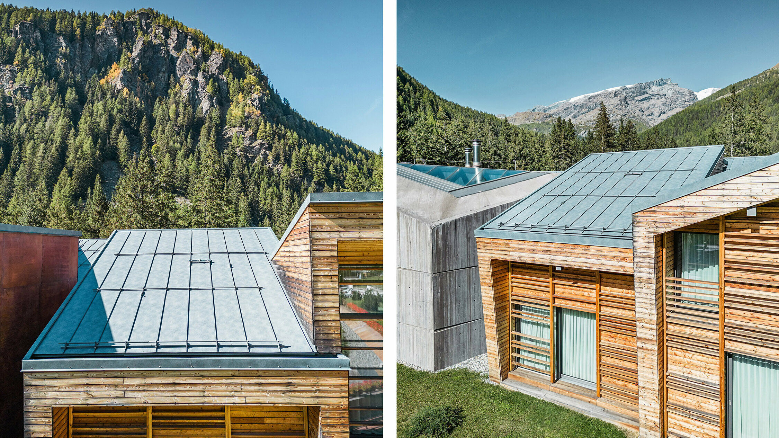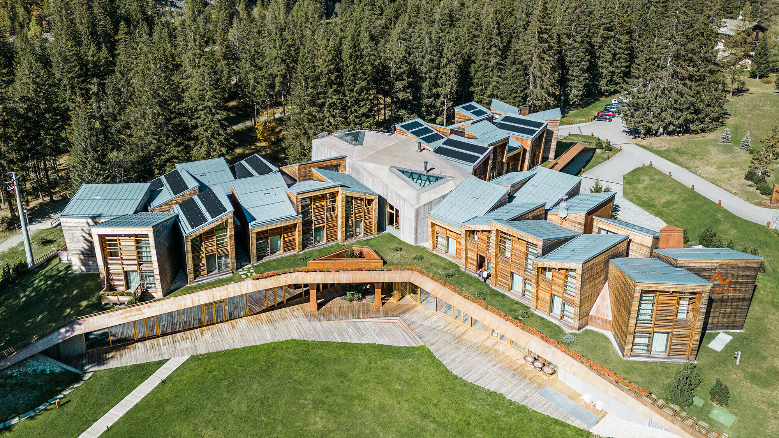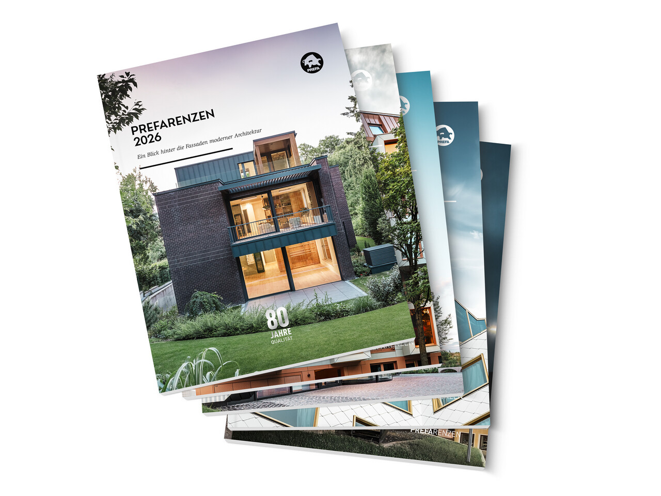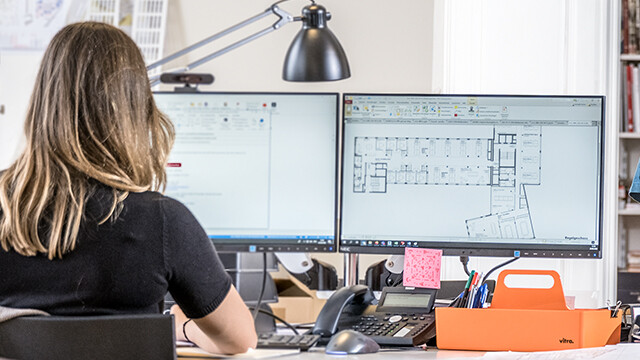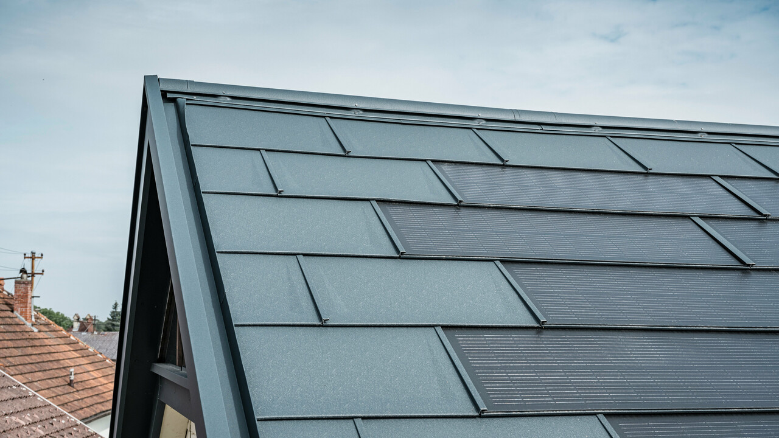Base camp with five stars
Studio Bladidea plans hotels of a different kind. Creative ideas and perfect technical execution balance each other out in their oftentimes luxurious accommodations. Even though they always manage to find new forms, the architects remain true to their aesthetic ideals and have always relied on valuable materials such as wood or PREFA aluminium.
This was also the case with the CampZero resort in the Aosta Valley, which they gave an extraordinary roofscape that is reminiscent of mountain huts. A magnet for “amanti della montagna” – mountain lovers and globetrotters who want to climb the many four-thousand-metre peaks in the Monte Rosa massif.
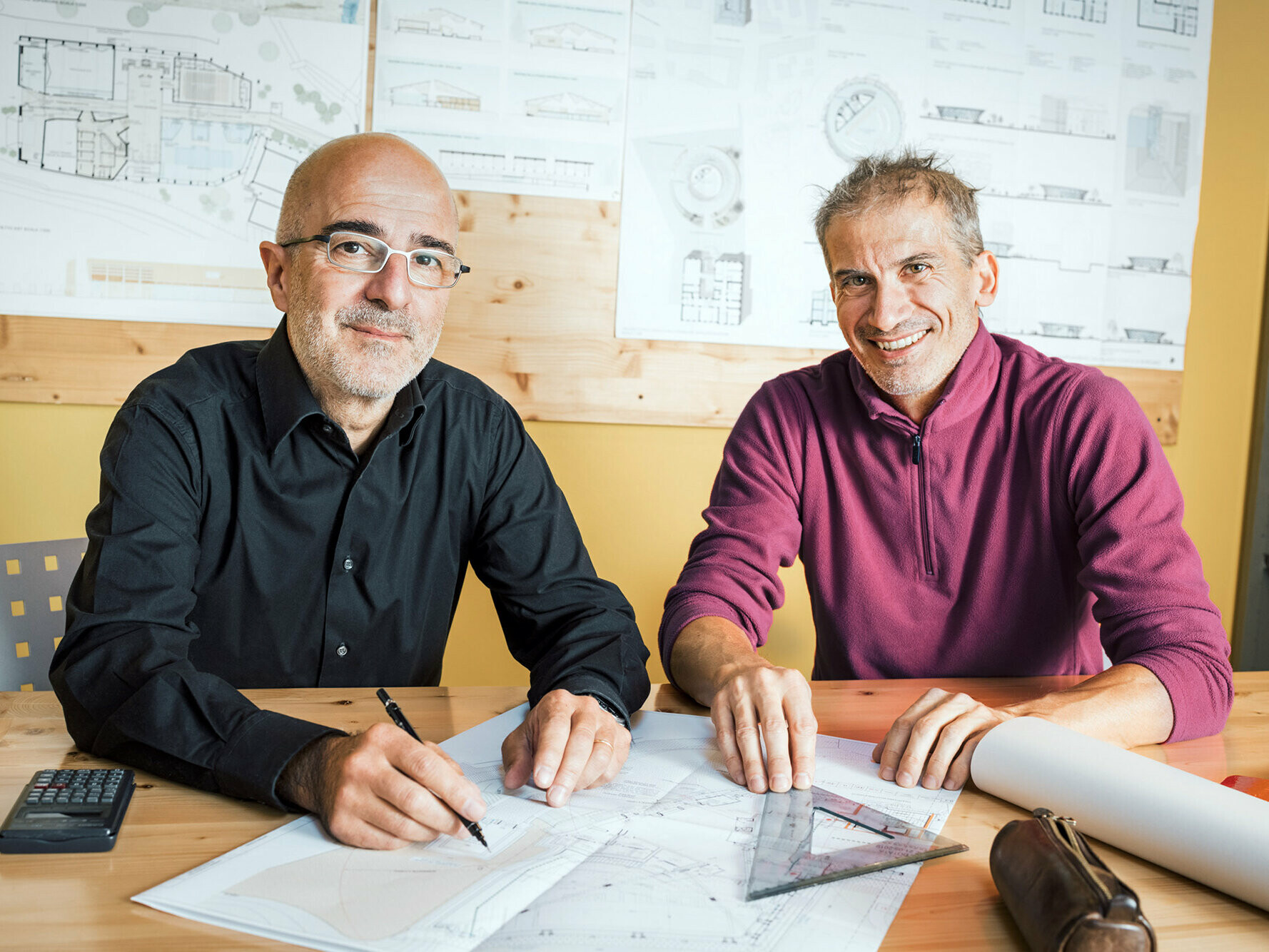
This much can already be revealed: The owner is also an enthusiastic mountaineer. Her hotel is inspired by the idea of a Tibetan base camp, which is where the “Zero” in the name comes from. A place to recharge one’s batteries before heading up to thinner heights. The adventure luxury resort CampZero also serves as a place where you can warm up and strengthen yourself before finding the courage to climb up into the area’s mountain landscape. “With a large climbing hall, a 25-metre swimming pool, a wellness area, gym, excellent cuisine and, in winter, an ice waterfall for ice climbing right by the building, the resort is unique in Europe,” enthuses Massimo Desalvo, one of the architects behind Bladidea.
The special roofscape was just one idea of many that they tried out and discussed together as a team. “Among the designs was also a classic gable roof,” Massimo Desalvo admits. In general, the working group had absolute freedom when it came to the design and the features. No wonder that the architects, who are climbing enthusiasts themselves, knew what would make a sports hotel attractive and, with the agreement of the client, implemented many visions with a love of detail. Divided into three groups, a small-scale development of seemingly independent cottages was created, each with a total of 30 suites spread over two floors. “An unobtrusive, simple and malleable roofing system like the one PREFA offers was just right for our purposes. A stone roof, as is typical for houses in the area, would have looked too lavish with the many small roofs. It was also handy that we could easily attach solar panels to the Prefalz roof in appropriate places with the right roof pitch. This also suited us due to the sustainability aspect,” says Marco Maresca with satisfaction.
We asked who came up with the idea for the striking central block of reinforced concrete, reminiscent of a boulder, and who came up with the idea of ice climbing. “Everyone, together!” Massimo and Marco recall. The team of five has been working together since 2011 and is divided between two locations, one in Turin and another in the Aosta Valley. Bladidea’s vision is to build as ecologically as possible, with the aim of harmonising architecture and landscape. “Of course, we inevitably intervene at times, but only as much as is absolutely necessary,” says Marco Maresca. Surrounded by woods on the outskirts of Champoluc, the building is divided into two floors, which are subdivided in an interesting way: The dining and sports areas are on the lower level and the accommodation is on the upper roof.
Originally intended primarily for young athletes and families, the CampZero resort was built between 2016 and 2018 and offers its guests ten four-bed rooms and twenty double rooms today. The larch wood elements in the ventilated façade change their appearance and turn grey naturally, depending on the weather conditions. “In this way, the surface of the building becomes as varied as the nature surrounding it,” the architects are pleased to say. The seasons also played a role and affected the appearance. Different light conditions, rain, ice and snow – the facility was deliberately designed to make nature directly perceptible and tangible. In order to keep the construction time and thus the impact of the building site on its surroundings to a minimum, the load-bearing structures, with the exception of the central reinforced concrete block, were made of cross-laminated timber.
For an extra amount of comfort, all rooms are equipped with underfloor heating. Hot water is provided by a biomass generator, which is heated with pellets. Planted with spruces, mountain pines and juniper bushes, the resort’s garden perfectly blends in with the area thanks to the native species. It is irrigated with rainwater. All in all, one could say that this is not only an ecological and luxurious hotel, but also a well thought-out and carefully designed work of art.
Hotel "CampZero" - Details
Country: |
Italien |
Object, location: |
hotel, Champoluc |
Category: |
new construction |
Architecture: |
Bladidea |
Fabricator: |
Lattonieri Federici S.n.c. Di Federici Mauro & C. |
Material: |
|
Colour: |
P.10 stone grey |
Further information:
Interview: Mara J. Probst
Text: Carl Bender
Photos: © Croce & Wir











