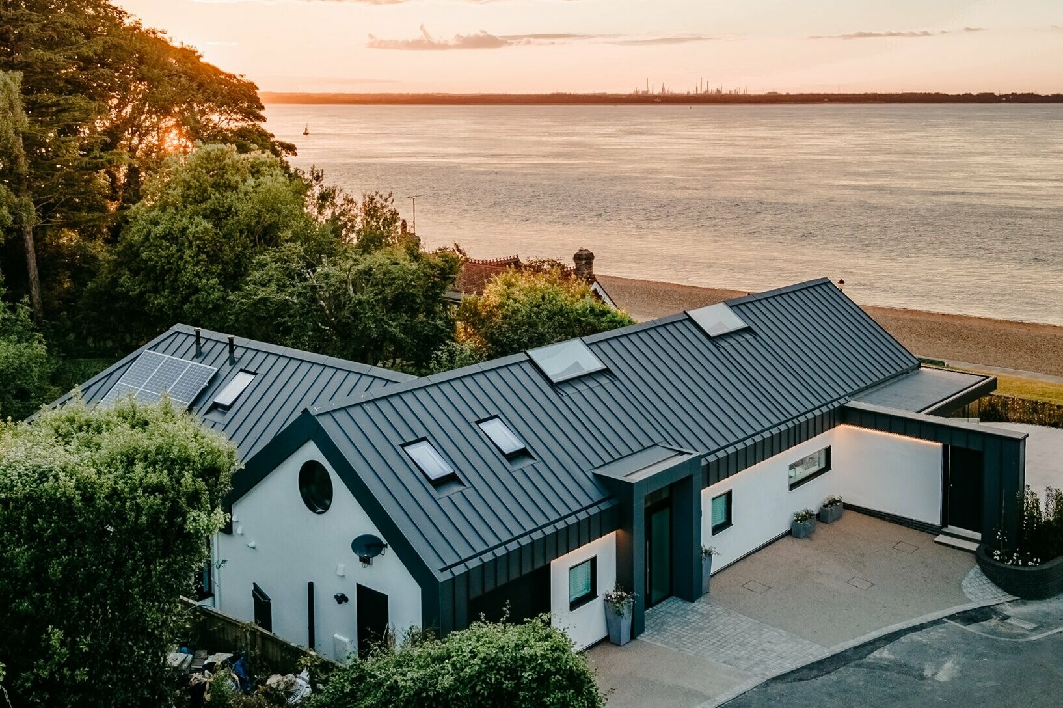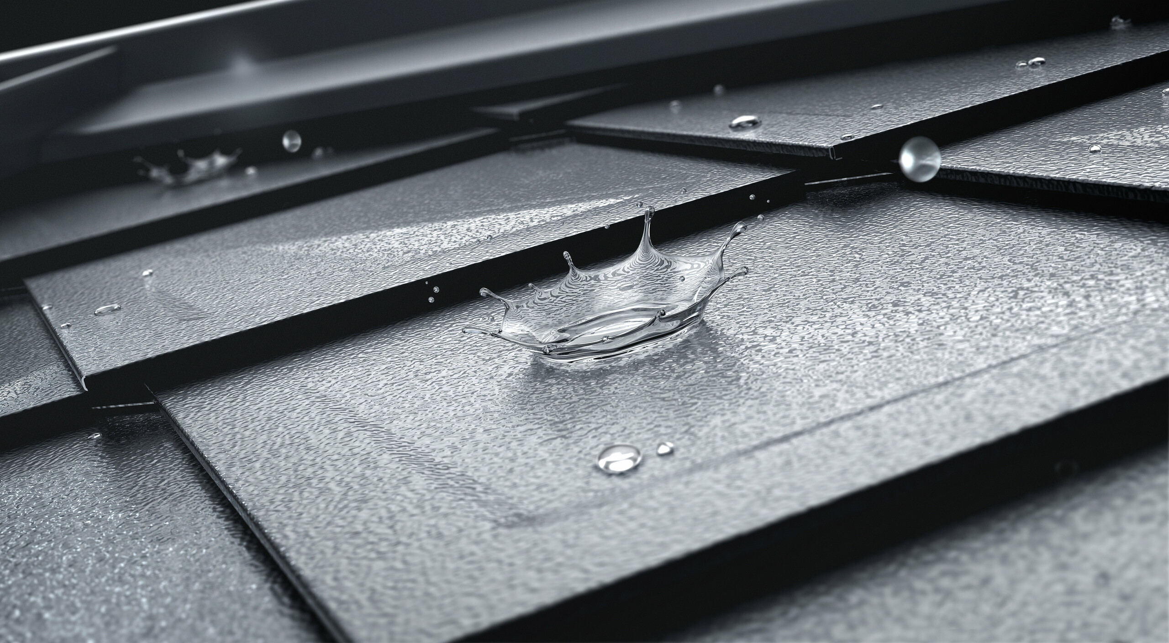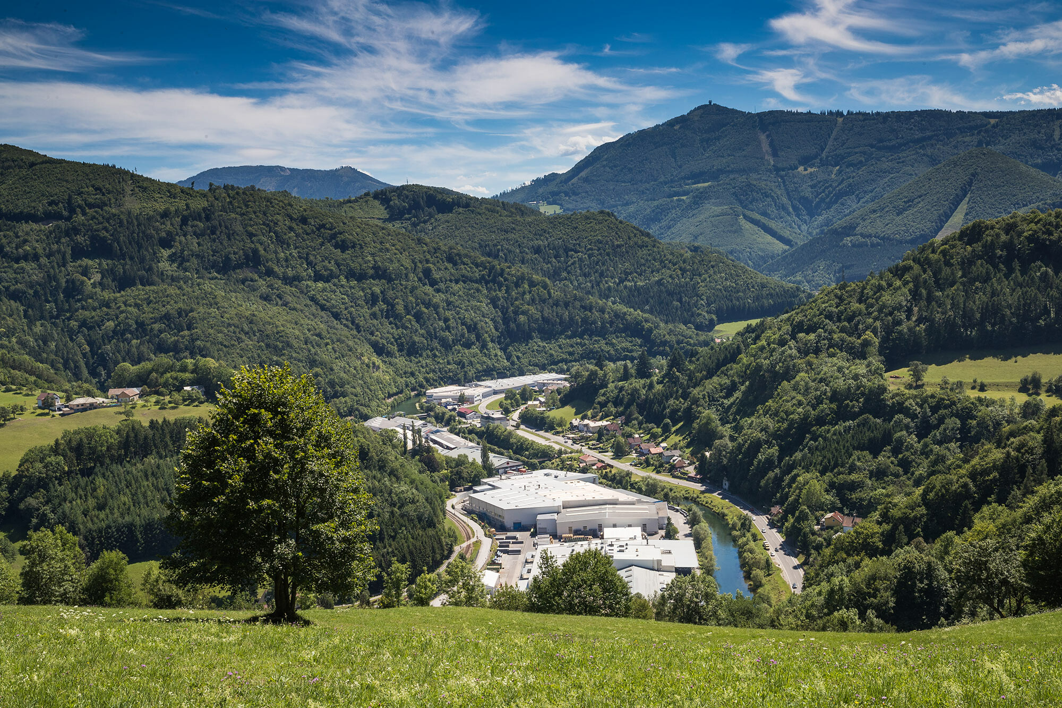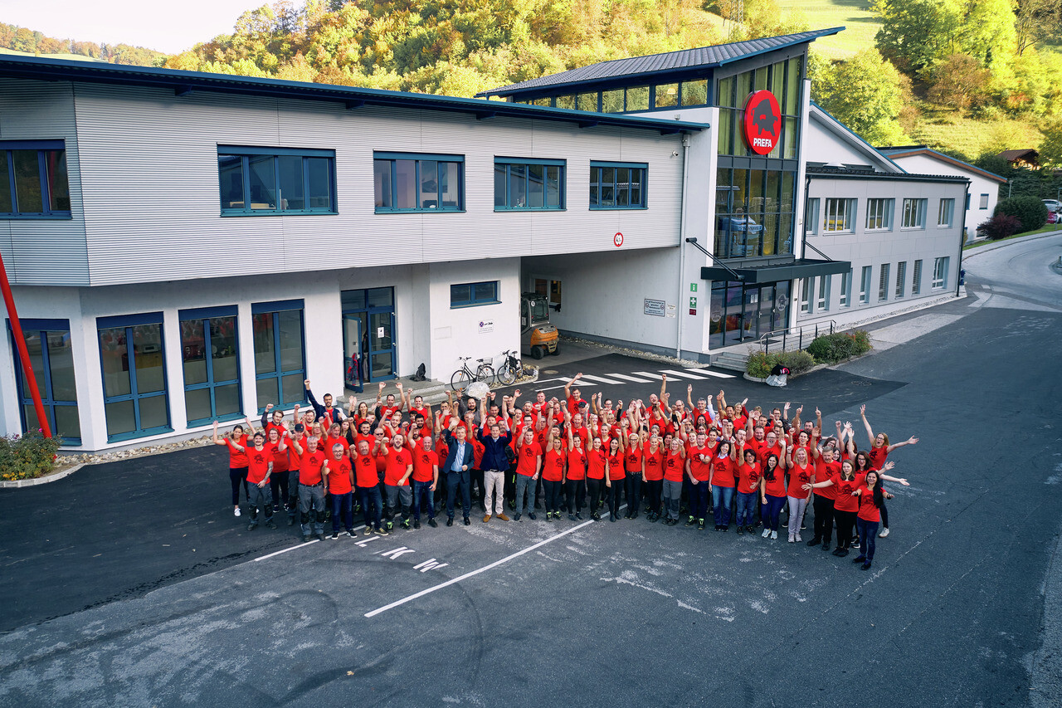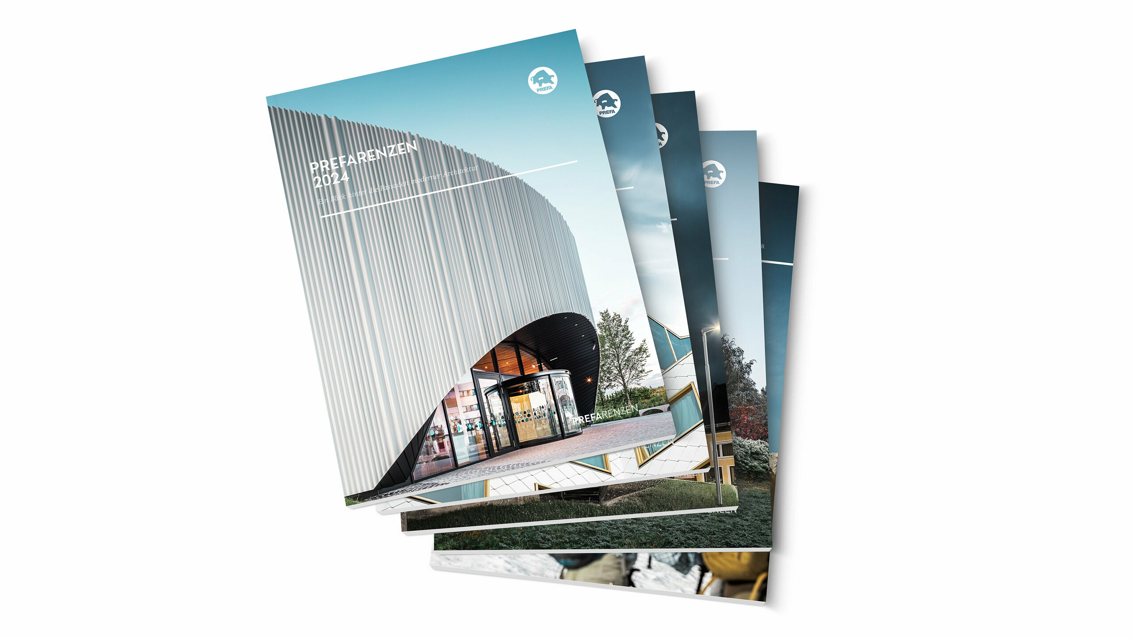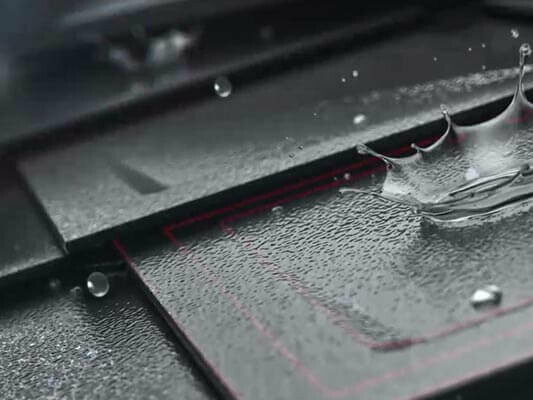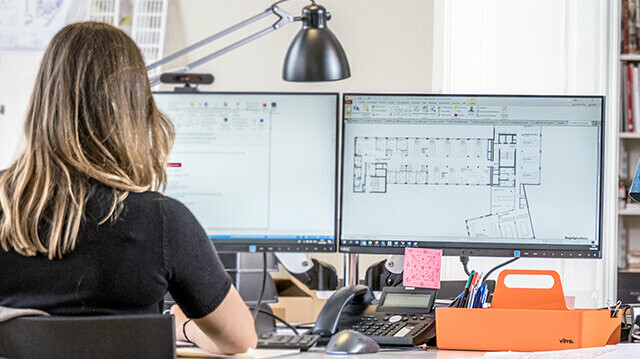A noble eye-catcher in bronze
71 rooms, 28 suites, a spa area that extends over two floors, a brasserie on the sixth floor and a rooftop bar: Located on the Graben in the city centre, the new five-star hotel Rosewood Vienna has an excessive luxury offer under its noble, bronze-coloured PREFA roof that is designed to pamper its guests and inspire them to become interested in the place, in Vienna and in its architecture. Bernhard Rapf of A2K Architekten, who played a significant role in the realisation and was mainly responsible for the attic conversion, gave the building a new touch of Viennese classicism.
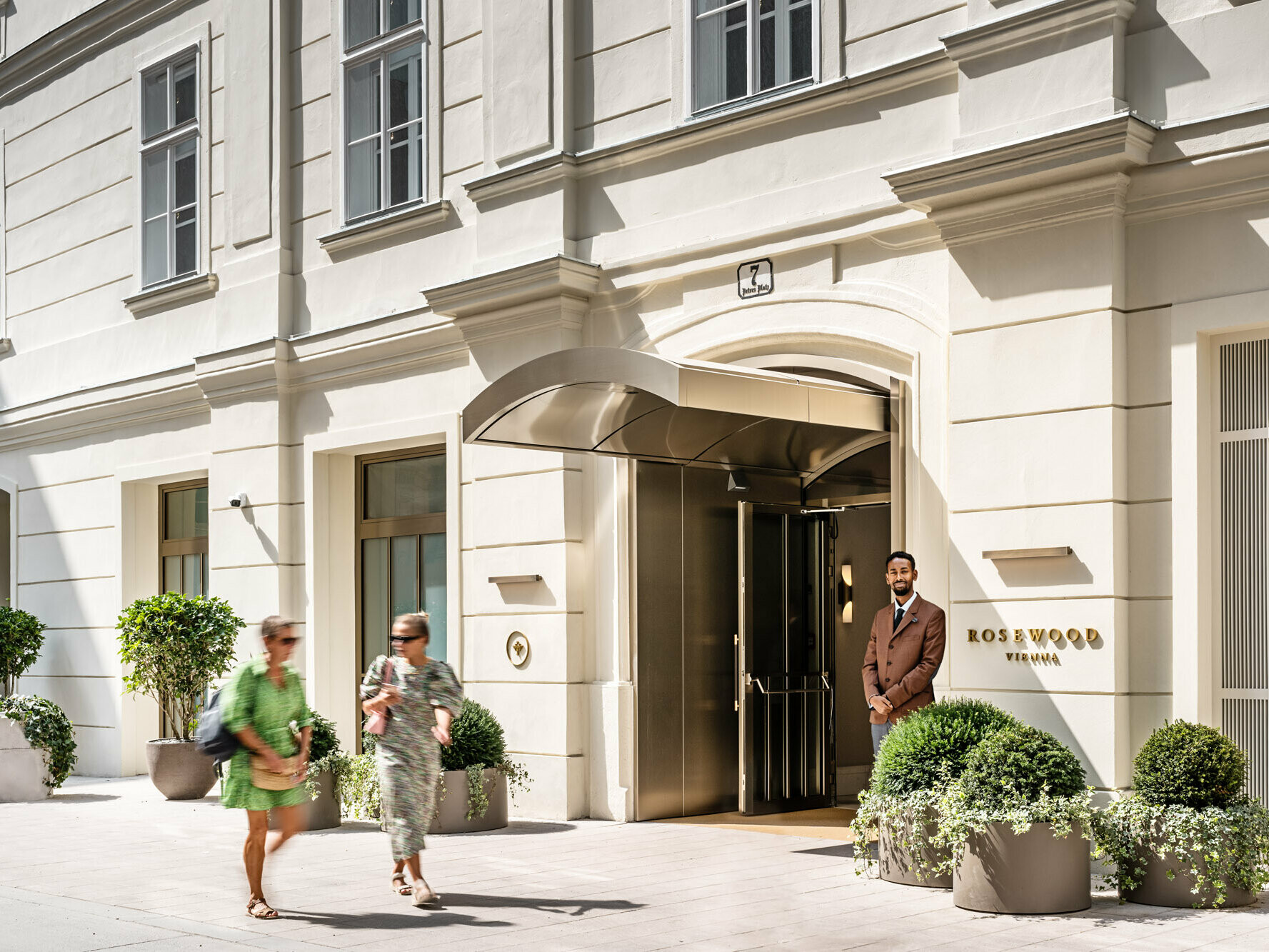
Of hobbyhorses and building culture
Generali, Hermès, Wiener Tafel, WWF, BUWOG ... The list of A2K Architekten’s renowned clients goes on and on and makes you curious about the projects the Viennese architectural practice has covered in the past and will work on in the future. Their repertoire spans residential and office buildings, restaurants, confectioneries and cafés up to commercial spaces in prominent inner-city locations in Vienna – including those in the base zone of the former headquarters of Erste Group AG, right under the Rosewood Hotel Vienna. Together with 21 employees and civil engineer Christoph Fischerlehner as a partner, the architects Bernhard Rapf and Philipp Janes are increasingly devoting themselves to working with existing architectural structures, in particular renovations and attic extensions in inner-city areas. They reveal that building in existing structures proves to be an unavoidable topic for them. “If you think of all the grey energy that is being destroyed in demolitions, you should take a closer look at what’s there instead of discarding it. And of course, only preserve it if it’s really worth it. That’s essential for a healthy building culture,” says Bernhard Rapf.
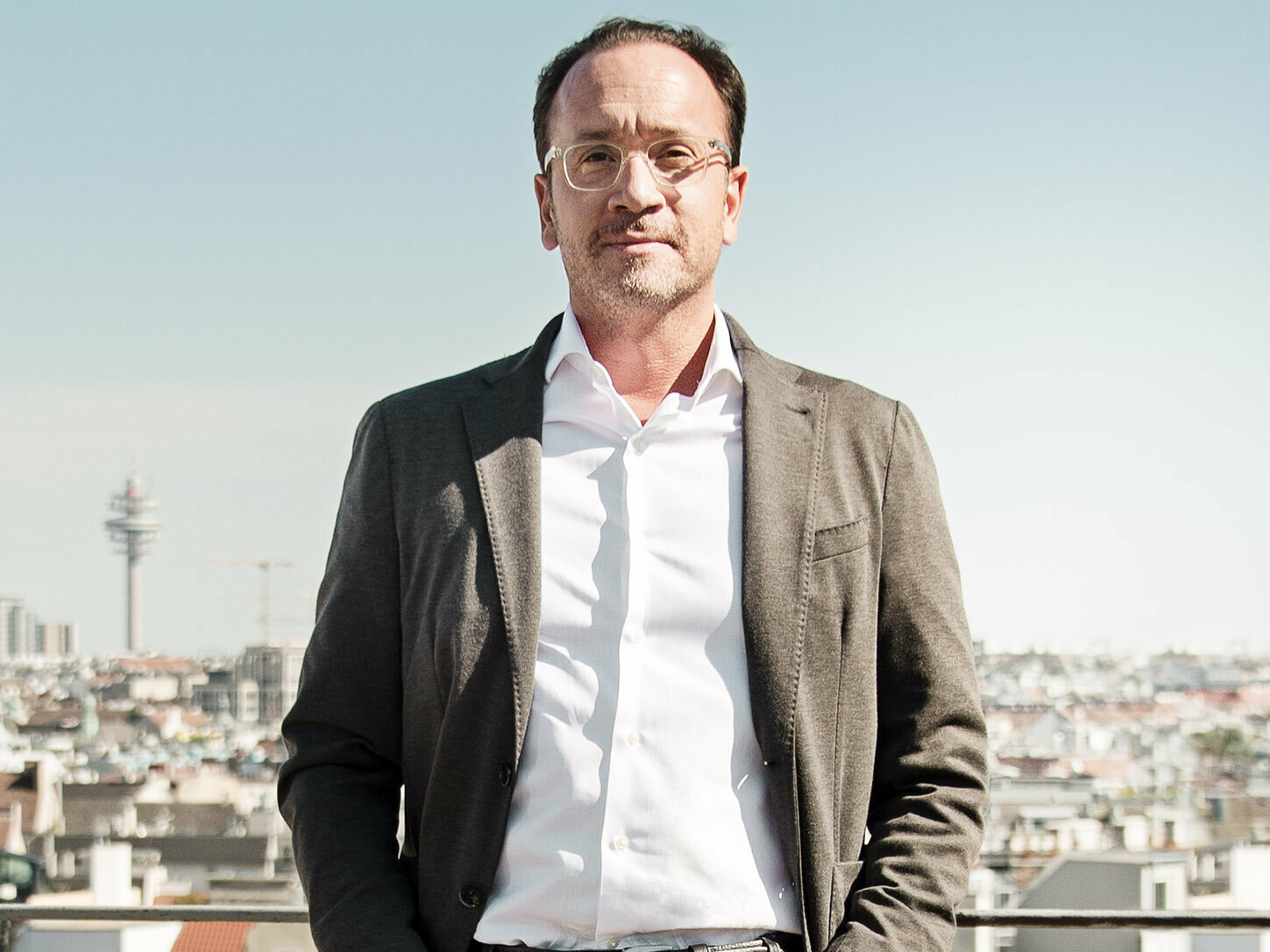
„Building in existing structures is our hobbyhorse – we already began with the topic 20 years ago and now it’s coming back to us.“ Bernhard Rapf
Three become one
The client relied on the expertise of A2K Architekten in the areas of execution planning, rollout interior design and permit planning for the conversion on Petersplatz 7. “The neoclassicistic building, built in 1835 by Alois Pichl, used to house the headquarters of Erste Bank. The building had to be completely gutted before the three separate buildings could be united to form a hotel complex on approximately 20.000 square metres. A considerable part was created in the process. The historic façade had to be preserved,” the architect tells us.
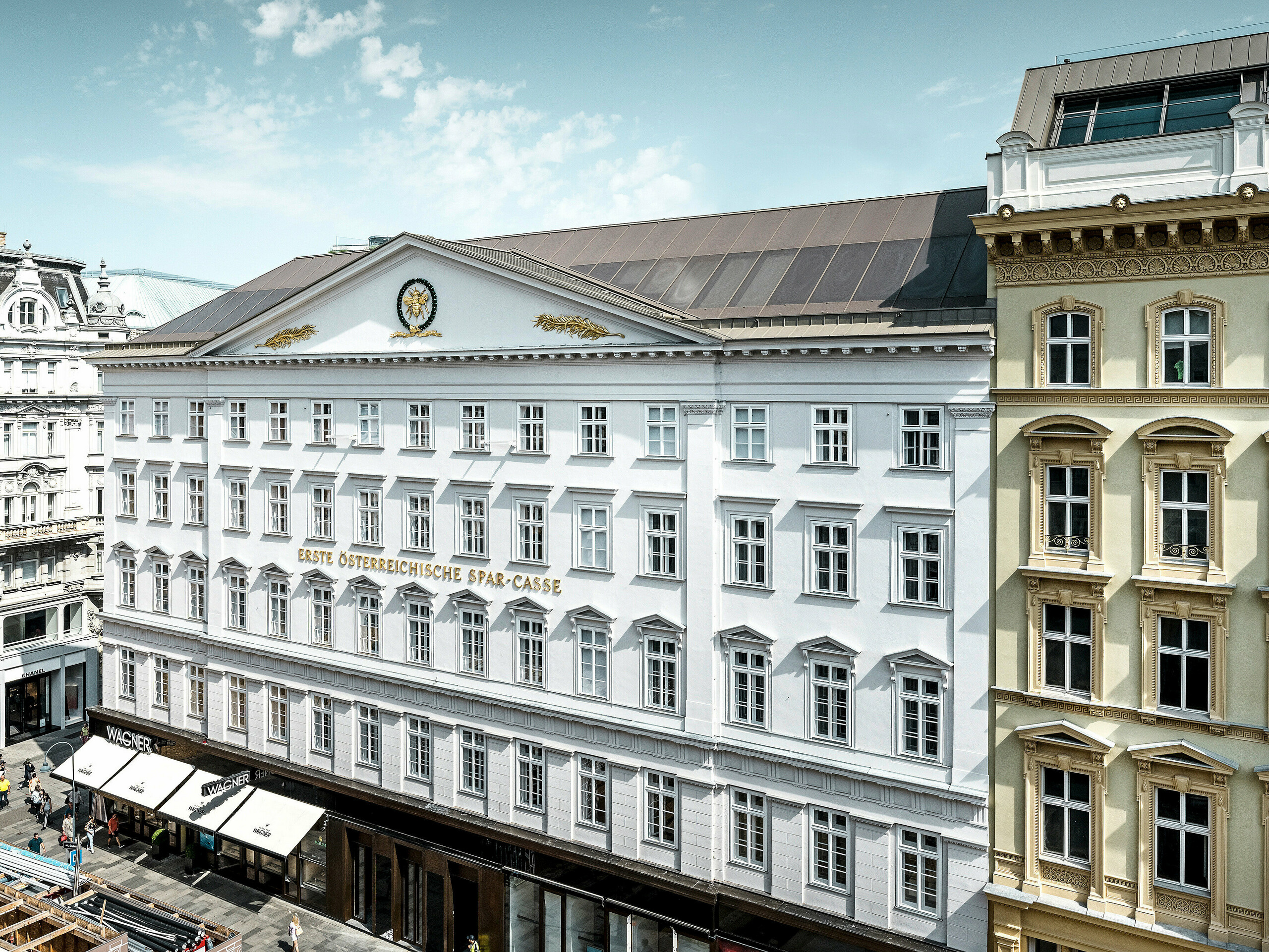
Bronze sheets
When it came to the roof design, the office envisioned a complete demolition of the original roof. Bernhard Rapf tells us about the clear rules of monument protection regarding roof inclinations, colouring and reflections that they had to incorporate into their concept before the Prefalz roof could be created on the steel structure. “Of course, we also had to adapt the colour concept and agreed on this noble shade of bronze that blends into the surroundings in an incredibly harmonious way. What we also contributed to the project: The original plan was to realise external shading with perforated sheet elements for the roof areas. But we didn’t warm up to the idea, not only because it was very costly, but because it also wasn’t very elegant. Therefore, we used screen-printed glass to create a homogenous roof image,” Rapf describes the details his office introduced into the process.
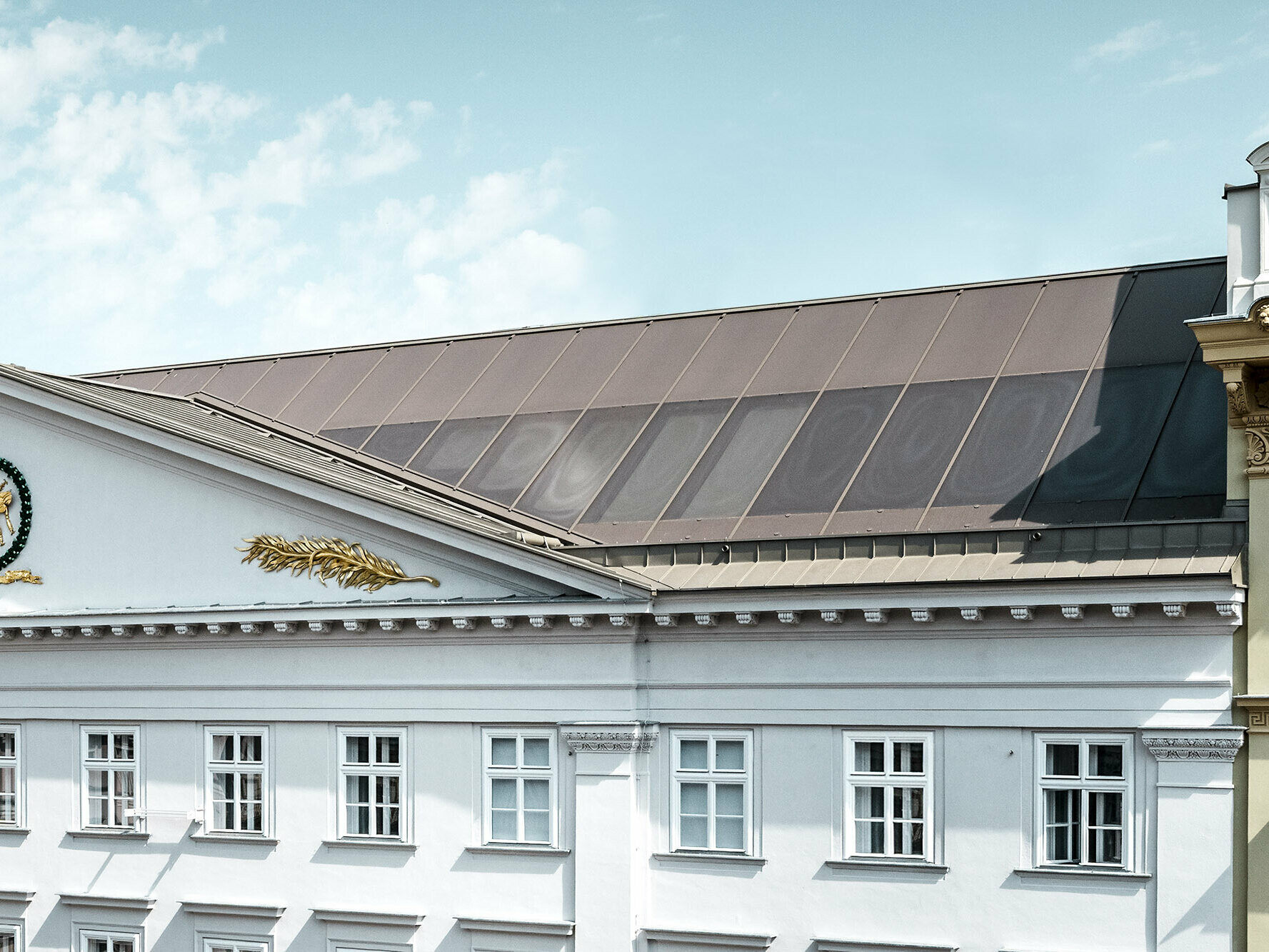
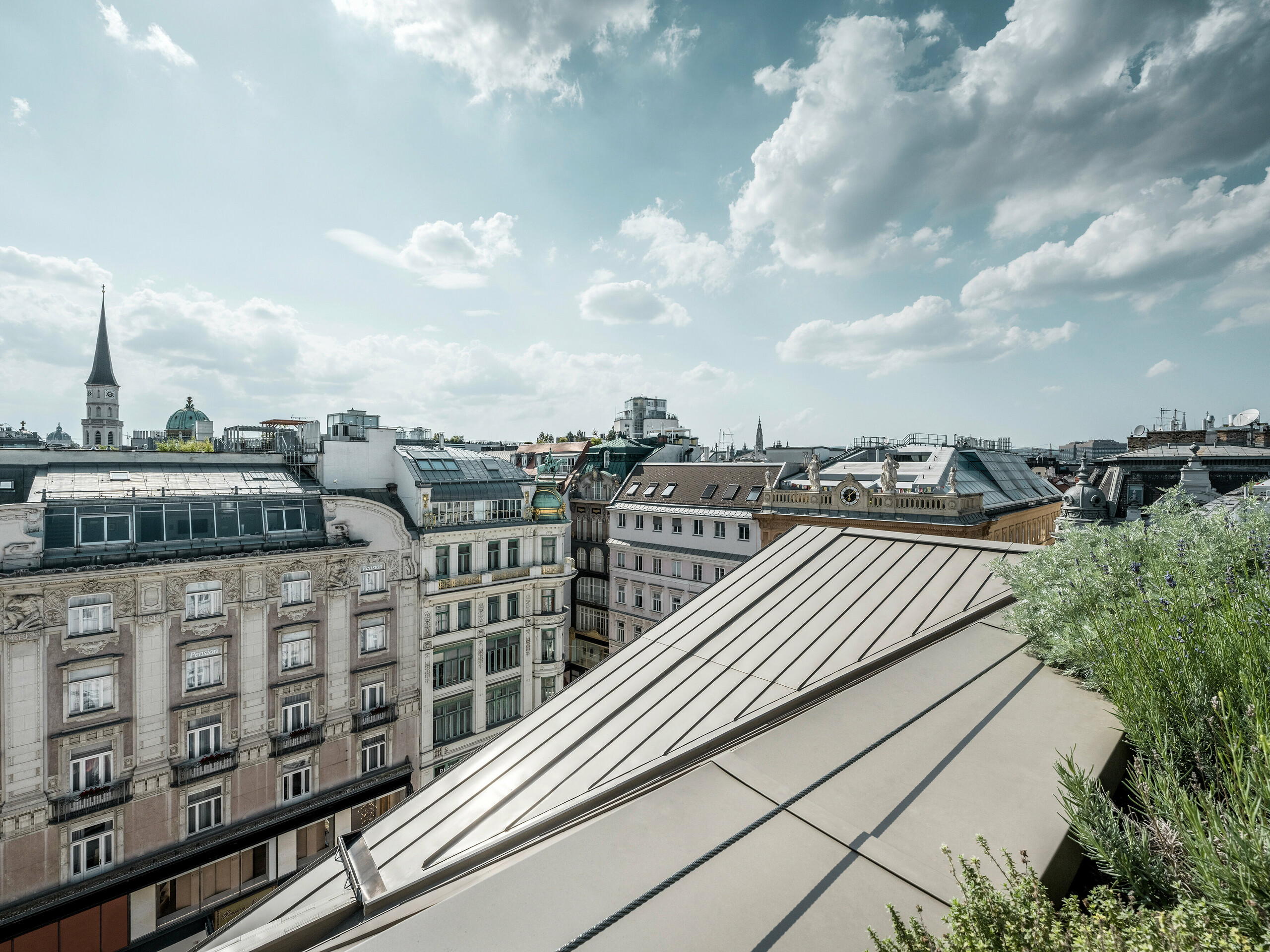
Above the roofs
We learn that the office relies on PREFA aluminium again and again, since it values both its “reliability” and “the quick, clean laying”. The tinsmiths of the company Dachkönig installed 500 m2 of the material for the unexcited roof clearly and accurately in double standing seam technology. What was crucial to the acceptance of the architects’ roof concept was a highly elaborate 1:1 model with printed glass, aluminium and the roof inclination with a weight of 150 kg that was heaved onto the roof. “That was quite some work,” says architect Rapf, “but when I think back to the joint inspection with the heritage conservationists and their reaction to the model, it simply proves to me that we did the right thing here.”
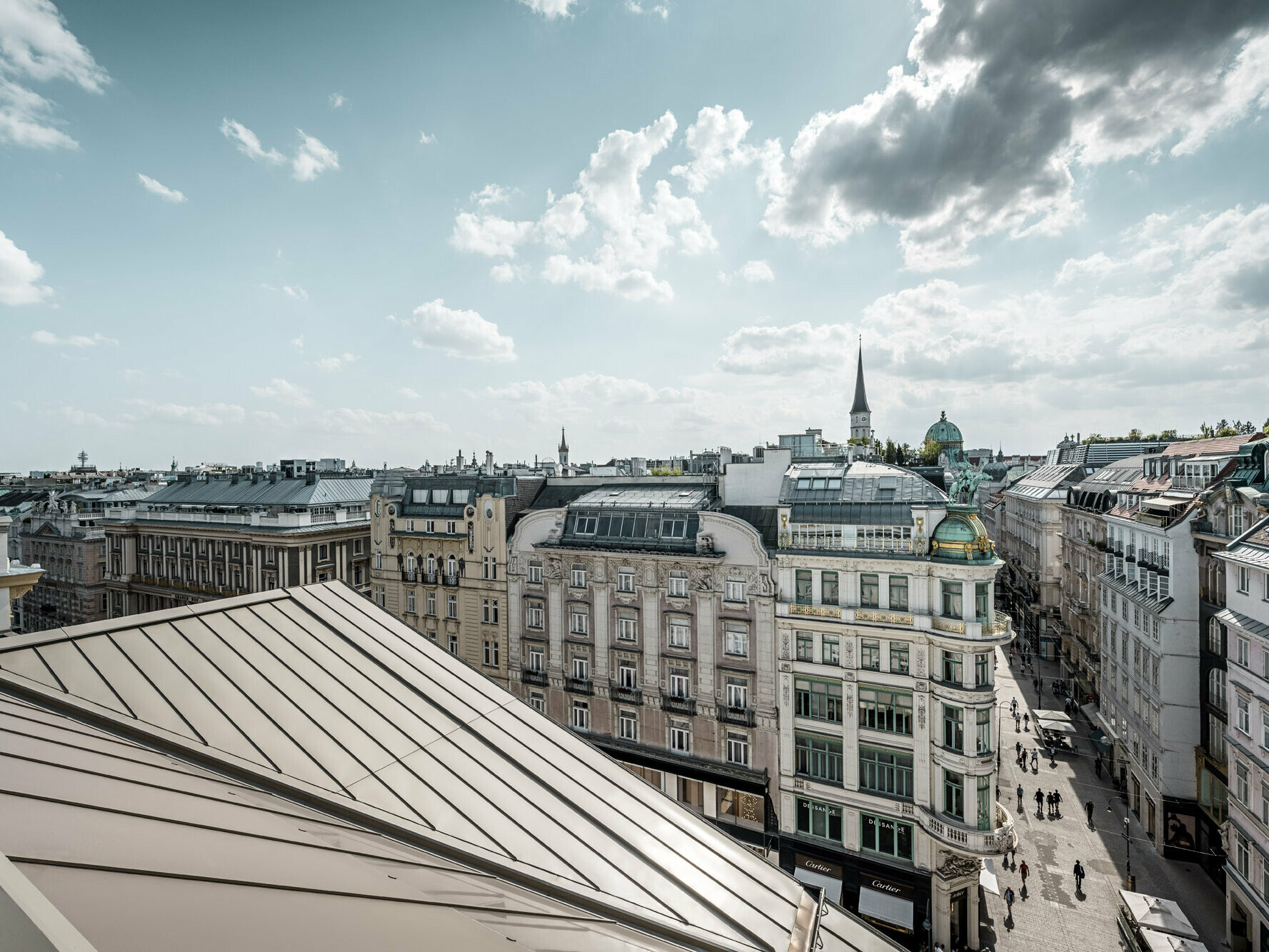
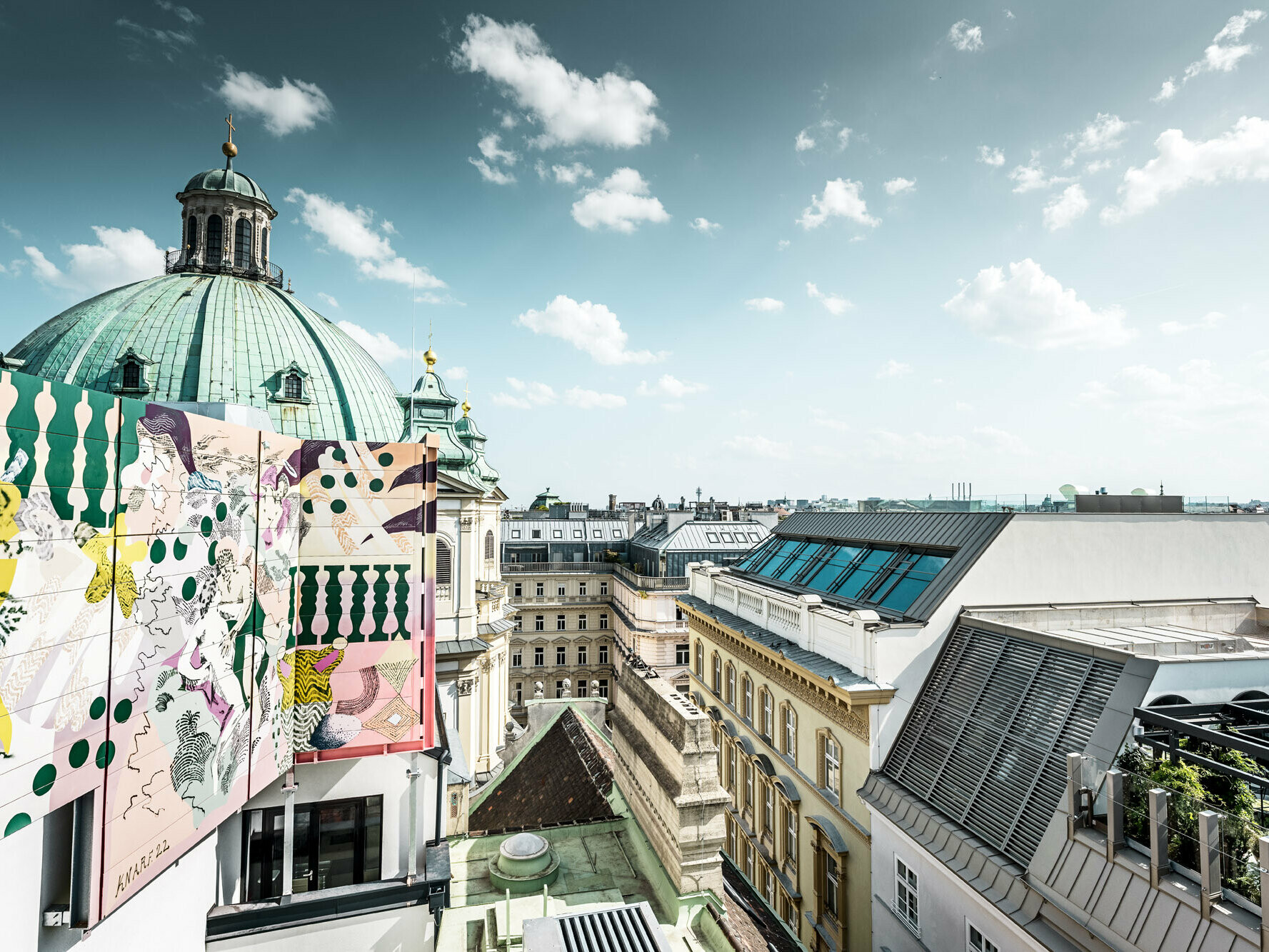
Pomp-free glamour
A2K Architekten are also enthusiastic about the tasteful realisation of the hotel’s interior, carried out by the London-based interior architecture office Alexander Waterworth. It intends to particularly introduce non-European guests to a contemporary interpretation of the old Viennese style. “The interior designers did a very good job. We made sure that this reference to Vienna is consistent throughout the entire hotel concept.” What some guests might also remember after leaving their ultra-luxurious accommodation is its timeless elegance: Classic and modern are subtly intertwined here without any unnecessary pomp.
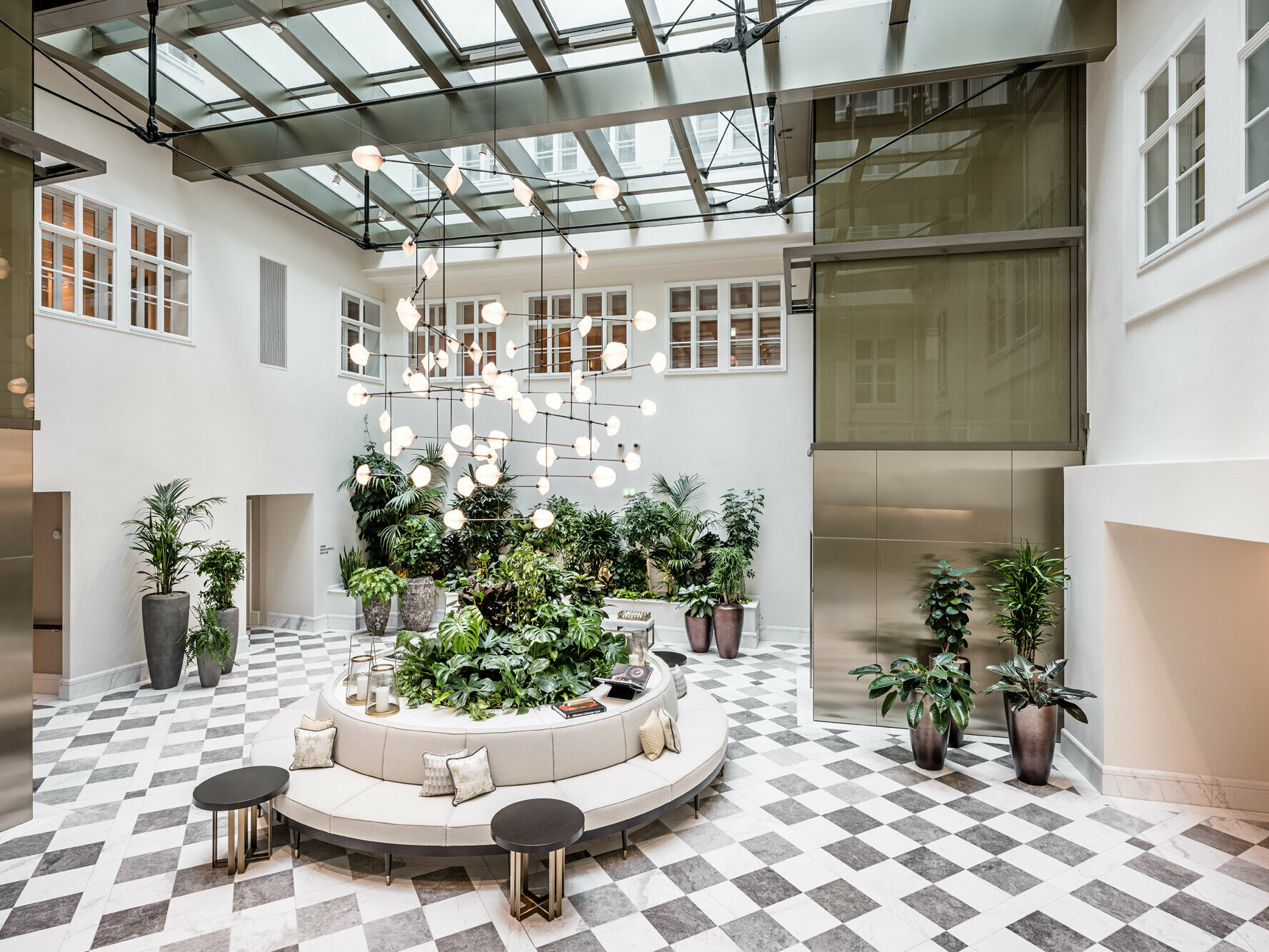
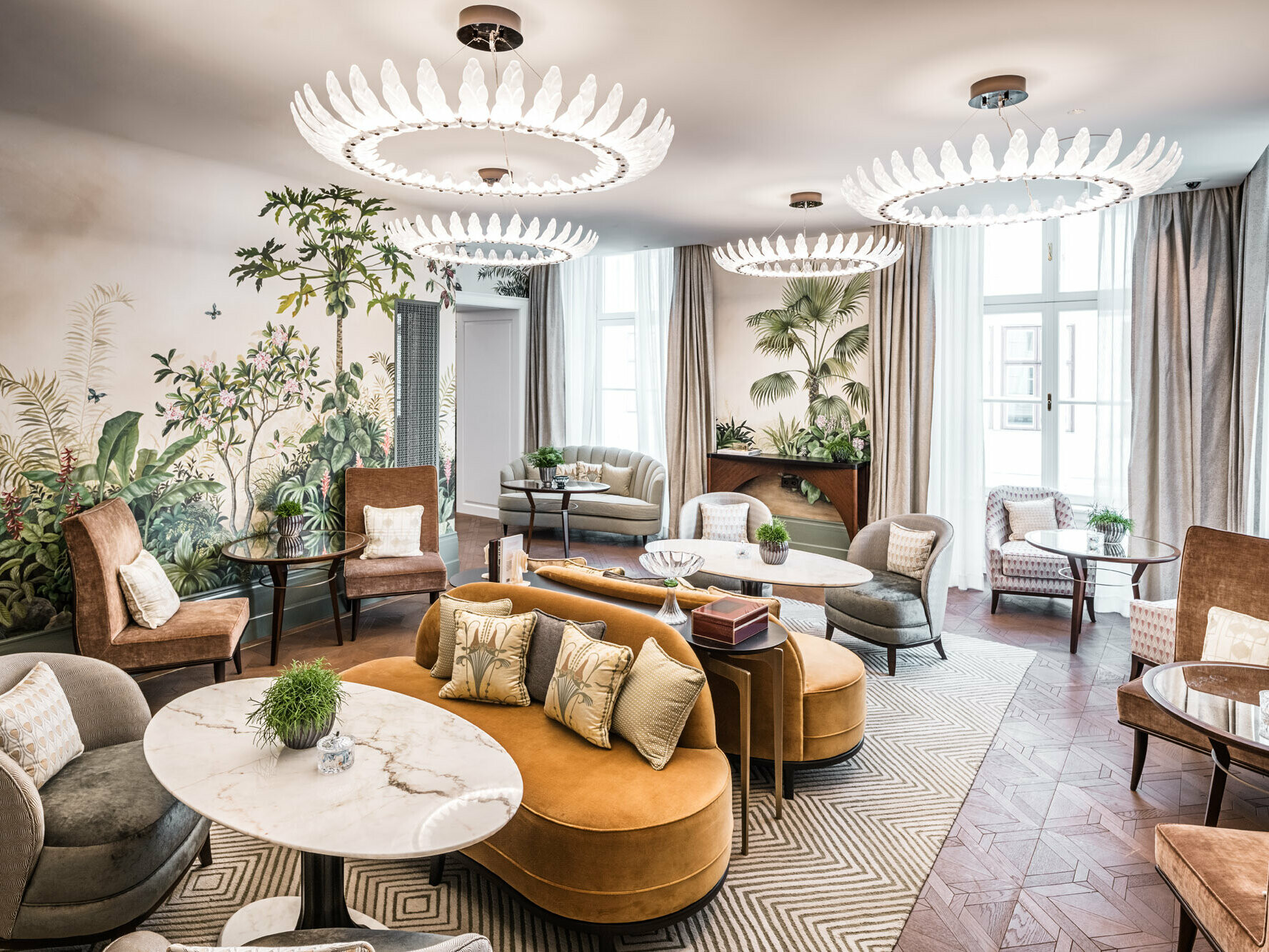
Rosewood Hotel Vienna - details
Country: |
Austria |
Object, location: |
luxury hotel, Vienna |
Category: |
reconstruction |
Architecture: |
A2K Architekten |
Installer: |
Dachkönig |
Material: |
|
Colour |
bronze |
Further information
Interview: Anneliese Heinisch
Text: Anneliese Heinisch
Portrait: © A2K Architekten
Photos: © Croce & Wir
