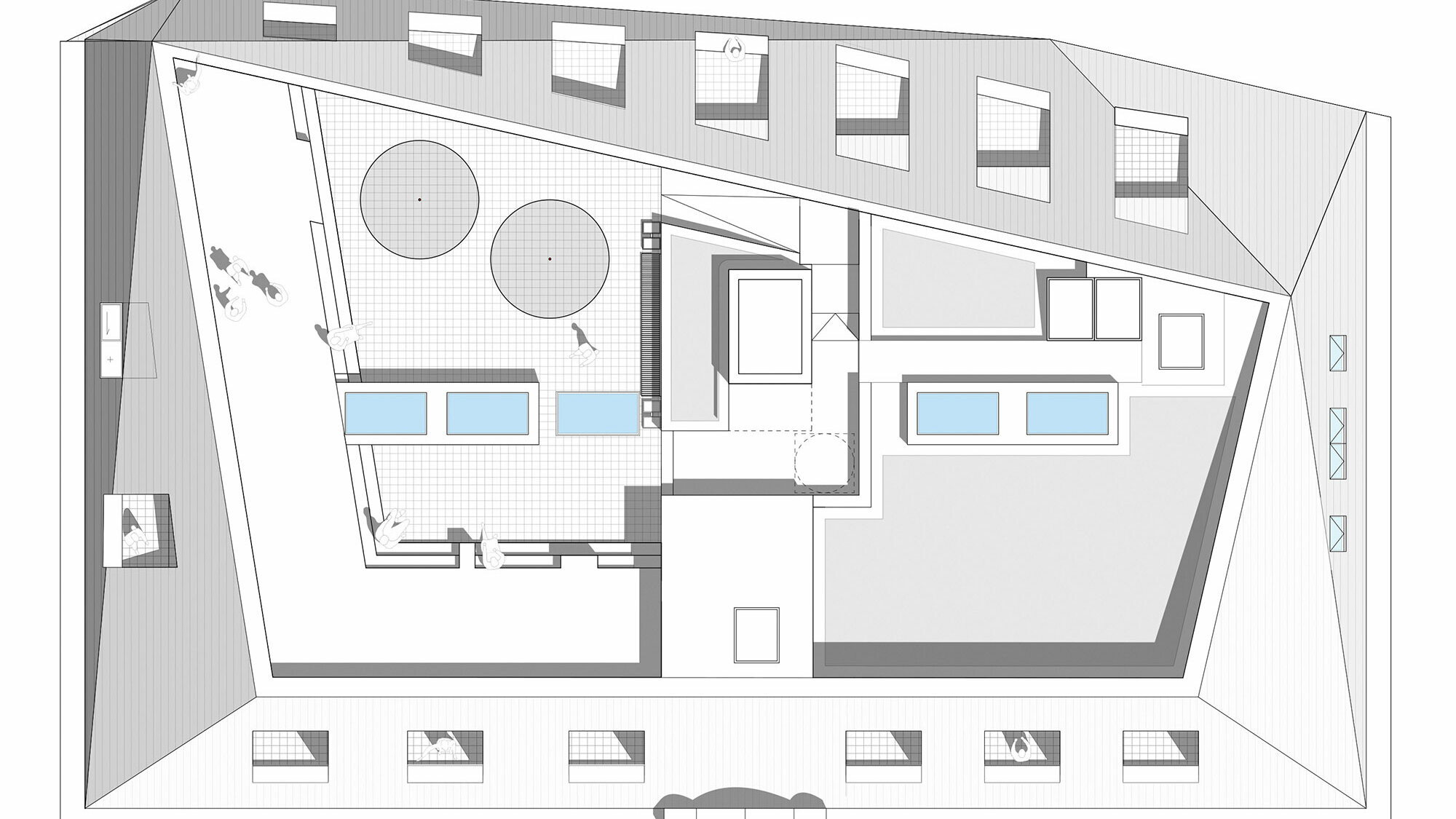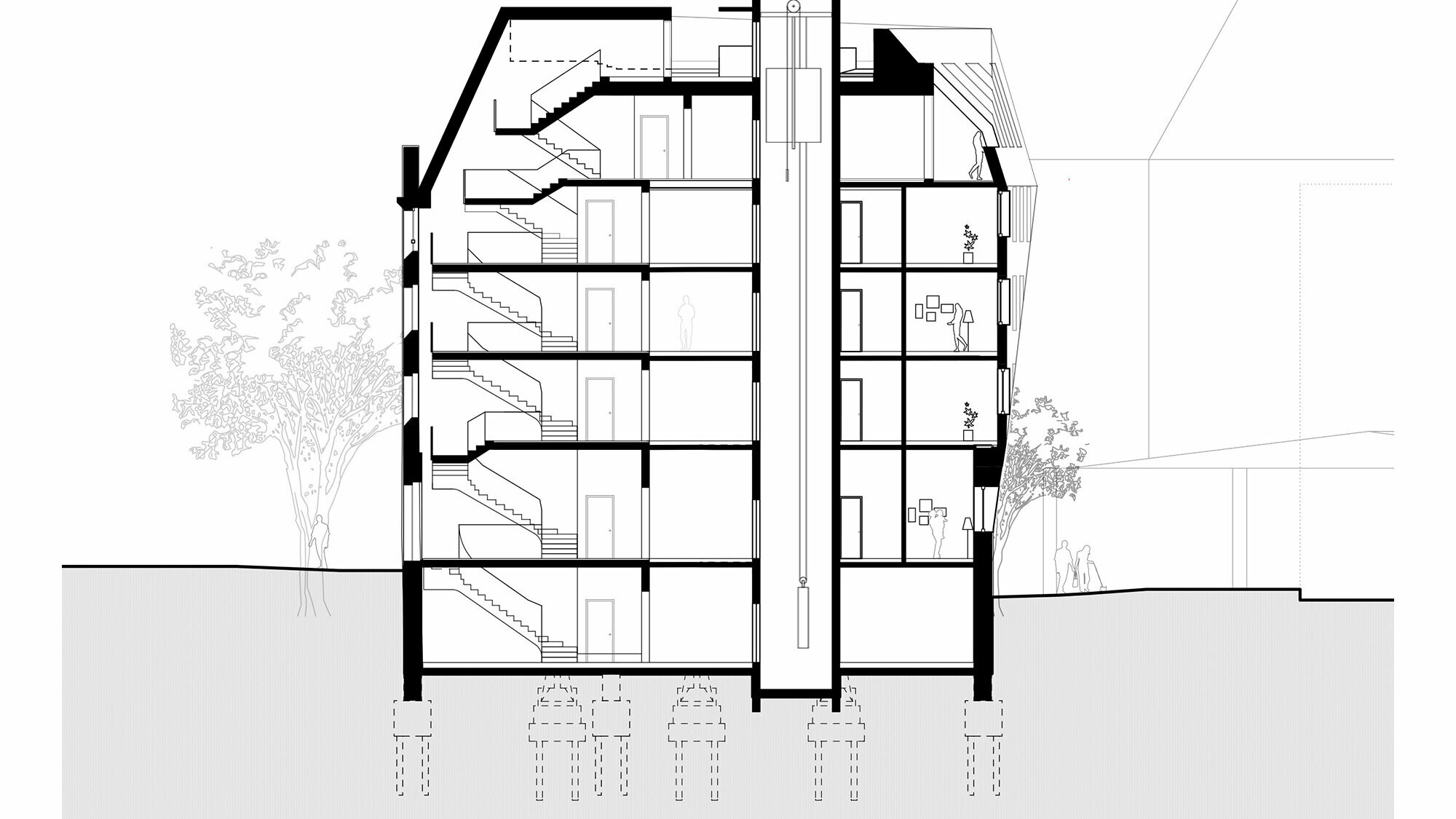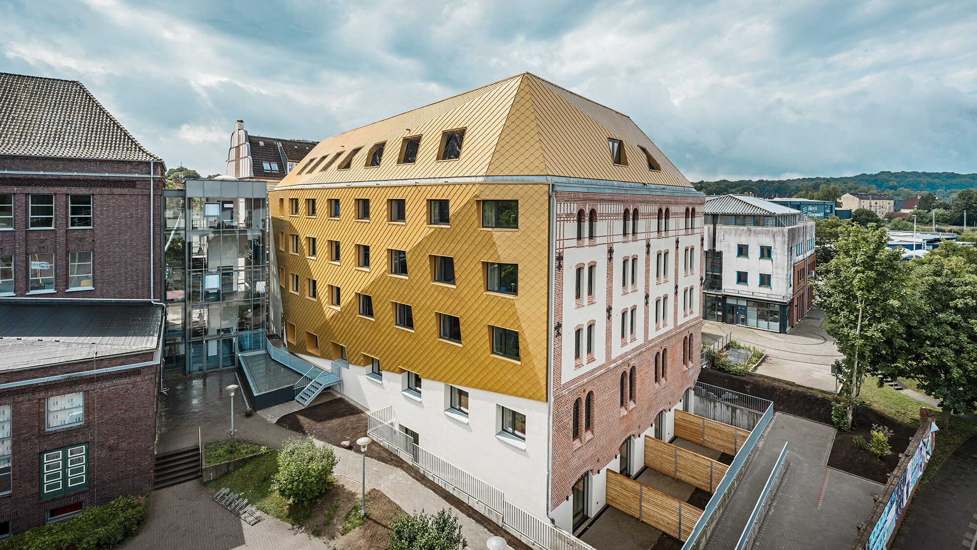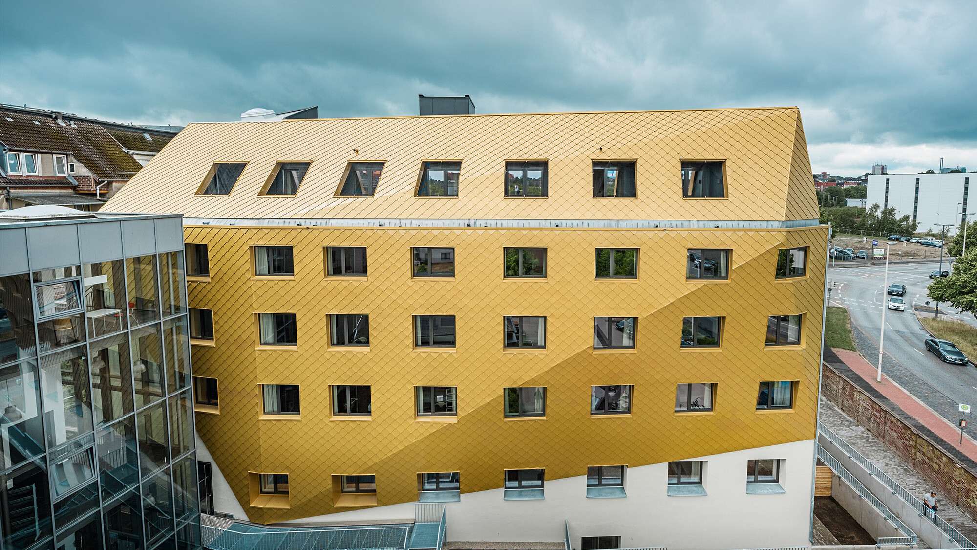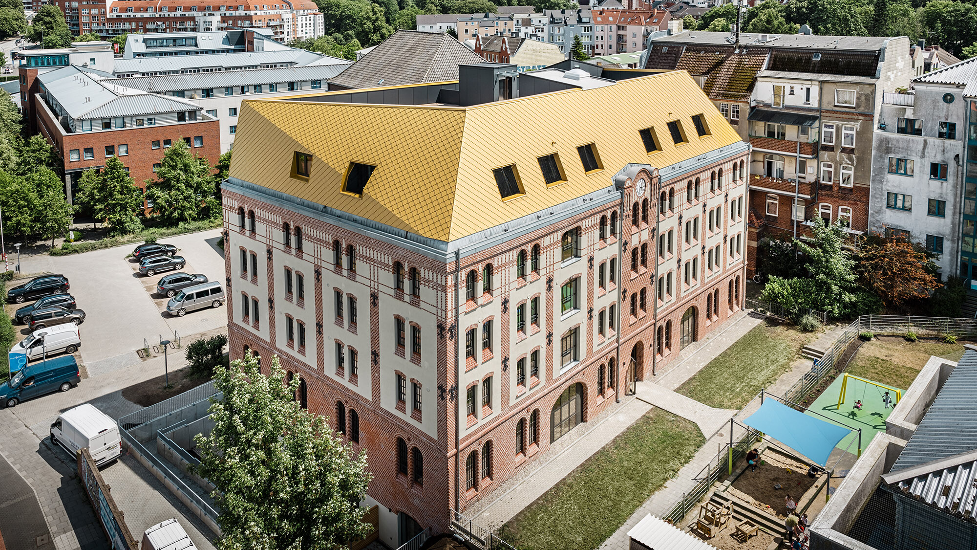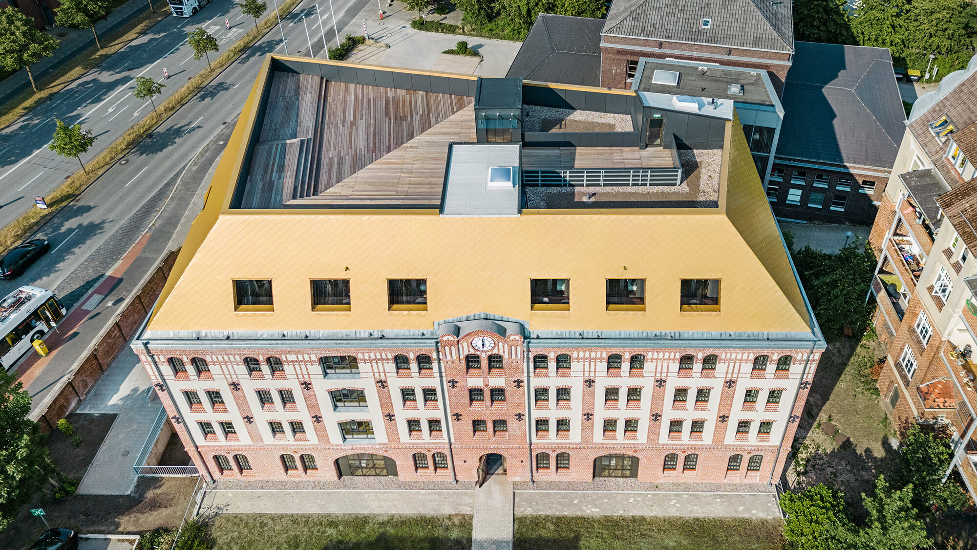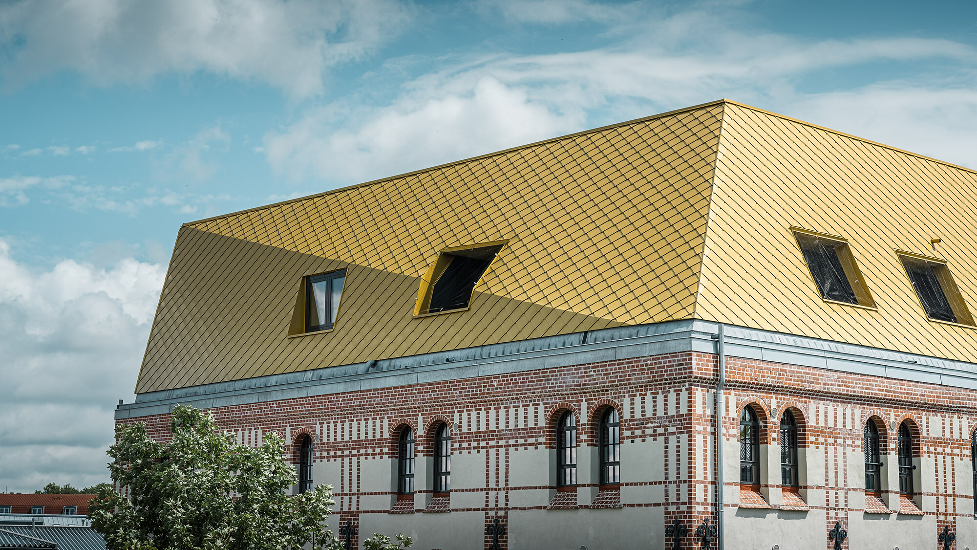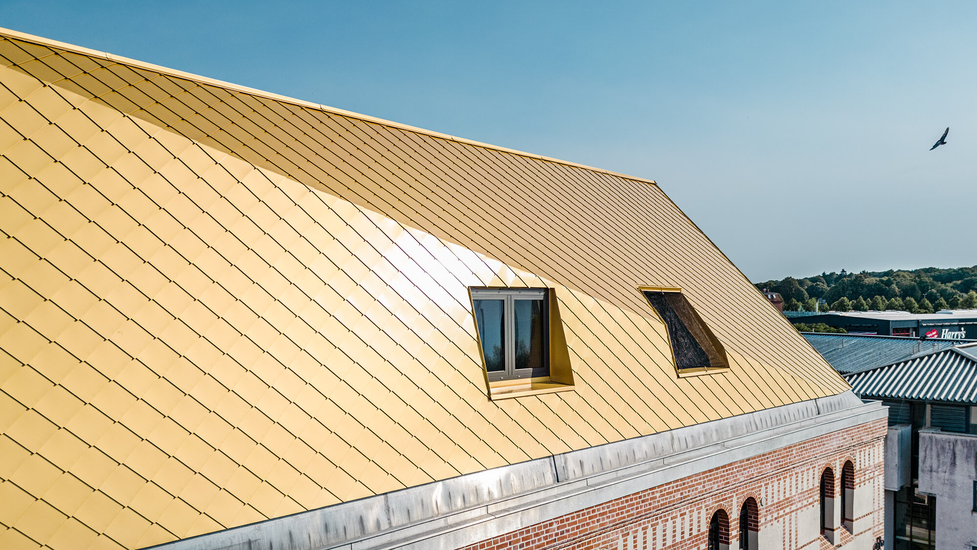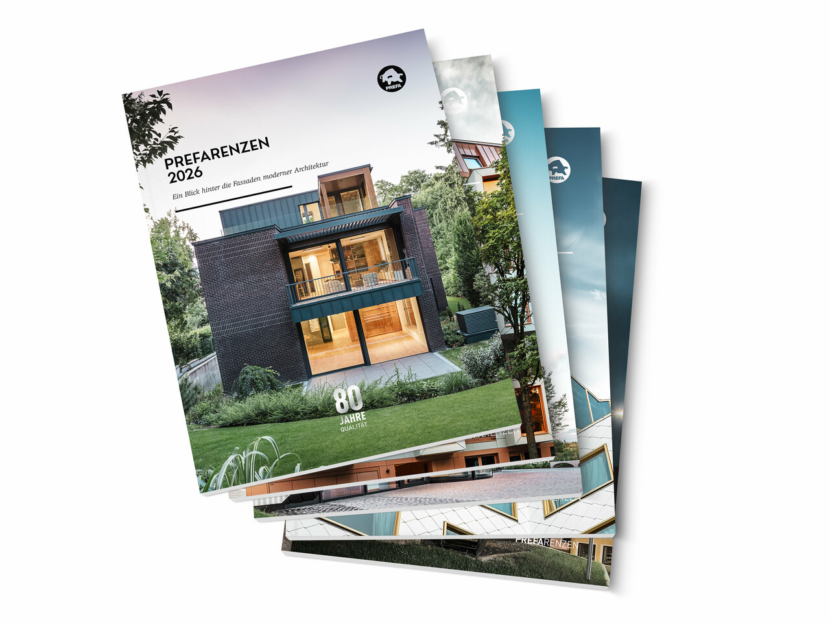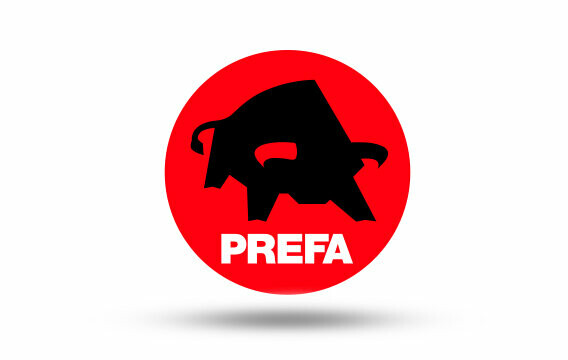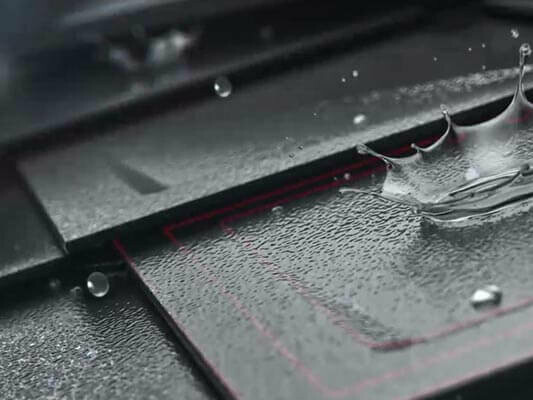A new icon for Kiel: PREFA rhomboid tiles for a special building shape
On three sides, a listed plaster and brick façade from the early 20th century, on the fourth one, an asymmetrical PREFA envelope with a sculptural quality that is multiply folded over the roof and façade. There is a reason why the new student residence “The Station”, realised in Kiel by Philipp Tetzlaff from the office Artur Gärtner Architektengesellschaft mbh from Berlin, is full of contrasts.
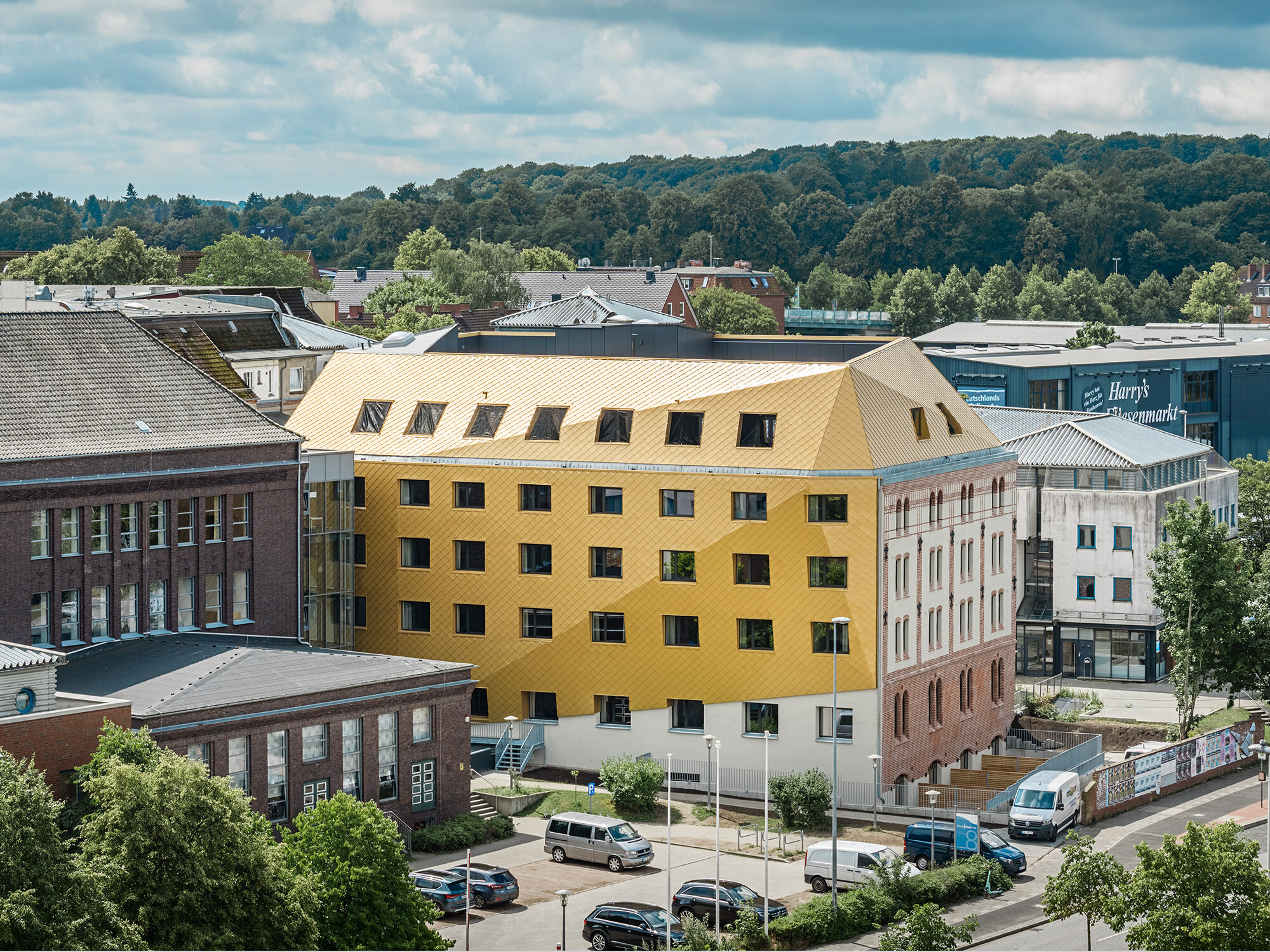
The lungs of the city
The “Schwedendamm” in Gaarden, the central connecting artery between the east and west banks of Kiel and a ten minute walk away from its port tip. We are in a part of town where one cannot help but notice all the architectural oohs! and aahs! that are emerging. Chic old houses just waiting to be renovated alternate with unused industrial buildings under monument protection and hyped new building projects, like the multifunctional “Kool Kiel” designed by MVRDV within sight of the “station”. But daring conversions like that of the historic Haß warehouse on Schwedendamm 6 have also met with great resonance in Germany’s northernmost city. These site conditions offered Artur Gärtner Architektengesellschaft mbh the freedom they needed.

Architect Philipp Tetzlaff
From Berlin to the Baltic Sea
Renovations of old tenement buildings, loft conversions, densification of housing and creating living space: Philipp Tetzlaff and his team dealt with the classical tasks of small to medium-sized architectural offices in Berlin for quite some time. Now, around 16 years later, the 6- to 8-strong team is successfully focusing on upscale residential construction, chiefly in Berlin and the surrounding area, and occasionally also in other parts of Germany and throught Europe. The fact that they have excelled in listed building projects again and again is what earned them the contract to comprehensively refurbish, extend and add another storey to the desolate, historic warehouse in Kiel. “The most complex project our office has worked on so far,” comments project manager Philipp Tetzlaff, “but we love the challenge.”
Living in old walls
Built in 1905 by architect Carl Voß for the entrepreneur J. F. Haß, the warehouse was used to store grain, beverages and raw metal goods for several years. When it could no longer be operated, it served as a rag and bone yard with a scap yard in front. The building gradually fell into disrepair from the 1950s onward, until the developer sought and finally received the permission from the heritage conservation authority to convert it into a student residence. 72 flats, ranging between 20 and 64 square metres, will be rented here at a fixed all-inclusive price from 2023. They are distributed over 6 floors, some with a loggia or terrace. The roof terrace, which was created in the course of the extension, serves as a communal area from where you have a view of the Kiel Fjord.
A crystalline break
What makes this conversion unusual, the real surprise of the design, is a prism-like, mayagold rhomboid tile envelope that seems to asymmetrically wrap itself over the building, complicating a division between the roof and façade. “Due to the fact that it was originally planned as a head building, our job was to give the dilapidated fire wall a façade,” Philipp Tetzlaff describes the design work his office took on in the project. “There are still many for whom building with existing historic structures means pure reconstruction, who frown as soon as they hear the words “extension” or “addition” and would rather like to “cover up” that they put a storey on top in a project like this. But we didn’t want to do that. In our conversations with representatives of the Lower Monument Protection Authority and the State Monument Protection Authority, we saw our efforts to create a clear contrast here confirmed.” A clear contrast with a new material in a bold colour: The folded aluminium façade makes the building look different from every side and directs one’s gaze to the historic façade, structured with brick pillars on the other three sides of the building. But the folding also has an unexpected function, for it creats additional space for the micro-apartments. The flexible PREFA rhomboid tile simply goes along with the resultingly complex geometry.
A structural change
It is no coincidence that one can still find remnants of Kiel’s industrial history in certain areas of Gaarden, says architect Tetzlaff. When he adds that this also applies to the “station”, he is not solely referring to the walls that have been preserved. For the aluminium that was used reminds us that metals were once stored here, and the cast-iron quadrant supports were preserved to make the industrial character of the original structure tangible. But the clock on the historic façade is ticking towards a structural change that the city is prepared for: It is high time.
The Station Kiel - Details
Country: |
Germany |
Object, location: |
student residence, Kiel |
Category: |
conversion |
Architecture: |
Artur Gärtner Architektengesellschaft mbh |
Installer: |
Dachtechnik Andritter GmbH |
Material: |
|
Colour: |
Maya gold |
Further information:
Text & interview: Anneliese Heinisch
Photos: Martin Croce
Plans: Artur Gärtner Architektengesellschaft mbh
Portrait: Emine Koç











