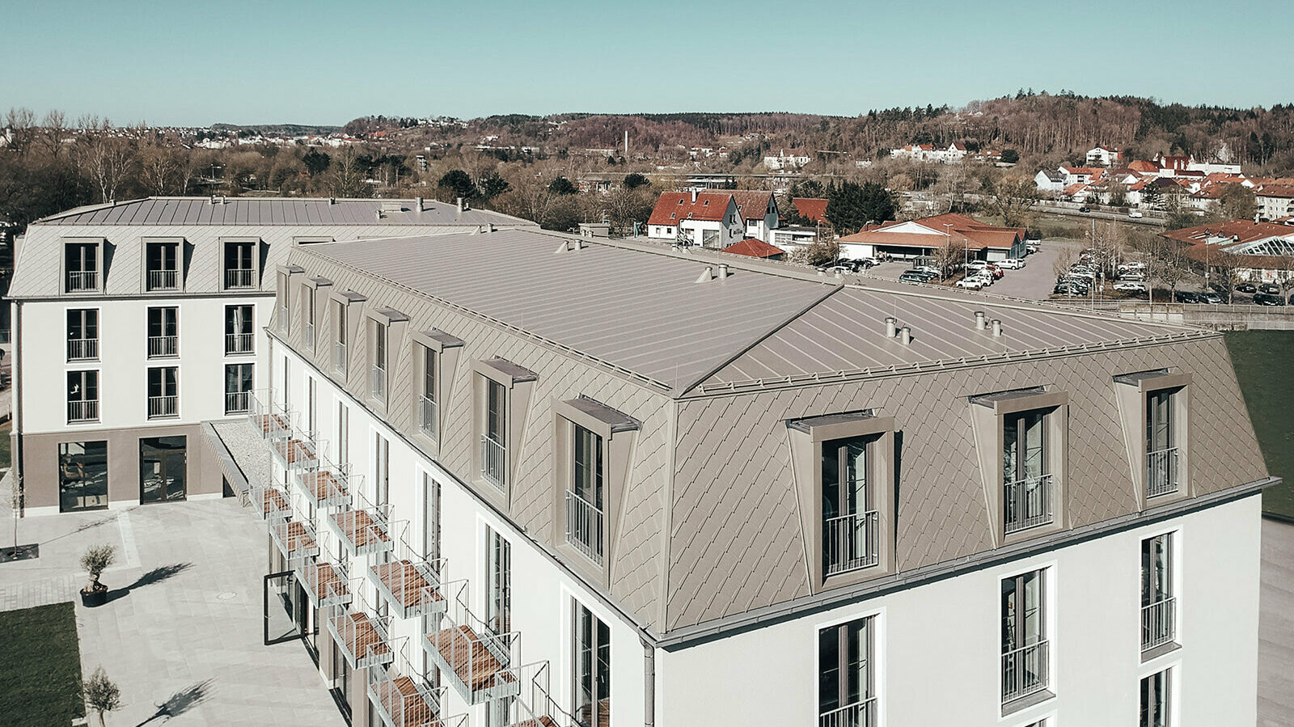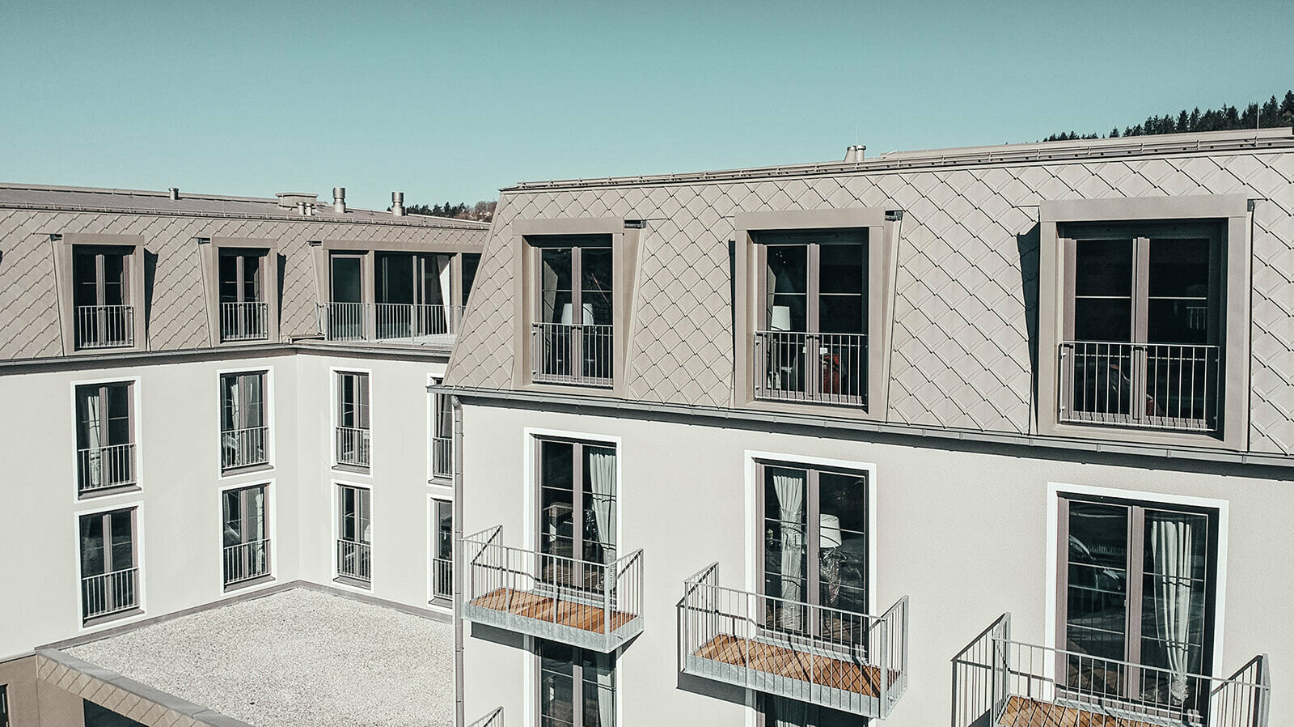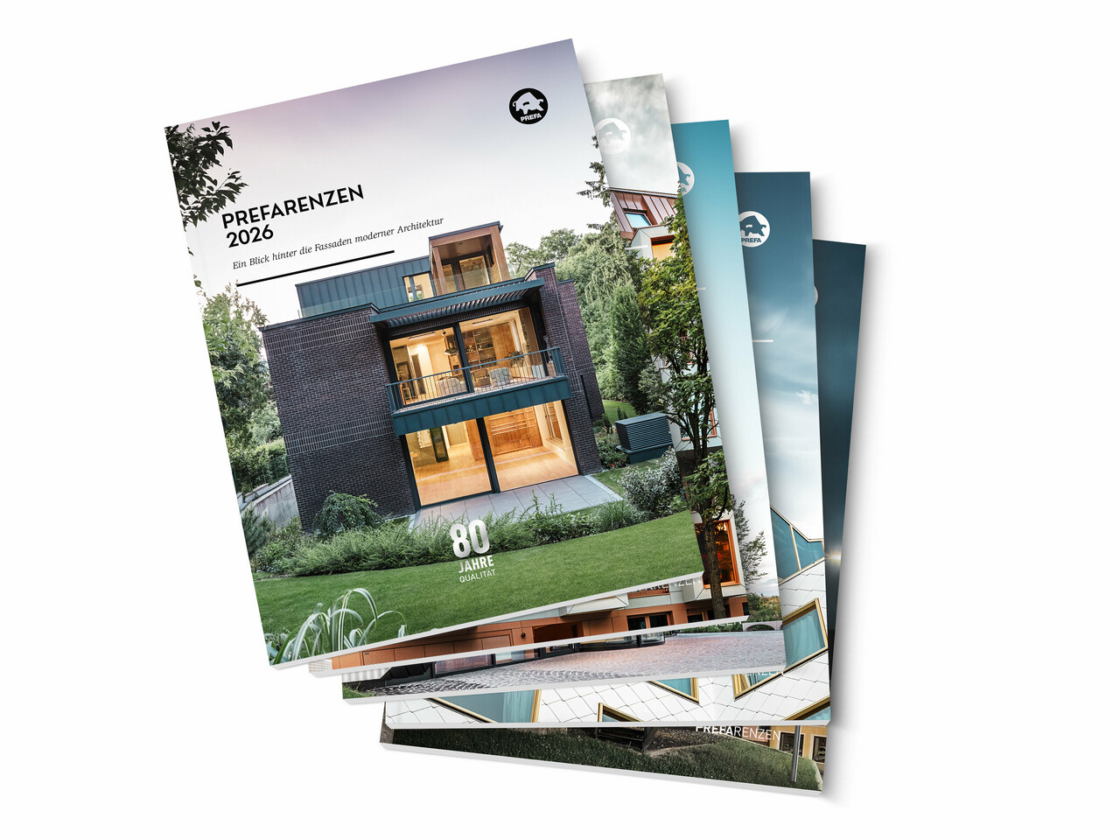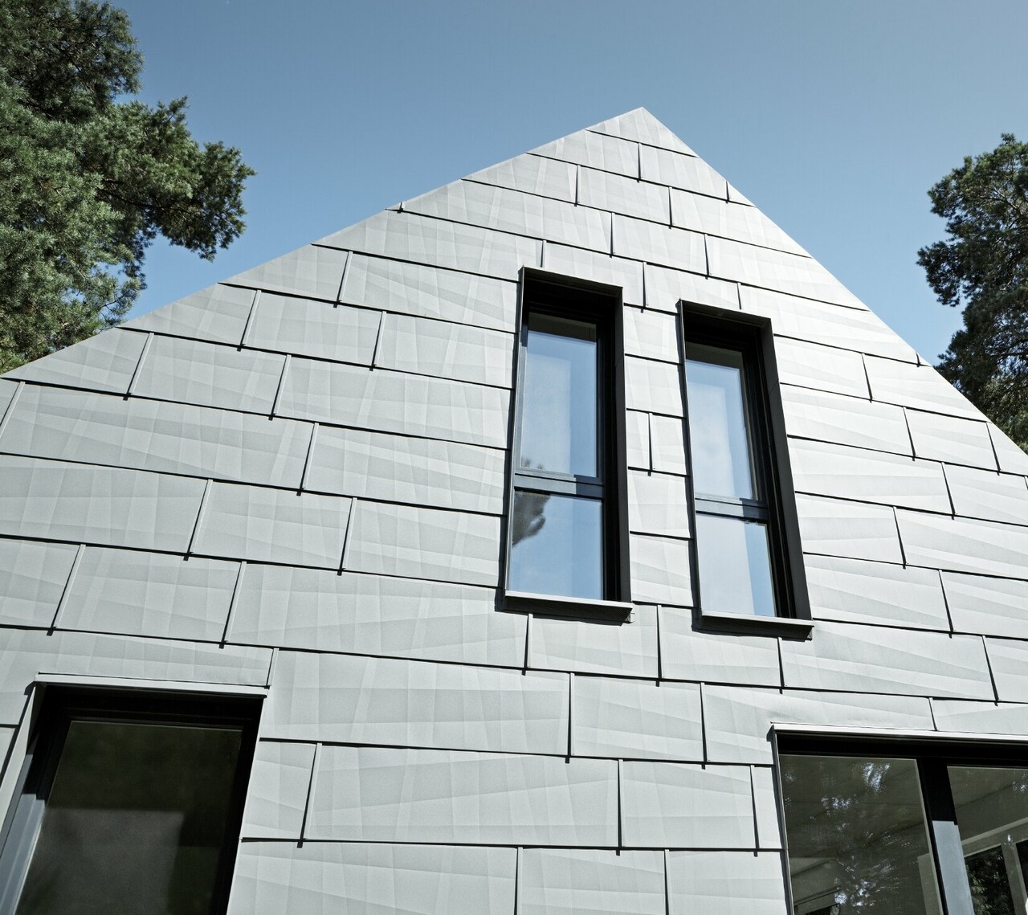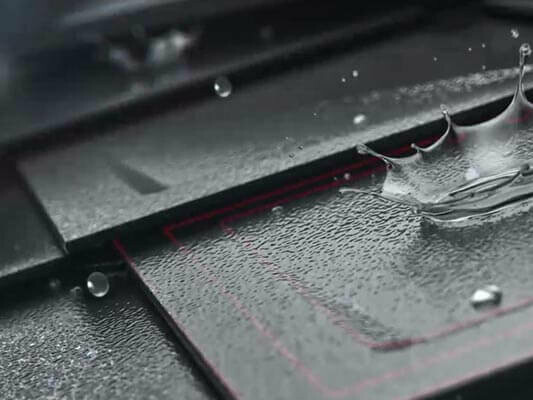With only 17,000 inhabitants, Sigmaringen offers the welcome idyll of a small town in the German state of Baden-Württemberg in the southwest of Germany. Situated right by the Danube, tourists can discover a quiet natural oasis and the town’s historical figurehead: Sigmaringen Castle. The Karls Hotel, whose design language combines contemporary and classical elements, was built right across from it, so guests from all over the world can enjoy a view of this magnificent building around the clock – and PREFA was involved from the start.
Today, a hotel with a steep roof stands on what was nothing more than an undeveloped green area just a year ago. It is located right by the Danube, across from Sigmaringen Castle, and exudes cosiness and warmth due to its bronze colour, as the leading architect Jonas Neusch of neusch architekten tells us. The building exhibits a classical threefold division: The ground floor zone is designed as a base, the main body contains the hotel rooms and the subtle façade complements the warm play of colours between different shades of beige and sand.
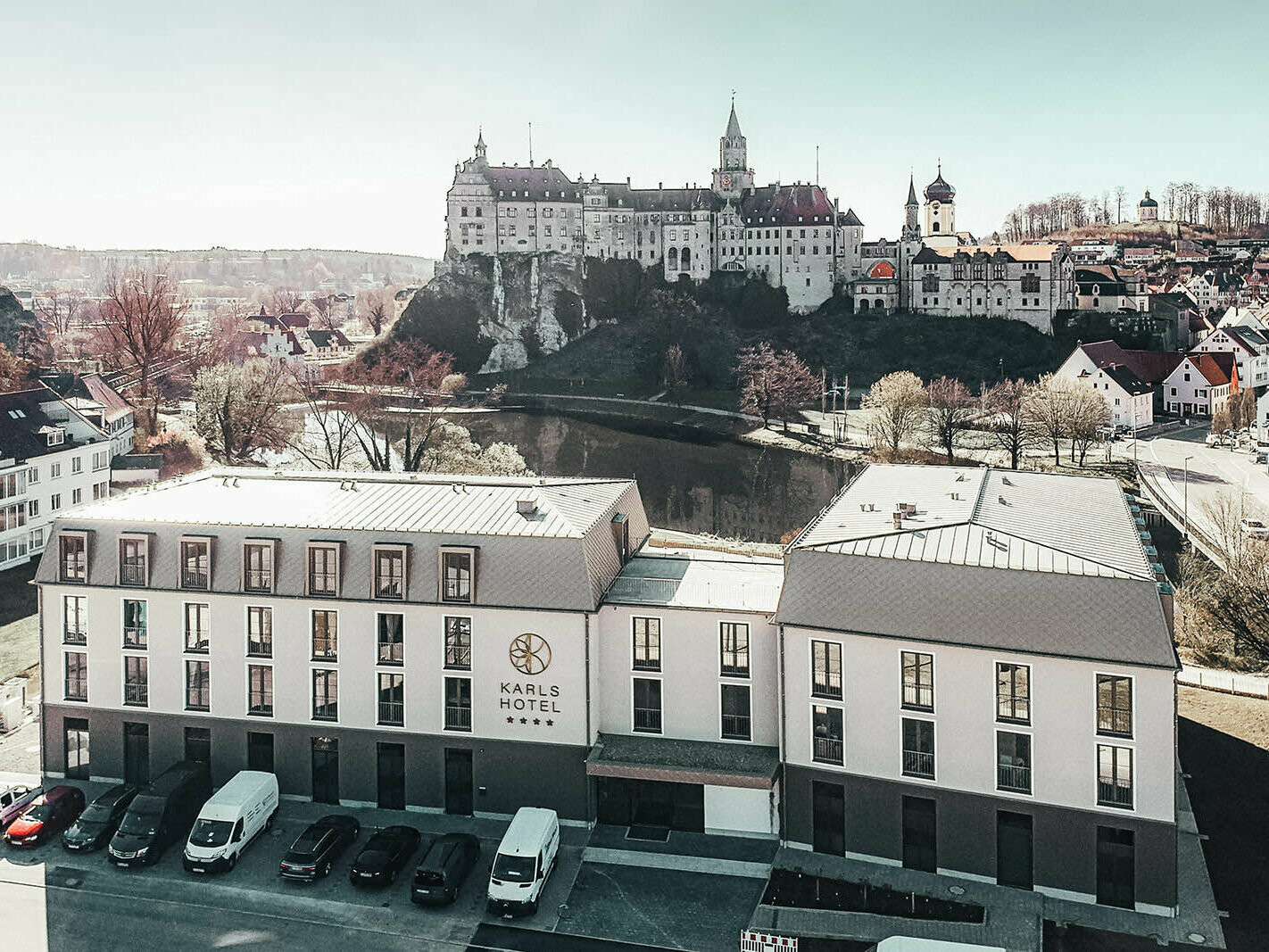
On the edge of the Danube, the Hotel Karls is located in the foreground and the magnificent Danube Castle Sigmaringen in Baden-Württemberg in southwest Germany is in the background. The bronze roof and façade tiles from PREFA clearly stand out.
The planning stage
Construction law proved to be a challenge during the planning of the hotel, as originally, no buildings should be built on the selected property. After a long process, the construction of the hotel was approved with the specification that the building fits into the context. “The underlying concept was to create a building that corresponds with the contemporary architectural language, but also contains a few elements of the more classical architecture in the city,” as Jonas Neusch explains. The fact that planning law made it necessary to limit the construction to a maximum of three storeys was another challenge during the planning stage. “The precondition was that we adapt to the environment and do not build higher than the surrounding buildings,” says Neusch. In order to still be able to realise the intended 72 rooms, the mansard roof and thus a steep roof form was chosen that makes it possible to build a fourth storey in the attic.
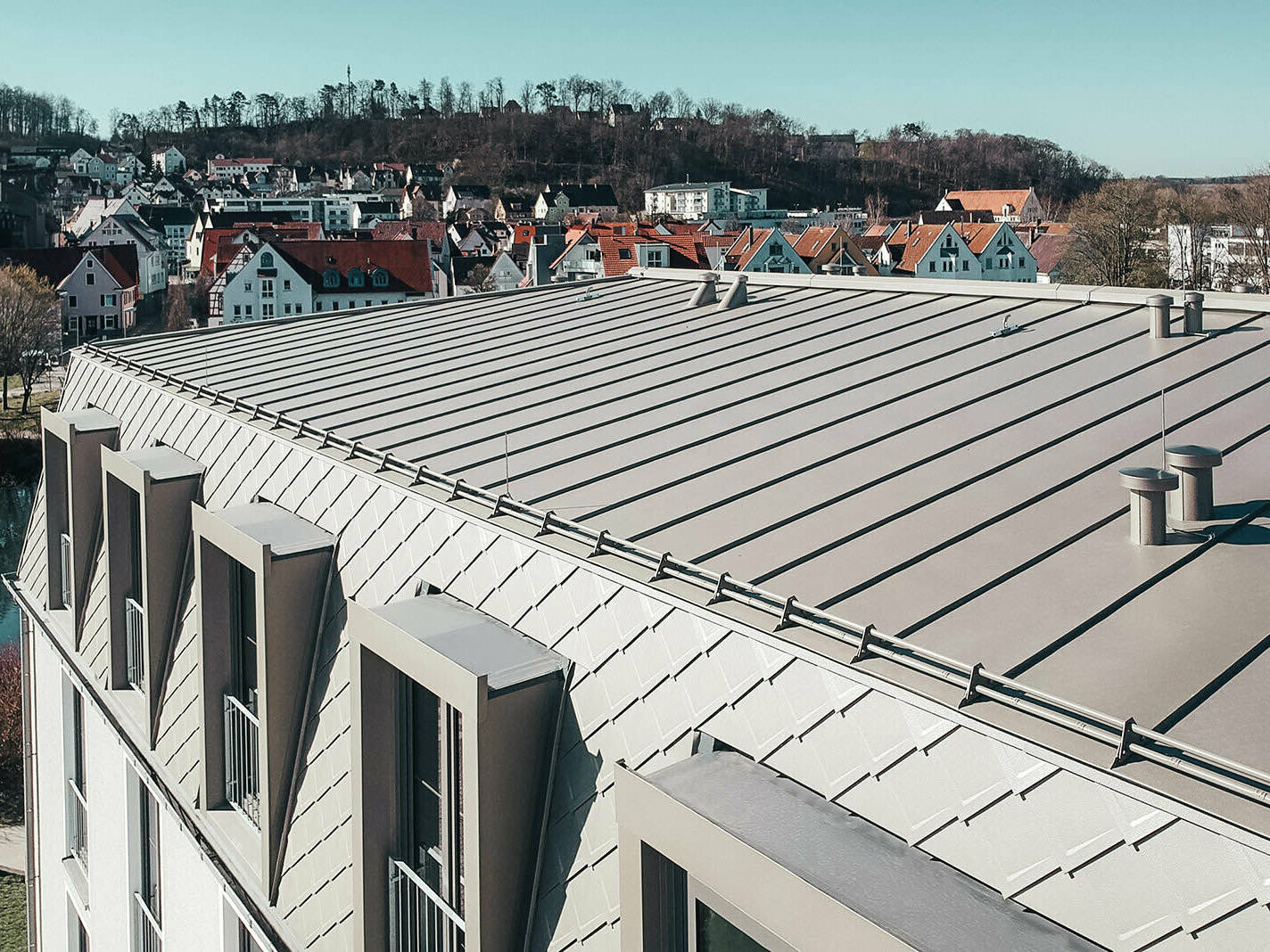
The noble surface of the roof enhances the cosy atmosphere that the building radiates. On the one hand, a material was chosen that also has a high quality in a direct, close relationship with the guest.
Noble rhomboids
After an intensive material search, the decision was made to use Prefalz roofing sheets and rhomboid roof and façade tiles 29 × 29 cm. This rhomboid format was the only appealing solution due to the offcuts, as PREFA object consultant Michael Zinke reveals. Jonas Neusch draws our attention to the fact that the Karls Hotel has two separate roofs that are divided by a flat roof, which hotel visitors can step onto when they are enjoying the sauna area. “The noble surface of the roof increases the cosy atmosphere the building exudes. We wanted a material that still has a high quality in a direct, close relationship with the guests,” Neusch states.
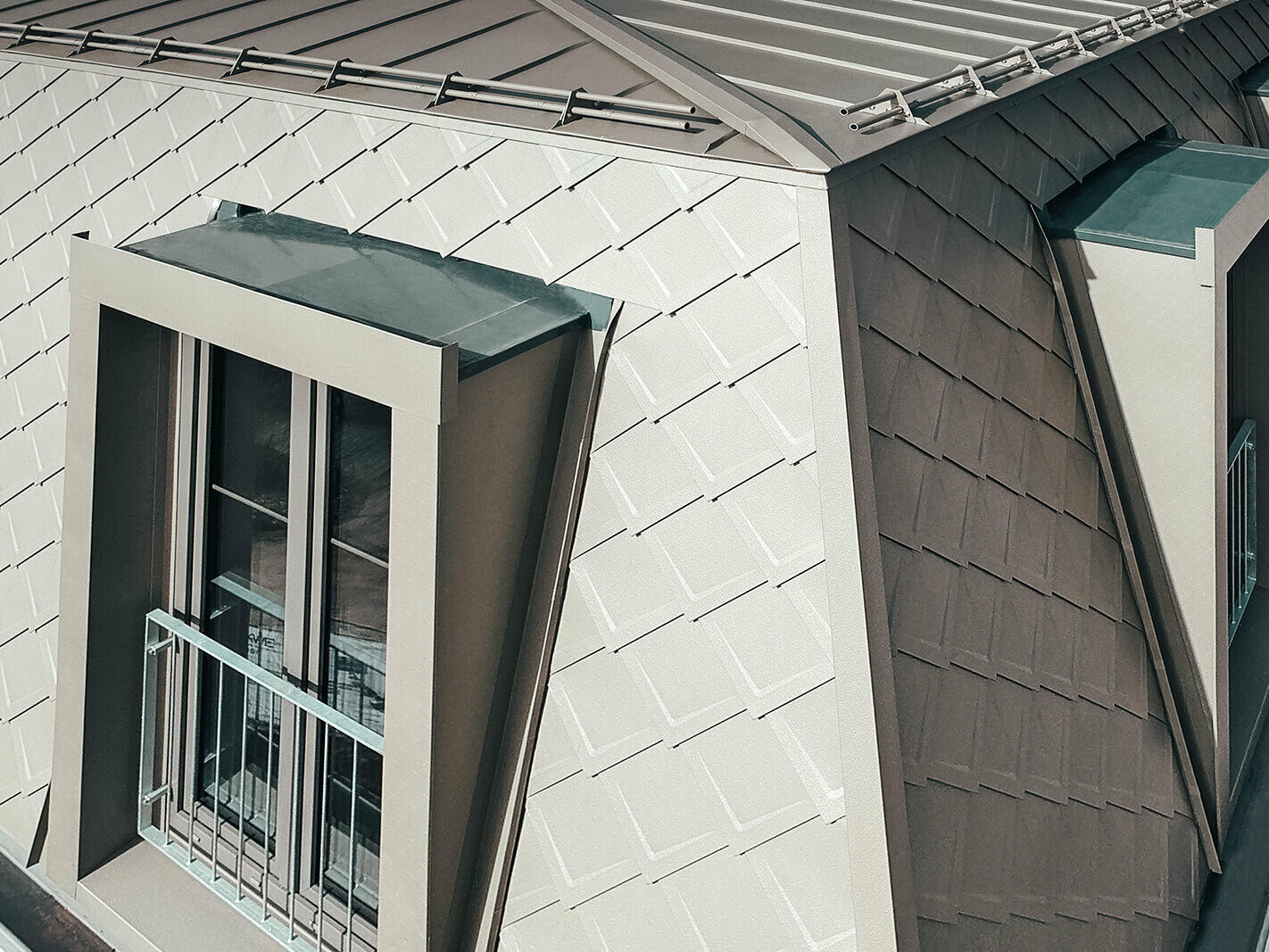
The 29x29 rhomboid format from PREFA was the only appealing solution due to the waste. The detailed view shows the high quality of the material in combination with the timeless architecture of the building.
Of roofs and dormers
Michael Zinke tells us that PREFA supported both the architect and the installer during the entire processing phase: “We accompanied the Sigmaringen project from the very beginning. Everyone trusted us completely in all areas, whether it was about the dormers or details relating to the cladding.” It was the first job for the installer Felix Reger of the company Holzbau Reger. He had finished his training right before the project started and approached the project with a great deal of commitment: “The roof was executed with back ventilation and several openings – we used the PREFA adhesive flashing strips here. And the dormers were another matter, they required utmost precision.”
The mansard roof was clad with 500 m2 of PREFA rhomboids in bronze and the main roof with a total of 1200 m2 Prefalz in bronze with a double-lock standing seam system. Moreover, the 38 dormers in the mansard are one of the highlights of the building. “We initially planned to complete the dormers in advance, but this proved to be difficult because there were still differences in the roof inclination – in the building shell, there was a difference of up to half a degree. Therefore, we decided to do everything right on site. Every dormer had to be drawn individually before it was clad,” Mr. Zinke tells us. It was also impressive that the entire roof truss was finished in only four days: “That is quite an achievement,” says Zinke.
Blending in instead of sensationalism
“The hotel should have its raison d’être but not disturb the architectural fabric around it,” as Jonas Neusch explains. It blends in with its surroundings and still manages to stand out due to the roof’s seasonal play of colours. Neusch tells us that the different effects that daylight and the weather situation have on the colour should not be underestimated: “The roof has an entirely different, almost bronze shimmering hue when it is exposed to sunlight, while it takes on a rather cool colour in winter.”
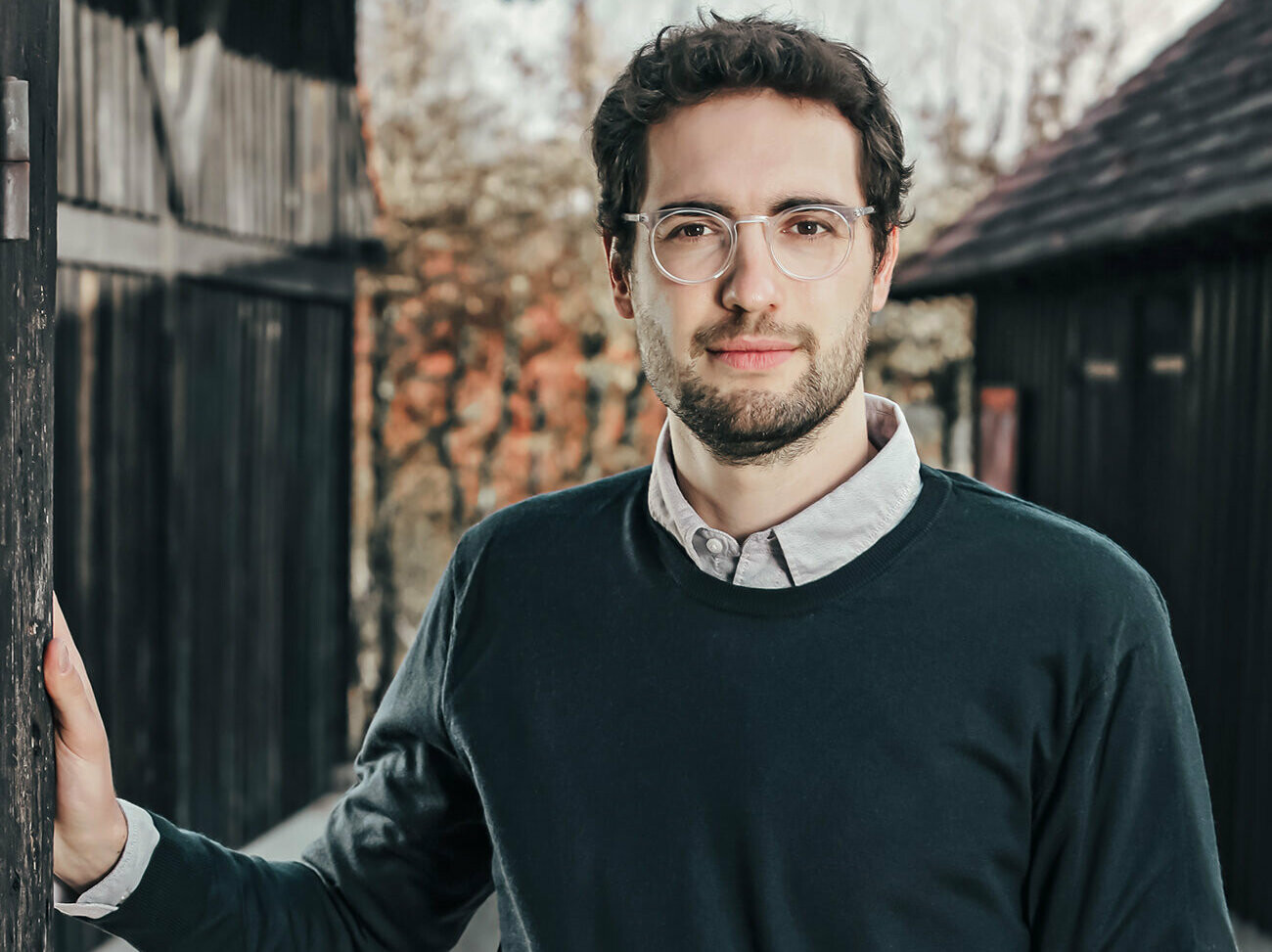
A portrait of the lead architect Jonas Neusch of neusch architekten.
ARCHITECTURE IN THE GUIDING PRINCIPLE OF THE ENVIRONMENT
neusch architekten, who are also located in Sigmaringen, cover the entire spectrum of a building process and accompany their customers from the first draft to completion. “To me, it is always important to avoid a kind of sensationalism and focus on blending in with the object’s surroundings. And I always try to fully exploit all of the means I have to make this possible – be it the materiality, the design language or the dimension of the building.” The Karls Hotel clearly bears testimony to the success of this architectural guiding principle.
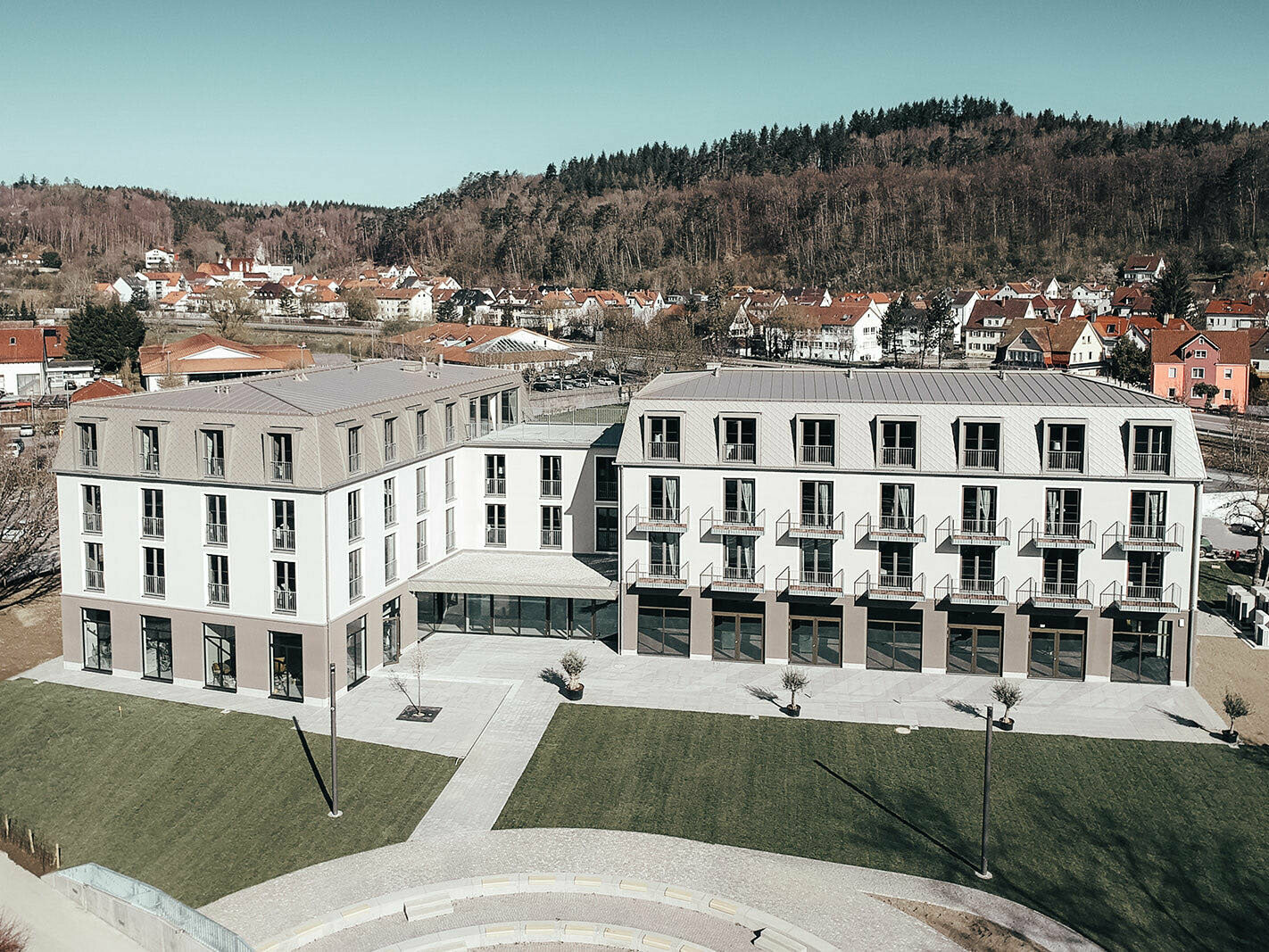
PREFA's roof blends in with the building's surroundings and yet stands out due to the seasonal play of colours on its roof.
Karls Hotel Sigmaringen - details
Country: |
Germany |
Building, location: |
hotel, Sigmaringen |
Category: |
new construction |
Architecture: |
neusch architekten |
Installer: |
Holzbau Reger |
Material: |
|
Colour: |
bronze |
Further information
- Text: Anneliese Heinisch & Marco Steurer
- Interview: Anneliese Heinisch
- Photos: © PREFA / Michael Zinke
- Portrait Neusch: © bateau blanc / Axel Conradi











