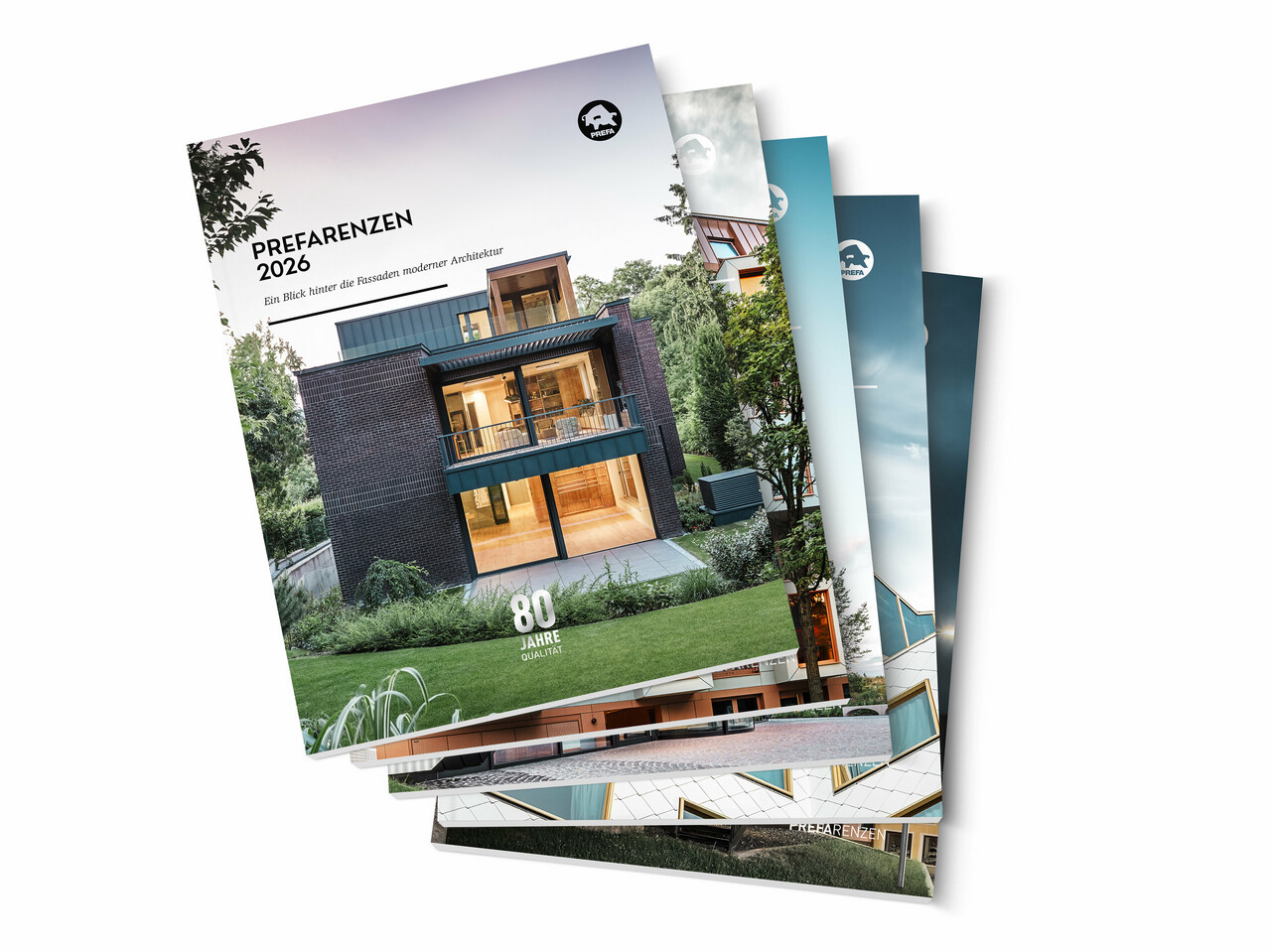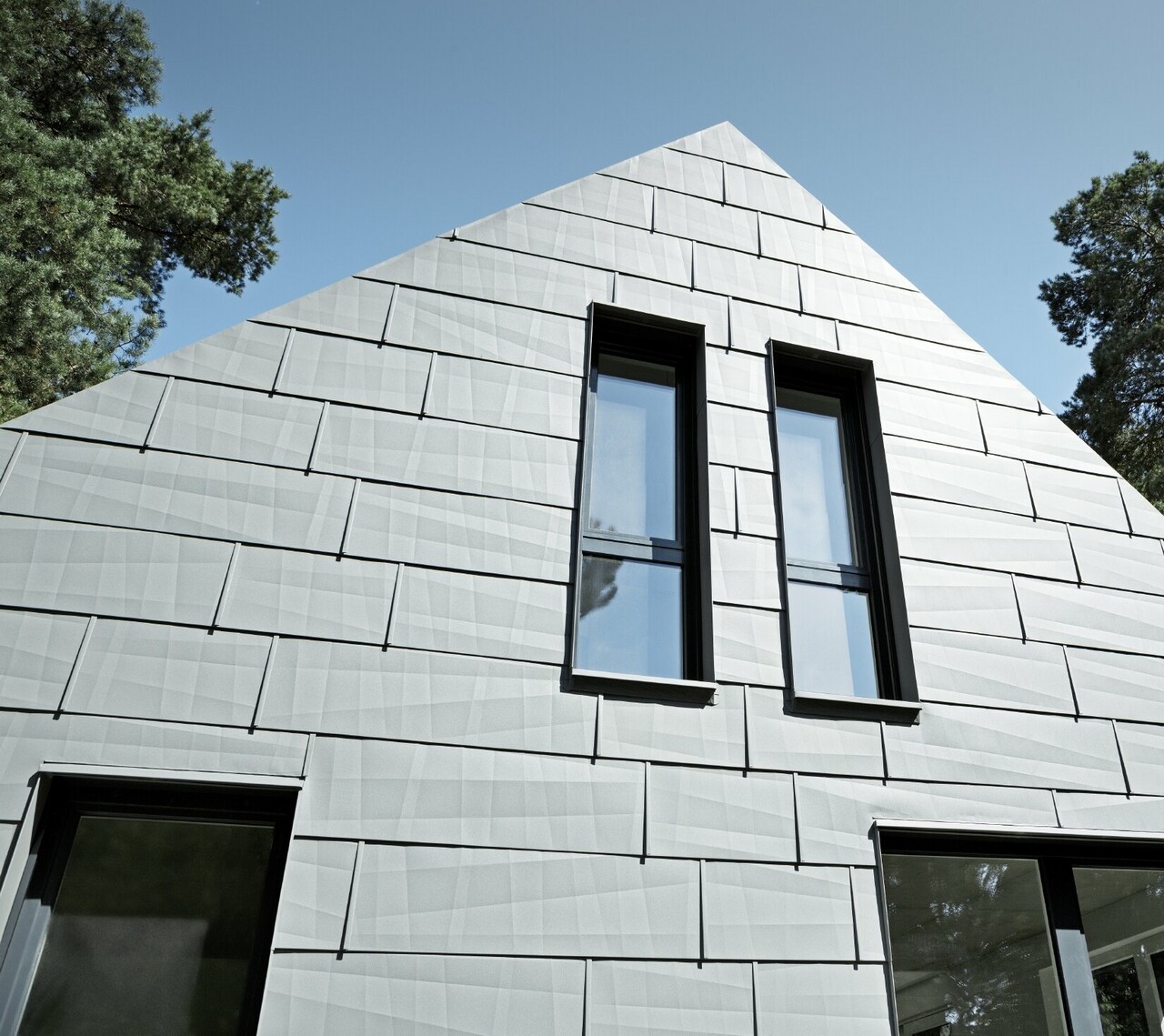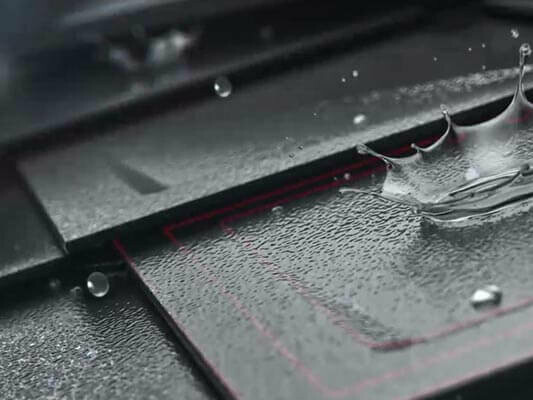The renewal of the Wielandhaus in Aarau (CH) has clearly answered the call for more colour in architecture. At the instigation of the client – the Aarau Masonic Lodge “zur Brudertreue” – the new façade of their high-rise building presents itself in the colours blue and green, which have a symbolic meaning for the lodge. A special lacquer technique makes the façade consisting of PREFABOND aluminium composite panels look very much alive in a subtle way when you pass by it.
A multifunctional high-rise building
In 1971, the high-rise building was newly erected as a “floating stone” based on the plans of the architect Willi Lüscher, right where the former lodge that was built in 1865 used to stand. The stone is of central importance to Freemasons, whose first members were stonemasons. The Masonic Temple as well as further rooms that are used for the activities of this discrete society are located on the underground floors.
Since 1975, the six above-ground floors serve as the seat of the “Departement Finanzen und Ressourcen, Immobilien Aargau”. Back in 2012, the interior of the building was completely reorganised and newly designed by the Aarau-based Architekten Gemeinschaft 4 AG.
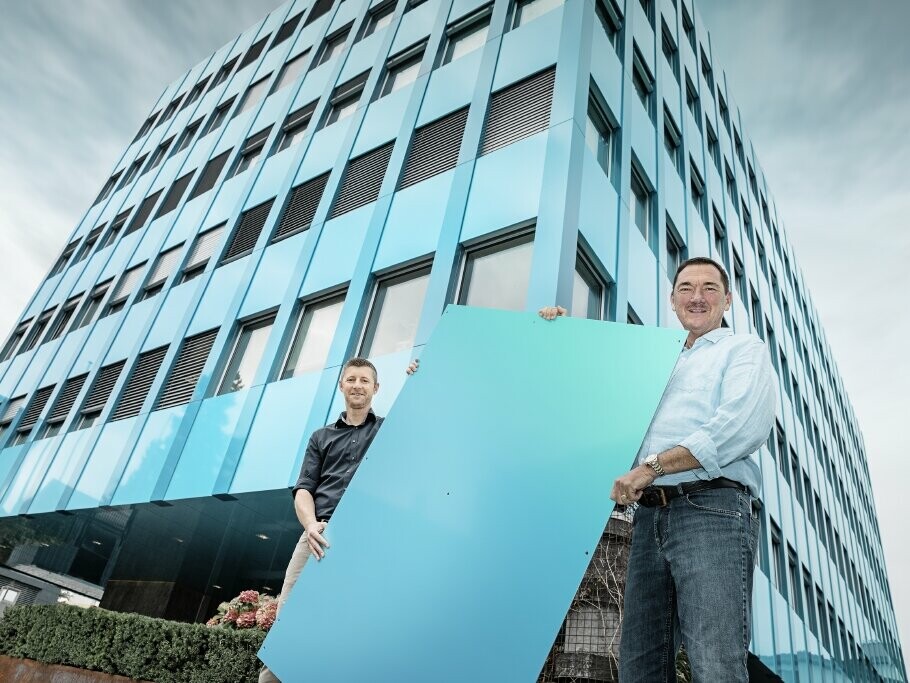
A special landmark
After nearly 50 years, it was finally time to also renew the original façade and the windows. “The colour blue is part of our identity. The spectral colour should show that reality changes depending on the point of view,” as the manager of the building Christian Rettenbacher explains.
For PREFA Switzerland, it was clear right away that this undertaking was an extraordinary flagship project, and the client drew on Stefan Wildi’s expertise and advice during the entire process. Together with the façade expert Roger Salm and an innovative Swiss colour and lacquer manufacturer, it was possible to overcome all technical obstacles with endurance and commitment. The colours were developed in the presence of the client’s representatives in several cycles in the laboratory before they were practically applied to and evaluated on the PREFABOND aluminium composite panels on site.
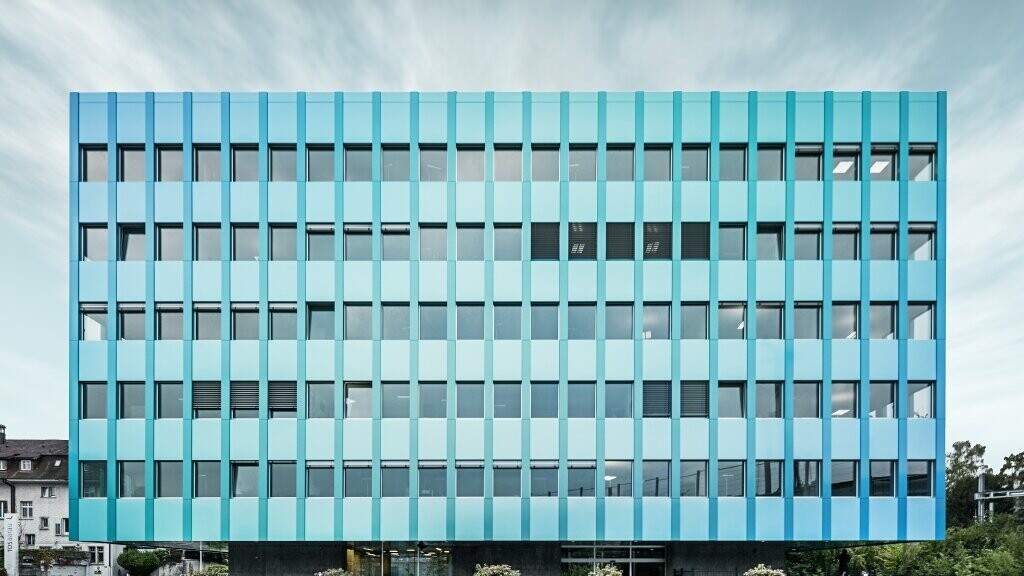
© Croce & WIR
Consent and logistics are in demand
After intensive conversations and discussions with the cityscape committee, the authorities finally consented to the extraordinary colour selection.
Only then were the 2,500 m2 of PREFABOND composite panels ordered, coated in an elaborate, multi-layer process and delivered to the Salm Fassadenbau AG covered in protective film. Once they arrived, the elements for the vertical pilaster strips and the balustrade elements were prefabricated. “In sum, we had more than 1,800 individual parts made of aluminium with a total weight of about 20 tons. The elements for the detailed solutions, such as the sophisticated rear ventilation, as well as the thousands of rivets had to be lacquered in accordance with the installation direction, so the colour gradient would correspond with the one on the façade,” explains Stefan Wildi, recalling the enormous logistical challenge for everyone involved.
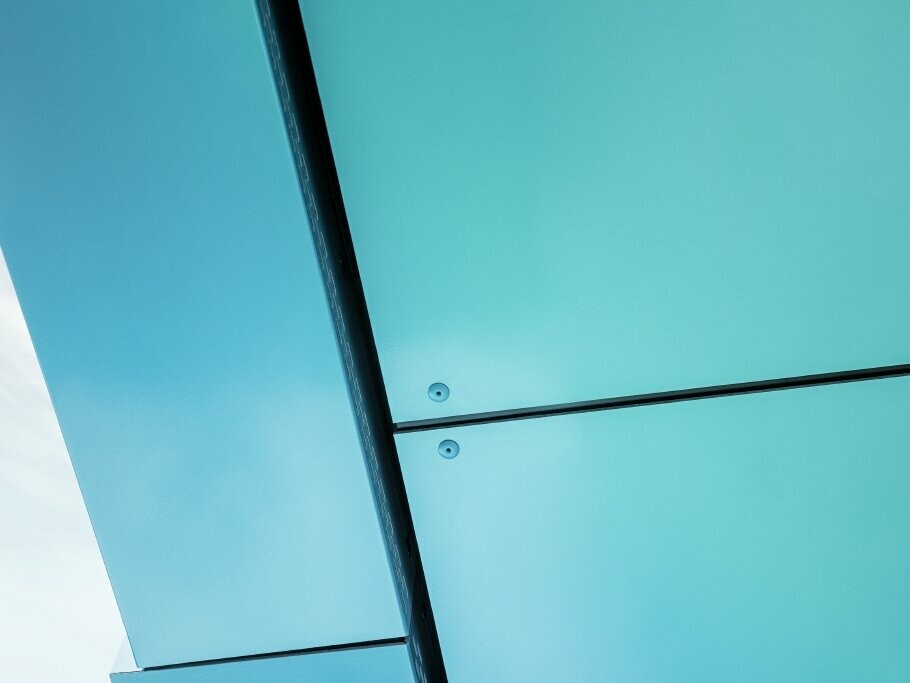
PREFA façades that inspire
For planning and design commissions in the area of corporate architecture, façade solutions such as these offer endless possibilities. In contrast to materials that only allow certain alternating colours, architects or clients will be able to define the colours of PREFABOND aluminium composite panels in all desired gradations themselves.
PREFA Switzerland is currently working intensively on systematising the necessary processes to also offer this service to architects in all PREFA countries via the usual distribution channels.

Wielandhaus - details
Country: |
Switzerland |
Building, location: |
Masonic Lodge, Aarau |
Category: |
reconstruction |
Architecture: |
Architekten Gemeinschaft 4 AG |
Installer: |
Salm Fassadenbau AG |
Material: |
|
Colour: |
bespoke colour |
Further information
- Text: Carl Bender
- Photos, Video: Croce & WIR











