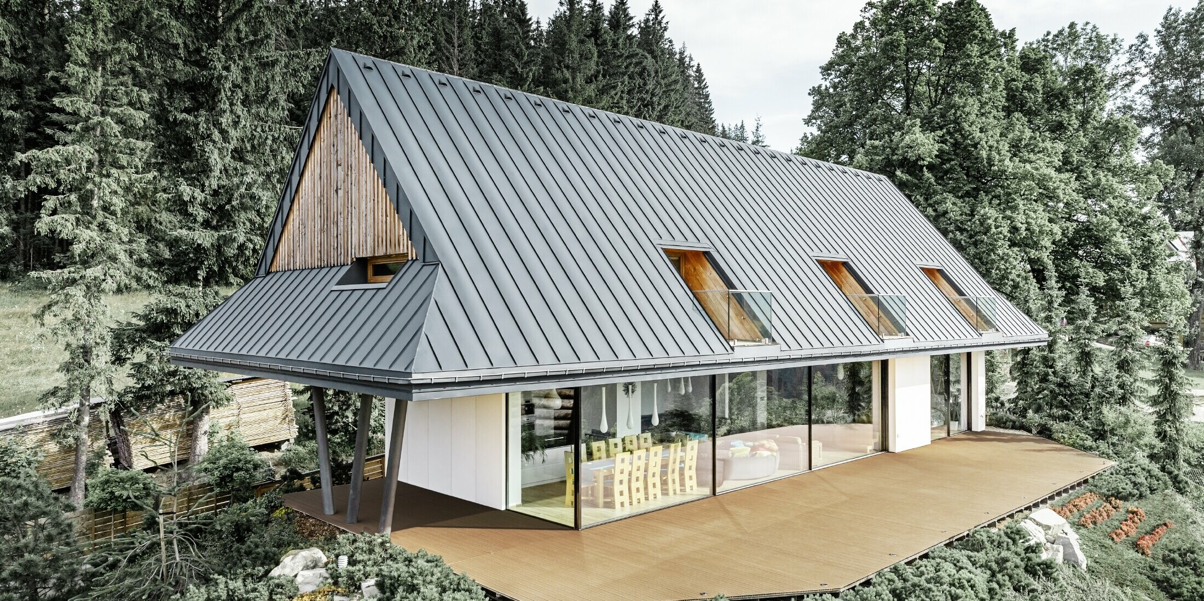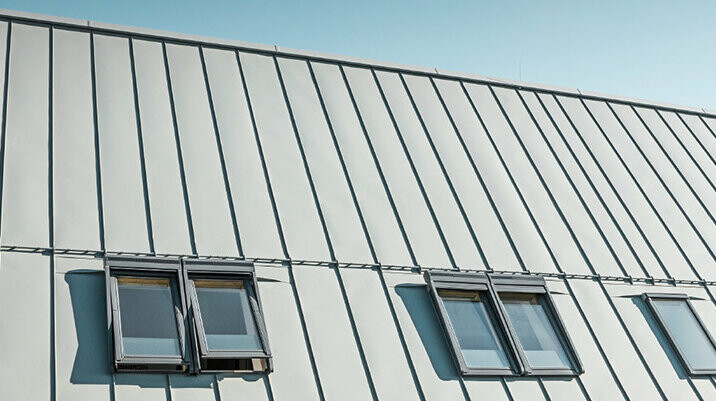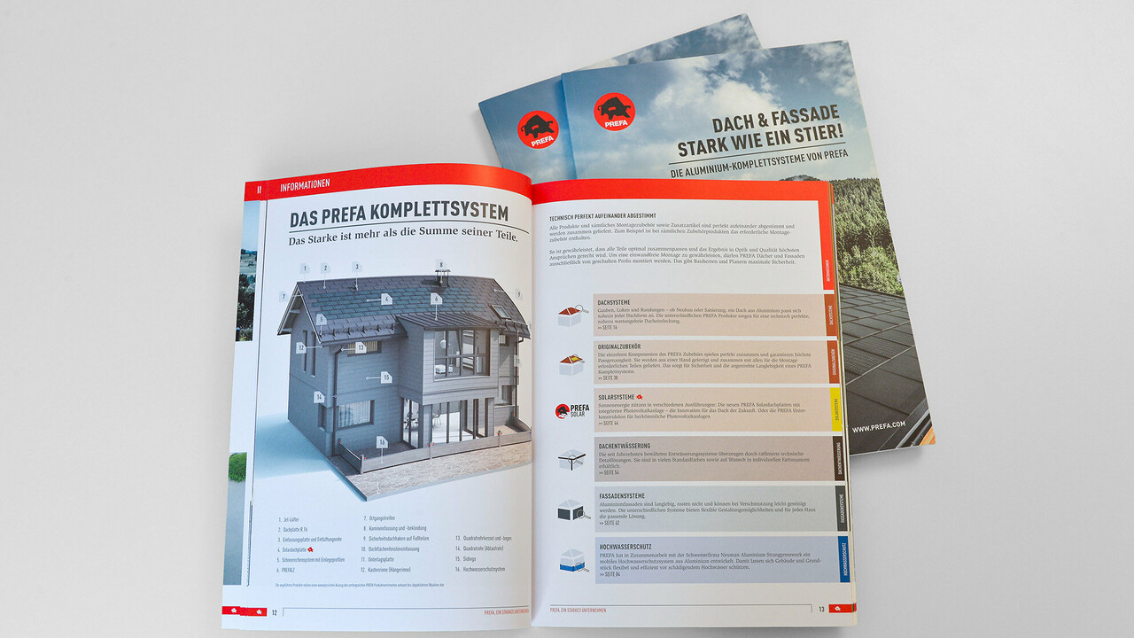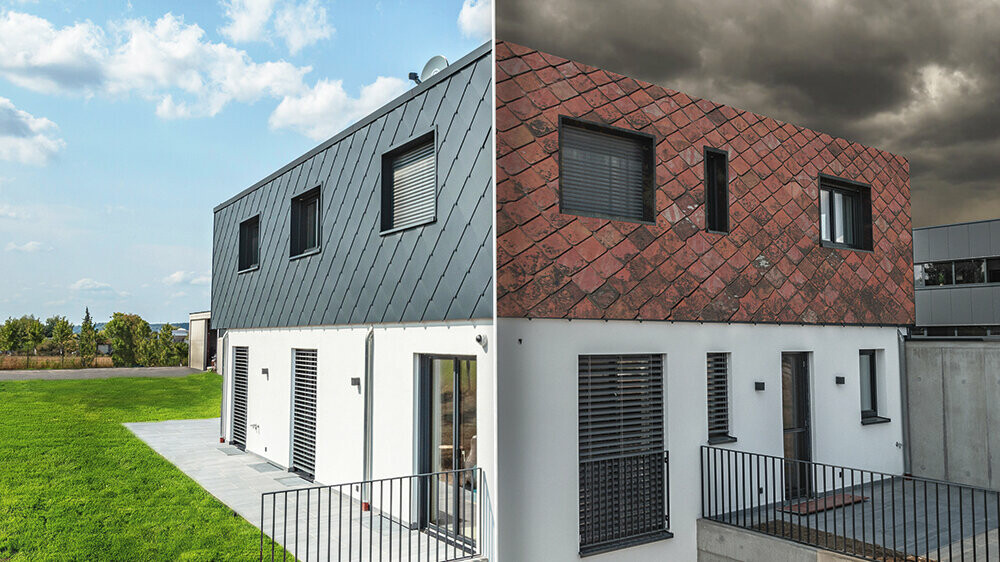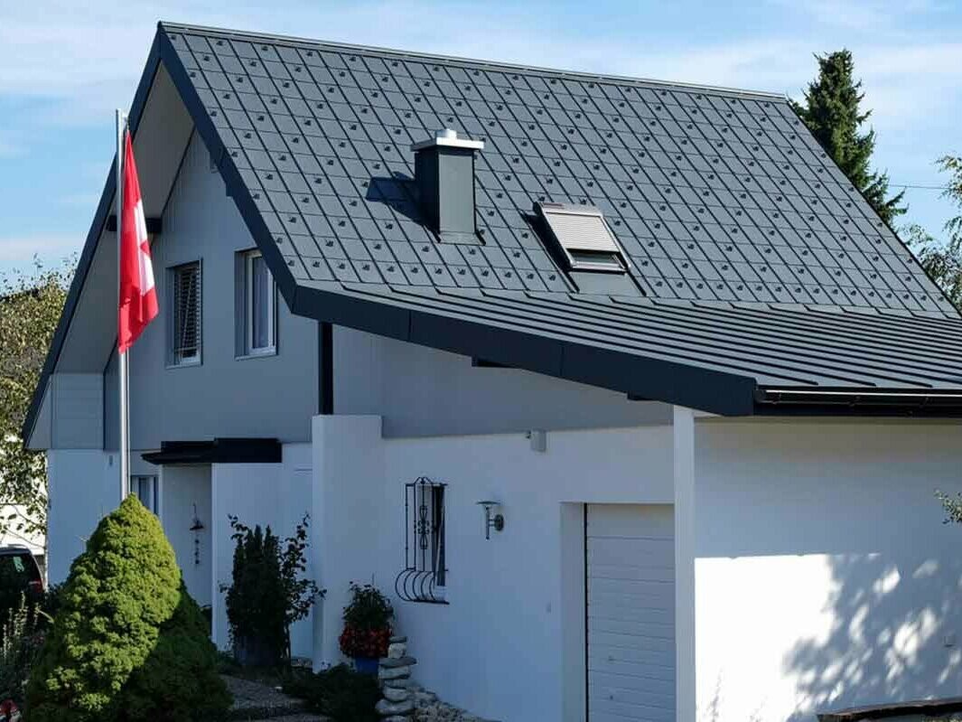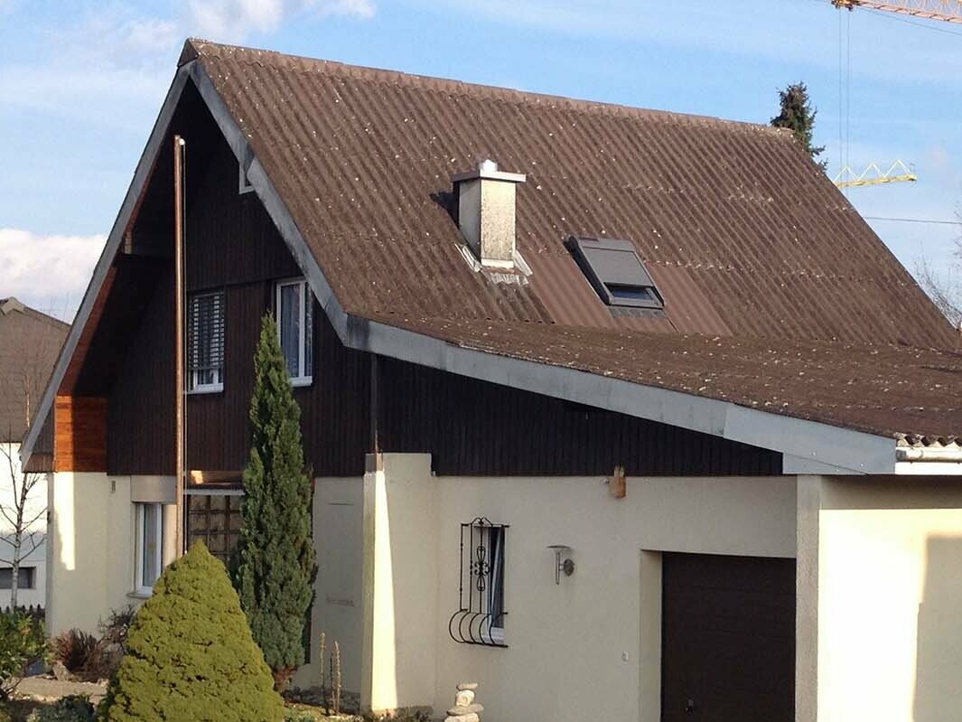Tatra residence: Reference objects
Introduction
Jan Karpiel and Marcin Steindel have created a fresh take on the traditional architecture of Zakopane. In their Tatra house, glass, concrete and aluminium exist in harmony with wood, the predominant material in Poland’s winter sports capital. Above all, the house frames the view of the mountains.
‘It is different from most of the other properties here in Zakopane,’ explains Marcin Uroda, tradesman, tinsmith and owner of Blacharstwo Budowlane Uroda Marcin. ‘Most of our roofs and façades here are made of wood. Then a lot of details are added. But the architects here wanted to change things up and designed the roof using another material,’ explains the tradesman. Their first idea was to use steel. ‘Aluminium is a lot better than steel, though,’ says Uroda with confidence. In particular, it is more flexible and does not rust. These are valuable characteristics for modern architecture and the rather hostile weather conditions in the Upper Tatras. During the harsh winter of 2018-19, the valley saw up to 1.80 m of snow. The holiday home was therefore sheeted with PREFALZ in P.10 anthracite.
Special building-based solution
Data & facts
Product |
|
|---|---|
Color |
02 P.10 anthracite |
Architecture |
Karpiel Steindel Architecture, Jan Karpiel, Marcin Steinde |
Processing |
Blacharstwo Budowlane Uroda Marcin |
Country |
Poland |
Location |
Koscielisko |
Object type |
Single-family houses, Alpine huts |
Copyright |
© PREFA | Croce & Wir |










