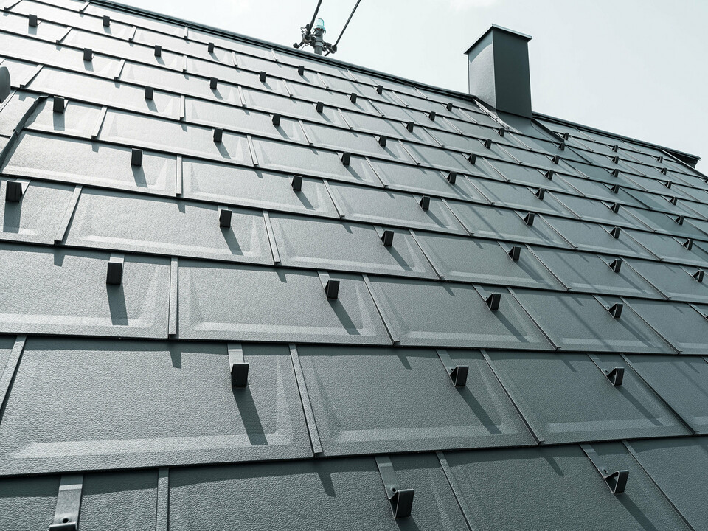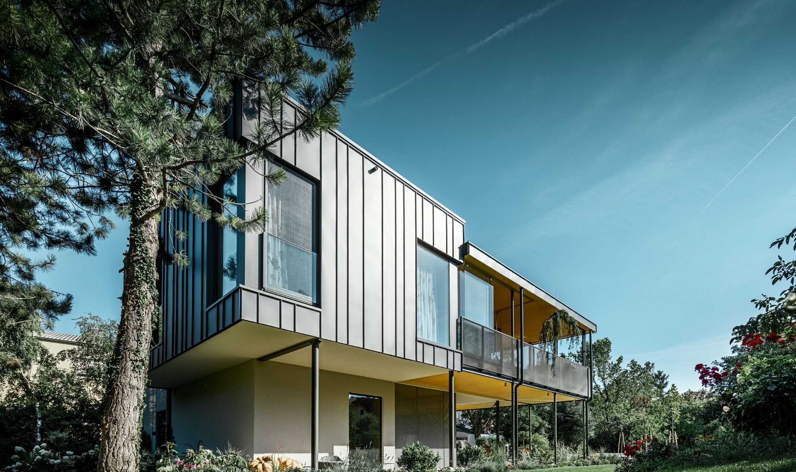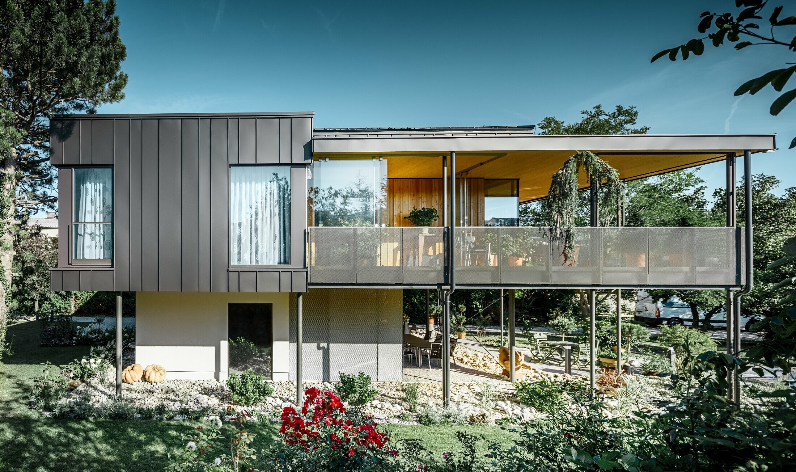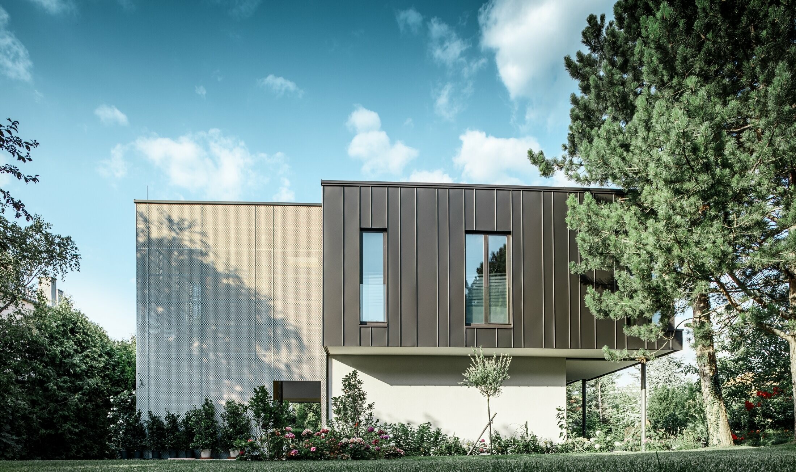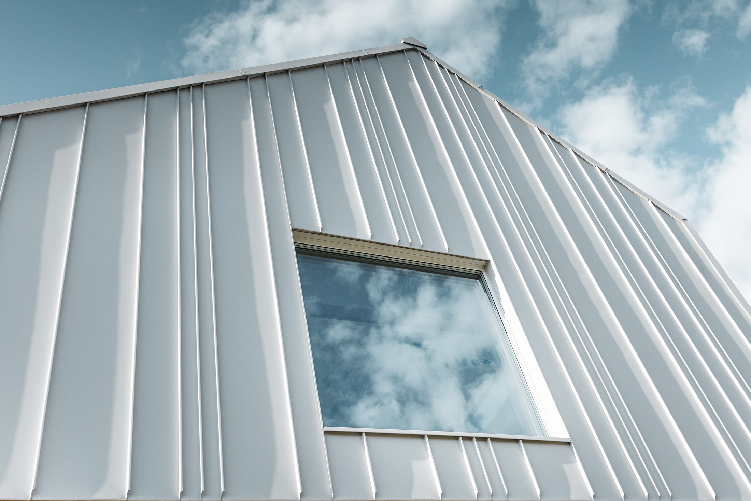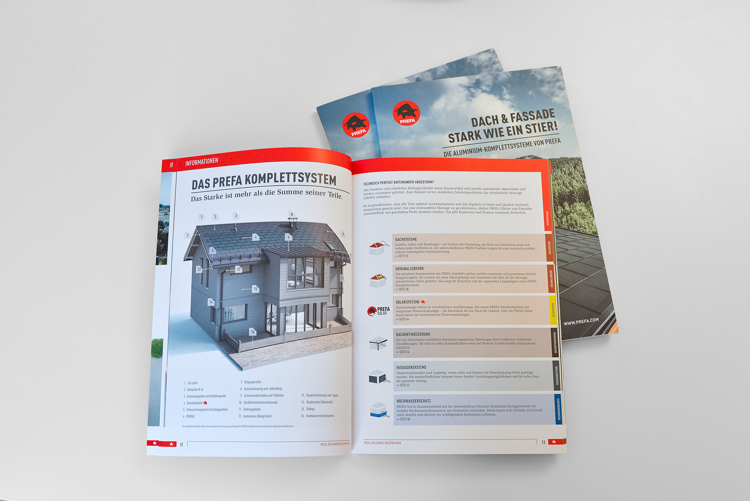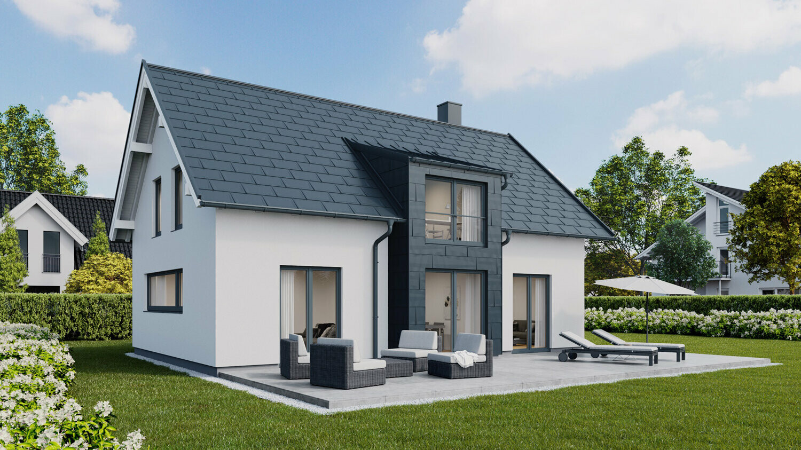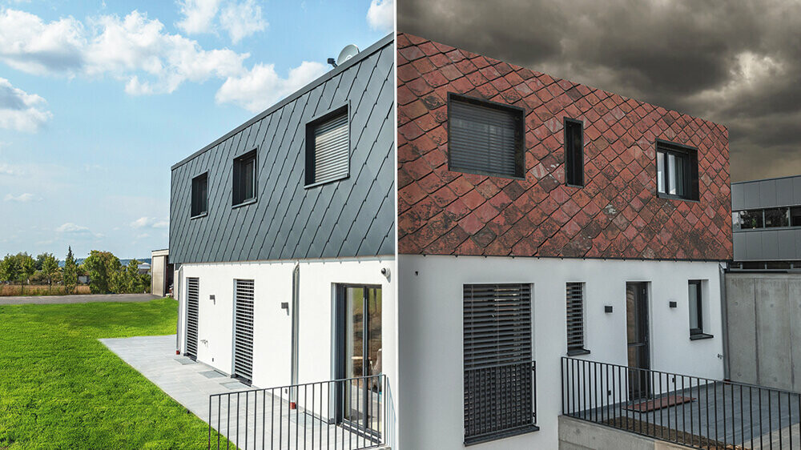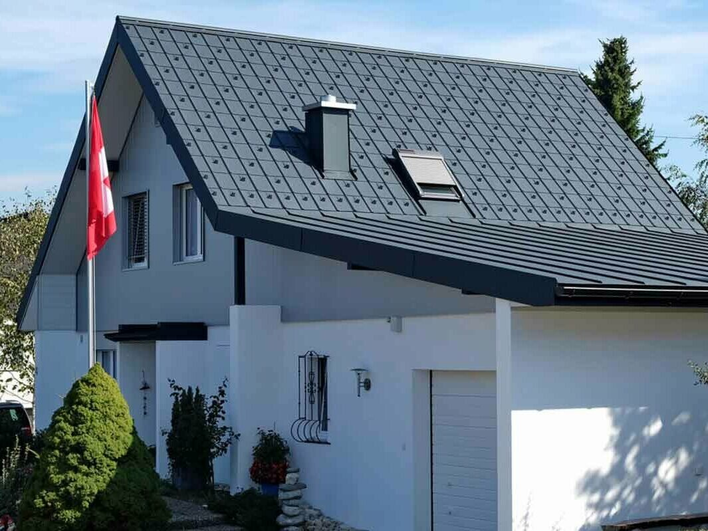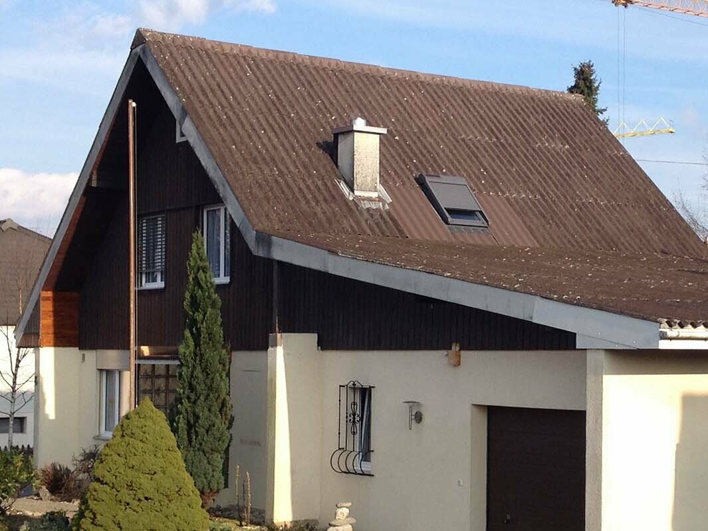Swabian tree house as a detached home: Reference objects
Introduction
It all began with the idea of a tree house and the desire to live among the tree tops. This comes as no surprise seeing as the owners of the building are a gardener and a florist. Their vision was to be able to admire the lovely old stock of trees, plants and flowers from above, rather than from below. A suspended living retreat emerged out of natural materials, enabling the indoor and outdoor spaces to melt together seamlessly.
© PREFA | Croce & Wir
Data & facts
Product |
|
|---|---|
Color |
23 black grey |
Architecture |
Viereck, Niklasdorf |
Processing |
Wastl Dachdeckerei, Spenglerei Ges.m.b.H. |
Country |
Austria |
Location |
Gumpoldskirchen |
Object type |
Single-family houses |
Copyright |
© PREFA | Croce & Wir |

