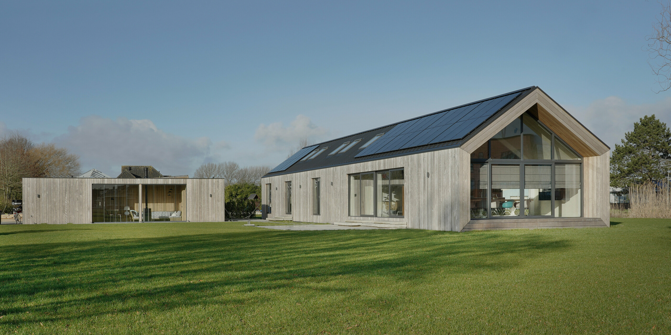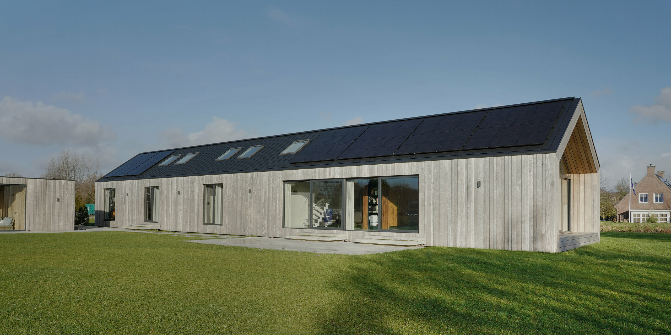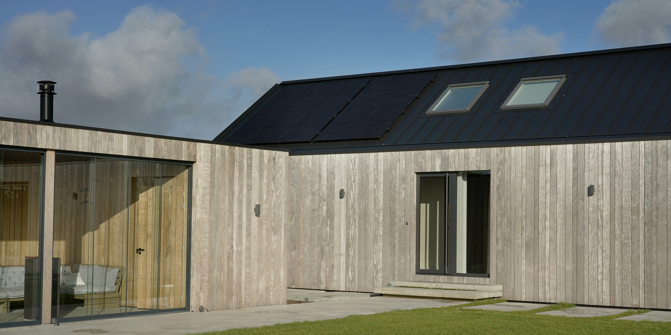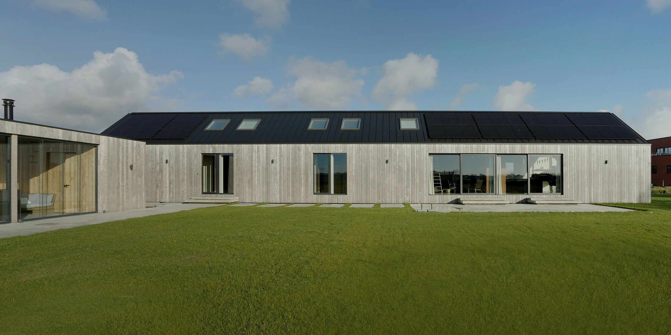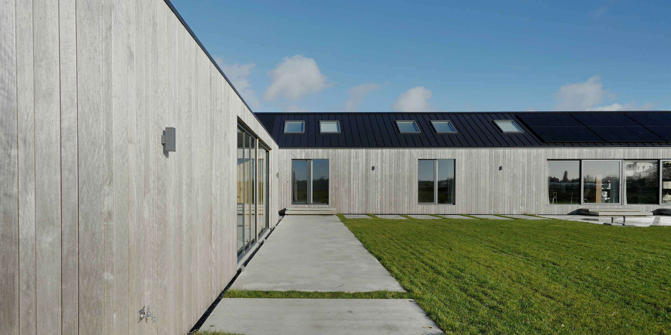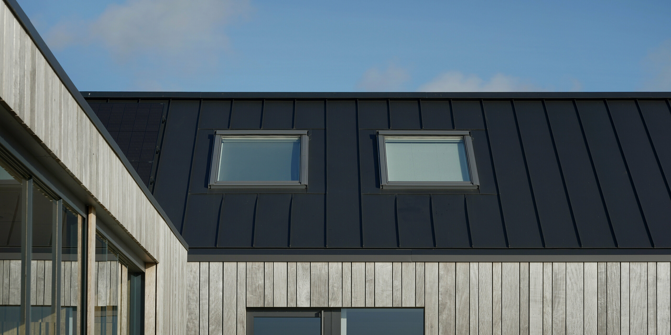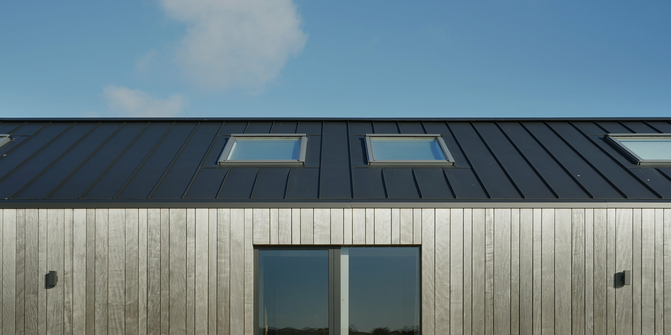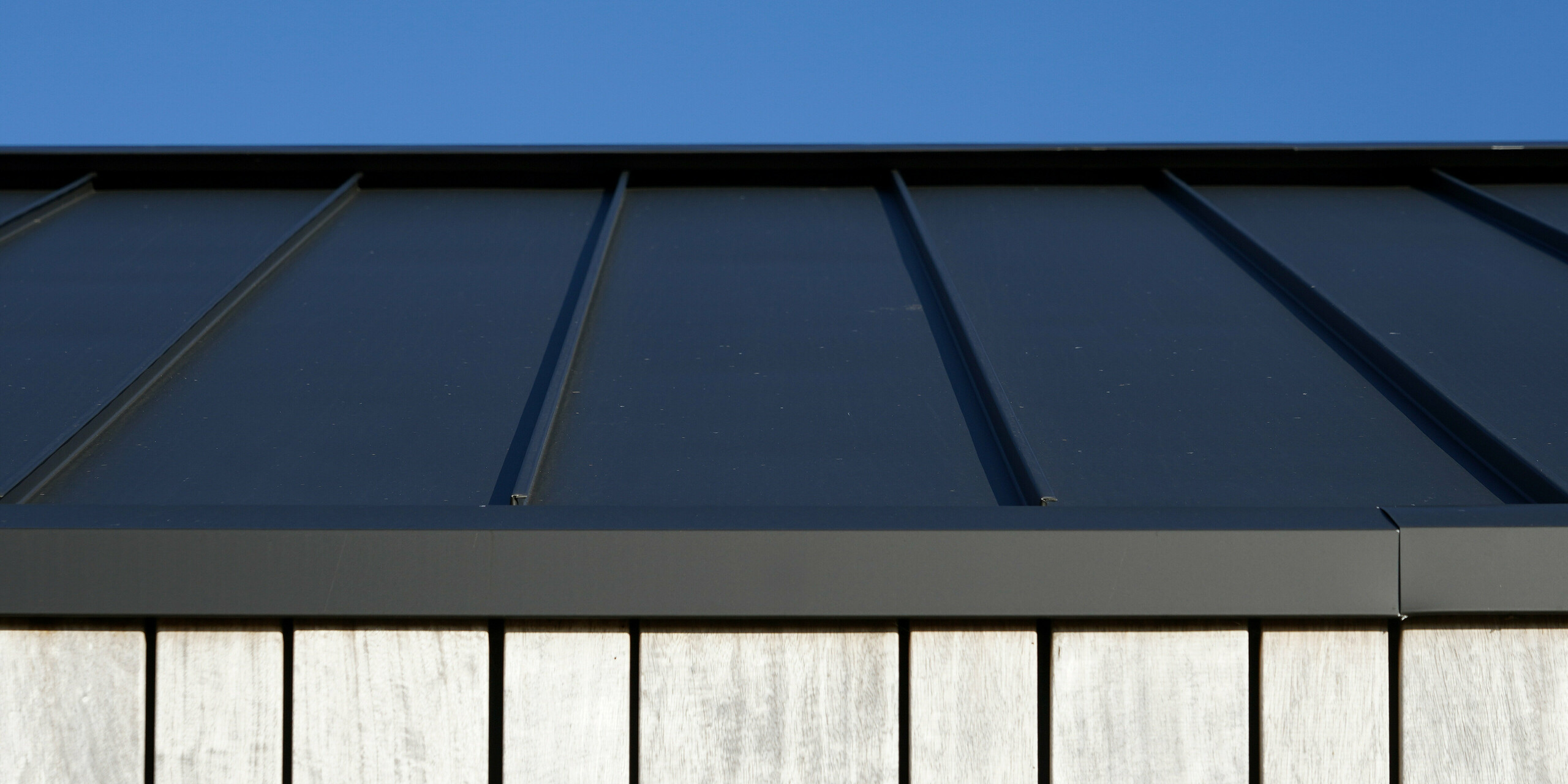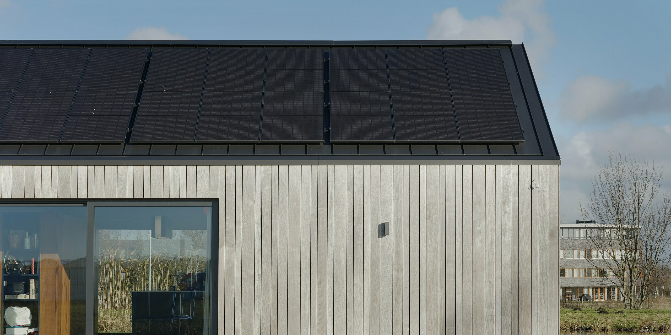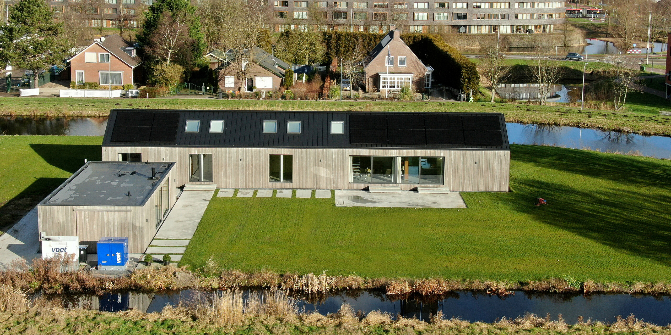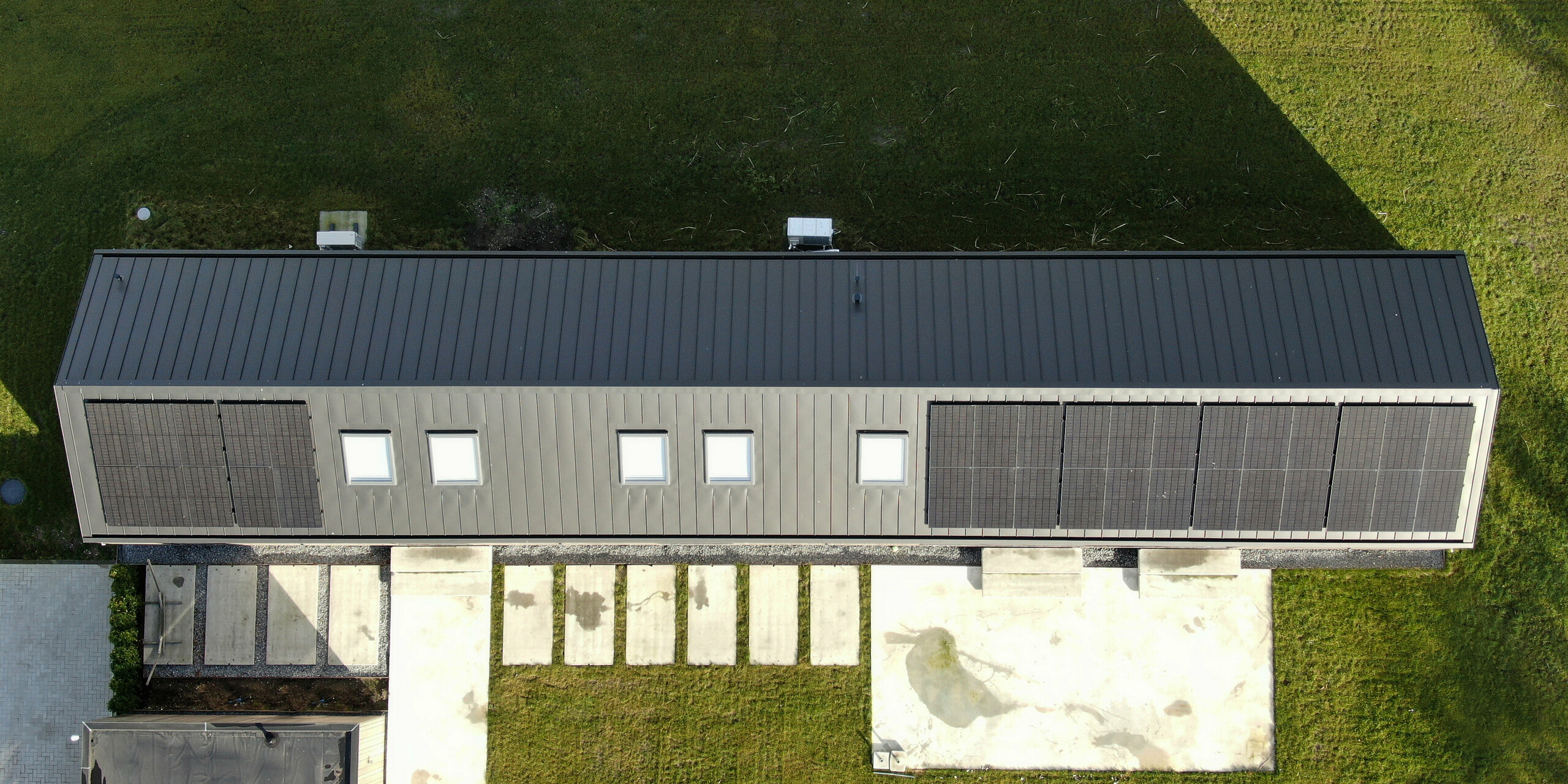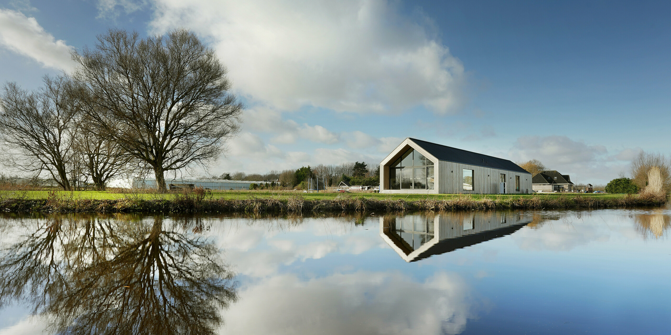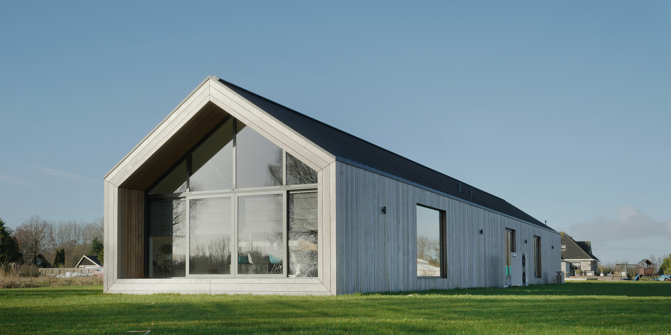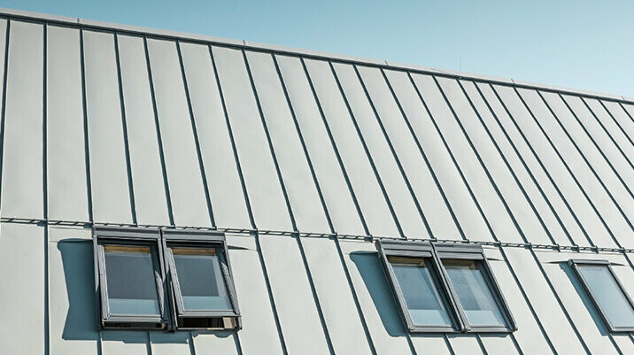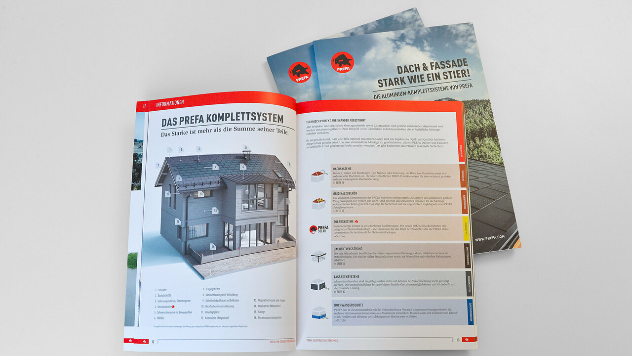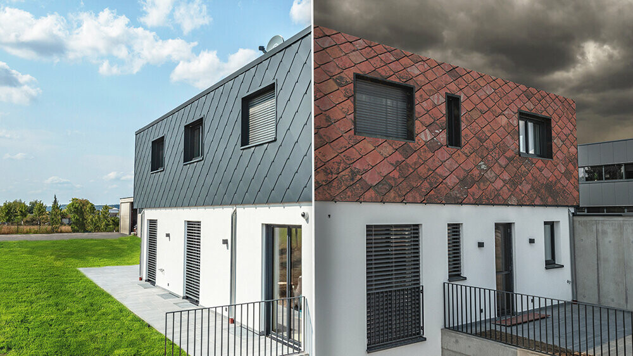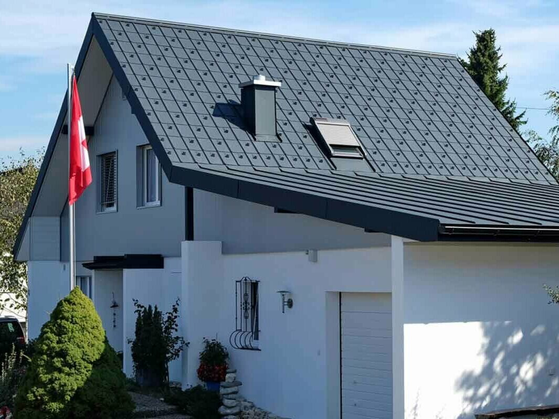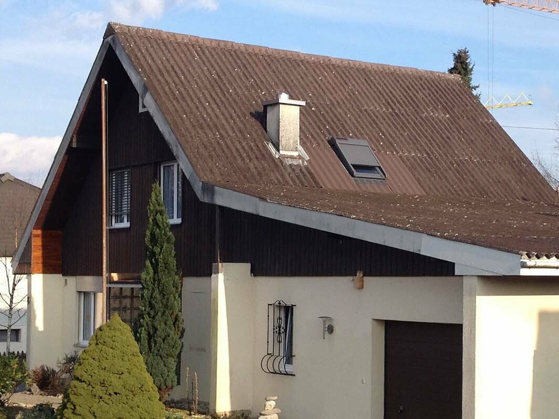Residential barn with PREFALZ roof in Uithoorn: Reference objects
Introduction
This 30 metre long residential barn including outbuilding was designed for a large family in North Holland. The impressive architecture of the detached single-family house impresses with its generous and inviting window areas and an exciting mix of materials on the outer shell. The single-storey residential building is encased in a natural timber façade and a robust aluminium roof.
The approx. 300 m² pitched roof was precisely covered using an angled standing seam technique consisting of black-grey PREFALZ.
Note: The lack of snow protection is to be regarded as a property-specific special solution.
Data & facts
Product |
|
|---|---|
Color |
23 black grey |
Architecture |
Weeber Architecten / de Woonschuur te Rotterdam |
Processing |
Ridder Skins te Zwaag |
Country |
Netherlands |
Location |
Uithoorn |
Object type |
Single-family houses |
Copyright |
© Robert Koelewijn |










