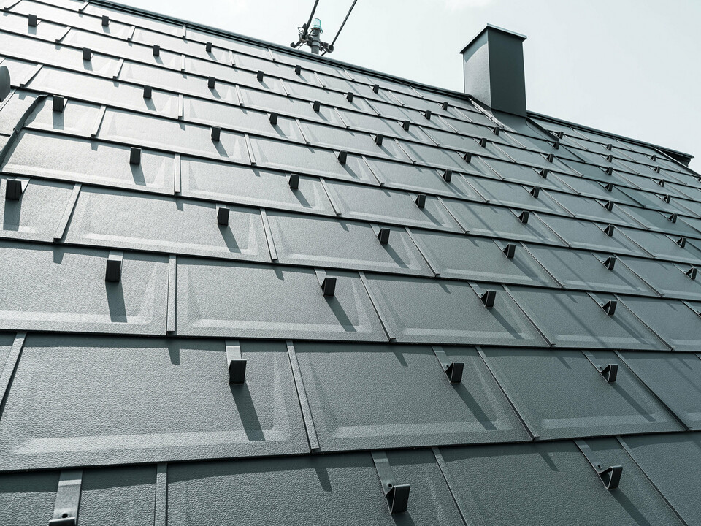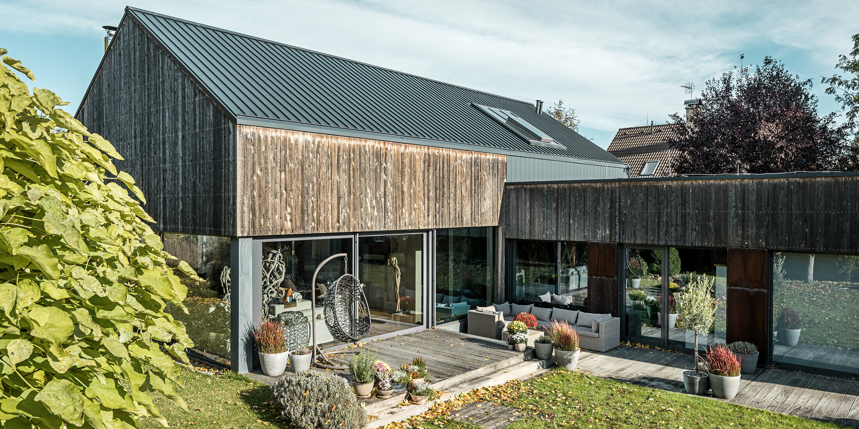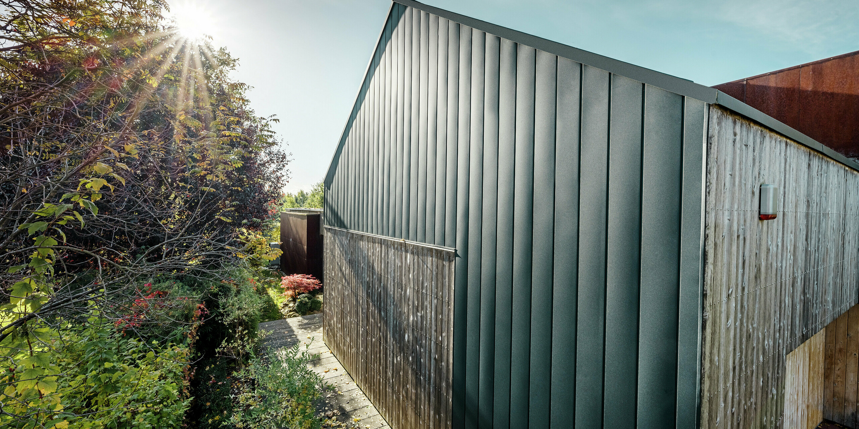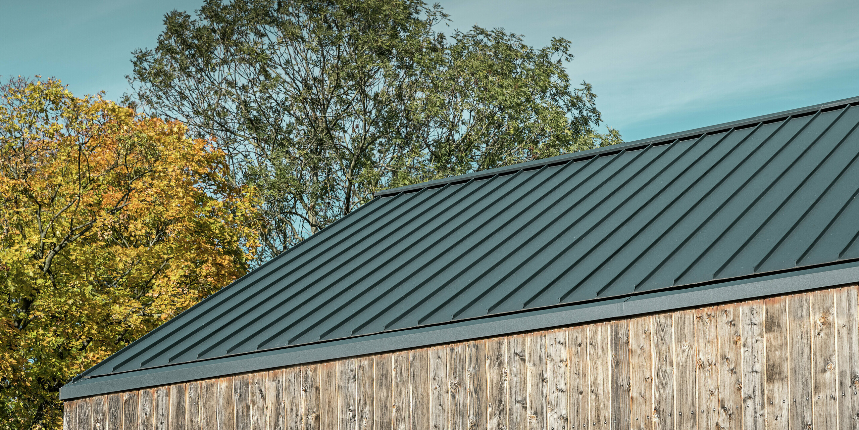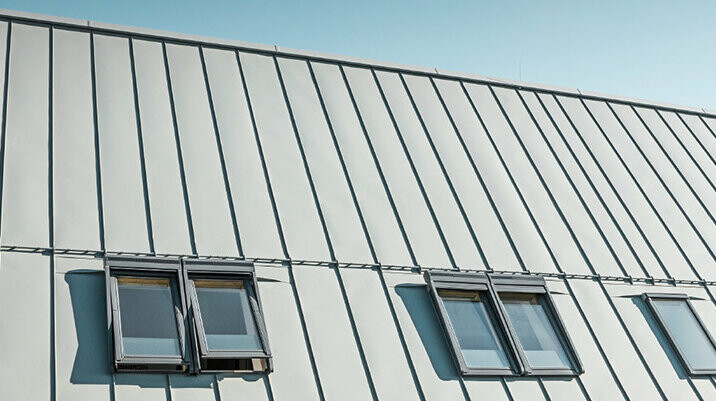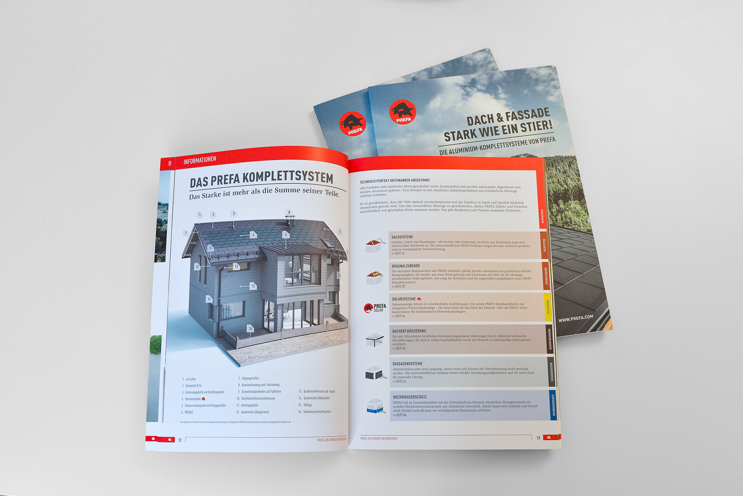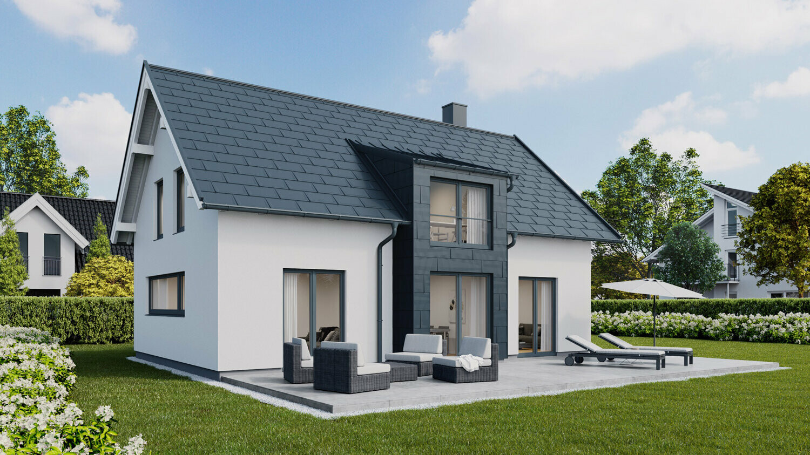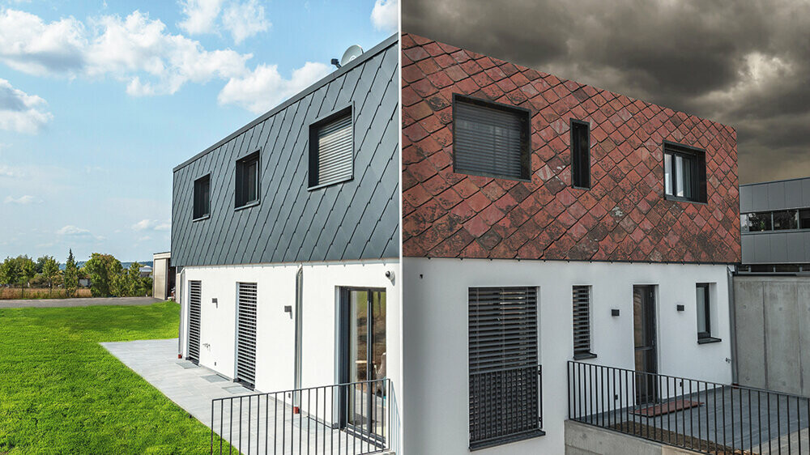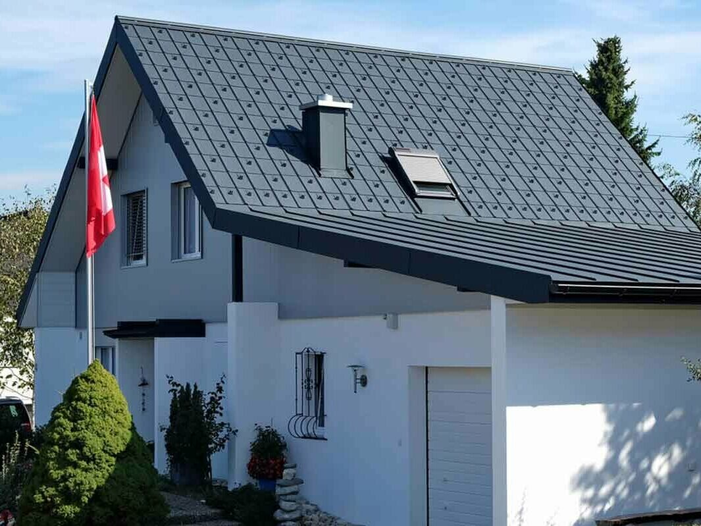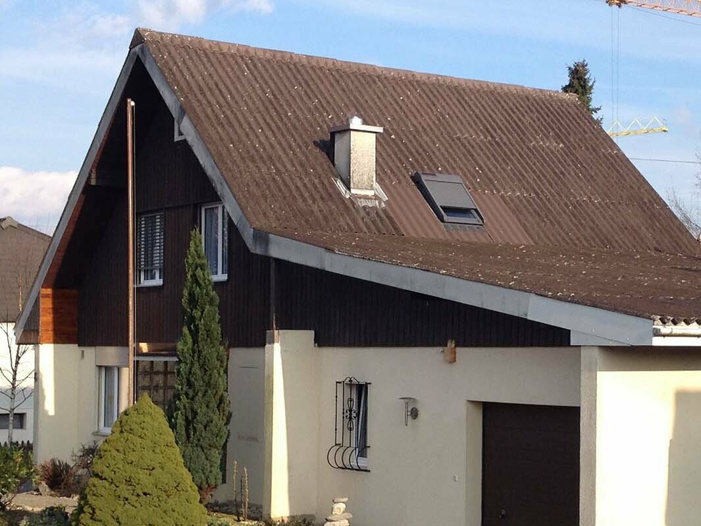Zeleneč detached home: Reference objects
Introduction
This modern apartment building consists of two buildings nested within each other. The main building faces the street, has two floors and has a gable roof. This is followed by a single-storey building with a flat roof that extends into the garden and closes off the massive atrium.
The gable roof was covered with a PREFALZ double standing seam roof. The majority of the façade was clad in Canadian cedar wood and rounded off with PREFALZ elements in P.10 anthracite.
Special building-based solution
Data & facts
Product |
|
|---|---|
Color |
02 P.10 anthracite |
Architecture |
Atelier Kunc Architects |
Processing |
Klips s.r.o. |
Country |
Czechia |
Location |
Zeleneč |
Object type |
Single-family houses |
Copyright |
© PREFA | Croce & Wir |

