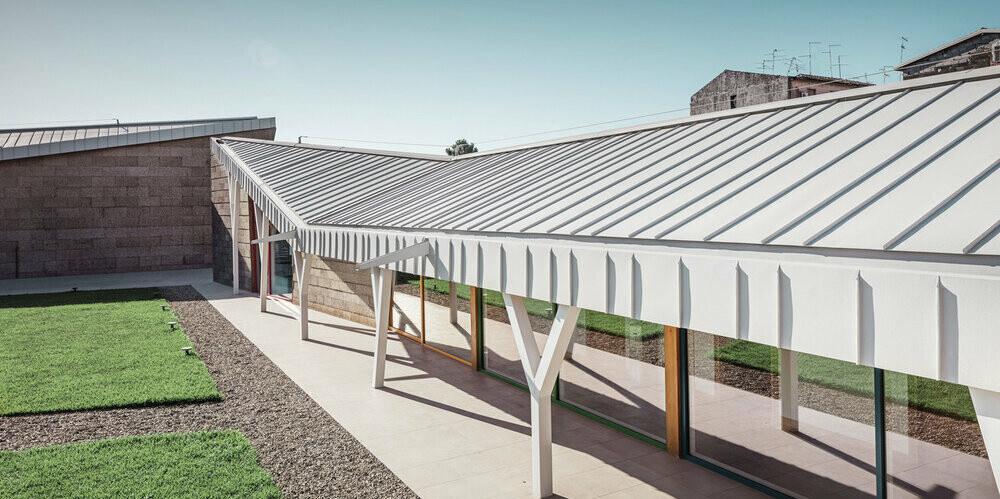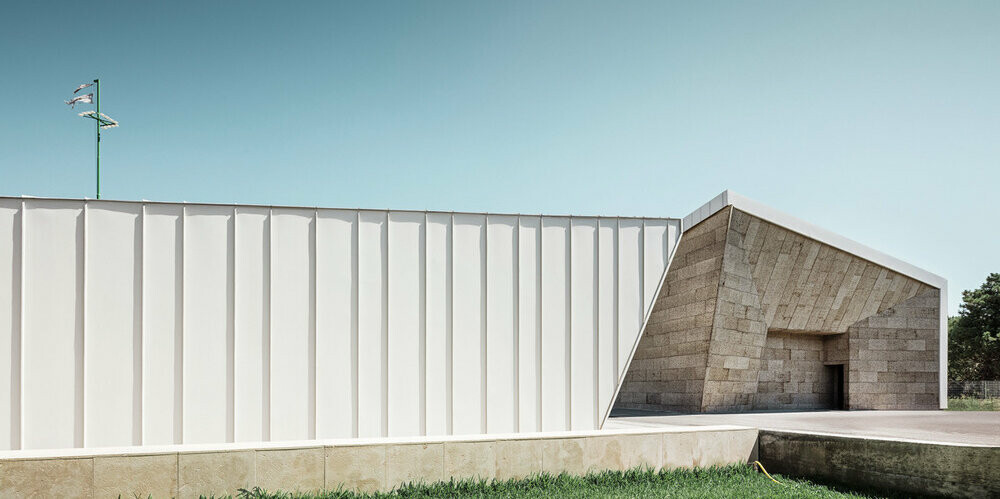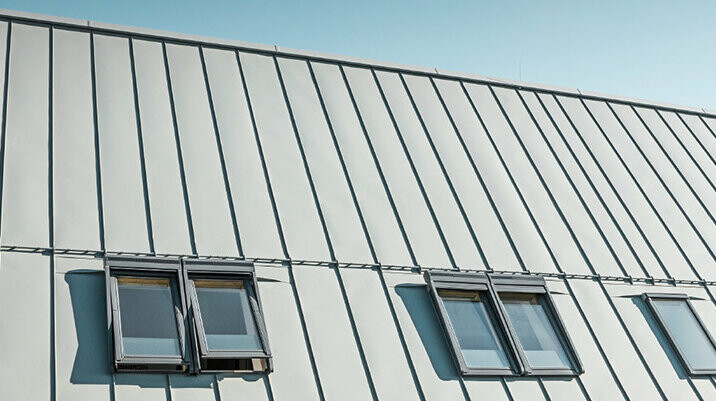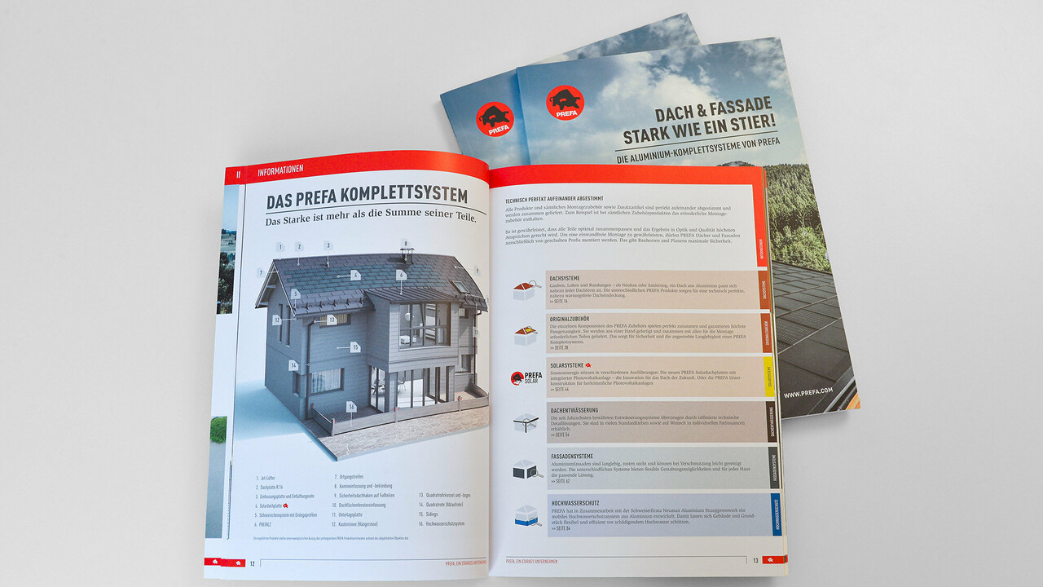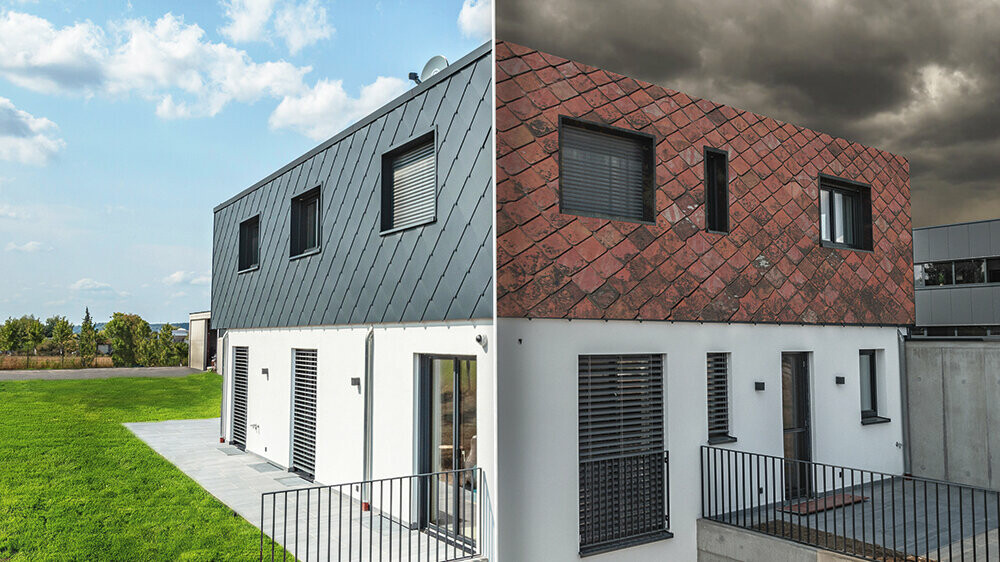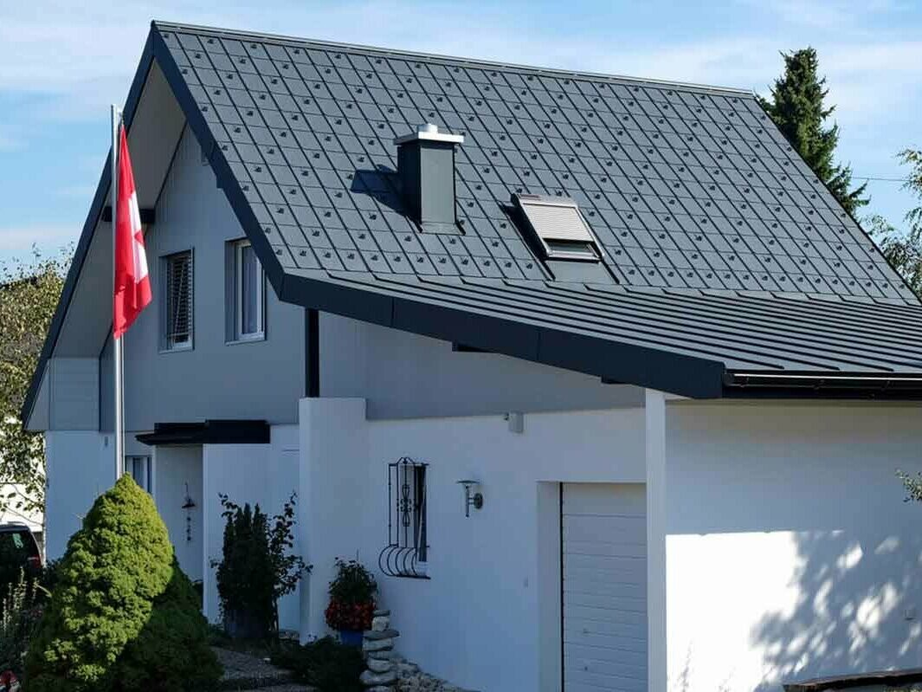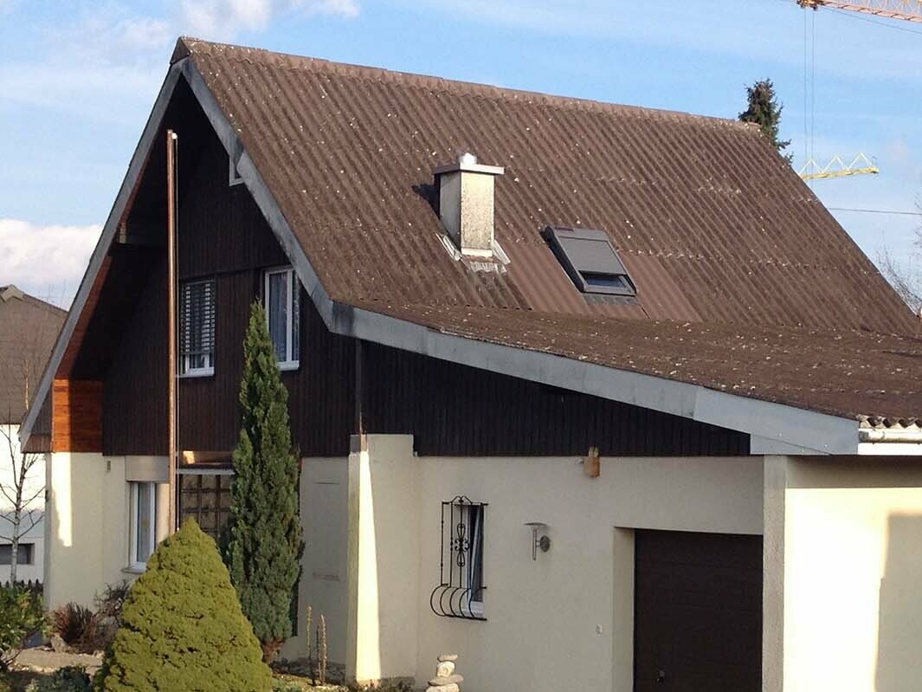Catania WonderLAD: Reference objects
Introduction
The architecture firm FRONTINITERRANA by Vittorio Frontini and Antonino Terrana of Florence designed WonderLAD in Catania, Sicily, a place for the care and treatment of children with cancer. The spirit of the call for tenders was that the architecture should be like a protective embrace that supports recovery while offering innovation and sustainability with regard to its construction..
The ground-level wooden building with a usable area of 2,000 m² has a white shell made of Prefalz and is surrounded by grounds of 2 hectares. The architects had decided on a special design for the cladding with panels of different widths, which gives the building greater dynamism.
"The advantages of PREFA's aluminium strips and sheets work not only in the climate of northern Europe, but also in the Mediterranean region. The material is rustproof, the colourfast P.10 surfaces withstand external influences and stresses. They are both weather-resistant and non-flammable. Aesthetics combine with technological innovation and sustainability here, which is what we need in Sicily," explains plumber Piero Stanco.
Data & facts
Product |
|
|---|---|
Color |
10 P.10 prefa white |
Architecture |
FRONTINITERRANA architects |
Processing |
LS Edil |
Country |
Italy |
Location |
Catania |
Object type |
Public buildings & other facilities |
Copyright |
© PREFA | Croce & Wir |











