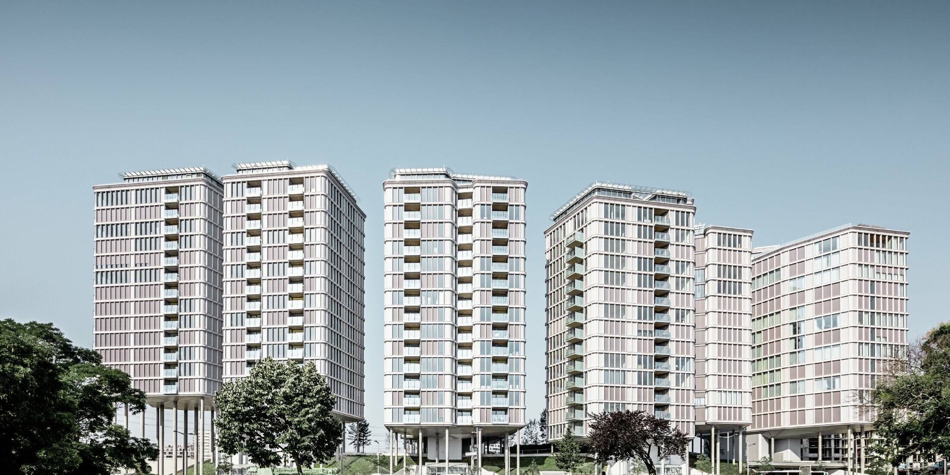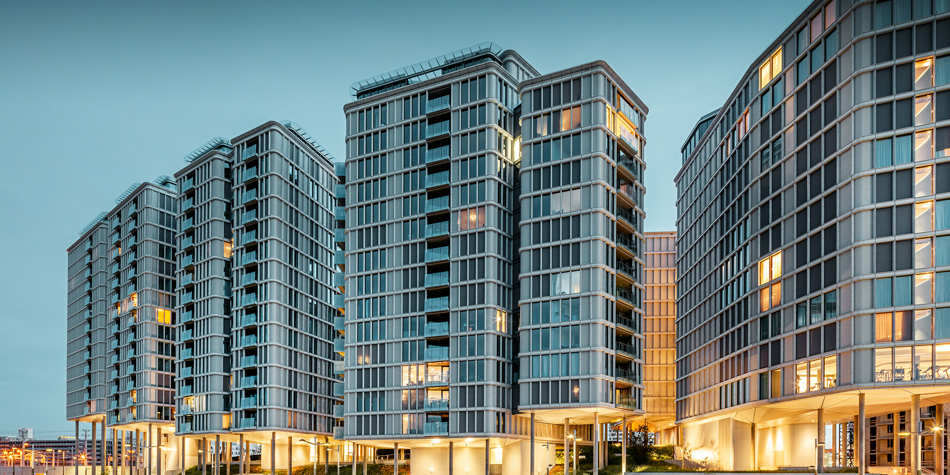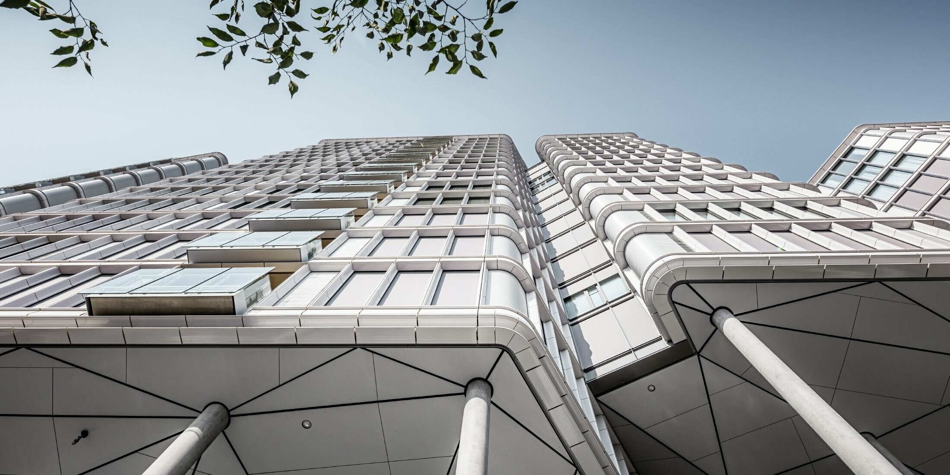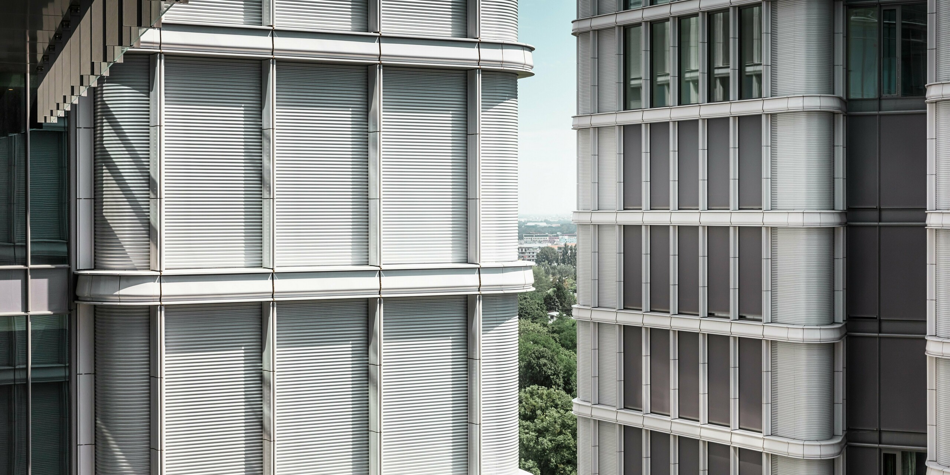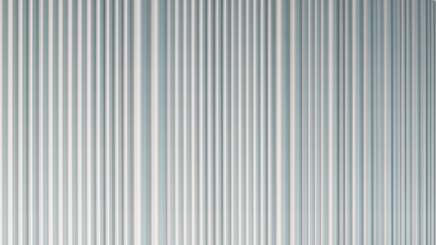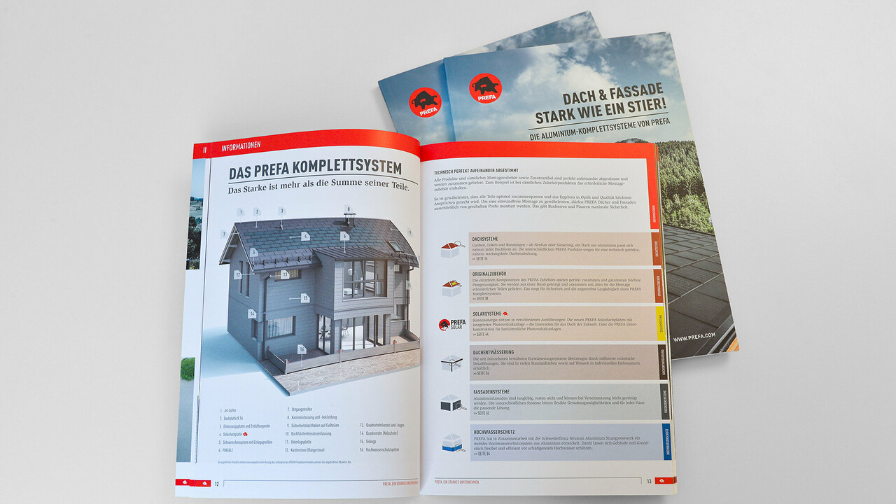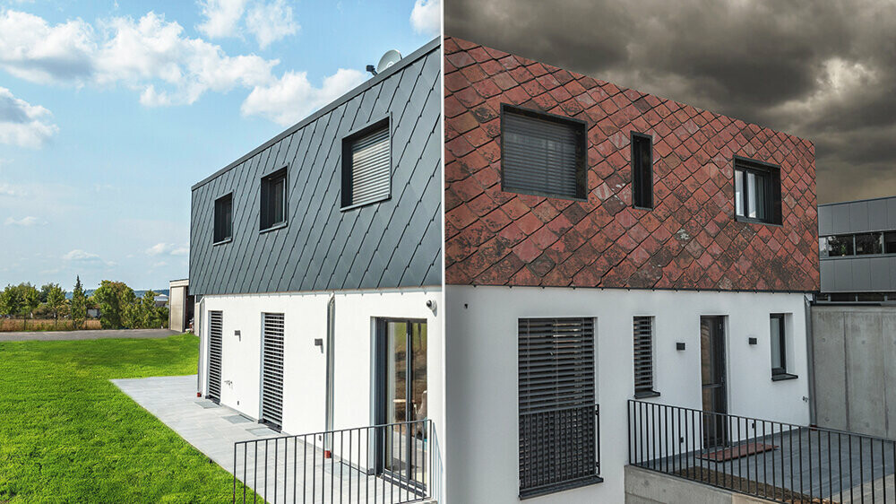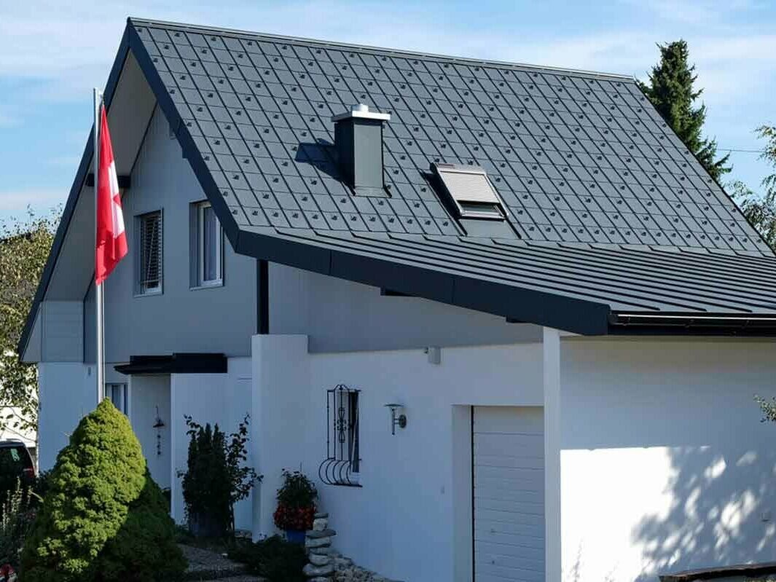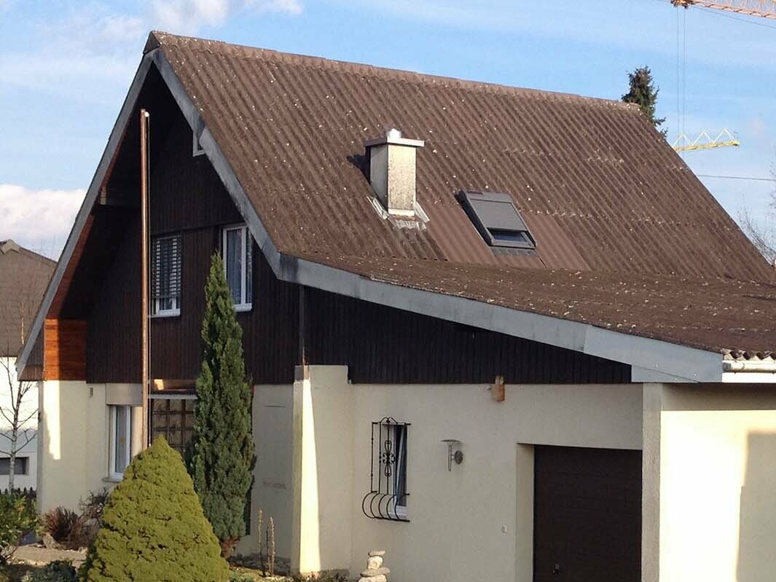Belvedere park apartments: Reference objects
Introduction
A new district is emerging around the central train station in Vienna. The five residential and hotel towers between the station and the Swiss Garden were designed by renowned Italian architect Renzo Piano. The ‘Belvedere Apartments’ incorporate their surrounding environment and offer residents and visitors exceptional views.
Their prestigious character stems from the special composition of their façade: a combination of glass, ceramic elements and PREFA aluminium. ‘Ceramic is a trade-off between old and new. The extruded aluminium ripples lend an elegant touch and are both visually appealing and at the same time functional,’ says Sahlmann, describing the concept for the façade, adding, ‘Aluminium plays with light in the same way ceramic does. The colour of the façade changes over the course of the day depending on the sunlight.’ In his view, white would have been too strong as the dominant colour. Grey produces a better effect, and one which the architect was very pleased with in the end – PREFA metallic silver ripple profiles. To emphasise the residential nature of the property, each building also has its own glass pavilion, ‘as a gesture of welcome’.
Special building-based solution
Data & facts
Product |
|
|---|---|
Color |
special colour |
Architecture |
Renzo Piano Building Workshop |
Processing |
Strabag Metallica |
Country |
Austria |
Location |
Wien |
Object type |
Residential complexes & apartment buildings, Company building, Hotels & Gastronomy |
Copyright |
© PREFA | Croce & Wir |










