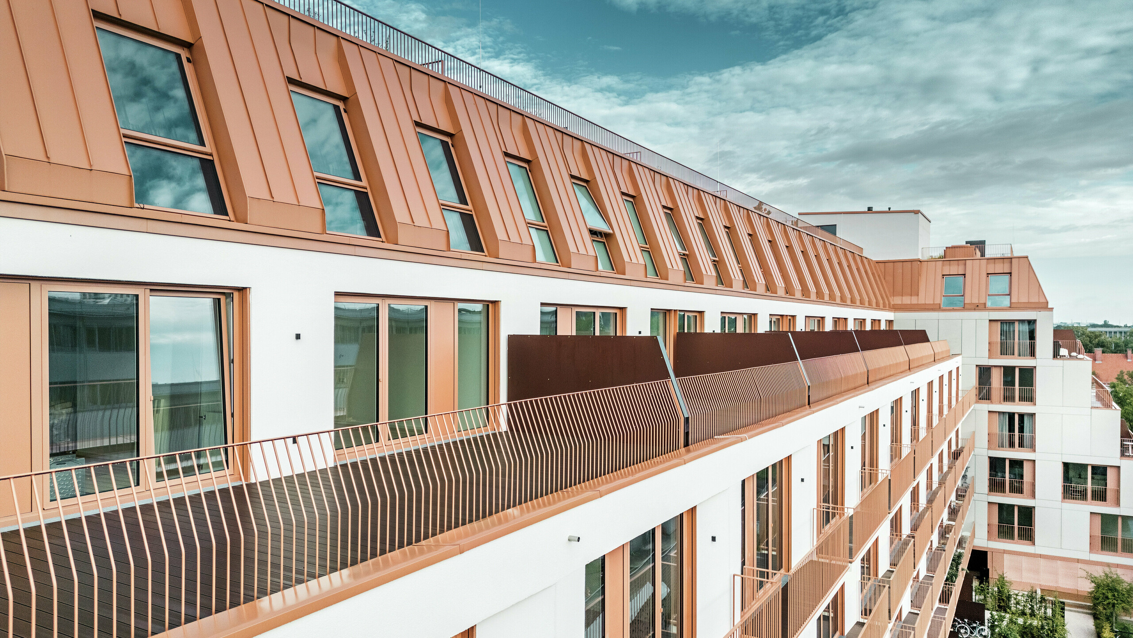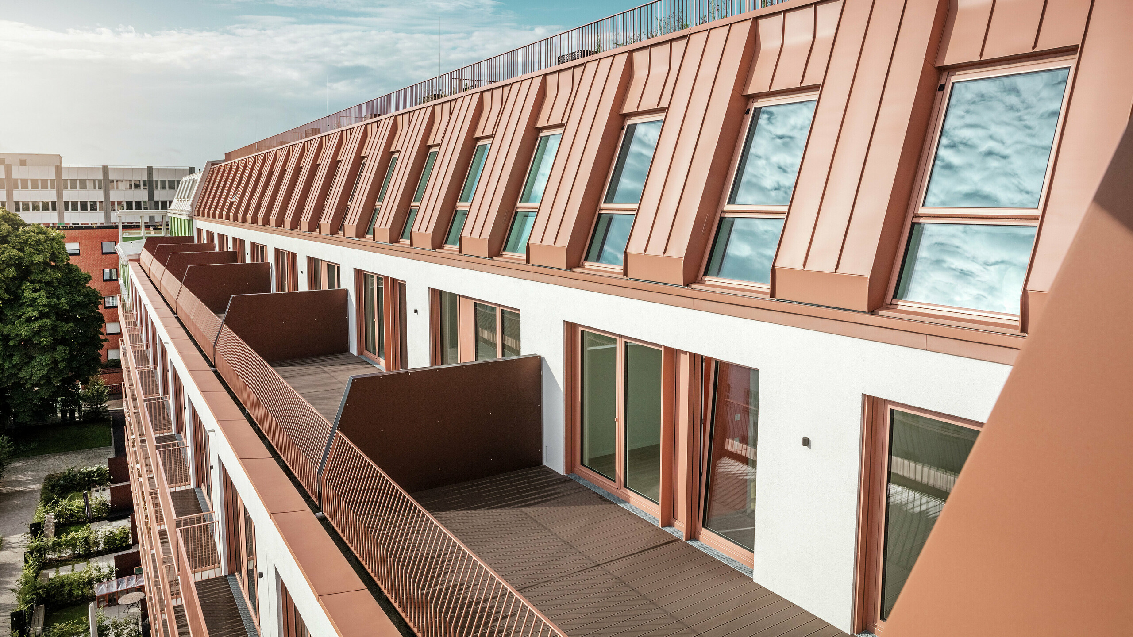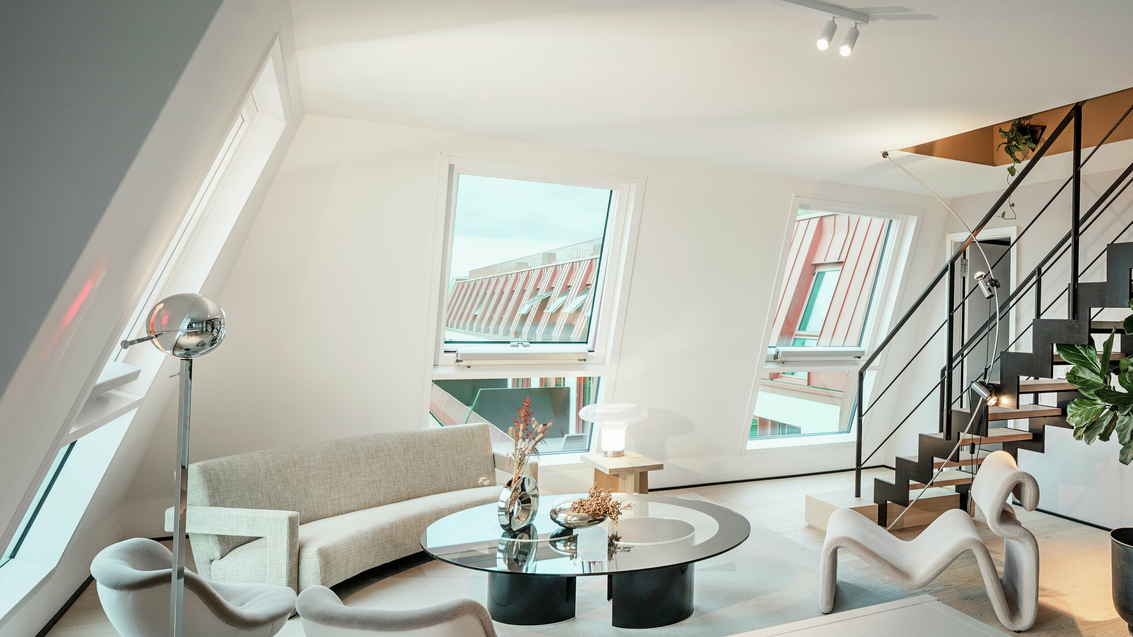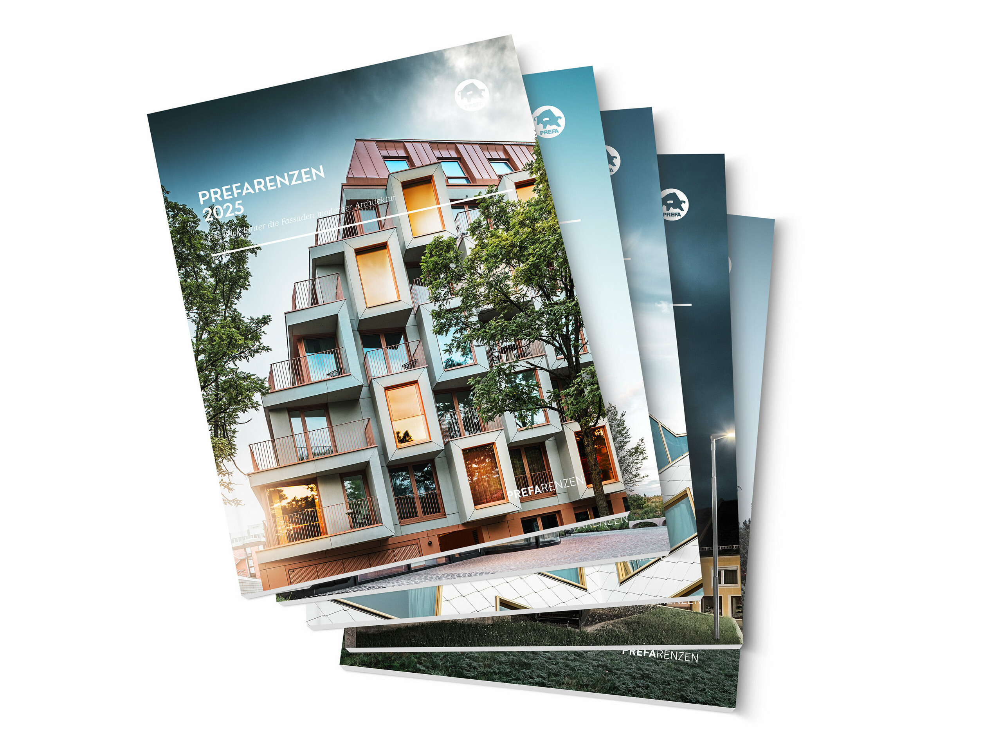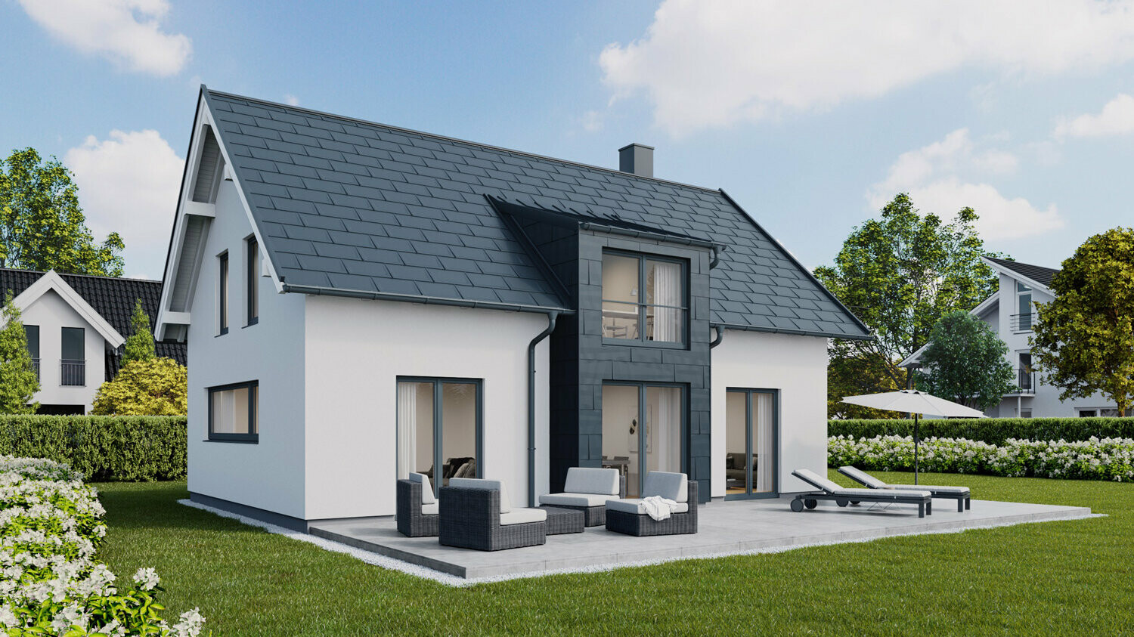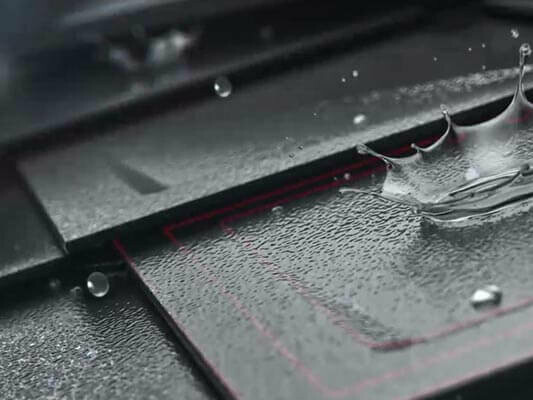Colour meets function & community: Van B in Munich
An architecturally and technically outstanding residential building has been constructed on Infanteriestraße in Munich with Van B. Designed by Dutch architectural firm UNStudio and implemented by Munich-based project developer Bauwerk, it not only impresses visually, but also offers a high quality of life for its residents.
Shaping and promoting community
Van B comprises a total of 142 flats, apartments and penthouses with living spaces ranging from 33 to 168 square metres. Several residential units, known as ‘townhouses’, are directly accessible from the inner courtyard and have their own address and terrace facing the courtyard. A total of 13 penthouses have been built, ten of which have been individually designed by renowned designers. The architectural idea behind the project follows the concept of ‘natural community building’. It aims to promote community while bringing together different lifestyles under one roof. This is achieved through an appropriate building structure and open-plan floor plans. Residents also have access to communal work, leisure and recreation rooms on the ground floor, as well as a beautifully designed roof landscape.
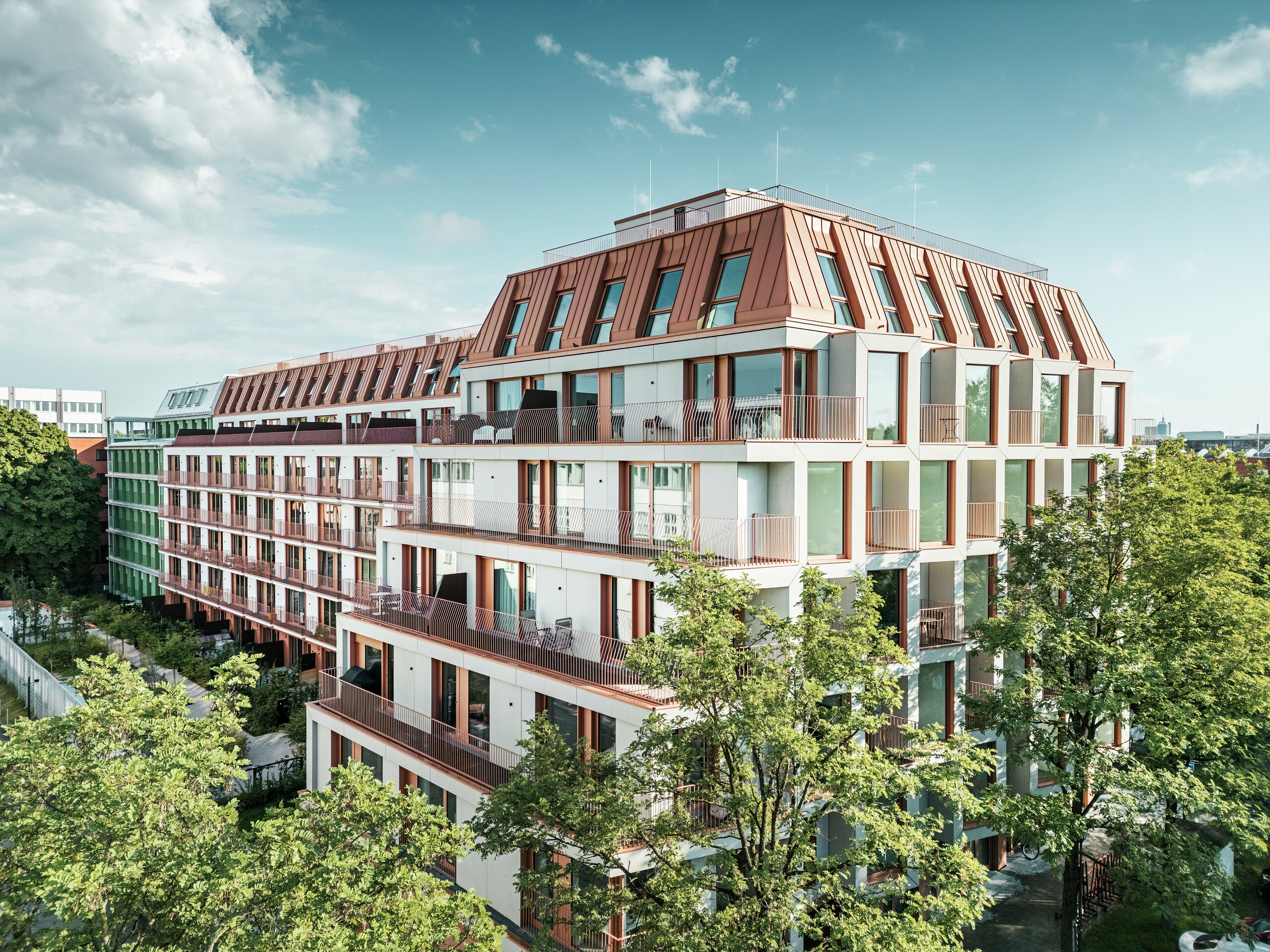
Striking façade becomes a meeting place
The façade with its sloping, stacked bay windows is particularly eye-catching. The protruding bay window elements are clad with curtain-type fibre-reinforced concrete panels. The colour scheme is dominated by an interplay of copper orange, a light salmon tone and warm concrete grey. The façade is intended to create an interactive level, a ‘seeing and being seen’ effect, as project manager Sven Disser from Bauwerk describes it. The effect is intentional. The façade with its cantilevered bay windows, large glazed areas and balcony spaces becomes a meeting place for the residents of the building and transforms a structural boundary into a space for interaction.

The aluminium roof as a connecting element
The roof is a defining feature of the entire project, both in terms of design and function. The roof was covered with standing seam cladding in the special colour IGP Orange HDP. This high-quality material formed the colour template for all other building elements of the Van B property: the painted steel and powder-coated metal sheets used on the ground floor and the aluminium-wood window frames are colour-coordinated with the roof. This makes the aluminium roof a connecting element in the overall architectural concept.
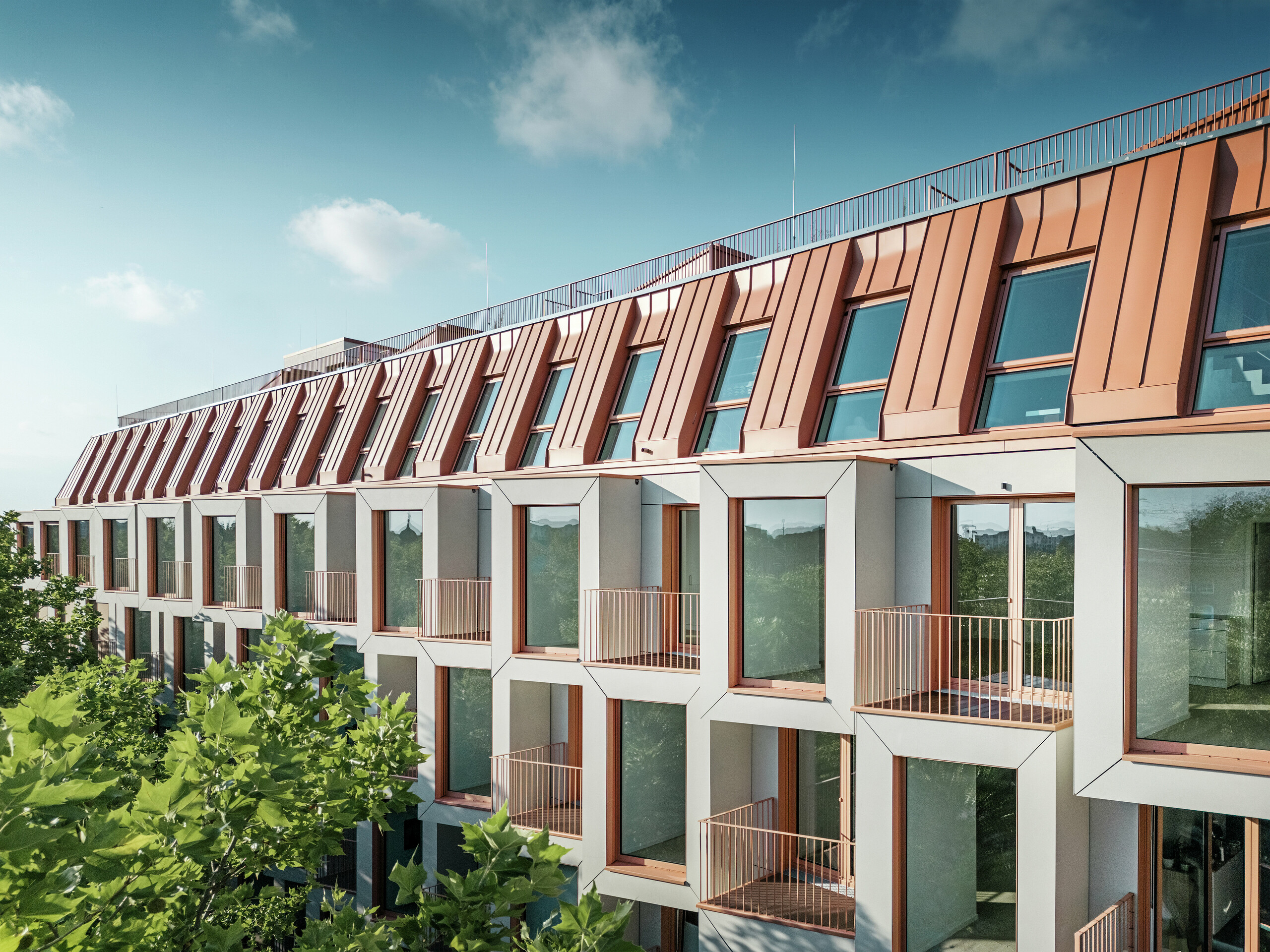
Technical challenges and precision
The roofing work at Van B was carried out by Schwaben Dachdeckerei under the direction of Bekim Shala. ‘I became a tinsmith because I am fascinated by the technical challenge and precision required for roofing work,’ says Shala, describing his passion for his profession. He and his team were responsible for planning and executing all roofing work, including the complex connections to roof windows and numerous roof access hatches.
The project required precise adaptation of the material to the special roof geometries. A team of six people worked for over three months to process several thousand square metres of aluminium. For Shala, the excellent durability and attractive appearance of the standing seam used were decisive factors. ‘Technical functionality is paramount. A roof must be safe and durable before it can meet aesthetic requirements,’ emphasises Shala.
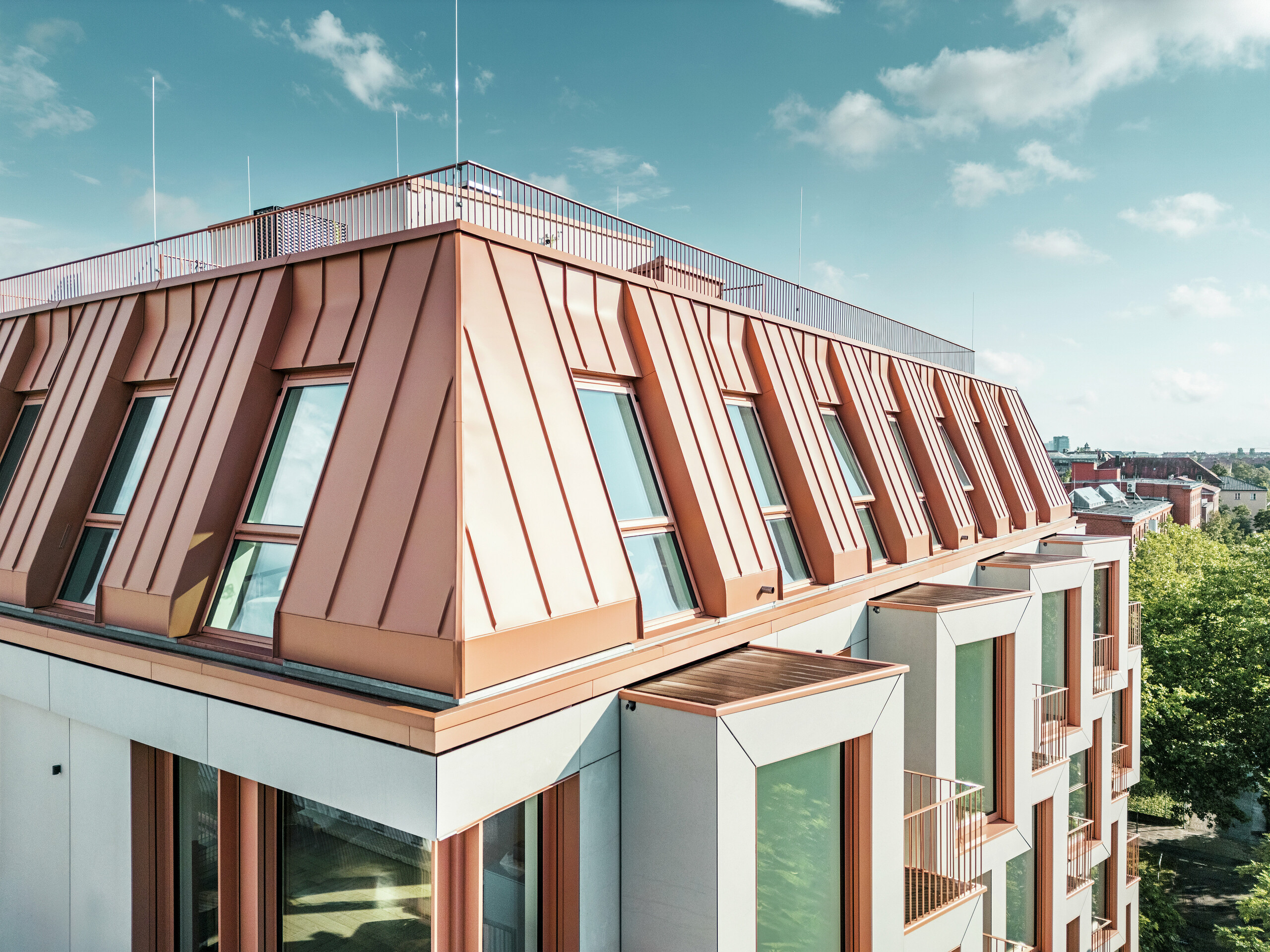
Further information
Material: standing seam roof PREFALZ , special colour IGP Orange HDP
Photo credit: PREFA / Croce & Wir











