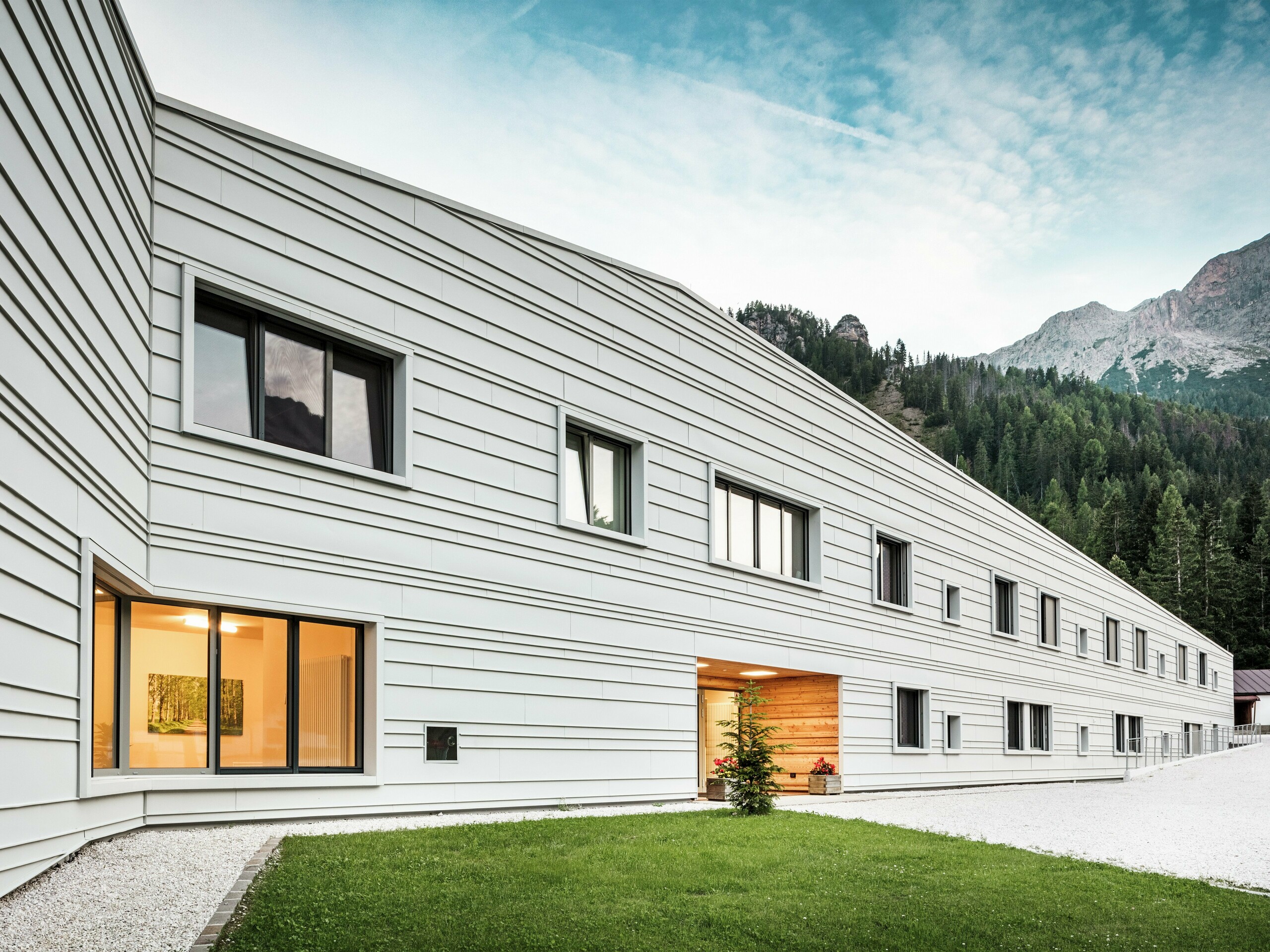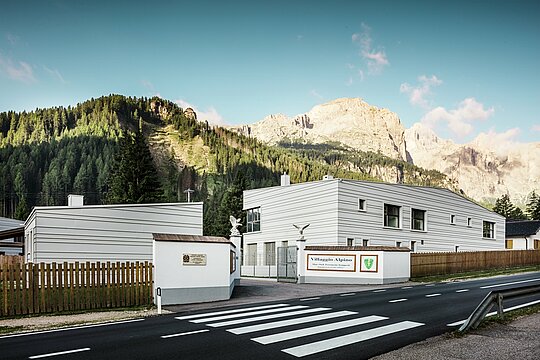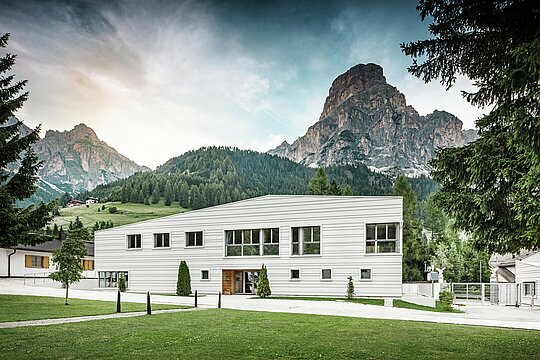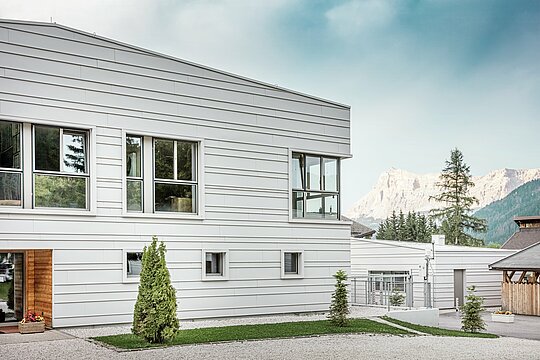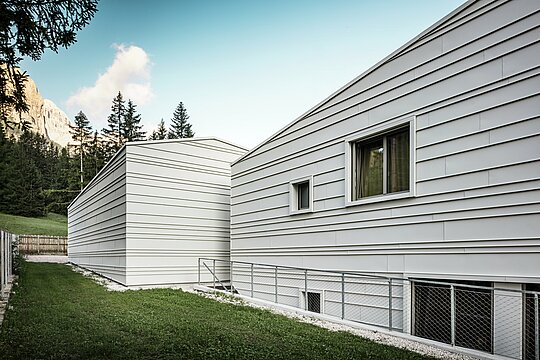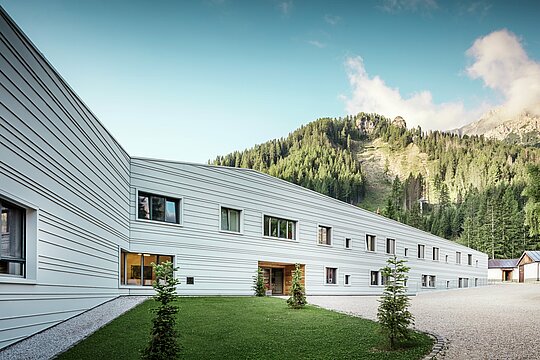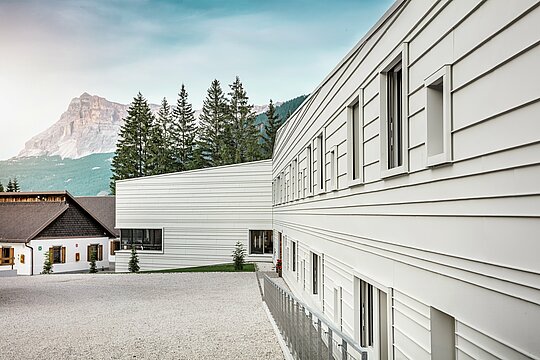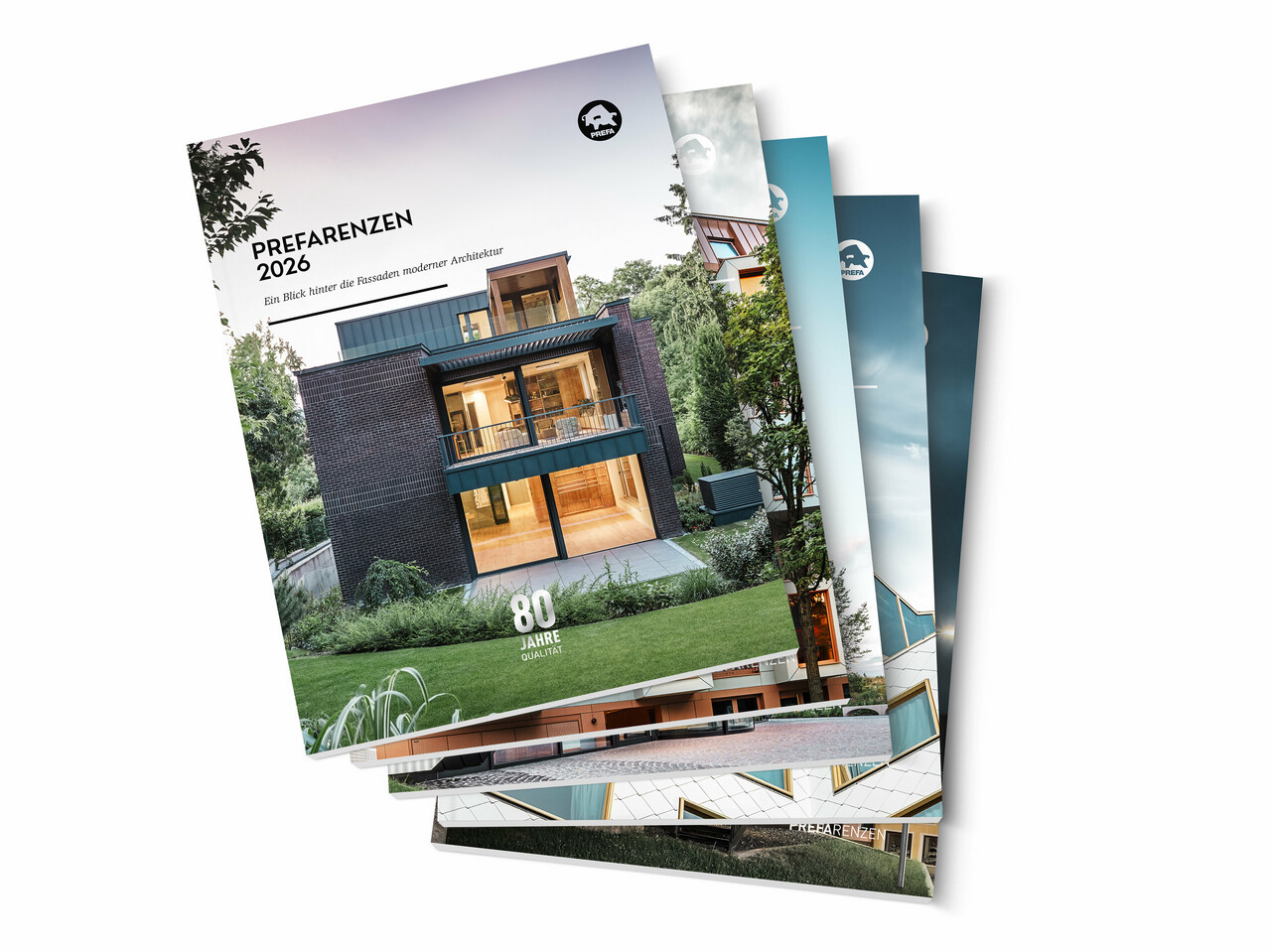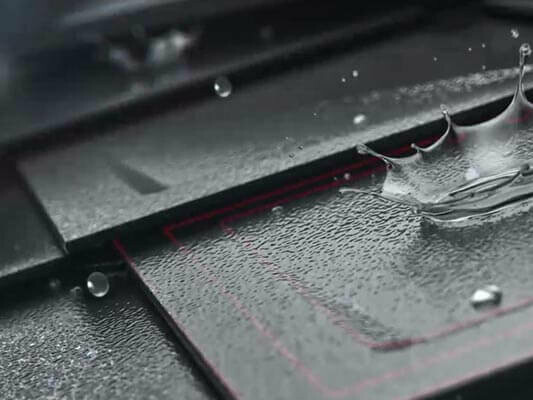Military building in a modern white aluminium shell:
Tempesti barracks
At 1,500 metres above sea level, in the middle of the alpine landscape of Corvara in South Tyrol, stands the new ‘Tempesti’ barracks. The four new buildings of the Villaggio Alpino Tempesti logistics and training centre were designed by the Bolzano-based firm Claudio Lucchin & architetti associati and show how military architecture can be designed in a contemporary and appealing way. ‘A modern and innovative army must be recognisable to outsiders through contemporary architecture,’ says Claudio Lucchin. The Bolzano architect and his office partner Daniela Varnier deliberately decided against traditional rusticity and opted for a visible image change with clear lines and a bright aluminium shell. The aim is to create an identity for the mountain troops stationed here and for the up to 200 training guests who visit each year.
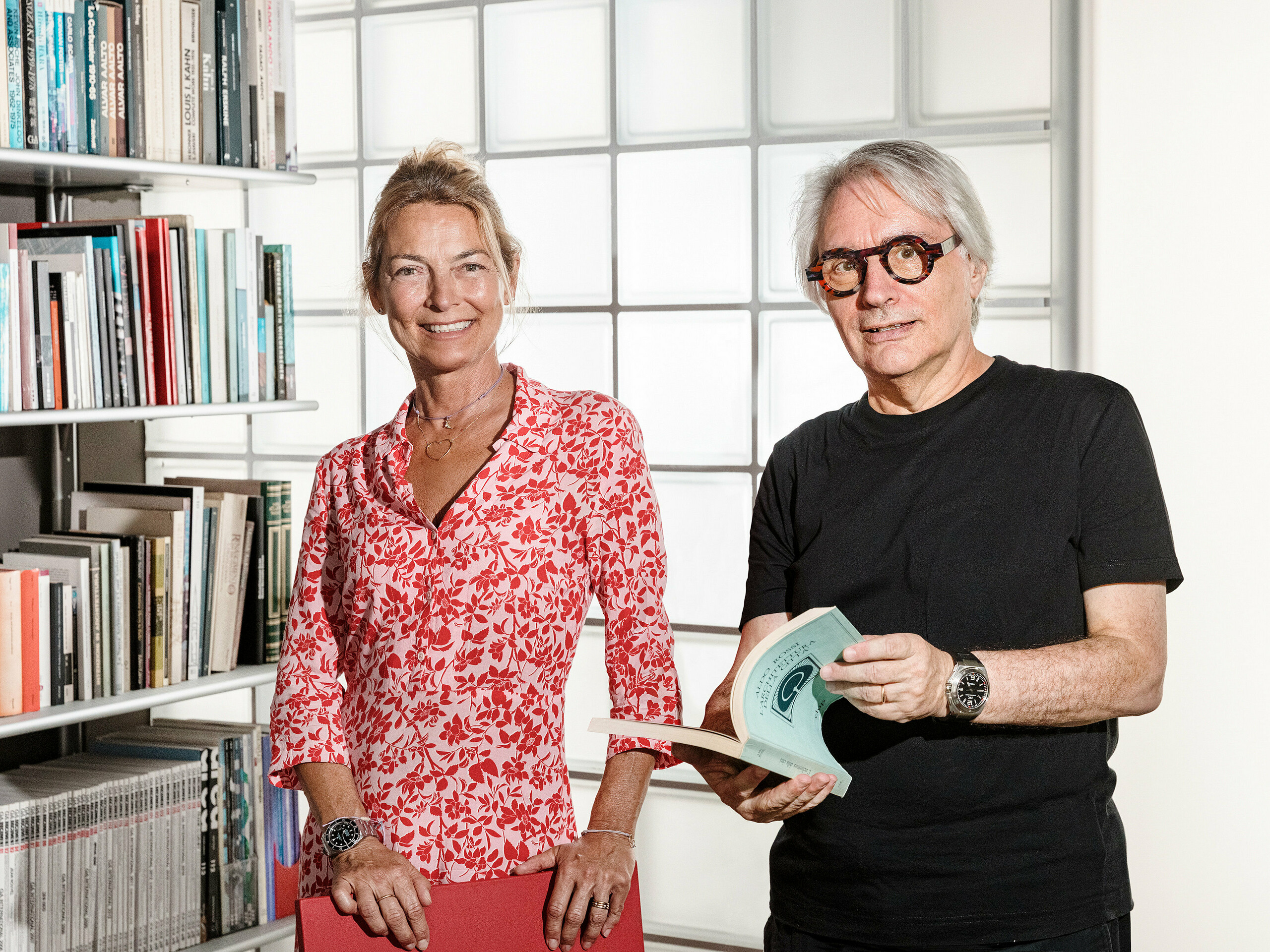
White aluminium, modern and climate-friendly
The building envelopes consist of PREFALZ standing seam cladding in P.10 PREFA white, which are used on both the roof and the façade. The choice of colour and material is no coincidence. Thanks to their high albedo value, the façades reflect the intense sunlight at this altitude, are climate-resilient and ensure pleasant ambient temperatures. This not only shapes the microclimate, but also the visual perception of the buildings.
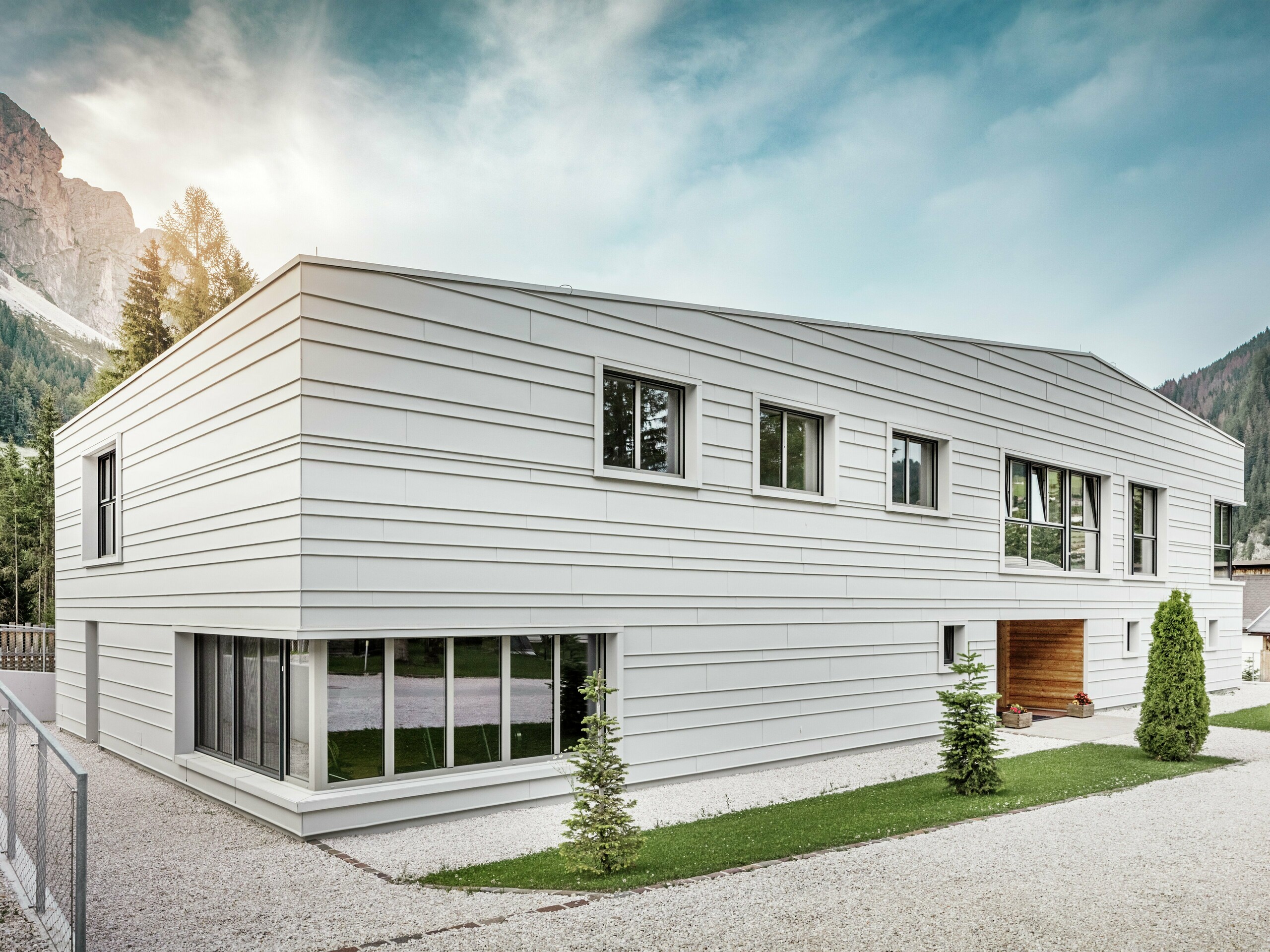
A new type of military construction, completed in record time
In just a few months, 1,700 m² of roof area and 2,100 m² of net façade area were completed. Due to the exposed, alpine location and the safety-related function, high technical requirements, including fire protection, had to be met, which the material fulfilled in an exemplary manner. The implementation also required the highest precision: the PREFALZ panels were planned and prefabricated to exact measurements in the workshop and then laid horizontally in irregular widths, divided by precise fold lines. They were divided into three-metre-long sections and fixed to the sub-structure framework of the rear-ventilated façade with clips and sliding points to allow for the material to expand.
The coordination of the panels with the prominent window frames protruding from the façade is particularly striking. Each window begins at one fold line and ends at another to deliberately emphasise the structure of the material. This grid visually elongates the long building structures and gives them structure at the same time. The design is based on an image formulated by Lucchin himself: ‘Like mountain peaks – white in winter, barely noticeable between the snow-covered slopes and plateaus, and in summer standing out in contrast to the green pastures.’
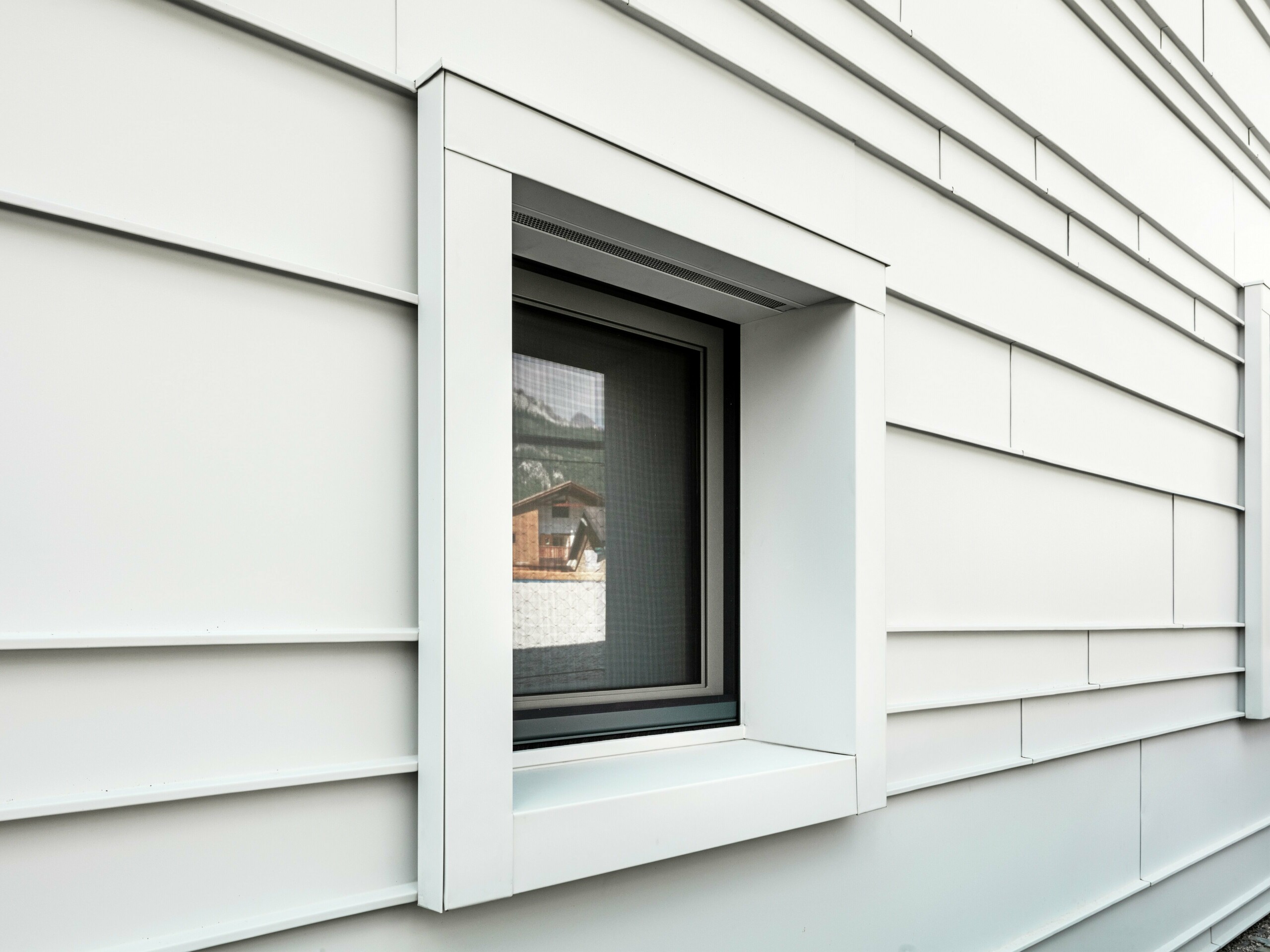
‘Wood and metal simply belong together.’
The project was carried out by Unionbau AG, a general contractor specialising in timber and metal construction. Project manager Simon Patzleiner coordinated the entire timber construction and façade work. For him, timber and metal have always belonged together. The entrance areas of the buildings reflect this idea: wood panelling creates a warm, inviting atmosphere, a rare quality in the context of military buildings. The Tempesti barracks are thus a successful example of a new type of military construction that stands for openness and appreciation.
