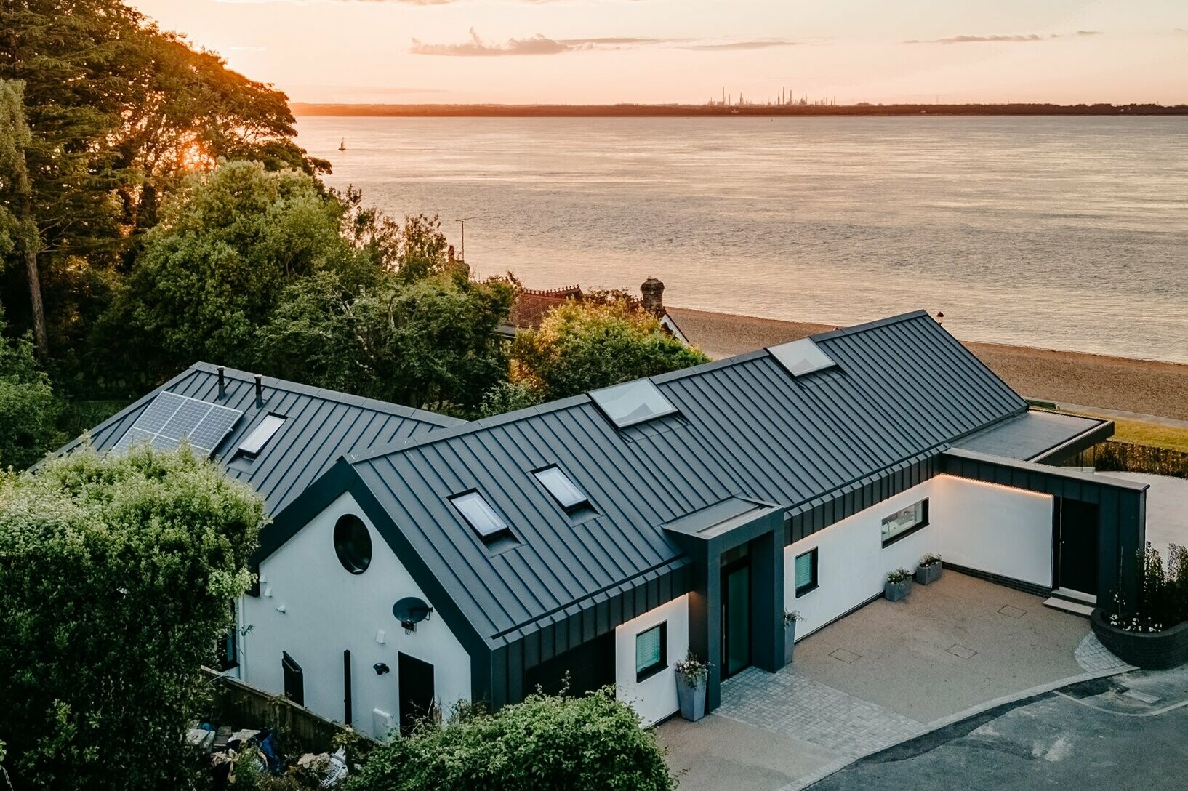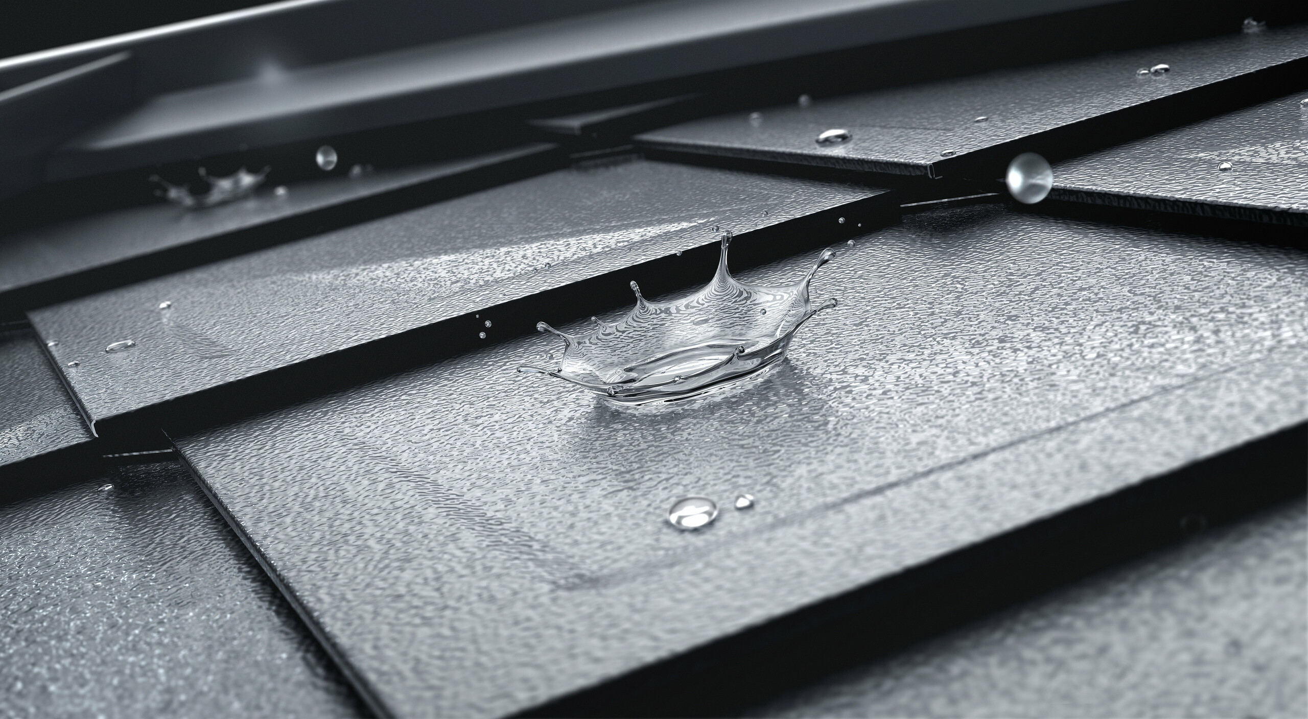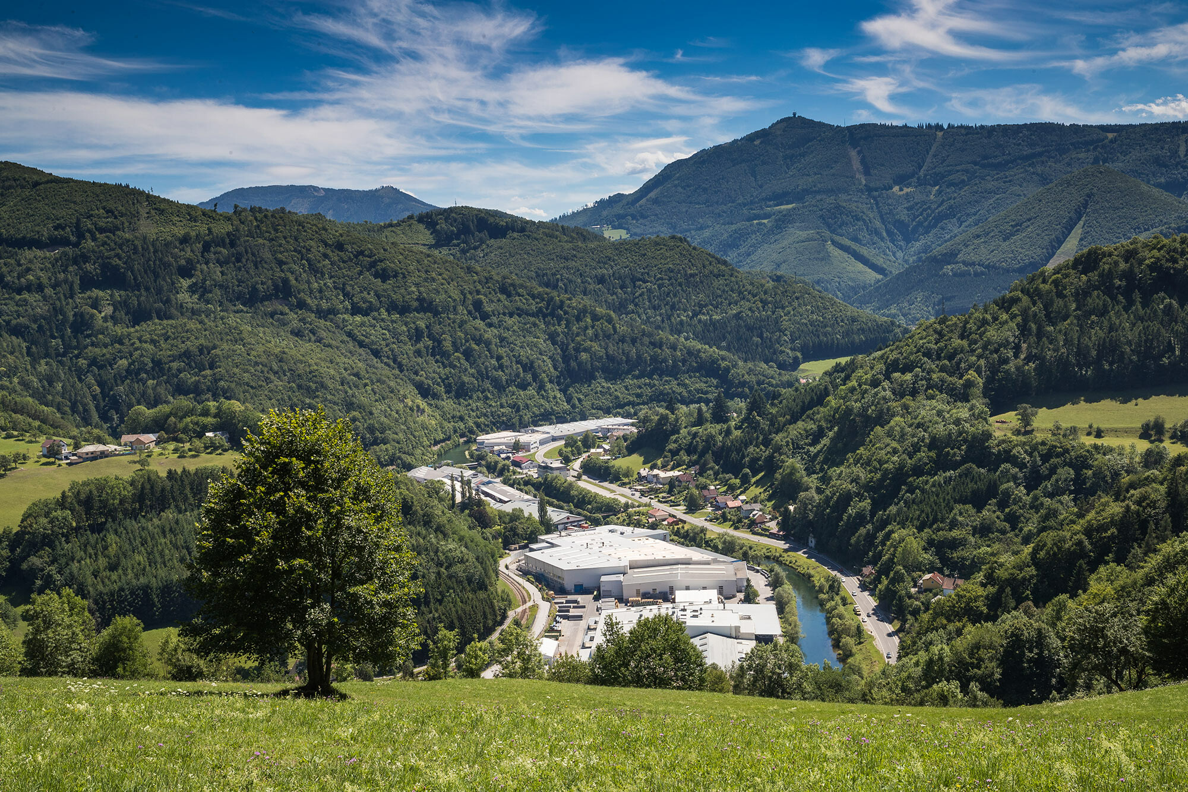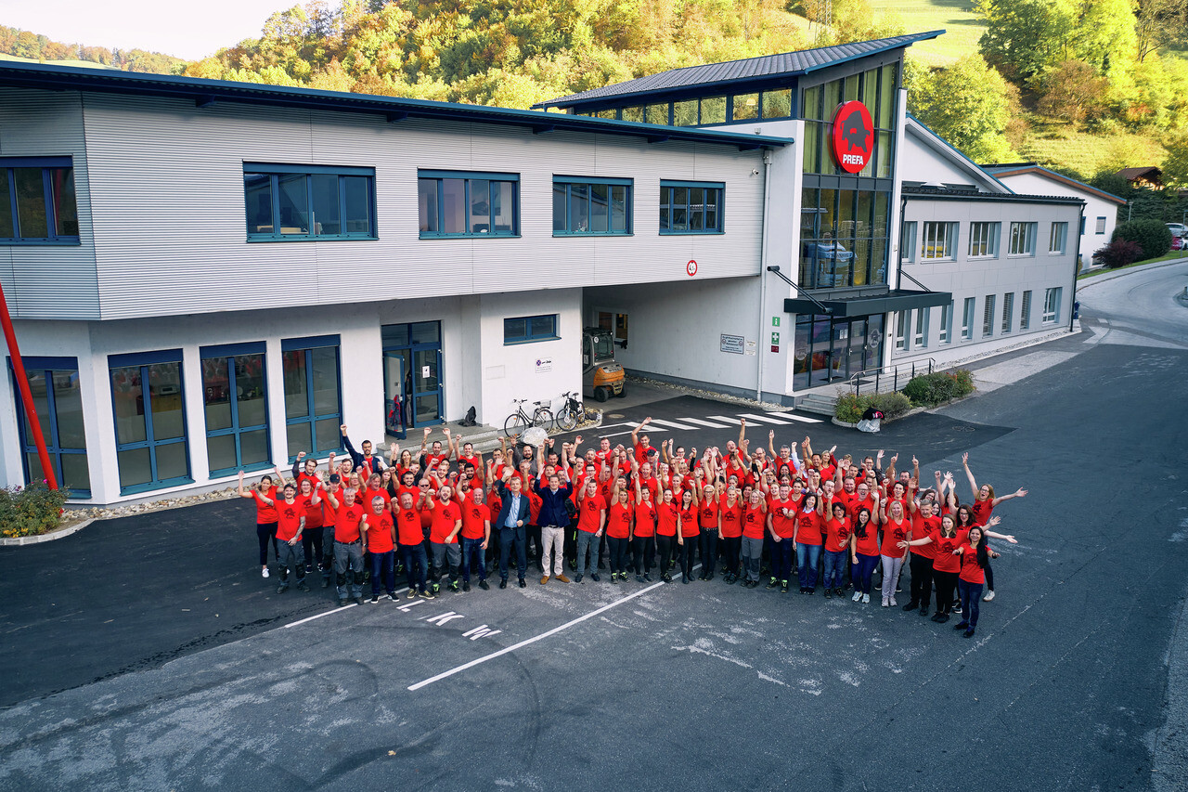SCALY SHINGLE FAÇADE MAGNET IN INGOLSTADT
Boasting 130,000 inhabitants and a commuter belt of half a million people, Ingolstadt near Munich is the second biggest city in Upper Bavaria. While Ingolstadt ranks as the fastest growing metropolis in Germany, it also has the lowest unemployment rate. Ideal conditions, therefore, for a large-scale shopping centre like the “WestPark” located on its western periphery. The American style shopping centre first opened its doors in 1996. The 22,500 m2 extension was completed on 29th March 2012 after a construction period of only 18-months. The mall is home to 145 specialist shops, a multiplex cinema, a filling station plus carwash, 3,300 free parking spaces, child care areas, a concert hall as well as its own brewery and much, much more – and all under one roof. Meanwhile over six million people a year flood into the “WestPark” shopping centre.
Impressive façade light effects
The same architectural office Helmut and Klaus Stich, who planned the original “WestPark” at the end of the millennium, were again trusted with the realisation of the new extension that expanded the surface area of the shopping centre by a third. “This project with its perfect traffic connections is unique in our region. “WestPark” is constructed like a small American-style town and its light effects on the façade plus the mounted light sources impress visitors and passers-by alike," explains Harold Noe, the architect responsible for the project.
Facets of the façade: optics and durability
The light-flooded and greened interior was designed more expansively and marble surfaces were used to widen the previously eight meter-wide hallways. As the time drew near during the execution planning phase to choose materials for the façade, the clients decided on products from PREFA. “During the first consultations we provided the architectural office with 1:1 samples, so they were very quickly able to get an impression of the possibilities offered by our façade elements", explains the PREFA consultant Roland Gentner. “There were two key requirements: the clients wanted a visually appealing material with a long and maintenance-free service life. The final choice fell on the small-format PREFA roof and façade shingles that have a material guarantee of 40 years”, adds Mr Gentner. Architect Noe goes on: “The wide choice of design possibilities was of course exactly what we were looking for. The optical effects of the shingles on the finished object, which blend perfectly with the light effects of the façade, are more than impressive. The “WestPark” façade with its scaly shingled skin appears to change depending on where you view it from.”
From the planning to realisation – the problem of time
The architects had originally planned 24 months for the realisation of the façade cladding. “Unfortunately, we were only allowed 18 months. But every architect is all too well acquainted with this problem”, says Mr Noe ironically. The strict fire protection and ventilation regulations meant that great importance was placed on the substructure. “The shingles are normally mounted on a wood substructure. Of course we could not do this in such a public building due to the fire protection regulations. The architects finally decided on a substructure made of trapezoidal sheet metal on to which the façade shingles were then mounted”, explains Mr Gentner.
The construction in detail
As work progressed the in-house technical service at Prefa Germany carried out wind load calculations for the Ingolstadt location and for all wall areas in compliance with the dimensions of the building. The findings showed that even for the façade surfaces with the highest wind load – especially on the corners – the structurally required number of fixation points per square meter of external wall would be far surpassed with the use of PREFA façade shingles. So no supplementary measures were called for. The project-related specifications and technical approval for the wall construction were carried out in line with these findings. The construction was realised from the interior outwards with the wall console with Thermostopp and anchoring devices being mounted first to the existing subsurface. The trapezoidal sheet metal was attached once the support profile was mounted with fixation devices (centre distance approx. 0.8 m). It was decided to use a vertical, rear-ventilated mounting here. And finally the PREFA wall cladding was attached on top of the insulation layer.
Light-weight roof and façade shingles
The 1,000 m2 façade surface of the extension was clad with silver metallic PREFA roof and façade shingles. In addition to their creative application options and durability the 420 x 240 mm shingles with a thickness of 0.7 mm offer another key benefit: their weight is only a twelfth of that of standard façade materials. “This great weight saving also played an important role. On the whole cooperation with the tinsmith Bauabdichtung Gaimersheim GmbH in the realisation of project worked out very well. The PREFA mounting system is extremely simple so the work was quickly concluded. Realisation of the slants and corners went like clockwork. And even having to the carry out the work in the cold season presented no problem”, says the architect Mr Noe.
Customer recommendation:
“Durability, guarantee and visual appearance were the key factors that influenced the clients’ choice for PREFA shingles. PREFA provided us with 1:1 samples right from the very start during the execution planning phase, so we were able to get an extremely good idea of the haptics. Realisation of the project by the tinsmith also ran smoothly. Once you understand how the mounting system works everything runs like clockwork. Even having to the carry out the work in the cold season presented no problem. Looking back you can see how impressive the creative flexibility of this product was. The finished project impresses both visitors and passers-by alike, because its appearance changes when from viewed from different angles thanks to its scaly shingle shape.
Harald Noe, Architectural Office Helmut and Klaus Stich
Factbox Westpark
Location: Ingoldstadt, Germany - http://www.westpark-center.de
Operator: Westpark Einkaufszentrum Verwaltungs-GmbH
Construction time: 18 months
Completion: 29th March 2012
Façade surface: 1,000 m2 – PREFA roof and façade shingles
Architect: Architectural Office Helmut and Klaus Stich
Façade mounting: Bauabdichtung Gaimersheim GmbH
Productbox PREFA roof & wall shingles:
Brief description: PREFA roof & wall shingles combine the tried-and-tested rhomboid shingle shape with the futuristic properties of high-quality aluminium. This makes them the perfect cladding for projects involving older building fabric. The shingles are being chosen increasingly for modern building designs in addition to their use for classic roof structures. The range of colours ensures attractive and harmonious roof surfaces. Longitudinal and traverse folds provide the required security and create a wear-proof and safe bonding.
Material: coated light metal, 0.7 mm thick, two-layer stove enamelling (a range of 8 colours)
Dimensions: 420 × 240 mm
Weight: 1 m2 = approx. 2.3 kg (10 shingles)
Installation: on full 24-mm boarding
Colour range: stucco surface
On request: PREFA roof & wall shingles are also available in aluminium natural blank, zinc and copper as well as with a smooth finish
Guarantee: 40 years



