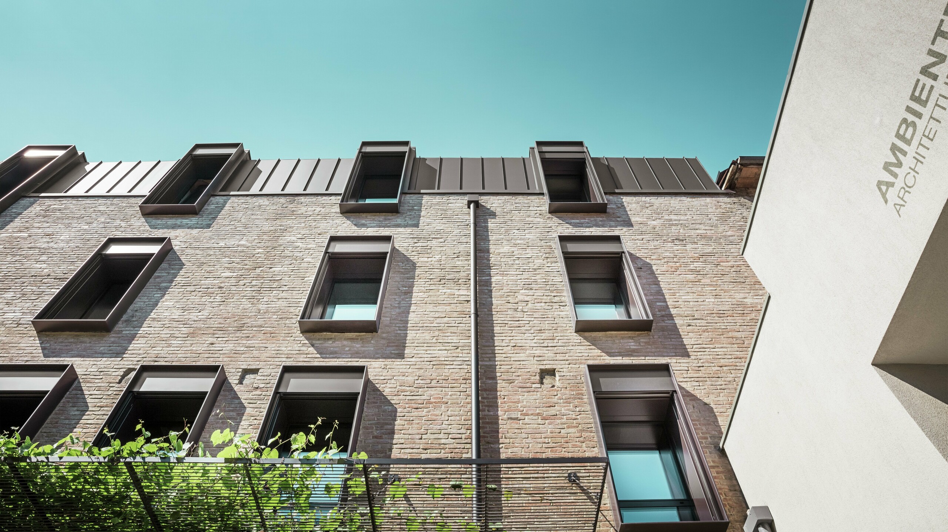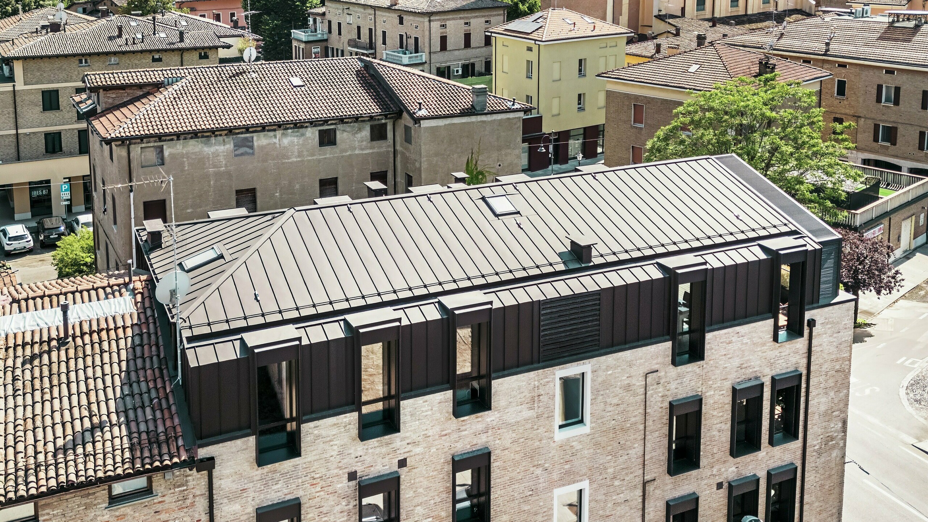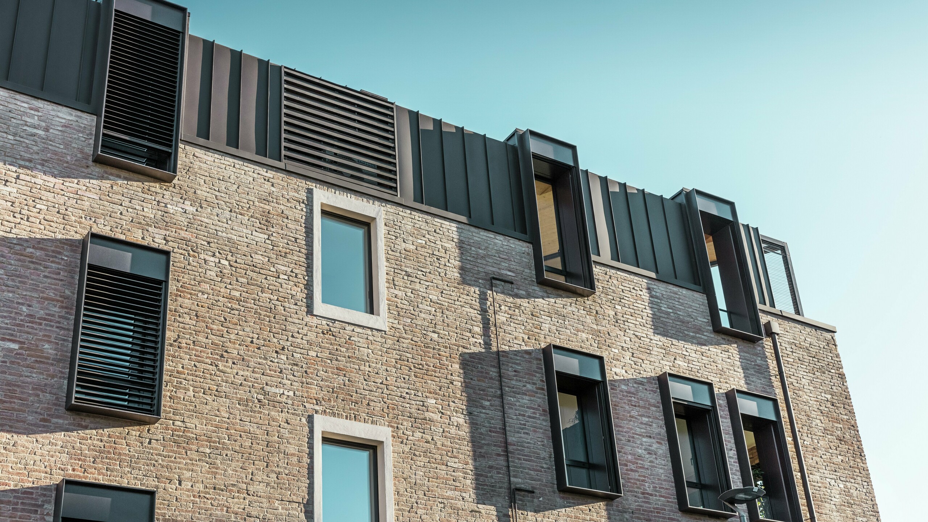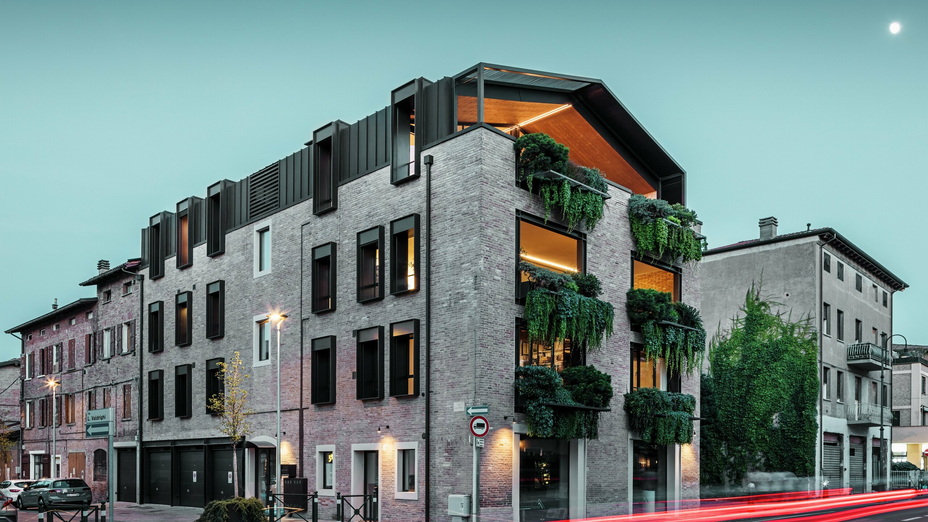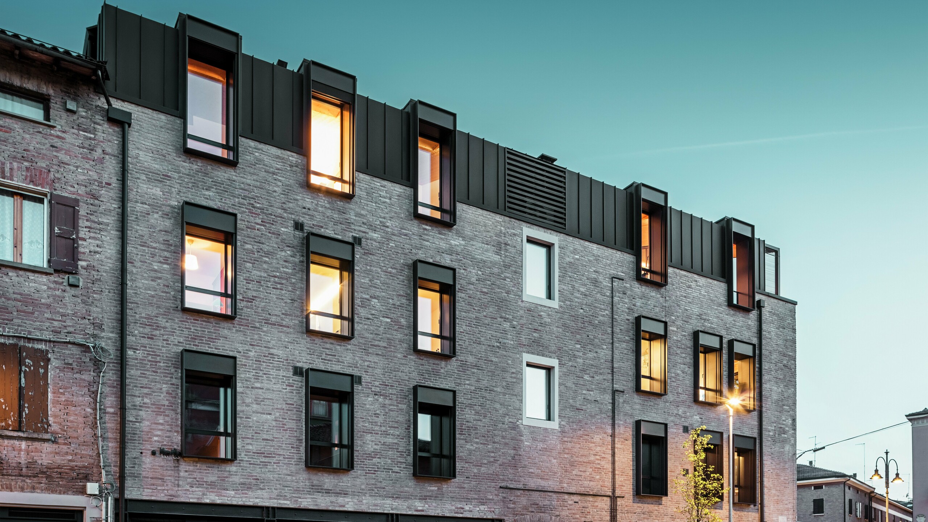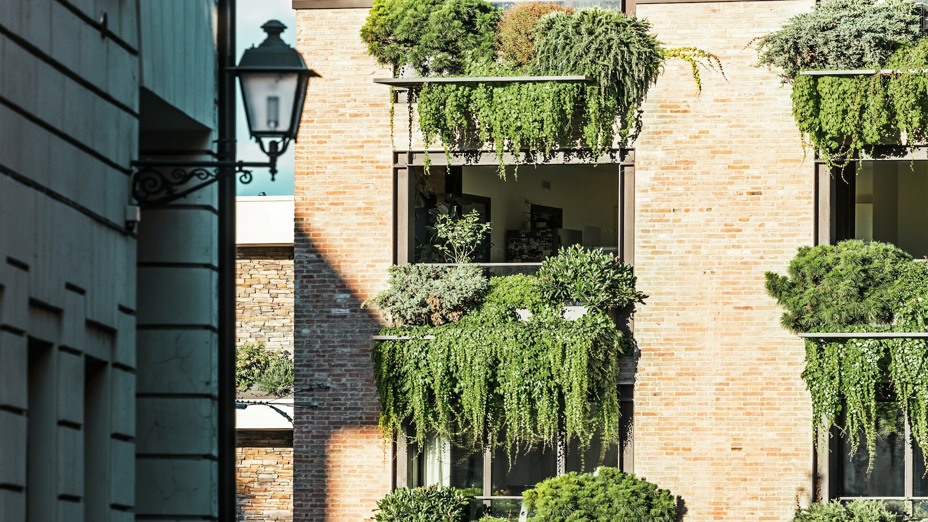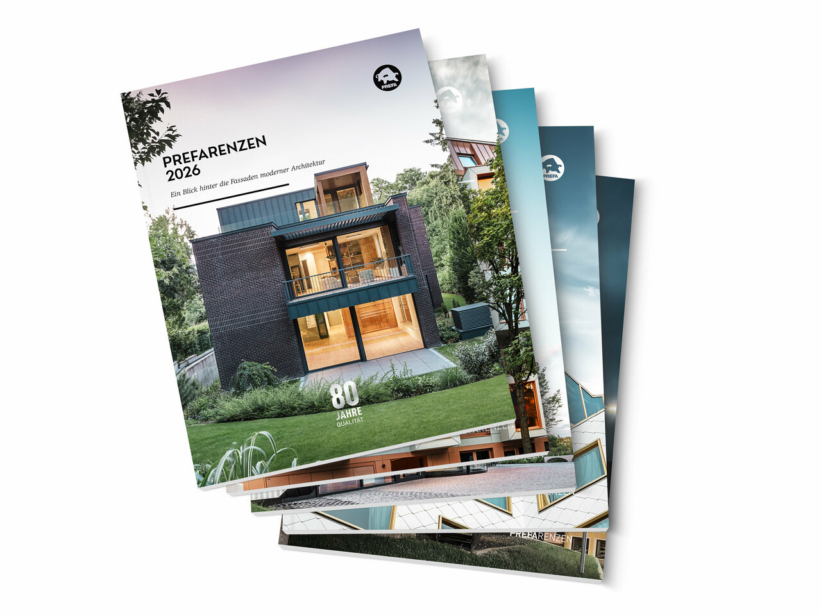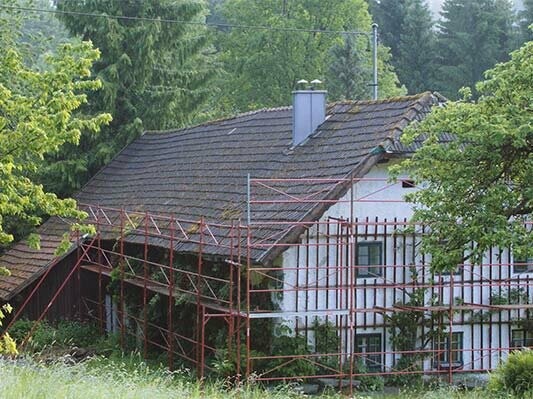Old brick, modern aluminium & hanging gardens
In the heart of Formigine in northern Italy, not far from Modena, stands the newly renovated ‘Ex Officine Tosi’ building. This project impressively demonstrates how a dilapidated administrative building can be transformed into a sustainable residential and commercial property. It was designed by the architectural firm Ambientevario with a clear concept that combines the past and the future.
Exciting combination of facing bricks and metal
The centrepiece of the architectural design is the combination of exposed brick and metal. ‘We wanted to showcase both the past and the future of the location and highlight both aspects architecturally,’ explains architect Duccio Randazzo. Where new elements were deliberately introduced, the architects opted for standing seam PREFALZ in P.10 nut brown.
‘PREFALZ is a lightweight and flexible material,’ emphasises Randazzo. ‘And we knew that it would meet all the requirements for such a structural adaptation.’ The clean lines of the nut brown roof creates an elegant contrast to the historic brick façades. Without being obtrusive, it creates a deliberate break that makes the new visible.
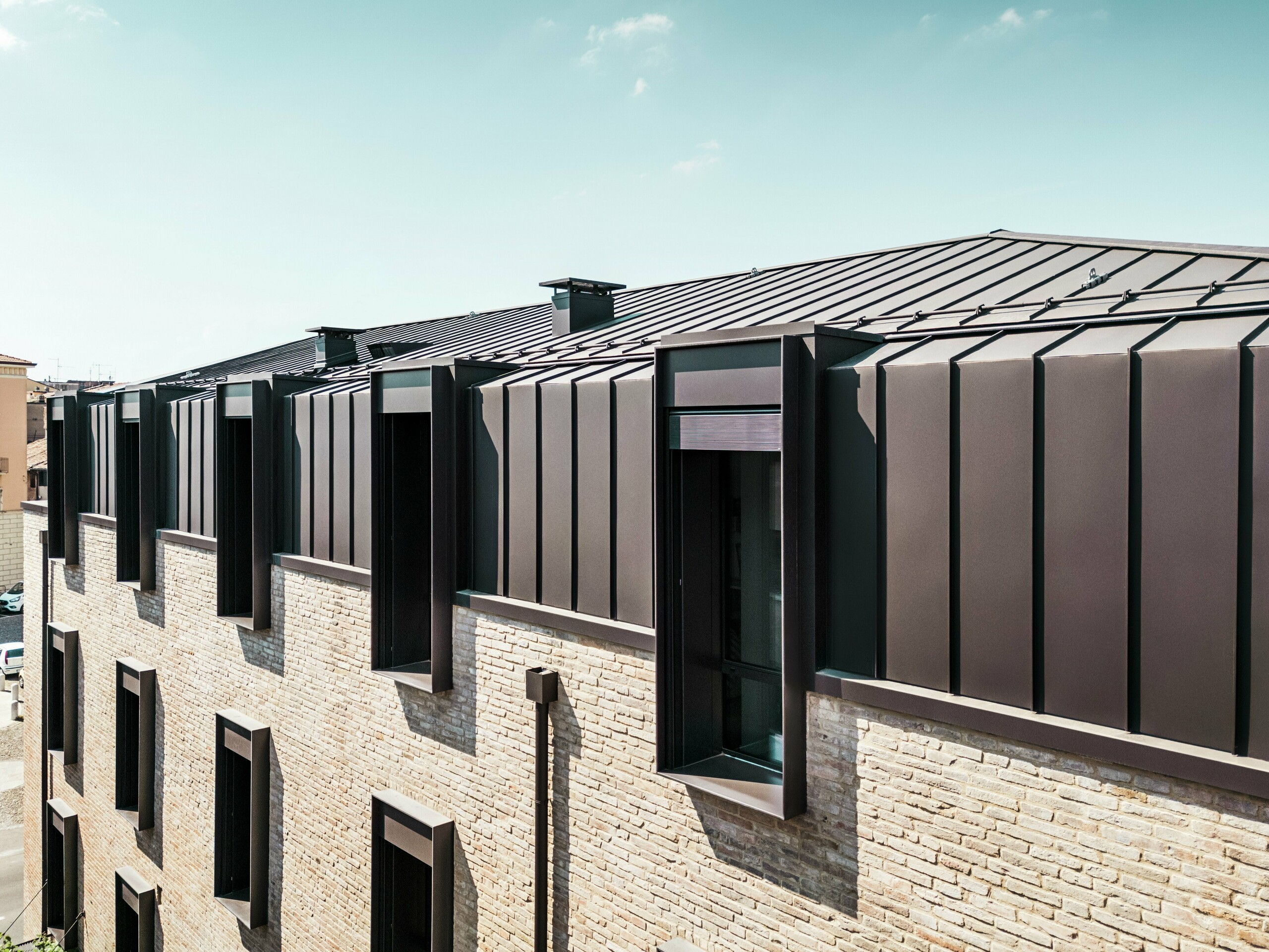
Construction with a future
The statics of the existing building necessitated a new load-bearing shell: behind the preserved brick façade, new masonry was erected, which was connected to the original ceilings and supplemented with reinforced concrete. The new, superimposed attic floor in cross-laminated timber construction rests on this hybrid structure. It is covered with standing seam PREFALZ 43 standard sheet widths of equal width in P.10 nut brown over the entire length of 19 metres. Dark steel collars around the windows and a steel pergola used as sun protection further emphasise the contrast between the roof and the light-coloured walls.
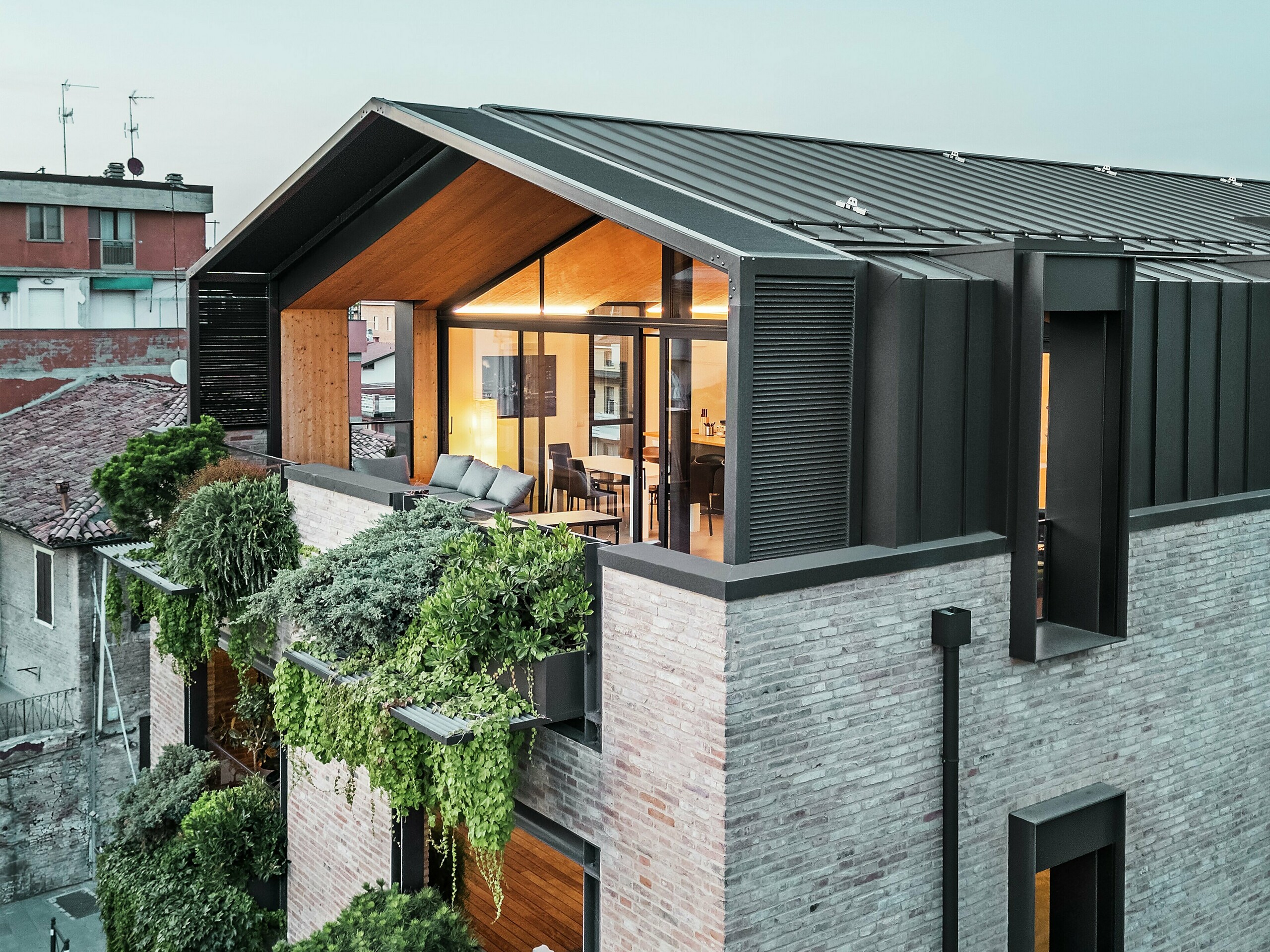
With high precision craftsmanship
The work was carried out by the Italian company GAL s.r.l. under the direction of Fausto Comastri and Andrea Pasqualini. Three tinsmiths worked with great precision for four weeks to complete the 175 square metre roof. The windows, including prefabricated dormer cladding, were integrated precisely into the roof surface, with some of the connections manufactured with millimetre precision. Internal gutters on the long sides provide drainage. The planners attached great importance to ensuring that the seam grid ran without any visual breaks across the gutters and further along the façade.
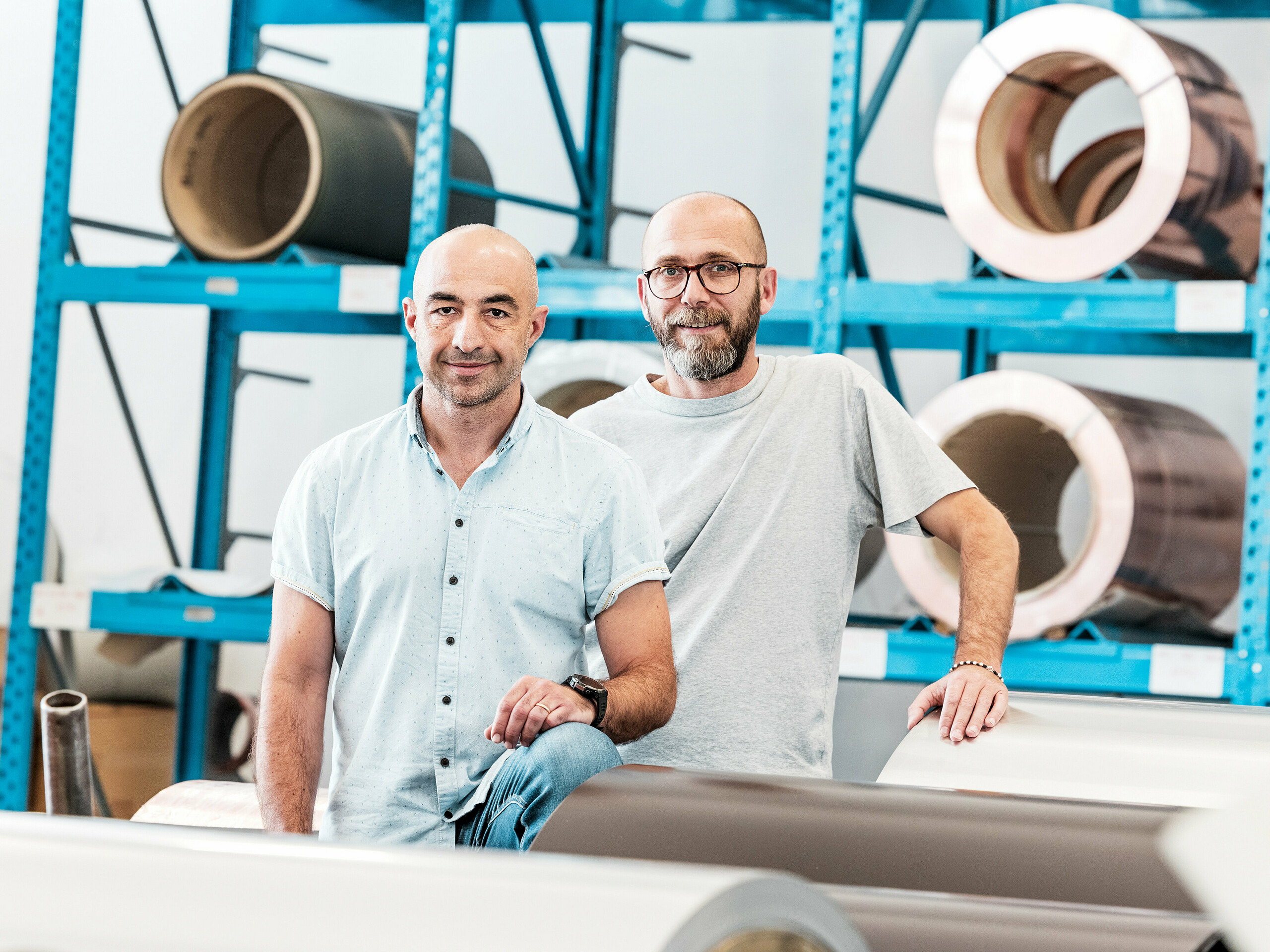
Climate-regulating hanging gardens
A particular highlight are the hanging gardens on the south façade. They follow the principle of sustainable architecture as understood by Ambientevario: as an eye-catcher, but above all as an active climate buffer. The plants regulate the microclimate, reduce heat and create a pleasant living environment, not only at the time of completion, but also in the decades to come.
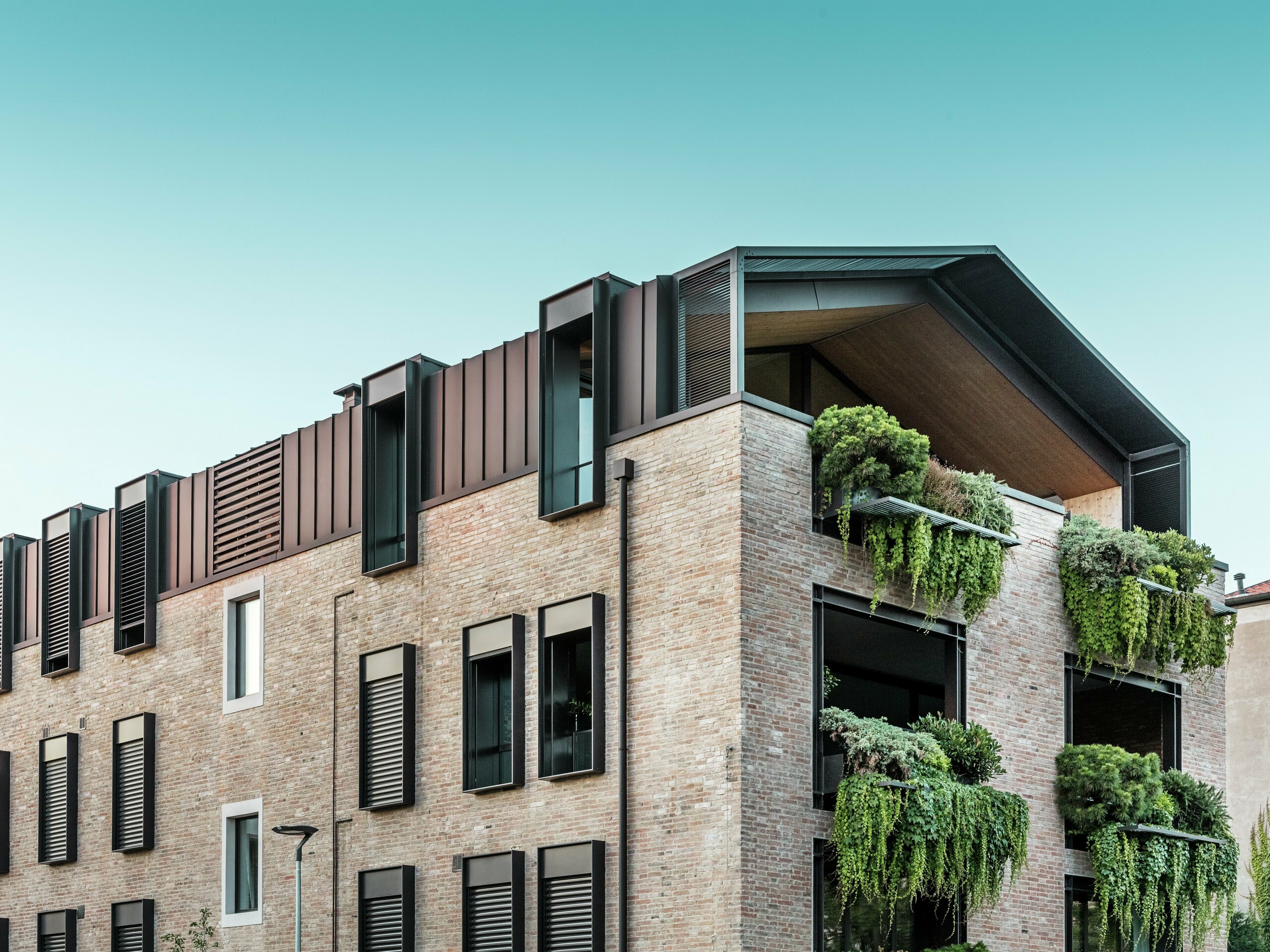
Further information
Material: standing seam PREFALZ, P.10 nut brown
Photo credit: PREFA / Croce & Wir











