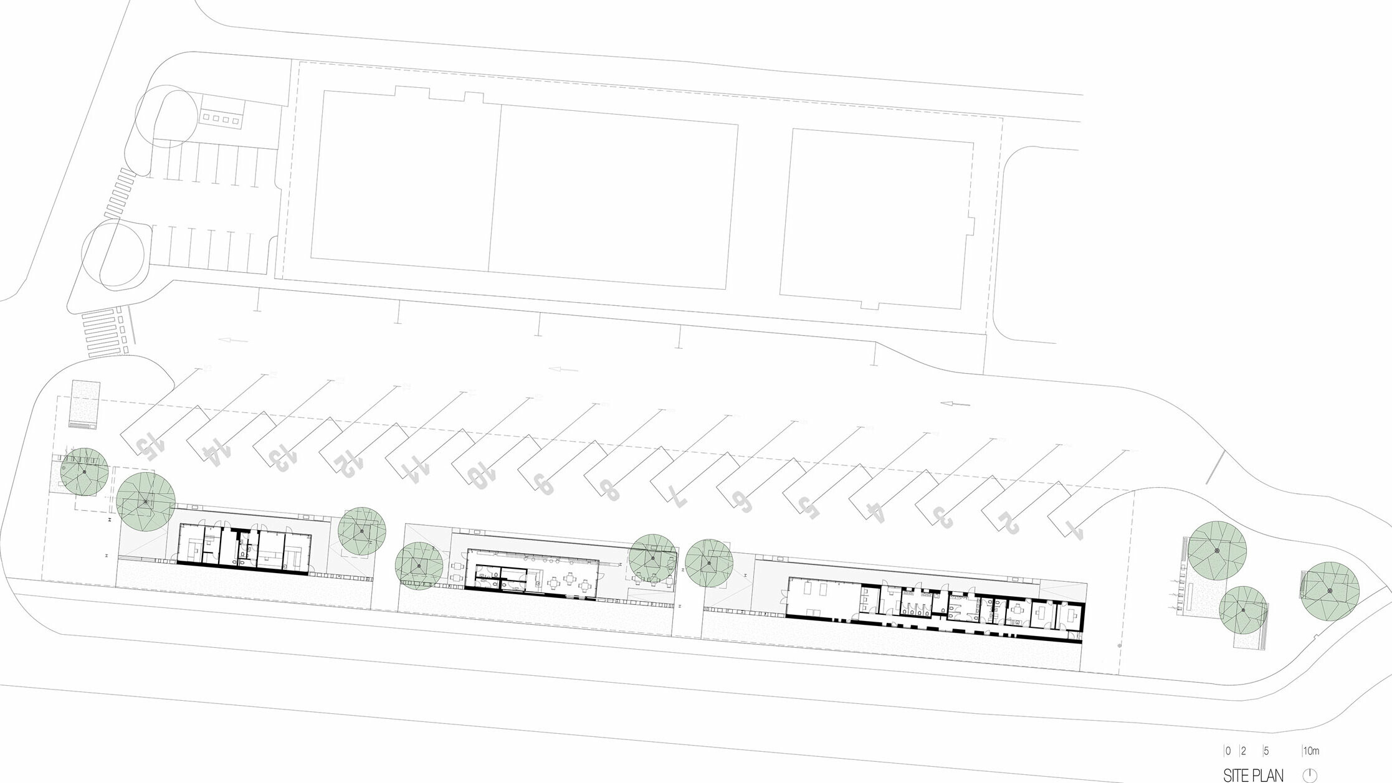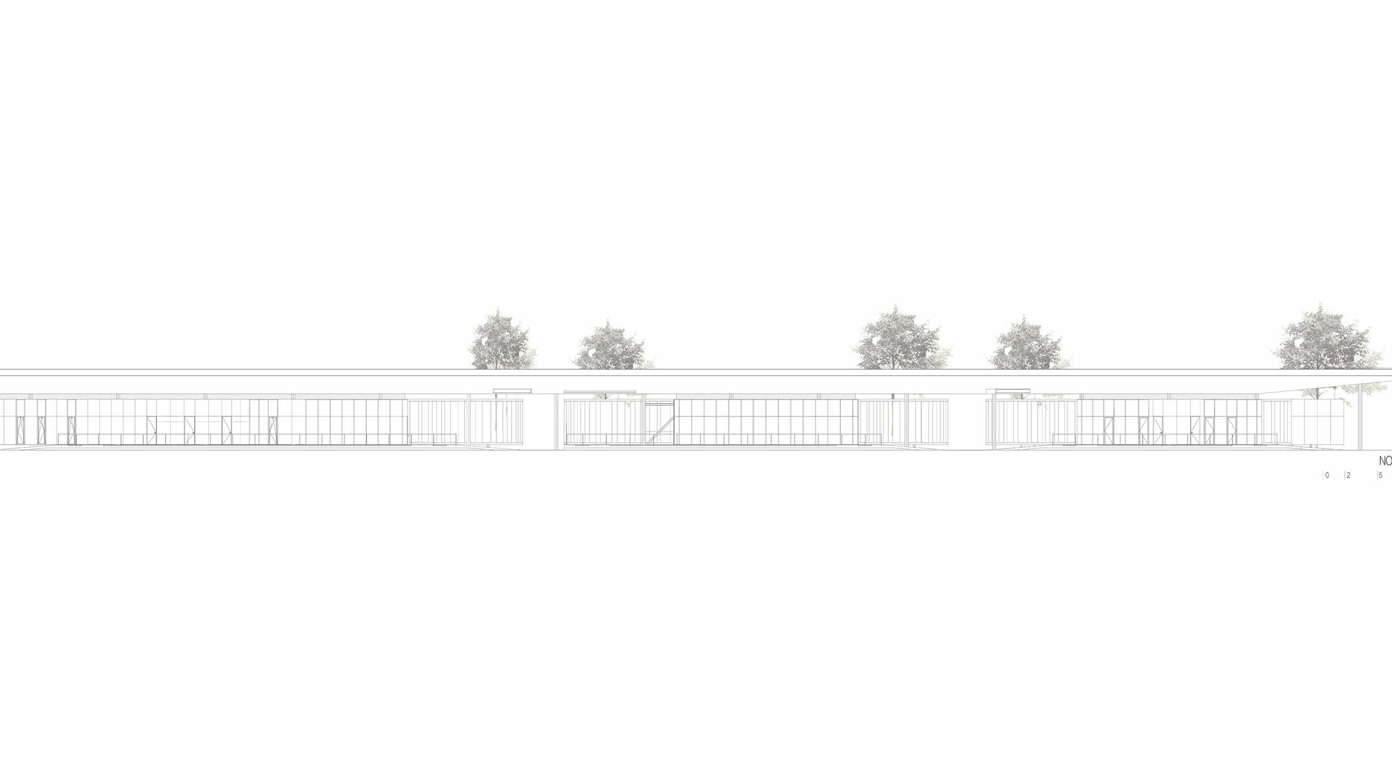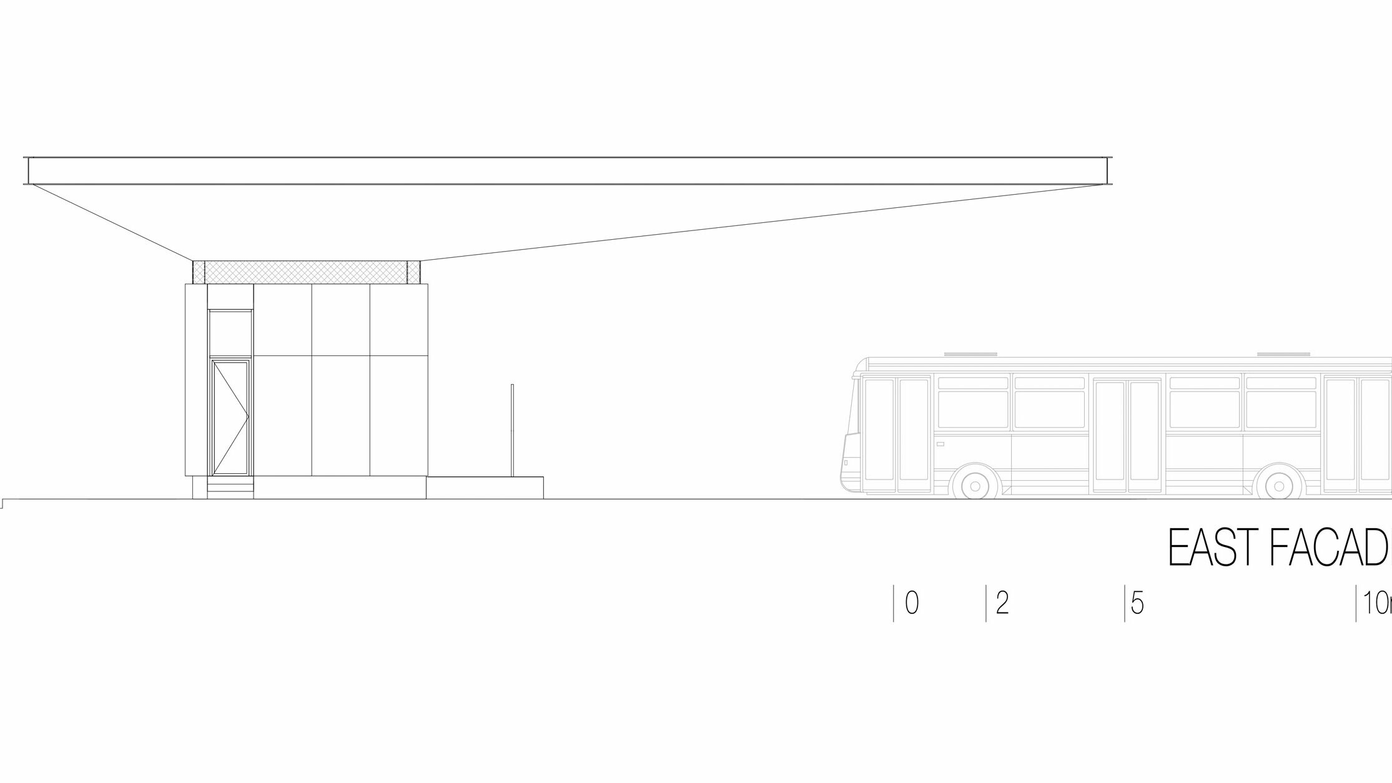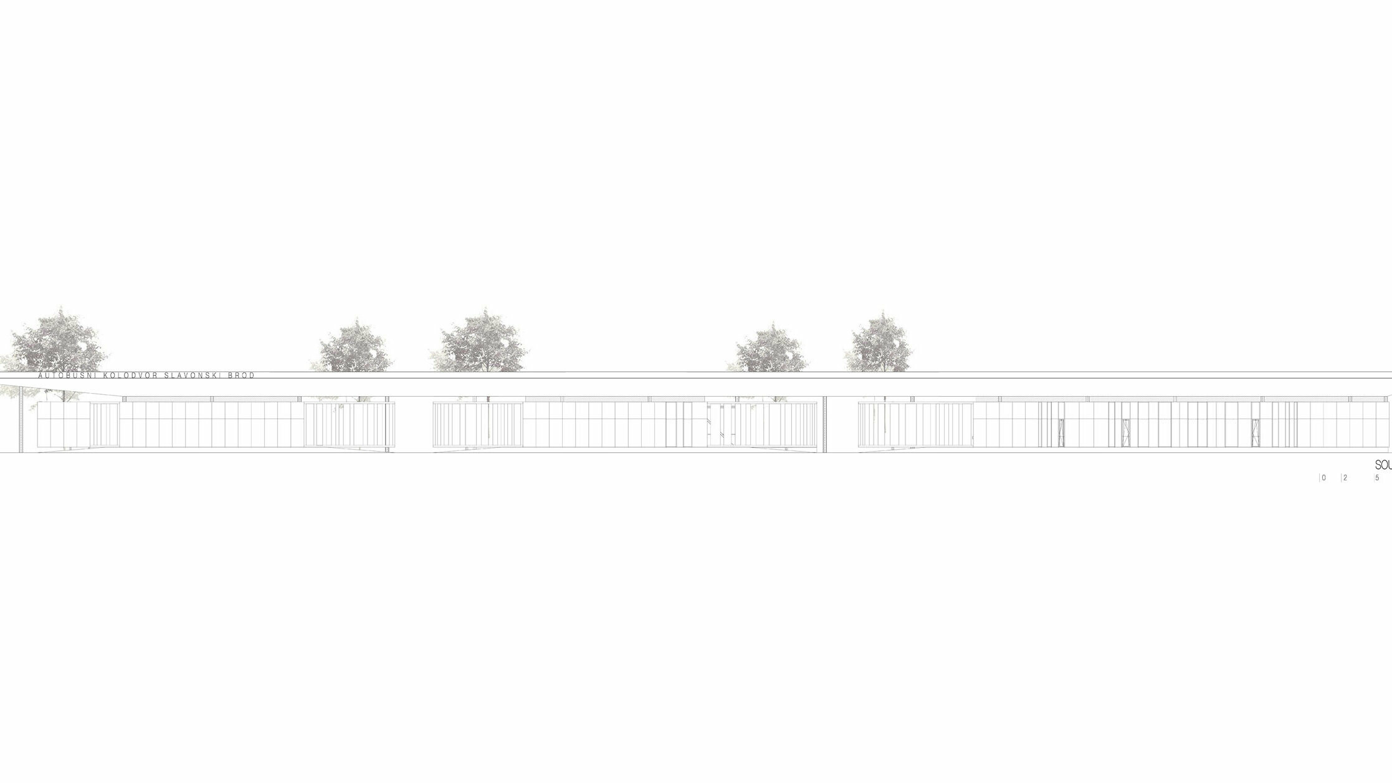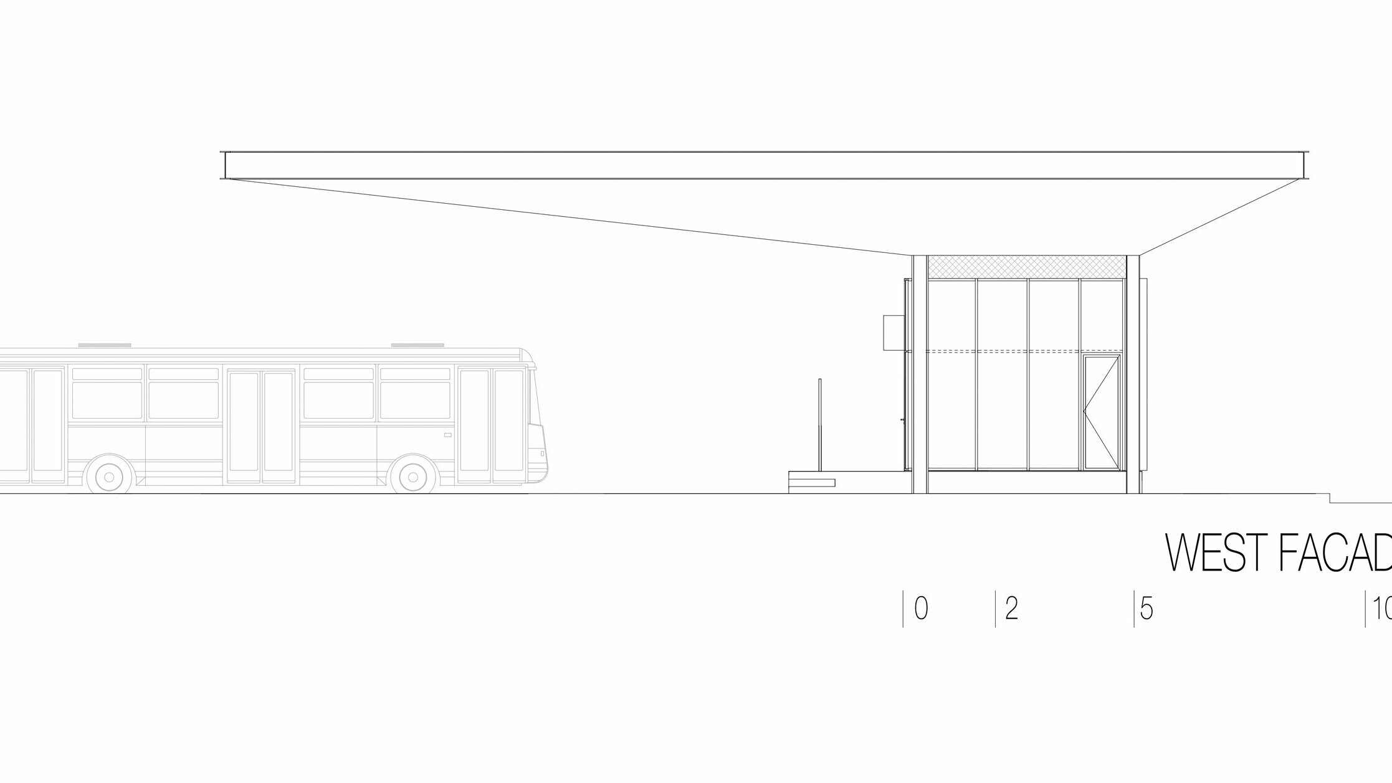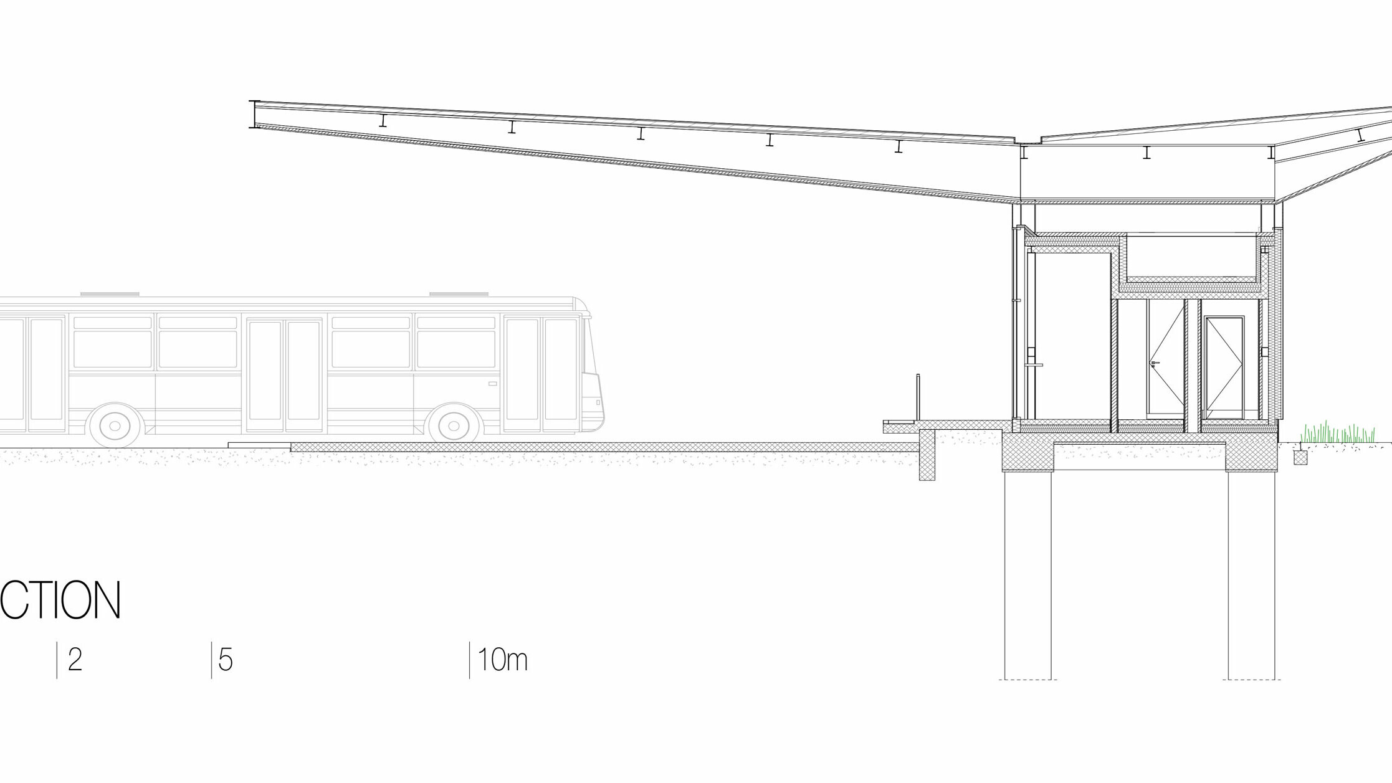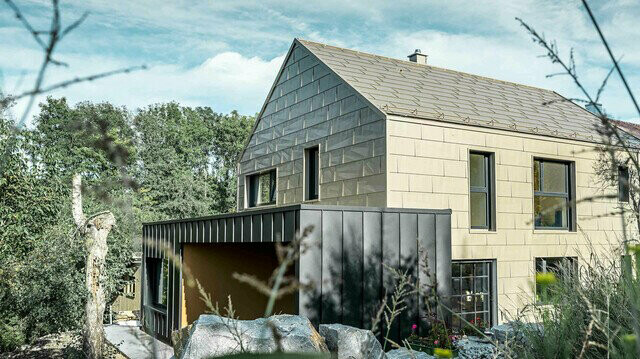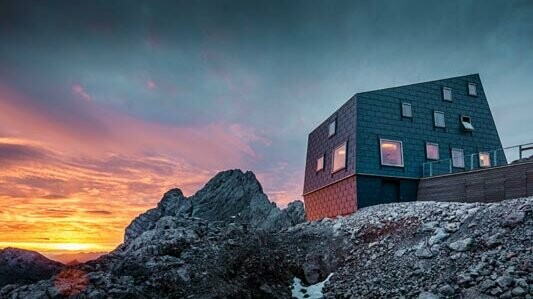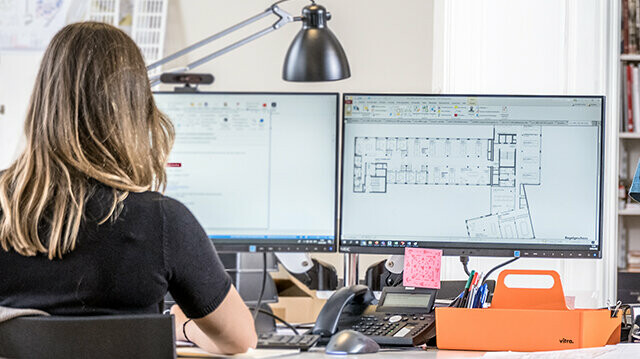How a PREFALZ roof protects a bus station in Croatia
With a functional building like a bus station, they could have simply stayed pragmatic and designed an inconspicuous transit point. But SANGRAD + AVP architects have a different take on everyday architecture. The Croatian office has received considerable international attention for its well-composed design of the new “bus hub” in Slavonski Brod. In our conversation with the architect Vedran Pedišić, we learned more about an architecture that does not quite fit into traditional notions of a bus terminal, thanks to its unusual aluminium roof.
Innovative, interdisciplinary: unique
What truly defines good architecture? If you ask SANGRAD + AVP architects from Zagreb, it makes you stop for a moment, take a closer look and ask yourself: “Why does it look the way it does? Why was it built like that?” The architects want to achieve this building-induced “pause-and-reflect” with all of their structures. Their experience in realising various residential and educational buildings, offices, sports centres, hotels and factory buildings speaks for itself.
Vedran Pedišić is one of the founders and lead architects and benefits from this collective experience, which has taught them to always work in an innovative and interdisciplinary way: “We like to include other experts as early as possible, for instance when it comes to landscape design. What input do they have regarding the plants and trees we would like to use?”
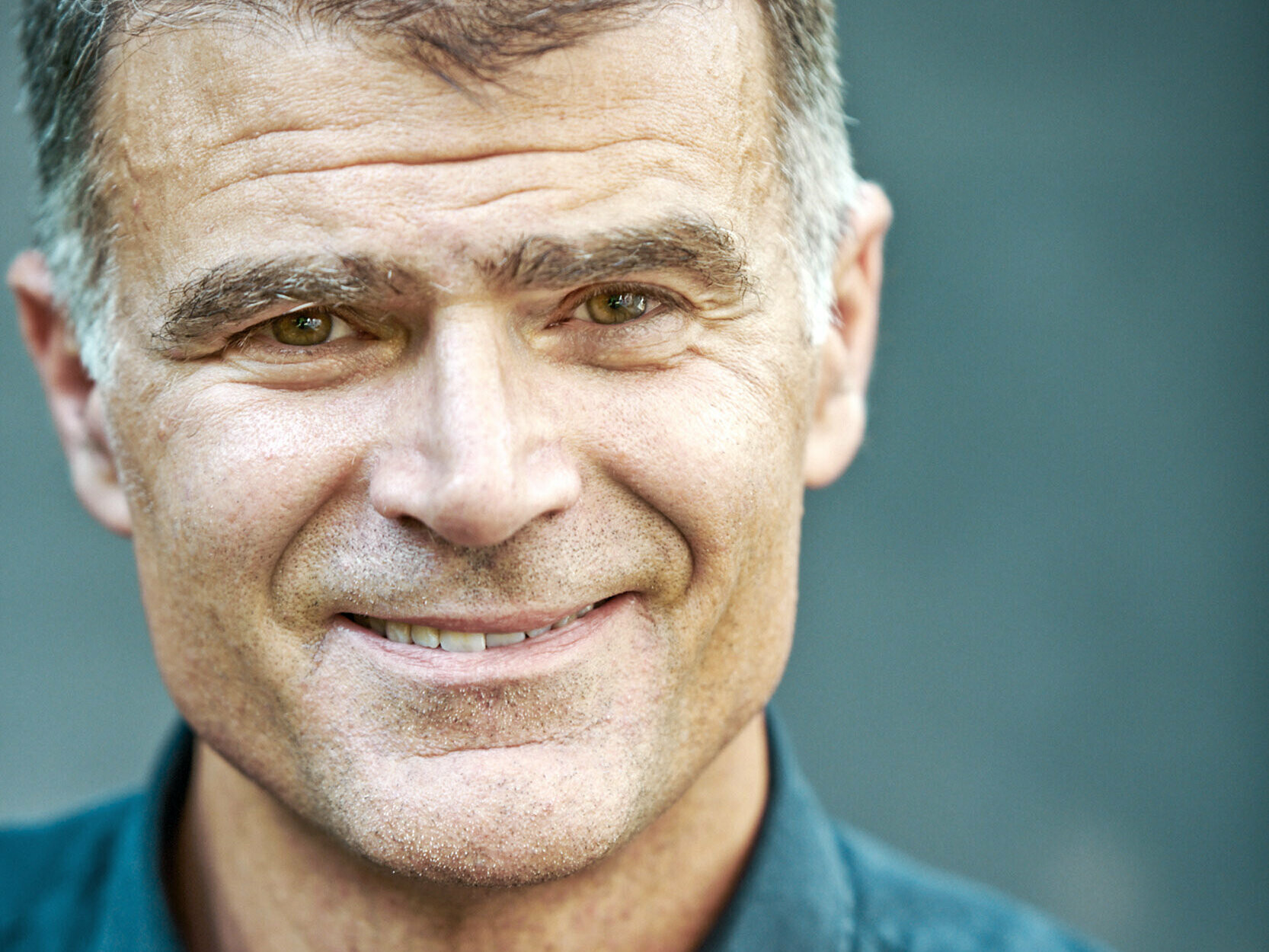
A plot of land comes to life
With this approach, the architects also tackle their numerous projects in Slavonski Brod, southeast of Zagreb. The city on the Sava River, right by the Bosnian-Croatian border, is an important international hub in the Balkans from where you can reach neighbouring countries like Hungary, Serbia or Bosnia and Herzegovina. In addition to a kayak canoe club and a hotel, Vedran and his team also built one of the busiest bus stations in Croatia here. A distinctive feature of the building is its elongated, gently upward sloping PREFA roof.
PR: “Why does the structure look the way it does?”
VP: “If you want to understand its form, you have to take a closer look at its location. We had to build on a centrally located but complicated plot of land in the immediate vicinity of the local train station, right next to the city motorway. Since we were not allowed to renovate the run-down building across from it for various reasons, we built a new station on a very narrow part of the site facing the street that only had a few trees on it. This was the main reason for the elongated form.”
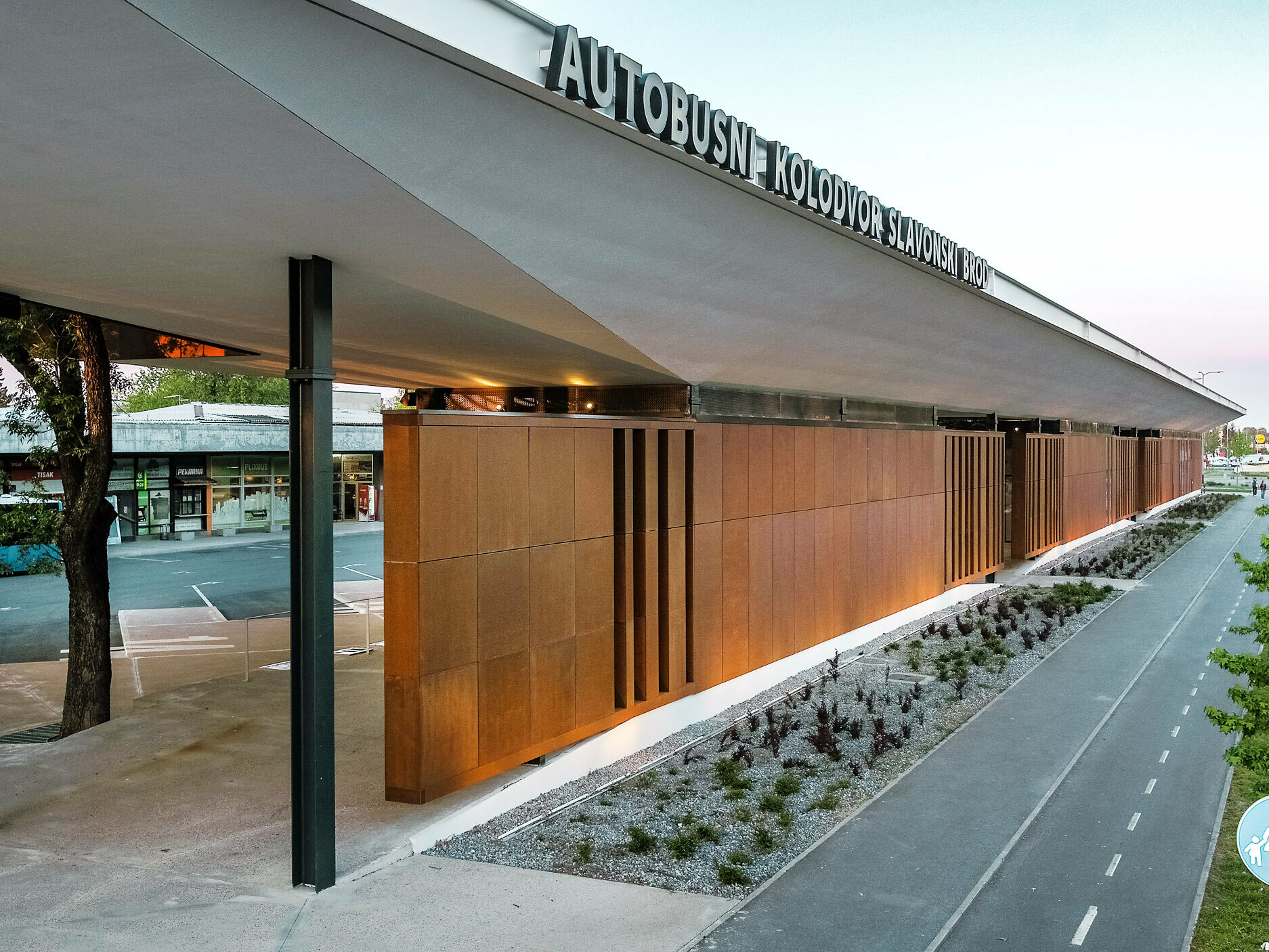
Lightweight with a presence
Closed towards the street and open towards the bus parking area, the building stretches along the edge of the property with a length of 23 metres. You can tell right away that the architects relied on a few high-quality materials: with a white-grey concrete foundation, a façade patterned with glass and rust-coloured steel and the PREFA white aluminium roof.
Despite its size and projection, it has a floating lightness about it. This is remarkable in itself, as the building had to be anchored into the ground via 15 m long piers for structural and seismic reasons. The roof’s dimensions overshadow the three 4,3 m wide, cube-shaped pavilions under it that house the functional areas: a bus ticket corner, a café bar and a kiosk stand provide travelers with essentials before their journey continues.
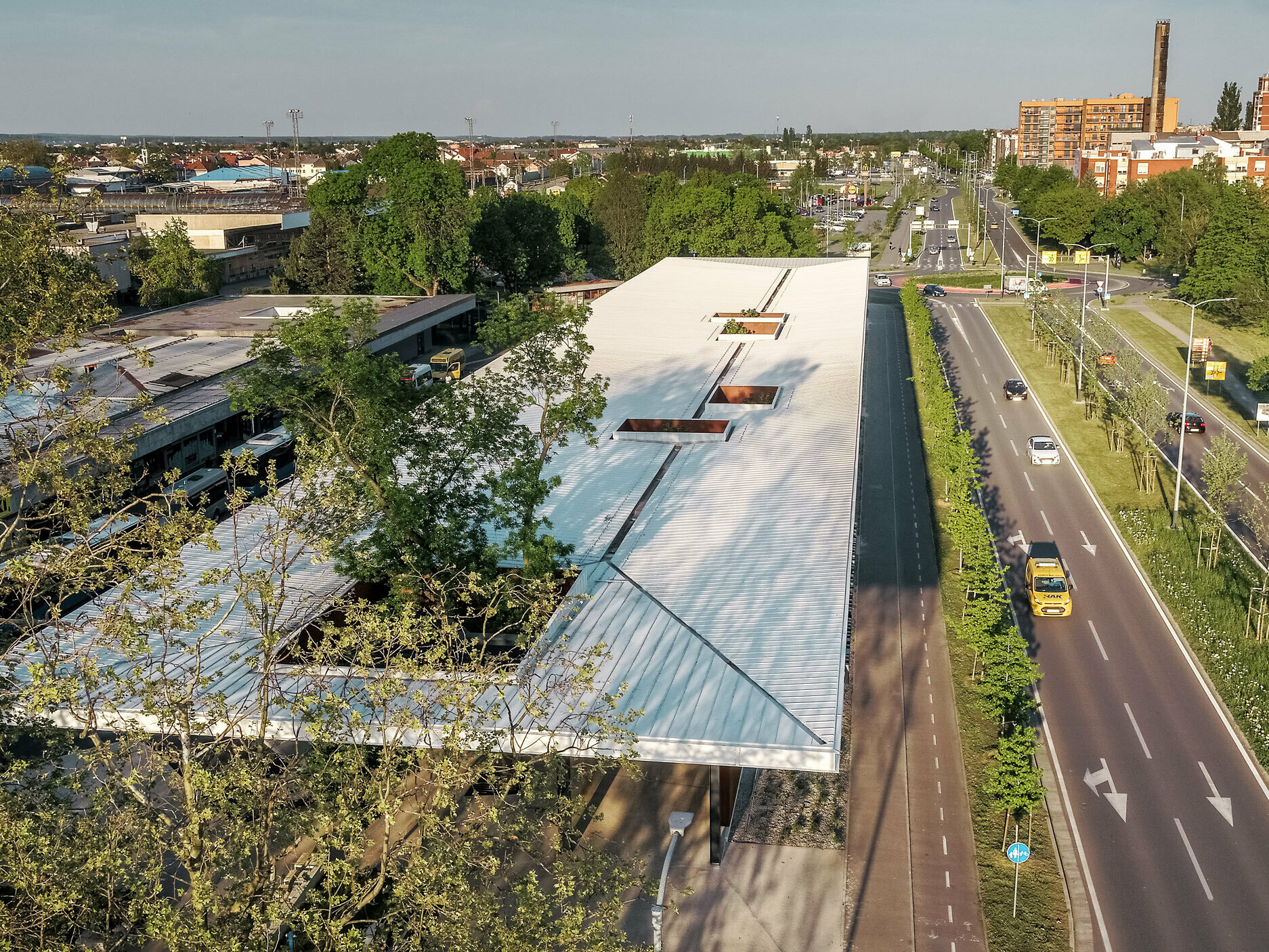
PR: “Why was it important to you to create the roof with Prefalz?”
VP: “As an architect, you should always want to work with a durable material like aluminium. After all, clients and users are happiest when there aren’t any problems with the building. In this case, we chose a lightweight covering for the roof not only because it was structurally necessary, but because it was also our explicit design wish. The light metal made it possible for us to create the roof surface just like we had envisioned it. From a bird’s eye view, it almost looks like a fifth façade. To us, the roof always had this quality.”
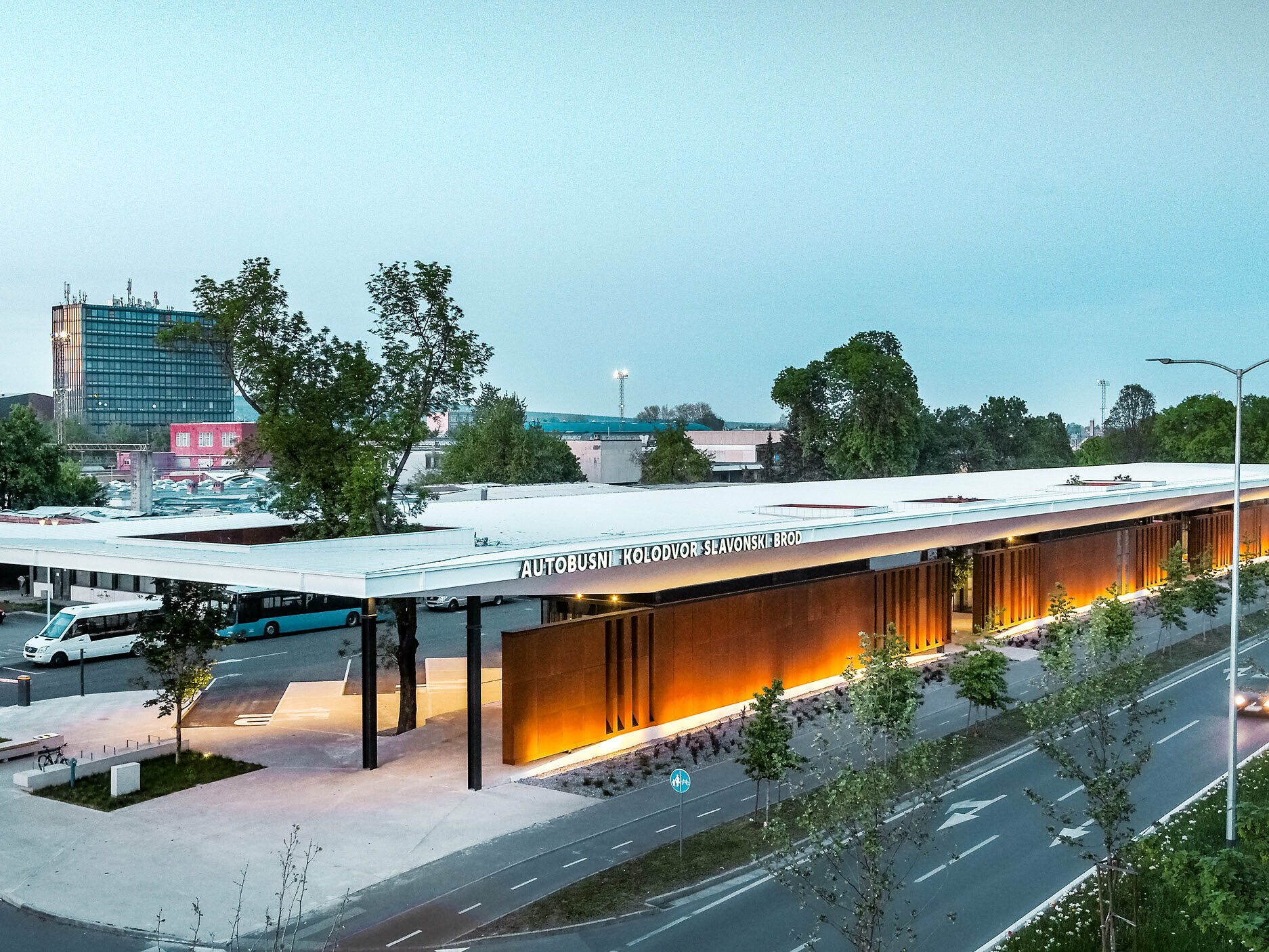
Nature in architecture
According to Vedran, the bus station enters a dialogue with nature in several ways. Firstly, with the park on the other side of the street that can be seen through the building via vertical incisions in its cubature; secondly, with the trees that already existed on site before building began. The architects thought for a long time about how the trees could best be incorporated into the design. After thoroughly examining the available building space, they decided to let them grow through the roof via rectangular openings of different sizes. “This made our project a lot more complicated, but it was very important to us.”
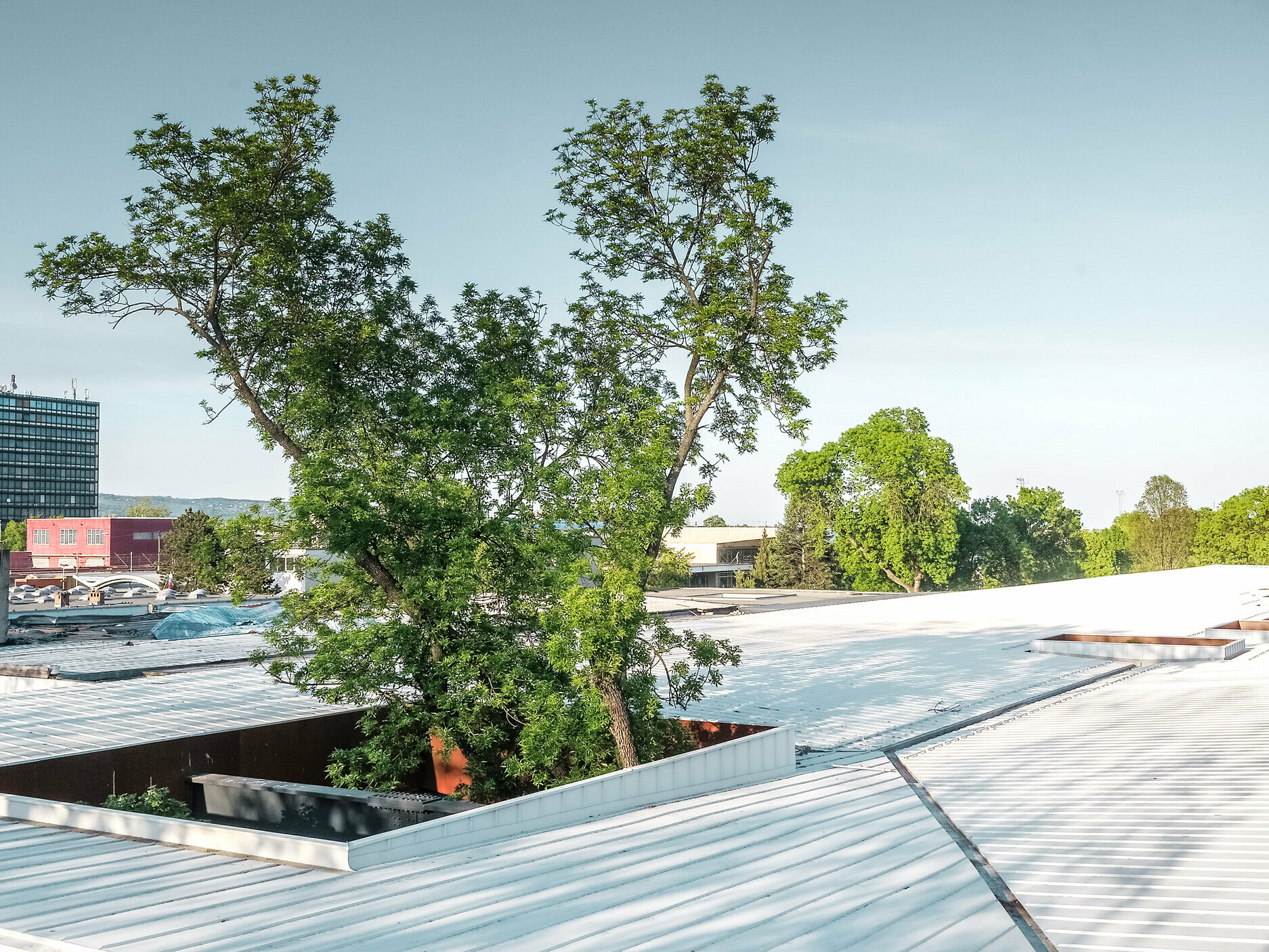
A bus station where you want to stay
Architect Vedran Pedišić looks into the future and sees: a hotel with a botanical garden in the atrium, a kindergarten, seven special projects along the Adriatic Coast and a large industrial building. These are the projects that he and his tight-knit team of eight are currently working on. Time permitting, he will also visit these buildings once they have been completed, as they do with all their projects. “That’s part of our job,” says Vedran. When he and his colleagues visited the bus station just recently, they could not believe their eyes: “Travellers were sitting or lying on benches, listening to music. They were chatting with each other while playing on their cell phones. There was a park-like atmosphere. This confirmed to us that we created a place where people really like to hang out.” It seems that the architects’ intentions have become reality.
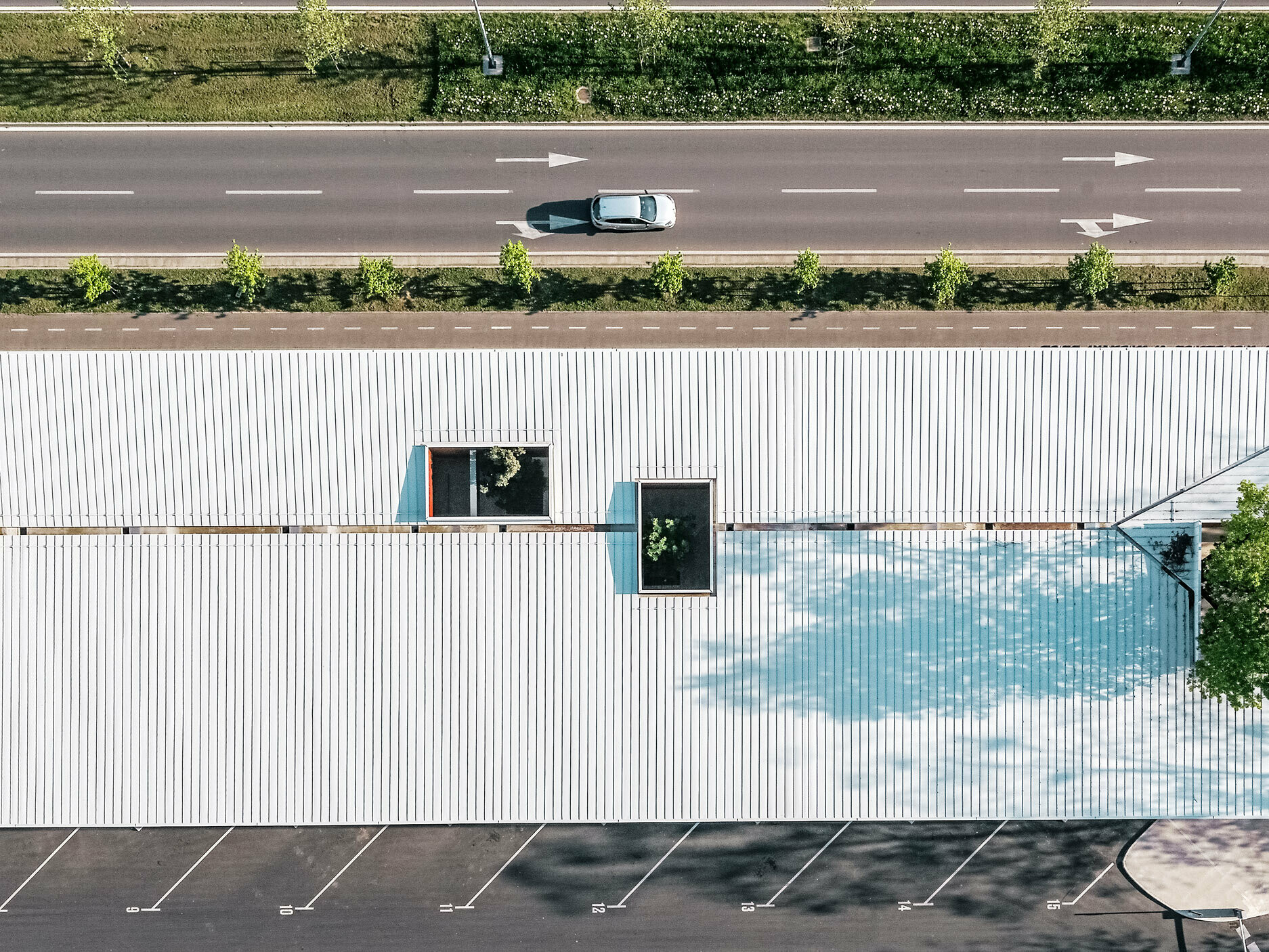
bus station Slavonski Brod - details
Country: |
Croatia |
Object, location: |
bus station, Slavonski Brod |
Category: |
new building |
Architecture: |
Vedran Pedišić, Ida Katić, Martina Petrač from SANGRAD + AVP |
Fabricator: |
MK Montlim d.o.o. |
PREFA object consultant: |
Filip Dubrovski |
Material: |
|
Colour: |
P.10 PREFA white |
Plans: |
SANGRAD + AVP |
Portrait: |
© Sandro Lendler |
Copyright: |
© Branko Drakulic and Erick Velasco Farrera |











