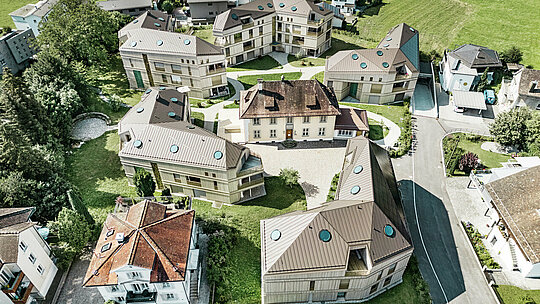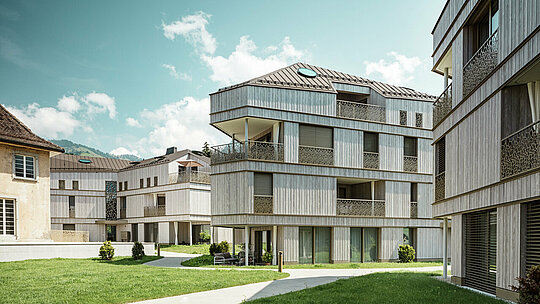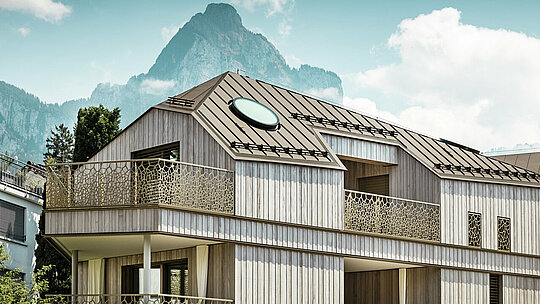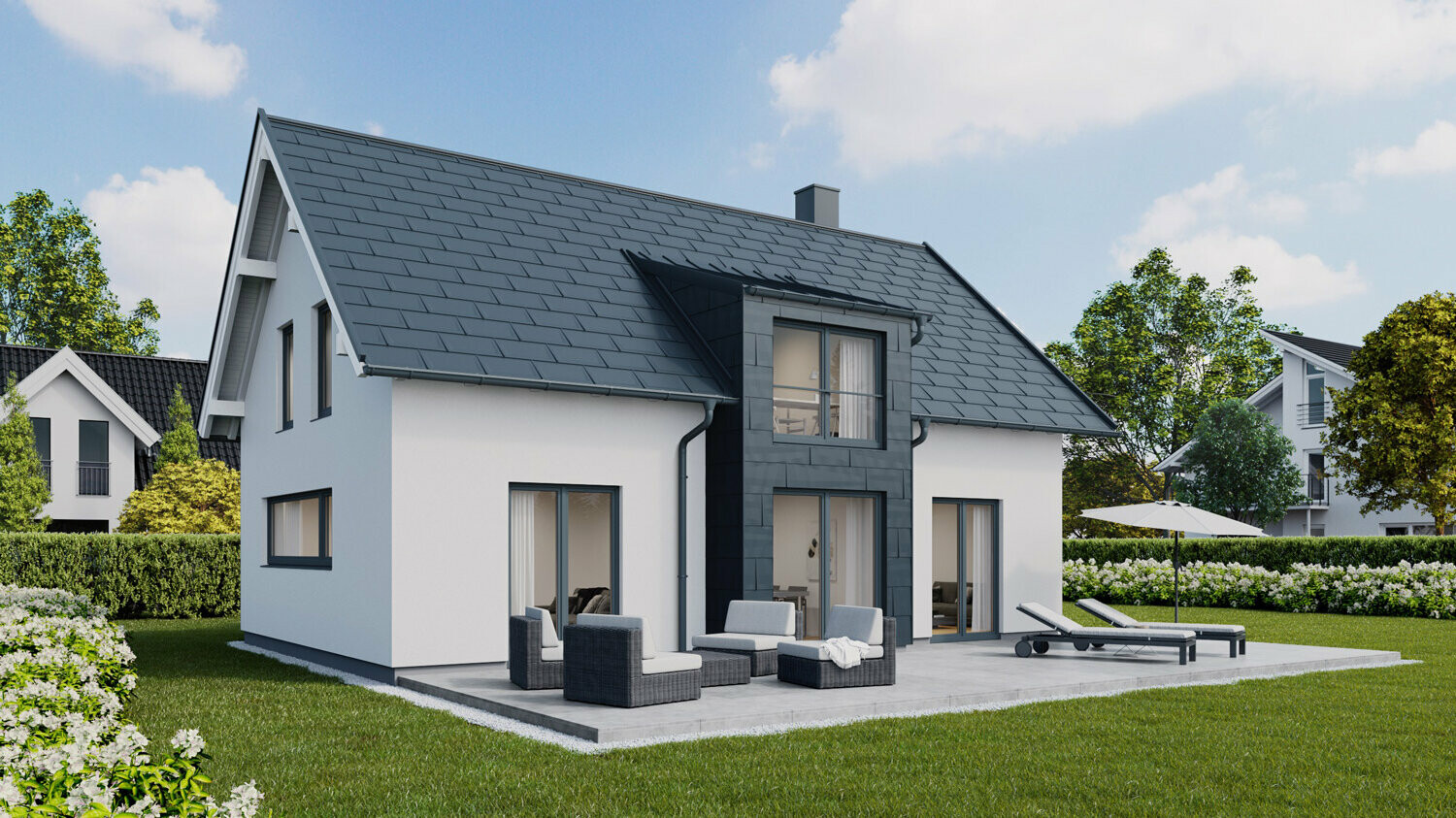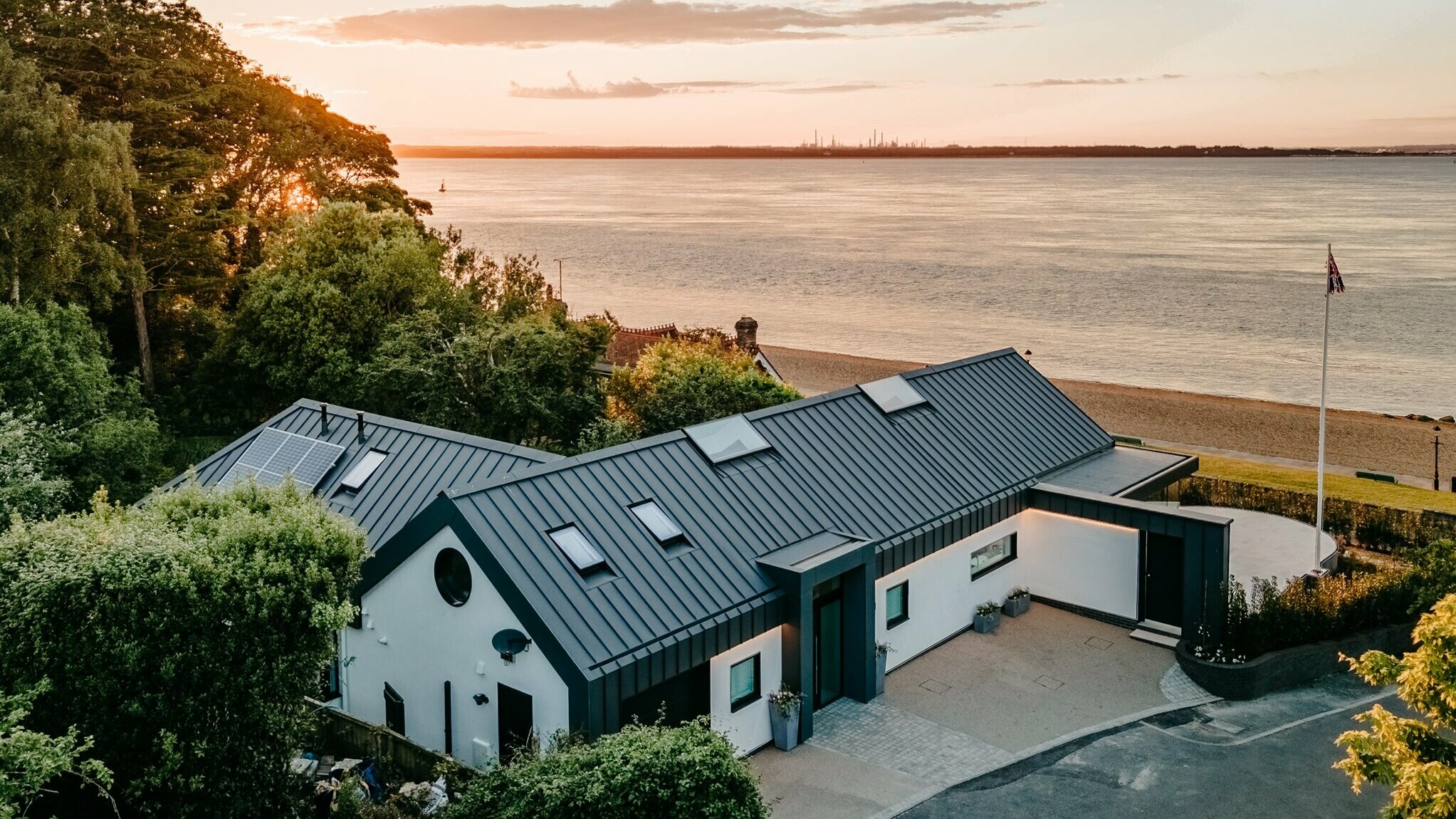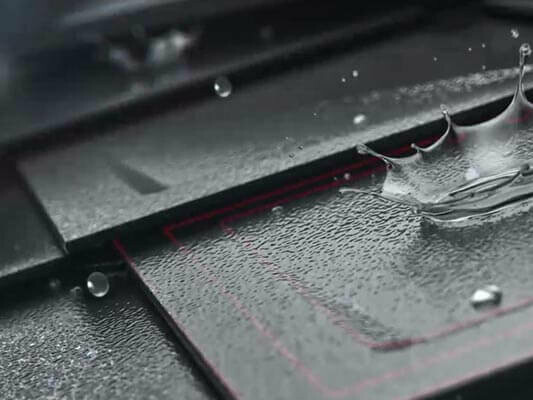Felchlin's chocolate villa inspires modern residential construction
The Felchlin site in Schwyz, once a historic property of the well-known Swiss chocolate manufacturer, impressively combines modern architecture with historic substance and an idyllic mountain backdrop. Five multi-storey, polygonal residential buildings have been constructed on the site, creating an aesthetic link between the villa built in 1927 and the surrounding landscape. The new residential complex comprises 32 apartments, including 18 maisonettes, ranging in size from 29 to 131 square metres and offering modern living comfort.
Always with a view of the surrounding mountains
Architect and urban planner Ihab Morgan from the Zurich firm Townset positioned the new buildings in such a way that their orientation always allows views of the surrounding mountains, the park and the historic villa. The generous spaces in between connect the buildings with the loose, villa-like buildings in the neighbourhood and create a harmonious atmosphere. At first glance, the buildings look very similar, but the design follows a well thought-out structure: each building form adapts to the slope, while the number of storeys has been staggered in order to flexibly integrate the architecture into the site.
A durable aluminium roof in the Alpine region
A special feature is the roofscape of the new buildings, which comprises a total of 60 different roof surfaces that differ in their pitch and shape. It was designed to take into account both the historic villa and the surrounding mountain silhouette. The roof, covered with PREFALZ standing seam aluminium strips, is particularly resistant to the extreme weather conditions of the Alpine region. The standing seams run across several roof surfaces, creating a continuous, visually uniform roof landscape. Instead of conventional tinsmith details, internal drainage channels were arranged on the eaves, ridges, valleys and also on the ridges and covered flush with the roof covering with a perforated sheet in the matching roof colour to ensure a uniform, flat appearance. The 45 round skylights were also a particular challenge. Their precise integration into the complex geometry of the roof surfaces required customised cuts and detailed planning. The roof windows are also drained via concealed gutters.
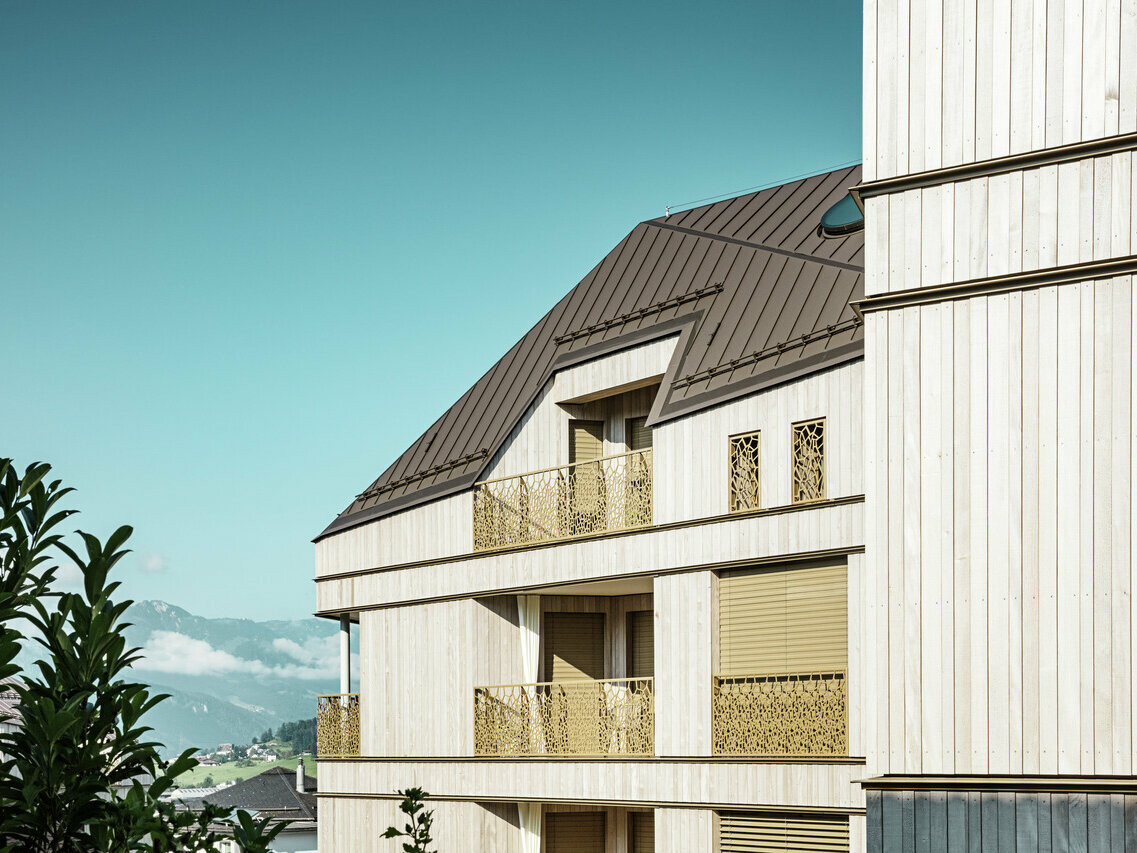
Masterful performance and precise planning
‘It was an enormously challenging task to correctly implement details such as concealed drainage and the connections for the roof windows,’ explains Gregor Bless, Managing Director of Bless Gebäudehüllen, a renowned family business from Erstfeld. ‘The architect had clear ideas that spurred us on to do a perfect job.’ With completion scheduled for the end of 2023 and having already received the ICONIC AWARD 2021 in the ‘Architecture and Urban Planning’ category as well as being nominated as a finalist at the World Architecture Festival 2024 in Singapore, the project is a prime example of modern architecture that meets the requirements of sustainability and aesthetics.
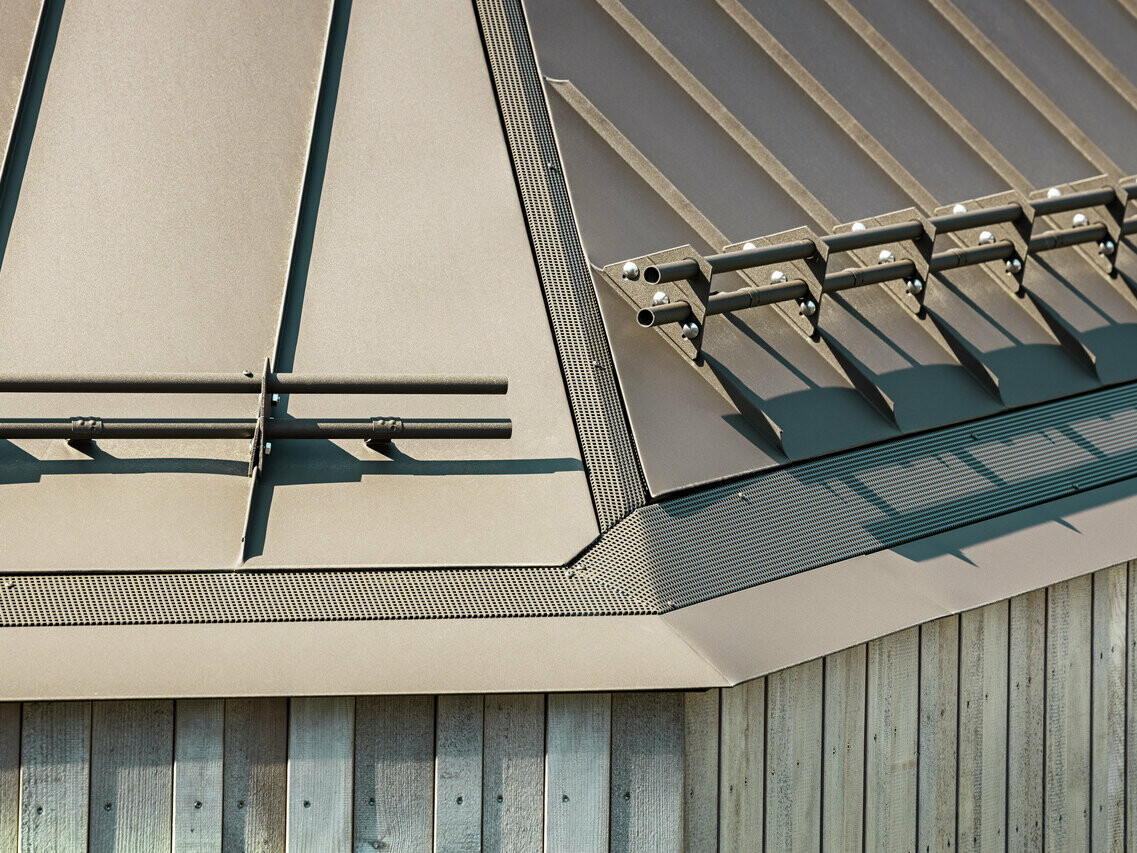
A Schwyz valley flagship project
Liebwylen also became a project close to the heart of Rinaldo Betschart, owner of konzept.b Gebäudehülleplanung GmbH. ‘Together, we developed technically functional solutions that met the high standards required. Thanks to the competent ARGE Bless-Betschart team, the realisation was perfect,’ explains the expert in building envelope planning for pitched and flat roofs. ‘It is crucial that everyone involved pulls together and continuously sends highly qualified employees to the construction site,’ emphasises architect Ihab Morgan. The interaction between architects, engineers, clients and tradespeople made this outstanding project possible in the first place.
Further information
Material: standing seam roof PREFALZ, colour P.10 brown
Pictures are available here
Photo credit: PREFA / Croce & Wir











