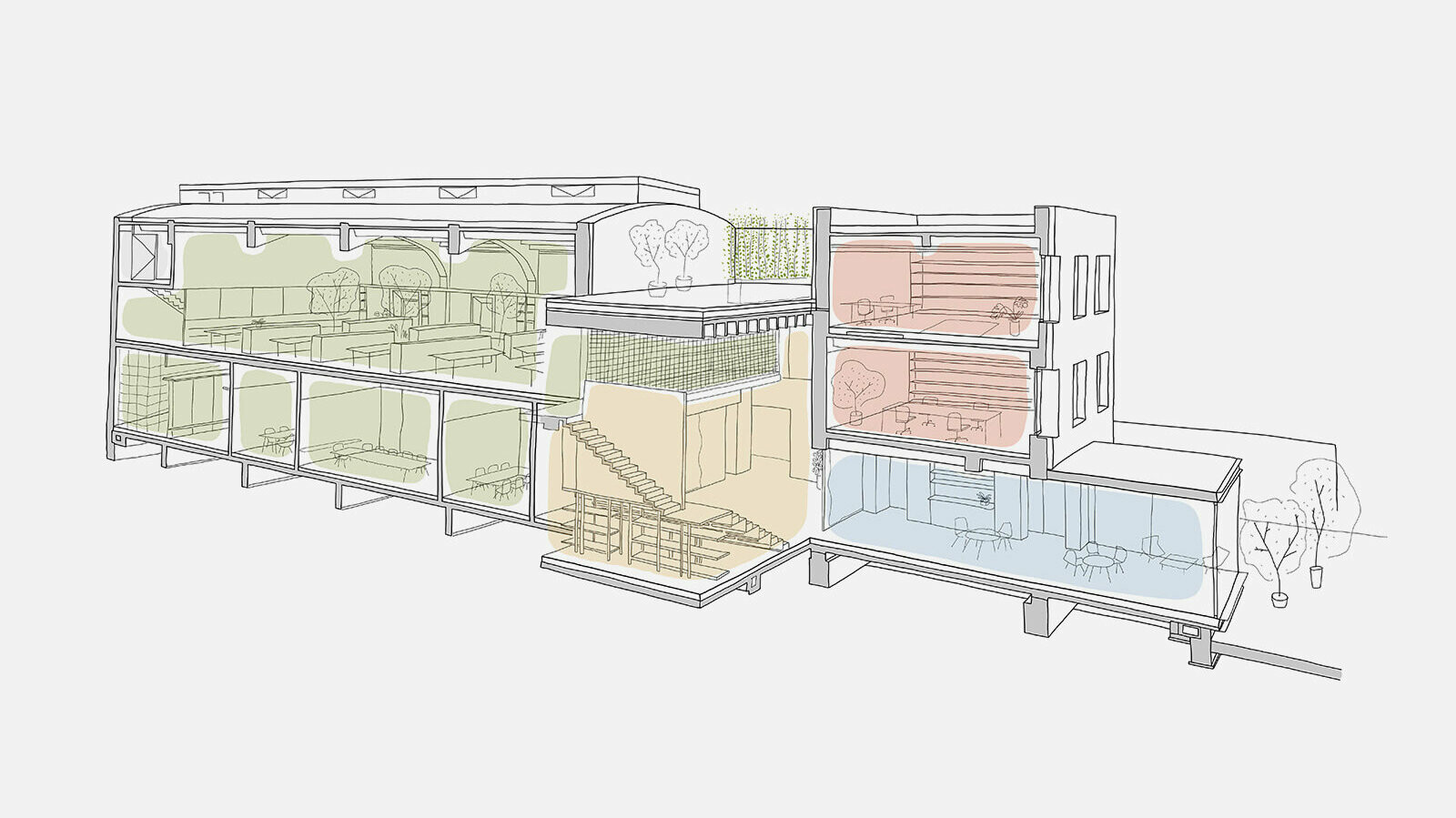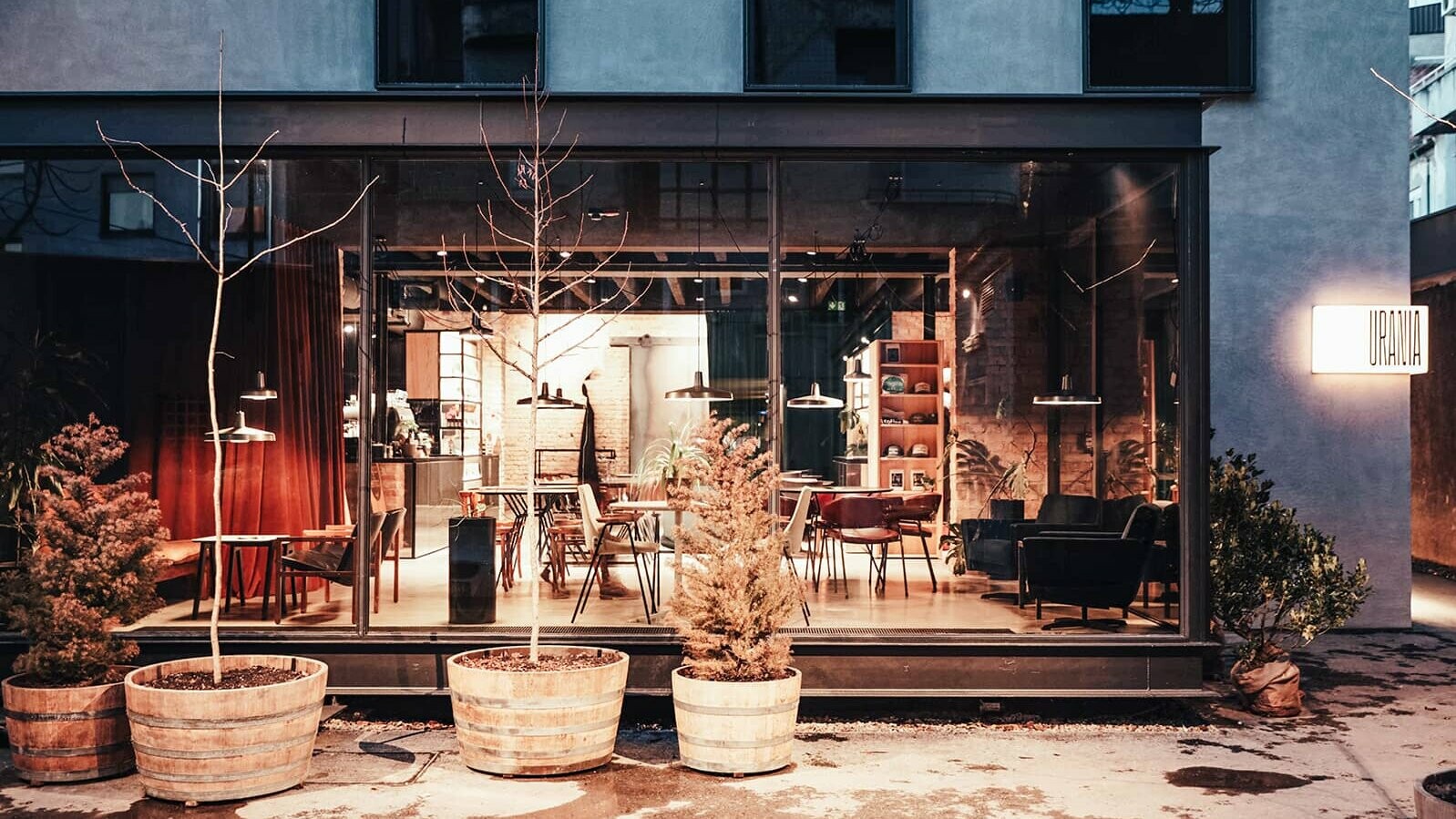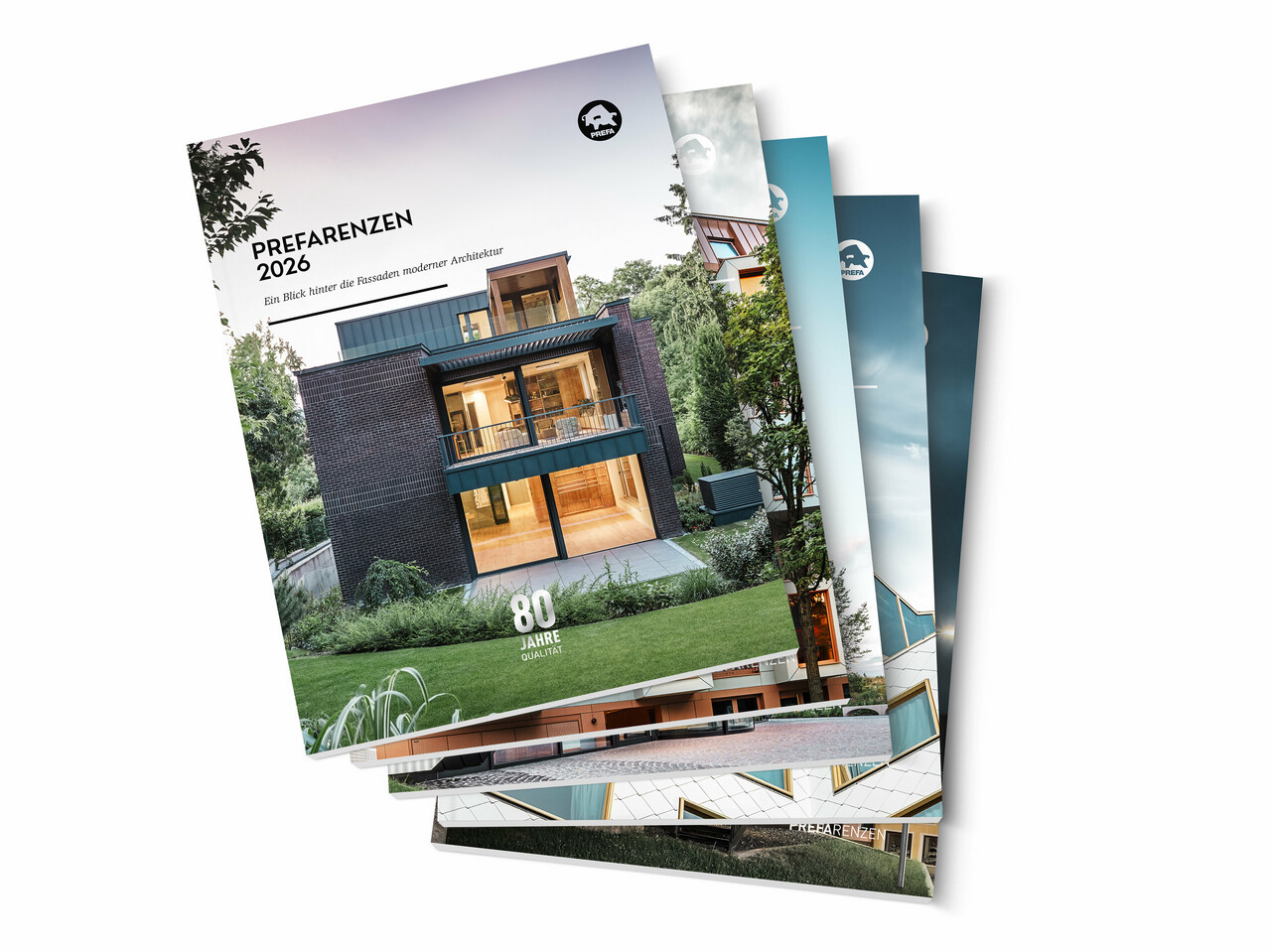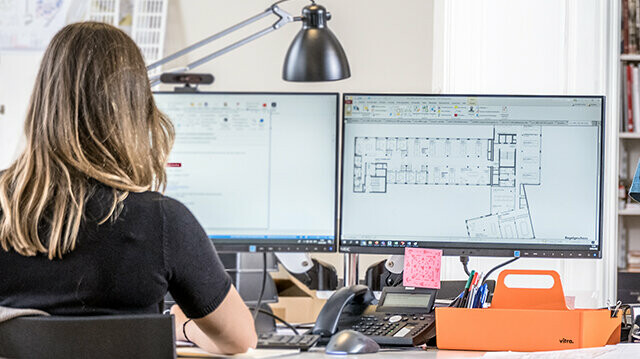From a phase-out model to a modern architecture office and public space: The former cinema “Urania” in the Croatian capital of Zagreb has put the past behind it and experienced a change. With elaborate conversion work, the architects of Studio 3LHD created a new workplace for themselves and the public. Although they were strongly marked by the signs of time, the spatial qualities of the reinforced concrete construct were still high, which is why the existing historical fabric was brought to life. And the most popular PREFA product in Croatia played an important part in this process.
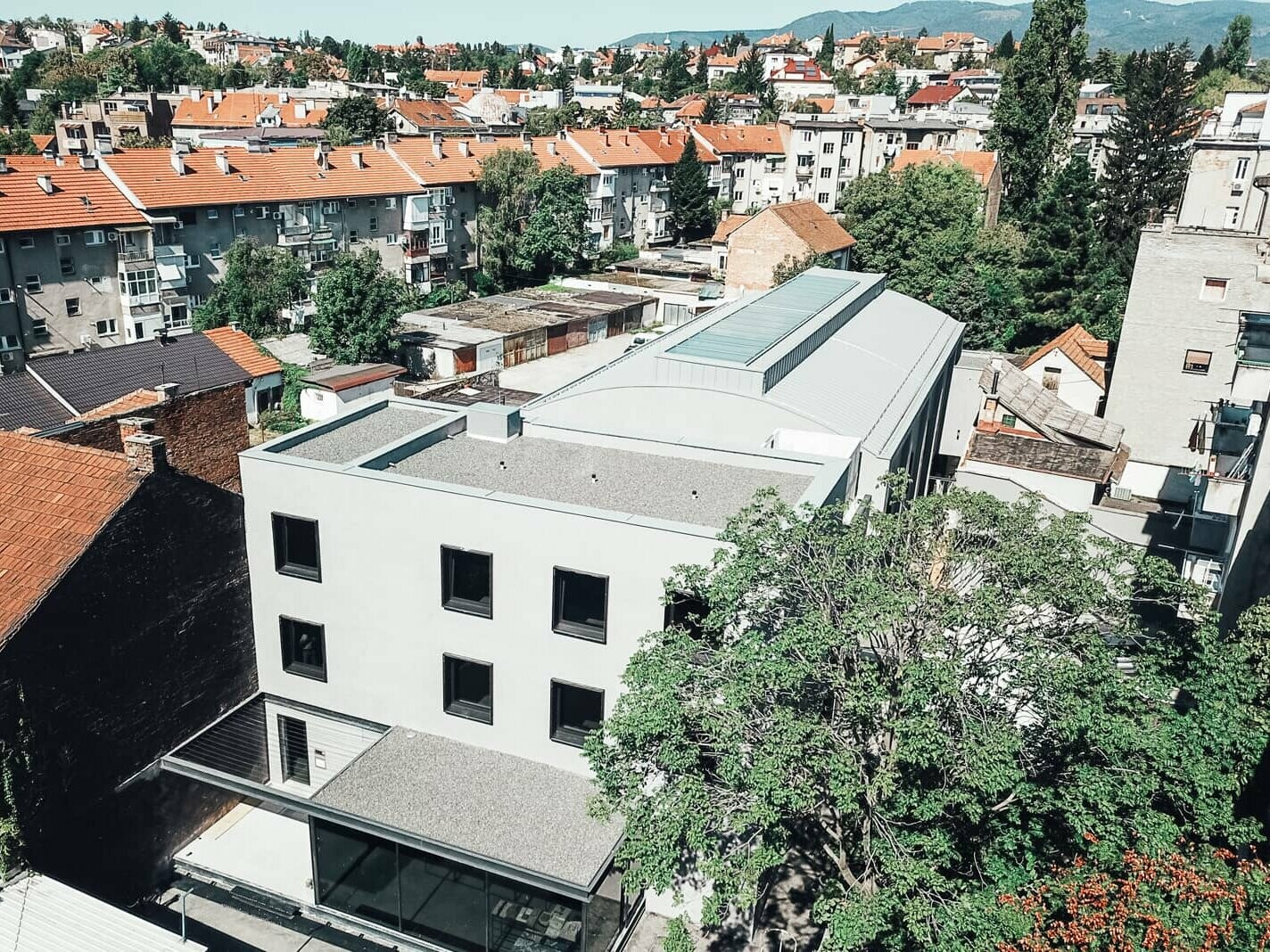
A change of scenery
When images were starting to “learn how to move,” “Urania” was still quite popular. It was one of many small cinemas in the urban blocks of Zagreb and was built at the local Kvaternik Square in 1939. After the cinema was closed in 2011, it was used as a warehouse for several years and gradually began to decay. The architects of the Croatian Studio 3LHD were all the more surprised when they saw the intact arches, columns and ceilings inside. “At first, we were a little sceptical about the state the cinema was in, but when we entered it for the first time, it was simply fantastic,” says Saša Begović from 3LHD, who were on the lookout for new office rooms for their studio at the time. They recognised the historical value of the early concrete technology as well as the good material characteristics and therefore decided to renovate the building and use it as their new office location. “You can say that this is a concrete monument of the early engineering technology of the 1930s. You simply have to preserve something like that.”
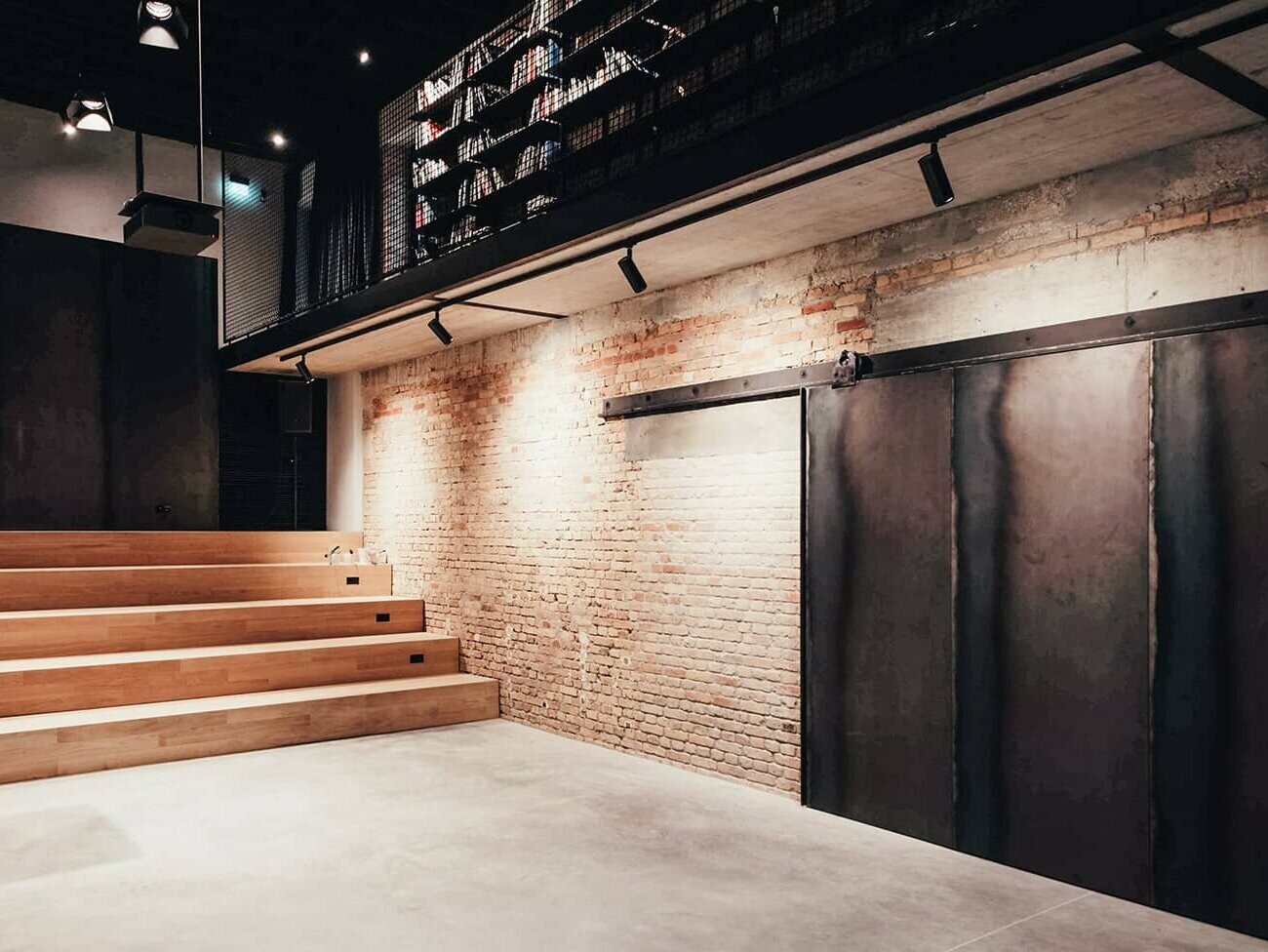
Under a historical ceiling
The spaces of the entrance hall, the office building and the large main cinema hall were maintained. “We knew right from the start that we would be able to make something great out of it,” Begović explains. The architects were particularly fond of the 9,5 metre high cinema hall with its striking reinforced concete ceiling. It was manufactured from several longitudinal ribs and represents a historical example of concrete engineering. The large hall was divided into two storeys in order to create a functional working area on top and conference rooms for the architecture office underneath. A new addition was the glass pavilion where the cinema entrance used to be. It is part of the café located in the former entrance hall. Office spaces that are currently being rented out are located right above it. In addition, floor coverings, wall cladding or interiors were also renovated. “It was important to us to improve broken things, but also to maintain the beautiful frame of the building,” says Begović.
Light in a shadow cabinet
Bringing daylight into the rooms, which originally had not been designed for this purpose, proved to be a considerable challenge. On the ground floor, the side corridors of the movie theatre were transformed into open atriums that let light inside the building through floor-to-ceiling windows. “We decided to use small windows on the upper floor. If we had used bigger ones, it would have been necessary to have some form of protection against the sun,” Begović reveals. On the second storey, the main light source comes from above, where the roof was cut open in the ridge area to install skylights over the entire length. “Before, it had a classical pitched roof, which covered the beautiful curved ceiling. We exposed the ceiling and were on the lookout for a suitable material to cover this curved form on the sides,” as Begović elaborates. “Since we wanted to use the material on extensive areas and needed something formable, we decided on PREFA.” The lightweight materiality of Prefalz makes it highly versatile, which is why it offers an ideal covering for the curved roof area.
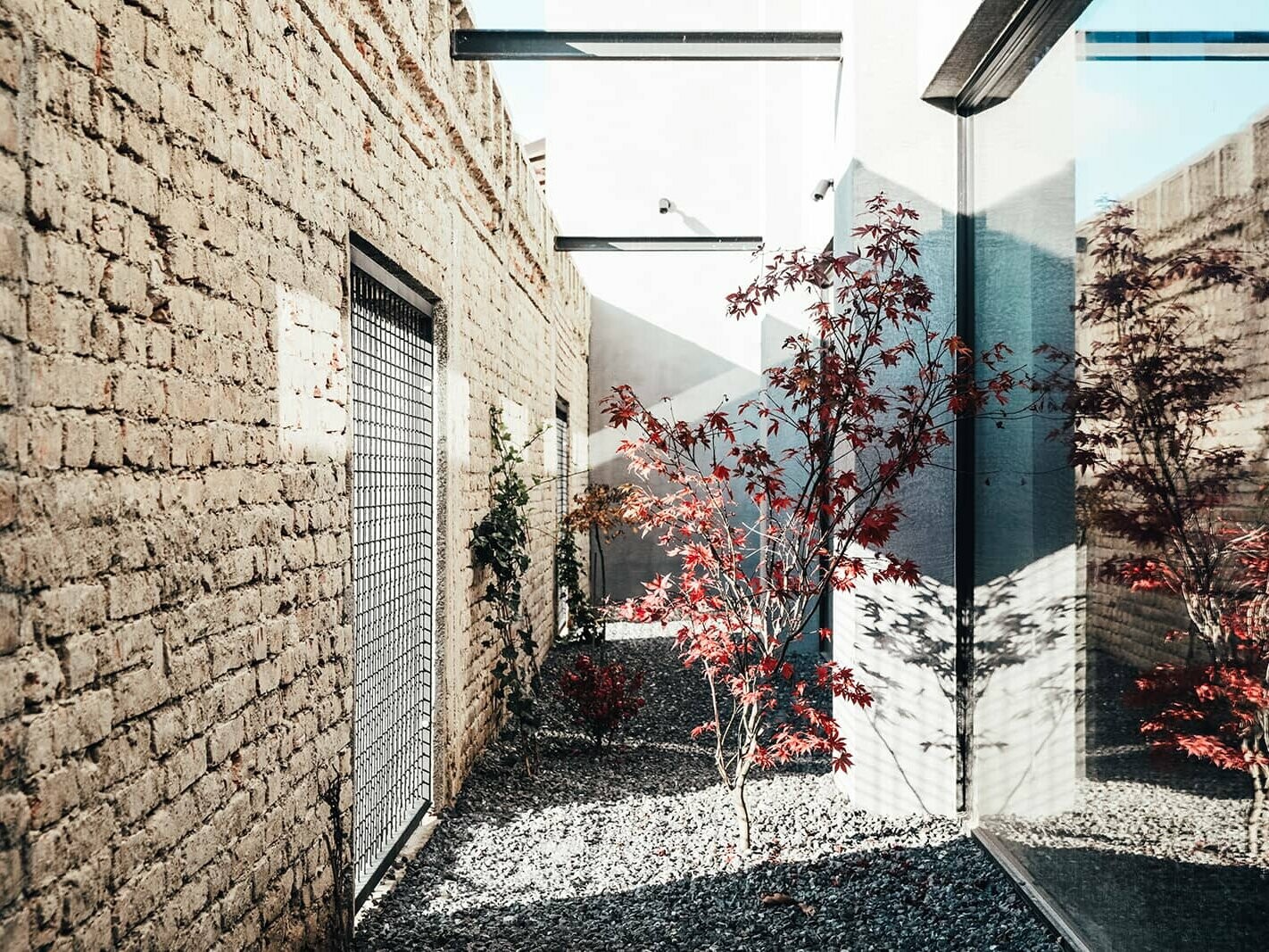
Prefalz is popular
With their choice of material, 3LHD are certainly following a trend. “Prefalz is by far the most famous PREFA product in Croatia,” the responsible object consultant Zoran Jakopović reveals. “The long lifespan of aluminium gives people a sense of security. It’s simply a product for all time.” After all, this is especially important in Croatia, which is home to various natural qualities. Long coasts, high mountains and wide plains strongly characterise the climate and demand a lot from the building materials. Clay tile is the standard material for roofs, as the clay industry is generally very present. “Croatia basically isn’t a sheet metal country,” says Jakopović. But he believes that there will be a change in the material selection over the next 10 to 20 years. “The owners are looking for lightweight roof coverings that last for a long time and are stormproof. Therefore, the modern forms of cover that PREFA offers are very attractive for architects and investors.”
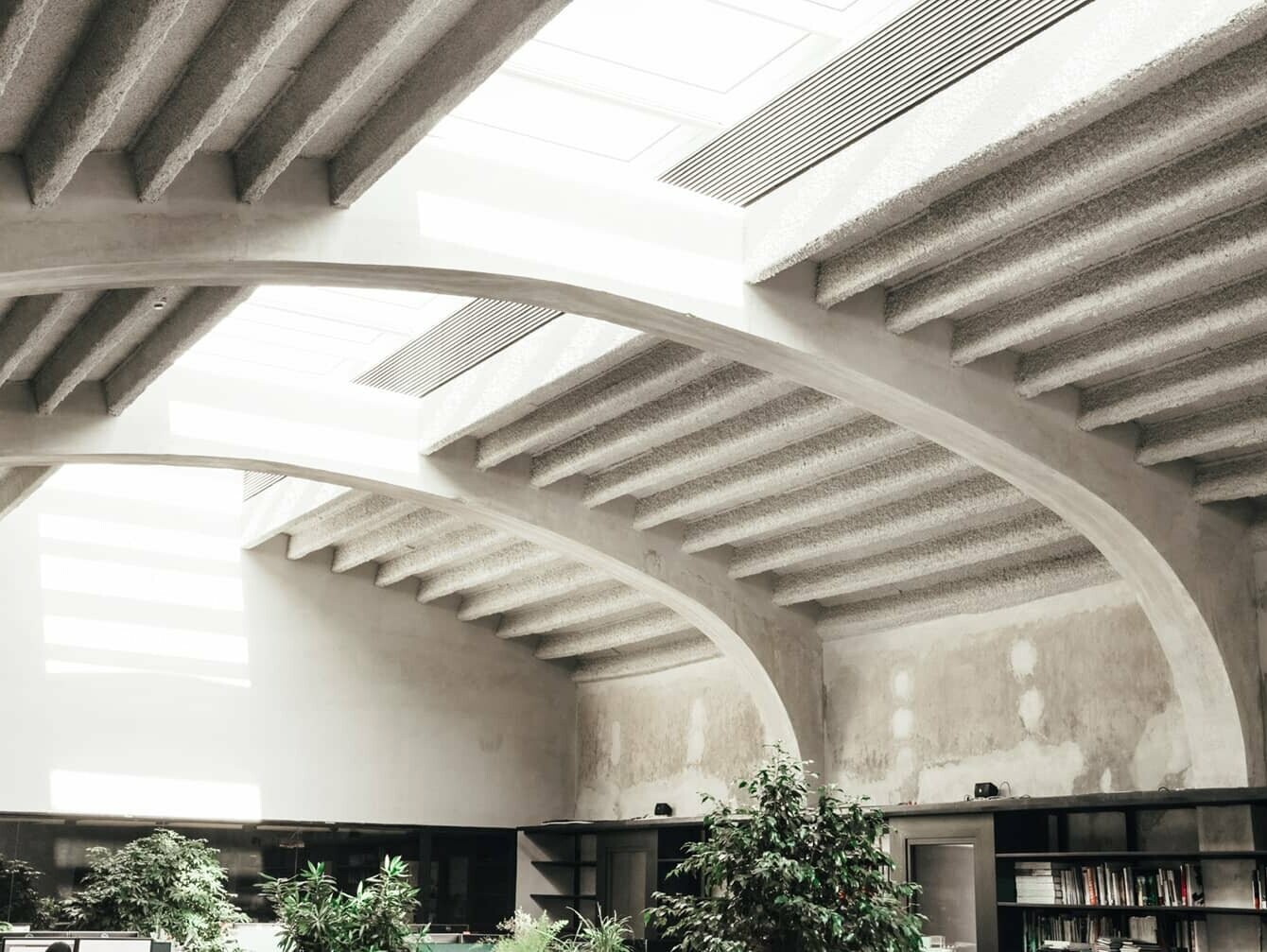
Multifaceted Croatia
Jakopović has accompanied several projects since he started working as PREFA object consultant in Croatia in 2005. At the time, the first building with a PREFA roof in Croatia was built in his hometown Varaždin. “I practically see the house every day. Even though that was already 16 years ago, it still looks new.” Apart from this, Varaždin is also home to Croatia’s largest project until now. The local sports hall was covered with a total of 7,000 m2 of Prefalz façade. Showcase projects like the Monte Mulini Hotel in Rovinj, the train station in Rijeka or the kayak and canoe centre of the city of Slavonski Brod followed. “In addition, we were also able to clad numerous public buildings, business objects and private houses with PREFA,” as Jakopović reveals. “It fills me with joy whenever I see our products in the mountains, in the cities and along the coast.”
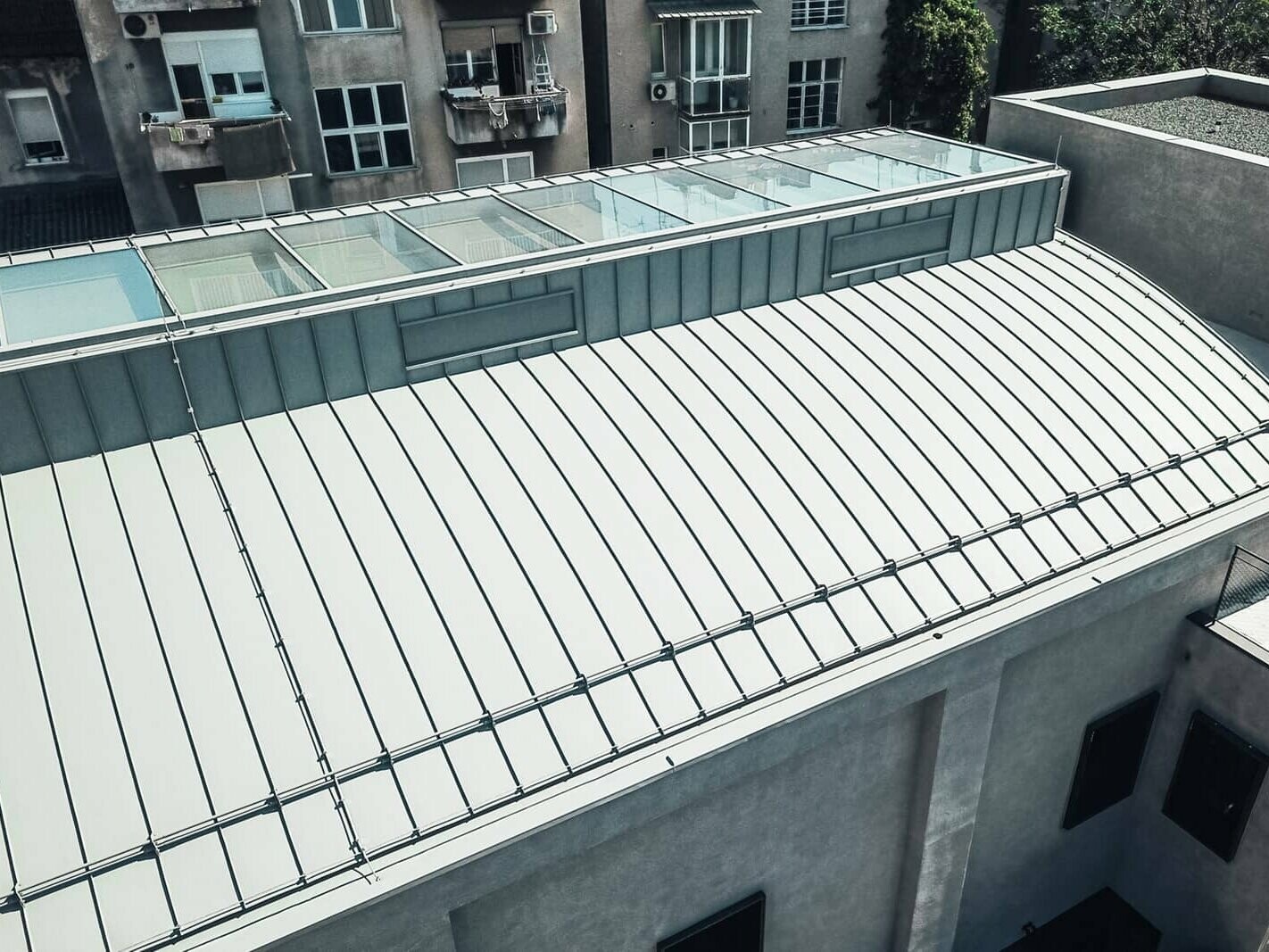
Cinema Urania - details
Country: |
Croatia |
Building, location: |
office building/public space, Zagreb |
Category: |
conversion |
Architecture: |
Studio 3LHD |
Installer: |
INSTALIM doo, Marijan i Ivan Marković |
Material: |
|
Colour: |
patina grey |
Further information
- Text and Interview: Marco Steurer
- Photos: © Jure Živković
- Plan: © 3LHD











